57 529 866 RUB
9 к
210 м²
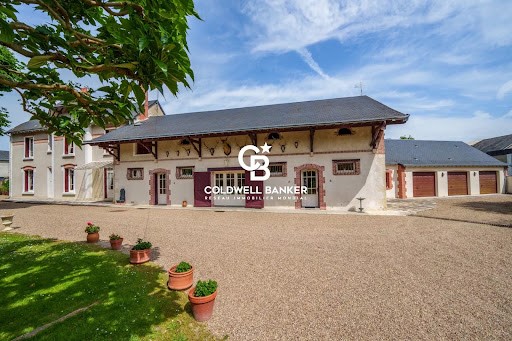
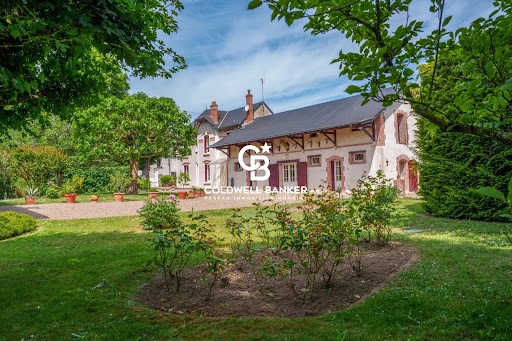
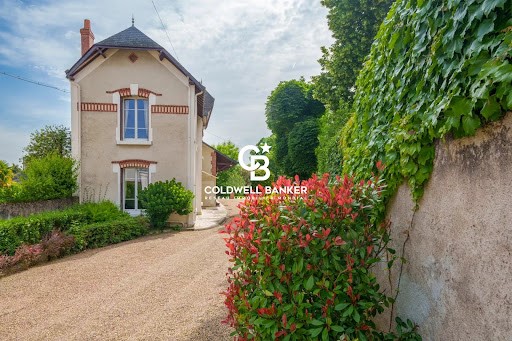
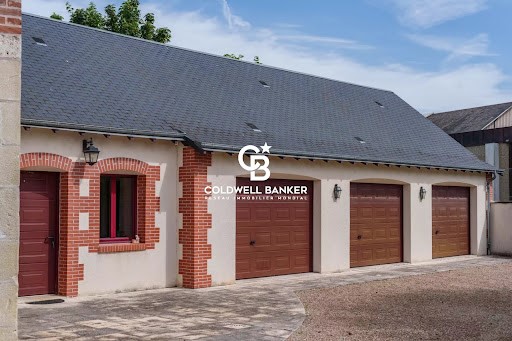

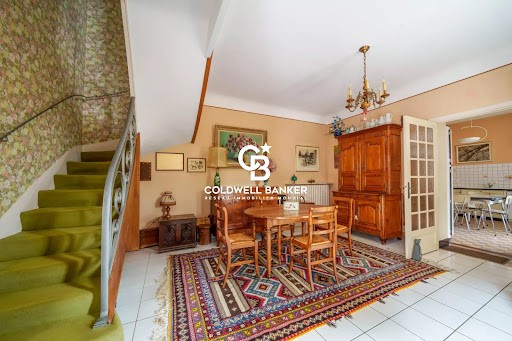
In a privileged environment, between the city center of the royal city of Amboise and the train station, with all amenities within walking distance, lies this superb mansion and its outbuildings.
This property is ideal for various projects: it can accommodate a family as a primary residence or vacation home, and it also offers great potential to host a professional practice or bed and breakfast, thanks to its multiple entrances.
The 228 m² house, built in 1926, consists on the ground floor of a living room with a fireplace, a dining room, a large fitted kitchen, a laundry room with a kitchenette and dressing room, a toilet, a very large bedroom with a dressing room, and a spacious bathroom with a whirlpool tub and shower.
Upstairs, there are three beautiful bedrooms offering a view of the park, a shower room with a toilet, a bathroom, and a large dressing room.
In the same building, a 70 m² attic offers a vast storage space and great potential to add living areas.
Adjoining the house is a laundry room, a triple garage with electric doors of 74 m², and an attic of the same area.
The outbuilding includes a 24 m² garage and its upper floor, a superb 80 m² cellar, ideal for your receptions, and an 80 m² attic.
The entire property is set within an enclosed and landscaped 1,807 m² park.
For more information, contact Leslie Gauthier, Residential Real Estate Consultant, at ...
RSAC 839 017 951
Fees charged to the seller.
Information on the risks this property is exposed to is available on the Géorisques website: ... Показать больше Показать меньше Exclusivité Coldwell Banker Turones Properties.
C'est dans un environnement privilégié, entre le centre ville de la cité royale d'Amboise et la gare, avec toutes commodités accessibles à pied, que se situe cette superbe maison de maître et ses dépendances.
Cette propriété est idéale pour différents projets, elle peut accueillir une famille en résidence principale comme en lieux de villégiature, elle offre également un beau potentiel pour y accueillir une profession libérale ou des chambres d'hôtes grâce à ses différents accès.
La maison de 228 m², construite en 1926 se compose au rez-de-chaussée, d'un salon avec cheminée, une salle à manger, une grande cuisine aménagée, une buanderie avec kitchenette et dressing, un WC, une très grande chambre et son dressing ainsi qu'une vaste salle de bain avec baignoire balnéo et douche.
A l'étage, nous retrouvons trois belles chambres offrant une vue sur le parc, une salle de douche avec wc, une salle de bain et un grand dressing.
Dans ce même bâtiment, un grenier de 70 m² offre un vaste espace de stockage et un beau potentiel permettant d'ajouter des espaces de vie.
Dans la continuité de la maison, se trouve une buanderie, un triple garage avec ouvertures électriques de 74 m² ainsi qu'un grenier de même surface.
La dépendance quant à elle propose un garage de 24 m² et son étage, une superbe cave de 80 m², idéale pour vos réceptions ainsi qu'un grenier de 80 m².
L'ensemble se situe dans une parc clos et paysagé de 1 807 m².
Pour plus d'informations, contactez Leslie Gauthier Consultante en immobilier résidentiel au O7 61 59 96 22.
RSAC 839 017 951
Honoraires à charge vendeur
Les informations sur les risques auxquels ce bien est exposé sont disponibles sur le site Géorisques : ... georisques.gouv.fr Exclusive to Coldwell Banker Turones Properties
In a privileged environment, between the city center of the royal city of Amboise and the train station, with all amenities within walking distance, lies this superb mansion and its outbuildings.
This property is ideal for various projects: it can accommodate a family as a primary residence or vacation home, and it also offers great potential to host a professional practice or bed and breakfast, thanks to its multiple entrances.
The 228 m² house, built in 1926, consists on the ground floor of a living room with a fireplace, a dining room, a large fitted kitchen, a laundry room with a kitchenette and dressing room, a toilet, a very large bedroom with a dressing room, and a spacious bathroom with a whirlpool tub and shower.
Upstairs, there are three beautiful bedrooms offering a view of the park, a shower room with a toilet, a bathroom, and a large dressing room.
In the same building, a 70 m² attic offers a vast storage space and great potential to add living areas.
Adjoining the house is a laundry room, a triple garage with electric doors of 74 m², and an attic of the same area.
The outbuilding includes a 24 m² garage and its upper floor, a superb 80 m² cellar, ideal for your receptions, and an 80 m² attic.
The entire property is set within an enclosed and landscaped 1,807 m² park.
For more information, contact Leslie Gauthier, Residential Real Estate Consultant, at ...
RSAC 839 017 951
Fees charged to the seller.
Information on the risks this property is exposed to is available on the Géorisques website: ... Exclusief bij Coldwell Banker Turones Properties
In een bevoorrechte omgeving, tussen het stadscentrum van de koninklijke stad Amboise en het treinstation, met alle voorzieningen op loopafstand, ligt dit prachtige herenhuis en zijn bijgebouwen.
Deze woning is ideaal voor verschillende projecten: het is geschikt voor een gezin als hoofdverblijfplaats of vakantiehuis, en het biedt ook een groot potentieel om een professionele praktijk of bed & breakfast te hosten, dankzij de meerdere ingangen.
Het huis van 228 m², gebouwd in 1926, bestaat op de begane grond uit een woonkamer met een open haard, een eetkamer, een grote ingerichte keuken, een wasruimte met een kitchenette en kleedkamer, een toilet, een zeer grote slaapkamer met een kleedkamer en een ruime badkamer met een bubbelbad en douche.
Boven zijn er drie mooie slaapkamers met uitzicht op het park, een doucheruimte met toilet, een badkamer en een grote kleedkamer.
In hetzelfde gebouw biedt een zolder van 70 m² een enorme opslagruimte en een groot potentieel om woonruimtes toe te voegen.
Aangrenzend aan het huis is een wasruimte, een driedubbele garage met elektrische deuren van 74 m² en een zolder van hetzelfde gebied.
Het bijgebouw omvat een garage van 24 m² en de bovenverdieping, een prachtige kelder van 80 m², ideaal voor uw recepties, en een zolder van 80 m².
Het gehele pand ligt in een omheind en aangelegd park van 1.807 m².
Neem voor meer informatie contact op met Leslie Gauthier, Residential Real Estate Consultant, op ...
RSAC 839 017 951
Kosten in rekening gebracht bij de verkoper.
Informatie over de risico's waaraan deze woning is blootgesteld, is beschikbaar op de website van Géorisques: ...