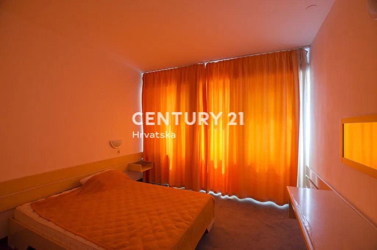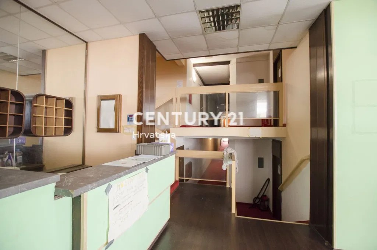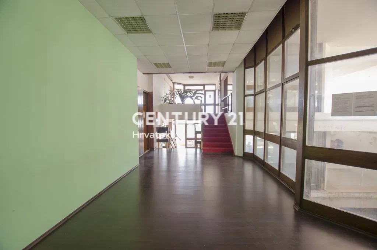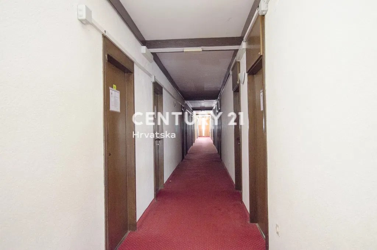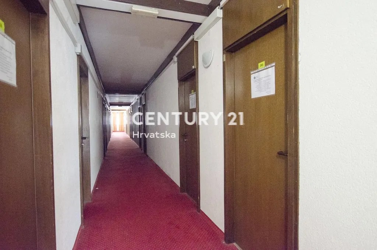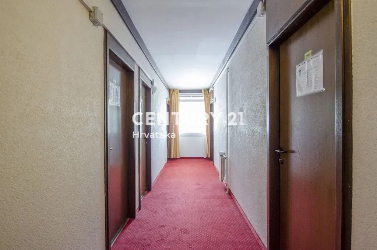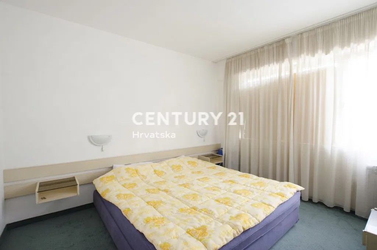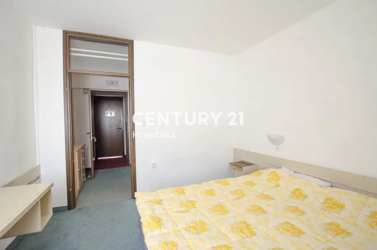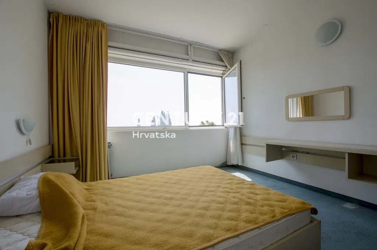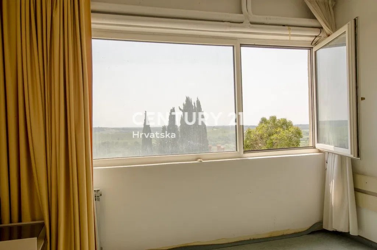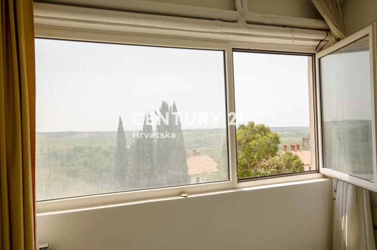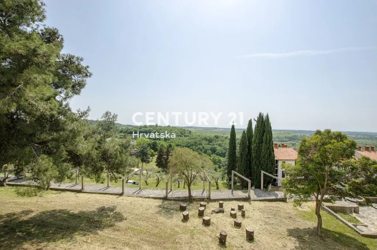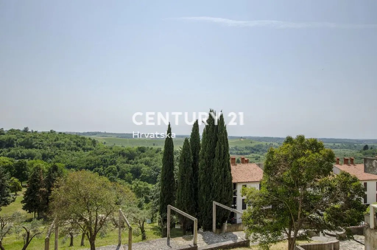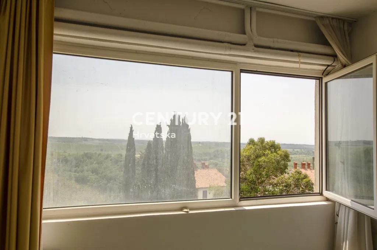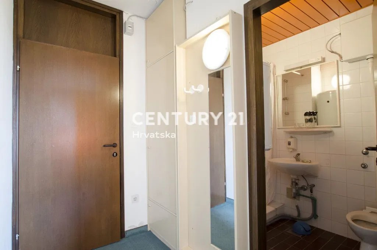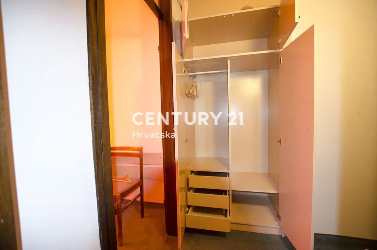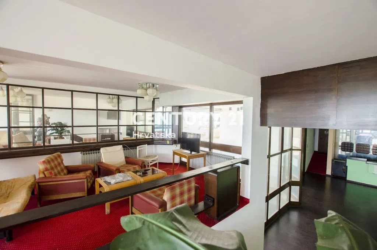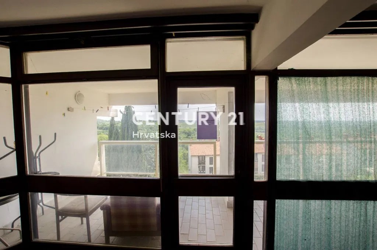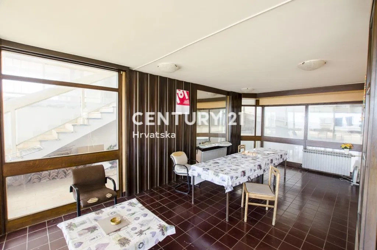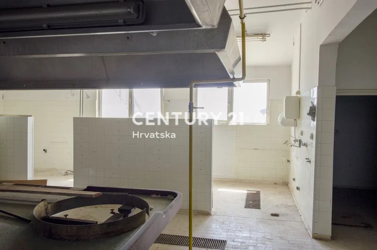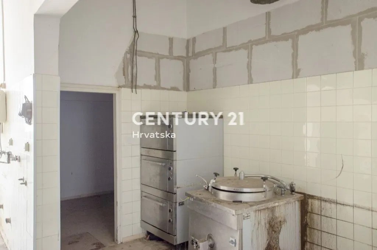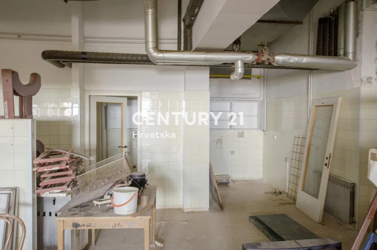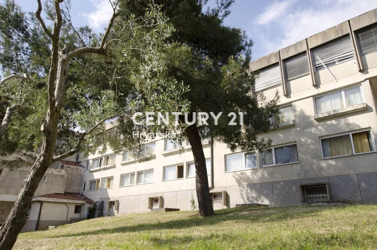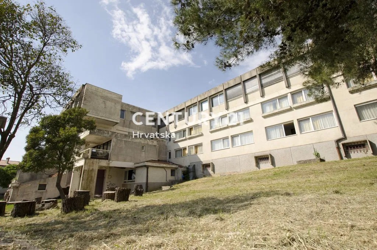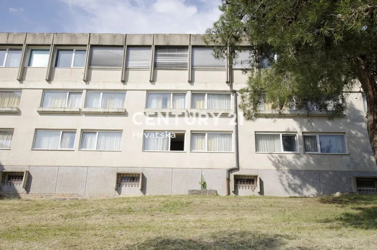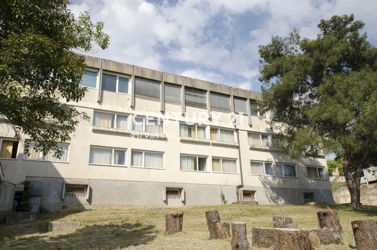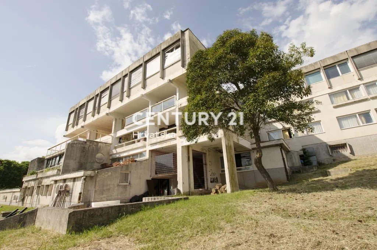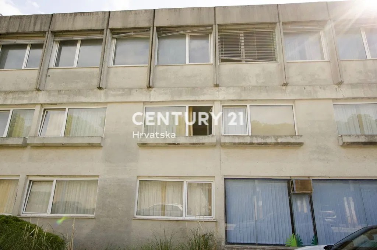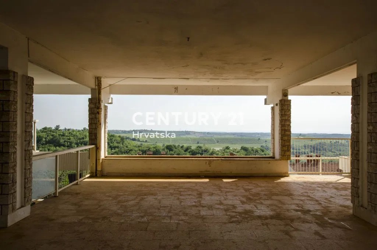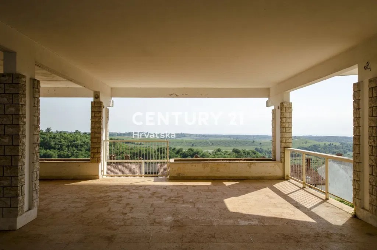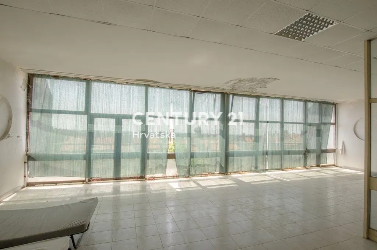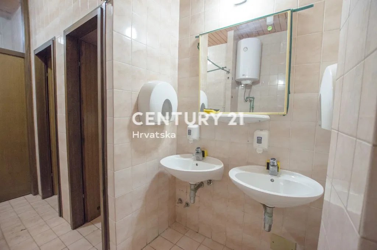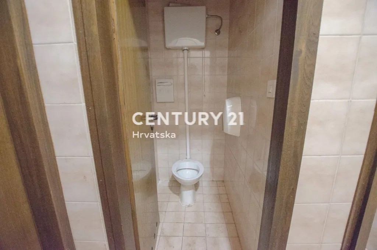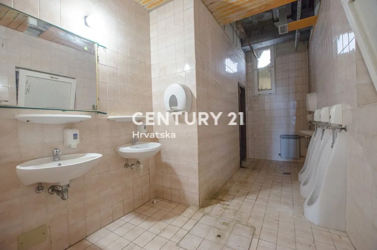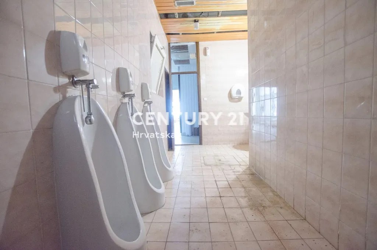КАРТИНКИ ЗАГРУЖАЮТСЯ...
Готовый бизнес (Продажа)
Ссылка:
EDEN-T102840708
/ 102840708
HOTEL WITH 35 DOUBLE ROOMS NEAR UMAG Total area: 1,332.62 m2 Price: €995,000.00 Features: - 35 double rooms - a large restaurant with a view - large kitchen - reception and office premises - Coffee shop - lounge with terrace - inside an office building - rooms with sea view A hotel with 35 double rooms is for sale. The hotel is located inside the building with other premises. The rooms are located on the ground floor and the first floor. The restaurant is in the basement of the building with a panoramic view of the greenery of the beautiful hills, all the way to the sea. Some of the rooms also have a view of the greenery and the sea, and some are facing the street. The hotel has all the necessary hotel facilities, so that in addition to the rooms, the hotel has a restaurant with a large hall and a smaller hall, the restaurant's large kitchen has additional auxiliary rooms and cooling chambers. The entrance hall has a reception with office rooms in the background, a coffee bar with a lounge and terrace, and toilets. It has a direct entrance from the atrium as well as several side entrances via external staircases. Parking is possible inside the building's garden in an open parking lot with about 50 parking spaces, 10 covered parking spaces and 4 closed garages. It has excellent traffic connections and is close to the Istrian Ipsilon (motorway), as well as the cities of Pula, Rijeka, Koper (Slovenia), Trieste (Italy). The building is in a quiet area. It has all the necessary infrastructure: its own access road, water supply, electricity, sewerage and telephone lines. It consists of 4 floors (basement+ground floor+2 upper floors). It was built in 1988 and has a usage permit. The hotel part of the building was renovated in 2005. The hotel consists of the following units: D AND E – HOTEL WITH 35 ROOMS WITH DOUBLE BEDS Area: 713.62 m2 Consists of: - 35 double rooms (with sanitary facilities and anteroom) (45-47, 58-62) - 2 office rooms (52, 53) - reception (54) - Coffee bar (41-44) - lounge (55) - lounge terrace (56) - toilet (57) - hallway on the first floor (49) - hallway on II. floor (63) - internal staircase (64) - repository (48) [E-145] - hallway (49) [E-146] - auxiliary space (50) - staircase to the restaurant (separate unit) (51) (D) - ground floor, markings (41-49), total of 10 stories, 21 rooms of which: 15 double rooms (with bathroom/toilet and entrance hall), small dining room (breakfast), reception, rooms (storage/offices) behind the reception. Area: 410.35 m2 (E) - rooms on the 1st floor, markings (50-64), total of 15 stories, 20 double rooms, with bathroom/toilet and anteroom. Area: 303.27 m2 C – CAFE BAR AND LONGUE WITH TERRACE AND TOILETS (29-38) Area: 84.80 m2 B1 and B2 - Restaurant in the basement of the office building Area: 534.20 m2 Consists of: - kitchen with auxiliary rooms (several storage areas, food preparation area, cooling chambers), area 203.30 m2 (10) - main hall (8, 9) - small hall (7) - internal staircase (6) - entrance room (5) - area (without kitchen) 330.90 m2 (5-9) On the second floor of the office building there are 42 office rooms, divided into two blocks. There are 6 separate sales spaces on the ground floor and basement of the building. Office blocks and retail spaces are also for sale. THIS PROPERTY IS READY TO BUY AND USE. IT HAS ALL THE NECESSARY DOCUMENTATION AND IS PROPERLY REGISTERED IN THE LAND REGISTER, WITHOUT ENCUMBRANCES. FOR QUESTIONS AND VIEWING OF THE PROPERTY, PLEASE CONTACT ME AT THE PHONE NUMBER: ...
Показать больше
Показать меньше
HOTEL WITH 35 DOUBLE ROOMS NEAR UMAG Total area: 1,332.62 m2 Price: €995,000.00 Features: - 35 double rooms - a large restaurant with a view - large kitchen - reception and office premises - Coffee shop - lounge with terrace - inside an office building - rooms with sea view A hotel with 35 double rooms is for sale. The hotel is located inside the building with other premises. The rooms are located on the ground floor and the first floor. The restaurant is in the basement of the building with a panoramic view of the greenery of the beautiful hills, all the way to the sea. Some of the rooms also have a view of the greenery and the sea, and some are facing the street. The hotel has all the necessary hotel facilities, so that in addition to the rooms, the hotel has a restaurant with a large hall and a smaller hall, the restaurant's large kitchen has additional auxiliary rooms and cooling chambers. The entrance hall has a reception with office rooms in the background, a coffee bar with a lounge and terrace, and toilets. It has a direct entrance from the atrium as well as several side entrances via external staircases. Parking is possible inside the building's garden in an open parking lot with about 50 parking spaces, 10 covered parking spaces and 4 closed garages. It has excellent traffic connections and is close to the Istrian Ipsilon (motorway), as well as the cities of Pula, Rijeka, Koper (Slovenia), Trieste (Italy). The building is in a quiet area. It has all the necessary infrastructure: its own access road, water supply, electricity, sewerage and telephone lines. It consists of 4 floors (basement+ground floor+2 upper floors). It was built in 1988 and has a usage permit. The hotel part of the building was renovated in 2005. The hotel consists of the following units: D AND E – HOTEL WITH 35 ROOMS WITH DOUBLE BEDS Area: 713.62 m2 Consists of: - 35 double rooms (with sanitary facilities and anteroom) (45-47, 58-62) - 2 office rooms (52, 53) - reception (54) - Coffee bar (41-44) - lounge (55) - lounge terrace (56) - toilet (57) - hallway on the first floor (49) - hallway on II. floor (63) - internal staircase (64) - repository (48) [E-145] - hallway (49) [E-146] - auxiliary space (50) - staircase to the restaurant (separate unit) (51) (D) - ground floor, markings (41-49), total of 10 stories, 21 rooms of which: 15 double rooms (with bathroom/toilet and entrance hall), small dining room (breakfast), reception, rooms (storage/offices) behind the reception. Area: 410.35 m2 (E) - rooms on the 1st floor, markings (50-64), total of 15 stories, 20 double rooms, with bathroom/toilet and anteroom. Area: 303.27 m2 C – CAFE BAR AND LONGUE WITH TERRACE AND TOILETS (29-38) Area: 84.80 m2 B1 and B2 - Restaurant in the basement of the office building Area: 534.20 m2 Consists of: - kitchen with auxiliary rooms (several storage areas, food preparation area, cooling chambers), area 203.30 m2 (10) - main hall (8, 9) - small hall (7) - internal staircase (6) - entrance room (5) - area (without kitchen) 330.90 m2 (5-9) On the second floor of the office building there are 42 office rooms, divided into two blocks. There are 6 separate sales spaces on the ground floor and basement of the building. Office blocks and retail spaces are also for sale. THIS PROPERTY IS READY TO BUY AND USE. IT HAS ALL THE NECESSARY DOCUMENTATION AND IS PROPERLY REGISTERED IN THE LAND REGISTER, WITHOUT ENCUMBRANCES. FOR QUESTIONS AND VIEWING OF THE PROPERTY, PLEASE CONTACT ME AT THE PHONE NUMBER: ...
HÔTEL AVEC 35 CHAMBRES DOUBLES PRÈS D’UMAG Superficie totale : 1 332,62 m2 Prix : 995 000,00 € Caractéristiques : - 35 chambres doubles - un grand restaurant avec vue - grande cuisine - réception et bureaux - Café - salon avec terrasse - à l’intérieur d’un immeuble de bureaux - chambres avec vue sur la mer Un hôtel avec 35 chambres doubles est à vendre. L’hôtel est situé à l’intérieur du bâtiment avec d’autres locaux. Les chambres sont situées au rez-de-chaussée et au premier étage. Le restaurant se trouve au sous-sol de l’immeuble avec une vue panoramique sur la verdure des belles collines, jusqu’à la mer. Certaines chambres ont également une vue sur la verdure et la mer, et d’autres donnent sur la rue. L’hôtel dispose de toutes les installations hôtelières nécessaires, de sorte qu’en plus des chambres, l’hôtel dispose d’un restaurant avec une grande salle et une salle plus petite, la grande cuisine du restaurant dispose de pièces auxiliaires supplémentaires et de chambres de refroidissement. Le hall d’entrée dispose d’une réception avec des bureaux en arrière-plan, d’un café-bar avec salon et terrasse, et de toilettes. Il dispose d’une entrée directe depuis l’atrium ainsi que de plusieurs entrées latérales par des escaliers extérieurs. Le stationnement est possible à l’intérieur du jardin du bâtiment dans un parking ouvert d’environ 50 places de parking, 10 places de parking couvertes et 4 garages fermés. Il dispose d’excellentes liaisons routières et se trouve à proximité de l’Istrie Ipsilon (autoroute), ainsi que des villes de Pula, Rijeka, Koper (Slovénie), Trieste (Italie). Le bâtiment se trouve dans un quartier calme. Il dispose de toutes les infrastructures nécessaires : sa propre route d’accès, l’approvisionnement en eau, l’électricité, les égouts et les lignes téléphoniques. Il se compose de 4 étages (sous-sol + rez-de-chaussée + 2 étages supérieurs). Il a été construit en 1988 et dispose d’un permis d’utilisation. La partie hôtelière du bâtiment a été rénovée en 2005. L’hôtel se compose des unités suivantes : D ET E – HÔTEL AVEC 35 CHAMBRES AVEC LITS DOUBLES Superficie : 713,62 m2 Se compose de : - 35 chambres doubles (avec sanitaires et antichambre) (45-47, 58-62) - 2 chambres de bureau (52, 53) - réception (54) - Bar à café (41-44) - salon (55) - terrasse salon (56) - toilettes (57) - couloir au premier étage (49) - couloir au II. étage (63) - escalier intérieur (64) - dépôt (48) [E-145] - couloir (49) [E-146] - espace auxiliaire (50) - escalier menant au restaurant (unité séparée) (51) (D) - rez-de-chaussée, marquages (41-49), total de 10 étages, 21 chambres dont : 15 chambres doubles (avec salle de bain/toilettes et hall d’entrée), petite salle à manger (petit-déjeuner), réception, chambres (stockage/bureaux) derrière la réception. Superficie : 410,35 m2 (E) - chambres au 1er étage, marquages (50-64), total de 15 étages, 20 chambres doubles, avec salle de bain/WC et antichambre. Superficie : 303,27 m2 C – CAFÉ BAR ET LONGUE AVEC TERRASSE ET TOILETTES (29-38) Superficie : 84,80 m2 B1 et B2 - Restaurant au sous-sol de l’immeuble de bureaux Superficie : 534,20 m2 Se compose de : - cuisine avec pièces auxiliaires (plusieurs zones de stockage, zone de préparation des aliments, chambres de refroidissement), superficie 203,30 m2 (10) - hall principal (8, 9) - petit hall (7) - escalier intérieur (6) - pièce d’entrée (5) - superficie (sans cuisine) 330,90 m2 (5-9) Au deuxième étage de l’immeuble de bureaux Il y a 42 bureaux, divisés en deux blocs. Il y a 6 espaces de vente distincts au rez-de-chaussée et au sous-sol du bâtiment. Des immeubles de bureaux et des espaces commerciaux sont également à vendre. CETTE PROPRIÉTÉ EST PRÊTE À L’ACHAT ET À L’UTILISATION. IL DISPOSE DE TOUTE LA DOCUMENTATION NÉCESSAIRE ET EST CORRECTEMENT INSCRIT AU REGISTRE FONCIER, SANS CHARGES. POUR TOUTE QUESTION ET VISITE DE LA PROPRIÉTÉ, VEUILLEZ ME CONTACTER AU NUMÉRO DE TÉLÉPHONE : ...
HOTEL Z 35 POKOJAMI DWUOSOBOWYMI W POBLIŻU UMAG Powierzchnia całkowita: 1 332,62 m2 Cena: 995 000,00 € Cechy: - 35 pokoi dwuosobowych - duża restauracja z widokiem - duża kuchnia - recepcja i pomieszczenia biurowe - Kawiarnia - salon z tarasem - wewnątrz biurowca - pokoje z widokiem na morze Na sprzedaż jest hotel z 35 pokojami dwuosobowymi. Hotel znajduje się wewnątrz budynku wraz z innymi pomieszczeniami. Pokoje znajdują się na parterze i pierwszym piętrze. Restauracja znajduje się w piwnicy budynku z panoramicznym widokiem na zieleń pięknych wzgórz, aż do morza. Z niektórych pokoi roztacza się widok na zieleń i morze, a niektóre wychodzą na ulicę. Hotel posiada wszystkie niezbędne zaplecze hotelowe, dzięki czemu oprócz pokoi w hotelu znajduje się restauracja z dużym holem i mniejszym holem, w dużej kuchni restauracji znajdują się dodatkowe pomieszczenia pomocnicze oraz komory chłodnicze. W holu wejściowym znajduje się recepcja z pomieszczeniami biurowymi w tle, kawiarnia z salonem i tarasem oraz toalety. Posiada bezpośrednie wejście z atrium, a także kilka bocznych wejść przez zewnętrzne schody. Parkowanie jest możliwe wewnątrz ogrodu budynku na otwartym parkingu z około 50 miejscami postojowymi, 10 zadaszonymi miejscami parkingowymi i 4 zamykanymi garażami. Ma doskonałe połączenia komunikacyjne i znajduje się w pobliżu istryjskiej autostrady Ipsilon, a także miast Pula, Rijeka, Koper (Słowenia), Triest (Włochy). Budynek znajduje się w spokojnej okolicy. Posiada całą niezbędną infrastrukturę: własną drogę dojazdową, wodociągi, elektryczność, kanalizację i linie telefoniczne. Składa się z 4 kondygnacji (piwnica + parter + 2 górne piętra). Został wybudowany w 1988 roku i posiada pozwolenie na użytkowanie. Część hotelowa budynku została odnowiona w 2005 roku. Hotel składa się z następujących jednostek: D I E – HOTEL Z 35 POKOJAMI Z PODWÓJNYMI ŁÓŻKAMI Powierzchnia: 713,62 m2 Składa się z: - 35 pokoi dwuosobowych (z łazienkami i przedpokojem) (45-47, 58-62) - 2 pokoi biurowych (52, 53) - recepcji (54) - Kawiarni (41-44) - salonu (55) - tarasu wypoczynkowego (56) - toalety (57) - przedpokoju na piętrze (49) - przedpokoju na II. piętro (63) - wewnętrzna klatka schodowa (64) - repozytorium (48) [E-145] - korytarz (49) [E-146] - pomieszczenie pomocnicze (50) - klatka schodowa do restauracji (oddzielna jednostka) (51) (D) - parter, oznaczenia (41-49), łącznie 10 pięter, 21 pokoi w tym: 15 pokoi dwuosobowych (z łazienką/WC i przedpokojem), mała jadalnia (śniadanie), recepcja, pokoje (magazyn/biura) za recepcją. Powierzchnia: 410,35 m2 (E) - pokoje na 1 piętrze, oznaczenia (50-64), łącznie 15 pięter, 20 pokoi dwuosobowych, z łazienką/WC i przedpokojem. Powierzchnia: 303,27 m2 C – CAFE BAR I LONGUE Z TARASEM I TOALETAMI (29-38) Powierzchnia: 84,80 m2 B1 i B2 - Restauracja w piwnicy biurowca Powierzchnia: 534,20 m2 Składa się z: - kuchnia z pomieszczeniami pomocniczymi (kilka pomieszczeń magazynowych, strefa przygotowywania posiłków, komory chłodnicze), powierzchnia 203,30 m2 (10) - hol główny (8, 9) - mały hol (7) - klatka schodowa wewnętrzna (6) - pokój wejściowy (5) - powierzchnia (bez kuchni) 330,90 m2 (5-9) Na drugim piętrze biurowca Znajdują się w nim 42 pomieszczenia biurowe, podzielone na dwa bloki. Na parterze i w piwnicy budynku znajduje się 6 oddzielnych przestrzeni sprzedażowych. Na sprzedaż dostępne są również biurowce i lokale usługowe. TA NIERUCHOMOŚĆ JEST GOTOWA DO ZAKUPU I UŻYTKOWANIA. POSIADA WSZYSTKIE NIEZBĘDNE DOKUMENTY I JEST PRAWIDŁOWO ZAREJESTROWANY W KSIĘDZE WIECZYSTEJ, BEZ OBCIĄŻEŃ. W PRZYPADKU PYTAŃ I OGLĄDANIA NIERUCHOMOŚCI PROSZĘ O KONTAKT POD NUMEREM TELEFONU: ...
HOTEL S 35 DVOULŮŽKOVÝMI POKOJI U UMAGU Celková plocha: 1 332,62 m2 Cena: 995 000,00 € Vlastnosti: - 35 dvoulůžkových pokojů - velká restaurace s výhledem - velká kuchyň - recepce a kancelářské prostory - Kavárna - salonek s terasou - uvnitř kancelářské budovy - pokoje s výhledem na moře Hotel s 35 dvoulůžkovými pokoji je na prodej. Hotel se nachází uvnitř budovy s dalšími prostory. Pokoje se nacházejí v přízemí a prvním patře. Restaurace se nachází v suterénu budovy s panoramatickým výhledem do zeleně krásných kopců, až k moři. Některé pokoje mají také výhled do zeleně a na moře, některé jsou orientovány do ulice. Hotel disponuje veškerým potřebným hotelovým zázemím, takže kromě pokojů má hotel k dispozici restauraci s velkým sálem a menším sálem, velká kuchyně restaurace má další pomocné místnosti a chladicí komory. Ve vstupní hale se nachází recepce s kancelářskými místnostmi v zázemí, kavárna se společenskou místností a terasou a toalety. Má přímý vstup z atria a také několik bočních vstupů po venkovních schodištích. Parkování je možné uvnitř zahrady budovy na otevřeném parkovišti s cca 50 parkovacími místy, 10 krytými parkovacími místy a 4 uzavřenými garážemi. Má vynikající dopravní spojení a nachází se v blízkosti istrijského Ipsilonu (dálnice), stejně jako měst Pula, Rijeka, Koper (Slovinsko), Terst (Itálie). Budova se nachází v klidné oblasti. Má veškerou potřebnou infrastrukturu: vlastní přístupovou cestu, vodovod, elektřinu, kanalizaci a telefonní linky. Skládá se ze 4 podlaží (suterén + přízemí + 2 horní patra). Byl postaven v roce 1988 a má povolení k užívání. Hotelová část budovy byla zrekonstruována v roce 2005. Hotel se skládá z následujících jednotek: D A E – HOTEL S 35 POKOJI S MANŽELSKOU POSTELÍ Plocha: 713,62 m2 Skládá se z: - 35 dvoulůžkových pokojů (se sociálním zařízením a předsíňkou) (45-47, 58-62) - 2 kancelářských místností (52, 53) - recepce (54) - kavárna (41-44) - společenská místnost (55) - terasa (56) - toaleta (57) - chodba v prvním patře (49) - chodba na II. patro (63) - vnitřní schodiště (64) - sklad (48) [E-145] - chodba (49) [E-146] - pomocný prostor (50) - schodiště do restaurace (samostatná jednotka) (51) (D) - přízemí, označení (41-49), celkem 10 podlaží, 21 místností z toho: 15 dvoulůžkových pokojů (s koupelnou/WC a vstupní halou), malá jídelna (snídaně), recepce, pokoje (sklad/kanceláře) za recepcí. Plocha: 410,35 m2 (E) - pokoje v 1. patře, označení (50-64), celkem 15 podlaží, 20 dvoulůžkových pokojů, s koupelnou / WC a předsíňkou. Plocha: 303,27 m2 C – CAFÉ BAR A LOUSKA S TERASOU A TOALETAMI (29-38) Plocha: 84,80 m2 B1 a B2 - Restaurace v suterénu kancelářské budovy Plocha: 534,20 m2 Skládá se z: - kuchyně s pomocnými místnostmi (několik skladovacích prostor, prostor pro přípravu jídla, chladicí komory), plocha 203,30 m2 (10) - hlavní hala (8, 9) - malá hala (7) - vnitřní schodiště (6) - vstupní místnost (5) - plocha (bez kuchyně) 330,90 m2 (5-9) Ve druhém patře kancelářské budovy K dispozici je 42 kancelářských místností, rozdělených do dvou bloků. V přízemí a suterénu budovy se nachází 6 samostatných prodejních prostor. Na prodej jsou také kancelářské budovy a obchodní prostory. TATO NEMOVITOST JE PŘIPRAVENA K ZAKOUPENÍ A POUŽITÍ. MÁ VEŠKEROU POTŘEBNOU DOKUMENTACI A JE ŘÁDNĚ ZAPSÁNA V KATASTRU NEMOVITOSTÍ, BEZ BŘEMEN. V PŘÍPADĚ DOTAZŮ A PROHLÍDKY NEMOVITOSTI MĚ PROSÍM KONTAKTUJTE NA TELEFONNÍM ČÍSLE: ...
HOTEL MET 35 TWEEPERSOONSKAMERS IN DE BUURT VAN UMAG Totale oppervlakte: 1.332,62 m2 Prijs: € 995.000,00 Kenmerken: - 35 tweepersoonskamers - een groot restaurant met uitzicht - grote keuken - receptie en kantoorruimte - Coffeeshop - lounge met terras - in een kantoorgebouw - kamers met uitzicht op zee Een hotel met 35 tweepersoonskamers staat te koop. Het hotel bevindt zich in het gebouw met andere gebouwen. De kamers bevinden zich op de begane grond en de eerste verdieping. Het restaurant bevindt zich in de kelder van het gebouw met een panoramisch uitzicht op het groen van de prachtige heuvels, helemaal tot aan de zee. Sommige kamers hebben ook uitzicht op het groen en de zee, en sommige kijken uit op de straat. Het hotel beschikt over alle benodigde hotelfaciliteiten, zodat het hotel naast de kamers een restaurant heeft met een grote zaal en een kleinere zaal, de grote keuken van het restaurant heeft extra extra kamers en koelkamers. De inkomhal heeft een receptie met op de achtergrond kantoorruimtes, een koffiebar met lounge en terras en toiletten. Het heeft een directe ingang vanuit het atrium en verschillende zij-ingangen via buitentrappen. Parkeren is mogelijk in de tuin van het gebouw op een open parkeerterrein met ongeveer 50 parkeerplaatsen, 10 overdekte parkeerplaatsen en 4 afgesloten garages. Het heeft uitstekende verkeersverbindingen en ligt dicht bij de Istrische Ipsilon (snelweg), evenals de steden Pula, Rijeka, Koper (Slovenië), Triëst (Italië). Het gebouw ligt in een rustige omgeving. Het beschikt over alle benodigde infrastructuur: een eigen toegangsweg, watervoorziening, elektriciteit, riolering en telefoonlijnen. Het bestaat uit 4 verdiepingen (kelder + begane grond + 2 bovenste verdiepingen). Het is gebouwd in 1988 en heeft een gebruiksvergunning. Het hotelgedeelte van het gebouw is in 2005 gerenoveerd. Het hotel bestaat uit de volgende eenheden: D EN E – HOTEL MET 35 KAMERS MET TWEEPERSOONSBEDDEN Oppervlakte: 713,62 m2 Bestaat uit: - 35 tweepersoonskamers (met sanitair en voorkamer) (45-47, 58-62) - 2 kantoorruimtes (52, 53) - receptie (54) - Koffiebar (41-44) - lounge (55) - lounge terras (56) - toilet (57) - hal op de eerste verdieping (49) - hal op II. verdieping (63) - interne trap (64) - berging (48) [E-145] - hal (49) [E-146] - extra ruimte (50) - trap naar het restaurant (aparte eenheid) (51) (D) - begane grond, markeringen (41-49), totaal 10 verdiepingen, 21 kamers waarvan: 15 tweepersoonskamers (met badkamer/toilet en inkomhal), kleine eetkamer (ontbijt), receptie, kamers (berging/kantoren) achter de receptie. Oppervlakte: 410,35 m2 (E) - kamers op de 1e verdieping, markeringen (50-64), totaal 15 verdiepingen, 20 tweepersoonskamers, met badkamer/toilet en voorkamer. Oppervlakte: 303,27 m2 C – CAFE BAR EN LONGUE MET TERRAS EN TOILETTEN (29-38) Oppervlakte: 84,80 m2 B1 en B2 - Restaurant in de kelder van het kantoorgebouw Oppervlakte: 534,20 m2 Bestaat uit: - keuken met extra ruimtes (verschillende opslagruimtes, voedselbereidingsruimte, koelkamers), oppervlakte 203,30 m2 (10) - grote zaal (8, 9) - kleine hal (7) - interne trap (6) - entree kamer (5) - ruimte (zonder keuken) 330,90 m2 (5-9) Op de tweede verdieping van het kantoorgebouw Er zijn 42 kantoorruimtes, verdeeld over twee blokken. Er zijn 6 aparte verkoopruimtes op de begane grond en het souterrain van het gebouw. Er zijn ook kantoorgebouwen en winkelruimtes te koop. DEZE WONING IS KLAAR OM TE KOPEN EN TE GEBRUIKEN. HET BESCHIKT OVER ALLE BENODIGDE DOCUMENTATIE EN IS CORRECT GEREGISTREERD IN HET KADASTER, ZONDER LASTEN. VOOR VRAGEN EN BEZICHTIGING VAN DE WONING KUNT U CONTACT MET MIJ OPNEMEN VIA HET TELEFOONNUMMER: ...
HOTEL CON 35 HABITACIONES DOBLES CERCA DE UMAG Superficie total: 1.332,62 m2 Precio: 995.000,00 € Características: - 35 habitaciones dobles - un gran restaurante con vistas - gran cocina - recepción y oficina - Cafetería - salón con terraza - dentro de un edificio de oficinas - habitaciones con vistas al mar Se vende un hotel con 35 habitaciones dobles. El hotel se encuentra dentro del edificio con otros locales. Las habitaciones están ubicadas en la planta baja y en el primer piso. El restaurante se encuentra en el sótano del edificio con una vista panorámica de la vegetación de las hermosas colinas, hasta el mar. Algunas de las habitaciones también tienen vistas a la vegetación y al mar, y otras dan a la calle. El hotel cuenta con todas las instalaciones hoteleras necesarias, de modo que además de las habitaciones, el hotel cuenta con un restaurante con un gran salón y otro más pequeño, la gran cocina del restaurante cuenta con salas auxiliares adicionales y cámaras frigoríficas. El hall de entrada tiene una recepción con despachos al fondo, una cafetería con salón y terraza, y aseos. Tiene una entrada directa desde el atrio, así como varias entradas laterales a través de escaleras exteriores. Se puede aparcar dentro del jardín del edificio en un aparcamiento abierto con unas 50 plazas de aparcamiento, 10 plazas de aparcamiento cubiertas y 4 garajes cerrados. Cuenta con excelentes conexiones de tráfico y está cerca de la Istria Ipsilon (autopista), así como de las ciudades de Pula, Rijeka, Koper (Eslovenia), Trieste (Italia). El edificio se encuentra en una zona tranquila. Cuenta con toda la infraestructura necesaria: carretera de acceso propia, suministro de agua, electricidad, alcantarillado y líneas telefónicas. Consta de 4 plantas (sótano+planta baja+2 plantas superiores). Fue construido en 1988 y cuenta con un permiso de uso. La parte del hotel del edificio fue renovada en 2005. El hotel consta de las siguientes unidades: D Y E – HOTEL CON 35 HABITACIONES CON CAMAS DOBLES Superficie: 713,62 m2 Consta de: - 35 habitaciones dobles (con instalaciones sanitarias y antesala) (45-47, 58-62) - 2 oficinas (52, 53) - recepción (54) - cafetería (41-44) - salón (55) - terraza (56) - aseo (57) - pasillo en el primer piso (49) - pasillo en II. piso (63) - escalera interior (64) - depósito (48) [E-145] - pasillo (49) [E-146] - espacio auxiliar (50) - escalera al restaurante (unidad separada) (51) (D) - planta baja, marcas (41-49), total de 10 pisos, 21 habitaciones de las cuales: 15 habitaciones dobles (con baño/aseo y hall de entrada), pequeño comedor (desayuno), recepción, habitaciones (almacén/oficinas) detrás de la recepción. Superficie: 410,35 m2 (E) - habitaciones en el 1er piso, marcas (50-64), total de 15 pisos, 20 habitaciones dobles, con baño/aseo y antesala. Superficie: 303,27 m2 C – CAFETERÍA Y LONGUE CON TERRAZA Y ASEOS (29-38) Superficie: 84,80 m2 B1 y B2 - Restaurante en el sótano del edificio de oficinas Superficie: 534,20 m2 Consta de: - cocina con salas auxiliares (varias zonas de almacenamiento, zona de preparación de alimentos, cámaras frigoríficas), superficie 203,30 m2 (10) - salón principal (8, 9) - salón pequeño (7) - escalera interior (6) - sala de entrada (5) - área (sin cocina) 330,90 m2 (5-9) En el segundo piso del edificio de oficinas Dispone de 42 despachos, divididos en dos bloques. Hay 6 espacios de venta separados en la planta baja y el sótano del edificio. También se venden edificios de oficinas y locales comerciales. ESTA PROPIEDAD ESTÁ LISTA PARA COMPRAR Y USAR. CUENTA CON TODA LA DOCUMENTACIÓN NECESARIA Y SE ENCUENTRA DEBIDAMENTE INSCRITA EN EL REGISTRO DE LA PROPIEDAD, SIN GRAVÁMENES. PARA PREGUNTAS Y VISITAS A LA PROPIEDAD, POR FAVOR PÓNGASE EN CONTACTO CONMIGO EN EL NÚMERO DE TELÉFONO: ...
Ссылка:
EDEN-T102840708
Страна:
HR
Город:
Istarska Zupanija Umag Buje
Почтовый индекс:
52460
Категория:
Коммерческая
Тип сделки:
Продажа
Тип недвижимости:
Готовый бизнес
Площадь:
1 333 м²
Участок:
4 500 м²
Комнат:
35
Спален:
35
Ванных:
37
