КАРТИНКИ ЗАГРУЖАЮТСЯ...
Дом (Продажа)
2 к
4 сп
2 вн
Ссылка:
EDEN-T102819416
/ 102819416
Ссылка:
EDEN-T102819416
Страна:
GB
Город:
Peterborough
Почтовый индекс:
PE7 3LN
Категория:
Жилая
Тип сделки:
Продажа
Тип недвижимости:
Дом
Комнат:
2
Спален:
4
Ванных:
2
Парковка:
1
Терасса:
Да
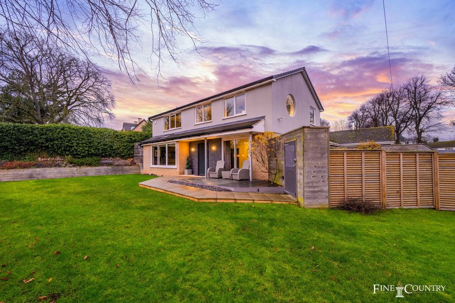
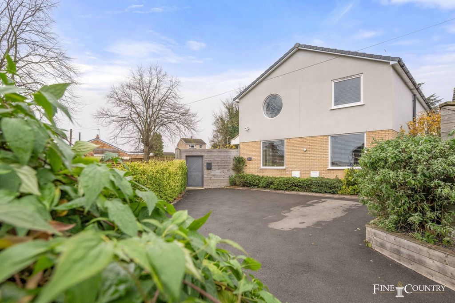
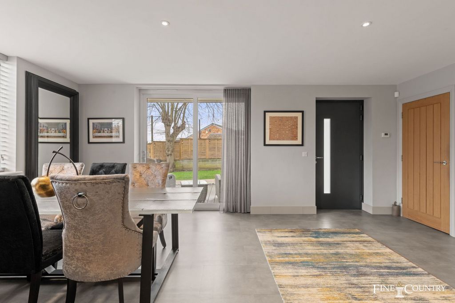
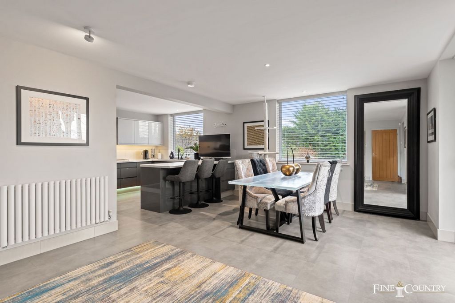
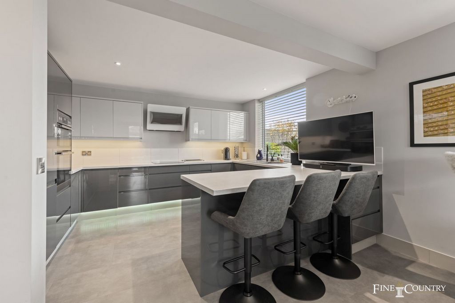
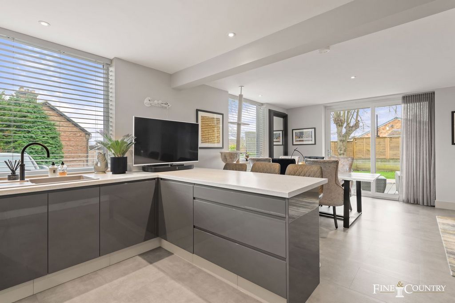
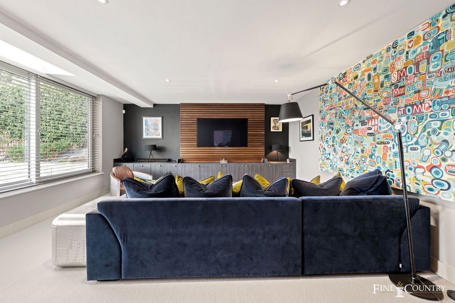
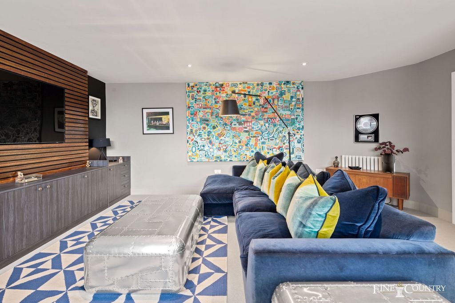
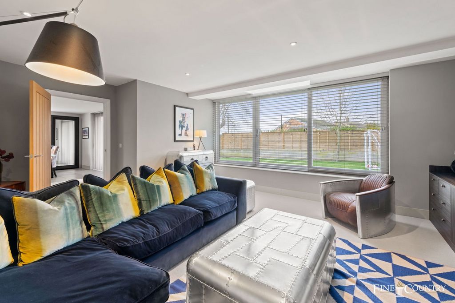
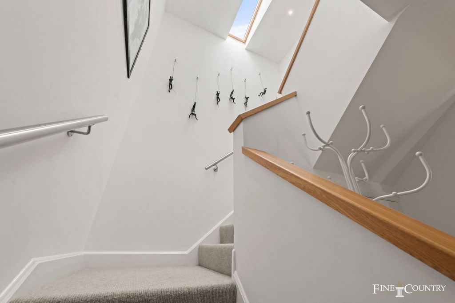
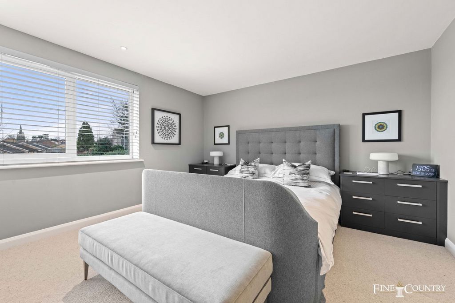
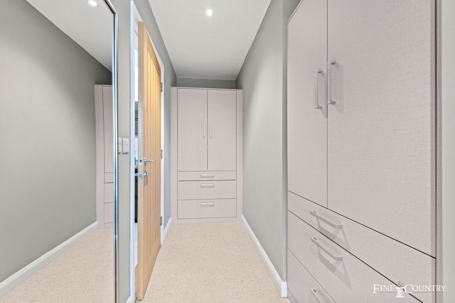
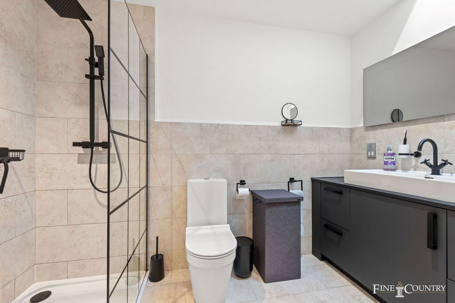
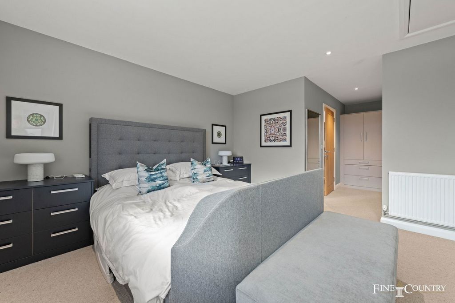
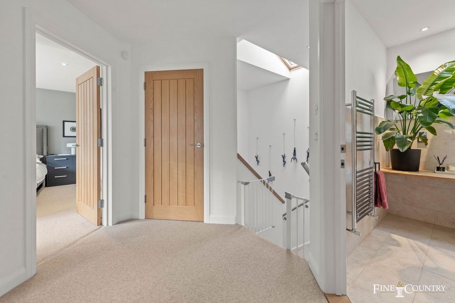
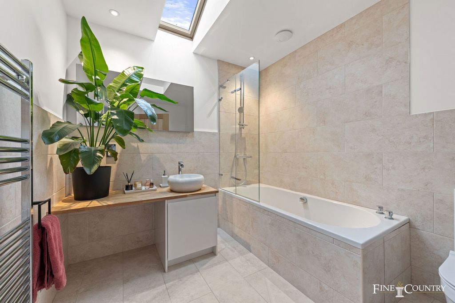
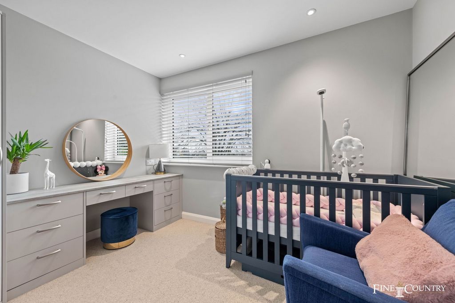
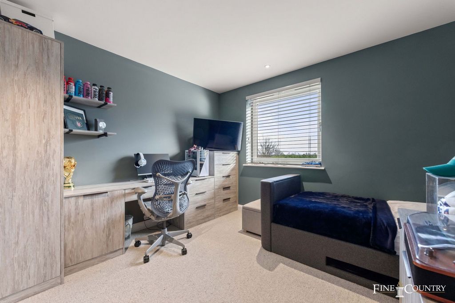
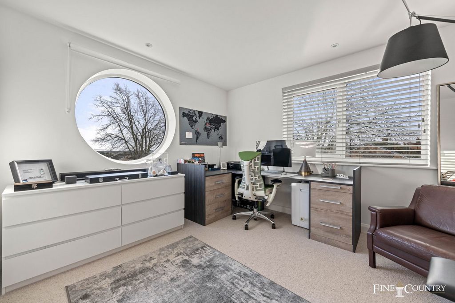
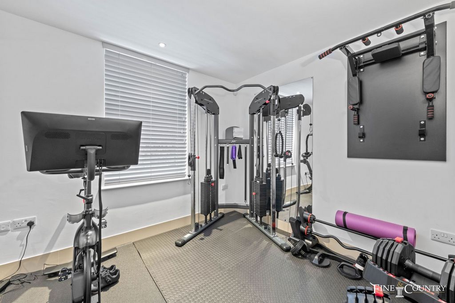
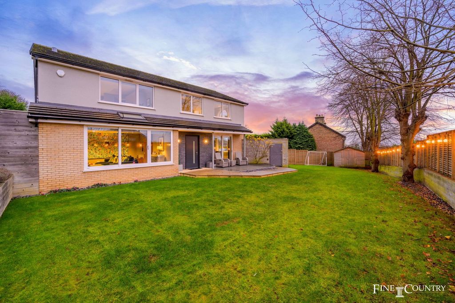
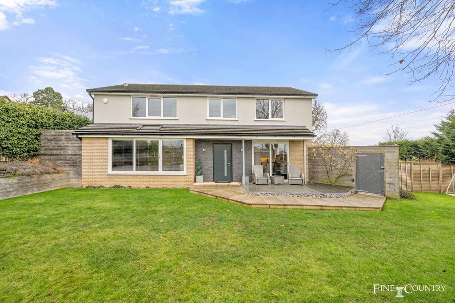
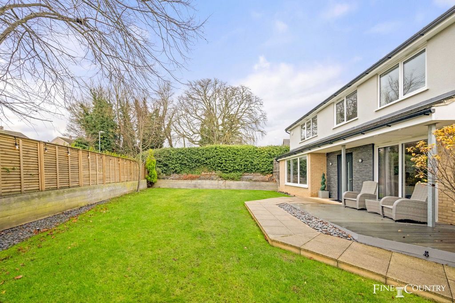
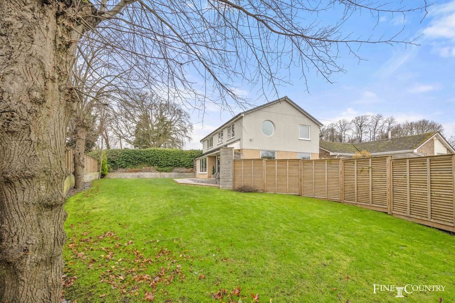
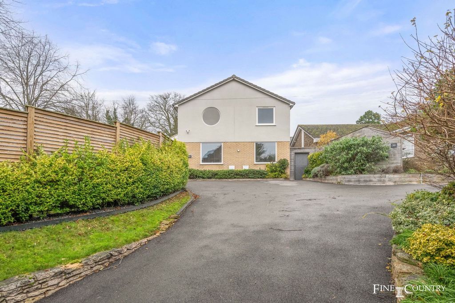
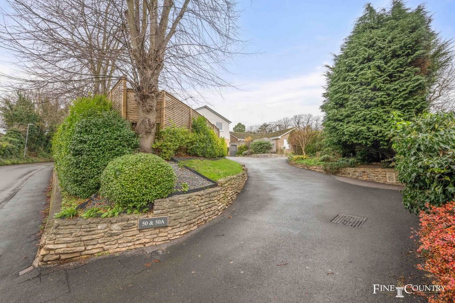
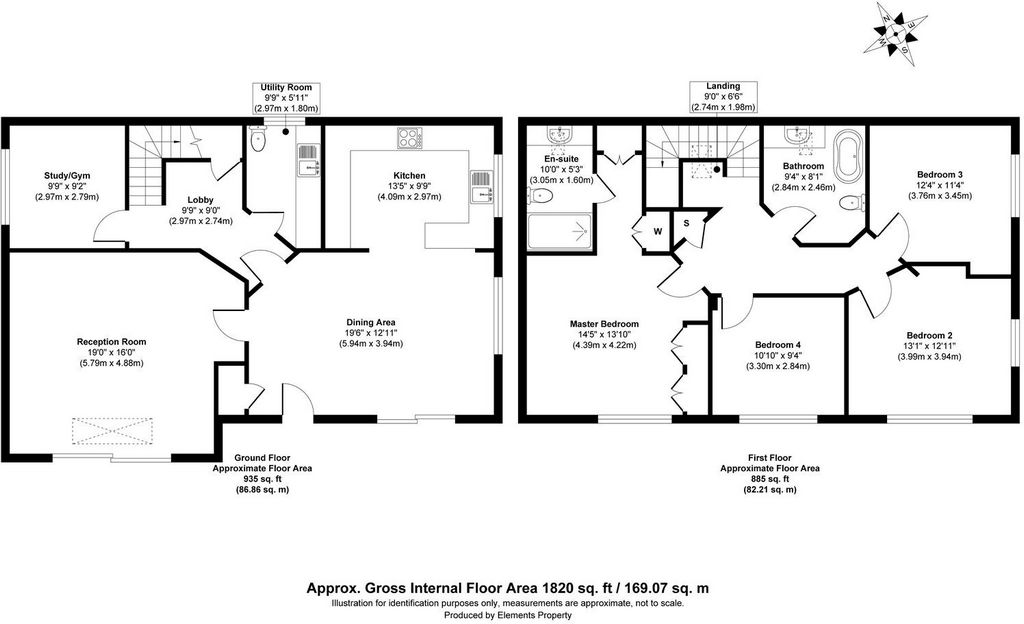

Arriving at 50a Chapel Street, mature shrubs border the property, which appears with a brick lower portion and rendered top, while a driveway conveniently offers generous off-road parking. A secure gate gives access to the property, through which one takes a path beside the garden to the home’s entry.
The sizeable, south facing garden, where the owners’ children like to play football, is mainly laid to lawn, with an elevated border and some mature trees providing shelter. The garden also features a shed presenting plenty of storage space, and a patio area connecting to the house is wonderful for a morning cup of coffee. Great for entertaining, the current owners have enjoyed hosting a garden party with more than 50 people at the property.
Entering the home via a door set in split face tiles, one is introduced to its contemporary, relaxing, neutral colour palette, which the owners have added pops of colour to through their furniture and art choices. Beginning in the open plan dining room and kitchen, one gets an instant sense of the space the abode offers; despite a huge dining table for instance, it does not fill the room. French doors give access to the patio, while the kitchen sits to the back of the room with modern, sleek, grey cabinets given a pretty glow thanks to lighting positioned underneath. With ample counter space for keen cooks, and lots of storage for their utensils, the kitchen also hosts a social breakfast bar, all the high quality, integrated appliances you could require, and a stylish sink.
Exploring the rest of the house, the living room can be discovered next, off the dining area, welcoming you with huge sliding windows, a skylight above, and a lovely feature entertainment wall with wood panels and wall to wall storage below. Passing back through the dining room, to the home’s lobby, a handy utility room can be uncovered with lots of storage, a sink, toilet, and spots for a washing machine and separate tumble dryer, as well as what is currently utilised as a gym. Returning to the lobby, to ascend stairs to the first floor, there is a further under stairs storage cupboard.
The wide staircase, with a skylight above, twists around up to the first floor landing, off of which is a cupboard, family bathroom, three double bedrooms, and the master bedroom with en-suite — all of which have underfloor heating. Stepping into the family bathroom, one is encapsulated by a calming aura thanks to its cream, stone effect tiles and wood topped vanity. The room features a skylight, large bathtub with shower over, toilet, towel rail, and the aforementioned vanity with a charming circular sink and cupboard below. Across from the bathroom sits one of the residence’s generous bedrooms, currently set up as a nursery, with a further two down the hall, including one with a nook that brilliantly fits its bed as well as ample space for desks and wardrobes. The other, appearing at present as an office, hosts a beautiful round window which the owners say, much like the other windows upstairs, allows you to see over rooftops for miles because of the property’s elevated position on the top of a hill. Completing the first floor is the plush master bedroom, holding myriad built in wardrobes and a dressing area which leads to a big en-suite. The en-suite boasts a skylight, walk-in shower with dual heads, toilet, and a vanity with a large sink and plenty of surface and storage space beside and below. Fashionable black accessories, tap, shower and screen make for a splendid, complementary contrast to the more natural feel of the room’s warm, cream, stone effect tiles, and add a splash of luxury.
Features:
- Parking
- Terrace
- Garden Показать больше Показать меньше In the village of Yaxley stands a cleverly constructed property with spacious, light, bright rooms and architectural flourishes that produce a truly inspired modern home. Benefitting on the ground floor from an open plan dining room and kitchen, living room, utility room and a flexible space currently used as a gym, the first floor of the delightful abode provides a family bathroom, three bedrooms, and the master suite with a dressing area and en-suite. Outside, the property enjoys a sizeable garden — a perfect spot for children to play — which is primarily laid to lawn with the addition of mature trees, an elevated border, shed and patio. Its desirable position on the edge of the old village of Yaxley presents a pretty setting with all the amenities you could need close by, from shops to pubs and restaurants to schools, while the city of Peterborough is less than 20 minutes’ drive away, and the A1 within easy reach to travel elsewhere.
Arriving at 50a Chapel Street, mature shrubs border the property, which appears with a brick lower portion and rendered top, while a driveway conveniently offers generous off-road parking. A secure gate gives access to the property, through which one takes a path beside the garden to the home’s entry.
The sizeable, south facing garden, where the owners’ children like to play football, is mainly laid to lawn, with an elevated border and some mature trees providing shelter. The garden also features a shed presenting plenty of storage space, and a patio area connecting to the house is wonderful for a morning cup of coffee. Great for entertaining, the current owners have enjoyed hosting a garden party with more than 50 people at the property.
Entering the home via a door set in split face tiles, one is introduced to its contemporary, relaxing, neutral colour palette, which the owners have added pops of colour to through their furniture and art choices. Beginning in the open plan dining room and kitchen, one gets an instant sense of the space the abode offers; despite a huge dining table for instance, it does not fill the room. French doors give access to the patio, while the kitchen sits to the back of the room with modern, sleek, grey cabinets given a pretty glow thanks to lighting positioned underneath. With ample counter space for keen cooks, and lots of storage for their utensils, the kitchen also hosts a social breakfast bar, all the high quality, integrated appliances you could require, and a stylish sink.
Exploring the rest of the house, the living room can be discovered next, off the dining area, welcoming you with huge sliding windows, a skylight above, and a lovely feature entertainment wall with wood panels and wall to wall storage below. Passing back through the dining room, to the home’s lobby, a handy utility room can be uncovered with lots of storage, a sink, toilet, and spots for a washing machine and separate tumble dryer, as well as what is currently utilised as a gym. Returning to the lobby, to ascend stairs to the first floor, there is a further under stairs storage cupboard.
The wide staircase, with a skylight above, twists around up to the first floor landing, off of which is a cupboard, family bathroom, three double bedrooms, and the master bedroom with en-suite — all of which have underfloor heating. Stepping into the family bathroom, one is encapsulated by a calming aura thanks to its cream, stone effect tiles and wood topped vanity. The room features a skylight, large bathtub with shower over, toilet, towel rail, and the aforementioned vanity with a charming circular sink and cupboard below. Across from the bathroom sits one of the residence’s generous bedrooms, currently set up as a nursery, with a further two down the hall, including one with a nook that brilliantly fits its bed as well as ample space for desks and wardrobes. The other, appearing at present as an office, hosts a beautiful round window which the owners say, much like the other windows upstairs, allows you to see over rooftops for miles because of the property’s elevated position on the top of a hill. Completing the first floor is the plush master bedroom, holding myriad built in wardrobes and a dressing area which leads to a big en-suite. The en-suite boasts a skylight, walk-in shower with dual heads, toilet, and a vanity with a large sink and plenty of surface and storage space beside and below. Fashionable black accessories, tap, shower and screen make for a splendid, complementary contrast to the more natural feel of the room’s warm, cream, stone effect tiles, and add a splash of luxury.
Features:
- Parking
- Terrace
- Garden En el pueblo de Yaxley se encuentra una propiedad inteligentemente construida con habitaciones amplias, luminosas y luminosas y florituras arquitectónicas que producen un hogar moderno verdaderamente inspirado. Beneficiándose en la planta baja de un comedor y cocina de planta abierta, sala de estar, lavadero y un espacio flexible que actualmente se utiliza como gimnasio, el primer piso de la encantadora morada ofrece un baño familiar, tres dormitorios y la suite principal con vestidor y baño en suite. En el exterior, la propiedad disfruta de un jardín de gran tamaño, un lugar perfecto para que jueguen los niños, que se coloca principalmente con césped con la adición de árboles maduros, un borde elevado, cobertizo y patio. Su deseable posición en las afueras del antiguo pueblo de Yaxley presenta un bonito entorno con todos los servicios que pueda necesitar cerca, desde tiendas hasta pubs y restaurantes y escuelas, mientras que la ciudad de Peterborough está a menos de 20 minutos en coche, y la A1 a poca distancia para viajar a otros lugares.
Al llegar a 50a Chapel Street, los arbustos maduros bordean la propiedad, que aparece con una parte inferior de ladrillo y una parte superior enlucida, mientras que un camino de entrada ofrece convenientemente un generoso estacionamiento fuera de la carretera. Una puerta de seguridad da acceso a la propiedad, a través de la cual se toma un camino junto al jardín hasta la entrada de la casa.
El amplio jardín, orientado al sur, donde a los hijos de los propietarios les gusta jugar al fútbol, está principalmente cubierto de césped, con un borde elevado y algunos árboles maduros que brindan refugio. El jardín también cuenta con un cobertizo que ofrece mucho espacio de almacenamiento, y un patio que conecta con la casa es maravilloso para tomar una taza de café por la mañana. Ideal para el entretenimiento, los propietarios actuales han disfrutado organizando una fiesta en el jardín con más de 50 personas en la propiedad.
Al entrar en la casa a través de una puerta con azulejos de doble cara, uno se presenta a su paleta de colores neutros, contemporáneos y relajantes, a la que los propietarios han añadido toques de color a través de sus muebles y elecciones de arte. Comenzando en el comedor y la cocina de planta abierta, uno tiene una sensación instantánea del espacio que ofrece la morada; A pesar de tener una enorme mesa de comedor, por ejemplo, no llena la habitación. Las puertas francesas dan acceso al patio, mientras que la cocina se encuentra en la parte trasera de la habitación con gabinetes grises modernos y elegantes que reciben un bonito brillo gracias a la iluminación colocada debajo. Con un amplio espacio en el mostrador para los cocineros entusiastas y mucho espacio de almacenamiento para sus utensilios, la cocina también alberga una barra de desayuno social, todos los electrodomésticos integrados de alta calidad que pueda necesitar y un elegante fregadero.
Explorando el resto de la casa, la sala de estar se puede descubrir a continuación, fuera del comedor, que le da la bienvenida con enormes ventanas correderas, un tragaluz arriba y una hermosa pared de entretenimiento con paneles de madera y almacenamiento de pared a pared debajo. Volviendo al comedor, al vestíbulo de la casa, se puede descubrir un práctico lavadero con mucho espacio de almacenamiento, un lavabo, un inodoro y lugares para una lavadora y una secadora separada, así como lo que actualmente se utiliza como gimnasio. Volviendo al vestíbulo, para subir las escaleras hasta el primer piso, hay un armario de almacenamiento debajo de las escaleras.
La amplia escalera, con un tragaluz encima, se retuerce hasta el rellano del primer piso, fuera del cual hay un armario, un baño familiar, tres dormitorios dobles y el dormitorio principal con baño en suite, todos con calefacción por suelo radiante. Al entrar en el baño familiar, uno queda encapsulado por un aura relajante gracias a sus azulejos de color crema con efecto piedra y su tocador con encimera de madera. La habitación cuenta con un tragaluz, una gran bañera con ducha, inodoro, toallero y el tocador antes mencionado con un encantador lavabo circular y un armario debajo. Al otro lado del baño se encuentra uno de los generosos dormitorios de la residencia, actualmente habilitado como guardería, con otros dos al final del pasillo, incluido uno con un rincón que se adapta brillantemente a su cama, así como un amplio espacio para escritorios y armarios. La otra, que en la actualidad parece una oficina, alberga una hermosa ventana redonda que, según los propietarios, al igual que las otras ventanas de arriba, permite ver los tejados a kilómetros de distancia debido a la posición elevada de la propiedad en la cima de una colina. Completando el primer piso se encuentra el lujoso dormitorio principal, con una miríada de armarios empotrados y un vestidor que conduce a un gran cuarto de baño. El cuarto de baño cuenta con una claraboya, ducha a ras de suelo con doble cabezal, inodoro y un tocador con un lavabo grande y mucho espacio de superficie y almacenamiento al lado y debajo. Los accesorios negros, la grifería, la ducha y la mampara de moda crean un espléndido contraste complementario con la sensación más natural de los azulejos cálidos, crema y de efecto piedra de la habitación, y añaden un toque de lujo.
Features:
- Parking
- Terrace
- Garden