КАРТИНКИ ЗАГРУЖАЮТСЯ...
Дом (Продажа)
Ссылка:
EDEN-T102754073
/ 102754073
Ссылка:
EDEN-T102754073
Страна:
FR
Город:
Gisors
Почтовый индекс:
27140
Категория:
Жилая
Тип сделки:
Продажа
Тип недвижимости:
Дом
Площадь:
134 м²
Участок:
1 430 м²
Комнат:
5
Спален:
3
Ванных:
2
СТОИМОСТЬ ЖИЛЬЯ ПО ТИПАМ НЕДВИЖИМОСТИ ЖИЗОР
ЦЕНЫ ЗА М² НЕДВИЖИМОСТИ В СОСЕДНИХ ГОРОДАХ
| Город |
Сред. цена м2 дома |
Сред. цена м2 квартиры |
|---|---|---|
| Маньи-ан-Вексен | 287 136 RUB | - |
| Марин | 325 086 RUB | - |
| Бове | 242 922 RUB | 228 487 RUB |
| Вернон | 285 812 RUB | 407 247 RUB |
| Мант-ла-Жоли | 327 903 RUB | 348 351 RUB |
| Ле Мюро | - | 383 055 RUB |
| Сержи | 388 041 RUB | 425 779 RUB |
| Валь-д’Уаз | 418 188 RUB | 564 957 RUB |
| Жуи-ле-Мутье | 393 407 RUB | - |
| Вернёй-сюр-Сэн | - | 561 790 RUB |
| Эраньи | - | 572 227 RUB |
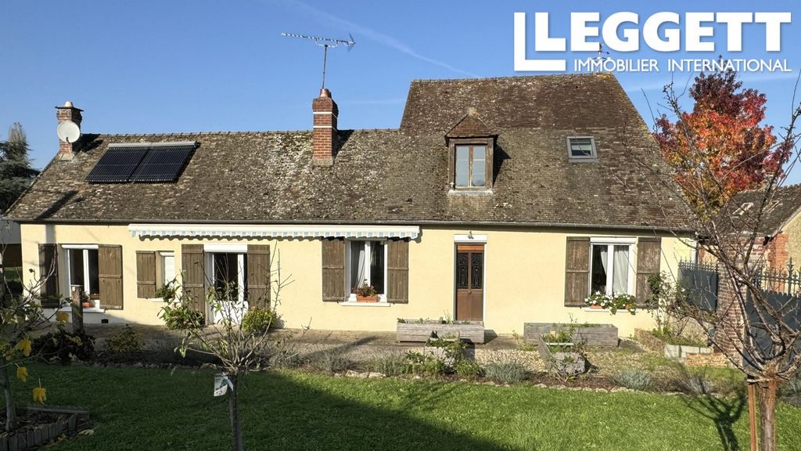
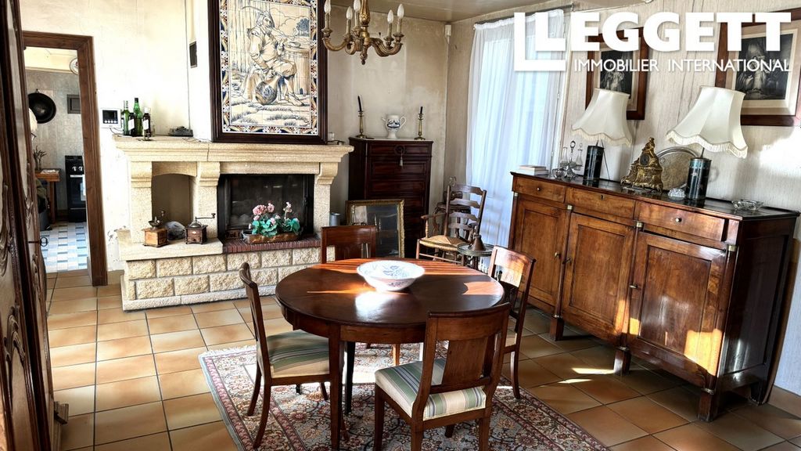
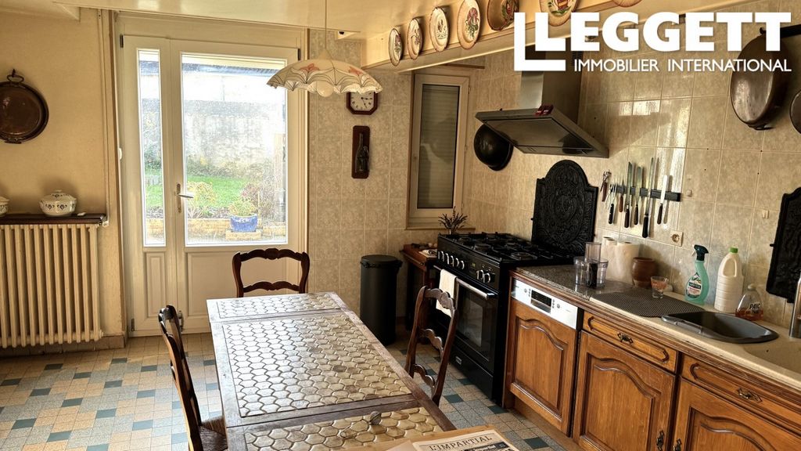
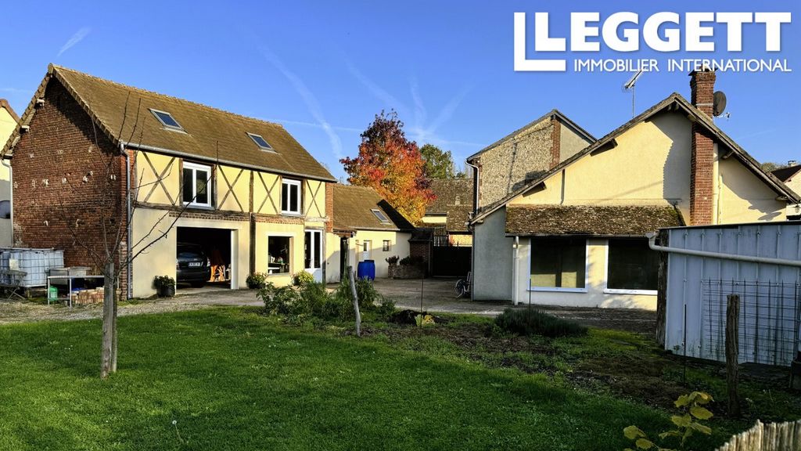
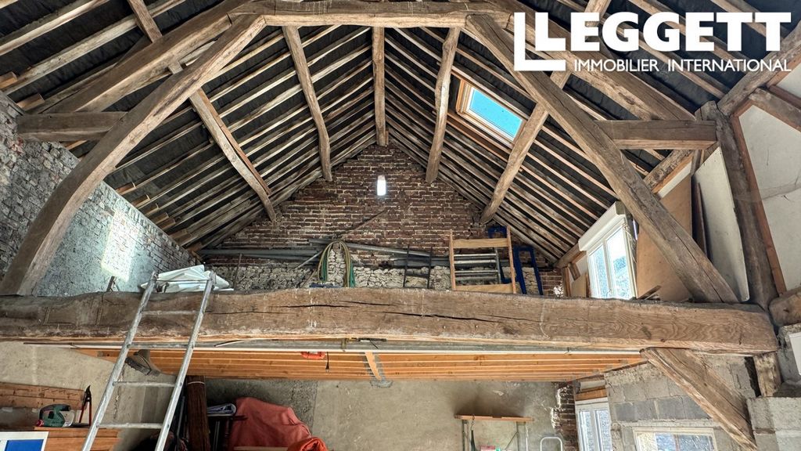
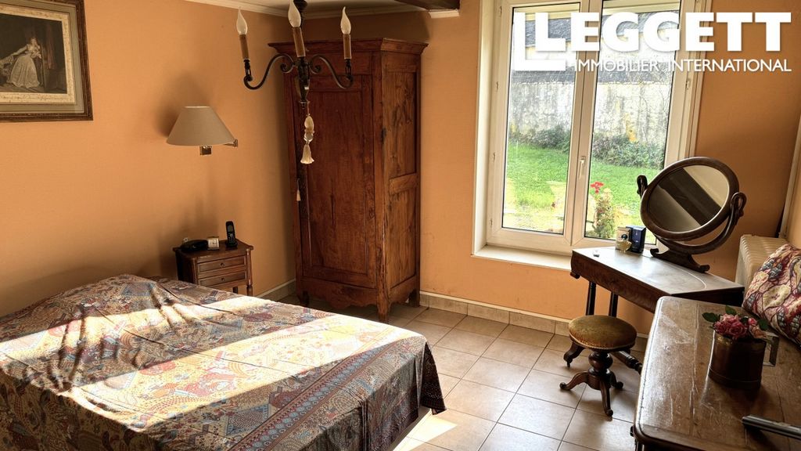
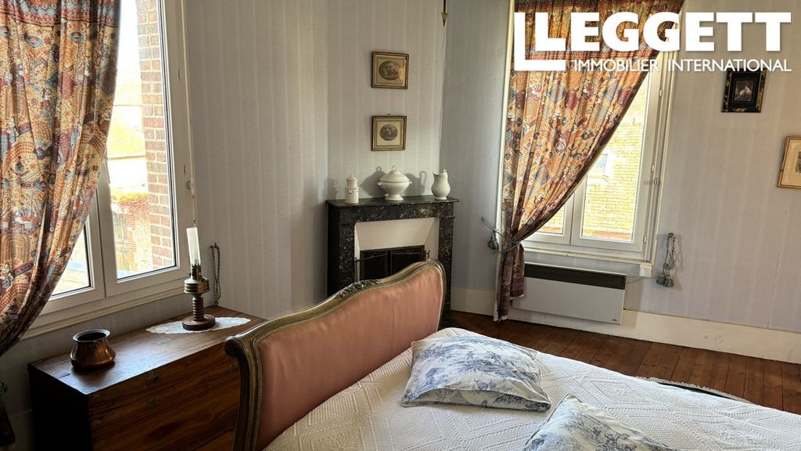
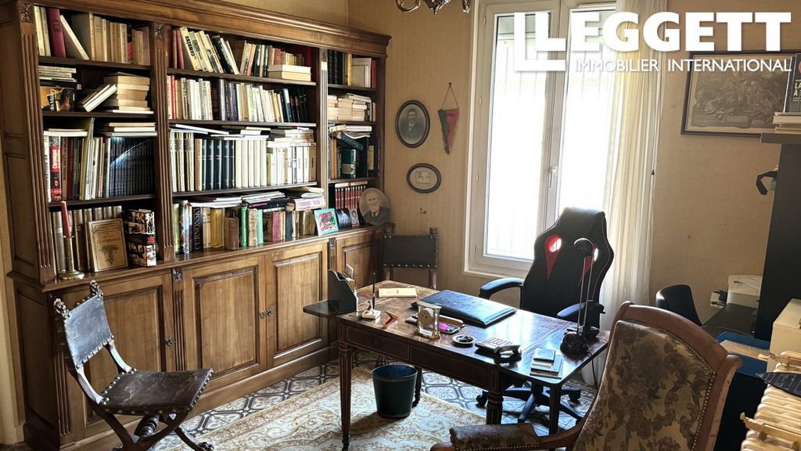
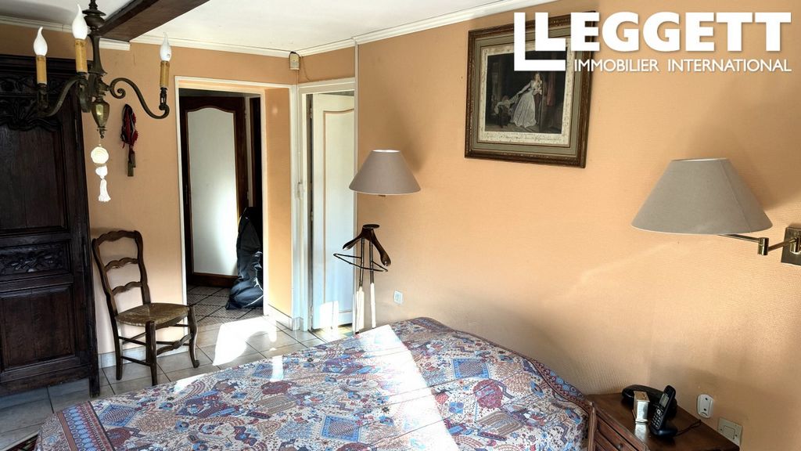
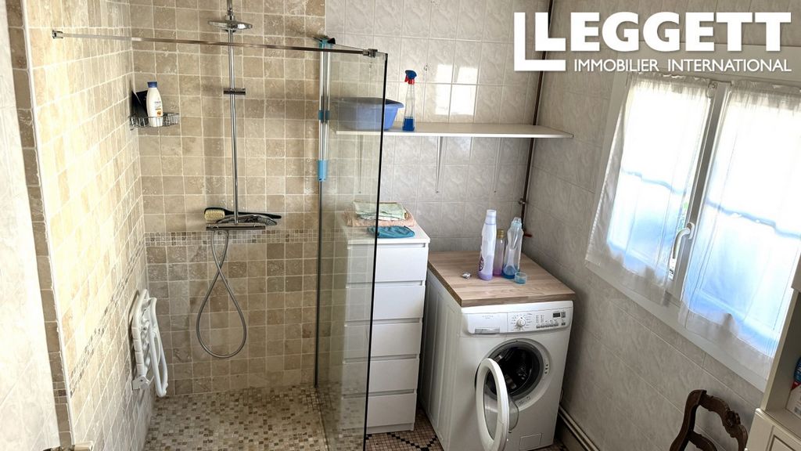
Outbuilding with a floor area of approx. 93m2, with potential to create a guest house or work space for craftsmen or professionals.
Renovations are required to take full advantage of this family home.Information about risks to which this property is exposed is available on the Géorisques website : https:// ... Показать больше Показать меньше A33319MAM27 - Avec deux suites parentales dont une au rez-de-chaussée, cette maison familiale de 134 m2 orientée sud offre une vie de plain-pied.Au quotidien, la cuisine et le double séjour profitent d'une belle luminosité et offrent un accès direct à la terrasse et au jardin sans vis-à-vis. A l'étage: deuxième suite parentale composée d'une chambre en double exposition avec parquet et moulures et salle d'eau avec velux.
Dépendance d'environ 93m2 au sol présentant un potentiel intéressant pour créer une maison d'hôtes ou un espace de travail pour artisan ou profession libérale.
Des rénovations sont à prévoir pour pouvoir profiter pleinement de cette maison familiale.Les informations sur les risques auxquels ce bien est exposé sont disponibles sur le site Géorisques : https:// ... A33319MAM27 - With two master suites, one of which on the first floor, this 134 m2 south-facing family home offers single-level living.The kitchen and double living room are bright and airy, with direct access to the terrace and unoverlooked garden. Upstairs: second master suite comprising a double-exposure bedroom with parquet flooring and moldings, and a shower room with velux window.
Outbuilding with a floor area of approx. 93m2, with potential to create a guest house or work space for craftsmen or professionals.
Renovations are required to take full advantage of this family home.Information about risks to which this property is exposed is available on the Géorisques website : https:// ...