71 461 975 RUB
2 к
3 сп
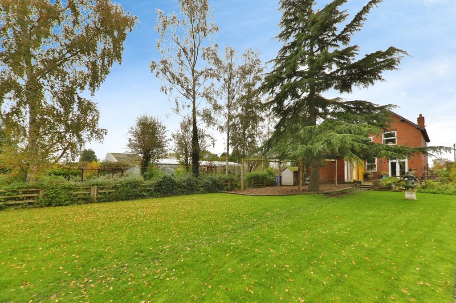
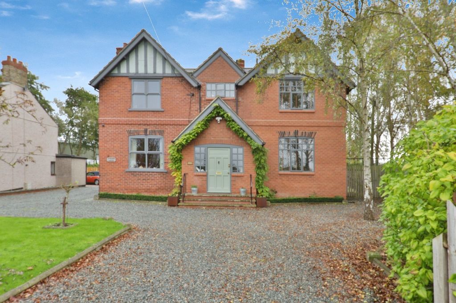
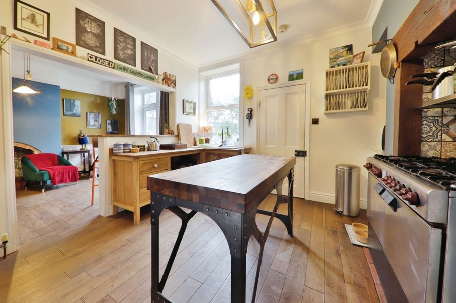
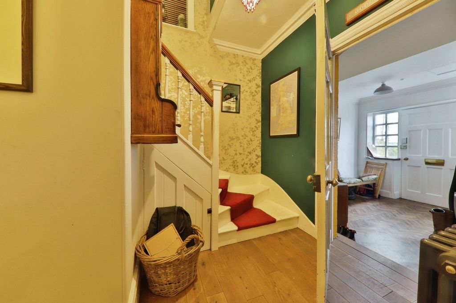
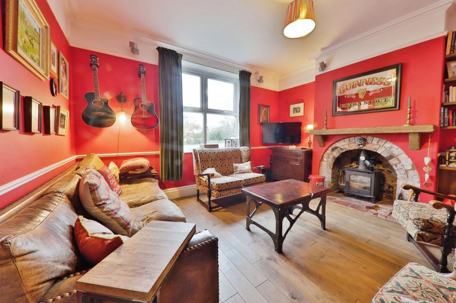
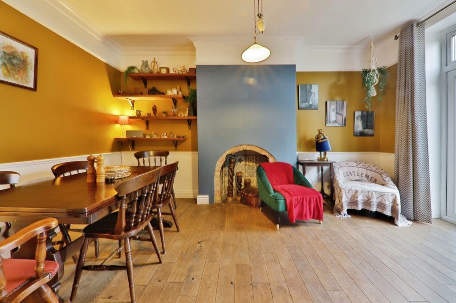
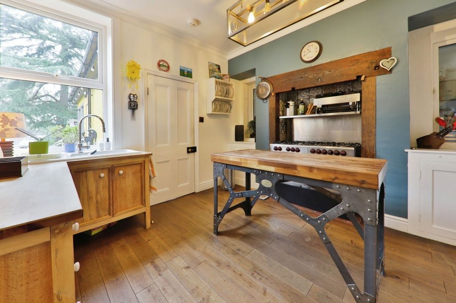
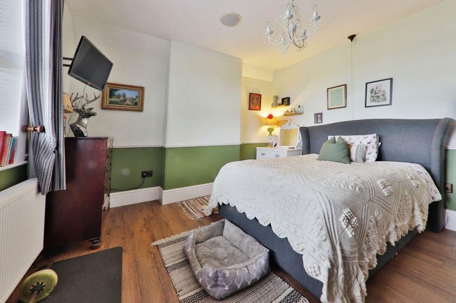
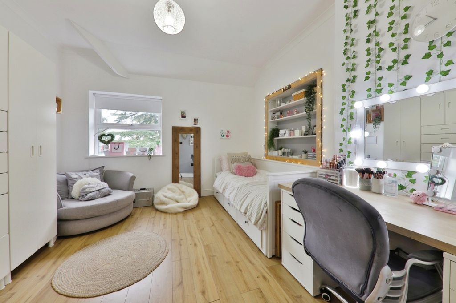
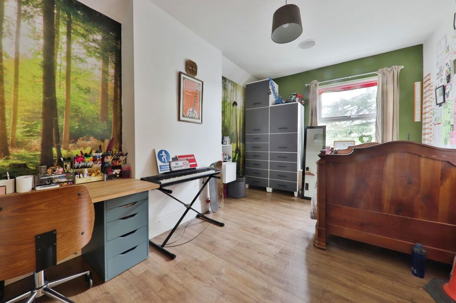
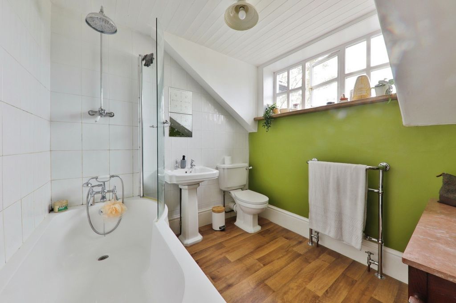
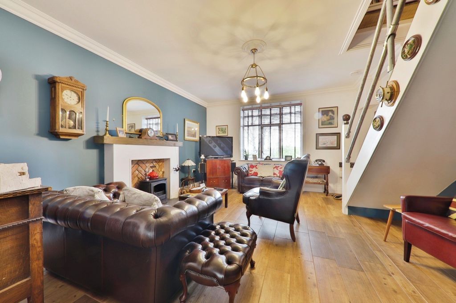
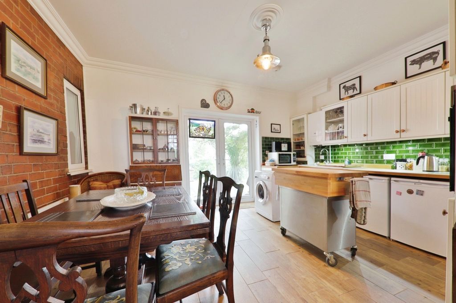
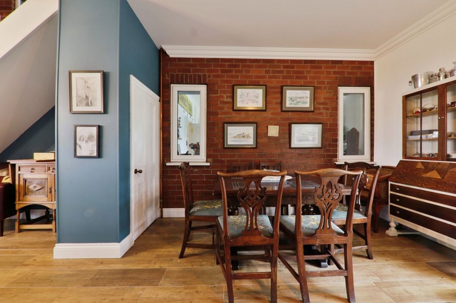
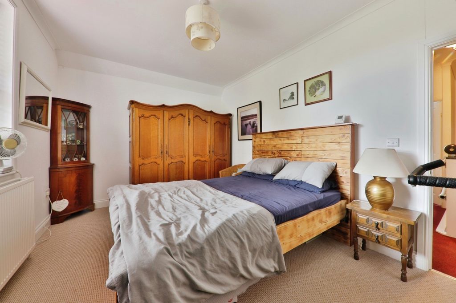
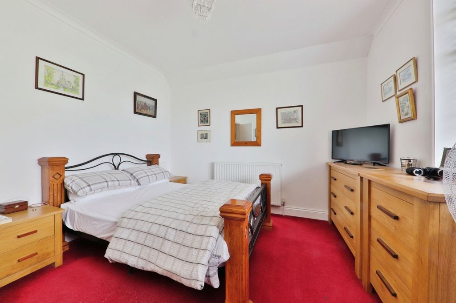
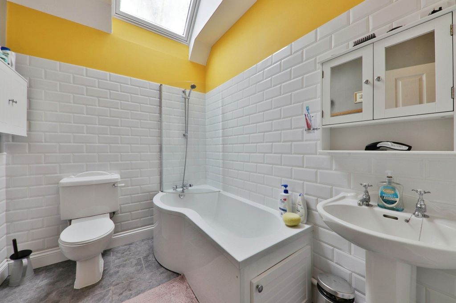
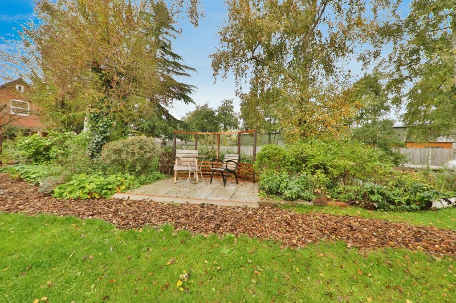
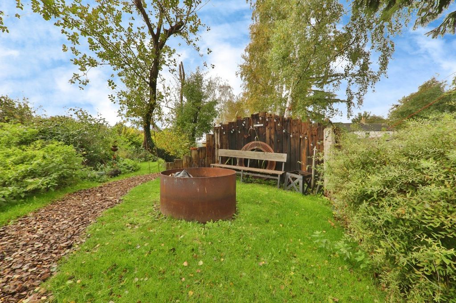
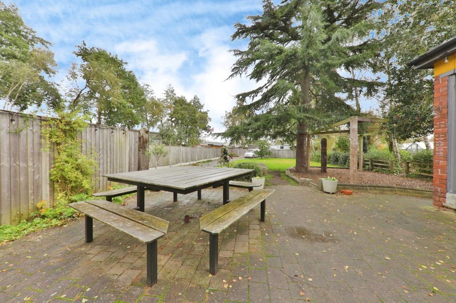
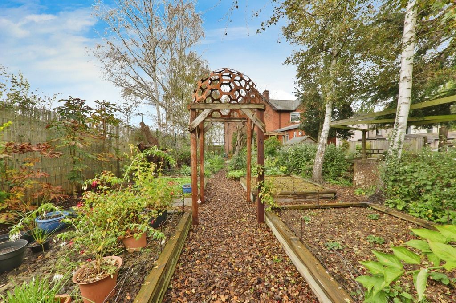
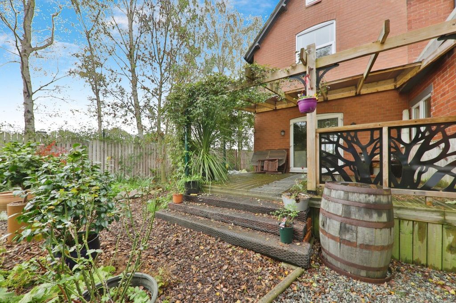
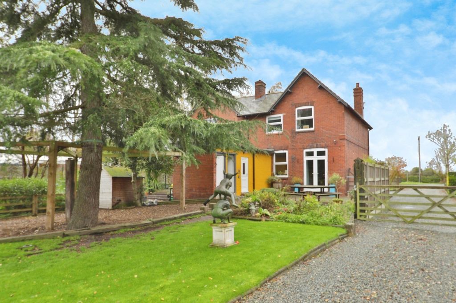
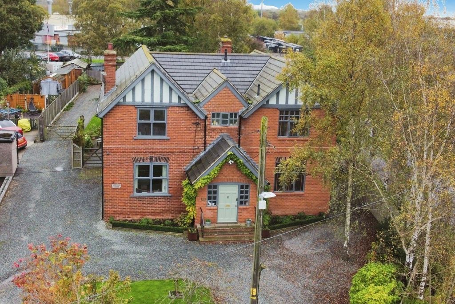
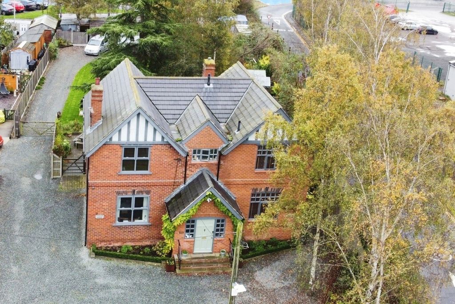
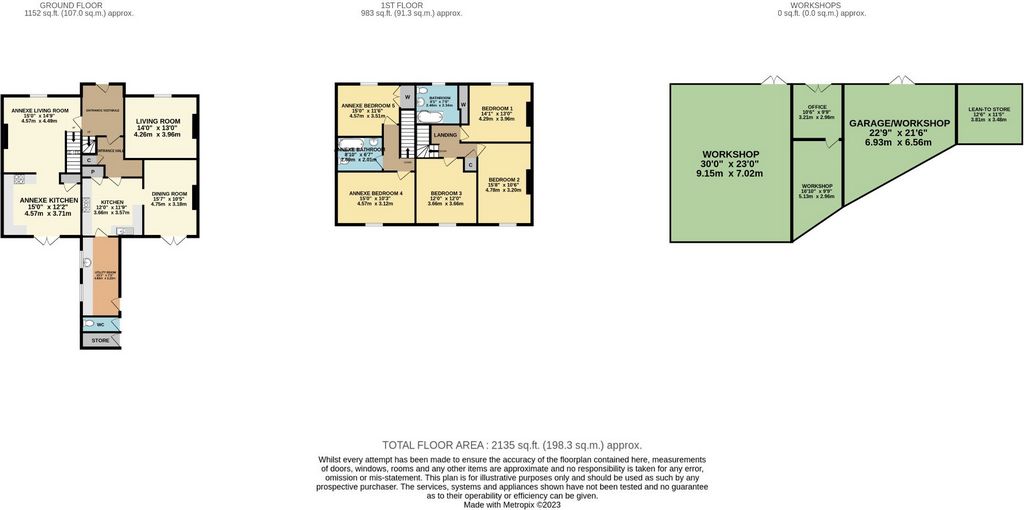
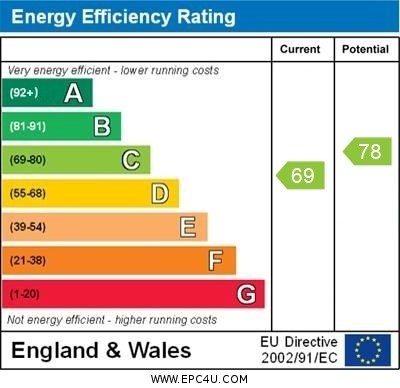
THIS VASTLY EXTENDED VICTORIAN FORMER STATION MASTER’S HOUSE INCLUDES MODERN WORKSHOPS, IDEAL FOR RUNNING A BUSINESS FROM HOME
This extremely versatile property could lend itself to many purposes providing five double bedroom accommodation overall yet designed for multi-generational living. Take a look at the floorplan to fully appreciate the space on offer which includes an outline of the workshops. The property has been vastly yet sympathetically extended retaining the original Victorian character and standing on a substantial plot with in-and-out drive and multiple parking. The village provides excellent local amenities including school, shops, pubs and local railway station and is within easy access of the A63/M62.
LocationGilberdyke offers a variety of facilities including schooling, recreational and shopping facilities. Gilberdyke has excellent road links to the M62, South Cave and Howden and lies approximately sixteen miles west of the city of Hull. Gilberdyke also has a main railway station.
AccommodationThe accommodation is arranged on the ground and one upper floor and can be seen in more detail on the dimensioned floorplan forming part of these sale particulars and briefly comprises as follows.
Main House
Entrance VestibuleWith parquet flooring. Leading to …
Inner Entrance HallWith original staircase and understairs storage cupboard.
Living RoomWith an inset rustic brick fireplace with woodburning stove and oak flooring.
Dining RoomWith rustic brick fireplace and double French doors to the rear garden. Open plan to the …
KitchenWith large walk-in pantry. A chimney breast feature houses a range oven. There is a single drainer sink unit and a range of cabinets.
Utility RoomWith a range of cabinets, inset sink unit and plumbing for automatic washing machine.
Adjoining W.C. & Store
First Floor
Landing
Bedroom 1With a range of open wardrobes with shelving.
Bedroom 2
Bedroom 3
BathroomPart tiled complementing a three piece suite comprising panelled bath with shower over, pedestal wash hand basin and low level w.c. plus heated towel rail.
Annexe
Living RoomWith feature fireplace, staircase to the first floor and laminate flooring. Open plan to the …
Dining KitchenWith double French doors to the rear pergola deck. The kitchen area has a range of fitted cabinets with complementing worktops, single drainer sink unit plus built-in oven and hob.
First Floor
Landing
Annexe Bedroom 4
Annexe Bedroom 5Including recess with built-in wardrobe.
BathroomHalf tiled complementing a three piece suite comprising panelled bath with shower over, pedestal wash hand basin and low level w.c.
OutsideAn in-and-out driveway provides good access and multiple parking. The driveway extends to the side of the property. A five bar gate gives access to a long drive that leads to the workshop which can be seen in more detail on the floorplan. The gardens are laid out with many interesting features with good size lawn, kitchen garden, two greenhouses and garden shed.
ServicesMains gas, water, electricity and drainage are connected to the property.
Central HeatingThe property has the benefit of a gas fired central heating system to panelled radiators.
Double GlazingThe property has the benefit of sealed unit double glazed windows.
TenureThe tenure of the property is freehold.
Council TaxCouncil Tax is payable to the East Riding of Yorkshire Council. From verbal enquiries we are advised that the property is shown in the Council Tax Property Bandings List in Valuation Band D.*
Fixtures & FittingsCertain fixtures and fittings may be purchased with the property but may be subject to separate negotiation as to price.
Disclaimer*The agent has not had sight of confirmation documents and therefore the buyer is advised to obtain verification from their solicitor or surveyor.
ViewingsStrictly by appointment with the sole agents.
MortgagesWe will be pleased to offer expert advice regarding a mortgage for this property, details of which are available from our Fine and Country Office on ... Your home is at risk if you do not keep up repayments on a mortgage or other loan secured on it.
Valuation/Market AppraisalThinking of selling or struggling to sell your house? More people choose Fine and Country in this region than any other agent. Book your free valuation now!Features:
- Parking Показать больше Показать меньше INVITING OFFERS BETWEEN £499,950 - £550,000
THIS VASTLY EXTENDED VICTORIAN FORMER STATION MASTER’S HOUSE INCLUDES MODERN WORKSHOPS, IDEAL FOR RUNNING A BUSINESS FROM HOME
This extremely versatile property could lend itself to many purposes providing five double bedroom accommodation overall yet designed for multi-generational living. Take a look at the floorplan to fully appreciate the space on offer which includes an outline of the workshops. The property has been vastly yet sympathetically extended retaining the original Victorian character and standing on a substantial plot with in-and-out drive and multiple parking. The village provides excellent local amenities including school, shops, pubs and local railway station and is within easy access of the A63/M62.
LocationGilberdyke offers a variety of facilities including schooling, recreational and shopping facilities. Gilberdyke has excellent road links to the M62, South Cave and Howden and lies approximately sixteen miles west of the city of Hull. Gilberdyke also has a main railway station.
AccommodationThe accommodation is arranged on the ground and one upper floor and can be seen in more detail on the dimensioned floorplan forming part of these sale particulars and briefly comprises as follows.
Main House
Entrance VestibuleWith parquet flooring. Leading to …
Inner Entrance HallWith original staircase and understairs storage cupboard.
Living RoomWith an inset rustic brick fireplace with woodburning stove and oak flooring.
Dining RoomWith rustic brick fireplace and double French doors to the rear garden. Open plan to the …
KitchenWith large walk-in pantry. A chimney breast feature houses a range oven. There is a single drainer sink unit and a range of cabinets.
Utility RoomWith a range of cabinets, inset sink unit and plumbing for automatic washing machine.
Adjoining W.C. & Store
First Floor
Landing
Bedroom 1With a range of open wardrobes with shelving.
Bedroom 2
Bedroom 3
BathroomPart tiled complementing a three piece suite comprising panelled bath with shower over, pedestal wash hand basin and low level w.c. plus heated towel rail.
Annexe
Living RoomWith feature fireplace, staircase to the first floor and laminate flooring. Open plan to the …
Dining KitchenWith double French doors to the rear pergola deck. The kitchen area has a range of fitted cabinets with complementing worktops, single drainer sink unit plus built-in oven and hob.
First Floor
Landing
Annexe Bedroom 4
Annexe Bedroom 5Including recess with built-in wardrobe.
BathroomHalf tiled complementing a three piece suite comprising panelled bath with shower over, pedestal wash hand basin and low level w.c.
OutsideAn in-and-out driveway provides good access and multiple parking. The driveway extends to the side of the property. A five bar gate gives access to a long drive that leads to the workshop which can be seen in more detail on the floorplan. The gardens are laid out with many interesting features with good size lawn, kitchen garden, two greenhouses and garden shed.
ServicesMains gas, water, electricity and drainage are connected to the property.
Central HeatingThe property has the benefit of a gas fired central heating system to panelled radiators.
Double GlazingThe property has the benefit of sealed unit double glazed windows.
TenureThe tenure of the property is freehold.
Council TaxCouncil Tax is payable to the East Riding of Yorkshire Council. From verbal enquiries we are advised that the property is shown in the Council Tax Property Bandings List in Valuation Band D.*
Fixtures & FittingsCertain fixtures and fittings may be purchased with the property but may be subject to separate negotiation as to price.
Disclaimer*The agent has not had sight of confirmation documents and therefore the buyer is advised to obtain verification from their solicitor or surveyor.
ViewingsStrictly by appointment with the sole agents.
MortgagesWe will be pleased to offer expert advice regarding a mortgage for this property, details of which are available from our Fine and Country Office on ... Your home is at risk if you do not keep up repayments on a mortgage or other loan secured on it.
Valuation/Market AppraisalThinking of selling or struggling to sell your house? More people choose Fine and Country in this region than any other agent. Book your free valuation now!Features:
- Parking