119 219 609 RUB
4 сп
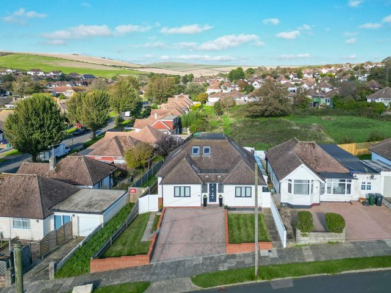
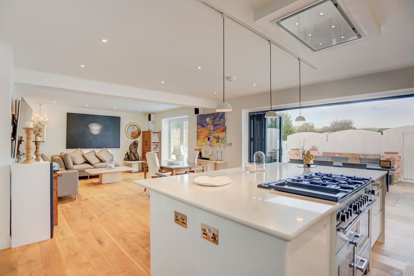
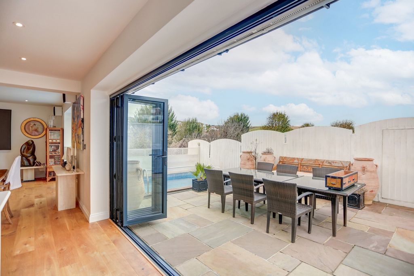
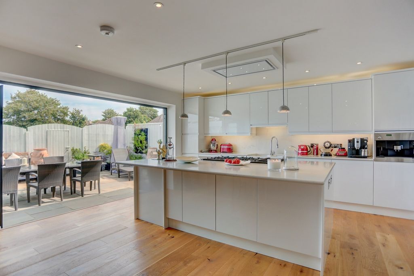
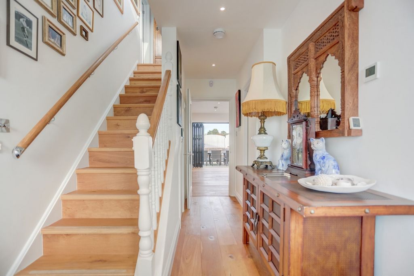
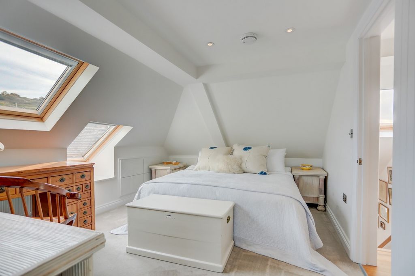
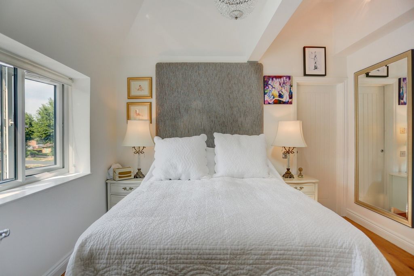
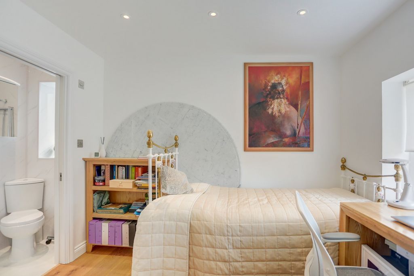
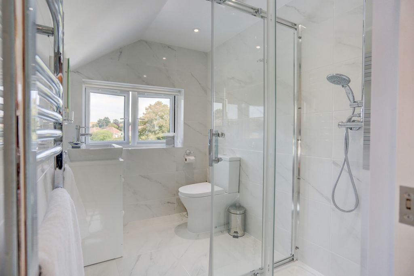
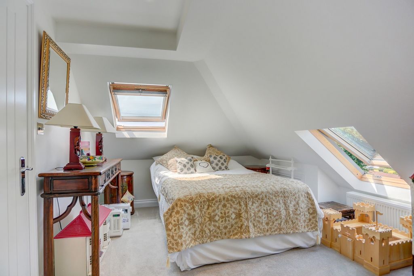
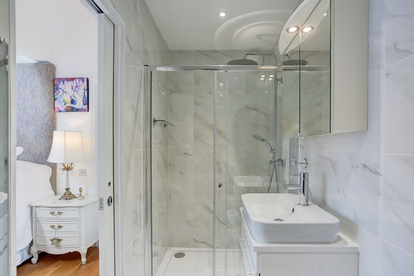
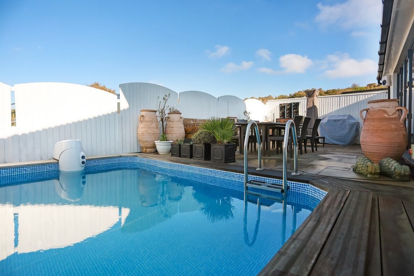
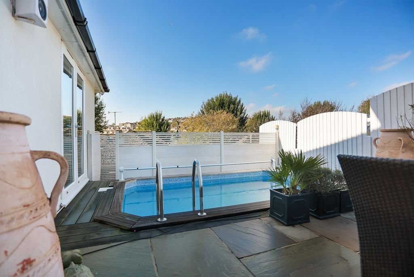
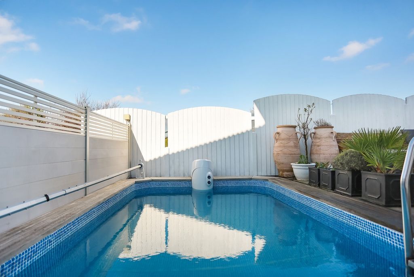
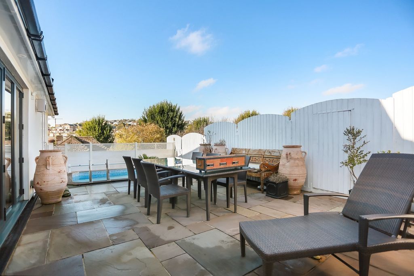
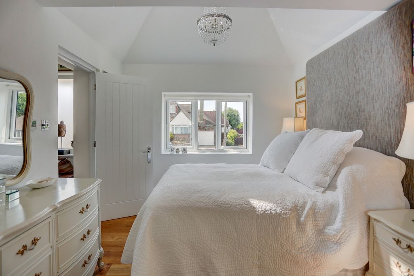
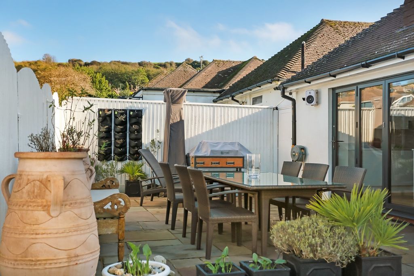
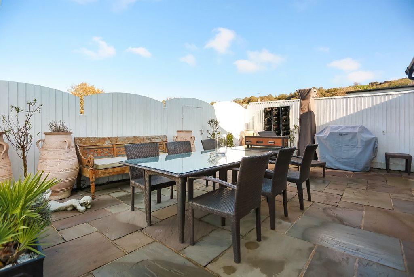
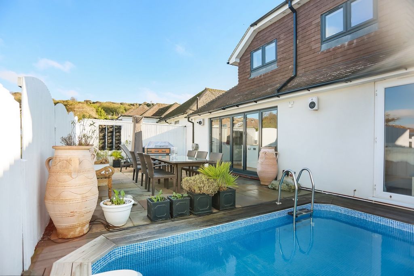
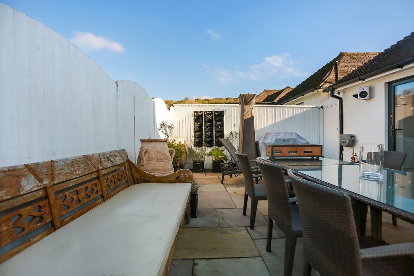

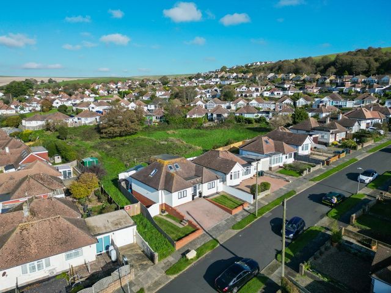
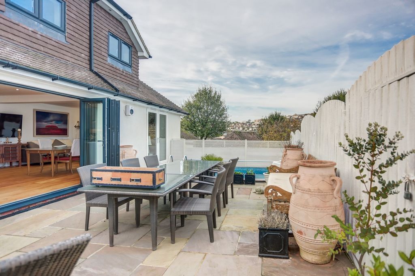
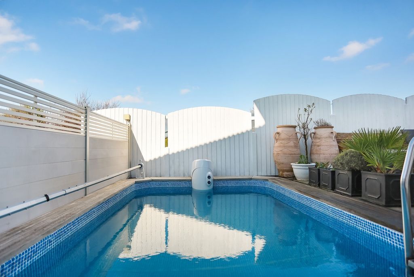
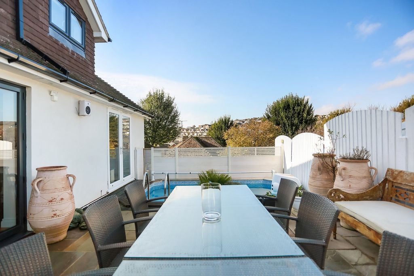
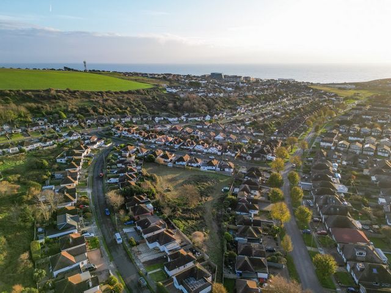
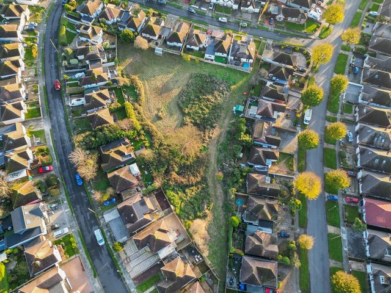
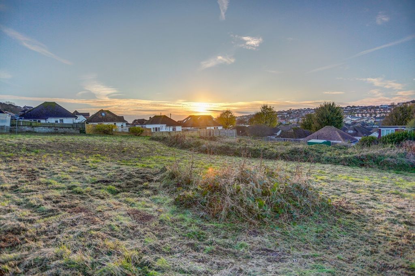
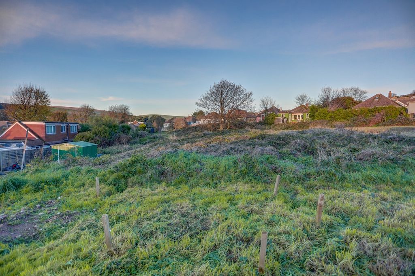
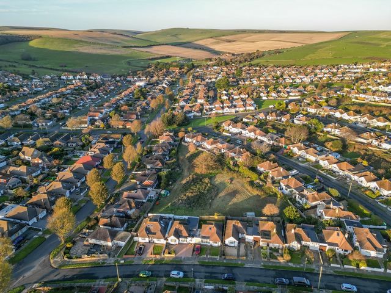
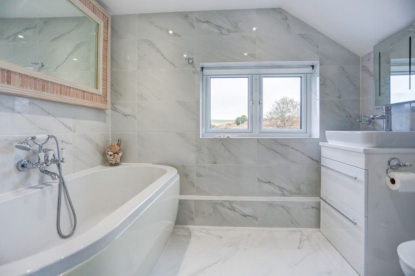
Arranged over two floors, the spacious ground floor includes an open-plan lounge and dining area, a luxury high specification kitchen with appliances, a laundry room and a convenient ground floor cloakroom. Four generously sized double bedrooms are arranged across both floors, each with private access to a modern en-suite bath or shower room. At the rear, a patio garden with a swimming pool offers rear and side access, while a private driveway at the front provides ample parking space. For ease of mind the property benefits from security cameras around the perimeter, all controlled within the home, this property also benefits from a membership to the adjoining meadow.
Living Area
The approach to Mount Drive is charming, with a symmetrical frontage set back from the road. Dark-framed windows stretch across the facade, while a small brick wall encloses a neat lawn. A fully bricked driveway accommodates multiple vehicles. The grand entrance with oak flooring with wet underfloor heating throughout the ground floor, invites you into this elegant home. Spanning the full width of the property, the open-plan lounge, kitchen and dining room is decorated in an immaculate shade of white. French and bi-fold doors flood the space with natural light and create a seamless connection to the outdoors. The lounge provides a warm, inviting spot to relax with the family, and provides a great entertainment space.
The kitchen showcases a classic, ergonomic design, with sleek J-pull white base and wall-mounted cupboards topped with a unique hand-picked quartz worktops and backsplash, offering ample preparation and storage space. A large central island topped with a single slab of luxury quartz. On the island, power sockets and a Rangemaster Professional Deluxe cooker with a Luxair remote-controlled extractor are located, facilitating easy movement throughout the space. For added luxury, the kitchen includes an integrated dishwasher and an array of base units, a double butler sink with macerator, full-height wall storage cupboards with integrated Meile coffee machine, LED lighting and an under-counter recess for a freeze or wine cooler and cupboards for table top equipment.. The design lends itself for hosting family and friends with its social design, meaning any keen hosts can remain a part of the conversation whilst easily accessing a wine cooler.
A separate laundry room and lean-to provide additional practical storage space for everyday needs, with its front and rear access, perfect for use as a boot room following a walk across the Downs or the nearby Beach and for trade access without entering the home. The lean-to is also fully powered, meaning any additional appliances can be housed here without disturbing the sleek design of the kitchen.
Bedrooms
The property features four well-proportioned double bedrooms across the ground and first floors. Each room is finished to a high standard, with private en-suite shower or bathroom facilities designed in a sophisticated, contemporary style. The main bedroom includes an integral wardrobe.The upstairs bedrooms are equipped with large Velux windows and space for fitted wardrobes, The owners have maximised storage, especially in these rooms, with bespoke in-built drawer units in the eaves and under-window boxes, along with lighting in the eave cupboard and space to optimise storage capacity.
Outside
The rear garden is spacious and beautifully presented. A large patio offers ample room for outdoor dining and summer gatherings with family and friends. A swimming pool, approximately 10,000 litres and 1 metre deep, is heated for year-round use and includes a Badu Jet Riva with LED lighting for resistance swimming. Convenient side access is ideal for bringing in bicycles and other outdoor equipment. Workings of the pool are hidden but within easy reach from the side access, the pool equipment is set up with automatic chlorination system meaning very little hands on maintenance is required, in addition to the easy setup, the secure side access means that any professional maintenance can be arranged without needing access to the inside of the property. The area is lit with LED lighting and has external weather proof speakers wired from the lounge area.
In addition to the patio garden, the property comes with direct access to the meadow behind. This membership provides a tranquil space for to relax and feel a connection to the local wildlife, The membership also provides a security for no development to happen for future to come, ensuring fabulous views to the Downs beyond. The meadow is gated to prevent unauthorised access and to prevent any fly tipping. Security cameras are provided on reach gate together with cameras for observing the wildlife remotely.
Features:
- Parking Показать больше Показать меньше AN ATTRACTIVE HIGH-SPEC DETACHED TWO STOREY PROPERTY SUPERBLY LOCATED IN SALTDEAN, FEATURING FOUR BEDROOMS, FOUR BATHROOMS, A BEAUTIFULLY PRESENTED PATIO GARDEN, A PRIVATE DRIVEWAY AND A SWIMMING POOL. This thoughtfully designed forever home boasts contemporary decor throughout, offering highly versatile accommodation. With a north-south aspect, the property takes full advantage of sunlight throughout the day, using bi-fold and glass-panelled doors and a crisp colour palette to create a bright and airy ambiance.
Arranged over two floors, the spacious ground floor includes an open-plan lounge and dining area, a luxury high specification kitchen with appliances, a laundry room and a convenient ground floor cloakroom. Four generously sized double bedrooms are arranged across both floors, each with private access to a modern en-suite bath or shower room. At the rear, a patio garden with a swimming pool offers rear and side access, while a private driveway at the front provides ample parking space. For ease of mind the property benefits from security cameras around the perimeter, all controlled within the home, this property also benefits from a membership to the adjoining meadow.
Living Area
The approach to Mount Drive is charming, with a symmetrical frontage set back from the road. Dark-framed windows stretch across the facade, while a small brick wall encloses a neat lawn. A fully bricked driveway accommodates multiple vehicles. The grand entrance with oak flooring with wet underfloor heating throughout the ground floor, invites you into this elegant home. Spanning the full width of the property, the open-plan lounge, kitchen and dining room is decorated in an immaculate shade of white. French and bi-fold doors flood the space with natural light and create a seamless connection to the outdoors. The lounge provides a warm, inviting spot to relax with the family, and provides a great entertainment space.
The kitchen showcases a classic, ergonomic design, with sleek J-pull white base and wall-mounted cupboards topped with a unique hand-picked quartz worktops and backsplash, offering ample preparation and storage space. A large central island topped with a single slab of luxury quartz. On the island, power sockets and a Rangemaster Professional Deluxe cooker with a Luxair remote-controlled extractor are located, facilitating easy movement throughout the space. For added luxury, the kitchen includes an integrated dishwasher and an array of base units, a double butler sink with macerator, full-height wall storage cupboards with integrated Meile coffee machine, LED lighting and an under-counter recess for a freeze or wine cooler and cupboards for table top equipment.. The design lends itself for hosting family and friends with its social design, meaning any keen hosts can remain a part of the conversation whilst easily accessing a wine cooler.
A separate laundry room and lean-to provide additional practical storage space for everyday needs, with its front and rear access, perfect for use as a boot room following a walk across the Downs or the nearby Beach and for trade access without entering the home. The lean-to is also fully powered, meaning any additional appliances can be housed here without disturbing the sleek design of the kitchen.
Bedrooms
The property features four well-proportioned double bedrooms across the ground and first floors. Each room is finished to a high standard, with private en-suite shower or bathroom facilities designed in a sophisticated, contemporary style. The main bedroom includes an integral wardrobe.The upstairs bedrooms are equipped with large Velux windows and space for fitted wardrobes, The owners have maximised storage, especially in these rooms, with bespoke in-built drawer units in the eaves and under-window boxes, along with lighting in the eave cupboard and space to optimise storage capacity.
Outside
The rear garden is spacious and beautifully presented. A large patio offers ample room for outdoor dining and summer gatherings with family and friends. A swimming pool, approximately 10,000 litres and 1 metre deep, is heated for year-round use and includes a Badu Jet Riva with LED lighting for resistance swimming. Convenient side access is ideal for bringing in bicycles and other outdoor equipment. Workings of the pool are hidden but within easy reach from the side access, the pool equipment is set up with automatic chlorination system meaning very little hands on maintenance is required, in addition to the easy setup, the secure side access means that any professional maintenance can be arranged without needing access to the inside of the property. The area is lit with LED lighting and has external weather proof speakers wired from the lounge area.
In addition to the patio garden, the property comes with direct access to the meadow behind. This membership provides a tranquil space for to relax and feel a connection to the local wildlife, The membership also provides a security for no development to happen for future to come, ensuring fabulous views to the Downs beyond. The meadow is gated to prevent unauthorised access and to prevent any fly tipping. Security cameras are provided on reach gate together with cameras for observing the wildlife remotely.
Features:
- Parking EIN ATTRAKTIVES, HOCHWERTIGES, FREISTEHENDES ZWEISTÖCKIGES ANWESEN IN HERVORRAGENDER LAGE IN SALTDEAN MIT VIER SCHLAFZIMMERN, VIER BÄDERN, EINEM WUNDERSCHÖN PRÄSENTIERTEN TERRASSENGARTEN, EINER PRIVATEN EINFAHRT UND EINEM SWIMMINGPOOL. Dieses durchdacht gestaltete Haus für immer verfügt über eine moderne Einrichtung und bietet äußerst vielseitige Unterkünfte. Mit einer Nord-Süd-Ausrichtung nutzt das Anwesen das Sonnenlicht den ganzen Tag über voll aus, indem es zweifach gefaltete und verglaste Türen und eine klare Farbpalette verwendet, um ein helles und luftiges Ambiente zu schaffen.
Das geräumige Erdgeschoss erstreckt sich über zwei Etagen und verfügt über einen offenen Wohn- und Essbereich, eine luxuriöse, hochwertige Küche mit Geräten, eine Waschküche und eine praktische Garderobe im Erdgeschoss. Auf beiden Etagen verteilen sich vier großzügige Doppelzimmer, jedes mit eigenem Zugang zu einem modernen Bad oder Duschbad. Auf der Rückseite bietet ein Terrassengarten mit Swimmingpool einen rückwärtigen und seitlichen Zugang, während eine private Einfahrt auf der Vorderseite ausreichend Parkplätze bietet. Zur Vereinfachung profitiert das Anwesen von Überwachungskameras rund um den Umfang, die alle innerhalb des Hauses kontrolliert werden, dieses Anwesen profitiert auch von einer Mitgliedschaft auf der angrenzenden Wiese.
Wohnbereich
Die Anfahrt zum Mount Drive ist charmant, mit einer symmetrischen Fassade, die von der Straße zurückgesetzt ist. Dunkel gerahmte Fenster ziehen sich über die Fassade, eine kleine Backsteinmauer umschließt einen gepflegten Rasen. Eine komplett gemauerte Einfahrt bietet Platz für mehrere Fahrzeuge. Der große Eingangsbereich mit Eichenparkett und nasser Fußbodenheizung im gesamten Erdgeschoss lädt Sie in dieses elegante Zuhause ein. Das offene Wohnzimmer, die Küche und das Esszimmer erstrecken sich über die gesamte Breite des Anwesens und sind in einem makellosen Weißton gehalten. Fenster- und Falttüren durchfluten den Raum mit natürlichem Licht und schaffen eine nahtlose Verbindung zur Natur. Die Lounge ist ein warmer, einladender Ort zum Entspannen mit der Familie und bietet einen großartigen Unterhaltungsbereich.
Die Küche präsentiert sich in einem klassischen, ergonomischen Design mit einem schlanken weißen J-Pull-Sockel und Wandschränken, die mit einer einzigartigen, handverlesenen Quarz-Arbeitsplatte und einem Spritzschutz versehen sind und viel Platz für Vorbereitung und Stauraum bieten. Eine große zentrale Insel, die mit einer einzigen Platte aus Luxusquarz gekrönt ist. Auf der Insel befinden sich Steckdosen und ein Rangemaster Professional Deluxe-Herd mit ferngesteuertem Luxair-Dunstabzug, der eine einfache Bewegung im Raum ermöglicht. Für zusätzlichen Luxus verfügt die Küche über einen integrierten Geschirrspüler und eine Reihe von Unterschränken, eine Doppel-Butler-Spüle mit Zerkleinerer, raumhohe Wandschränke mit integrierter Meile-Kaffeemaschine, LED-Beleuchtung und eine Aussparung unter der Theke für einen Gefrierschrank oder Weinkühler sowie Schränke für Tischgeräte. Das Design eignet sich mit seinem Social-Design für die Bewirtung von Familie und Freunden, was bedeutet, dass alle interessierten Gastgeber Teil des Gesprächs bleiben und gleichzeitig leicht auf einen Weinkühler zugreifen können.
Eine separate Waschküche und ein Unterstand bieten zusätzlichen praktischen Stauraum für den täglichen Bedarf, mit Zugang von vorne und hinten, perfekt für die Nutzung als Schuhraum nach einem Spaziergang über die Downs oder den nahe gelegenen Strand und für den Zugang zum Handel, ohne das Haus zu betreten. Der Unterstand ist ebenfalls voll mit Strom versorgt, was bedeutet, dass zusätzliche Geräte hier untergebracht werden können, ohne das schlanke Design der Küche zu stören.
Schlafzimmer
Das Anwesen verfügt über vier gut proportionierte Doppelzimmer im Erdgeschoss und im ersten Stock. Jedes Zimmer ist zu einem hohen Standard ausgestattet, mit eigener Dusche oder Bad in einem anspruchsvollen, modernen Stil. Das Hauptschlafzimmer verfügt über einen integrierten Kleiderschrank. Die Schlafzimmer im Obergeschoss sind mit großen Velux-Fenstern und Platz für Einbauschränke ausgestattet. Die Eigentümer haben den Stauraum maximiert, insbesondere in diesen Räumen, mit maßgeschneiderten Einbauschubladen in der Traufe und unter den Fensterkästen sowie Beleuchtung im Traufschrank und Platz zur Optimierung der Stauraumkapazität.
Außen
Der hintere Garten ist geräumig und wunderschön präsentiert. Eine große Terrasse bietet viel Platz für Mahlzeiten im Freien und sommerliche Zusammenkünfte mit Familie und Freunden. Ein Schwimmbad mit einem Fassungsvermögen von ca. 10.000 Litern und einer Tiefe von 1 Meter, das das ganze Jahr über beheizt werden kann, verfügt über einen Badu Jet Riva mit LED-Beleuchtung für Widerstandsschwimmen. Der bequeme seitliche Zugang ist ideal für die Mitnahme von Fahrrädern und anderer Outdoor-Ausrüstung. Die Funktionsweise des Pools ist verborgen, aber vom seitlichen Zugang aus leicht zu erreichen, die Poolausrüstung ist mit einem automatischen Chlorierungssystem ausgestattet, was bedeutet, dass nur sehr wenig manuelle Wartung erforderlich ist, zusätzlich zu der einfachen Einrichtung, bedeutet der sichere seitliche Zugang, dass jede professionelle Wartung arrangiert werden kann, ohne dass ein Zugang zum Inneren des Grundstücks erforderlich ist. Der Bereich ist mit LED-Beleuchtung beleuchtet und verfügt über externe wetterfeste Lautsprecher, die vom Loungebereich aus verkabelt sind.
Neben dem Terrassengarten verfügt das Anwesen über einen direkten Zugang zur dahinterliegenden Wiese. Diese Mitgliedschaft bietet einen ruhigen Ort zum Entspannen und Fühlen einer Verbindung mit der lokalen Tierwelt. Die Mitgliedschaft bietet auch die Sicherheit, dass in Zukunft keine Entwicklung stattfindet, und gewährleistet einen fabelhaften Blick auf die dahinter liegenden Downs. Die Wiese ist eingezäunt, um unbefugten Zutritt zu verhindern und ein eventuelles Kippen der Fliegen zu verhindern. Am Reach Gate befinden sich Überwachungskameras sowie Kameras zur Fernbeobachtung der Tierwelt.
Features:
- Parking