666 849 367 RUB
632 977 653 RUB
688 019 188 RUB
581 111 591 RUB
582 170 082 RUB

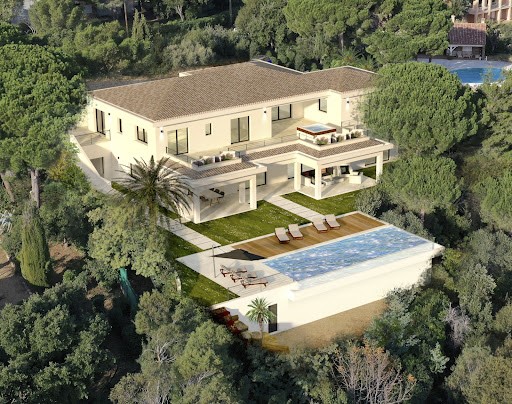
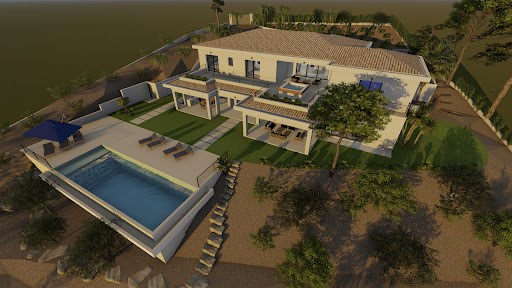
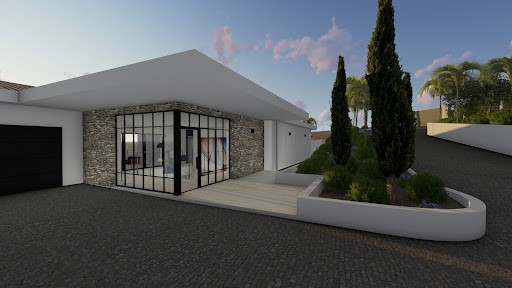
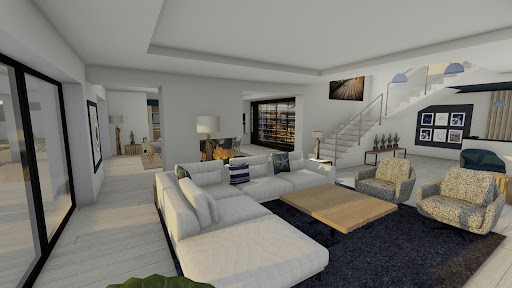
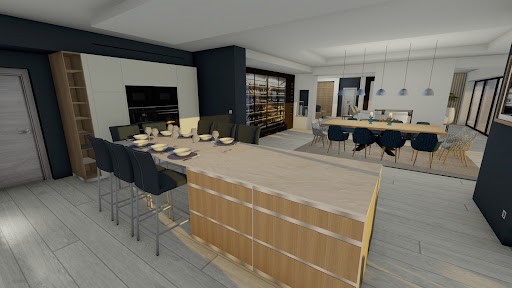
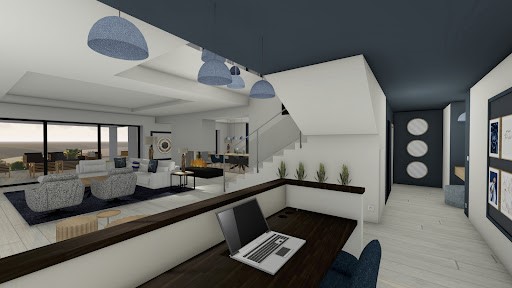
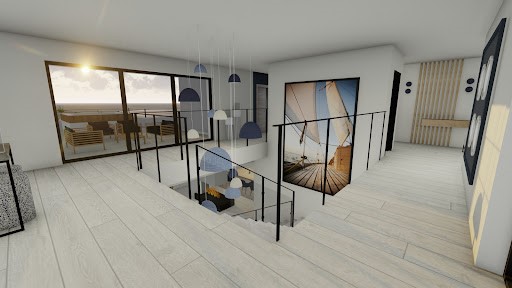
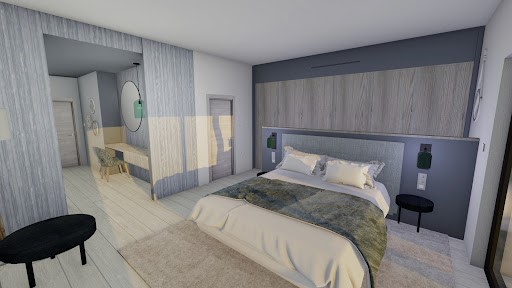
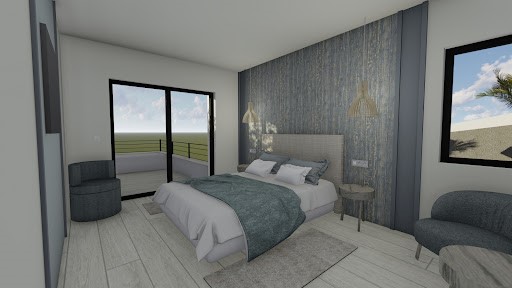
La distribution intérieure a été conçue selon les exigences actuelles de cette gamme de biens. Villa dotée d'un ascenseur.
La composition est la suivante : Au rez de chaussée, un vaste hall d'entrée avec ascenseur et escalier descendant, trois chambres en suites avec salles de douches et wc, dont deux ouvrants sur une terrasse d'environ 85m2 avec espace jacuzzi et salon détente, un grand garage.
Au rez-de-jardin : un hall de réception ascenseur et escalier, un water-closet invités et vestibule, un espace bureau, un vaste salon - salle à manger avec cheminée traversante, une cuisine à l'américaine dans le prolongement avec cave à vin conditionnée, un salon de dégustation, une arrière cuisine, un local technique et buanderie, une chambre no4 de Maître avec dressing, salle de bains et douche, wc, un coin bureau.
Pour le coté détente du RDJ : une piscine à débordement située dans le prolongement du salon, agrémentée de larges plages bains de soleil. Pour compléter cet espace vient s'ajouter un salon d'été sous terrasse couverte ainsi qu'une cuisine d'été avec coin repas dans le prolongement pour une surface totale de 75m2 environ.
Cet espace extérieur assure une ambiance farniente garantie, le terrain est complanté d'essences méditerranéennes et tropicales avec arrosage automatique.
Dossier complémentaire avec plans et vidéo du projet sur demande. Located in the Grand Souleyas area of the Croisette district in Sainte-Maxime, luxurious address for this prestigious villa under construction, the end of work is scheduled for spring 2024, benefiting from very high-quality, high-end services , generous volumes and a dominant and breathtaking sea view over the Gulf of Saint-Tropez. The interior distribution has been designed according to the current requirements of this range of properties. Villa equipped with an elevator. The composition is as follows: On the ground floor, a large entrance hall with elevator and descending staircase, three en-suite bedrooms with shower rooms and toilets, two of which opening onto a terrace of approximately 85m2 with jacuzzi area and relaxation lounge, a large garage. On the garden level: a reception hall with elevator and staircase, a guest water closet and vestibule, a office space, a large living room - dining room with through fireplace, an American-style kitchen in the extension with conditioned wine cellar, a tasting room, a utility room, a technical room and laundry room, bedroom no. Master with dressing room, bathroom and shower, toilet, office area. For the relaxation side of the RDJ: an infinity pool located in the extension of the living room, decorated with large sunbathing areas. To complete this space is added a summer living room under a covered terrace as well as a summer kitchen with dining area in the extension for a total surface area of approximately 75m2. This outdoor space ensures relaxed atmosphere guaranteed, the land is planted with Mediterranean and tropical species with automatic watering. Additional file with plans and video of the project on request.