72 879 082 RUB
67 754 772 RUB
195 м²
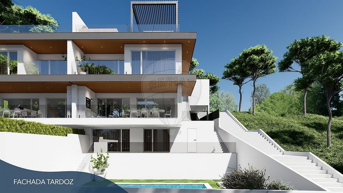
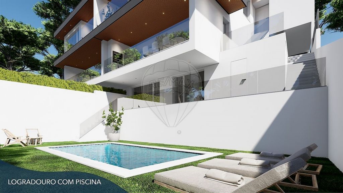
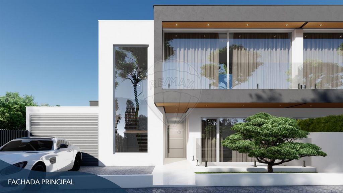
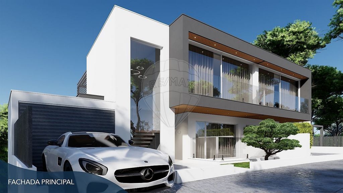
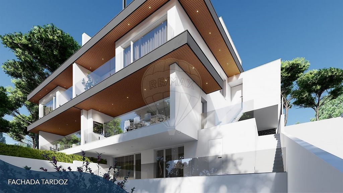
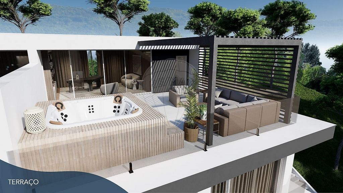
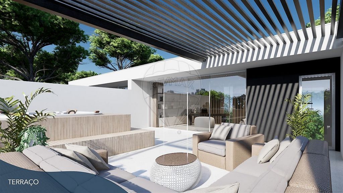
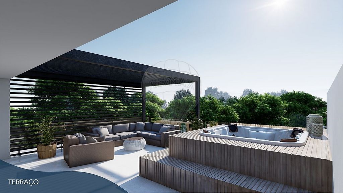
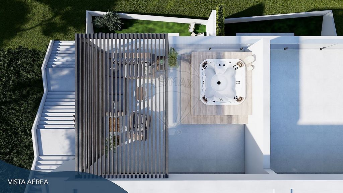
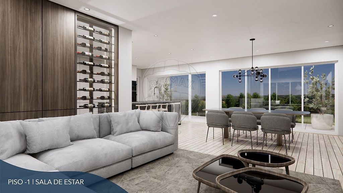
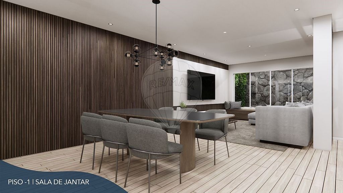
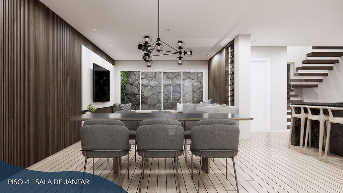
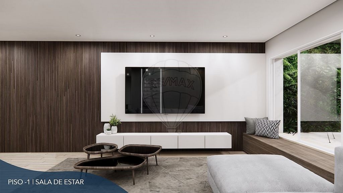
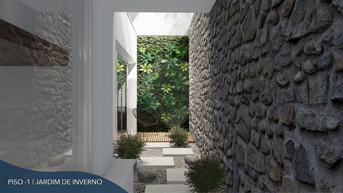
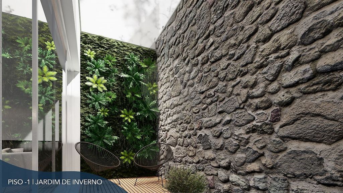
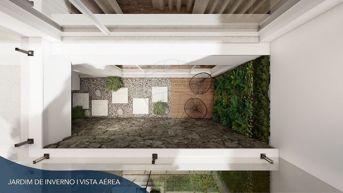
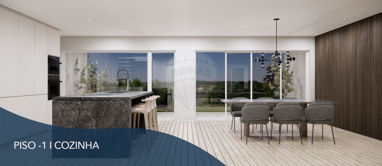
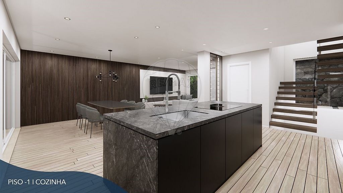
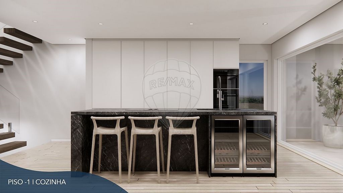
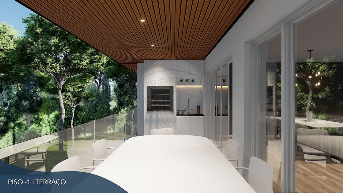
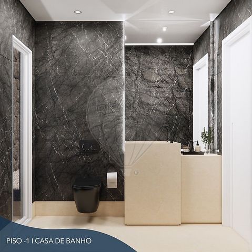
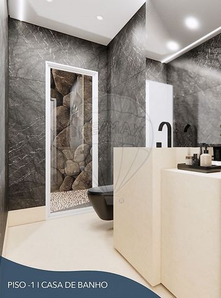
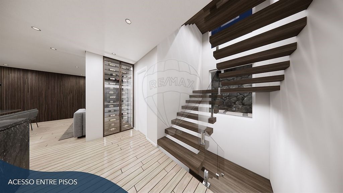
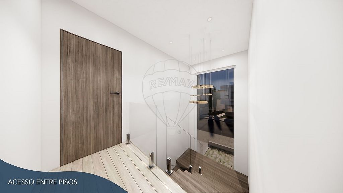
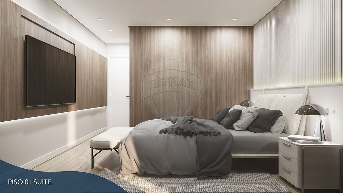
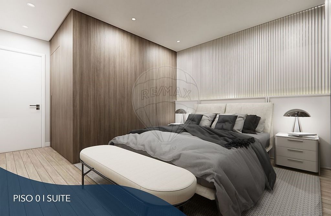
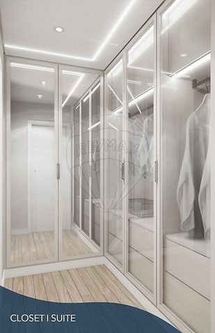
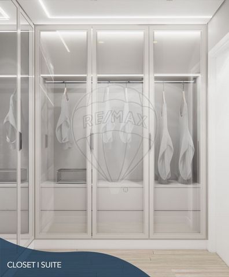
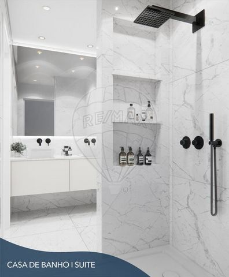
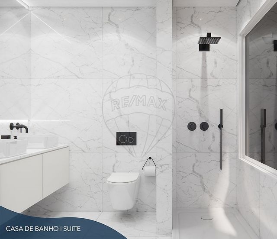
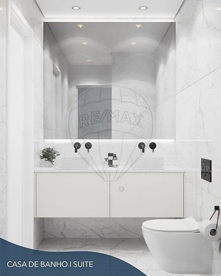
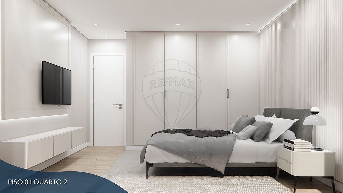
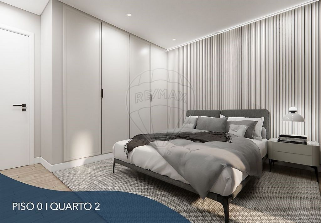
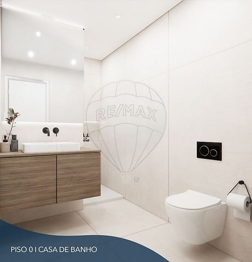
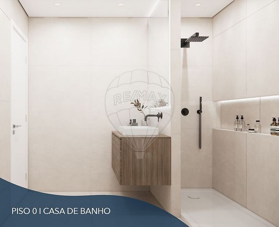
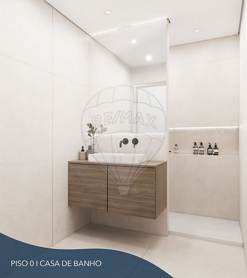
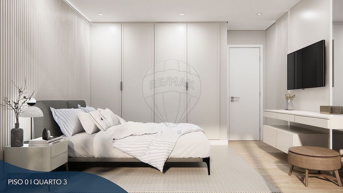
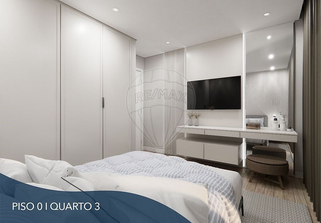
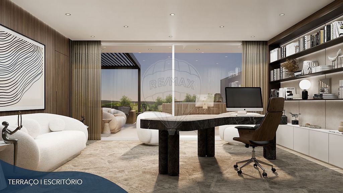
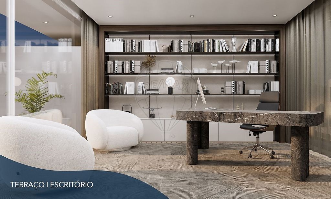
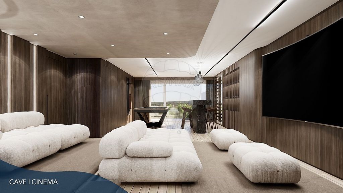
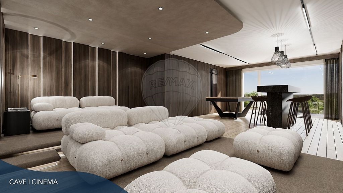
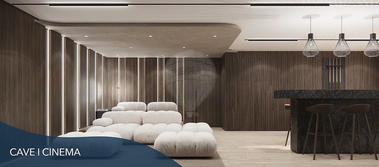
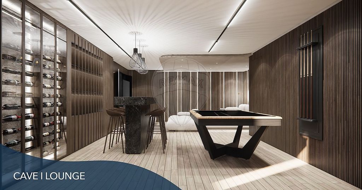
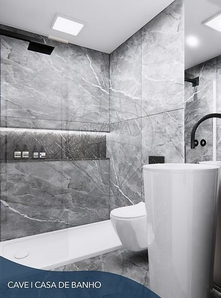
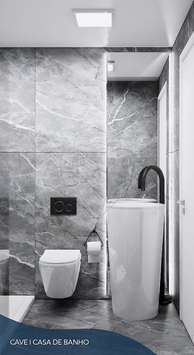
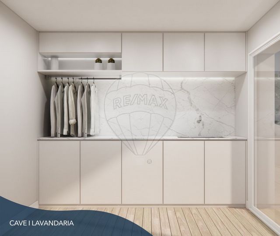
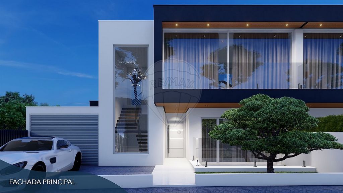
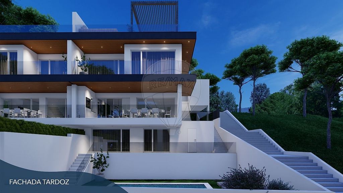
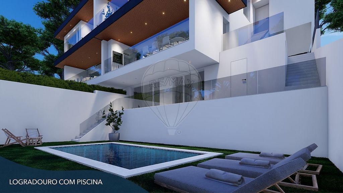
We have a plot of 250m2 with 228m2 of construction arranged on 2 residential floors with access to the outside and pleasant balconies, basement with access to the outside, incredible terrace with bedroom/office and garage. FLOOR 0 - Entrance hall with suspended stairs.
- Master suite of 26m2 with dressing room and bathroom with shower tray and access to balcony, bedroom of 14m2 with built-in wardrobe and access to balcony, bedroom of 13m2 with built-in wardrobe and access to balcony.
- Full bathroom with shower base. FLOOR -1 - Open Space Concept with Living Room, Dining Room and Kitchenette with 50m2 total.
- Access to two spacious distinct outdoor areas, one of them with a barbecue, and access to a pleasant Lounge with Winter Garden and reading area next to the living room.
- Social bathroom with window.
- Access to the outside with Garden and Swimming Pool. BASEMENT - Basement with about 70m2 with laundry and storage area, which you can use for the most diverse purposes.
- Full bathroom with shower base.
- Access to the outdoors with enormous potential to create several leisure areas. TERRACE - Upper terrace with 52m2 that you can use as a leisure area with Jacuzzi.
- Panoramic office or bedroom with 23m2. Main features - Furnished kitchen, with island, equipped with hob, oven and extractor fan.
- Pre-installation of Air Conditioning.
- Water heating system, thermosiphon with solar panels.
-Swimming pool.
- PVC windows with double glazing and thermal break.
- Electric thermal blinds.
- Built-in wardrobes in all bedrooms.
- Panoramic terrace.
- Garage closed.
- Access to the outside in all rooms.
- Storage area and engine room outside.Since the land has a steep slope, it was possible to build a basement, which presents an excellent solution for taking advantage of the space taking into account the pleasant access to the outside.
Taking into account the characteristics of the terrain, it also offers a wide unimpeded panoramic view, and excellent sun exposure.
The panoramic terrace is one of the main features of this distinctive construction.Located in a reserved, quiet urbanization with mostly access only for residents, but at the same time extremely well located, just a few minutes from the access to the A38 and Ponte 25 de Abril, close to Hospital, Schools and Colleges, large commercial surfaces, restaurants, Golf Aldeia dos Capuchos and 5 minutes from the beaches of Costa da Caparica.Come and see your next home. ;ID RE/MAX: ...
Features:
- SwimmingPool
- Balcony
- Garden
- Terrace
- Alarm Показать больше Показать меньше Fantástica Moradia T3+1 com Piscina , em fase de construção, junto ao Golf Aldeia dos Capuchos, numa agradável urbanização de moradias muito reservada, em considerável expansão e desenvolvimento.
Contamos com um lote de 250m2 com 228m2 de construção dispostos em 2 pisos habitacionais com acesso ao exterior e a agradáveis varandas, cave com acesso ao exterior, incrivel terraço com quarto/escritório e garagem. PISO 0 - Hall de entrada com escadas suspensas.
- Master suite de 26m2 com closet e casa de banho com base de duche e acesso a varanda, quarto de 14m2 com roupeiro embutido e acesso a varanda, quarto de 13m2 com roupeiro embutido e acesso a varanda.
- Casa de banho completa com base de duche. PISO -1 - Conceito Open Space com Sala de Estar, Sala de Jantar e Kitchenette com 50m2 totais.
- Acesso a duas espaçosas áreas exteriores distintas, uma delas com Churrasqueira, e acesso a um agradável Lounge com Jardim de Inverno e zona de leitura junto à sala de estar.
- Casa de banho social com janela.
- Acesso ao exterior com Jardim e Piscina. CAVE - Cave com cerca de 70m2 com zona de lavandaria e arrumos, que poderá utilizar para os mais diversos fins.
- Casa de banho completa com base de duche.
- Acesso ao exterior com enorme potencial para criar diversas zonas de lazer. TERRAÇO - Terraço superior com com 52m2 que poderá utilizar como zona de lazer com Jacuzzi.
- Escritório ou quarto panorâmico com 23m2. Principais Caracteristicas - Cozinha mobilada, com ilha, equipada com placa, forno e exaustor.
- Pré instalação de Ar Condicionado.
- Sistema de aquecimento de águas, termossifão com painéis solares.
- Piscina.
- Janelas em PVC com vidro duplo e rotura térmica.
- Estores térmicos elétricos.
- Roupeiros embutidos em todos os quartos.
- Terraço panorâmico.
- Garagem fechada.
- Acesso ao exterior em todas as divisões.
- Zona de arrumos e casa das máquinas no exterior.Visto o terreno ter um declive acentuado, foi possivel a construção de cave, que apresenta uma excelente solução para aproveitamento do espaço tendo em conta o agradável acesso ao exterior.
Tendo em conta as caracteristicas do terreno, oferece também uma vista ampla panorâmica desimpedida, e uma excelente exposição solar.
O terraço panorâmico é uma das principais caracteristicas desta construção diferenciada.Localizada numa urbanização reservada, calma e maioritariamente com acesso apenas dos residentes, mas ao mesmo tempo extremamente bem situada, a escassos minutos do acesso à A38 e Ponte 25 de Abril, próximo de Hospital, Escolas e Colégios, grandes superficies comerciais, restaurantes, Golf Aldeia dos Capuchos e a 5 minutos das Praias da Costa da Caparica.Venha conhecer o seu próximo lar. ;ID RE/MAX: ...
Features:
- SwimmingPool
- Balcony
- Garden
- Terrace
- Alarm Fantastic 3+1 bedroom villa with swimming pool , under construction, next to Golf Aldeia dos Capuchos, in a pleasant urbanization of very reserved villas, in considerable expansion and development.
We have a plot of 250m2 with 228m2 of construction arranged on 2 residential floors with access to the outside and pleasant balconies, basement with access to the outside, incredible terrace with bedroom/office and garage. FLOOR 0 - Entrance hall with suspended stairs.
- Master suite of 26m2 with dressing room and bathroom with shower tray and access to balcony, bedroom of 14m2 with built-in wardrobe and access to balcony, bedroom of 13m2 with built-in wardrobe and access to balcony.
- Full bathroom with shower base. FLOOR -1 - Open Space Concept with Living Room, Dining Room and Kitchenette with 50m2 total.
- Access to two spacious distinct outdoor areas, one of them with a barbecue, and access to a pleasant Lounge with Winter Garden and reading area next to the living room.
- Social bathroom with window.
- Access to the outside with Garden and Swimming Pool. BASEMENT - Basement with about 70m2 with laundry and storage area, which you can use for the most diverse purposes.
- Full bathroom with shower base.
- Access to the outdoors with enormous potential to create several leisure areas. TERRACE - Upper terrace with 52m2 that you can use as a leisure area with Jacuzzi.
- Panoramic office or bedroom with 23m2. Main features - Furnished kitchen, with island, equipped with hob, oven and extractor fan.
- Pre-installation of Air Conditioning.
- Water heating system, thermosiphon with solar panels.
-Swimming pool.
- PVC windows with double glazing and thermal break.
- Electric thermal blinds.
- Built-in wardrobes in all bedrooms.
- Panoramic terrace.
- Garage closed.
- Access to the outside in all rooms.
- Storage area and engine room outside.Since the land has a steep slope, it was possible to build a basement, which presents an excellent solution for taking advantage of the space taking into account the pleasant access to the outside.
Taking into account the characteristics of the terrain, it also offers a wide unimpeded panoramic view, and excellent sun exposure.
The panoramic terrace is one of the main features of this distinctive construction.Located in a reserved, quiet urbanization with mostly access only for residents, but at the same time extremely well located, just a few minutes from the access to the A38 and Ponte 25 de Abril, close to Hospital, Schools and Colleges, large commercial surfaces, restaurants, Golf Aldeia dos Capuchos and 5 minutes from the beaches of Costa da Caparica.Come and see your next home. ;ID RE/MAX: ...
Features:
- SwimmingPool
- Balcony
- Garden
- Terrace
- Alarm