171 742 599 RUB
2 к
5 сп


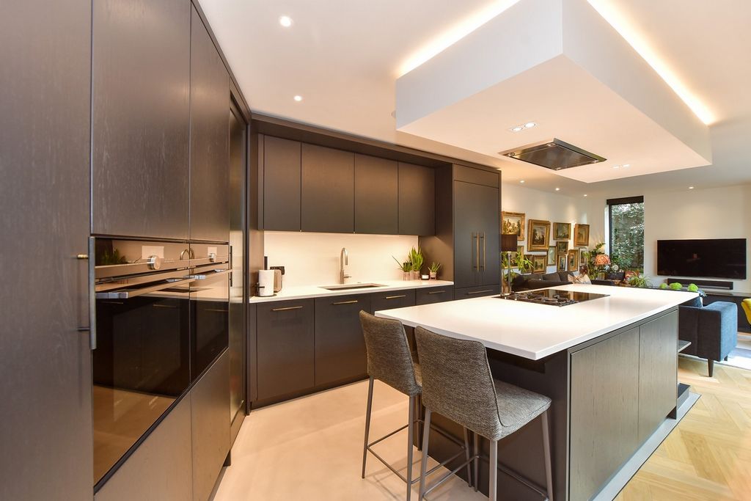
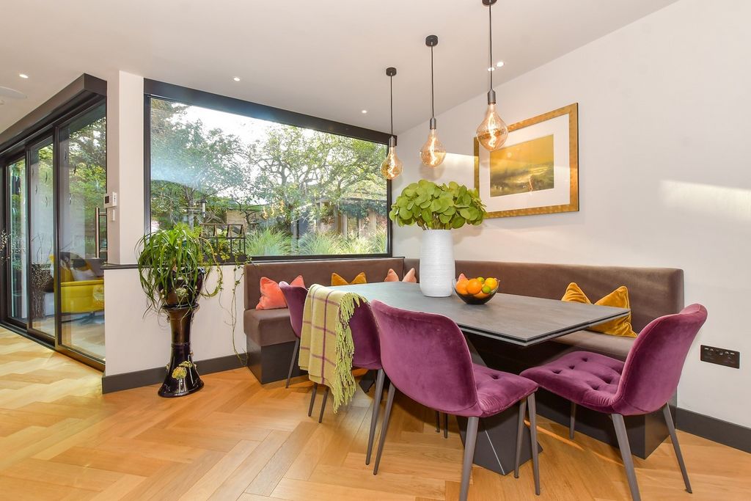

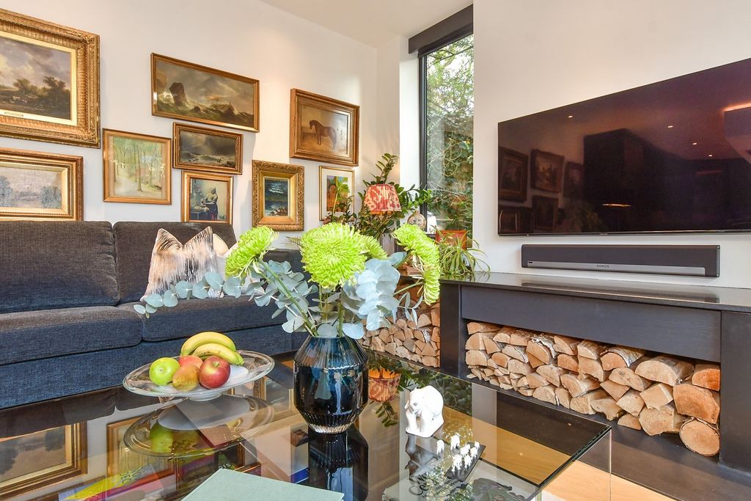

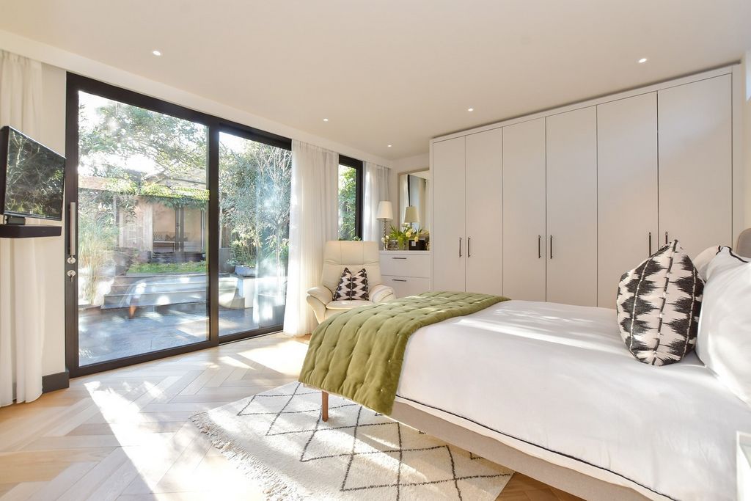
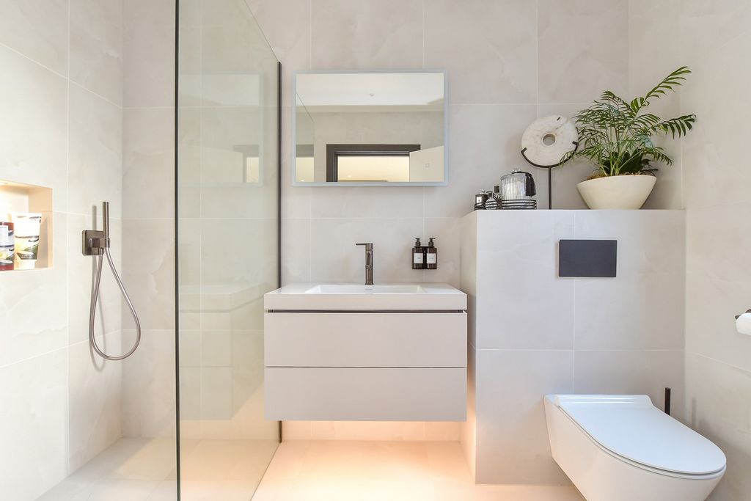
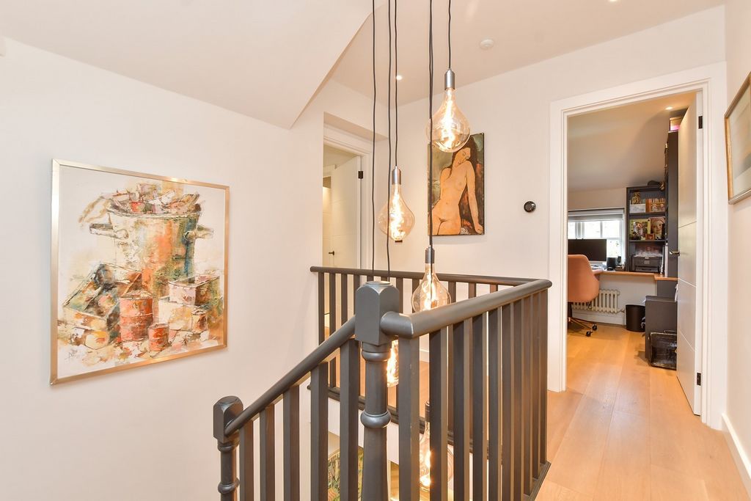
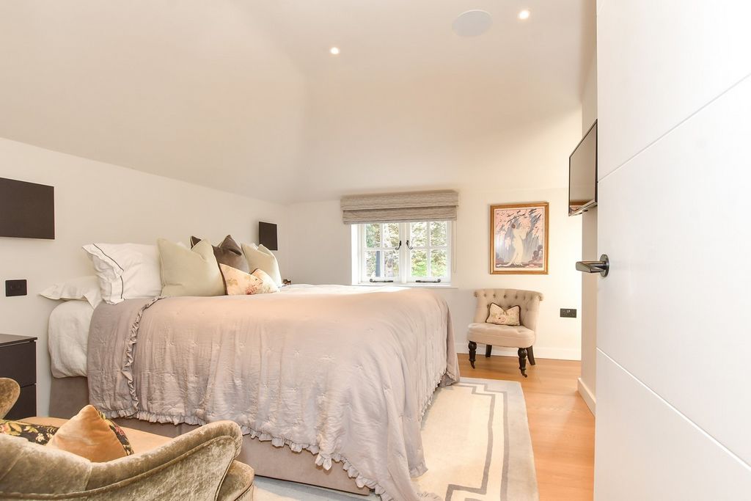

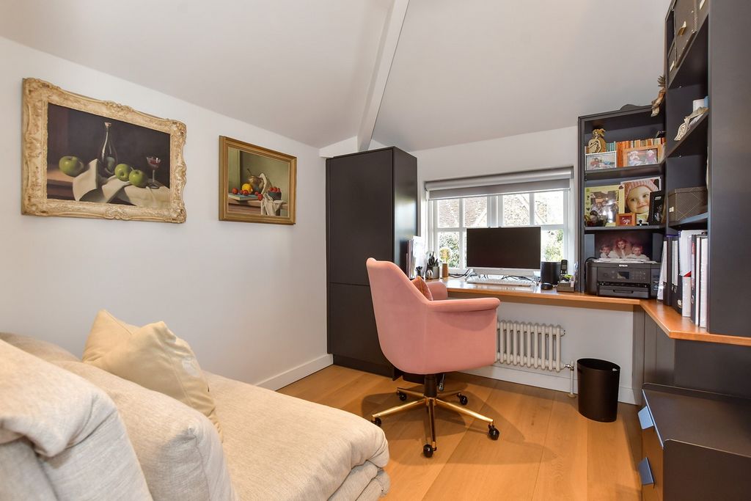
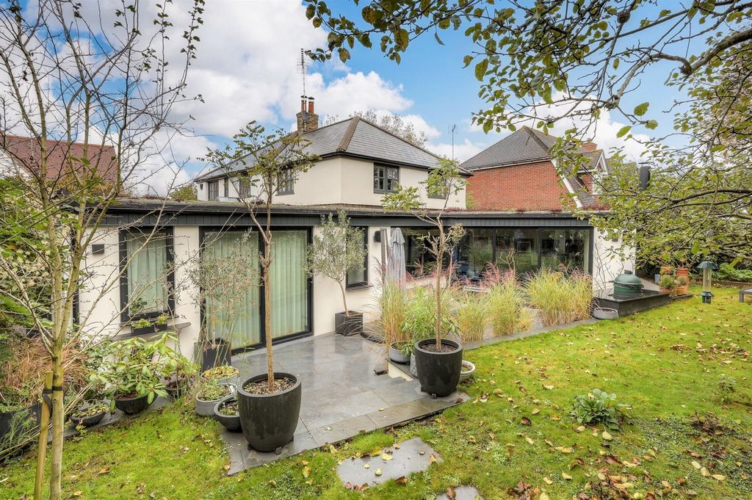



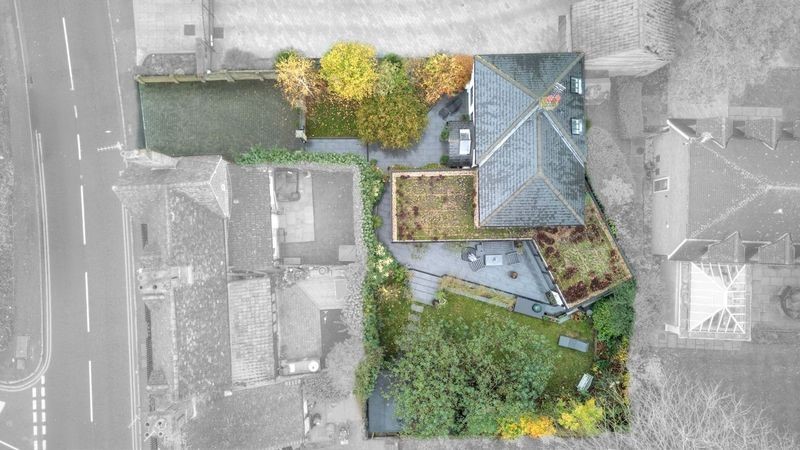



Features:
- Garden Показать больше Показать меньше Discreetly hidden behind a gated entrance is this superbly modernised and extended detached four-bedroom house. With its private drive bordered by front lawn and pleached trees, that lead to the pitched glass roof porch and attractive oak front door that opens into the porch. An inner glazed door leads to the spacious and welcoming entrance hall with impressive built-in shelving, stairs to the first floor, a cloakroom and herringbone parquet flooring that flows throughout the ground floor. The open plan kitchen/diner/lounge has the real ‘wow factor’ with its vast picture windows and sliding patio doors on to the terrace. This contemporary kitchen includes sleek flat fronted wood units housing a wide variety of high-end appliances, a full height glass fronted larder and a long central island with an inset hob. There is also ample space for a dining table and chairs, while the lounge area includes a beautiful and contemporary fireplace with adjacent log store. Additionally on the ground floor there is a spacious bedroom with bespoke built in furniture as well as a wall of patio doors to the terrace and a luxurious contemporary en-suite shower room with walk-in shower and modern vanity basin. On the opposite side of the hall there is a separate dual aspect sitting room with charming period style features including multi-pane casement windows, a coved ceiling and log burner. This makes a perfect place to read a book or enjoy a relaxing hobby. The staircase leads to a galleried landing and three double bedrooms. One includes an en-suite bathroom as well as a dressing area, a second has a contemporary en-suite shower room and built in furniture and the third has been fitted out as an office. Outside the garden has been thoughtfully designed to make full use of the space. Surrounded by high close board fencing providing security and privacy it includes a spacious paved terrace where you can enjoy al fresco dining. There is a good-sized lawn interspersed with trees and bordered by large shrub beds. Steps lead up to a charming detached dual aspect cedar clad Out Building which is an ideal space for summer entertainment, gym or a home office. What the owner says: We have thoroughly enjoyed our 13 years here and been delighted to modernise and extend our home to be the very special place it is today. It is in a great location as we have countryside and parkland close by as well as a children’s playground, ideally situated within walking distance to the shops and Chigwell station, which is on the Central Line so commuting to London is very easy and less than half an hour to Liverpool Street. While it is not far to the M11 for access to Stansted and Cambridge as well as the M25. With its delightful old buildings coupled to all the amenities needed for modern day living, Chigwell is a special place to live. The house is in a delightful area of Chigwell with plenty of parks nearby where you can enjoy a good walk, including Fairlop Waters Country Park that also caters for water sports enthusiasts on the large lake with fishing, sailing, rowing and windsurfing available. Indeed, Chigwell offers the largest open spaces of any Greater London area with access to Epping Forest, Repton and Hainault Country Park as well as Fairlop Waters. Residents can enjoy a variety of top-class local pubs and restaurants including the King William IV pub and the Sheesh Turkish restaurant. There is the charming Brook Parade with its independent shops while sports facilities such as Chigwell Golf Club and the Woolston Manor Golf and Country Club as well as the David Lloyd Leisure Centre are available.
Features:
- Garden