КАРТИНКИ ЗАГРУЖАЮТСЯ...
Дом (Продажа)
Ссылка:
EDEN-T102485020
/ 102485020
Ссылка:
EDEN-T102485020
Страна:
FR
Город:
Valencay
Почтовый индекс:
36600
Категория:
Жилая
Тип сделки:
Продажа
Тип недвижимости:
Дом
Площадь:
170 м²
Участок:
6 275 м²
Комнат:
5
Спален:
4
ЦЕНЫ ЗА М² НЕДВИЖИМОСТИ В СОСЕДНИХ ГОРОДАХ
| Город |
Сред. цена м2 дома |
Сред. цена м2 квартиры |
|---|---|---|
| Сент-Эньян | 139 560 RUB | - |
| Роморантен-Лантене | 160 854 RUB | - |
| Монтришар | 153 249 RUB | - |
| Вьерзон | 116 466 RUB | 110 045 RUB |
| Исудён | 123 171 RUB | - |
| Шатору | 142 309 RUB | 113 627 RUB |
| Эндр | 128 389 RUB | - |
| Лош | 162 702 RUB | - |
| Блере | 202 409 RUB | - |
| Блуа | 188 076 RUB | 170 301 RUB |
| Амбуаз | 218 323 RUB | 230 451 RUB |
| Луар и Шер | 160 318 RUB | 183 586 RUB |
| Прёйи-сюр-Клез | 88 627 RUB | - |
| Монтлуи-сюр-Луар | 233 926 RUB | - |
| Бурж | 181 724 RUB | 158 863 RUB |
| Шамбрей-ле-Тур | 265 945 RUB | - |
| Сен-Пиер-де-Корп | - | 164 888 RUB |
| Божанси | 172 025 RUB | - |
| Шато-Рено | 148 705 RUB | - |
| Эндр и Луара | 189 272 RUB | 215 480 RUB |
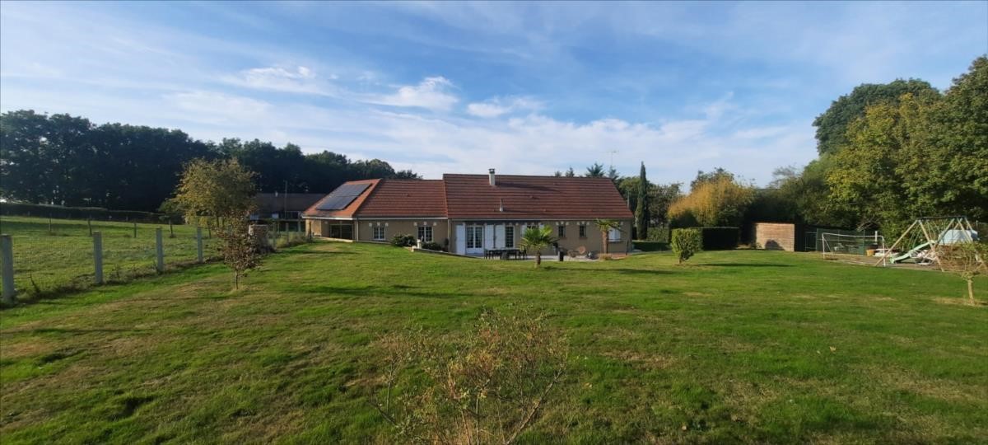
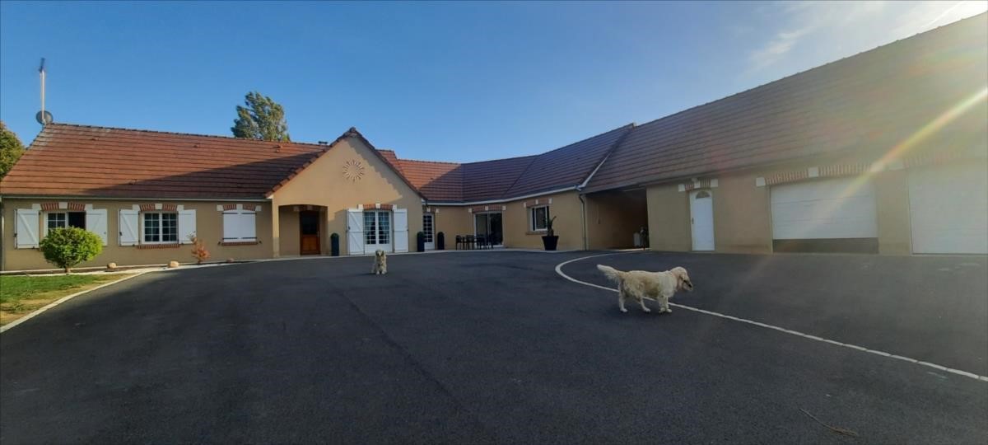

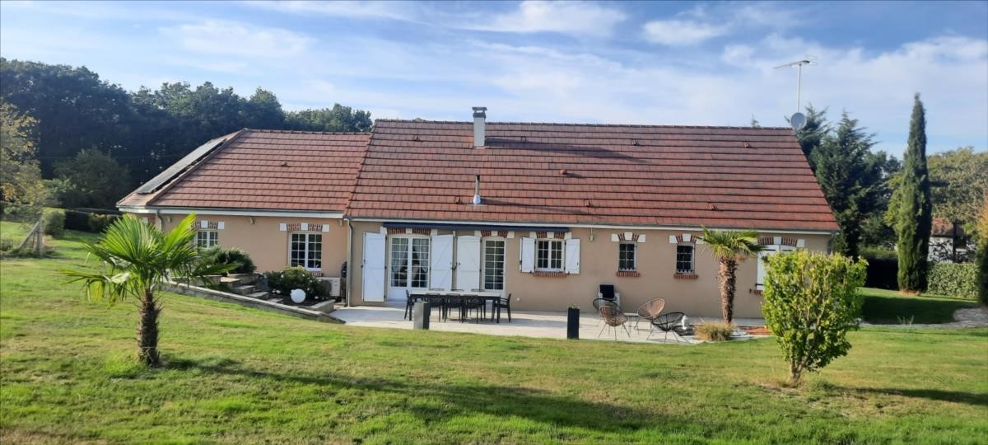
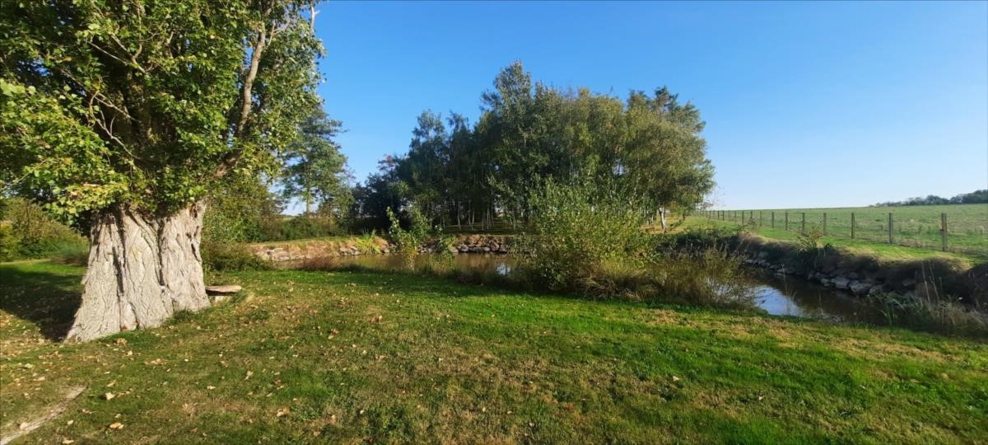




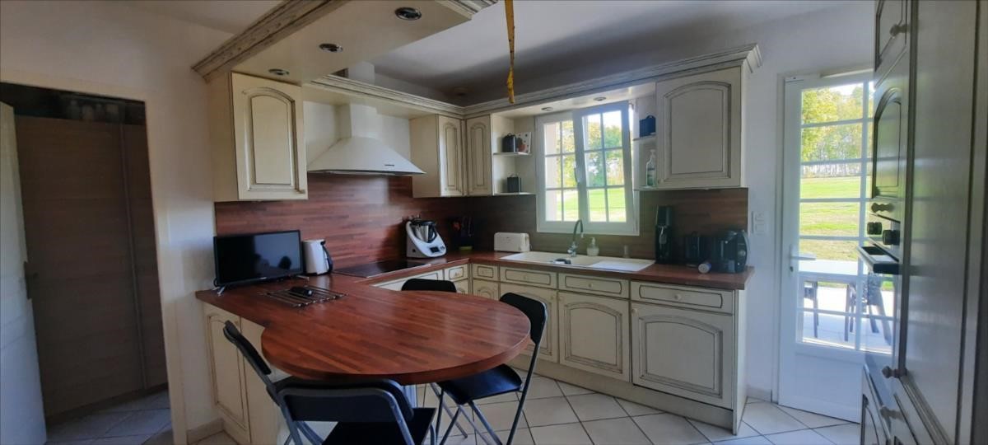
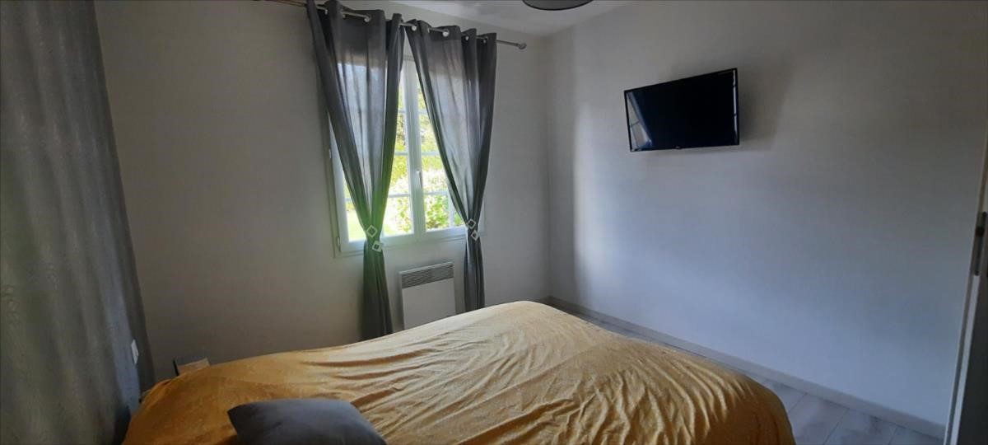
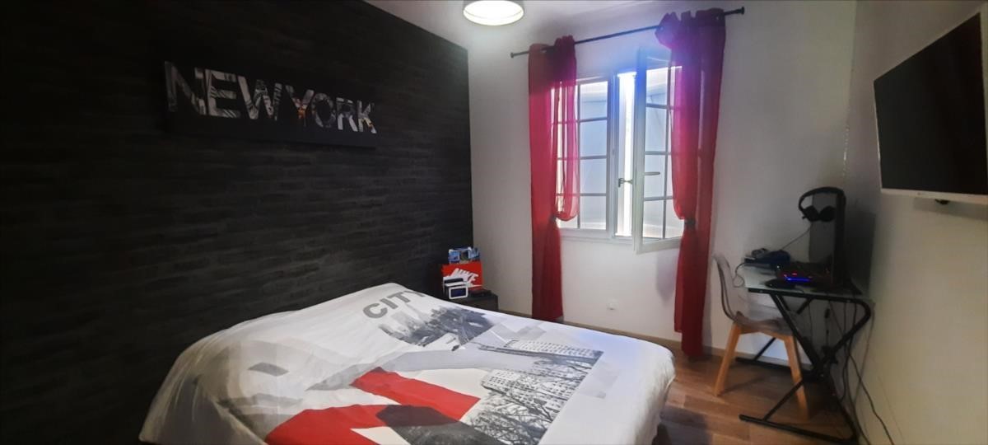
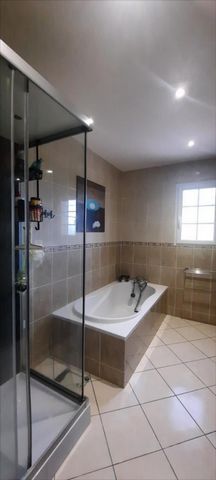

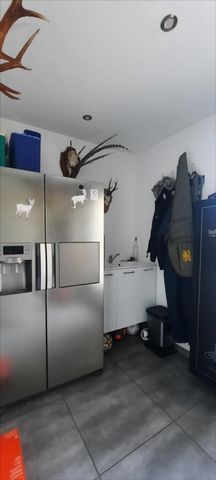
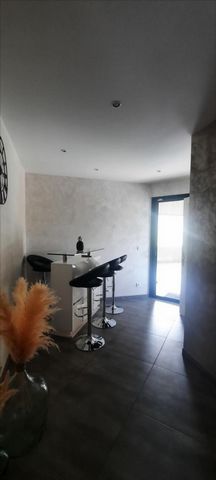

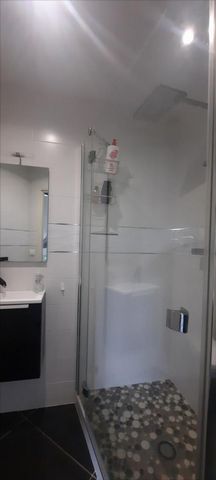
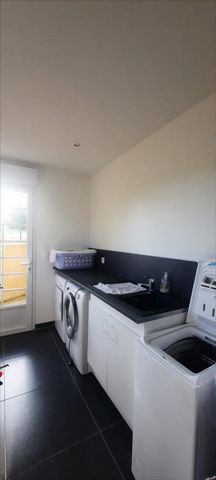
Other adjoining buildings used as outbuildings including a lean-to/garage, a technical room, a double garage/workshop. An independent underground cellar, a shed/woodshed. On enclosed land of more than 6,000 m² with a lake. Motorized gate.
356,775 euros. 335,000 euros + Negotiation fees. : 21,775 euros (i.e. 6.50% to be paid by the buyer)\r\nInformation on the risks to which this property is exposed is available on the Géorisques website: ... Показать больше Показать меньше Ein Wohnhaus, das im Erdgeschoss aus einer Eingangshalle mit Abstellraum, einem Wohnzimmer mit Zugang zu einer Südterrasse, einer Einbauküche und einem Flur besteht, der zu drei Schlafzimmern führt, von denen eines über ein privates Ankleidezimmer, ein Badezimmer und eine Toilette verfügt. Ein Büro- und Barbereich, eine Speisekammer, eine Waschküche, ein Duschbad/WC und ein 65 m² großes Zimmer mit Swimmingpool. Oben; ein Schlafzimmer im Dachgeschoss. Dachgeschoss nacheinander.
Andere angrenzende Gebäude, die als Nebengebäude genutzt werden, umfassen einen Unterstand/eine Garage, einen Technikraum und eine Doppelgarage/Werkstatt. Ein unabhängiger unterirdischer Keller, ein Schuppen/Holzschuppen. Auf einem umzäunten Grundstück von mehr als 6.000 m² mit See. Motorisiertes Tor.
356.775 Euro. 335.000 Euro + Verhandlungsgebühren. : 21.775 Euro (d.h. 6,50% vom Käufer zu zahlen)\r\nInformationen über die Risiken, denen diese Immobilie ausgesetzt ist, finden Sie auf der Website von Géorisques: ... Une maison d''habitation comprenant, au rez-de-chaussée une entrée avec rangements, un séjour donnant sur une terrasse orientée sud, une cuisine aménagée, un dégagement desservant trois chambres dont une avec dressing privatif, une salle de bain et un wc. Un espace bureau et bar, un cellier, une buanderie, une salle d''eau/wc et une pièce de 65 m² avec piscine.A l''étage ; une chambre mansardée. Grenier à la suite.
Autres bâtiments attenants à usage de dépendances comprenant un appentis/garage, un local technique, un garage double/atelier. Une cave indépendante enterrée, un hangar/bûcher.Sur terrain clos de plus de 6 000 m² avec plan d''eau. Portail motorisé.
356 775 euros. 335 000 euros + Honoraires de négo. : 21 775 euros (soit 6,50% à la charge de l''acquéreur)\r\nLes informations sur les risques auxquels ce bien est exposé sont disponibles sur le site Géorisques : ... Una casa di abitazione composta, al piano terra, da un ingresso con ripostiglio, un soggiorno che si apre su una terrazza esposta a sud, una cucina attrezzata, un corridoio che conduce a tre camere da letto, una delle quali ha uno spogliatoio privato, un bagno e una toilette. Una zona ufficio e bar, una dispensa, una lavanderia, un bagno con doccia/WC e una camera di 65 m² con piscina. Su; una camera da letto mansardata. Mansarda in successione.
Altri fabbricati adiacenti adibiti ad annessi comprendenti una tettoia/garage, un locale tecnico, un garage/officina doppia. Una cantina sotterranea indipendente, un capannone/legnaia. Su un terreno recintato di oltre 6.000 m² con un lago. Cancello motorizzato.
356.775 euro. 335.000 euro + spese di negoziazione. : 21.775 euro (cioè il 6,50% a carico dell'acquirente)\r\nLe informazioni sui rischi a cui è esposta questa proprietà sono disponibili sul sito web di Géorisques: ... Obytný dom pozostávajúci na prízemí zo vstupnej chodby s úložným priestorom, obývacej izby s výstupom na južne orientovanú terasu, vybavenej kuchyne, chodby vedúcej do troch spální, z ktorých jedna má vlastnú šatňu, kúpeľňu a toaletu. Kancelária a bar, špajza, práčovňa, sprchovací kút/WC a izba s bazénom s rozlohou 65 m². Hore; podkrovná spálňa. Podkrovie postupne.
Ďalšie priľahlé budovy sa používali ako hospodárske budovy vrátane prístrešku/garáže, technickej miestnosti, dvojitej garáže/dielne. Samostatná podzemná pivnica, kôlňa/dreváreň. Na uzavretom pozemku s rozlohou viac ako 6 000 m² s jazerom. Motorizovaná brána.
356 775 eur. 335 000 eur + poplatky za vyjednávanie. : 21 775 eur (t. j. 6,50 % zaplatí kupujúci)\r\nInformácie o rizikách, ktorým je táto nehnuteľnosť vystavená, sú k dispozícii na webovej stránke Géorisques: ... A dwelling house comprising, on the ground floor, an entrance hall with storage, a living room opening onto a south-facing terrace, a fitted kitchen, a hallway leading to three bedrooms, one of which has a private dressing room, a bathroom and a toilet. An office and bar area, a pantry, a laundry room, a shower room/toilet and a 65 m² room with swimming pool. Upstairs; an attic bedroom. Attic in succession.
Other adjoining buildings used as outbuildings including a lean-to/garage, a technical room, a double garage/workshop. An independent underground cellar, a shed/woodshed. On enclosed land of more than 6,000 m² with a lake. Motorized gate.
356,775 euros. 335,000 euros + Negotiation fees. : 21,775 euros (i.e. 6.50% to be paid by the buyer)\r\nInformation on the risks to which this property is exposed is available on the Géorisques website: ... Una casa de habitación que consta, en la planta baja, de un hall de entrada con almacén, una sala de estar que se abre a una terraza orientada al sur, una cocina equipada, un pasillo que conduce a tres dormitorios, uno de ellos con vestidor privado, un baño y un aseo. Una zona de oficina y bar, una despensa, un lavadero, un aseo con ducha y una habitación de 65 m² con piscina. Hacia arriba; Un dormitorio abuhardillado. Buhardilla en sucesión.
Otros edificios contiguos utilizados como dependencias, como un cobertizo/garaje, una sala técnica, un garaje/taller doble. Una bodega subterránea independiente, un cobertizo/leñera. En un terreno cerrado de más de 6.000 m² con un lago. Portón motorizado.
356.775 euros. 335.000 euros + Gastos de negociación. : 21.775 euros (es decir, el 6,50% a pagar por el comprador)\r\nLa información sobre los riesgos a los que está expuesto este inmueble está disponible en el sitio web de Géorisques: ...