133 913 410 RUB
7 сп
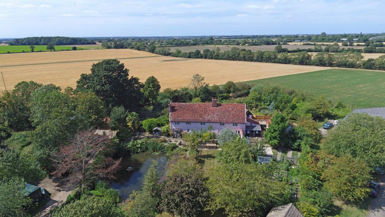
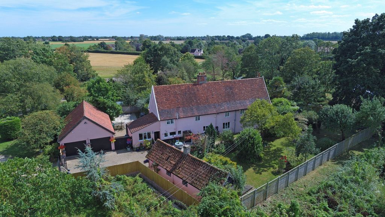
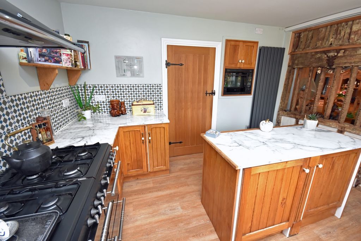
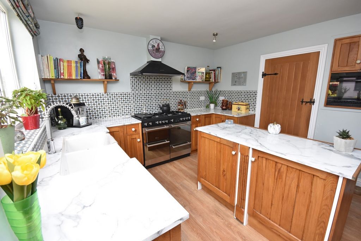
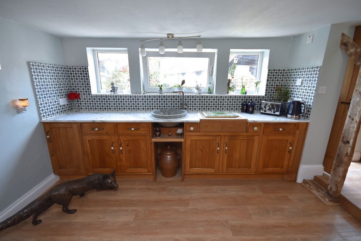
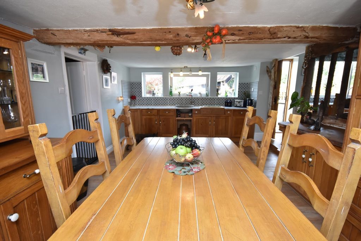
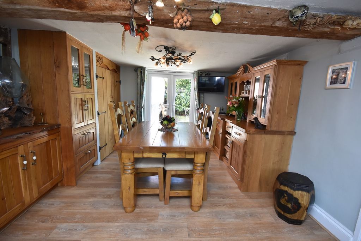
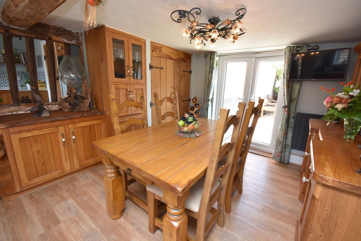
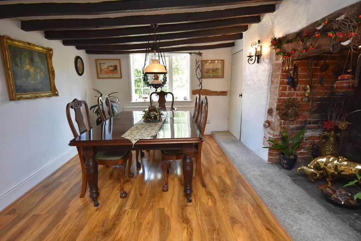
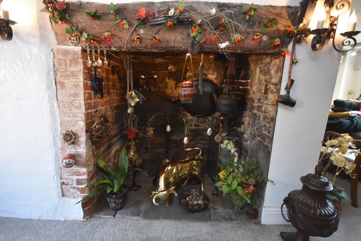
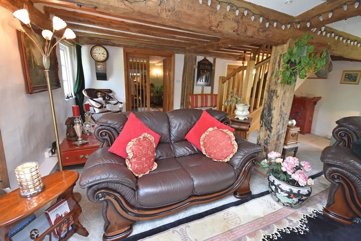
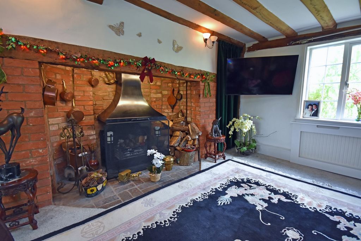
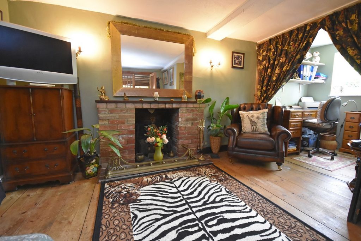
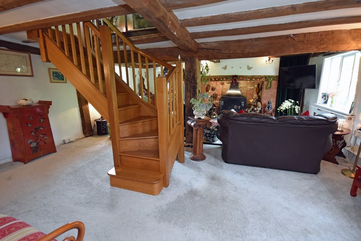
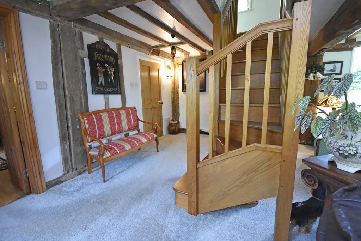
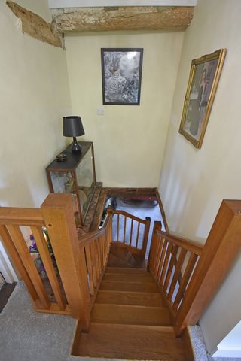
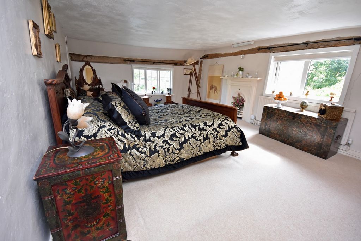
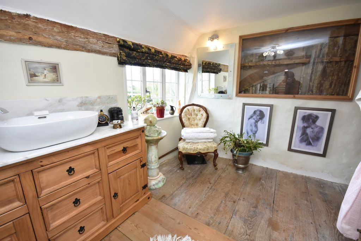
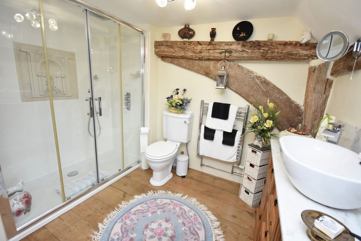
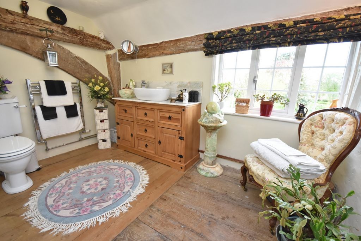
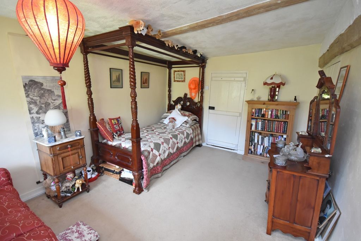

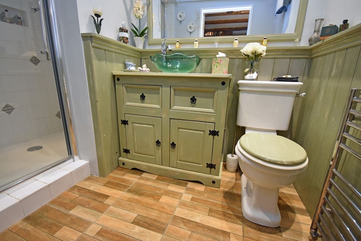
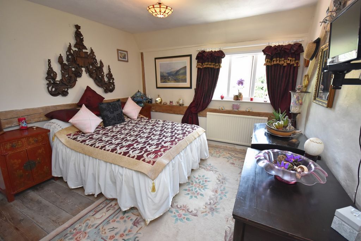
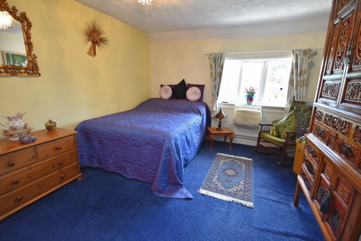
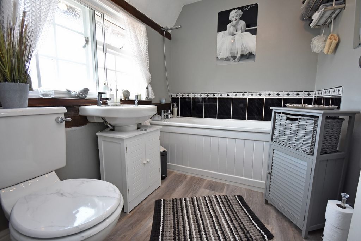
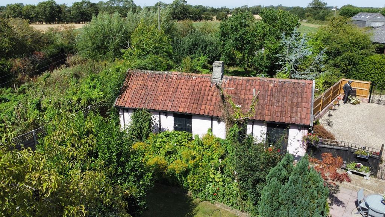
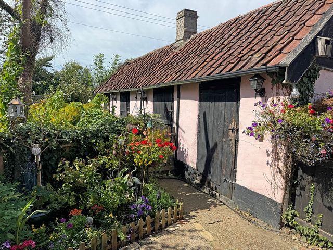
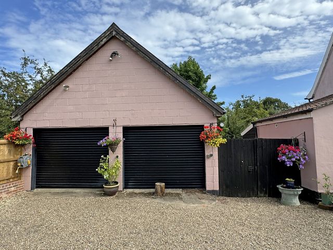
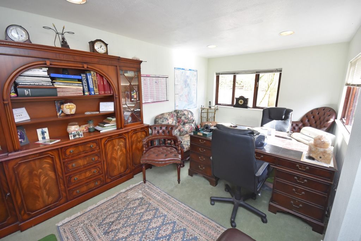
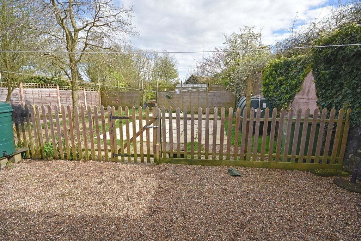
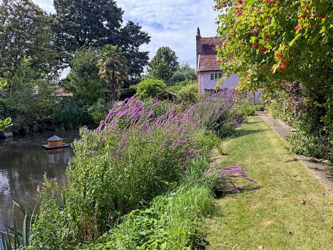
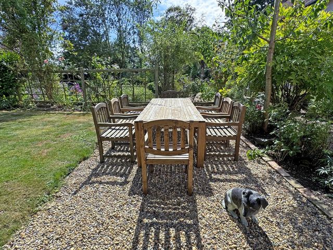
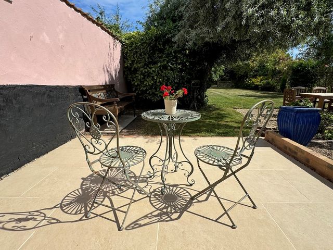

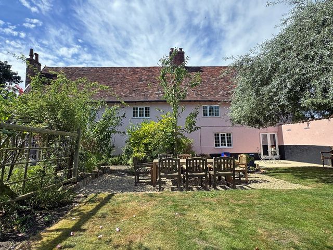
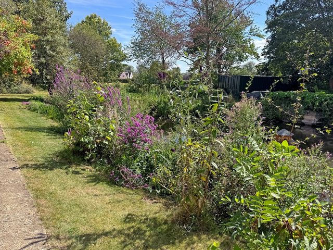
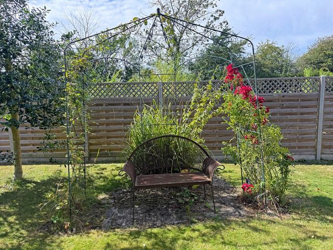
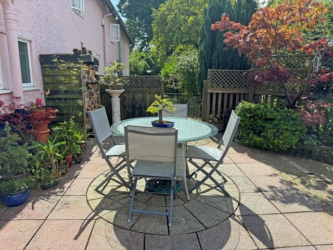
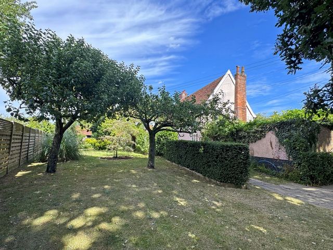
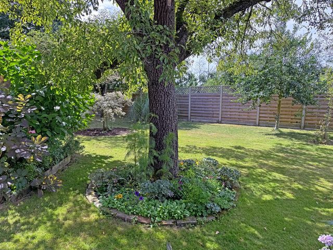
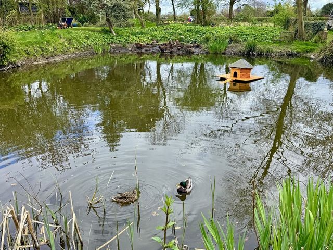
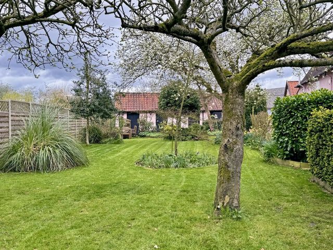
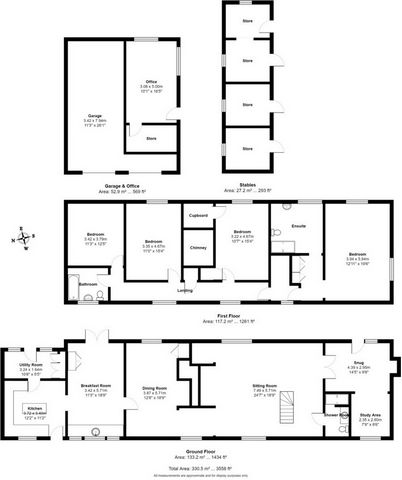
GROUND FLOOR ACCOMMODATION Brook Hall is approached via a long private driveway, through a wide metal gated entrance onto a good-sized gravel parking area with adjacent garage.The front door opens to:KitchenIndividually constructed wooden cabinets offer copious base storage under a marble effect laminate worktop with decorative tile splashbacks. There is an integral dishwasher, large double Shaws original Belfast style sink under the window and a range style cooker with seven gas rings and hotplate, fuelled by calor gas, with two ovens and grill which are run by electricity. There is a Rangemaster extractor and light assembly above, a built-in Bosch microwave and feature radiator. The central island houses a freezer and separate fridge, with a pop-up electrical socket with four outlets.Door toUtility/Boot RoomProviding further base storage, water softener and space for a washing machine. There is a sturdy coat hanging facility and wall to floor cupboards to the opposite side.Door toCourtyard and outside OfficeThis is an ample utilitarian area where the calor gas bottles are housed, 1200 litre oil tank and various re-cycling bins. An ideal dog exercise area or children's play space.This area also has a large outside office with internet and filing/storage room.Separating the kitchen from the breakfast room are original vertical beams with a step down toBreakfast Room/Informal Dining Double doors lead to an outside patio, and dining area, excellent for outside entertaining. This room has bespoke cupboards, drawers and tiles to match the kitchen, and offers a large amount of storage space. There is a granite basin for drinking water and glass washing.Formal Dining RoomAn attractive beamed room, with a large inglenook fireplace, which still retains some traditional features from bygone eras. A latched door conceals a hot cupboard which houses the oil central heating unit and is ideal for drying purposes.Step up toLoungeAnother attractive beamed room, carpeted throughout with a characterful staircase at the far end, leading to the second floor. There are windows on both sides which give the room a light aspect and the owner assures us it is amazingly cool on hot summer days. There is another large attractive inglenook fire-place which is used during the winter, and gives out amazing heat.Staircase leading to first floor landing with feature original floorboard display area. Easy access loft hatch.Door toShower RoomHalf panelled with low level WC, glass basin over double vanity cabinet. Large fully tiled shower cubicle, heated towel radiator and extractor.Opposite the staircase, glazed doors lead from the lounge toStudy/SnugWith doors to the garden and duck pond, this room still has the original oak floor, with an open fire and wooden mantel. This lovely study would make a welcoming warm snug, games room or fifth bedroom. FIRST FLOOR ACCOMMODATION Wooden staircase to first floor landing with feature original floorboard display area. Easy access loft hatch over. Doors to Principal En Suite Bedroom SuiteOriginal wood flooring runs through the lobby and dressing area with unique Chinese antique storage cupboards/hanging clothes store. The large carpeted bedroom has dual aspect windows with amazing views over the garden, pond and fields, which renders a large amount of light to the room. There is an ornamental fireplace and mantel.The original wood flooring is carried through the bathroom which has a glass protected display of the exposed lath and plaster construction. The attractive original wooden beams are an added feature in this room. The window shares the same views as the bedroom over the pond, gardens and fields. There is a large walk in shower, low level WC and basin with marble work-surface over a triple vanity storage cabinet. Heated towel radiator and mirror with incorporated lights.Long HallLeading to the other three bedrooms and family bathroom. There is also an ample, latched door, airing cupboard.Bedroom TwoStandard sized double bedroom with window to the garden. There is one large integral cupboard and another walk-in clothes storage facility.Bedroom ThreeA large double bedroom with mood lighting. The window to the far-side offers excellent views of the back garden.Bedroom FourAn attractive example of characterful beams in this bedroom, with original wooden flooring. Again, excellent views of the back garden.Family BathroomSituated at the end of the hall, this attractive bathroom has a bath with mixer shower, low level WC and wash basin. There is a mirrored cabinet with integral light, radiator and extra electric fan heater. OUTSIDE The mature gardens surround the house and are laid to neat lawns interspersed with flowering shrubs and mature trees. The duck pond is a delight and creates an idyllic English country garden feel. There is a skimmer system which aids maintenance of the pond and prevents the build-up of green surface matter. There are various areas of gravel and paving separated by arches and trellis style fencing. This area is an ideal situation for al fresco dining and secluded relaxation. There is an outside building with WC and basin which could be re-designed to incorporate an outside kitchen area.Kitchen Courtyard
This is by the main entrance and has an old four stable building, currently used for storage but ideal for development into a self-contained annexe. It has power and lighting.Double Garage
Large garage, half of which has been re-designed to form an outside office with a personnel door to the outside utility area. The remaining half forms a garage suitable for two vehicles with additional storage in the eaves. There is outside motion sensor lighting. Показать больше Показать меньше INTRODUCTION Nestling in the picturesque Suffolk countryside, this traditional, richly beamed, Grade II listed Suffolk long house was originally constructed in the Renaissance period of the 16th century. Set in beautiful gardens with an idyllic outlook over the duck pond, this Hall House boasts original floorboards, Suffolk latch doors and artistically exposed lath and plaster construction. In fact, everything one could desire in a historic country property. Unusually, it has the benefit of double glazing which was installed prior to obtaining listed status.Located near the quiet village of Crowfield, this property is ideally situated for access to many popular destinations, with Ipswich twenty minutes to the south and Bury St Edmunds thirty five minutes to the north.
GROUND FLOOR ACCOMMODATION Brook Hall is approached via a long private driveway, through a wide metal gated entrance onto a good-sized gravel parking area with adjacent garage.The front door opens to:KitchenIndividually constructed wooden cabinets offer copious base storage under a marble effect laminate worktop with decorative tile splashbacks. There is an integral dishwasher, large double Shaws original Belfast style sink under the window and a range style cooker with seven gas rings and hotplate, fuelled by calor gas, with two ovens and grill which are run by electricity. There is a Rangemaster extractor and light assembly above, a built-in Bosch microwave and feature radiator. The central island houses a freezer and separate fridge, with a pop-up electrical socket with four outlets.Door toUtility/Boot RoomProviding further base storage, water softener and space for a washing machine. There is a sturdy coat hanging facility and wall to floor cupboards to the opposite side.Door toCourtyard and outside OfficeThis is an ample utilitarian area where the calor gas bottles are housed, 1200 litre oil tank and various re-cycling bins. An ideal dog exercise area or children's play space.This area also has a large outside office with internet and filing/storage room.Separating the kitchen from the breakfast room are original vertical beams with a step down toBreakfast Room/Informal Dining Double doors lead to an outside patio, and dining area, excellent for outside entertaining. This room has bespoke cupboards, drawers and tiles to match the kitchen, and offers a large amount of storage space. There is a granite basin for drinking water and glass washing.Formal Dining RoomAn attractive beamed room, with a large inglenook fireplace, which still retains some traditional features from bygone eras. A latched door conceals a hot cupboard which houses the oil central heating unit and is ideal for drying purposes.Step up toLoungeAnother attractive beamed room, carpeted throughout with a characterful staircase at the far end, leading to the second floor. There are windows on both sides which give the room a light aspect and the owner assures us it is amazingly cool on hot summer days. There is another large attractive inglenook fire-place which is used during the winter, and gives out amazing heat.Staircase leading to first floor landing with feature original floorboard display area. Easy access loft hatch.Door toShower RoomHalf panelled with low level WC, glass basin over double vanity cabinet. Large fully tiled shower cubicle, heated towel radiator and extractor.Opposite the staircase, glazed doors lead from the lounge toStudy/SnugWith doors to the garden and duck pond, this room still has the original oak floor, with an open fire and wooden mantel. This lovely study would make a welcoming warm snug, games room or fifth bedroom. FIRST FLOOR ACCOMMODATION Wooden staircase to first floor landing with feature original floorboard display area. Easy access loft hatch over. Doors to Principal En Suite Bedroom SuiteOriginal wood flooring runs through the lobby and dressing area with unique Chinese antique storage cupboards/hanging clothes store. The large carpeted bedroom has dual aspect windows with amazing views over the garden, pond and fields, which renders a large amount of light to the room. There is an ornamental fireplace and mantel.The original wood flooring is carried through the bathroom which has a glass protected display of the exposed lath and plaster construction. The attractive original wooden beams are an added feature in this room. The window shares the same views as the bedroom over the pond, gardens and fields. There is a large walk in shower, low level WC and basin with marble work-surface over a triple vanity storage cabinet. Heated towel radiator and mirror with incorporated lights.Long HallLeading to the other three bedrooms and family bathroom. There is also an ample, latched door, airing cupboard.Bedroom TwoStandard sized double bedroom with window to the garden. There is one large integral cupboard and another walk-in clothes storage facility.Bedroom ThreeA large double bedroom with mood lighting. The window to the far-side offers excellent views of the back garden.Bedroom FourAn attractive example of characterful beams in this bedroom, with original wooden flooring. Again, excellent views of the back garden.Family BathroomSituated at the end of the hall, this attractive bathroom has a bath with mixer shower, low level WC and wash basin. There is a mirrored cabinet with integral light, radiator and extra electric fan heater. OUTSIDE The mature gardens surround the house and are laid to neat lawns interspersed with flowering shrubs and mature trees. The duck pond is a delight and creates an idyllic English country garden feel. There is a skimmer system which aids maintenance of the pond and prevents the build-up of green surface matter. There are various areas of gravel and paving separated by arches and trellis style fencing. This area is an ideal situation for al fresco dining and secluded relaxation. There is an outside building with WC and basin which could be re-designed to incorporate an outside kitchen area.Kitchen Courtyard
This is by the main entrance and has an old four stable building, currently used for storage but ideal for development into a self-contained annexe. It has power and lighting.Double Garage
Large garage, half of which has been re-designed to form an outside office with a personnel door to the outside utility area. The remaining half forms a garage suitable for two vehicles with additional storage in the eaves. There is outside motion sensor lighting.