183 178 740 RUB
5 к
5 сп
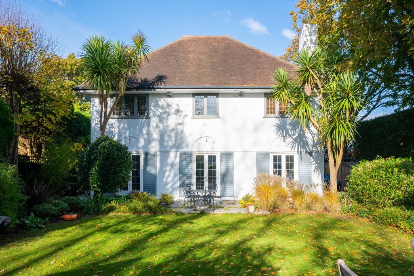
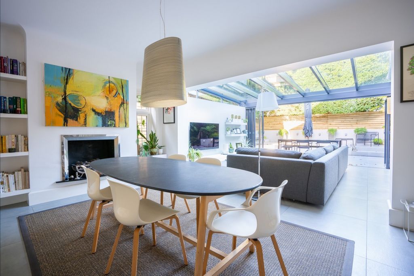

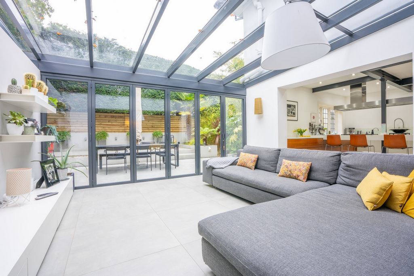
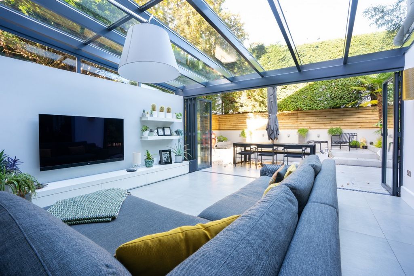
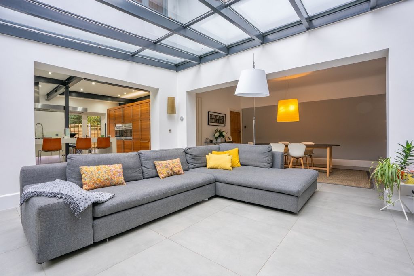
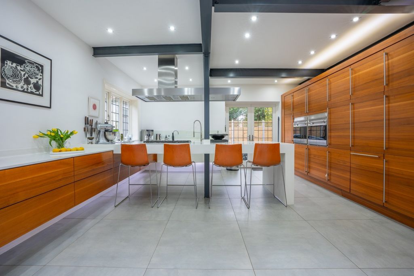
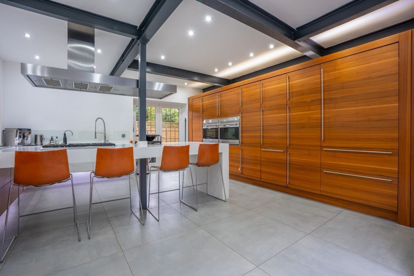
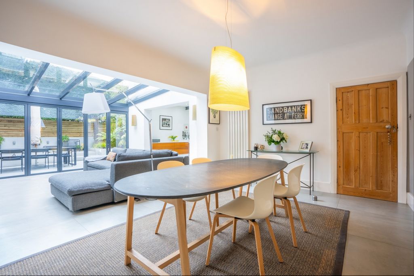
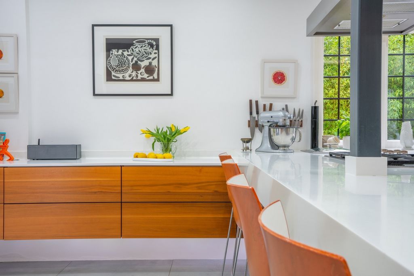
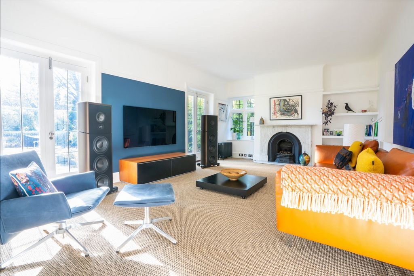
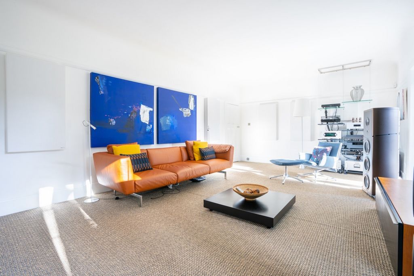
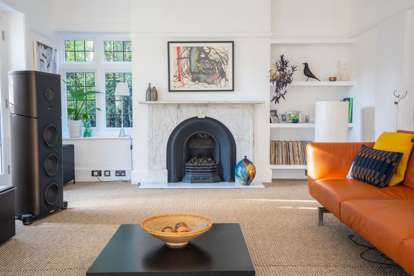
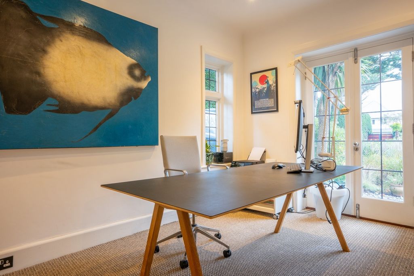
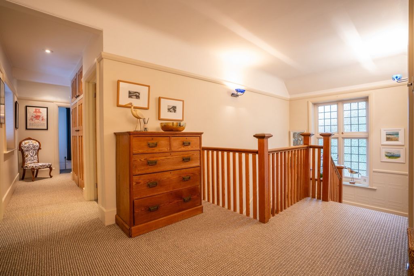
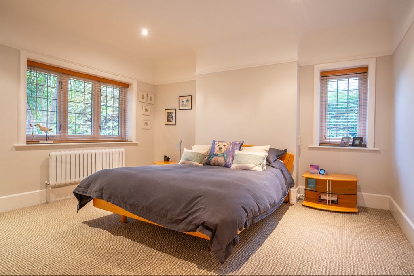
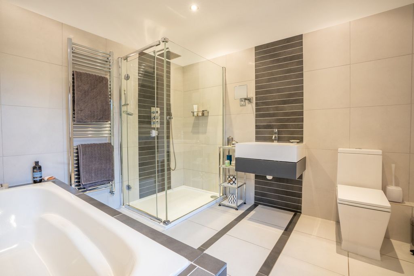
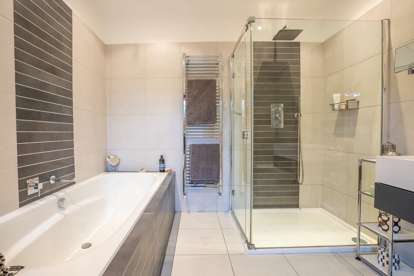
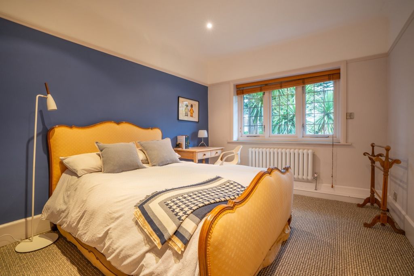
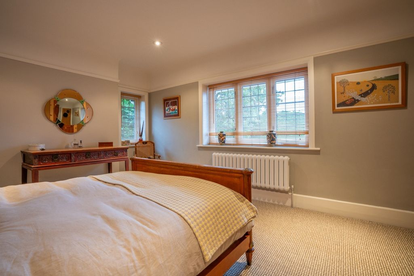
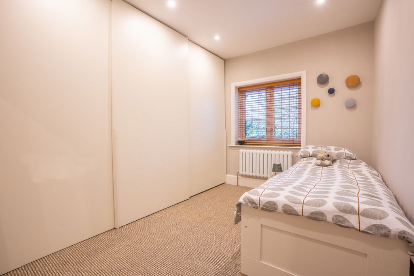
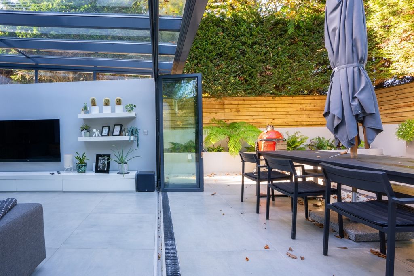
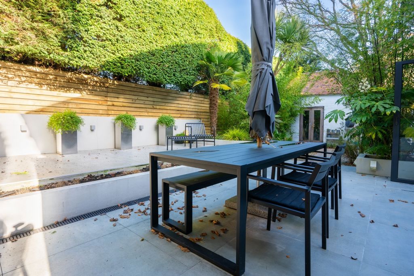
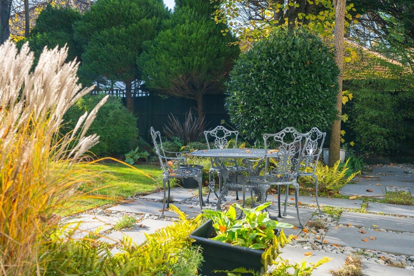

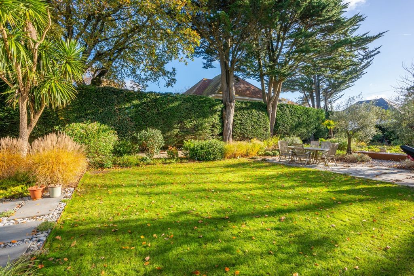
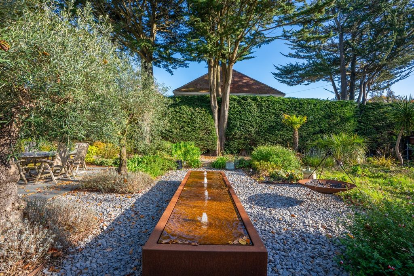
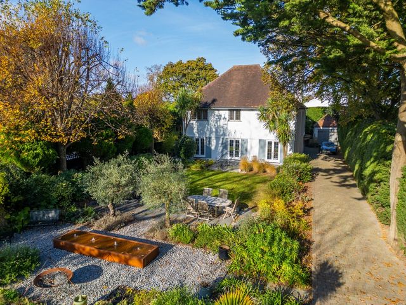
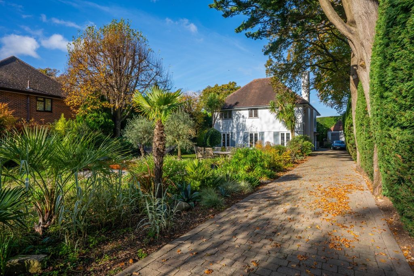
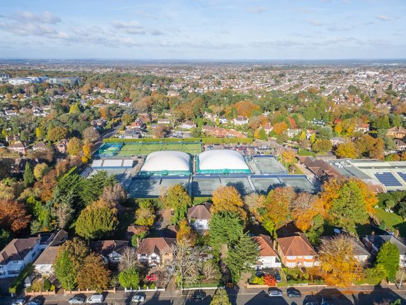
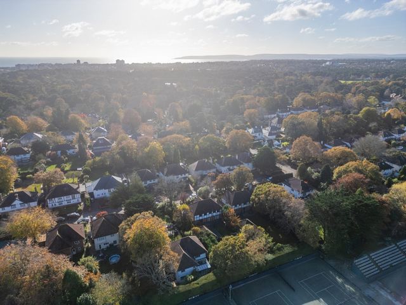
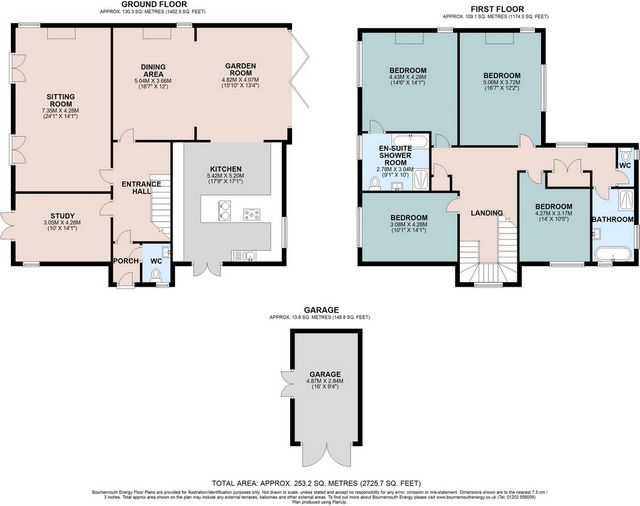

Features:
- Garden Показать больше Показать меньше This beautiful family home was built circa 1923 and benefits from over 2700 sq ft of characterful accommodation set on a private plot of 0.25 of an acre. The property is being offered to the market for the first time in over 30 years and has been lovingly refurbished by the current owners to an exceptionally high standard.This stunning character home built circa 1923, has been lovingly refurbished by the current owners during the 30+ years they have lived here. They have retained many original features, including a beautiful glass feature window on the landing, picture rails, cornicing, and oak doors throughout.The house is accessed via an electric gated driveway, and the front door leads to a vestibule boasting original ceramic tiles, where a ground floor cloakroom is located. An inner door leads to the entrance hall, off which all the principal ground floor rooms are located. The entrance hall, study, living room, stairs landing and first floor are carpeted with sisool carpet by Crucial Trading. Blending the incredible benefits of both wool and sisal, and crafted from a tropical agave plant native to Mexico, sisal is known for its outstanding resilience to wear, withstanding heavy foot traffic with ease. Soft pockets of warm wool are interlaced with strong, resilient sisal fibres for fantastic insulation and a durable finish.A study, which has a wonderful outlook over the gardens, is located on the left-hand side, as is the main reception room which offers a dual aspect and double doors which provide direct access to the southerly facing gardens. A decorative fireplace with marble surround provides a lovely focal point to the room while modern horizontal column radiators provide the perfect blend of new and old.A door directly in front of you leads into the dining area with a faux fireplace and is open-plan to the beautiful light-filled garden room with glass ceiling and bi-fold doors which open onto the courtyard terrace which makes the space for entertaining.The garden room is then open plan to the striking modern industrial style chef's kitchen which has been fully kitted out to the highest specification to include Wolf ovens, a 5-ring gas burner plus separate wok burner, separate built-in steamer and a Gutmann extractor hood. A full-size larder style Subzero fridge and a separate Liebherr freezer are integrated into stunning walnut book-matched units, as is a Miele dishwasher. A double sink unit benefits from a Grohe mixer tap with hose, and a Zip water tap provides filtered still and sparkling water.Corian work surfaces and porcelain floor tiles provide a sleek and stylish finish to this fabulous space.Stairs lead from the entrance hall to the spacious first-floor landing via a gorgeous original glass window. Upstairs, the primary bedroom, which has a southerly aspect, gives access to a stylish en-suite bathroom with Villeroy and Boch tiles, a Kudos shower enclosure, bath, wash hand basin and WC, plus a heated towel rail.Bedrooms two and three are large doubles, with bedroom four being a good size single bedroom with fitted wardrobes.A family bathroom comprising a Merlyn shower enclosure, a roll top bath, a wash hand basin and WC with heated towel rail sits at the end of the corridor, next to a separate WC.A handy airing cupboard is also located on the first floor landing as is the loft hatch with original winder mechanism.Outside, a single detached garage can be found at the end of the driveway, with an EV charging point also being located at the end of the drive.The stunning southerly facing gardens have been brilliantly designed to best utilise the aspect as well as being thoughtful to nature, and providing a private, and tranquil space to relax and enjoy.Talbot Woods is a hugely popular residential location in the east of Dorset, not least due to the proximity to Bournemouth's white sandy beaches, easy access to the main routes to London and beyond, excellent schooling, and wonderful leisure facilities.The area centres around Meyrick Park, a beautiful and historic area of 120 acres that dates back to the Doomsday Book!Both 'The Club at Meyrick Park' and 'The West Hants Club' provide indoor and outdoor tennis courts, swimming pools, gyms, and also act as social hubs for the local community.Talbot Woods is also home to the highly regarded 'Talbot Heath School' with 'Park School' located in nearby Queens Park, which is also where both the Bournemouth girls' and boys' grammar schools are located.Bournemouth Railway Station, which offers a direct line to London Waterloo in under 2 hours, is within 2.5 miles, with local buses running there frequently. Bournemouth International Airport is also just under 7 miles away, which means for those with holiday homes in Spain, France or Portugal, can journey with ease without the need to travel to London!
Features:
- Garden Ten piękny dom rodzinny został zbudowany około 1923 roku i korzysta z ponad 2700 stóp kwadratowych charakternego zakwaterowania położonego na prywatnej działce o powierzchni 0,25 akra. Nieruchomość jest oferowana na rynek po raz pierwszy od ponad 30 lat i została pieczołowicie odnowiona przez obecnych właścicieli w wyjątkowo wysokim standardzie.Ten oszałamiający dom o charakterze zbudowany około 1923 roku, został pięknie odnowiony przez obecnych właścicieli w ciągu 30+ lat, które tu mieszkają. Zachowały wiele oryginalnych elementów, w tym piękne szklane okno na podeście, szyny na obrazy, gzyms i dębowe drzwi w całym budynku. Do domu wchodzi się przez elektrycznie ogrodzony podjazd, a drzwi wejściowe prowadzą do wiatrołapu wyłożonego oryginalnymi płytkami ceramicznymi, w którym znajduje się szatnia na parterze. Wewnętrzne drzwi prowadzą do holu wejściowego, przy którym znajdują się wszystkie główne pomieszczenia na parterze. Hol wejściowy, gabinet, salon, podest schodów i pierwsze piętro są wyłożone wykładziną sisool firmy Crucial Trading. Łącząc niesamowite zalety wełny i sizalu oraz wykonany z tropikalnej agawy pochodzącej z Meksyku, sizal jest znany ze swojej wyjątkowej odporności na zużycie, z łatwością wytrzymując duży ruch pieszy. Miękkie kieszenie z ciepłej wełny są przeplecione mocnymi, sprężystymi włóknami sizalowymi, które zapewniają fantastyczną izolację i trwałe wykończenie. Po lewej stronie znajduje się gabinet, z którego roztacza się wspaniały widok na ogrody, podobnie jak główna sala recepcyjna z podwójnym wyjściem i podwójnymi drzwiami, które zapewniają bezpośredni dostęp do ogrodów od strony południowej. Dekoracyjny kominek z marmurową obudową stanowi piękny punkt centralny pomieszczenia, a nowoczesne poziome grzejniki kolumnowe zapewniają idealne połączenie nowego i starego. Drzwi bezpośrednio przed tobą prowadzą do jadalni ze sztucznym kominkiem i są otwarte na piękny, wypełniony światłem pokój ogrodowy ze szklanym sufitem i dwuskrzydłowymi drzwiami, które otwierają się na taras na dziedzińcu, co tworzy przestrzeń do zabawy. Pokój ogrodowy jest następnie otwarty na uderzającą nowoczesną kuchnię szefa kuchni w stylu industrialnym, która została w pełni wyposażona zgodnie z najwyższymi specyfikacjami, w tym piekarniki Wolf, 5-palnikowy palnik gazowy oraz oddzielny palnik wok, oddzielny wbudowany parowar i okap kuchenny Gutmann. Pełnowymiarowa lodówka Subzero w stylu spiżarni i oddzielna zamrażarka Liebherr są zintegrowane z oszałamiającymi szafkami dopasowanymi do orzecha włoskiego, podobnie jak zmywarka Miele. Podwójny zlewozmywak jest wyposażony w baterię Grohe z wężem, a kran Zip zapewnia filtrowaną wodę niegazowaną i gazowaną. Blaty robocze z Corianu i porcelanowe płytki podłogowe zapewniają eleganckie i stylowe wykończenie tej wspaniałej przestrzeni. Schody prowadzą z holu wejściowego na przestronny podest na pierwszym piętrze przez wspaniałe, oryginalne szklane okno. Na piętrze znajduje się główna sypialnia, która ma południowy aspekt, z dostępem do stylowej łazienki z płytkami Villeroy i Boch, kabiny prysznicowej Kudos, wanny, umywalki i WC oraz podgrzewanego wieszaka na ręczniki. Sypialnie druga i trzecia to duże łóżka dwuosobowe, przy czym czwarta sypialnia to duża sypialnia jednoosobowa z wbudowanymi szafami. Rodzinna łazienka składająca się z kabiny prysznicowej Merlyn, wanny rolowanej, umywalki i WC z podgrzewanym wieszakiem na ręczniki znajduje się na końcu korytarza, obok oddzielnej toalety. Na podeście na pierwszym piętrze znajduje się również poręczna szafka wentylacyjna oraz właz loftowy z oryginalnym mechanizmem nawijania. Na zewnątrz na końcu podjazdu znajduje się pojedynczy garaż wolnostojący, a na końcu podjazdu znajduje się również punkt ładowania pojazdów elektrycznych. Oszałamiające ogrody od strony południowej zostały genialnie zaprojektowane, aby jak najlepiej wykorzystać ten aspekt, a także są troskliwe o naturę i zapewniają prywatną i spokojną przestrzeń do relaksu i zabawy.Talbot Woods to niezwykle popularna lokalizacja mieszkalna we wschodniej części Dorset, nie tylko ze względu na bliskość białych, piaszczystych plaż Bournemouth, łatwy dostęp do głównych tras do Londynu i nie tylko, doskonałe szkolnictwo i wspaniałe zaplecze rekreacyjne. Obszar skupia się wokół Meyrick Park, pięknego i historycznego obszaru o powierzchni 120 akrów, który pochodzi z Księgi Zagłady! Zarówno "The Club at Meyrick Park", jak i "The West Hants Club" zapewniają kryte i odkryte korty tenisowe, baseny, siłownie, a także działają jako centra społeczne dla lokalnej społeczności. W Talbot Woods znajduje się również wysoko ceniona "Talbot Heath School" z "Park School" znajdującą się w pobliskim Queens Park, gdzie znajdują się również gimnazja dla dziewcząt i chłopców w Bournemouth. Dworzec kolejowy w Bournemouth, z którego można dojechać bezpośrednio do Londynu Waterloo w mniej niż 2 godziny, znajduje się w odległości 2,5 mili, a często kursują tam lokalne autobusy. Międzynarodowe lotnisko w Bournemouth jest również oddalone o niecałe 7 mil, co oznacza, że osoby z domami wakacyjnymi w Hiszpanii, Francji lub Portugalii mogą podróżować z łatwością bez konieczności podróżowania do Londynu!
Features:
- Garden Esta hermosa casa familiar fue construida alrededor de 1923 y se beneficia de más de 2700 pies cuadrados de alojamiento con carácter ubicado en una parcela privada de 0.25 de un acre. La propiedad se ofrece al mercado por primera vez en más de 30 años y ha sido cuidadosamente renovada por los propietarios actuales a un nivel excepcionalmente alto.Esta impresionante casa de carácter construida alrededor de 1923, ha sido cuidadosamente renovada por los propietarios actuales durante los 30+ años que han vivido aquí. Han conservado muchas características originales, incluida una hermosa ventana de vidrio en el rellano, rieles para cuadros, cornisas y puertas de roble en todas partes. Se accede a la casa a través de un camino de entrada con puerta eléctrica, y la puerta principal conduce a un vestíbulo con azulejos de cerámica originales, donde se encuentra un aseo en la planta baja. Una puerta interior conduce al vestíbulo de entrada, en el que se encuentran todas las habitaciones principales de la planta baja. El vestíbulo de entrada, el estudio, la sala de estar, el rellano de las escaleras y el primer piso están alfombrados con moqueta sisool de Crucial Trading. Combinando los increíbles beneficios de la lana y el sisal, y elaborado a partir de una planta de agave tropical originaria de México, el sisal es conocido por su excelente resistencia al desgaste, soportando el tráfico peatonal pesado con facilidad. Los suaves bolsillos de lana cálida están entrelazados con fibras de sisal fuertes y resistentes para un aislamiento fantástico y un acabado duradero. A mano izquierda se encuentra un estudio, que tiene una maravillosa vista sobre los jardines, al igual que la sala de recepción principal que ofrece un aspecto doble y puertas dobles que brindan acceso directo a los jardines orientados al sur. Una chimenea decorativa con marco de mármol proporciona un encantador punto focal a la habitación, mientras que los modernos radiadores de columna horizontal brindan la combinación perfecta de lo nuevo y lo antiguo. Una puerta directamente frente a usted conduce a la zona de comedor con una chimenea falsa y está abierta a la hermosa sala de jardín llena de luz con techo de cristal y puertas plegables que se abren a la terraza del patio, lo que hace que el espacio sea para el entretenimiento. La sala del jardín se abre a la llamativa cocina del chef de estilo industrial moderno, que ha sido completamente equipada con las más altas especificaciones para incluir hornos Wolf, un quemador de gas de 5 fuegos más un quemador de wok separado, un vaporizador incorporado separado y una campana extractora Gutmann. Un frigorífico Subzero de tamaño completo y un congelador Liebherr independiente están integrados en impresionantes unidades de nogal a juego, al igual que un lavavajillas Miele. Una unidad de fregadero doble se beneficia de un grifo mezclador Grohe con manguera, y un grifo de agua Zip proporciona agua filtrada con y sin gas. Las superficies de trabajo de Corian y las baldosas de porcelana brindan un acabado elegante y con estilo a este fabuloso espacio. Las escaleras conducen desde el vestíbulo de entrada al espacioso rellano del primer piso a través de una hermosa ventana de vidrio original. En la planta superior, el dormitorio principal, orientado hacia el sur, da acceso a un elegante cuarto de baño con azulejos de Villeroy y Boch, una cabina de ducha Kudos, bañera, lavabo y WC, además de un toallero eléctrico. Los dormitorios dos y tres son dobles grandes, y el dormitorio cuatro es un dormitorio individual de buen tamaño con armarios empotrados. Al final del pasillo, junto a un aseo separado, se encuentra un cuarto de baño familiar con cabina de ducha Merlyn, una bañera enrollable, un lavabo y un inodoro con toallero eléctrico. En el rellano del primer piso también se encuentra un práctico armario de ventilación, así como la escotilla del desván con mecanismo de bobinado original. En el exterior, se puede encontrar un garaje independiente al final del camino de entrada, con un punto de carga de vehículos eléctricos también ubicado al final del camino. Los impresionantes jardines orientados al sur han sido brillantemente diseñados para aprovechar al máximo el aspecto, además de ser considerados con la naturaleza y proporcionar un espacio privado y tranquilo para relajarse y disfrutar.Talbot Woods es una ubicación residencial muy popular en el este de Dorset, sobre todo debido a la proximidad a las playas de arena blanca de Bournemouth, el fácil acceso a las principales rutas hacia Londres y más allá, la excelente educación y las maravillosas instalaciones de ocio. El área se centra alrededor de Meyrick Park, una hermosa e histórica área de 120 acres que se remonta al Libro del Juicio Final. Tanto 'The Club at Meyrick Park' como 'The West Hants Club' ofrecen canchas de tenis cubiertas y al aire libre, piscinas, gimnasios y también actúan como centros sociales para la comunidad local. Talbot Woods es también el hogar de la muy respetada 'Talbot Heath School' con 'Park School' ubicada en las cercanías de Queens Park, que también es donde se encuentran las escuelas de gramática para niñas y niños de Bournemouth. La estación de tren de Bournemouth, que ofrece una línea directa a Londres Waterloo en menos de 2 horas, se encuentra a 2,5 millas, con autobuses locales que circulan con frecuencia. El aeropuerto internacional de Bournemouth también está a poco menos de 7 millas de distancia, lo que significa que para aquellos con casas de vacaciones en España, Francia o Portugal, ¡pueden viajar con facilidad sin la necesidad de viajar a Londres!
Features:
- Garden