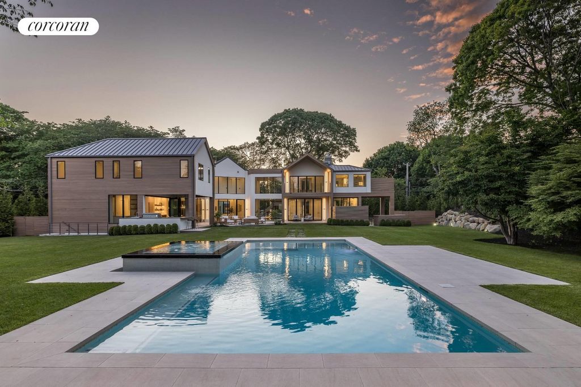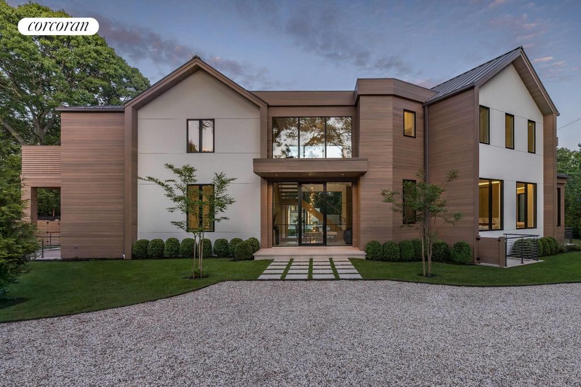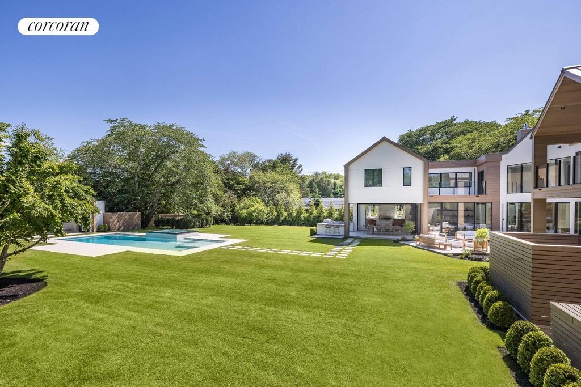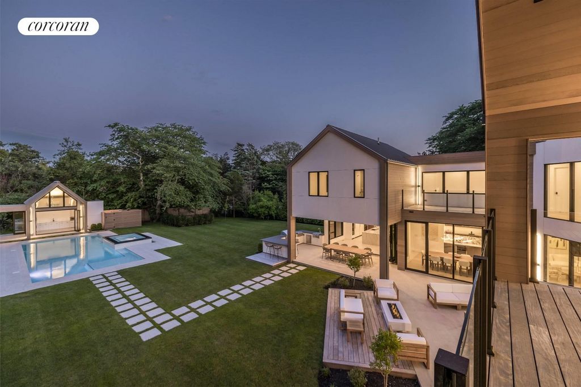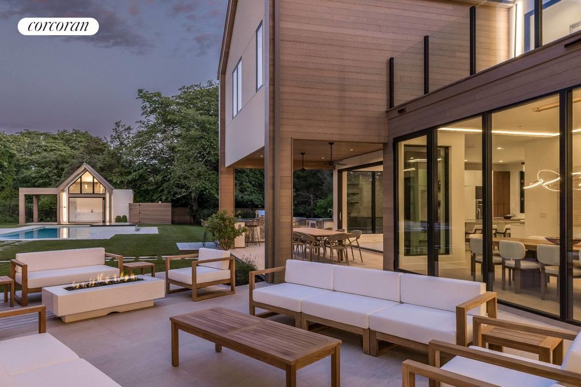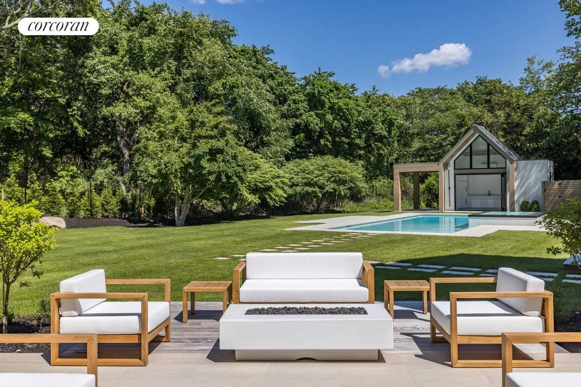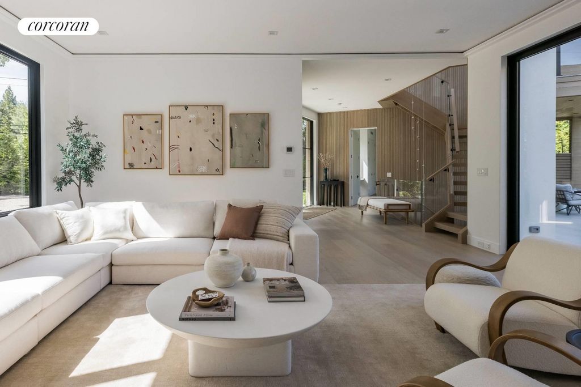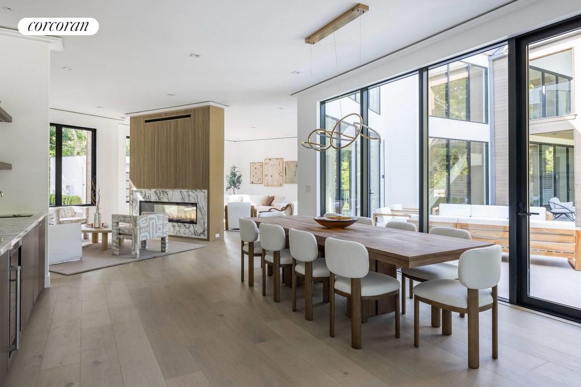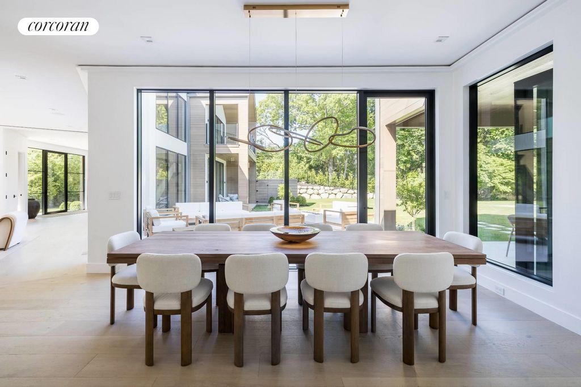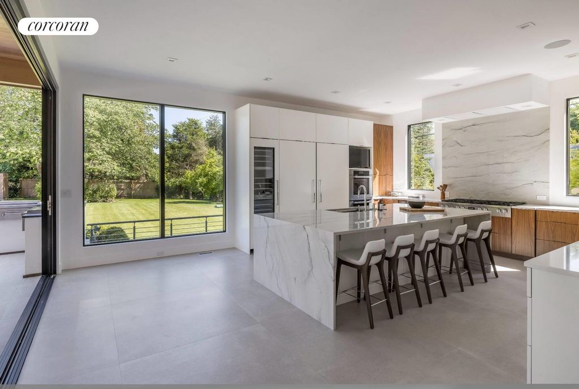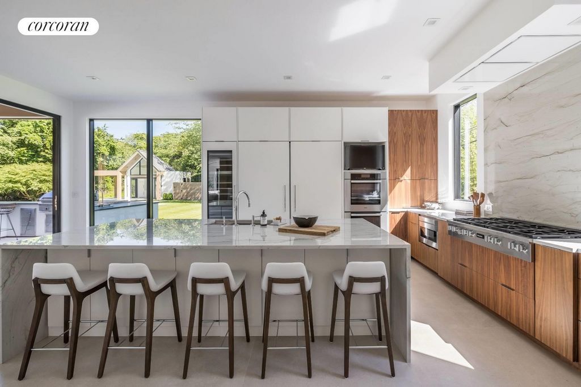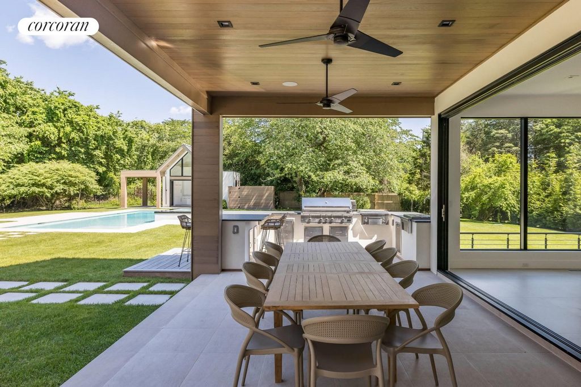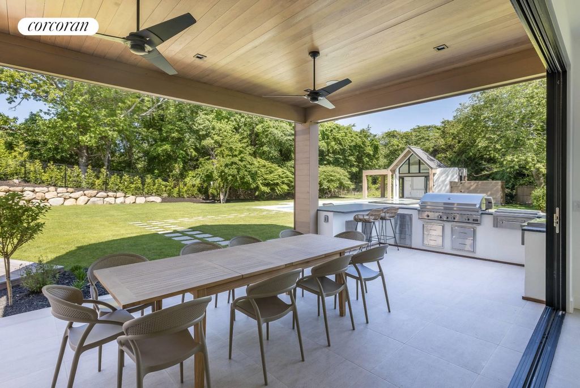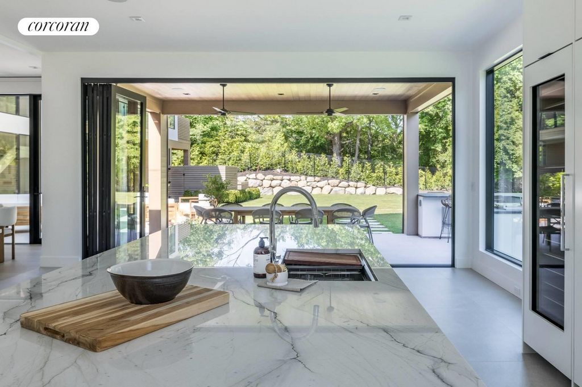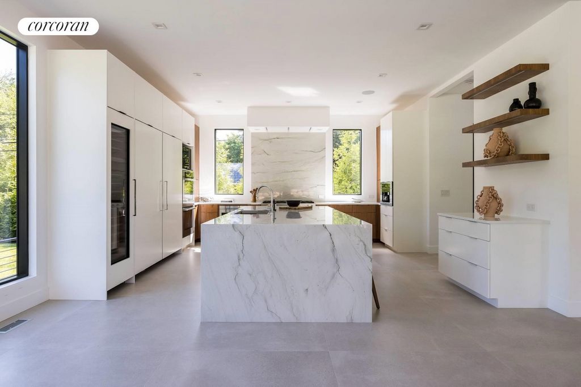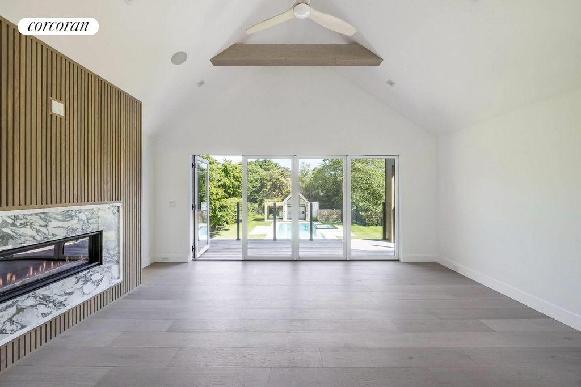1 196 011 673 RUB
КАРТИНКИ ЗАГРУЖАЮТСЯ...
Дом (Продажа)
Ссылка:
EDEN-T102361154
/ 102361154
Step into a world of contemporary luxury on Skimhampton Road, where sophistication meets coastal living. This new construction south of the highway redefines modern elegance, seamlessly blending innovative architectural design with the serenity of its location. Less than a mile from East Hampton Village, Amagansett, and stunning beaches, this exceptional residence is ideally situated for those seeking both convenience and tranquility. Encompassing over 7,500 square feet of meticulously crafted living space across three levels, this residence offers every amenity imaginable, from its expansive outdoor areas to its thoughtfully designed interiors. With 8 bedrooms and 10 baths, the home provides grand-scale entertainment spaces alongside private sanctuaries. The home's interior features walls of Marvin windows, wide plank oak flooring, and a glass floating staircase illuminated by a custom chandelier. With lofty ceilings throughout and designer finishes in every room, the residence feels both expansive and inviting. The open-concept great room centers around a stunning six-foot marble fireplace, flanked by floor-to-ceiling glass walls for a seamless connection to the outdoors. A custom chef's kitchen, fitted with Miele appliances, an oversized waterfall island, and retractable glass walls, elevates everyday living with both beauty and functionality. Private and social spaces alike are designed with high-end finishes, custom millwork, and unique lighting details. Indulge in two grand primary suites, each uniquely designed for tranquility and elegance. On the first floor, a private sanctuary awaits with its own patio and a marble gas fireplace, creating an intimate space that is both cozy and sophisticated that includes three closets, a custom built-in desk, and a spa-like bathroom offering a high-end DVT shower system, a bidet toilet with remote, and a sliding glass wall that opens to a private outdoor spa-your own serene escape just steps away. Ascend to the second level, where a light-filled landing with glass walls leads to the second primary suite which exudes grandeur, boasting a cathedral ceiling with lighted beams and a marble gas fireplace. This spacious retreat includes three closets, a custom desk, and a luxurious bathroom with a retractable glass wall that creates an unparalleled indoor/outdoor experience including an enclosed Ipe clad deck to savor moments of calm amid the lush surroundings. Beyond the primary suite, the second level offers convenience and functionality. Four additional en-suite bedrooms provide stylish accommodation for family and guests. A well-appointed laundry room with custom cabinetry and sink sits adjacent to two large linen closets, while a Sub-Zero beverage center is readily accessible. Completing the floor is a private office and a shared outdoor balcony. Descend to the lower level where a lighted wine display behind a glass wall and a cozy den with a gas fireplace framed in Porcelanosa tile make this space ideal for gatherings. Enjoy the covered patio with its own gas fireplace. Two bedrooms, a custom sauna, and a mirrored gym with a steam shower create a full wellness experience while the tiered home theater is ready for movie nights. A beverage center and ample storage complete the lower level. Outside, relax in the heated 44' x 18' Gunite pool with spa, or enjoy evenings by the firepit. The outdoor kitchen with bar area encourages al fresco dining while extensive patios, a covered deck and outdoor shower is complemented by a separate pool house with retractable glass walls, heating, air conditioning, bathroom and attached outdoor shower. Built for 21st-century living, this home includes a Sonos sound system, advanced Wi-Fi, a solar panel system and detached garage ensuring comfort and security in every corner. This vibrant new construction is more than just a residence-it is a sanctuary of refined living, where every detail has been curated for a life of luxury. A must see today.
Показать больше
Показать меньше
Step into a world of contemporary luxury on Skimhampton Road, where sophistication meets coastal living. This new construction south of the highway redefines modern elegance, seamlessly blending innovative architectural design with the serenity of its location. Less than a mile from East Hampton Village, Amagansett, and stunning beaches, this exceptional residence is ideally situated for those seeking both convenience and tranquility. Encompassing over 7,500 square feet of meticulously crafted living space across three levels, this residence offers every amenity imaginable, from its expansive outdoor areas to its thoughtfully designed interiors. With 8 bedrooms and 10 baths, the home provides grand-scale entertainment spaces alongside private sanctuaries. The home's interior features walls of Marvin windows, wide plank oak flooring, and a glass floating staircase illuminated by a custom chandelier. With lofty ceilings throughout and designer finishes in every room, the residence feels both expansive and inviting. The open-concept great room centers around a stunning six-foot marble fireplace, flanked by floor-to-ceiling glass walls for a seamless connection to the outdoors. A custom chef's kitchen, fitted with Miele appliances, an oversized waterfall island, and retractable glass walls, elevates everyday living with both beauty and functionality. Private and social spaces alike are designed with high-end finishes, custom millwork, and unique lighting details. Indulge in two grand primary suites, each uniquely designed for tranquility and elegance. On the first floor, a private sanctuary awaits with its own patio and a marble gas fireplace, creating an intimate space that is both cozy and sophisticated that includes three closets, a custom built-in desk, and a spa-like bathroom offering a high-end DVT shower system, a bidet toilet with remote, and a sliding glass wall that opens to a private outdoor spa-your own serene escape just steps away. Ascend to the second level, where a light-filled landing with glass walls leads to the second primary suite which exudes grandeur, boasting a cathedral ceiling with lighted beams and a marble gas fireplace. This spacious retreat includes three closets, a custom desk, and a luxurious bathroom with a retractable glass wall that creates an unparalleled indoor/outdoor experience including an enclosed Ipe clad deck to savor moments of calm amid the lush surroundings. Beyond the primary suite, the second level offers convenience and functionality. Four additional en-suite bedrooms provide stylish accommodation for family and guests. A well-appointed laundry room with custom cabinetry and sink sits adjacent to two large linen closets, while a Sub-Zero beverage center is readily accessible. Completing the floor is a private office and a shared outdoor balcony. Descend to the lower level where a lighted wine display behind a glass wall and a cozy den with a gas fireplace framed in Porcelanosa tile make this space ideal for gatherings. Enjoy the covered patio with its own gas fireplace. Two bedrooms, a custom sauna, and a mirrored gym with a steam shower create a full wellness experience while the tiered home theater is ready for movie nights. A beverage center and ample storage complete the lower level. Outside, relax in the heated 44' x 18' Gunite pool with spa, or enjoy evenings by the firepit. The outdoor kitchen with bar area encourages al fresco dining while extensive patios, a covered deck and outdoor shower is complemented by a separate pool house with retractable glass walls, heating, air conditioning, bathroom and attached outdoor shower. Built for 21st-century living, this home includes a Sonos sound system, advanced Wi-Fi, a solar panel system and detached garage ensuring comfort and security in every corner. This vibrant new construction is more than just a residence-it is a sanctuary of refined living, where every detail has been curated for a life of luxury. A must see today.
Ссылка:
EDEN-T102361154
Страна:
US
Город:
East Hampton
Почтовый индекс:
11937
Категория:
Жилая
Тип сделки:
Продажа
Тип недвижимости:
Дом
Площадь:
687 м²
Комнат:
1
Спален:
8
Ванных:
9
ПОХОЖИЕ ОБЪЯВЛЕНИЯ
ЦЕНЫ ЗА М² НЕДВИЖИМОСТИ В СОСЕДНИХ ГОРОДАХ
| Город |
Сред. цена м2 дома |
Сред. цена м2 квартиры |
|---|---|---|
| New York | 916 201 RUB | 1 364 205 RUB |
| Loughman | 218 863 RUB | - |
| Florida | 566 942 RUB | 919 719 RUB |
| Palm Beach | 819 510 RUB | 862 707 RUB |
