214 132 638 RUB
3 к
5 сп
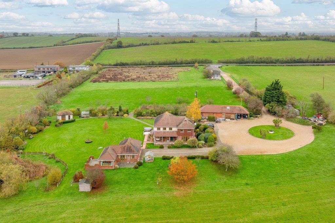
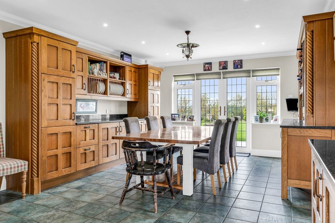
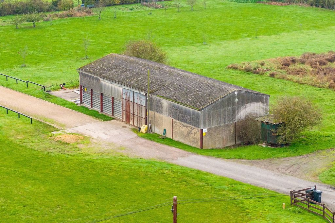
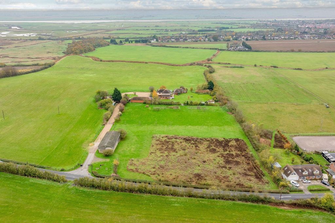
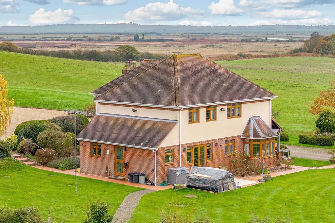
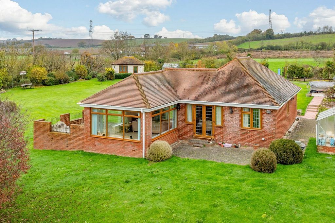
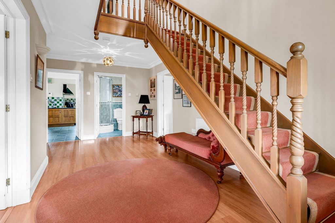
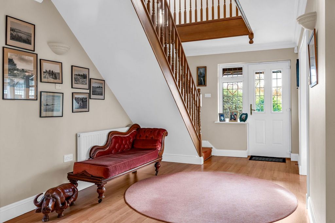
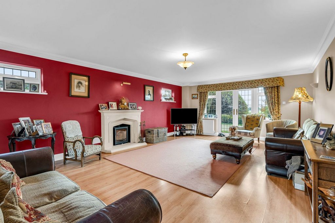
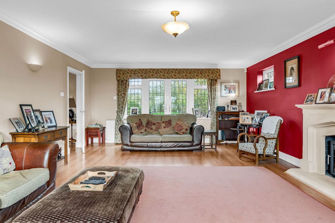
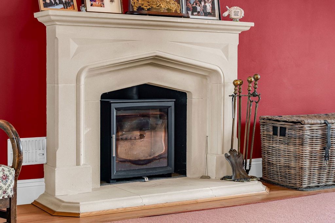
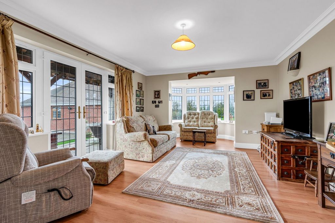
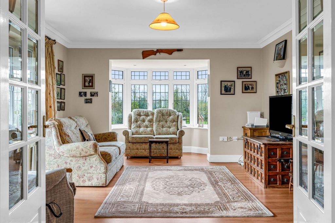
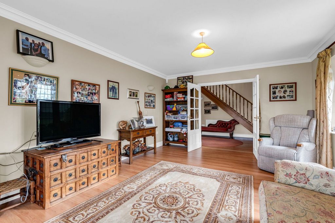
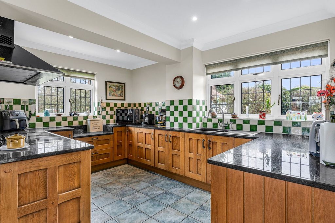
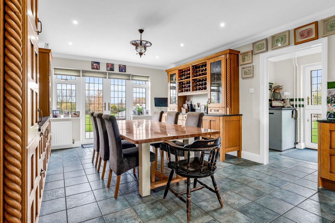
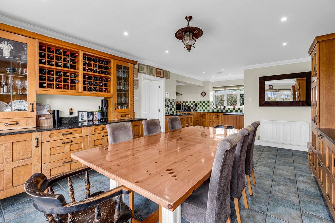
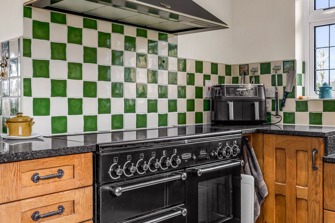
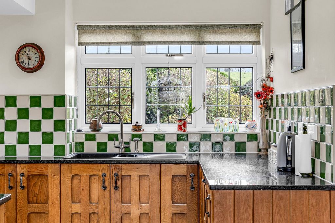
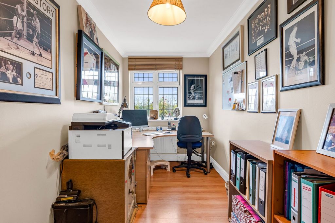
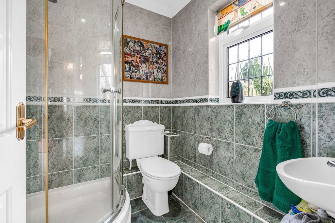
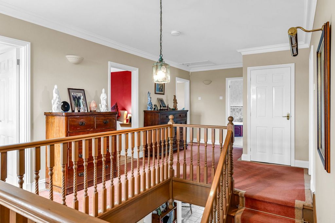
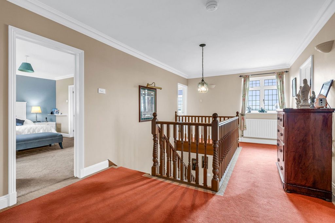
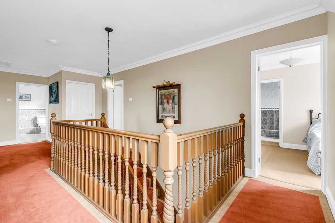
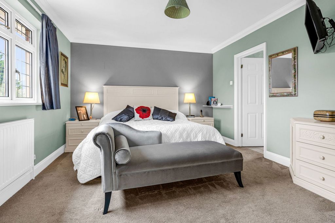
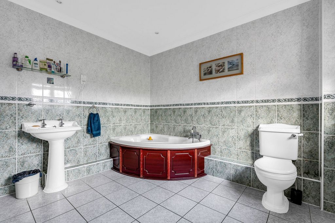
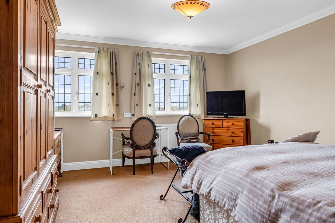
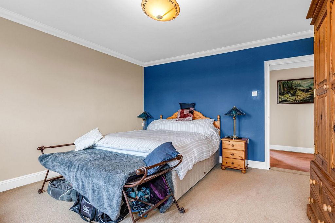
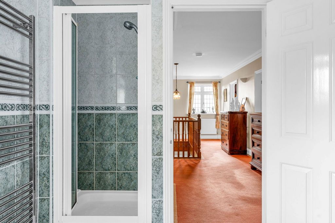
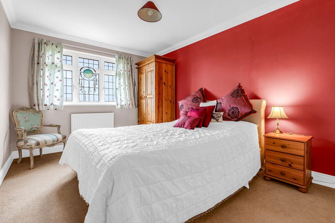
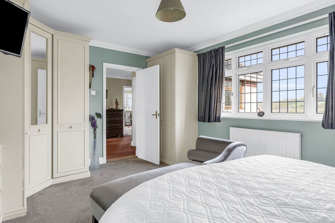
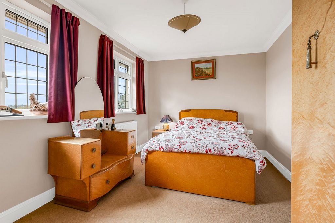
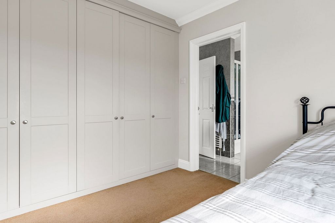
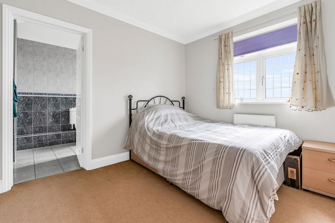
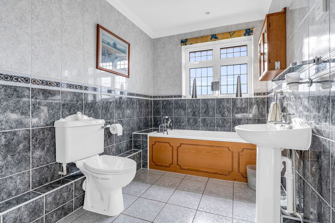
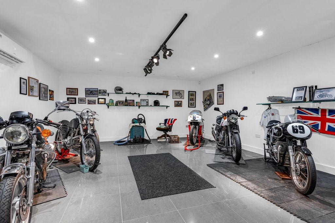
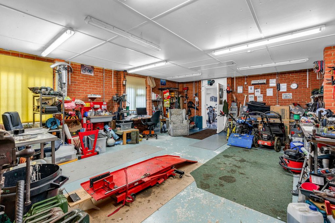
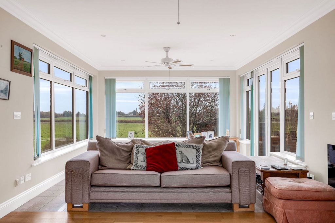
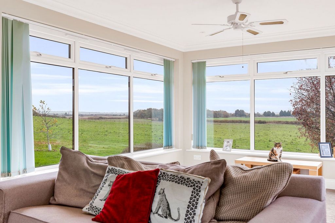
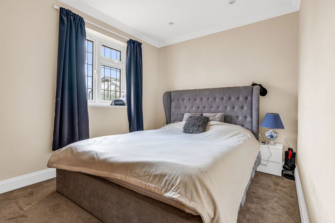
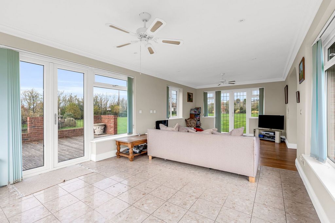
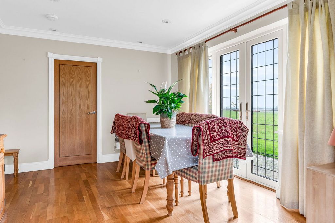
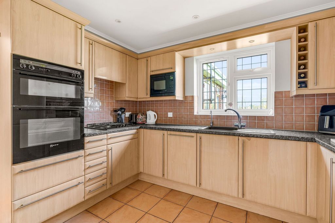
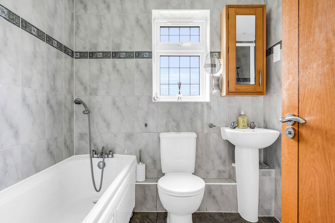

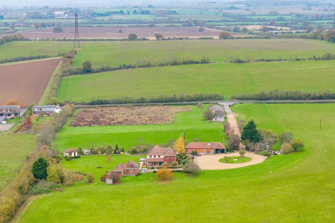
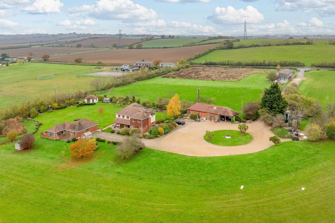
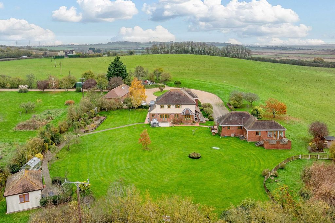
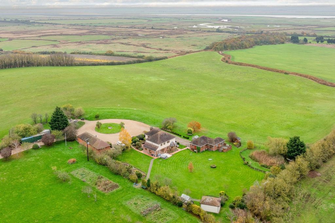
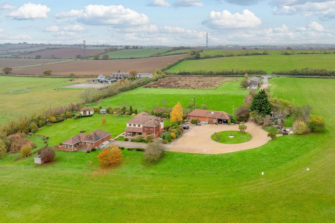
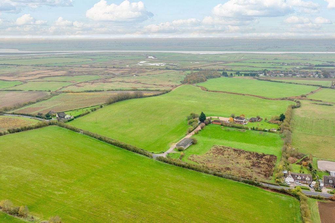
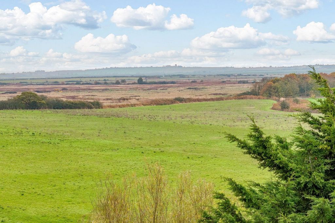
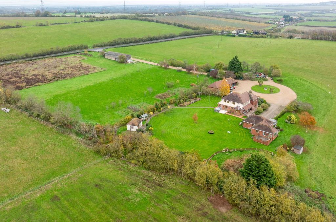
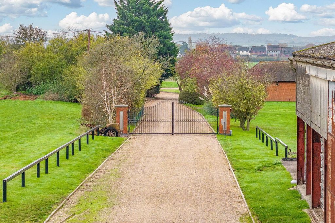
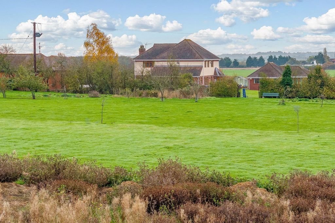
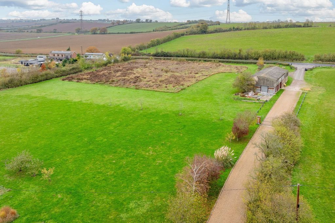
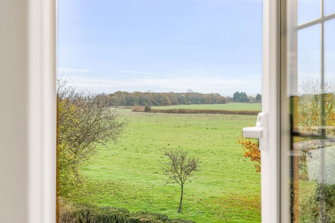
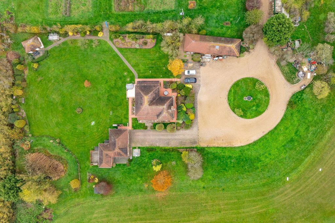
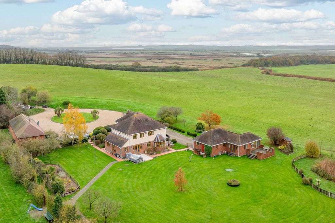
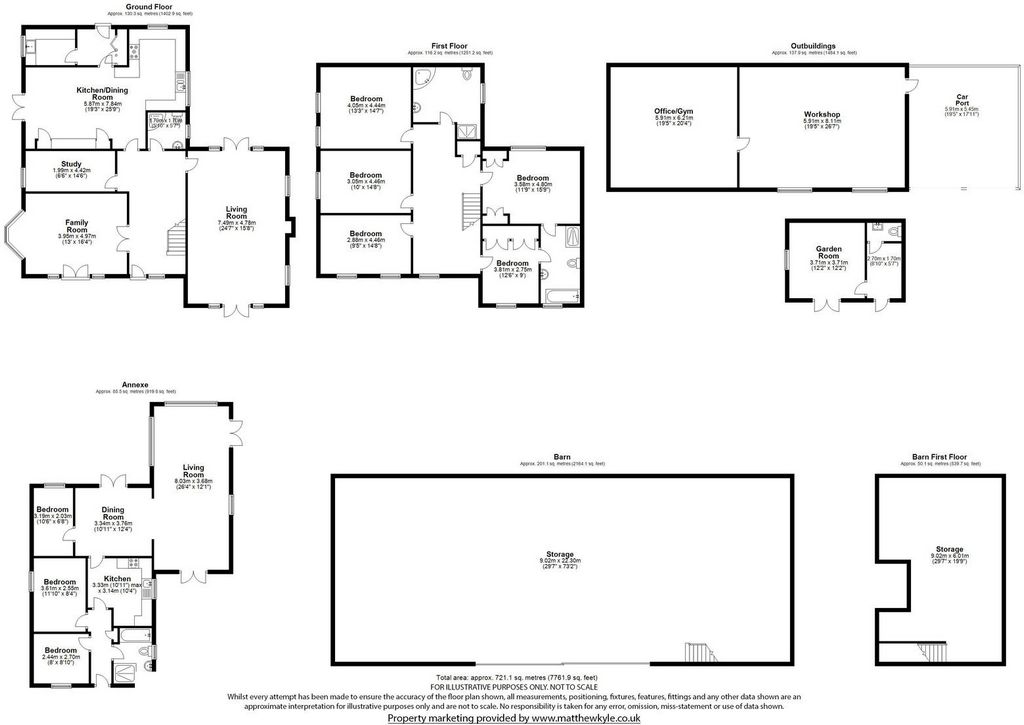

Step inside the main house at Wild Farm, into a welcoming central hallway featuring a balustrade staircase, giving access into an impressive triple aspect main reception which features patio doors either end, allowing access out to the exquisite gardens and a central feature fireplace with woodburning stove. Across the hallway is a further reception/family room with bay window and an adjacent study/home office. The kitchen/dining room is an ideal entertaining and family space with a kitchen area featuring a range of traditional solid wood units, granite worktops and tiled floor. The units and dresser with wine store also flow through into the dining/breakfast area with patio doors leading to the the garden. There is an adjacent utility/boot room and a ground floor cloakroom/wc. To the first floor an expansive galleried landing gives access to the five bedrooms, two having the benefit of a Jack and Jill en-suite bathroom with separate shower. There is also a spacious family bathroom with corner bath and separate shower.
Adjacent to the main house is the purpose-designed three bedroom Annex, perfect for extended family or guests and featuring a dual aspect main living space with adjoining dining area with patio doors opening to the surrounded gardens. The central fitted kitchen has a range of units with built-in ovens, hob and extractor and the bathroom has a separate shower.
Step outside and the substantial grounds extending to approx., 6.5 acres offer ample space for all the family to enjoy with a landscaped garden area featuring an abundance of trees a shrubs, a pond which is fenced with lush planting creating a wonderful area to site an enjoy the surrounding wildlife and open views. Within the garden area is a detached Garden Room with wc and is currently utilised as a therapy room. From the driveway there is the brick built workshop with pitched roof and storage above. This building has been well designed with a tiled floor, power and light creating an ideal space for storing small machinery, or as a Gym/office space. The car port is attached.
Finally to the front of Wild Farm, alongside the approach lane, is the substantial storage Barn approx. 73ft. x 30ft., with steps up to a storage area above, offering ample space for machinery storage. The remainder of the land has a separate entrance at the top of the driveway, ideal for Equestrian use as paddock land. EPC is awaited.
The location, albeit an idyllic rural setting, also offers excellent transport links with nearby rail services to central London from North Fambridge, the sailing hub of Burnham on Crouch and Maldon town centre both approx. 6 miles. Local schools are Purleigh Primary with senior schools at Burnham on Crouch and South Woodham Ferrers. Chelmsford City centre offers Grammar Schools (approx.14 miles).
Features:
- Garden Показать больше Показать меньше In an idyllic setting surrounded by picturesque open countryside, Wild Farm offers extensive living space with the benefit of a superb Annex, a substantial barn and further office/gym/workshop and a garden room all set amidst 6.5 acres of landscaped grounds including potential for paddock use. A long driveway leads past the large Barn into a sweeping driveway with turning circle and access to the Car Port.
Step inside the main house at Wild Farm, into a welcoming central hallway featuring a balustrade staircase, giving access into an impressive triple aspect main reception which features patio doors either end, allowing access out to the exquisite gardens and a central feature fireplace with woodburning stove. Across the hallway is a further reception/family room with bay window and an adjacent study/home office. The kitchen/dining room is an ideal entertaining and family space with a kitchen area featuring a range of traditional solid wood units, granite worktops and tiled floor. The units and dresser with wine store also flow through into the dining/breakfast area with patio doors leading to the the garden. There is an adjacent utility/boot room and a ground floor cloakroom/wc. To the first floor an expansive galleried landing gives access to the five bedrooms, two having the benefit of a Jack and Jill en-suite bathroom with separate shower. There is also a spacious family bathroom with corner bath and separate shower.
Adjacent to the main house is the purpose-designed three bedroom Annex, perfect for extended family or guests and featuring a dual aspect main living space with adjoining dining area with patio doors opening to the surrounded gardens. The central fitted kitchen has a range of units with built-in ovens, hob and extractor and the bathroom has a separate shower.
Step outside and the substantial grounds extending to approx., 6.5 acres offer ample space for all the family to enjoy with a landscaped garden area featuring an abundance of trees a shrubs, a pond which is fenced with lush planting creating a wonderful area to site an enjoy the surrounding wildlife and open views. Within the garden area is a detached Garden Room with wc and is currently utilised as a therapy room. From the driveway there is the brick built workshop with pitched roof and storage above. This building has been well designed with a tiled floor, power and light creating an ideal space for storing small machinery, or as a Gym/office space. The car port is attached.
Finally to the front of Wild Farm, alongside the approach lane, is the substantial storage Barn approx. 73ft. x 30ft., with steps up to a storage area above, offering ample space for machinery storage. The remainder of the land has a separate entrance at the top of the driveway, ideal for Equestrian use as paddock land. EPC is awaited.
The location, albeit an idyllic rural setting, also offers excellent transport links with nearby rail services to central London from North Fambridge, the sailing hub of Burnham on Crouch and Maldon town centre both approx. 6 miles. Local schools are Purleigh Primary with senior schools at Burnham on Crouch and South Woodham Ferrers. Chelmsford City centre offers Grammar Schools (approx.14 miles).
Features:
- Garden Dans un cadre idyllique entouré d’une campagne pittoresque, Wild Farm offre un vaste espace de vie avec l’avantage d’une superbe annexe, d’une grange substantielle et d’un autre bureau / salle de sport / atelier et d’une salle de jardin, le tout au milieu de 6,5 acres de terrains paysagers, y compris la possibilité d’utiliser un enclos. Une longue allée mène au-delà de la grande grange dans une vaste allée avec un cercle de braquage et un accès à l’abri des voitures.
Entrez dans la maison principale de Wild Farm, dans un couloir central accueillant doté d’un escalier à balustrade, donnant accès à une impressionnante réception principale à triple aspect qui comporte des portes-fenêtres à chaque extrémité, permettant d’accéder aux jardins exquis et à une cheminée centrale avec poêle à bois. De l’autre côté du couloir se trouve une autre salle de réception/familiale avec baie vitrée et un bureau/bureau à domicile adjacent. La cuisine/salle à manger est un espace idéal pour se divertir et se détendre avec un coin cuisine comprenant une gamme d’unités traditionnelles en bois massif, des plans de travail en granit et un sol carrelé. Les unités et la commode avec cave à vin donnent également sur la salle à manger / petit-déjeuner avec des portes-fenêtres menant au jardin. Il y a une buanderie / débarras adjacente et un vestiaire / wc au rez-de-chaussée. Au premier étage, un vaste palier en galerie donne accès aux cinq chambres, dont deux bénéficient d’une salle de bains privative avec douche séparée. Il y a aussi une salle de bain familiale spacieuse avec baignoire d’angle et douche séparée.
Adjacente à la maison principale se trouve l’annexe de trois chambres, parfaite pour la famille élargie ou les invités et dotée d’un espace de vie principal à double aspect avec salle à manger attenante avec des portes-fenêtres ouvrant sur les jardins environnants. La cuisine centrale équipée dispose d’une gamme d’unités avec fours intégrés, plaque de cuisson et hotte aspirante et la salle de bain dispose d’une douche séparée.
Sortez et le terrain substantiel s’étendant à environ 6,5 acres offre amplement d’espace pour toute la famille avec un jardin paysager avec une abondance d’arbres et d’arbustes, un étang clôturé avec des plantations luxuriantes créant un espace merveilleux pour s’installer et profiter de la faune environnante et des vues dégagées. Dans le jardin se trouve une salle de jardin indépendante avec wc et est actuellement utilisée comme salle de thérapie. De l’allée, il y a l’atelier en brique avec un toit en pente et des rangements au-dessus. Ce bâtiment a été bien conçu avec un sol carrelé, de l’électricité et de la lumière, créant un espace idéal pour stocker de petites machines, ou comme salle de sport / bureau. L’abri de voiture est attaché.
Enfin, à l’avant de Wild Farm, le long de la voie d’approche, se trouve la grande grange de stockage d’environ 73 pieds x 30 pieds, avec des marches menant à une zone de stockage au-dessus, offrant amplement d’espace pour le stockage de la machinerie. Le reste du terrain a une entrée séparée en haut de l’allée, idéale pour une utilisation équestre comme terrain de paddock. La CBE est attendue.
L’emplacement, bien qu’il s’agisse d’un cadre rural idyllique, offre également d’excellentes liaisons de transport avec des services ferroviaires à proximité vers le centre de Londres depuis North Fambridge, le centre de navigation de Burnham on Crouch et le centre-ville de Maldon, tous deux à environ 6 miles. Les écoles locales sont Purleigh Primary et les écoles secondaires à Burnham on Crouch et South Woodham Ferrers. Le centre-ville de Chelmsford propose des lycées (environ 14 miles).
Features:
- Garden V idylickom prostredí obklopenom malebnou otvorenou krajinou ponúka Wild Farm rozsiahly obytný priestor s výhodou vynikajúcej prístavby, značnej stodoly a ďalšej kancelárie/telocvične/dielne a záhradnej miestnosti, to všetko uprostred 6,5 akrov upraveného pozemku vrátane potenciálu na využitie výbehu. Dlhá príjazdová cesta vedie popri veľkej stodole na rozsiahlu príjazdovú cestu s polomerom otáčania a prístupom k prístavu.
Vstúpte do hlavnej budovy na Wild Farm, do príjemnej centrálnej chodby so schodiskom balustrády, ktorá umožňuje prístup do pôsobivej hlavnej recepcie s trojitým aspektom, ktorá má terasové dvere na oboch koncoch, čo umožňuje prístup do nádherných záhrad a centrálny krb s kachľami na drevo. Cez chodbu je ďalšia recepcia/rodinná izba s arkierom a priľahlá pracovňa/domáca pracovňa. Kuchyňa/jedáleň je ideálnym zábavným a rodinným priestorom s kuchynským kútom s radom tradičných jednotiek z masívneho dreva, žulovými pracovnými doskami a dláždenou podlahou. Jednotky a komoda s vinotékou prechádzajú aj do jedálenskej / raňajkovej časti s terasovými dverami vedúcimi do záhrady. K dispozícii je priľahlá technická miestnosť a šatňa na prízemí. Na prvé poschodie je rozsiahla galériová podesta a umožňuje prístup do piatich spální, z ktorých dve majú vlastnú kúpeľňu Jacka a Jill so samostatným sprchovacím kútom. K dispozícii je tiež priestranná rodinná kúpeľňa s rohovou vaňou a samostatným sprchovacím kútom.
K hlavnému domu susedí účelovo navrhnutá trojizbová prístavba, ideálna pre širšiu rodinu alebo hostí a s dvojitým hlavným obytným priestorom s priľahlým jedálenským kútom s terasovými dverami otvárajúcimi sa do okolitých záhrad. Centrálne vybavená kuchyňa má celý rad jednotiek so vstavanými rúrami, varnou doskou a digestorom a kúpeľňa má samostatný sprchovací kút.
Vykročte von a značný pozemok rozprestierajúci sa na cca., 6,5 akrov ponúka dostatok priestoru pre celú rodinu s upravenou záhradou s množstvom stromov, kríkov, jazierkom, ktoré je oplotené bujnou výsadbou, čo vytvára nádhernú oblasť na vychutnávanie si okolitej divokej prírody a otvorených výhľadov. V záhrade sa nachádza samostatná záhradná izba s WC a v súčasnosti sa využíva ako terapeutická miestnosť. Z príjazdovej cesty je murovaná dielňa so šikmou strechou a úložným priestorom nad ním. Táto budova bola dobre navrhnutá s dláždenou podlahou, výkonom a svetlom, čo vytvára ideálny priestor na uloženie malých strojov alebo ako telocvičňa/kancelárske priestory. Prístrešok pre auto je pripojený.
Nakoniec pred Wild Farm, pozdĺž prístupového pruhu, je značná skladovacia stodola cca. 73 stôp x 30 stôp, so schodmi až do úložného priestoru nad ním, ktoré ponúkajú dostatok priestoru na skladovanie strojov. Zvyšok pozemku má samostatný vchod v hornej časti príjazdovej cesty, ideálny pre jazdecké využitie ako výbeh. Očakáva sa EPC.
Poloha, aj keď idylické vidiecke prostredie, ponúka aj vynikajúce dopravné spojenie s neďalekou železničnou dopravou do centra Londýna zo North Fambridge, jachtárskeho uzlu Burnham on Crouch a centra mesta Maldon, ktoré sú vzdialené približne 6 míľ. Miestne školy sú Purleigh Primary so staršími školami v Burnham on Crouch a South Woodham Ferrers. Centrum mesta Chelmsford ponúka gymnáziá (približne 14 míľ).
Features:
- Garden W idyllicznej okolicy, otoczonej malowniczą otwartą okolicą, Wild Farm oferuje rozległą przestrzeń życiową z korzyścią dla wspaniałego aneksu, pokaźnej stodoły i dalszego biura/siłowni/warsztatu oraz pokoju ogrodowego, a wszystko to położone wśród 6,5 akrów terenów krajobrazowych, w tym potencjału do wykorzystania na wybiegu. Długi podjazd prowadzi obok dużej stodoły na rozległy podjazd z promieniem skrętu i dostępem do wiaty samochodowej.
Wejdź do głównego domu w Wild Farm, do przytulnego centralnego korytarza ze schodami z balustradą, dającymi dostęp do imponującej głównej recepcji z trzema aspektami, która ma drzwi tarasowe na obu końcach, umożliwiając dostęp do wykwintnych ogrodów i centralnego kominka z piecem opalanym drewnem. Po drugiej stronie korytarza znajduje się kolejna recepcja/pokój rodzinny z oknem wykuszowym i przylegającym do niego gabinetem/domowym biurem. Kuchnia/jadalnia to idealna przestrzeń rozrywkowa i rodzinna z częścią kuchenną z szeregiem tradycyjnych mebli z litego drewna, granitowymi blatami i podłogą wyłożoną kafelkami. Szafki i komoda ze sklepem na wino przechodzą również do jadalni/śniadaniówki z drzwiami tarasowymi prowadzącymi do ogrodu. Do dyspozycji Gości jest pomieszczenie gospodarcze oraz szatnia/WC na parterze. Na pierwszym piętrze znajduje się obszerne podest z galerią, z których dwie mają dostęp do łazienki Jack and Jill z oddzielnym prysznicem. Do dyspozycji Gości jest również przestronna rodzinna łazienka z narożną wanną i oddzielnym prysznicem.
Do głównego domu przylega specjalnie zaprojektowany aneks z trzema sypialniami, idealny dla dalszej rodziny lub gości i wyposażony w główną przestrzeń mieszkalną o podwójnym aspekcie z przylegającą jadalnią z drzwiami tarasowymi otwierającymi się na otaczające ogrody. W centralnie wyposażonej kuchni znajduje się szereg szafek z wbudowanymi piekarnikami, płytą grzejną i okapem, a w łazience znajduje się oddzielny prysznic.
Wyjdź na zewnątrz, a pokaźny teren rozciągający się na ok., 6,5 akra oferuje dużo miejsca dla całej rodziny z ogrodem krajobrazowym z dużą ilością drzew i krzewów, stawem, który jest ogrodzony bujnymi roślinami, tworząc wspaniały obszar do podziwiania otaczającej przyrody i otwartych widoków. Na terenie ogrodu znajduje się wolnostojący pokój ogrodowy z WC, który jest obecnie wykorzystywany jako sala terapeutyczna. Od strony podjazdu znajduje się murowany warsztat z dwuspadowym dachem i schowkiem powyżej. Ten budynek został dobrze zaprojektowany z podłogą wyłożoną kafelkami, mocą i światłem, tworząc idealną przestrzeń do przechowywania małych maszyn lub jako siłownia/przestrzeń biurowa. Wiata samochodowa jest dołączona.
Wreszcie przed Dziką Farmą, wzdłuż pasa dojazdowego, znajduje się pokaźna stodoła magazynowa o wymiarach ok. 73 stopy x 30 stóp, ze schodami prowadzącymi do obszaru magazynowego powyżej, oferującego dużo miejsca do przechowywania maszyn. Pozostała część terenu ma osobne wejście na szczycie podjazdu, idealne do użytku jeździeckiego jako padok. EPC jest oczekiwany.
Lokalizacja, choć jest idylliczną wiejską okolicą, oferuje również doskonałe połączenia komunikacyjne z pobliskimi usługami kolejowymi do centrum Londynu z North Fambridge, węzła żeglarskiego Burnham on Crouch i centrum miasta Maldon, oba oddalone o ok. 6 mil. Lokalne szkoły to Purleigh Primary z wyższymi szkołami w Burnham on Crouch i South Woodham Ferrers. W centrum Chelmsford znajdują się gimnazja (ok. 14 mil).
Features:
- Garden