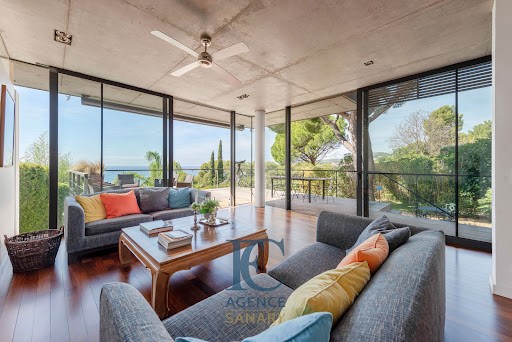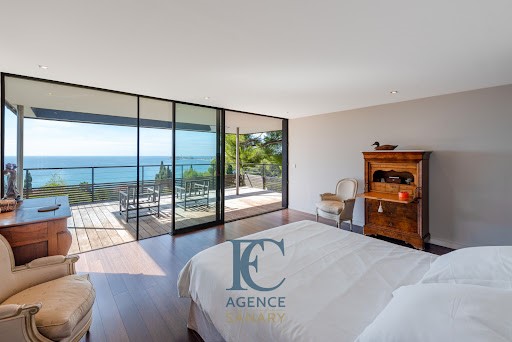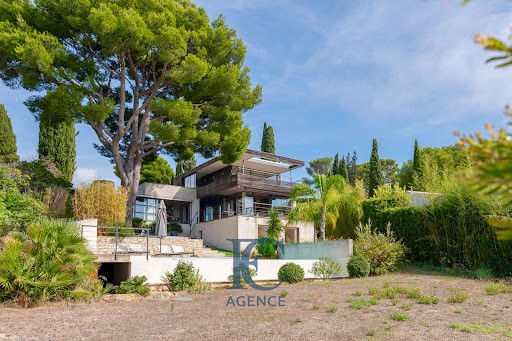389 696 332 RUB
328 426 158 RUB
335 521 784 RUB
426 300 757 RUB
4 сп
248 м²






L'espace de vie principal, d'environ 70 m2, comprend une cuisine ouverte sur la salle à manger, un salon-séjour spacieux et baigné de lumière avec accès direct à une vaste terrasse ensoleillée. Ce niveau inclut également un bureau et un cellier.
À l'étage, la suite parentale de 40 m2, orientée vers la mer, dispose d'un dressing, d'une salle d'eau avec WC et d'une terrasse privée de 26 m2.
En rez-de-jardin, vous trouverez une seconde suite parentale de 21 m2 avec salle d'eau et WC, deux chambres supplémentaires, une seconde salle d'eau avec WC, ainsi qu'une pièce d'environ 20 m2 à aménager selon vos envies.
À l'extérieur, une magnifique piscine à débordement surplombant la mer vous promet des moments de détente privilégiés.
Un garage spacieux complète ce bien d'exception. In a privileged and secure environment, sheltered from prying eyes, in a dominant position with an open view of the sea, discover this sumptuous architect-designed villa of 247 m2 of living space, built on a plot of 2,330 m2 and designed in a Californian spirit. Ideally located between the village and the beaches, it offers spacious volumes and an exceptional living environment. The main living space, approximately 70 m2, includes an open kitchen to the dining room, a spacious and light-filled living room with direct access to a large sun-drenched terrace. This level also includes an office and a pantry. Upstairs, the parental suite of 40 m2, facing the sea, features a dressing room, a bathroom with toilet, and a private terrace of 26 m2. On the garden level, you will find a second parental suite of 21 m2 with a bathroom and toilet, two additional bedrooms, a second bathroom with toilet, as well as a room of approximately 20 m2 to be arranged according to your desires. Outside, a magnificent infinity pool overlooking the sea promises you privileged moments of relaxation. A spacious garage completes this exceptional property.This description has been automatically translated from French.