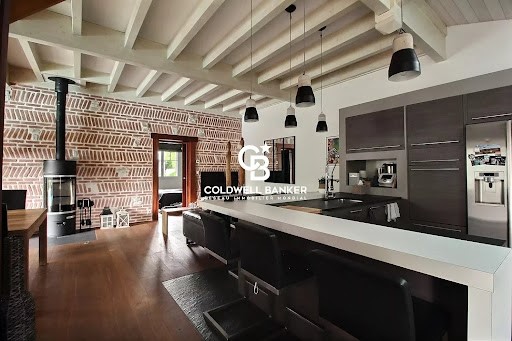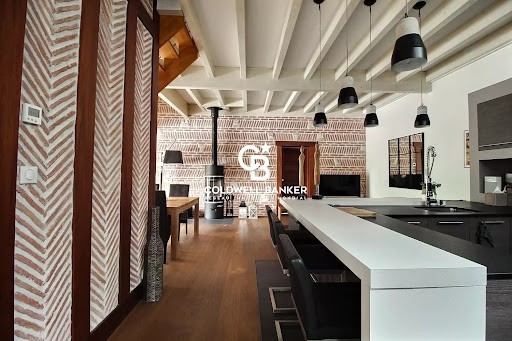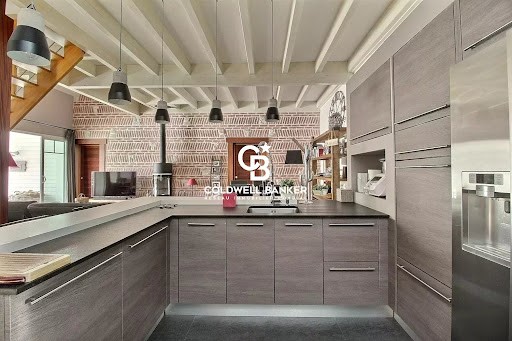118 159 515 RUB
101 607 987 RUB
85 286 342 RUB
113 791 750 RUB
101 148 223 RUB
79 769 167 RUB






Située au calme d'une impasse, cette maison vous charmera par son cachet unique. Édifiée selon des méthodes traditionnelles, elle se distingue par ses belles hauteurs sous plafond et une charpente apparente dans le séjour, lui conférant beaucoup de caractère.
Au rez-de-chaussée, vous apprécierez l'entrée bien définie avec toilettes et espace de rangement.
La pièce de vie, d'une superficie de plus de 50 m², est spacieuse et accueillante, avec une cuisine parfaitement équipée et son grand comptoir convivial.
Un poêle ajoute une touche chaleureuse à ces espaces, et le double cellier attenant à la cuisine offre beaucoup de praticité avec ses nombreux rangements.
La première partie nuit au rez-de-chaussée comprend deux chambres, dont une avec dressing, séparées par une salle d'eau communicante.
À l'étage, une spacieuse suite parentale vous attend, comprenant chambre, salle de bain, toilettes indépendants et rangements.
À l'extérieur, vous accédez à une salle de sport ou de détente de 15 m², équipée d'un sauna, d'une douche et de toilettes.
Le chauffage est assuré par un système au sol et complété par un poêle, avec l'ajout récent de panneaux solaires permettant une autoconsommation d'électricité très avantageuse.
Un abri pour voiture et une terrasse couverte, véritable pièce supplémentaire, viennent compléter cette disposition.
Pour parfaire votre détente à l'extérieur, vous pourrez vous prélasser au bord de la piscine chauffée de 8 m x 4 m, entourée d'un deck en bois de 55 m².
La piste cyclable à proximité, vous mènera tout droit aux commerces de proximité et à la plage du Mauret.
N'attendez plus pour venir la visiter
DPE : C - 117 kwh/m²/an
GES : A - 3Kgco2/M²/an
Estimation des coûts annuels d’énergie du logement : 940 à 1310 €
Prix du bien: 856 900 € HAI, les honoraires de l'agence à la charge de l'acquéreur d'un montant de 4.5% soit 36900 € sont inclus.
Pour plus d'information, contactez Valérie Merchadou. Coldwell Banker Immoba Realty, Real Estate Agency Andernos-les-Bains, presents this traditional villa built in 2012, offering approximately 150 m² of living space.Located in the quiet of a cul-de-sac, this house will charm you with its unique character. Built using traditional methods, it stands out for its beautiful ceiling heights and exposed beams in the living room, giving it a lot of character.On the ground floor, you will appreciate the well-defined entrance with toilets and storage space.The living area, with an area of over 50 m², is spacious and welcoming, with a perfectly equipped kitchen and its large friendly counter.A stove adds a warm touch to these spaces, and the double pantry adjacent to the kitchen offers a lot of practicality with its many storage options.The first night area on the ground floor includes two bedrooms, one with a dressing room, separated by a communicating shower room.Upstairs, a spacious master suite awaits you, including a bedroom, bathroom, independent toilets, and storage.Outside, you have access to a 15 m² gym or relaxation room, equipped with a sauna, shower, and toilets.Heating is provided by a floor system and complemented by a stove, with the recent addition of solar panels allowing for very advantageous electricity self-consumption.A carport and a covered terrace, a true additional room, complete this layout.To perfect your relaxation outdoors, you can lounge by the heated pool measuring 8 m x 4 m, surrounded by a wooden deck of 55 m².The nearby bike path will take you straight to local shops and the Mauret beach.Don't wait any longer to come and visit it.DPE: C - 117 kwh/m²/yearGES: A - 3Kgco2/m²/yearEstimated annual energy costs for the housing: €940 to €1310Price of the property: €856,900 HAI, the agency fees to be paid by the buyer of an amount of 4.5% or €36,900 are included.For more information, contact Valérie Merchadou.This description has been automatically translated from French. Coldwell Banker Immoba Realty, agencia inmobiliaria Andernos-les-Bains, presenta esta villa tradicional construida en 2012, que ofrece aproximadamente 150 m² de superficie habitable.Situada en la tranquilidad de un callejón sin salida, esta casa le encantará con su carácter único. Construido con métodos tradicionales, destaca por sus hermosas alturas de techo y vigas vistas en la sala de estar, lo que le da mucho carácter.En la planta baja, apreciará la entrada bien definida con aseos y espacio de almacenamiento.La sala de estar, con una superficie de más de 50 m², es espaciosa y acogedora, con una cocina perfectamente equipada y su gran y acogedora encimera.Una estufa agrega un toque cálido a estos espacios, y la despensa doble adyacente a la cocina ofrece mucha practicidad con sus múltiples opciones de almacenamiento.La primera zona de noche en la planta baja incluye dos dormitorios, uno de ellos con vestidor, separados por un cuarto de ducha comunicante.En la planta superior, le espera una espaciosa suite principal, que incluye un dormitorio, baño, aseos independientes y almacenamiento.En el exterior, tiene acceso a un gimnasio de 15 m² o a una sala de relajación, equipada con sauna, ducha y aseos.La calefacción es proporcionada por un sistema de suelo radiante y se complementa con una estufa, con la reciente incorporación de paneles solares que permiten un autoconsumo eléctrico muy ventajoso.Una cochera y una terraza cubierta, una verdadera habitación adicional, completan este diseño.Para perfeccionar su relajación al aire libre, puede descansar junto a la piscina climatizada de 8 m x 4 m, rodeada por una cubierta de madera de 55 m².El carril bici cercano te llevará directamente a las tiendas locales y a la playa de Mauret.No esperes más para venir a visitarlo.DPE: C - 117 kwh/m²/añoGES: A - 3Kgco2/m²/añoCostes energéticos anuales estimados para la vivienda: 940 € a 1310 €Precio del inmueble: 856.900 € HAI, incluidos los honorarios de agencia a cargo del comprador de un importe del 4,5% o 36.900 €.Para más información, póngase en contacto con Valérie Merchadou.Esta descripción ha sido traducida automáticamente del francés.