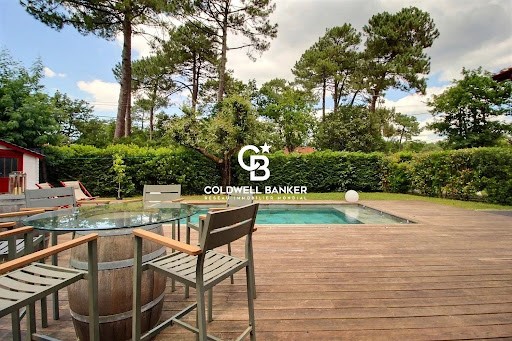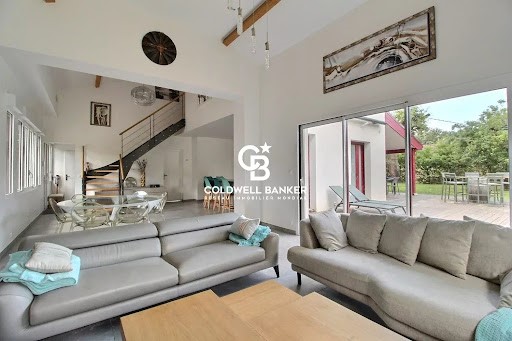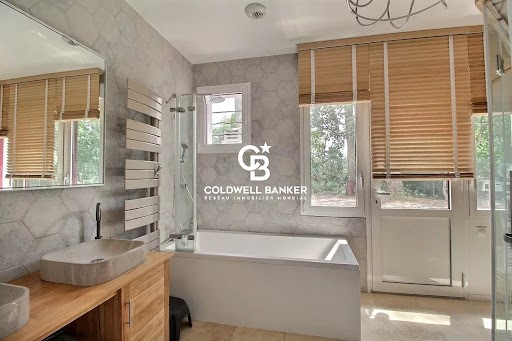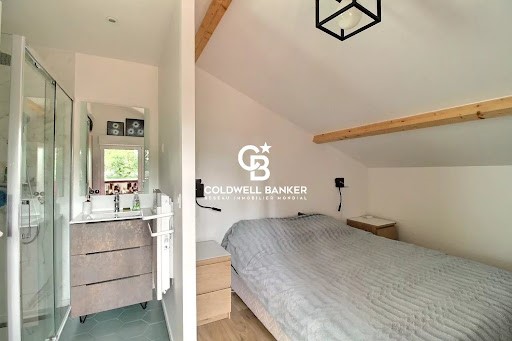111 197 537 RUB
102 372 336 RUB
102 144 588 RUB
119 567 244 RUB
118 428 508 RUB
102 144 588 RUB






Entièrement rénovée et agrandie en 2021 dans un style contemporain et cosy, elle offre des espaces intérieur et extérieur rares pour le secteur.
Ses 178 m² se déploient sur deux niveaux.
Le rez de chaussée accueille une pièce de vie de plus de 60 m². Le séjour cathédrale offre un volume incomparable, ainsi qu'une belle luminosité.
Un bureau ou chambre s'ouvre sur le séjour, puis un premier espace nuit dévoile une chambre, une salle de bain avec sauna et un dégagement dressing.
Une buanderie vient compléter ce niveau.
A l'étage, vous trouverez 4 chambres dont deux avec salle d'eau privative, ainsi qu'une salle d'eau avec toilettes indépendants.
C'est l'espace idéal pour les enfants ou pour recevoir famille et amis.
Vous apprécierez le chauffage en pompe à chaleur gainable, permettant également de vous rafraichir en été.
A l'extérieur, sur une parcelle de plus de 1500 m², est édifiée une piscine en carrelage pierre de Bali, de 8m x 3.5m chauffée et au sel, entourée d'une belle terrasse en bois.
La cuisine d'été attenante permet de profiter de l'extérieur même par temps de pluie.
Enfin, un carport en bois avec abri viennent parfaire ces équipements.
Des possibilités d'agrandissement s'offrent à vous grâce à une emprise de 25%.
DPE : A (62) kWhEP/m².an
GES : A (2)kg CO2/m².an
Estimation des coûts annuels d’énergie du logement : en cours
Prix du bien: 943 950 € HAI, les honoraires de l'agence à la charge de l'acquéreur d'un montant de 5% soit 44950 € sont inclus.
Pour plus d'information, contactez Nicolas Etourneau.
RSAC 982 831 745 RCP n° 0502748.
Retrouvez tous nos biens sur IMMOBA. Your Coldwell Banker Immoba realty agency in Andernos offers you this property in Cassy, close to shops and the basin, accessible by foot or by bike.Fully renovated and expanded in 2021 in a contemporary and cozy style, it offers rare indoor and outdoor spaces for the area.Its 178 m² spread over two levels.The ground floor hosts a living space of over 60 m². The cathedral living room offers an incomparable volume, as well as beautiful brightness.A study or bedroom opens onto the living room, then a first sleeping area reveals a bedroom, a bathroom with a sauna, and a dressing area.A laundry room completes this level.Upstairs, you will find 4 bedrooms, two of which have their own shower room, as well as a shower room with separate toilets.It's the ideal space for children or to host family and friends.You will appreciate the ducted heat pump heating, which also allows you to cool down in summer.Outside, on a plot of over 1500 m², there is a pool built with Bali stone tiles, 8m x 3.5m, heated and saltwater, surrounded by a beautiful wooden terrace.The adjoining summer kitchen allows you to enjoy the outdoors even in rainy weather.Finally, a wooden carport with a shelter completes these amenities.Possibilities for expansion are available thanks to a footprint of 25%.DPE: A (62) kWhEP/m².yearGES: A (2) kg CO2/m².yearEstimated annual energy costs for the home: in progressPrice of the property: €943,950 including agency fees, with the fee amount of 5% or €44,950 included to be paid by the buyer.For more information, contact Valérie Merchadou.Find all our properties on IMMOBA.This description has been automatically translated from French.