168 432 570 RUB
147 840 500 RUB
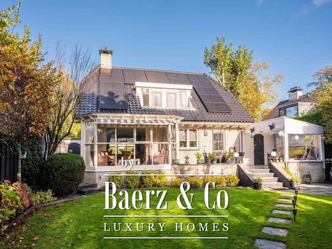
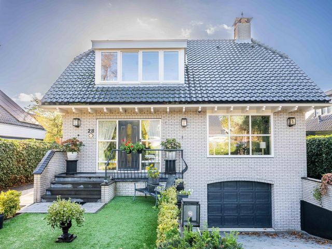
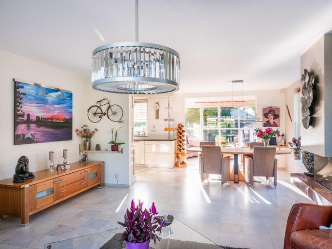
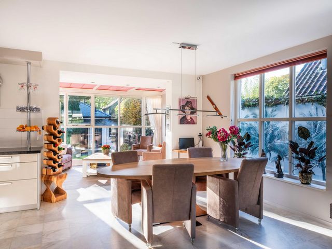
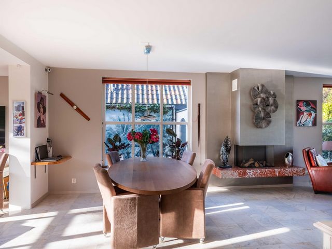
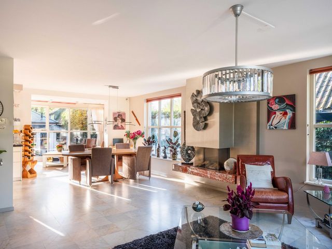
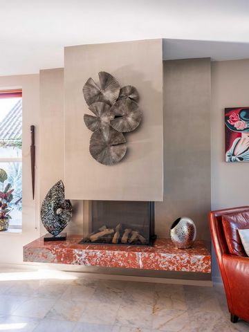
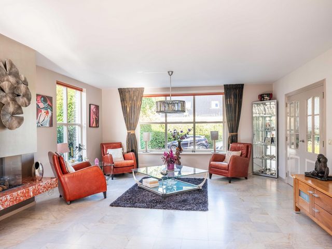
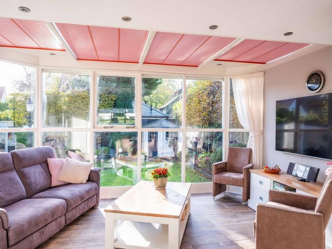
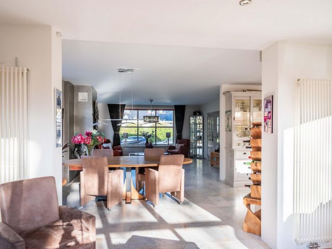
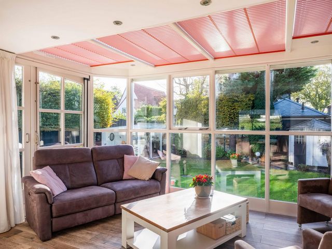
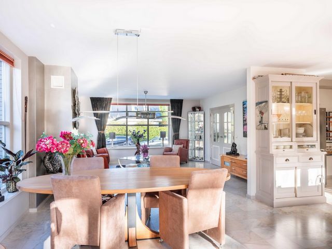
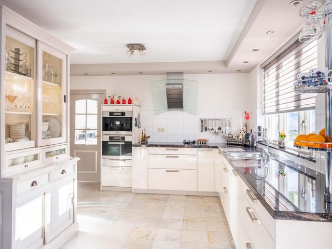
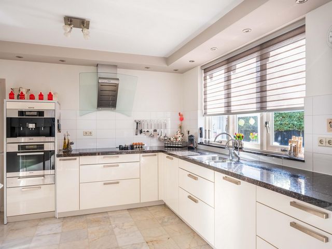
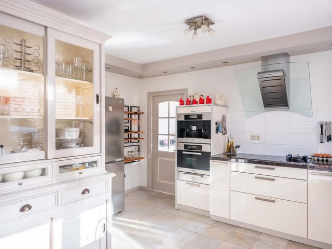
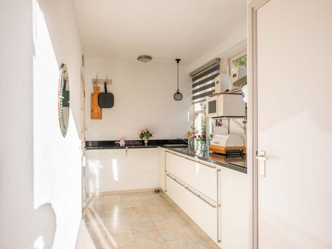
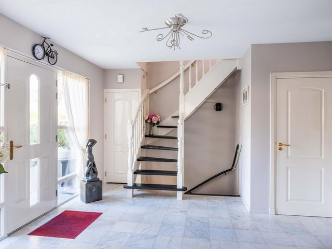
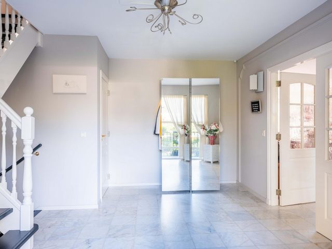
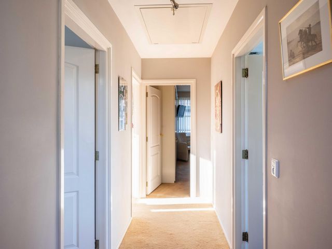


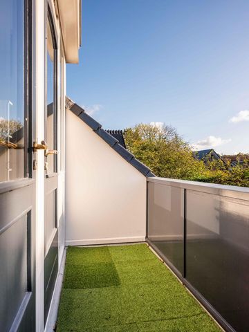

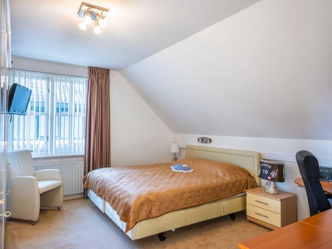
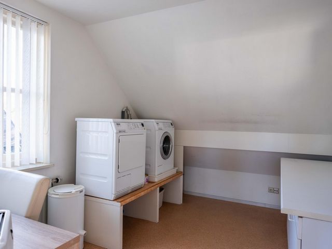
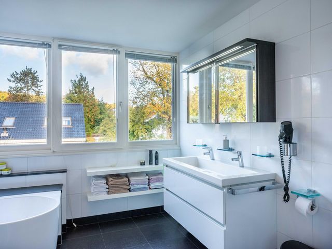
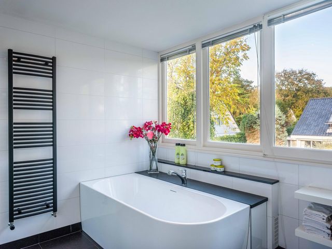

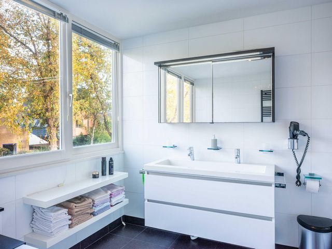

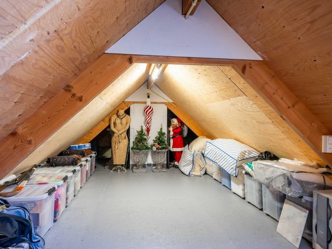
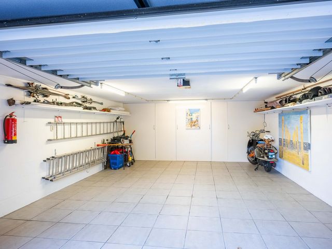
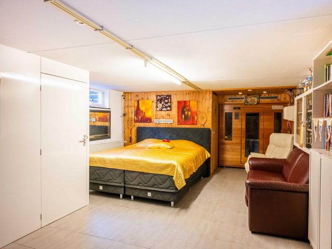

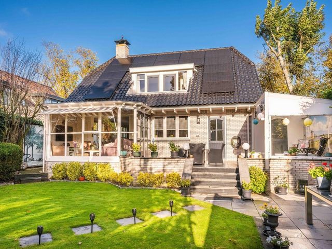
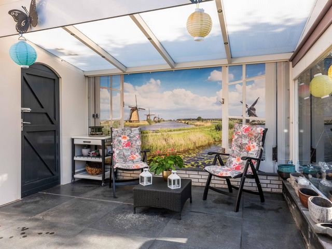

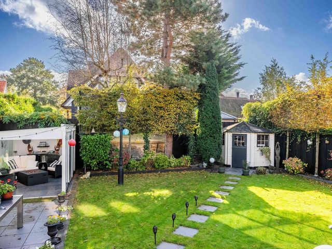
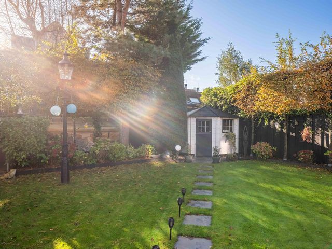

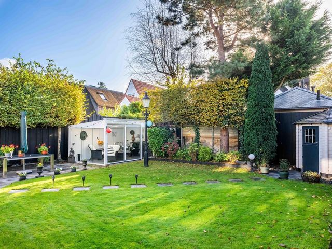
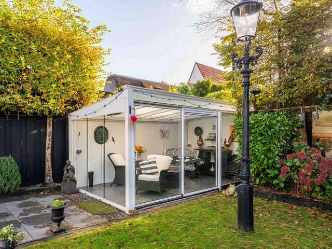


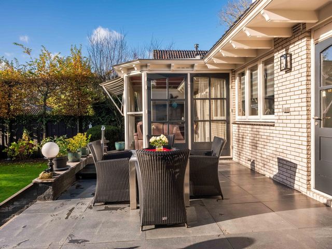
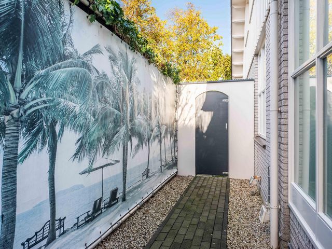
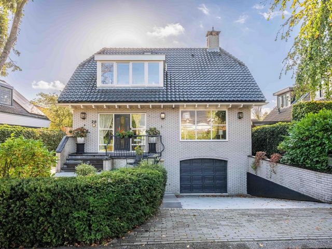
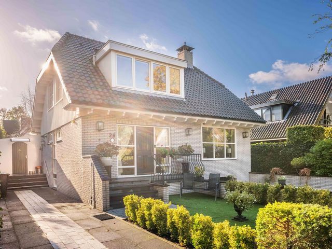

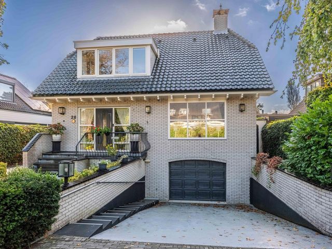
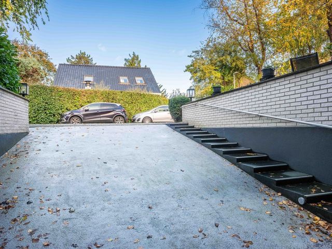
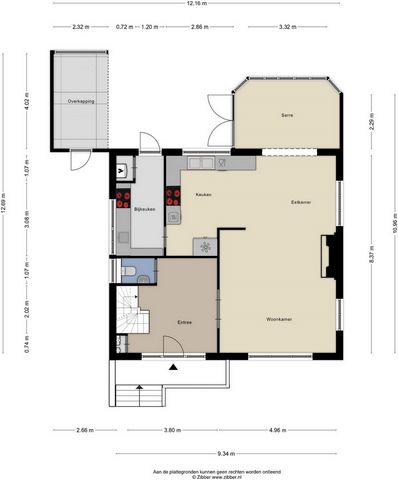
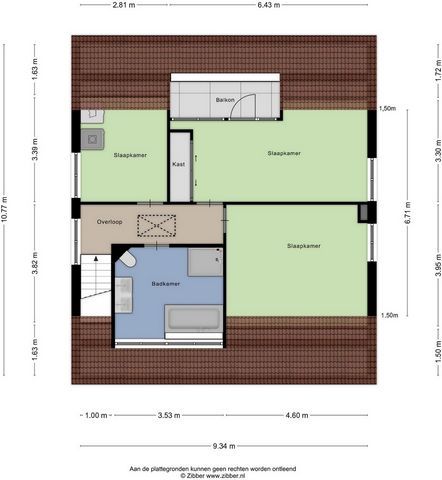
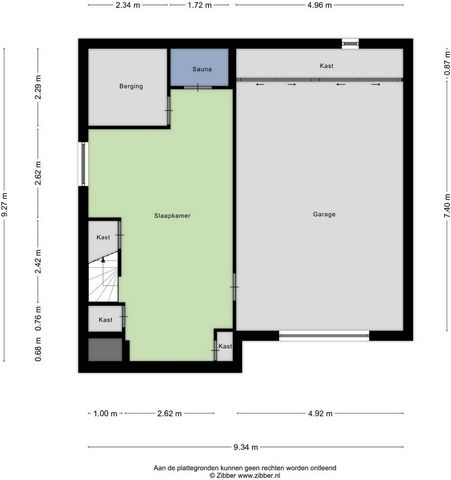
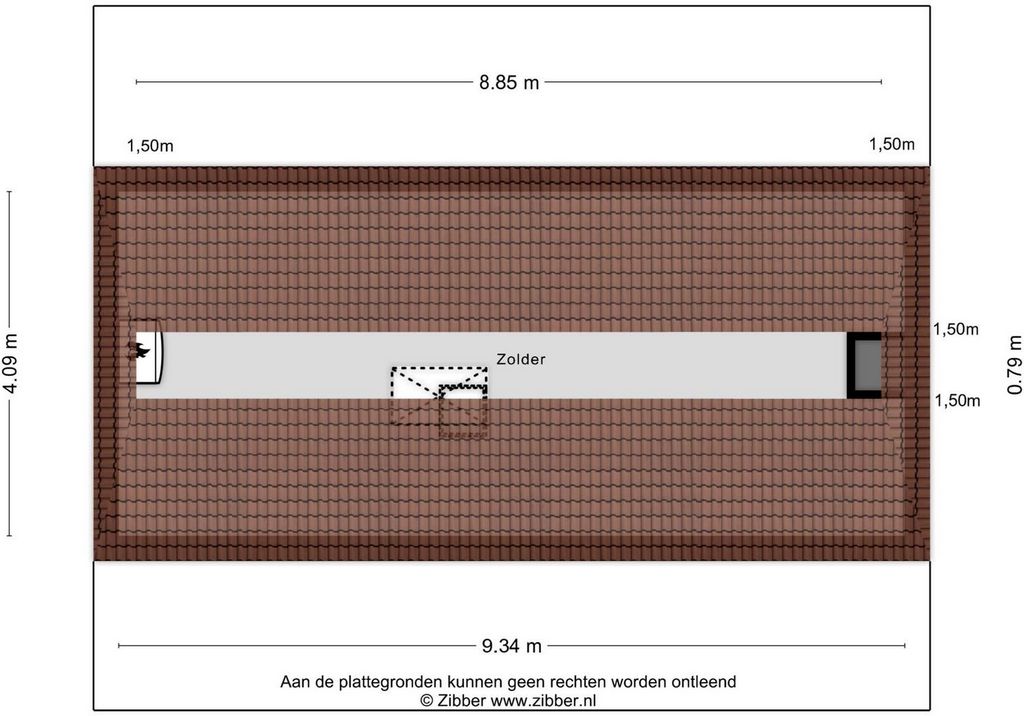
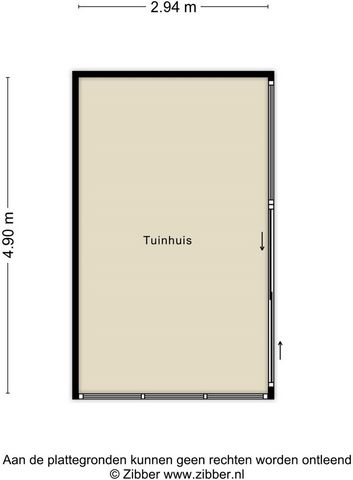
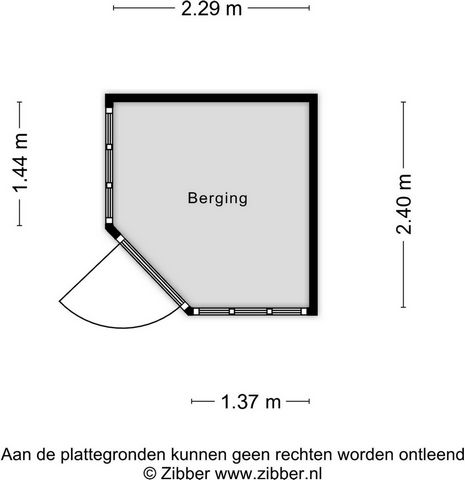
The adjacent living room is spacious and features a gas fireplace and a marble floor with underfloor heating. Adjacent to the living room at the back is a conservatory. A nice extra room with underfloor heating and French doors to the terrace.
The open kitchen is equipped with various appliances, including an induction hob with wok burner, quooker, coffee maker and oven.
Next to the kitchen, also the rear entrance to the villa, is the utility room. This is also equipped with a kitchen unit with additional hob. In a cupboard we find the central heating system. Upstairs are two spacious bedrooms, one of which has a south-facing balcony. A smaller room is now used as a laundry/ironing/work area with washing machine and dryer connections but can of course be used as a bedroom.
The spacious bathroom is luxuriously finished and equipped with a bathtub, a wide washbasin cabinet, a walk-in shower and underfloor heating. A loft ladder on the landing provides access to the very spacious attic. Here you have enough space to store various items. In the basement is a fourth bedroom and the infrared sauna. Previously, this room was used as a gym.
A door leads to the spacious garage. In addition to the ramp, the residents have had steps installed so that the garage is always easily accessible. Surrounding the house is a beautifully landscaped garden with various places to enjoy the sun and nature, including the terrace, a lovely covered terrace and/or the separate ‘garden room’. Are you interested? We cordially invite you to make an appointment, we will be happy to show you around. Показать больше Показать меньше De Reigerslaan in Bergen, een rustige laan lopende vanaf de Breelaan met een bocht naar de Zuidlaan. In de bocht maakt de Reigerslaan een kleine zijsprong waaraan nog een aantal vrijstaande villa's zijn gelegen. In dit zeer rustige doodlopende deel van de laan is nummer 28 gelegen. Een heerlijk ruim huis uit 1995, licht door alle raampartijen rondom en met een tuin op het zuiden. Een fijne, beschutte locatie op korte afstand van het gezellige centrum, het bos- en duingebied op loopafstand. Door het souterrain en de garage onder de villa, is deze iets hoger op de kavel gelegen. Een aantal treden leiden naar het entree. Via de voordeur stapt men een royale hal binnen. Hier treft men het toilet en de trappen naar de diverse verdiepingen.
De naastgelegen living is royaal en voorzien van een gashaard en een marmeren vloer met vloerverwarming. Aansluitend aan de living aan de achterzijde treft men een serre aan. Een fijne extra ruimte tevens met vloerverwarming en openslaande deuren naar het terras.
De open keuken is voorzien van diverse inbouwapparatuur o.a. een inductiekookplaat met wokbrander, een quooker, een koffieapparaat en oven.
Naast de keuken, hier tevens de achteringang van de villa, is de bijkeuken gelegen. Deze is ook voorzien van een keukenblok met extra kookplaat. In een kast vinden we de cv-opstelling. Op de verdieping zijn twee ruime slaapkamers gelegen waarvan één met balkon op het zuiden. Een kleinere kamer is nu in gebruik als was-/strijk-/werkruimte met wasmachine- en drogeraansluitingen maar kan natuurlijk in gebruik worden genomen als slaapkamer.
De ruime badkamer is luxe afgewerkt en voorzien van een ligbad, een breed wastafelmeubel, een inloopdouche en vloerverwarming. Via een vlizotrap op de overloop is de zeer royale zolder te bereiken. Hier heeft u voldoende mogelijkheid om diverse spullen neer te zetten. In het souterrain is een vierde slaapkamer gerealiseerd, ook treft men hier de infrarood sauna. Voorheen werd deze ruimte gebruikt als sportruimte.
Via een deur komt men in de ruime garage. Naast de helling hebben de bewoners nog treden laten plaatsen zodat de garage altijd goed bereikbaar is. Rondom de woning is een fraai aangelegde tuin gelegen met diverse plekken om heerlijk te genieten van de zon en de natuur waarbij u onder andere kunt kiezen uit het terras, een heerlijk overdekt terras en/of de separate "tuinkamer". Heeft u verdere interesse? Wij nodigen u van harte uit voor het maken van een afspraak, wij leiden u graag rond. Reigerslaan in Bergen, a quiet street running from Breelaan with a bend to Zuidlaan. In the bend, Reigerslaan makes a small side-step on which a number of detached villas are located. Number 28 is located in this very quiet dead-end part. A lovely spacious house from 1995, light through all windows all around and with a south-facing garden. A nice, sheltered location a short distance from the cosy centre, the woods and dunes within walking distance. Due to the basement and the garage underneath the villa, it is located slightly higher on the plot. Several steps lead to the entrance. The front door leads into a spacious hallway. Here one finds the toilet and the stairs to the various floors.
The adjacent living room is spacious and features a gas fireplace and a marble floor with underfloor heating. Adjacent to the living room at the back is a conservatory. A nice extra room with underfloor heating and French doors to the terrace.
The open kitchen is equipped with various appliances, including an induction hob with wok burner, quooker, coffee maker and oven.
Next to the kitchen, also the rear entrance to the villa, is the utility room. This is also equipped with a kitchen unit with additional hob. In a cupboard we find the central heating system. Upstairs are two spacious bedrooms, one of which has a south-facing balcony. A smaller room is now used as a laundry/ironing/work area with washing machine and dryer connections but can of course be used as a bedroom.
The spacious bathroom is luxuriously finished and equipped with a bathtub, a wide washbasin cabinet, a walk-in shower and underfloor heating. A loft ladder on the landing provides access to the very spacious attic. Here you have enough space to store various items. In the basement is a fourth bedroom and the infrared sauna. Previously, this room was used as a gym.
A door leads to the spacious garage. In addition to the ramp, the residents have had steps installed so that the garage is always easily accessible. Surrounding the house is a beautifully landscaped garden with various places to enjoy the sun and nature, including the terrace, a lovely covered terrace and/or the separate ‘garden room’. Are you interested? We cordially invite you to make an appointment, we will be happy to show you around. Reigerslaan w Bergen, cichej ulicy biegnącej od Breelaan z zakrętem do Zuidlaan. Na zakręcie Reigerslaan robi mały boczny uskok, na którym znajduje się kilka wolnostojących willi. Numer 28 znajduje się w tej bardzo cichej, ślepej uliczce. Piękny przestronny dom z 1995 roku, światło przez wszystkie okna dookoła i z ogrodem od strony południowej. Ładna, osłonięta lokalizacja w niewielkiej odległości od przytulnego centrum, lasy i wydmy w odległości spaceru. Ze względu na piwnicę i garaż pod willą, znajduje się ona nieco wyżej na działce. Do wejścia prowadzi kilka schodów. Drzwi wejściowe prowadzą do przestronnego korytarza. Tutaj znajduje się toaleta i schody na różne piętra.
Sąsiedni salon jest przestronny i wyposażony w kominek gazowy oraz marmurową podłogę z ogrzewaniem podłogowym. Do salonu z tyłu przylega oranżeria. Ładny dodatkowy pokój z ogrzewaniem podłogowym i przeszklonymi drzwiami na taras.
Otwarta kuchnia wyposażona jest w różne sprzęty, w tym płytę indukcyjną z palnikiem wok, quooker, ekspres do kawy i piekarnik.
Obok kuchni, również tylnego wejścia do willi, znajduje się pomieszczenie gospodarcze. Jest on również wyposażony w aneks kuchenny z dodatkową płytą grzejną. W szafce znajdziemy instalację centralnego ogrzewania. Na piętrze znajdują się dwie przestronne sypialnie, z których jedna posiada balkon od strony południowej. Mniejszy pokój jest teraz używany jako pralnia/prasowanie/miejsce do pracy z podłączeniami pralki i suszarki, ale oczywiście może być używany jako sypialnia.
Przestronna łazienka jest luksusowo wykończona i wyposażona w wannę, szeroką szafkę umywalkową, kabinę prysznicową walk-in oraz ogrzewanie podłogowe. Schody strychowe na podeście zapewniają dostęp do bardzo przestronnego strychu. Tutaj masz wystarczająco dużo miejsca do przechowywania różnych przedmiotów. W piwnicy znajduje się czwarta sypialnia i sauna na podczerwień. Wcześniej pomieszczenie to służyło jako sala gimnastyczna.
Do przestronnego garażu prowadzą drzwi. Oprócz rampy mieszkańcy mają zamontowane schody, dzięki czemu garaż jest zawsze łatwo dostępny. Wokół domu znajduje się pięknie zagospodarowany ogród z różnymi miejscami, w których można cieszyć się słońcem i przyrodą, w tym tarasem, pięknym zadaszonym tarasem i/lub oddzielnym "pokojem ogrodowym". Jesteś zainteresowany? Serdecznie zapraszamy do umówienia się na spotkanie, z chęcią oprowadzimy Państwa po okolicy.