КАРТИНКИ ЗАГРУЖАЮТСЯ...
Дом (Продажа)
Ссылка:
EDEN-T102279519
/ 102279519
Ссылка:
EDEN-T102279519
Страна:
US
Город:
Clifton
Почтовый индекс:
20124
Категория:
Жилая
Тип сделки:
Продажа
Тип недвижимости:
Дом
Площадь:
1 513 м²
Комнат:
1
Спален:
8
Ванных:
8
Туалетов:
5
Кондиционер:
Да
Терасса:
Да
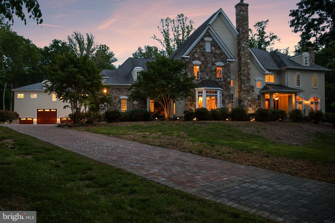
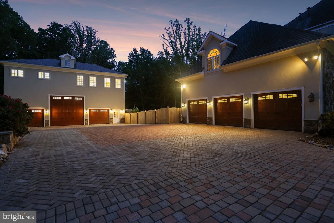
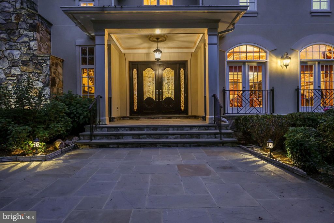
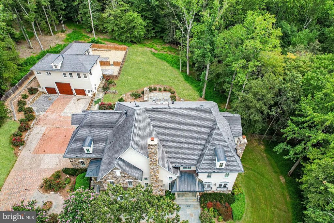
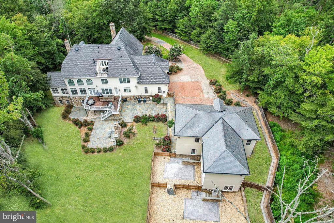

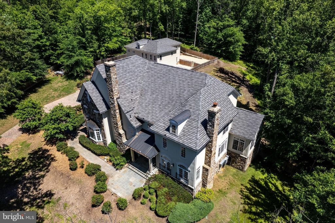
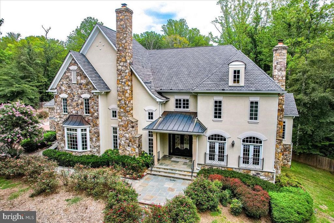

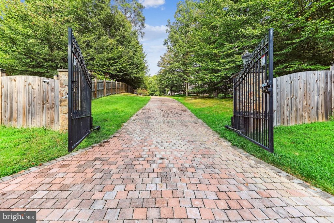
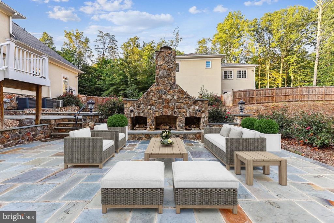
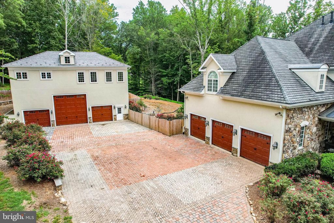
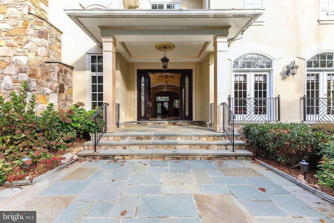
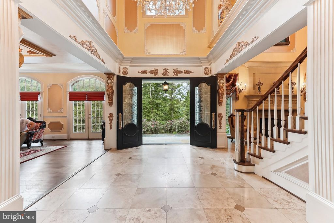
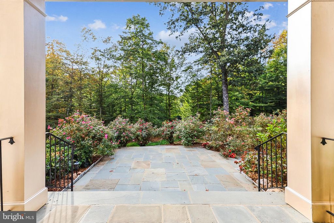
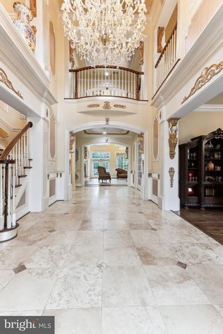

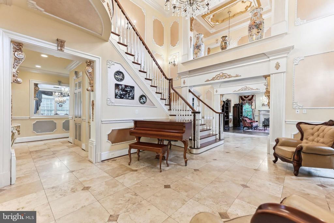
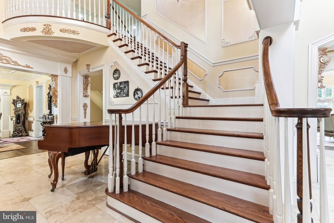
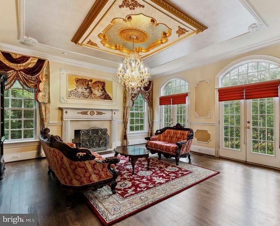
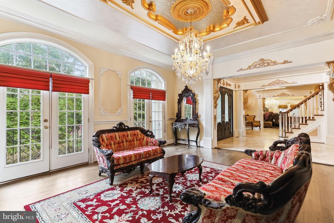
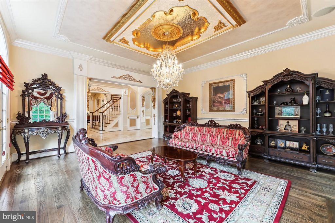
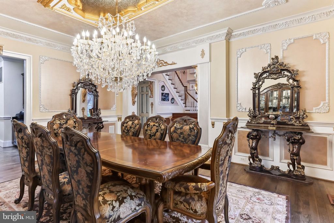
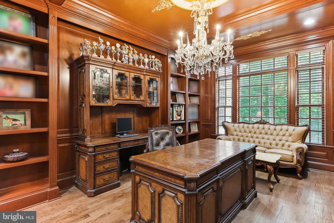
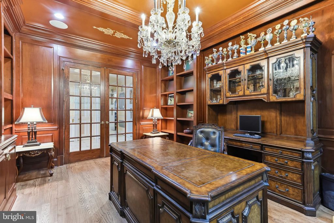
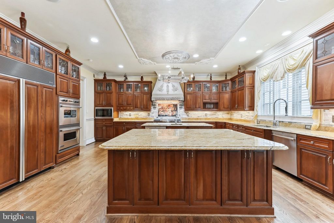
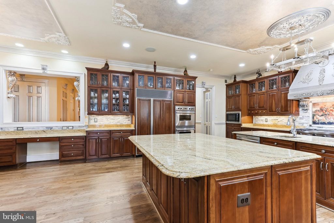
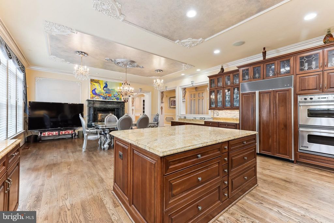
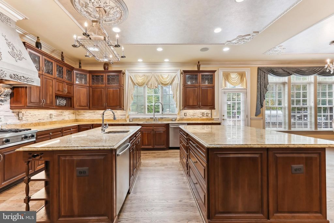
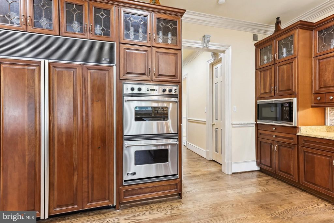
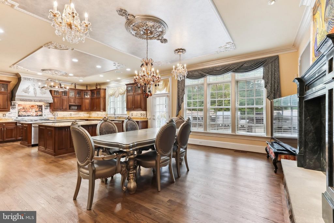
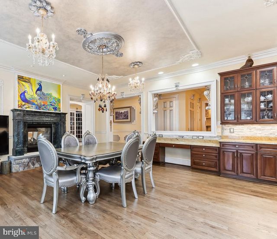
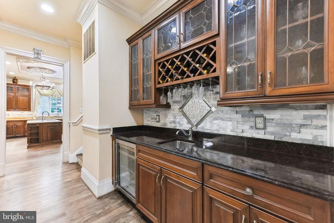
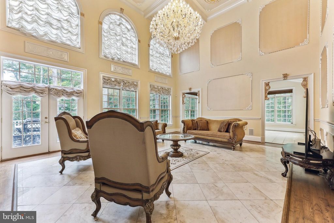
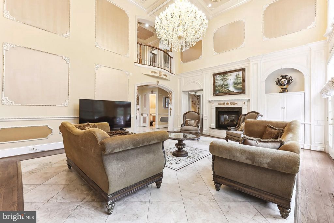
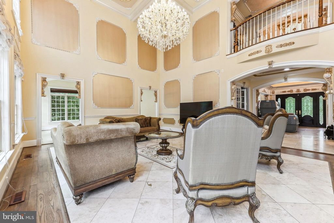
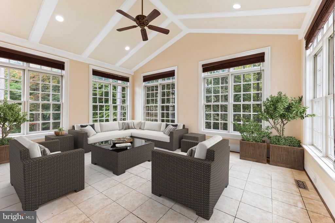

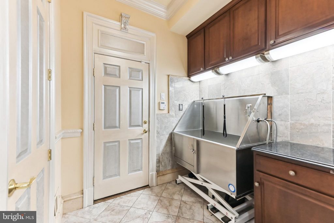
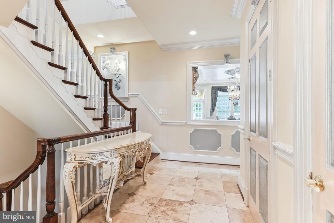
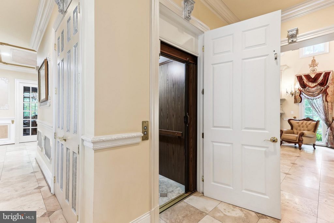
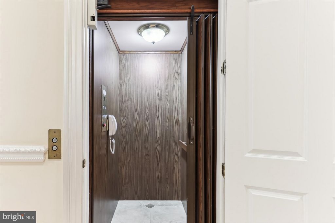
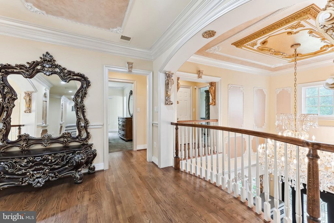

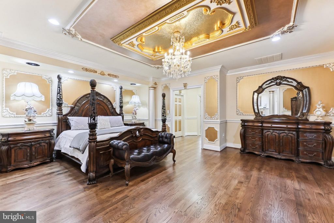
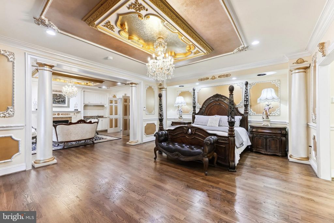
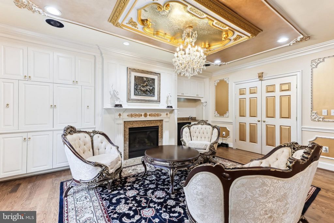

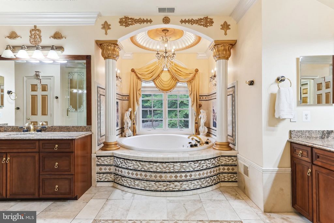
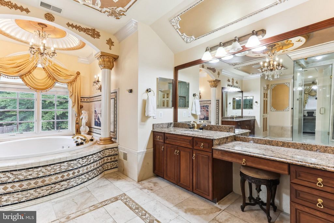
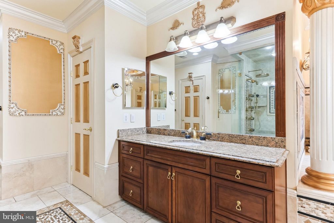
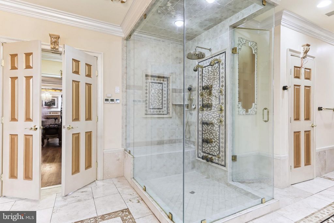
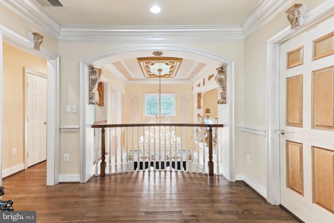
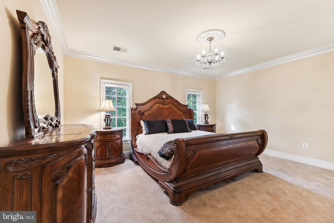

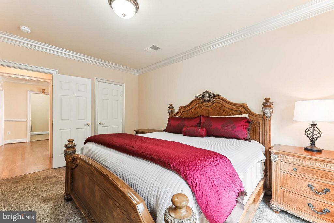
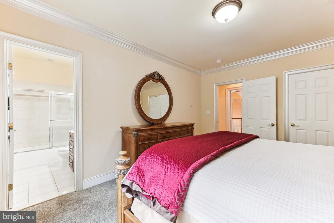
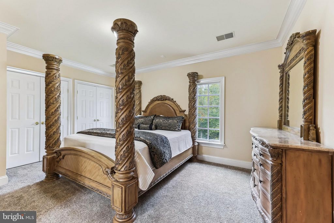
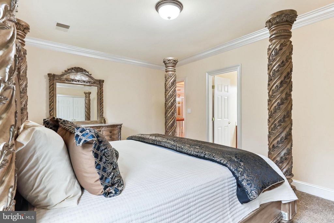
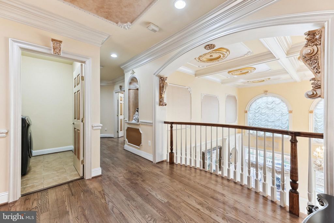
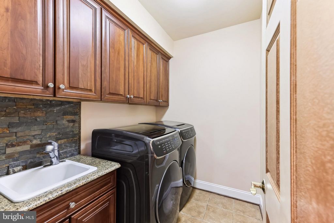
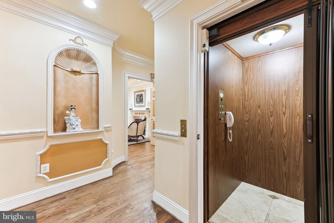
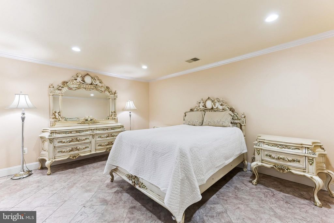
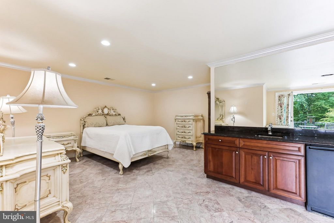
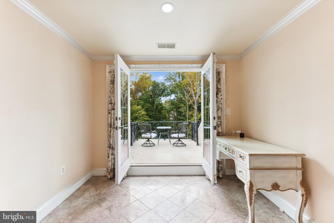
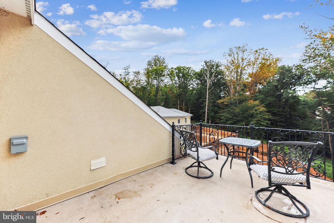
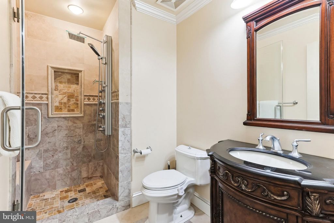
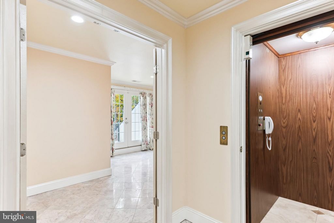
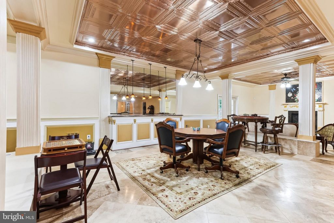
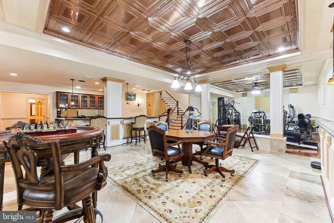
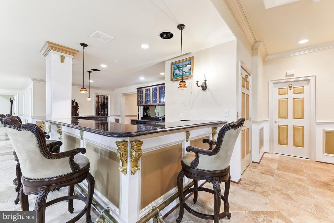
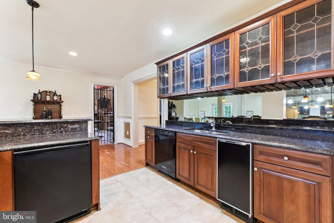
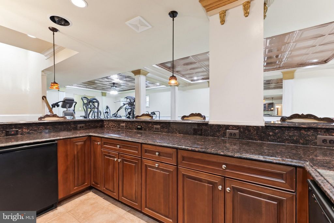
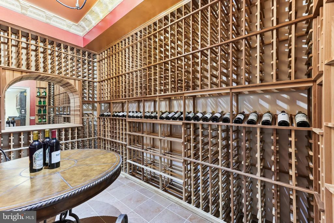
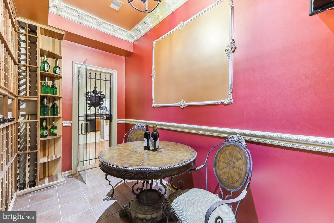

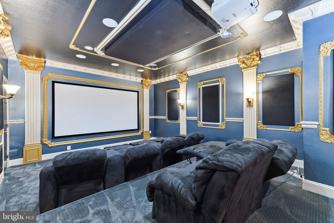
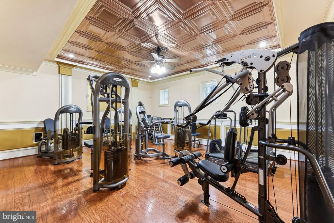
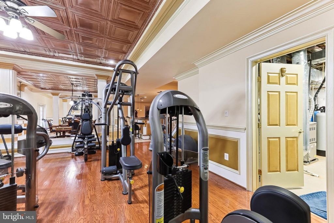
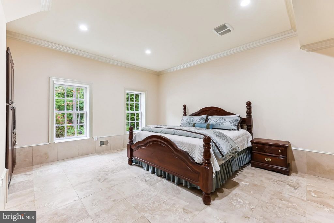
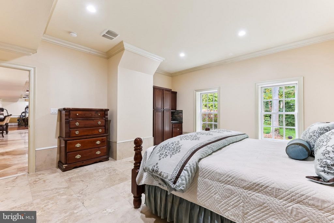
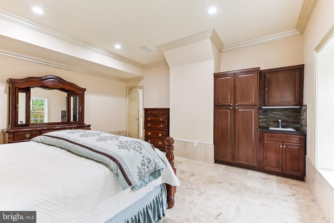
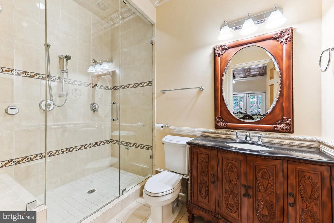
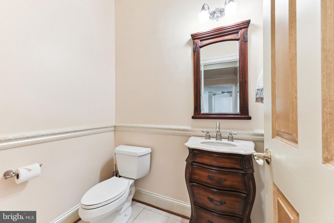

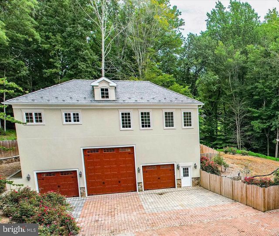
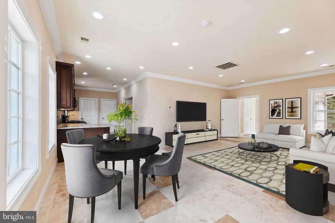
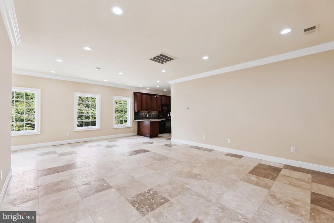


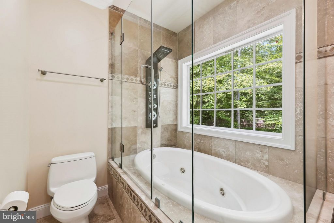
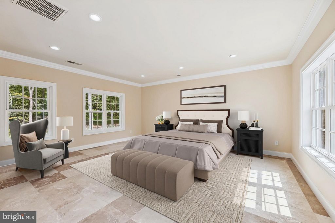
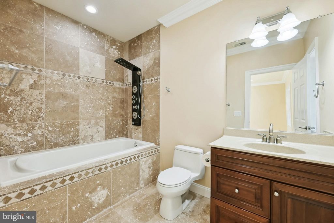
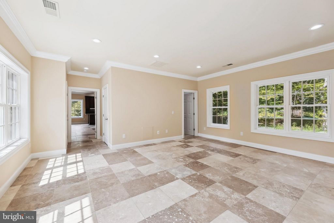
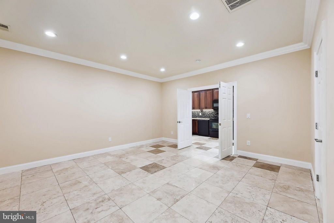
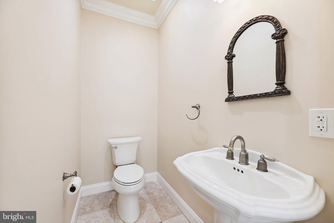
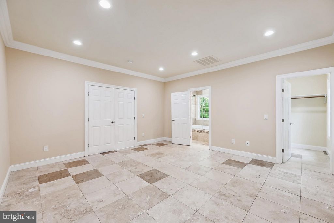
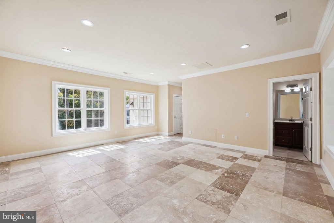
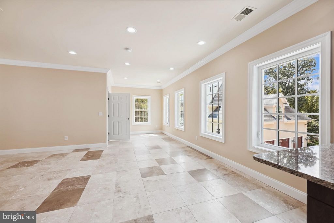
Features:
- Air Conditioning
- Terrace Показать больше Показать меньше Offering the utmost in privacy and security, this 5.63 acre gated compound is fully fenced and provides a level of comfort for those desiring a secure and peaceful environment. This luxurious estate features the main residence with embassy sized spaces and a carriage house with 2 bedrooms and 2.5 baths that would be ideal for multi-generational or staff living. Fully renovated in 2010 with premium materials and high quality craftsmanship the estate boasts a total of 8 bedrooms, 13 baths, an elevator and 6 oversized garage bays with approximately 17,000sf of heated and cooled space. This exceptional residence has it all and is located in the historic and charming town of Clifton, a quick 40 minute drive to DC, or 20 minutes to Dulles International or Manassas Airports. Prepare to be impressed and captivated by the gracious curb appeal as you enter through the gates and proceed up the brick paver driveway to the stone accented impressive main residence with 6 bedrooms, 8 baths, a side load 3 car garage and an elevator that services all 4 floors. Walk up the storybook slate walkway, past the side porch and onto the veranda, and enter this breathtaking home through double leaded glass doors. The majestic grand foyer features vaulted ceilings, travertine floors and exquisite millwork. The main level boasts 10 foot ceilings, multiple fireplaces with custom mosaic surrounds and wonderful formal and informal spaces for entertaining with an exquisite living room and dining room with crystal chandeliers, an inviting family room with walls of atrium windows, a music room, a handsome wood paneled library plus a sunroom. The heart of the home is the gourmet kitchen with double island, expansive custom cherry cabinetry with inlaid glass accent cabinets, high end Sub Zero and Viking appliances, walk-in pantry and ample eat-in dining space with a door to the deck and outdoor kitchen. The upper levels house the opulent primary suite with sitting room, fireplace, coffee bar, dressing room with huge walk-in closet and a luxurious spa resort bath. Four additional bedrooms all with en suite baths and a bedroom level laundry complete the upper levels. The incredible 3500sf walk out lower level is light and bright with a French door and windows for enhanced natural light. This is the perfect spot for entertaining with an upscale bar/billiards room with copper ceiling, private professional home theatre with excellent sound distribution, climate controlled wine room, gym, a guest suite with full bath, powder room and extra storage/flex space. The lower level features a walk out to extensive decking and an inviting patio with a massive stone fireplace. The secondary residence is above the detached carriage house with a beautifully appointed 2 bedroom, 2.5 bath apartment with travertine flooring, crown molding, spa-like baths and a kitchen with walk-in pantry. The outdoor spaces are as equally impressive as the interior spaces with 5.63 acres of fully fenced privacy, multiple patios and decks to enjoy the views, 2 separate fenced yard areas off the detached carriage house and wonderful trails to explore the nature that abounds. Located on a quiet, private cul-de-sac off Yates Ford, and just one mile to the Clifton Historic District with quaint shops and trendy restaurants, explore the scenic trails, play golf at one of three area courses or sip wine at the nearby Paradise Springs Winery. Just minutes to Highway 66, Fairfax County Parkway, Routes 29 and 28, this spectacular residence is an easy commute to Dulles Airport, DC and the Tech Corridor. Note - square footage includes main house and separate detached garage with 2 bedroom apartment in carriage house. Schedule your private showing today.
Features:
- Air Conditioning
- Terrace Tento uzavřený areál o rozloze 5,63 akrů, který nabízí maximální soukromí a bezpečnost, je plně oplocený a poskytuje úroveň pohodlí pro ty, kteří touží po bezpečném a klidném prostředí. Toto luxusní panství má hlavní rezidenci s prostory o velikosti velvyslanectví a kočárovnu se 2 ložnicemi a 2,5 koupelnami, která by byla ideální pro vícegenerační nebo personální bydlení. Plně zrekonstruované v roce 2010 s prvotřídními materiály a vysoce kvalitním řemeslným zpracováním, panství se může pochlubit celkem 8 ložnicemi, 13 koupelnami, výtahem a 6 nadrozměrnými garážovými zálivy s přibližně 17 000 čtverečními metry vytápěného a chlazeného prostoru. Tato výjimečná rezidence má vše a nachází se v historickém a půvabném městě Clifton, 40 minut jízdy od DC, nebo 20 minut od Dulles International nebo Manassas letiště. Připravte se na to, že budete ohromeni a uchváceni půvabným obrubníkem přitažlivosti, když vstoupíte branami a budete pokračovat po příjezdové cestě z cihlové dlažby do kamenné akcentované působivé hlavní rezidence se 6 ložnicemi, 8 koupelnami, garáží pro 3 auta s bočním zatížením a výtahem, který obsluhuje všechna 4 patra. Projděte se po pohádkovém břidlicovém chodníku, kolem boční verandy a na verandu a vstupte do tohoto úchvatného domu dveřmi z dvojitého olovnatého skla. Majestátní velké foyer se vyznačuje klenutými stropy, travertinovými podlahami a nádhernými mlýnskými výrobky. Hlavní úroveň se může pochlubit 10 stop vysokými stropy, několika krby s vlastní mozaikou a nádhernými formálními a neformálními prostory pro zábavu s nádherným obývacím pokojem a jídelnou s křišťálovými lustry, příjemným rodinným pokojem se stěnami atriových oken, hudební místností, hezkou dřevem obloženou knihovnou a zimní zahradou. Srdcem domova je gurmánská kuchyně s dvojitým ostrůvkem, rozsáhlé zakázkové třešňové skříně s vykládanými skleněnými akcentními skříňkami, špičkové spotřebiče Sub Zero a Viking, průchozí spíž a dostatek jídelního prostoru s dveřmi na palubu a venkovní kuchyní. V horních patrech se nachází opulentní primární apartmá s obývacím pokojem, krbem, kavárnou, šatnou s obrovskou šatnou a luxusní lázní v lázeňském resortu. Čtyři další ložnice, všechny s vlastní koupelnou a prádelnou na úrovni ložnice, doplňují horní patra. Neuvěřitelný chodník o rozloze 3500 čtverečních stop je světlý a světlý s francouzskými dveřmi a okny pro lepší přirozené světlo. Je to ideální místo pro zábavu s luxusním barem/kulečníkovou místností s měděným stropem, soukromým profesionálním domácím kinem s vynikající distribucí zvuku, klimatizovanou vinárnou, posilovnou, apartmá pro hosty s plnou vanou, toaletou a dalším úložným/flexibilním prostorem. Ve spodním patře je procházka na rozsáhlou terasu a příjemnou terasu s masivním kamenným krbem. Sekundární rezidence se nachází nad samostatně stojícím kočárovnou s krásně vybaveným bytem se 2 ložnicemi, 2,5 koupelny s travertinovou podlahou, korunní lištou, koupelnami ve stylu lázní a kuchyní se spíží. Venkovní prostory jsou stejně působivé jako vnitřní prostory s 5,63 akry plně oploceného soukromí, několika terasami a palubami, kde si můžete vychutnat výhled, 2 samostatnými oplocenými dvory mimo samostatně stojící kočárovnu a nádhernými stezkami k prozkoumání přírody, která oplývá. Nachází se v klidné, soukromé slepé uličce u Yates Ford a jen jednu míli od historické čtvrti Clifton s malebnými obchody a módními restauracemi, prozkoumejte malebné stezky, zahrajte si golf na jednom ze tří hřišť v oblasti nebo popíjejte víno v nedalekém vinařství Paradise Springs. Tato velkolepá rezidence se nachází jen pár minut od dálnice 66, Fairfax County Parkway, silnic 29 a 28 a snadno se odtud dostanete na letiště Dulles, DC a Tech Corridor. Poznámka - čtvereční metr zahrnuje hlavní dům a samostatnou samostatnou garáž s bytem se 2 ložnicemi v kočárkárně. Naplánujte si své soukromé představení ještě dnes.
Features:
- Air Conditioning
- Terrace Offrant le maximum d’intimité et de sécurité, ce complexe fermé de 5,63 acres est entièrement clôturé et offre un niveau de confort pour ceux qui souhaitent un environnement sûr et paisible. Ce domaine luxueux comprend la résidence principale avec des espaces de la taille d’une ambassade et une remise à calèches avec 2 chambres et 2,5 salles de bains qui serait idéale pour la vie multigénérationnelle ou du personnel. Entièrement rénové en 2010 avec des matériaux de première qualité et un savoir-faire de haute qualité, le domaine dispose d’un total de 8 chambres, 13 salles de bain, un ascenseur et 6 baies de garage surdimensionnées avec environ 17 000 pieds carrés d’espace chauffé et climatisé. Cette résidence exceptionnelle a tout pour plaire et est située dans la charmante et historique ville de Clifton, à 40 minutes en voiture de DC ou à 20 minutes des aéroports internationaux de Dulles ou de Manassas. Préparez-vous à être impressionné et captivé par l’attrait gracieux de la rue lorsque vous franchissez les portes et remontez l’allée en pavés de brique jusqu’à l’impressionnante résidence principale accentuée de pierre avec 6 chambres, 8 salles de bain, un garage à chargement latéral pour 3 voitures et un ascenseur qui dessert les 4 étages. Remontez l’allée en ardoise de conte de fées, passez le porche latéral et accédez à la véranda, et entrez dans cette maison à couper le souffle par des portes en verre à double plomb. Le majestueux grand foyer présente des plafonds voûtés, des sols en travertin et des menuiseries exquises. Le niveau principal dispose de plafonds de 10 pieds, de plusieurs cheminées avec des encadrements en mosaïque personnalisés et de merveilleux espaces formels et informels pour se divertir avec un salon et une salle à manger exquis avec des lustres en cristal, une salle familiale accueillante avec des murs de fenêtres d’atrium, une salle de musique, une belle bibliothèque lambrissée et une véranda. Le cœur de la maison est la cuisine gastronomique avec un îlot double, de vastes armoires en cerisier personnalisées avec des armoires d’appoint en verre incrustées, des appareils haut de gamme Sub Zero et Viking, un garde-manger et un grand espace de salle à manger avec une porte donnant sur la terrasse et la cuisine extérieure. Les niveaux supérieurs abritent l’opulente suite principale avec salon, cheminée, café-bar, dressing avec immense dressing et une luxueuse baignoire spa. Quatre chambres supplémentaires, toutes avec salle de bains privative, et une buanderie au niveau de la chambre complètent les niveaux supérieurs. L’incroyable rez-de-chaussée de 3500 pieds carrés est lumineux et lumineux avec une porte française et des fenêtres pour une lumière naturelle améliorée. C’est l’endroit idéal pour se divertir avec un bar/salle de billard haut de gamme avec plafond en cuivre, un home cinéma professionnel privé avec une excellente distribution du son, une salle de vin climatisée, une salle de sport, une suite d’invités avec salle de bain complète, une salle d’eau et un espace de rangement / flexible supplémentaire. Le niveau inférieur dispose d’une sortie vers une vaste terrasse et d’un patio accueillant avec une cheminée en pierre massive. La résidence secondaire se trouve au-dessus de la remise à calèches individuelle avec un appartement magnifiquement aménagé de 2 chambres et 2,5 salles de bain avec sol en travertin, moulures couronnées, salles de bains de type spa et une cuisine avec garde-manger de plain-pied. Les espaces extérieurs sont tout aussi impressionnants que les espaces intérieurs avec 5,63 acres d’intimité entièrement clôturée, plusieurs patios et terrasses pour profiter de la vue, 2 zones de cour clôturées séparées à côté de la remise à calèches détachée et de magnifiques sentiers pour explorer la nature qui abonde. Situé dans un cul-de-sac calme et privé de Yates Ford, et à seulement un kilomètre du quartier historique de Clifton avec ses boutiques pittoresques et ses restaurants branchés, explorez les sentiers pittoresques, jouez au golf sur l’un des trois parcours de la région ou sirotez du vin à proximité de Paradise Springs Winery. À quelques minutes de l’autoroute 66, de Fairfax County Parkway, des routes 29 et 28, cette résidence spectaculaire se trouve à quelques minutes de l’aéroport de Dulles, DC et du Tech Corridor. Remarque - la superficie en pieds carrés comprend la maison principale et le garage indépendant séparé avec un appartement de 2 chambres dans une remise à calèches. Planifiez votre visite privée dès aujourd’hui.
Features:
- Air Conditioning
- Terrace