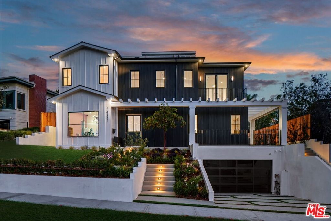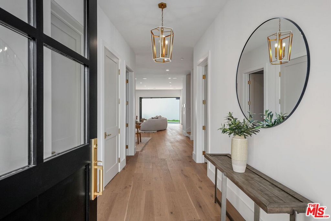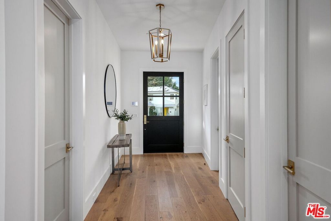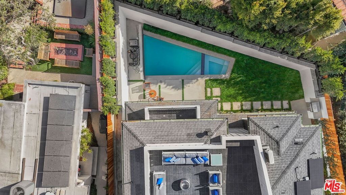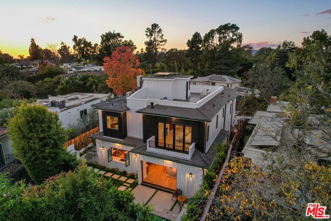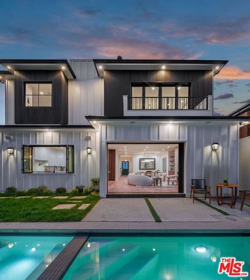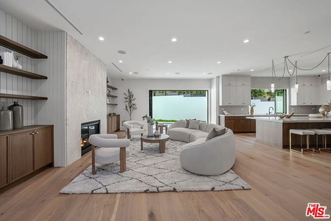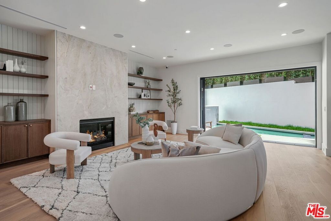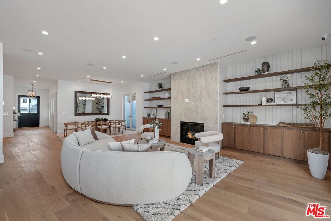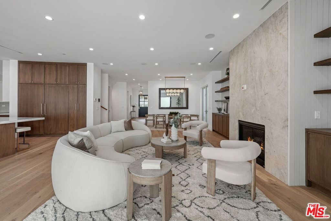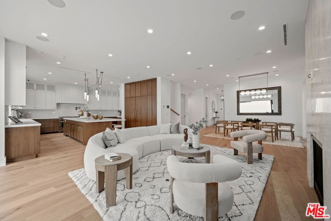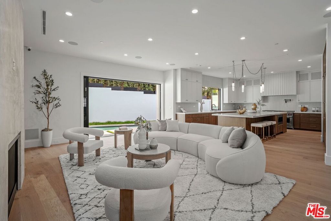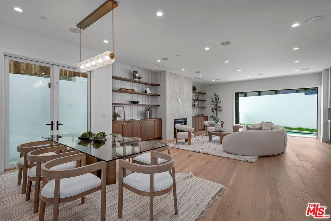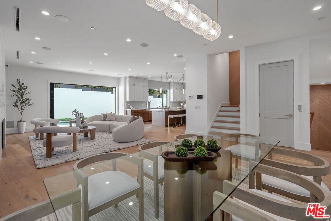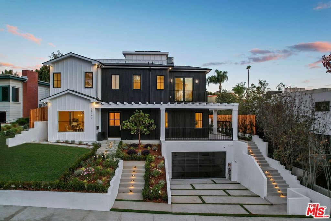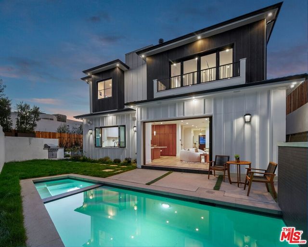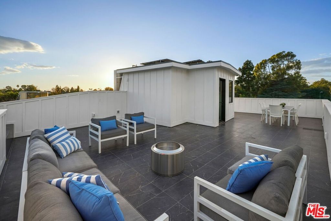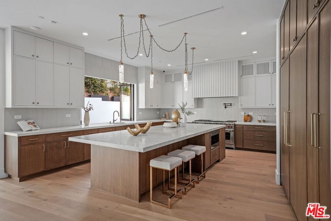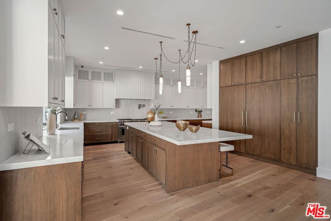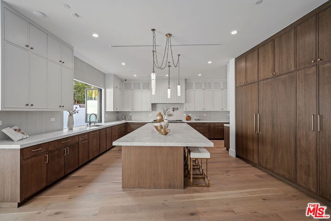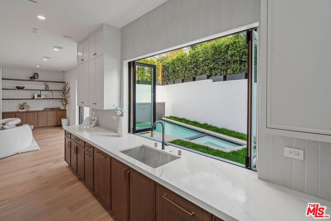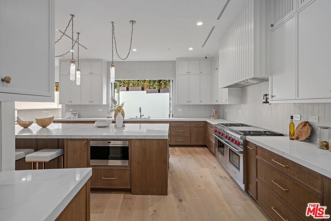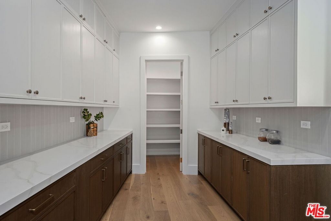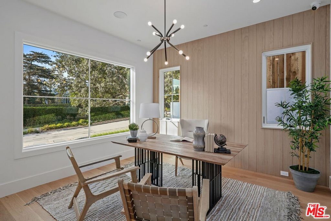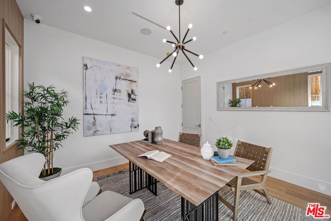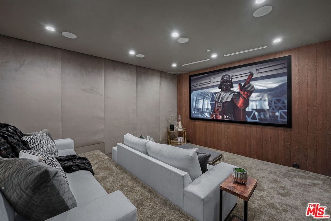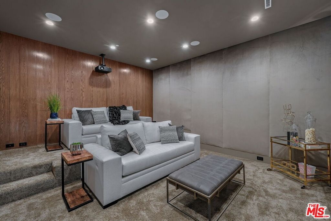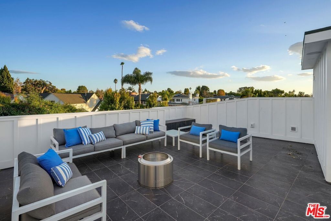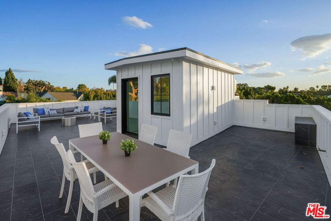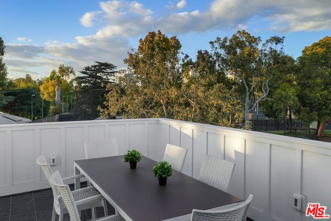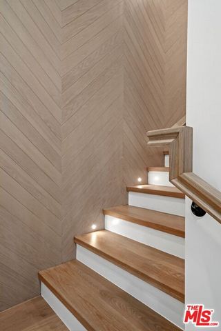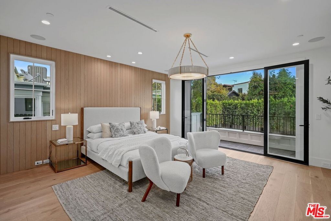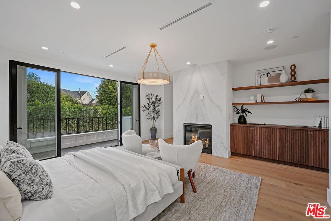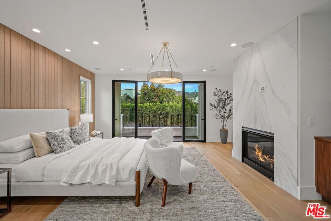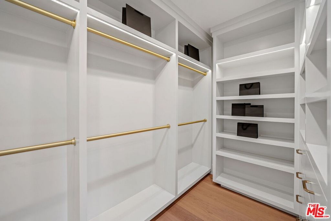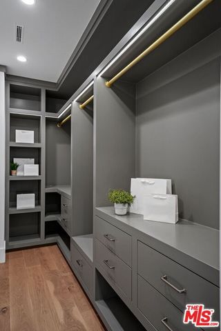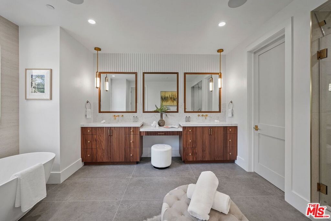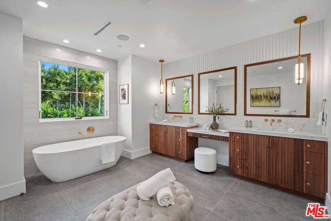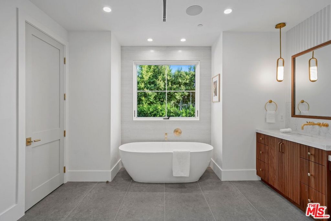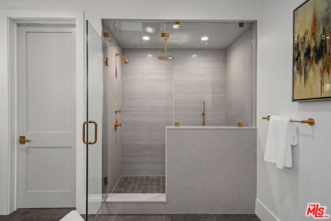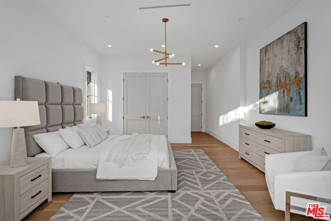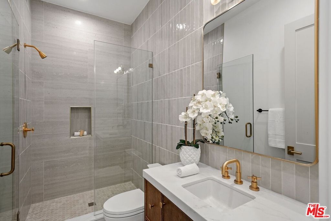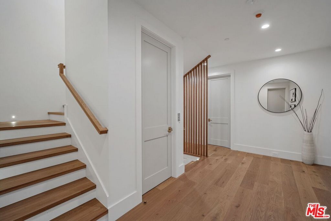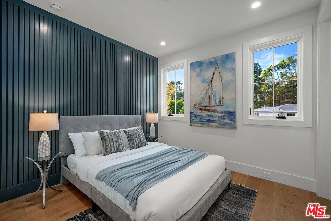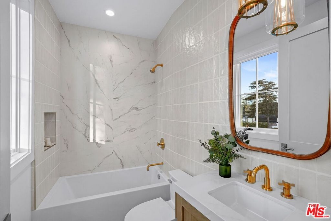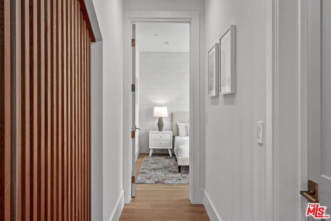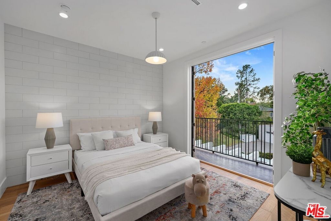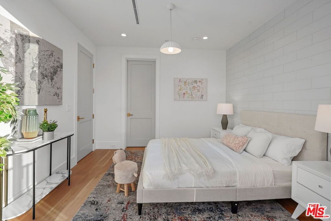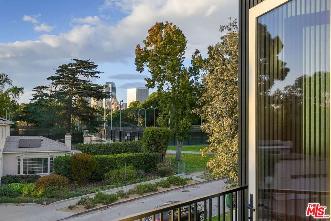КАРТИНКИ ЗАГРУЖАЮТСЯ...
Дом (Продажа)
Ссылка:
EDEN-T102266452
/ 102266452
This stunning new construction home in the prestigious Cheviot Hills neighborhood combines modern luxury with versatile living spaces. With 7 bedrooms, 8 bathrooms, and 6,805 square feet of meticulously designed living space, this home truly has it all. As you enter, you are welcomed by a grand foyer with soaring ceilings and rich wood floors that guide you through the open-concept main level. The living and dining areas are sophisticated yet inviting, with Fleetwood doors that effortlessly blend indoor and outdoor living. The chef's kitchen is a masterpiece, featuring custom cabinetry, Sub Zero appliances, and a generous island perfect for entertaining. The main floor also includes a junior master suite and a dedicated home office, providing ultimate flexibility for various living arrangements. Upstairs, you'll find three spacious bedrooms and the luxurious primary suite with a cozy fireplace, two walk-in closets, and a spa-inspired bathroom with an oversized shower and deep soaking tub. The expansive lower level is designed for enjoyment at every age. A large, flexible playroom offers space for family activities, while the custom bar, personal gym, and movie screening theater provide entertainment and relaxation. This level also includes an additional bedroom and bathroom, making it ideal for guests or multigenerational living. Plus, you have direct access to the outdoor patio area. You can enjoy California living at its finest, with a beautifully designed pool and direct access to an outdoor bathroom and shower perfect for after a swim. And don't forget to take the elevator to the rooftop deck to unwind while taking in breathtaking panoramic views of the city! Sustainability meets luxury with solar panels and a state-of-the-art Control 4 smart home system. Designed by renowned builder Di Nali, this home exudes California cool with a warm neutral palette and expertly crafted finishes throughout.
Показать больше
Показать меньше
Esta impressionante casa de construção nova no prestigiado bairro de Cheviot Hills combina luxo moderno com espaços versáteis. Com 7 quartos, 8 banheiros e 6.805 pés quadrados de espaço meticulosamente projetado, esta casa realmente tem tudo. Ao entrar, você é recebido por um grande foyer com tetos altos e ricos pisos de madeira que o guiam pelo nível principal de conceito aberto. As áreas de estar e jantar são sofisticadas, mas convidativas, com portas Fleetwood que combinam sem esforço a vida interna e externa. A cozinha do chef é uma obra-prima, com armários personalizados, eletrodomésticos Sub Zero e uma ilha generosa perfeita para entretenimento. O andar principal também inclui uma suíte master júnior e um home office dedicado, proporcionando flexibilidade máxima para vários arranjos de moradia. No andar de cima, você encontrará três quartos espaçosos e a luxuosa suíte principal com uma lareira aconchegante, dois closets e um banheiro inspirado em spa com chuveiro grande e banheira de imersão. O amplo nível inferior foi projetado para diversão em todas as idades. Uma sala de jogos grande e flexível oferece espaço para atividades familiares, enquanto o bar personalizado, a academia pessoal e o cinema proporcionam entretenimento e relaxamento. Este nível também inclui um quarto e banheiro adicionais, tornando-o ideal para hóspedes ou para a vida multigeracional. Além disso, você tem acesso direto à área do pátio externo. Você pode desfrutar da vida na Califórnia no seu melhor, com uma piscina lindamente projetada e acesso direto a um banheiro ao ar livre e chuveiro perfeito para depois de um mergulho. E não se esqueça de pegar o elevador até o deck da cobertura para relaxar enquanto aprecia as vistas panorâmicas de tirar o fôlego da cidade! A sustentabilidade encontra o luxo com painéis solares e um sistema doméstico inteligente Control 4 de última geração. Projetada pelo renomado construtor Di Nali, esta casa exala o frescor da Califórnia com uma paleta neutra quente e acabamentos habilmente trabalhados por toda parte.
This stunning new construction home in the prestigious Cheviot Hills neighborhood combines modern luxury with versatile living spaces. With 7 bedrooms, 8 bathrooms, and 6,805 square feet of meticulously designed living space, this home truly has it all. As you enter, you are welcomed by a grand foyer with soaring ceilings and rich wood floors that guide you through the open-concept main level. The living and dining areas are sophisticated yet inviting, with Fleetwood doors that effortlessly blend indoor and outdoor living. The chef's kitchen is a masterpiece, featuring custom cabinetry, Sub Zero appliances, and a generous island perfect for entertaining. The main floor also includes a junior master suite and a dedicated home office, providing ultimate flexibility for various living arrangements. Upstairs, you'll find three spacious bedrooms and the luxurious primary suite with a cozy fireplace, two walk-in closets, and a spa-inspired bathroom with an oversized shower and deep soaking tub. The expansive lower level is designed for enjoyment at every age. A large, flexible playroom offers space for family activities, while the custom bar, personal gym, and movie screening theater provide entertainment and relaxation. This level also includes an additional bedroom and bathroom, making it ideal for guests or multigenerational living. Plus, you have direct access to the outdoor patio area. You can enjoy California living at its finest, with a beautifully designed pool and direct access to an outdoor bathroom and shower perfect for after a swim. And don't forget to take the elevator to the rooftop deck to unwind while taking in breathtaking panoramic views of the city! Sustainability meets luxury with solar panels and a state-of-the-art Control 4 smart home system. Designed by renowned builder Di Nali, this home exudes California cool with a warm neutral palette and expertly crafted finishes throughout.
Cette superbe maison neuve dans le prestigieux quartier de Cheviot Hills combine le luxe moderne avec des espaces de vie polyvalents. Avec 7 chambres, 8 salles de bains et 6 805 pieds carrés d’espace de vie méticuleusement conçu, cette maison a vraiment tout pour plaire. Dès votre entrée, vous êtes accueilli par un grand foyer avec de hauts plafonds et de riches planchers de bois qui vous guident à travers le niveau principal à aire ouverte. Le salon et la salle à manger sont à la fois sophistiqués et accueillants, avec des portes Fleetwood qui allient sans effort la vie intérieure et extérieure. La cuisine du chef est un chef-d’œuvre, avec des armoires personnalisées, des appareils Sub Zero et un îlot généreux parfait pour recevoir. Le rez-de-chaussée comprend également une suite parentale junior et un bureau à domicile dédié, offrant une flexibilité ultime pour divers arrangements de vie. À l’étage, vous trouverez trois chambres spacieuses et la luxueuse suite principale avec une cheminée confortable, deux dressings et une salle de bains d’inspiration spa avec une douche surdimensionnée et une baignoire profonde. Le vaste niveau inférieur est conçu pour être apprécié à tout âge. Une grande salle de jeux flexible offre de l’espace pour les activités familiales, tandis que le bar personnalisé, la salle de sport personnelle et le cinéma offrent divertissement et détente. Ce niveau comprend également une chambre et une salle de bains supplémentaires, ce qui le rend idéal pour les invités ou la vie multigénérationnelle. De plus, vous avez un accès direct à la terrasse extérieure. Vous pouvez profiter de la vie californienne à son meilleur, avec une piscine magnifiquement conçue et un accès direct à une salle de bain extérieure et une douche, parfaites pour après une baignade. Et n’oubliez pas de prendre l’ascenseur jusqu’à la terrasse sur le toit pour vous détendre tout en profitant d’une vue panoramique à couper le souffle sur la ville ! La durabilité rencontre le luxe avec des panneaux solaires et un système de maison intelligente Control 4 à la pointe de la technologie. Conçue par le célèbre constructeur Di Nali, cette maison respire la fraîcheur californienne avec une palette neutre chaleureuse et des finitions savamment conçues.
Ссылка:
EDEN-T102266452
Страна:
US
Город:
Los Angeles
Почтовый индекс:
90064
Категория:
Жилая
Тип сделки:
Продажа
Тип недвижимости:
Дом
Площадь:
632 м²
Участок:
602 м²
Комнат:
8
Спален:
7
Ванных:
8
