102 102 500 RUB
4 сп

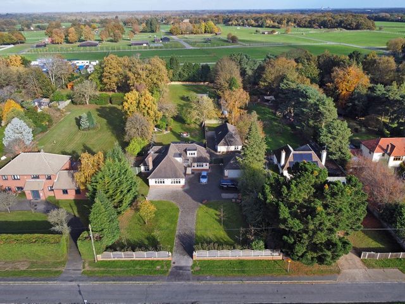
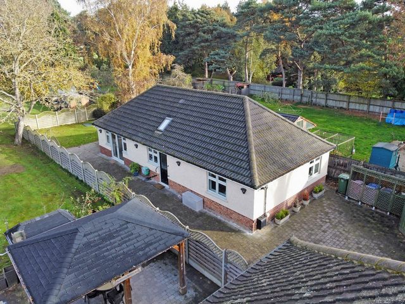

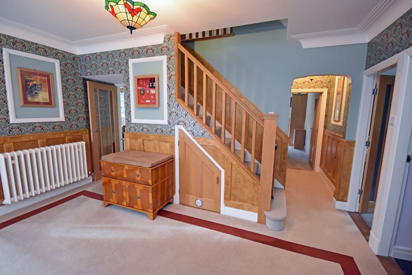





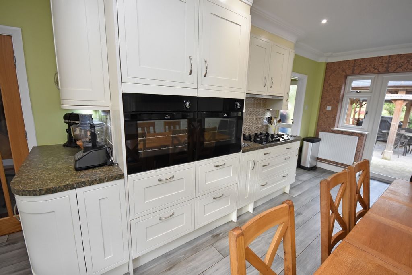

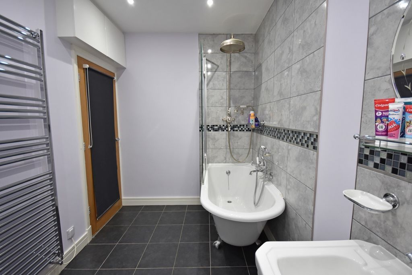
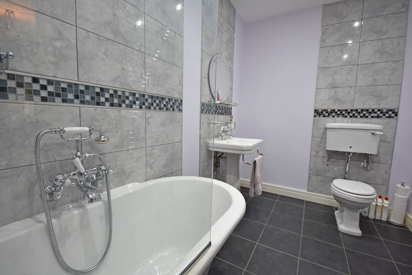
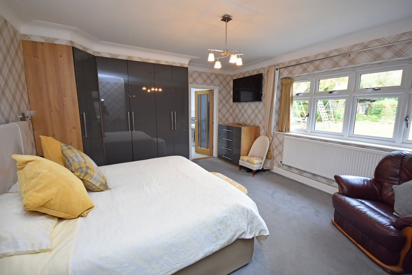
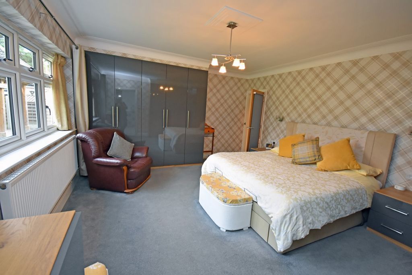

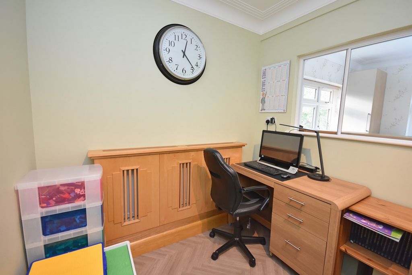

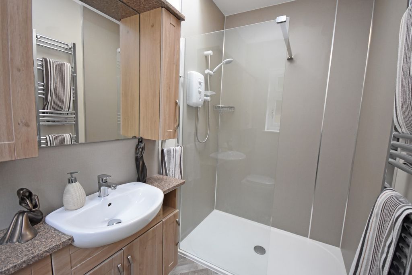

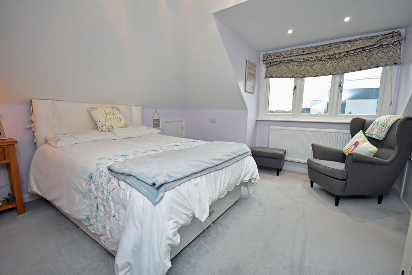
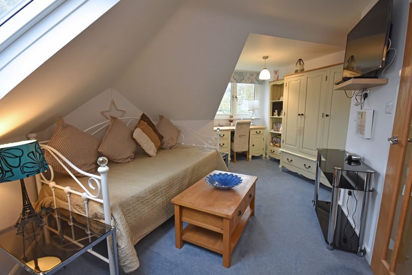
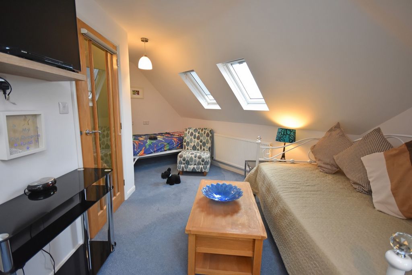
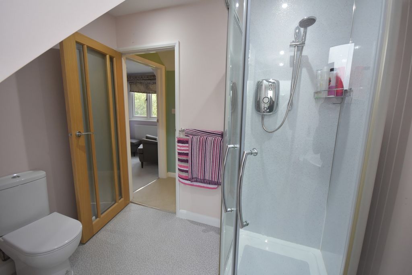
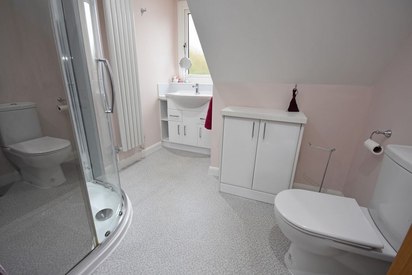
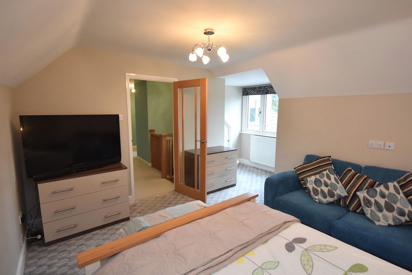
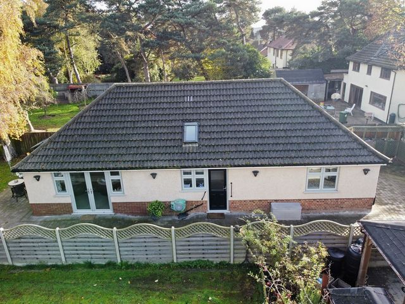
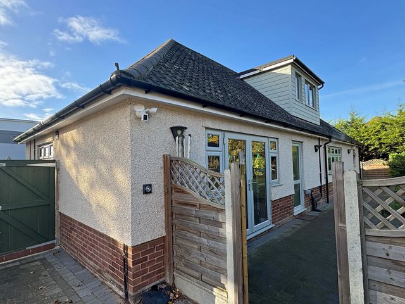
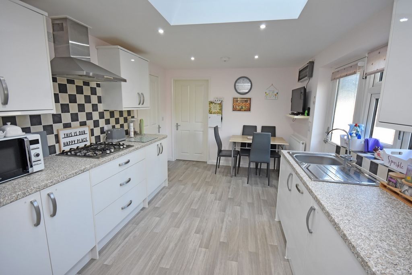
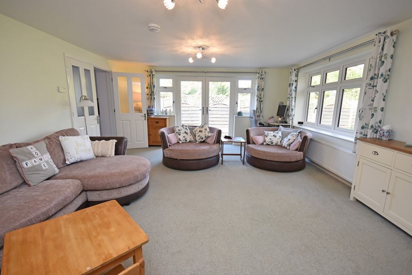

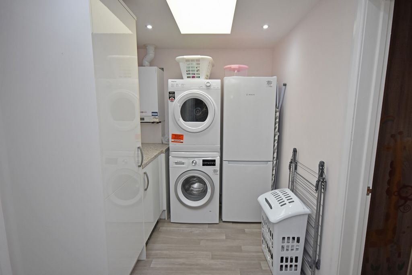
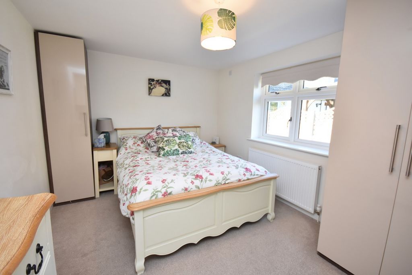

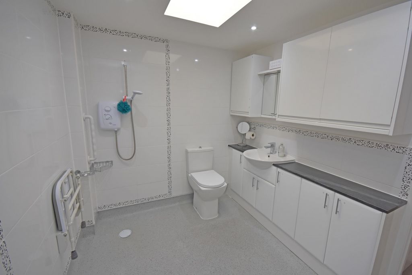
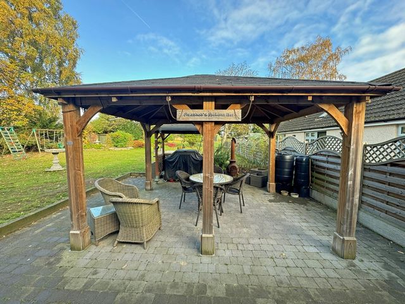

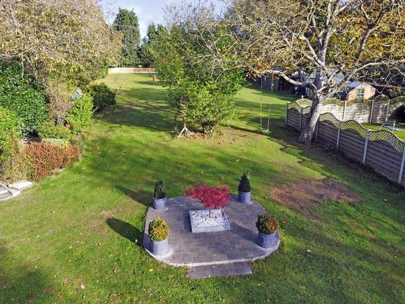
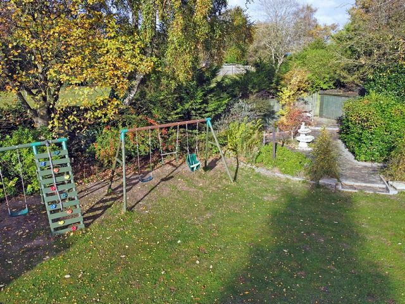
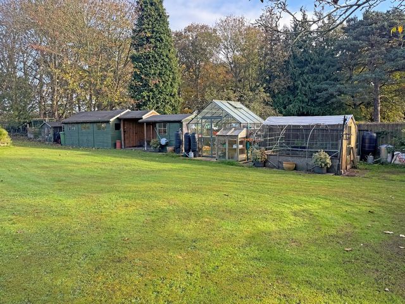

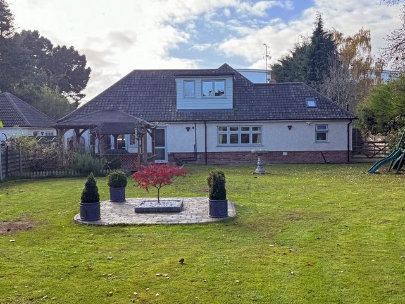
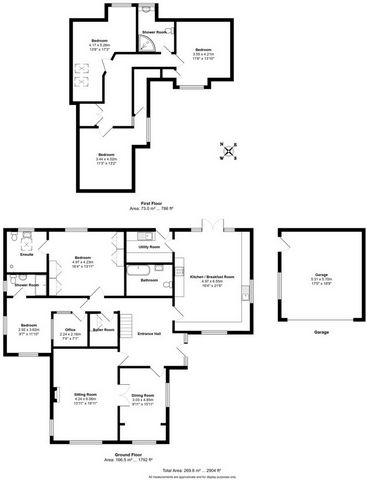
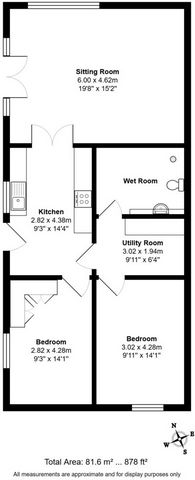
With stairs to the first floor, large built-in understairs cupboard with power and a further small cupboard. Doors toDining Room
Double aspect windows, radiator and fully glazed double doors through toLiving Room
Dual aspect windows and original open fireplace with built-in log burner behind. Radiator. Wiring for five wall lights. Centre light. Connecting door to Hallway.Kitchen Breakfast Room
A really good size room with triple aspect windows and a newly fitted Howdens Shaker kitchen. Single drainer resin sink set in post-formed work surfaces with cupboards, drawers and wickers baskets for storage under. A large range of wall cabinets to match. Built in dishwasher, large integrated larder fridge and glass fronted wine cooler. Two New World built-in ovens. 5 ring gas hob with extractor over. Radiator and under kickboard electric assisted fan heater. Tiled floor. Inset spotlights. Fully glazed double doors to rear patio and door toUtility Room
Single drainer resin sink with cupboard space under, plumbing for washing machine and space for tumble dryer. Post formed work surfaces with cupboards, drawers and integrated freezer under. Matching cupboard housing new gas fired boiler. Tiled floor. Radiator. Fully glazed door to rear.Family Bathroom
Freestanding bath with shower mixer taps and shower over, basin and low level WC. Mirror, slate tiled floor. Bedroom
With pleasant views to rear garden. Built in wardrobes, two side cabinets and chest of drawers. Two wall lights over bed. Fully glazed door toEn Suite Wet-room
Fully tiled shower area, pedestal basin and low level WC.Boiler room
Hot water tanks and water softener, chrome electric radiator.Bedroom Two
With dual aspect windows and radiator, this room is currently utilised as two offices. Door through toEn suite Shower Room
Large shower cubicle with electric shower, basin and close coupled WC. Mirrored cabinet. Window and Velux rooflight. Extractor. Cushion flooring.
HEATHER CROFT FIRST FLOOR First Floor Landing
Built in wardrobe and storage cupboard. Window.Bedroom
Dormer window, radiator and storage cupboard.Large Bedroom
Two Velux rooflights and radiator. Window with garden views.Bathroom
Double shower cubicle, basin and close coupled WC. Dormer window, heated towel rail and cushion flooring.Bedroom
A further double with three storage cupboards, dormer to front and radiator. THE BUNGALOW
Front door opens to Kitchen Diner
Single drainer stainless steel sink set in post-formed work surfaces with cupboards under. Separate matching surfaces with 4 ring gas hob and extractor over. Double oven. Built in dishwasher, a range of eye level units to match base cupboards. Velux roof light and cushion flooring. Doors toLiving Room
Dual aspect windows, fully glazed doors to side patio, radiator and opening through toCentral Utility Room
Gas fired boiler serving hot water and heating, storage cupboard, plumbing for washing machine and space for fridge freezer. Velux rooflight and cushion floor. Bedroom
Front aspect. Radiator and built-in wardrobe.Bathroom
Electric shower, basin and close coupled WC. Velux rooflight.Bedroom
Rear aspect. Radiator and built-in wardrobe. OUTSIDE Grounds of around one acre enfolds Heather Croft and The Bungalow. The property is approached from the front by a large block paved driveway with an extensive parking area for both properties. The front garden is mainly laid to neat lawn with a large variety of young trees, largely enclosed by close board fencing. There are water taps and an EV car charger. There is side pedestrian access to both sides of the property to the rear garden. The large parking area leads to the detached double garage and electric up and over door and electric strip-lights and ample power points.The Bungalow
As aforementioned, The Bungalow has good sized gardens with lawns and a large patio area, all totally enclosed by close board fencing. There are two garden sheds (one of which has an electric supply), a log store and a built-in bin storage area.Heather Croft
The large block paved patio incorporates a good-sized pergola and barbecue shelter which is ideal for entertaining. Ornamental pond with adjacent patio with shrubs and further central paved area. The rear gardens are easily maintained, being laid to extensive neat open lawn interspersed with mature shrub and flower borders. There are approximately eight garden sheds (two with power and lighting). Greenhouse (12'x10') with adjacent polytunnel. The rear garden is totally enclosed by close board fencing and there are security lights and CCTV cameras around the whole property.
Показать больше Показать меньше INTRODUCTION A splendid opportunity to acquire a five bedroomed, detached family bungalow with a further detached two bedroomed bungalow within grounds approaching one acre. All totally enclosed and private. Heather Croft and The Bungalow offer extremely flexible, income producing opportunities or would be ideal for two families living in close proximity with totally enclosed, separate accommodation. Our clients have modernised both properties to an extremely high standard and they are in almost 'as new' condition. The comprehensive refurbishment works include new gas fired central heating to both units, total rebuilding of The Bungalow and new UPVC double glazed windows to both properties.The main residence had a new upstairs bathroom built with two new dormer windows. It has been rewired, replumbed, replastered and all ceilings and floors been replaced. An early internal inspection is strongly advised as seldom does a property of this nature come to the open market. HEATHER CROFT GROUND FLOOR Part glazed front door to Reception Hall
With stairs to the first floor, large built-in understairs cupboard with power and a further small cupboard. Doors toDining Room
Double aspect windows, radiator and fully glazed double doors through toLiving Room
Dual aspect windows and original open fireplace with built-in log burner behind. Radiator. Wiring for five wall lights. Centre light. Connecting door to Hallway.Kitchen Breakfast Room
A really good size room with triple aspect windows and a newly fitted Howdens Shaker kitchen. Single drainer resin sink set in post-formed work surfaces with cupboards, drawers and wickers baskets for storage under. A large range of wall cabinets to match. Built in dishwasher, large integrated larder fridge and glass fronted wine cooler. Two New World built-in ovens. 5 ring gas hob with extractor over. Radiator and under kickboard electric assisted fan heater. Tiled floor. Inset spotlights. Fully glazed double doors to rear patio and door toUtility Room
Single drainer resin sink with cupboard space under, plumbing for washing machine and space for tumble dryer. Post formed work surfaces with cupboards, drawers and integrated freezer under. Matching cupboard housing new gas fired boiler. Tiled floor. Radiator. Fully glazed door to rear.Family Bathroom
Freestanding bath with shower mixer taps and shower over, basin and low level WC. Mirror, slate tiled floor. Bedroom
With pleasant views to rear garden. Built in wardrobes, two side cabinets and chest of drawers. Two wall lights over bed. Fully glazed door toEn Suite Wet-room
Fully tiled shower area, pedestal basin and low level WC.Boiler room
Hot water tanks and water softener, chrome electric radiator.Bedroom Two
With dual aspect windows and radiator, this room is currently utilised as two offices. Door through toEn suite Shower Room
Large shower cubicle with electric shower, basin and close coupled WC. Mirrored cabinet. Window and Velux rooflight. Extractor. Cushion flooring.
HEATHER CROFT FIRST FLOOR First Floor Landing
Built in wardrobe and storage cupboard. Window.Bedroom
Dormer window, radiator and storage cupboard.Large Bedroom
Two Velux rooflights and radiator. Window with garden views.Bathroom
Double shower cubicle, basin and close coupled WC. Dormer window, heated towel rail and cushion flooring.Bedroom
A further double with three storage cupboards, dormer to front and radiator. THE BUNGALOW
Front door opens to Kitchen Diner
Single drainer stainless steel sink set in post-formed work surfaces with cupboards under. Separate matching surfaces with 4 ring gas hob and extractor over. Double oven. Built in dishwasher, a range of eye level units to match base cupboards. Velux roof light and cushion flooring. Doors toLiving Room
Dual aspect windows, fully glazed doors to side patio, radiator and opening through toCentral Utility Room
Gas fired boiler serving hot water and heating, storage cupboard, plumbing for washing machine and space for fridge freezer. Velux rooflight and cushion floor. Bedroom
Front aspect. Radiator and built-in wardrobe.Bathroom
Electric shower, basin and close coupled WC. Velux rooflight.Bedroom
Rear aspect. Radiator and built-in wardrobe. OUTSIDE Grounds of around one acre enfolds Heather Croft and The Bungalow. The property is approached from the front by a large block paved driveway with an extensive parking area for both properties. The front garden is mainly laid to neat lawn with a large variety of young trees, largely enclosed by close board fencing. There are water taps and an EV car charger. There is side pedestrian access to both sides of the property to the rear garden. The large parking area leads to the detached double garage and electric up and over door and electric strip-lights and ample power points.The Bungalow
As aforementioned, The Bungalow has good sized gardens with lawns and a large patio area, all totally enclosed by close board fencing. There are two garden sheds (one of which has an electric supply), a log store and a built-in bin storage area.Heather Croft
The large block paved patio incorporates a good-sized pergola and barbecue shelter which is ideal for entertaining. Ornamental pond with adjacent patio with shrubs and further central paved area. The rear gardens are easily maintained, being laid to extensive neat open lawn interspersed with mature shrub and flower borders. There are approximately eight garden sheds (two with power and lighting). Greenhouse (12'x10') with adjacent polytunnel. The rear garden is totally enclosed by close board fencing and there are security lights and CCTV cameras around the whole property.