78 507 872 RUB
83 850 769 RUB
88 866 550 RUB
107 403 131 RUB
97 044 453 RUB
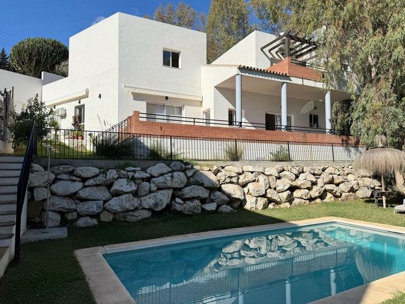
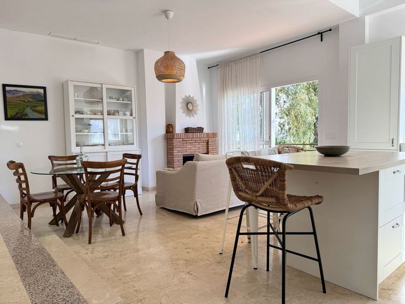
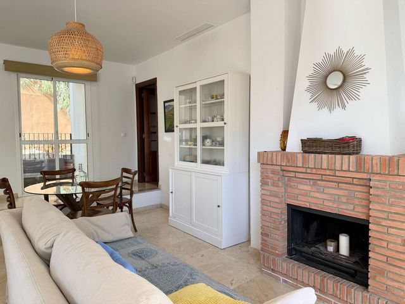

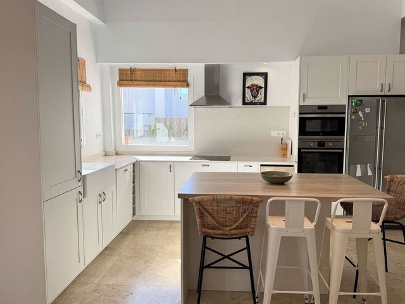
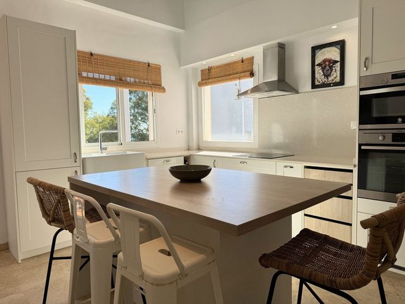


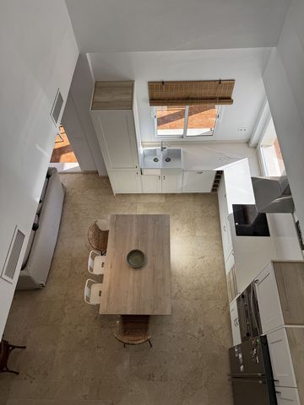
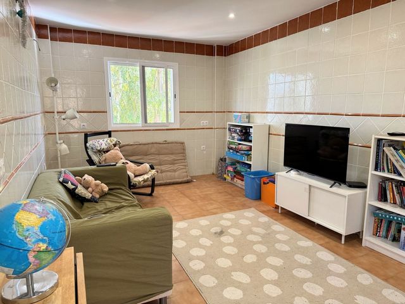
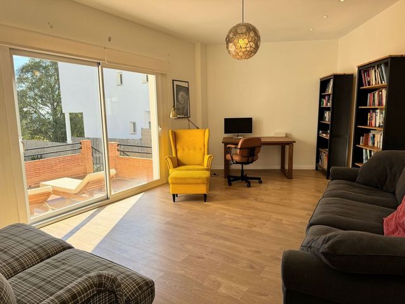
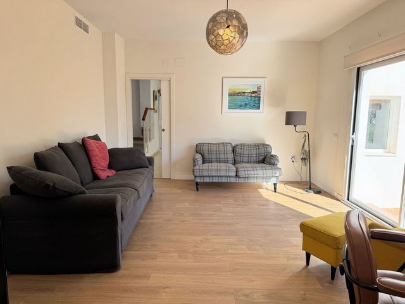


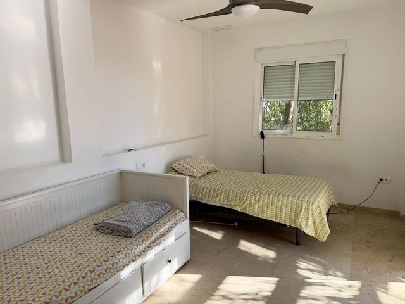

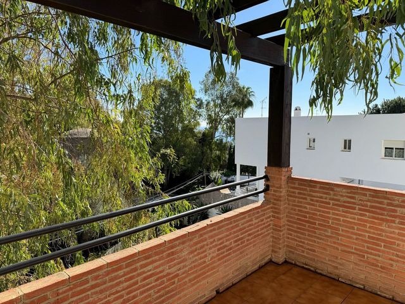
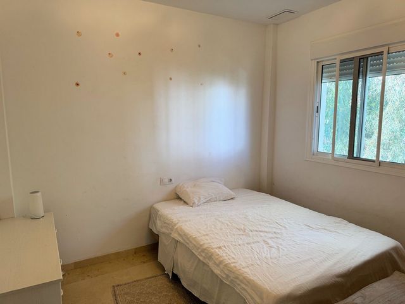


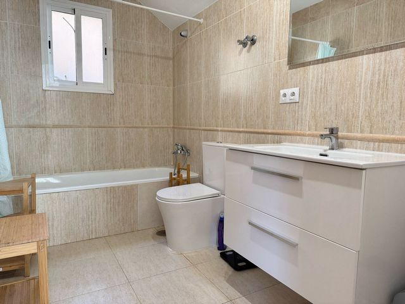
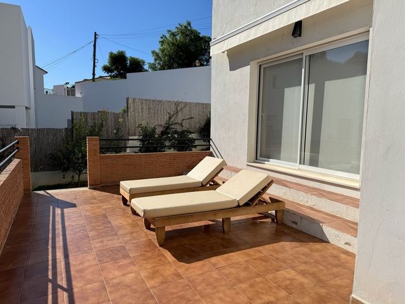

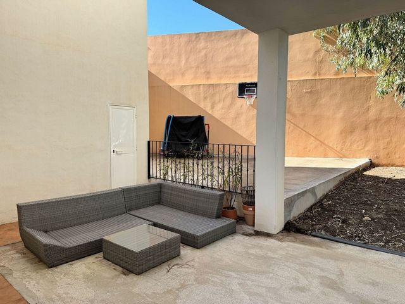
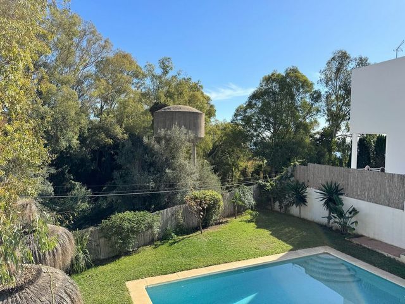
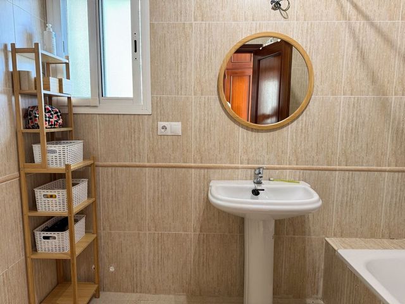
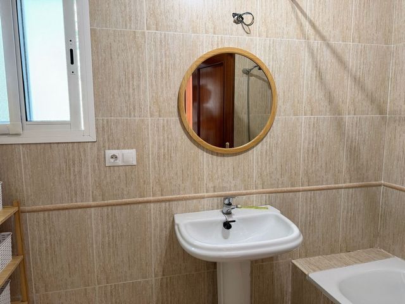

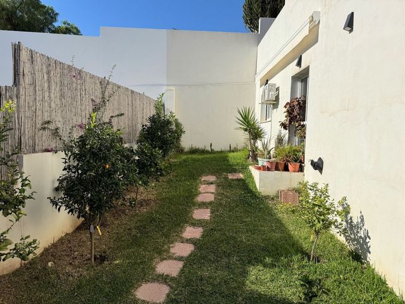
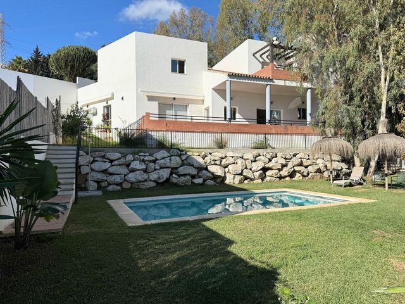
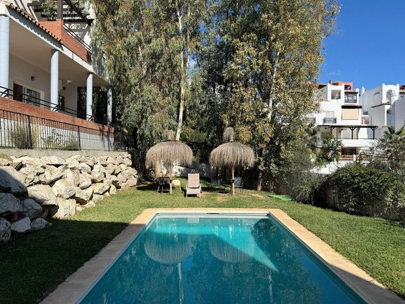
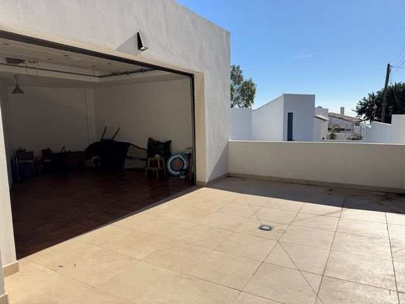

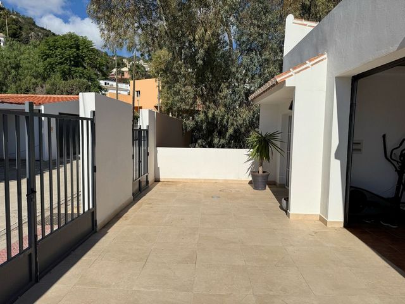
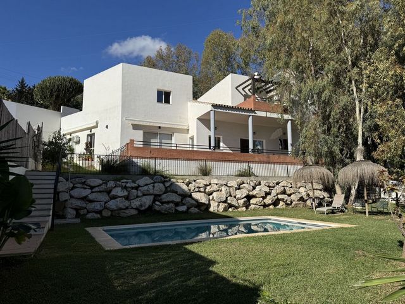
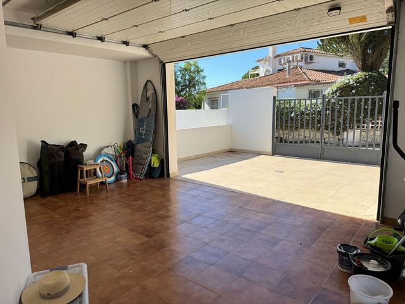
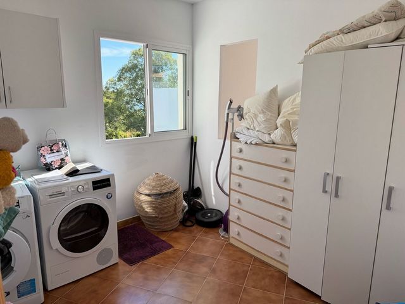
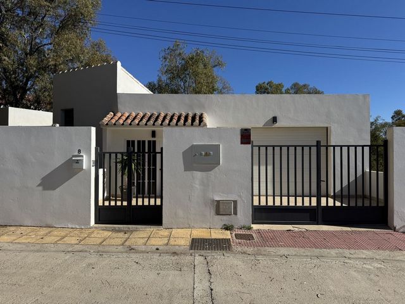
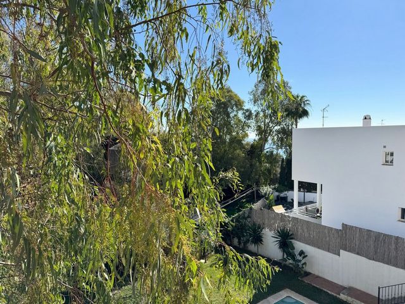
Basura Tax Fees € 0 per year
Community Fees € 0 per year Показать больше Показать меньше This two-story villa spans 320 m2, situated on a 790 m2 plot, and offers five bedrooms, a spacious living room, a kitchen-dining area, and a garage.Upper FloorEntry to the villa is on the upper floor, where an expansive outdoor area doubles as a porch for seating or as private parking. Inside, the entryway is open and inviting, featuring a four-door built-in wardrobe ideal for coats and shoes. This floor has three bedrooms and two bathrooms. The master suite includes an en-suite bathroom and a terrace with stunning sea views, while all bedrooms benefit from central air conditioning. Marble flooring adds a touch of elegance to the entire upper level.The upper floor also includes a spacious garage with parking for one car, along with extra space for bicycles, sports equipment, and storage. The garage is complete with a laundry room equipped for a washer, dryer, and additional shelving.Ground FloorOn the ground floor, you'll find a generous kitchen-dining area, a cozy living room, two bedrooms, and a bathroom. The kitchen is fitted with high-quality Schmidt cabinetry and an island that seats up to five. A fireplace adds warmth to the dining area, which, like all ground-floor rooms, opens to the garden. The ground level, updated in 2021, includes wood flooring in the newly expanded living room area.This floor also features a large front porch overlooking the garden and a rear section with a secondary porch and a play area for children. Additionally, there is a 30 m2 storage room that is prepped for conversion into an extra room with a bathroom, as plumbing is already installed. Central air conditioning is also available throughout this level.TownClose To GolfClose To TownClose To ForestSouth EastGoodPrivateAir ConditioningFireplaceSeaCountryPoolForestCovered TerraceFitted WardrobesPrivate TerraceStorage RoomEnsuite BathroomWood FlooringMarble FlooringDouble GlazingFiber OpticFully FurnishedFully FittedPrivateAlarm SystemGaragePrivateElectricityHoliday HomesInvestmentResaleIBI Fees € 1,117 per year
Basura Tax Fees € 0 per year
Community Fees € 0 per year Deze villa met twee verdiepingen beslaat 320 m2, gelegen op een perceel van 790 m2, en biedt vijf slaapkamers, een ruime woonkamer, een keuken-eetkamer en een garage.BovenverdiepingDe toegang tot de villa bevindt zich op de bovenverdieping, waar een uitgestrekte buitenruimte ook dienst doet als veranda voor zitplaatsen of als privéparkeerplaats. Binnen is de entree open en uitnodigend, met een vierdeurs inbouwkast die ideaal is voor jassen en schoenen. Deze verdieping heeft drie slaapkamers en twee badkamers. De master suite beschikt over een en-suite badkamer en een terras met prachtig uitzicht op zee, terwijl alle slaapkamers zijn voorzien van centrale airconditioning. Marmeren vloeren voegen een vleugje elegantie toe aan de hele bovenverdieping.De bovenverdieping omvat ook een ruime garage met parkeergelegenheid voor één auto, samen met extra ruimte voor fietsen, sportuitrusting en opslag. De garage is compleet met een wasruimte uitgerust voor een wasmachine, droger en extra rekken.BenedenverdiepingOp de begane grond vindt u een royale keuken-eetkamer, een gezellige woonkamer, twee slaapkamers en een badkamer. De keuken is voorzien van hoogwaardige Schmidt-kasten en een eiland voor maximaal vijf personen. Een open haard voegt warmte toe aan de eethoek, die, net als alle kamers op de begane grond, uitkomt op de tuin. De begane grond, bijgewerkt in 2021, is voorzien van houten vloeren in de onlangs uitgebreide woonkamer.Deze verdieping beschikt ook over een grote veranda aan de voorzijde met uitzicht op de tuin en een achtergedeelte met een secundaire veranda en een speelruimte voor kinderen. Daarnaast is er een berging van 30 m2 die is voorbereid om te worden omgebouwd tot een extra kamer met een badkamer, aangezien er al sanitair is geïnstalleerd. Centrale airconditioning is ook beschikbaar op dit niveau.StadDicht bij golfDicht bij de stadDicht bij het bosZuidoostGoedPrivéAircoHaardZeeLandPoelBosOverdekt terrasInbouwkastenPrivé terrasBergruimteEnsuite badkamerHouten vloerenMarmeren vloerenDubbele beglazingGlasvezelVolledig gemeubileerdVolledig uitgerustPrivéAlarmsysteemGaragePrivéElektriciteitVakantiehuizenInvesteringWederverkoopIBI Kosten € 1.117,- per jaar
Basura Belasting € 0 per jaar
Gemeenschapskosten € 0 per jaar