109 262 551 RUB
2 к
5 сп




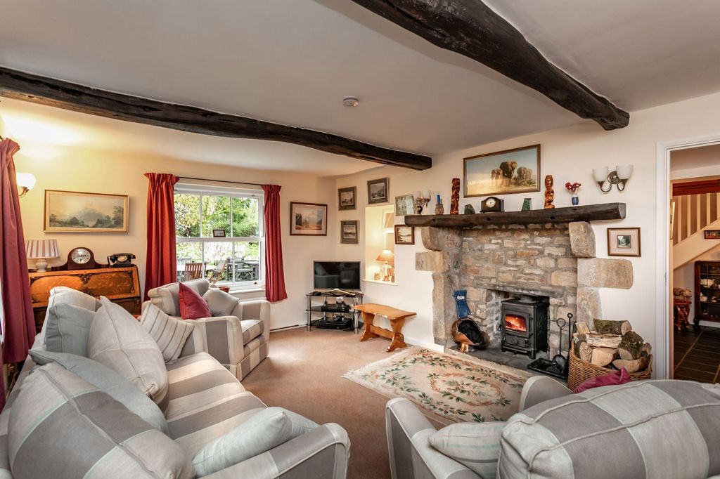


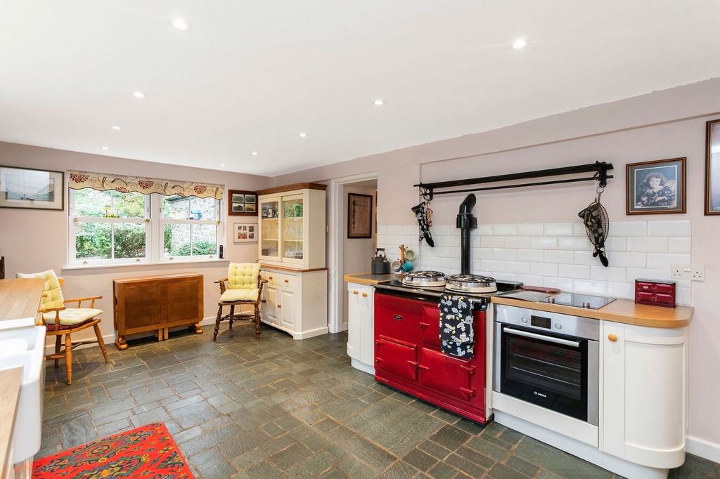
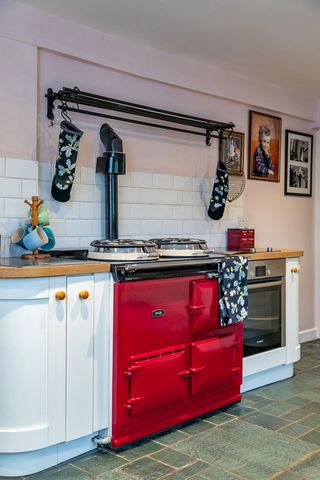
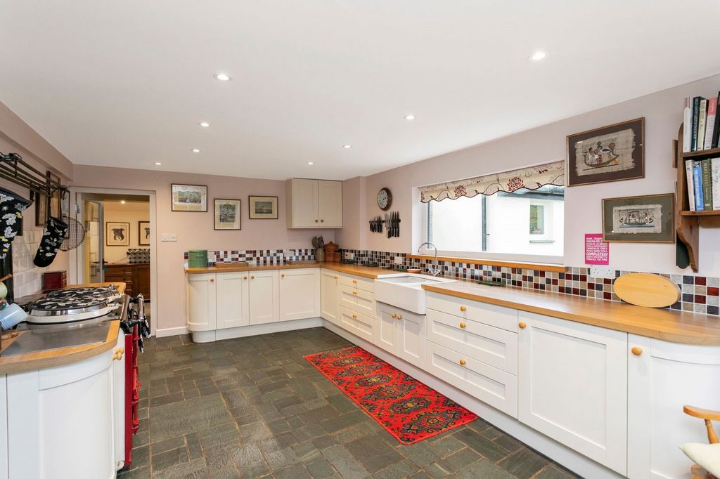


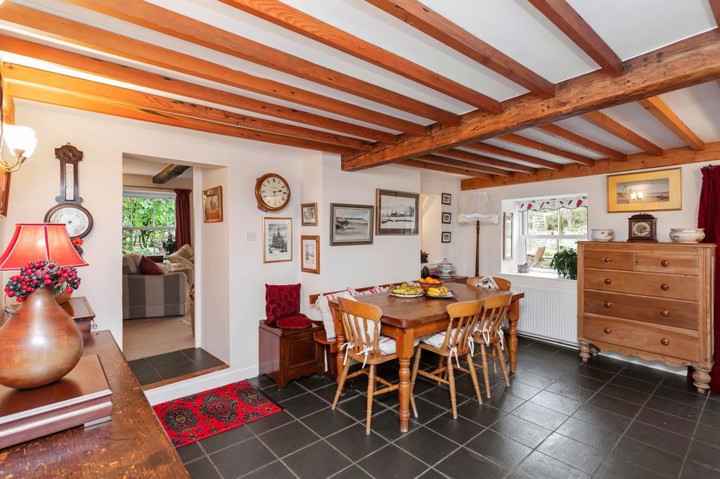


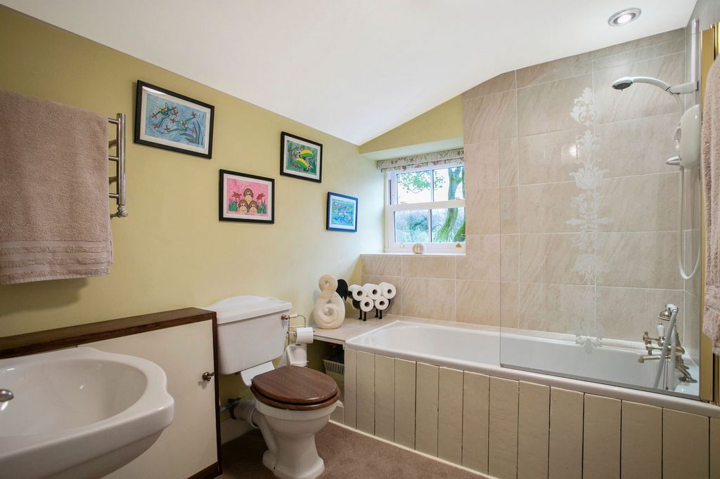
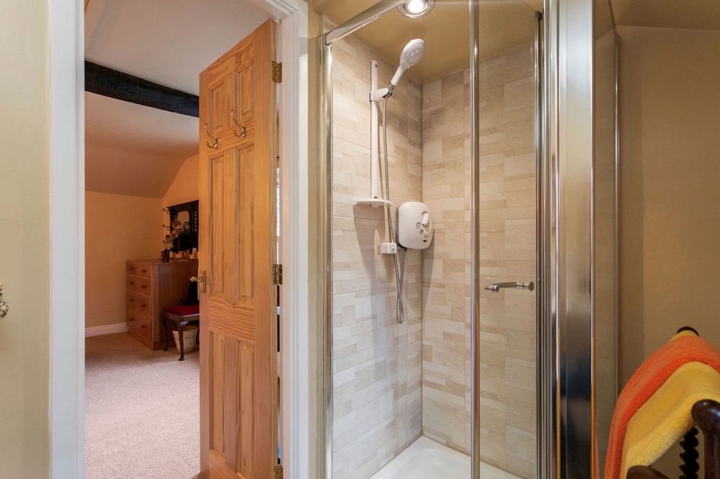
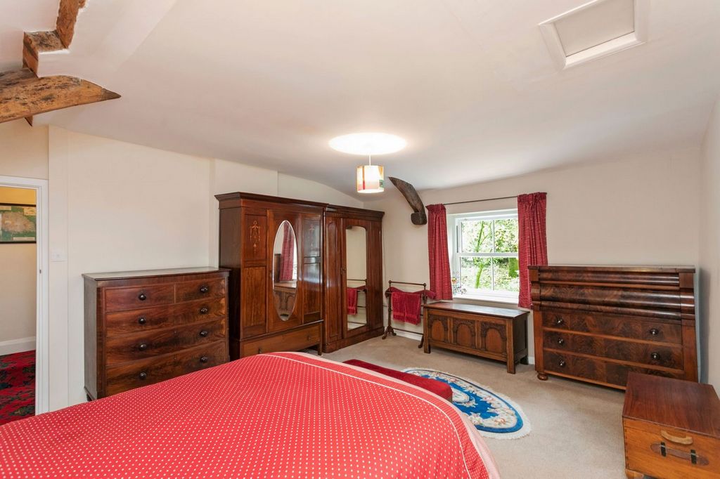
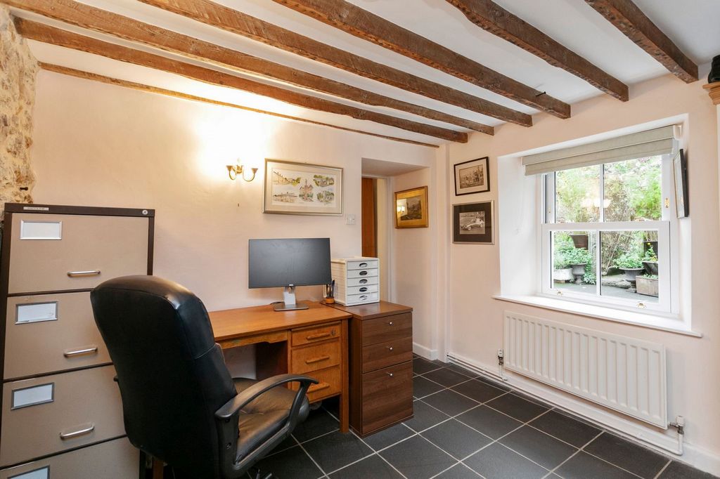

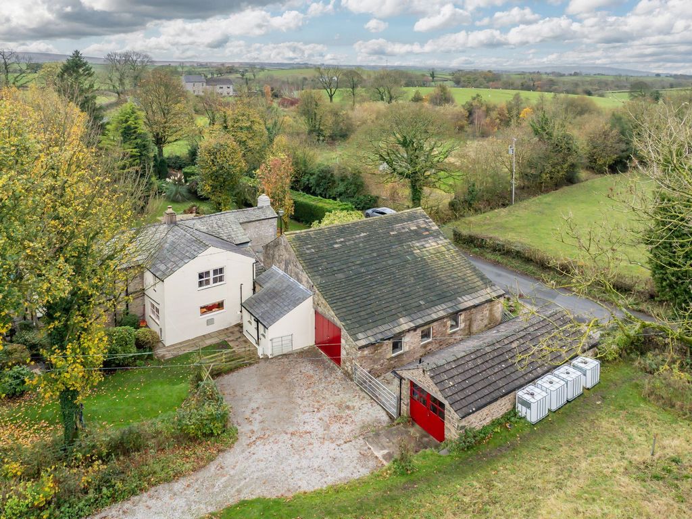
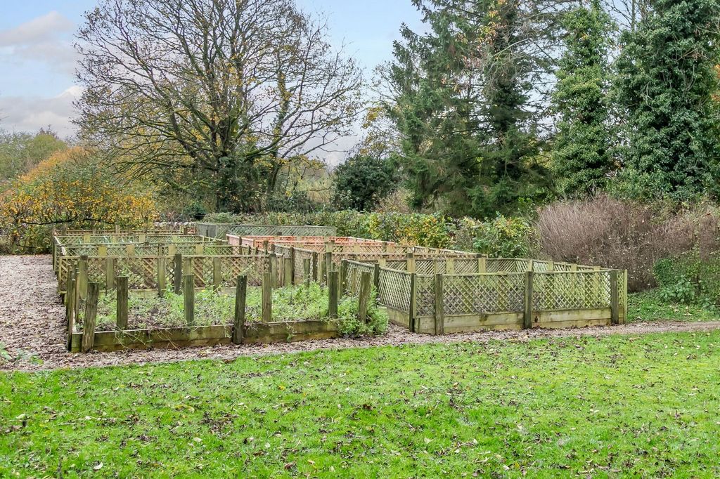



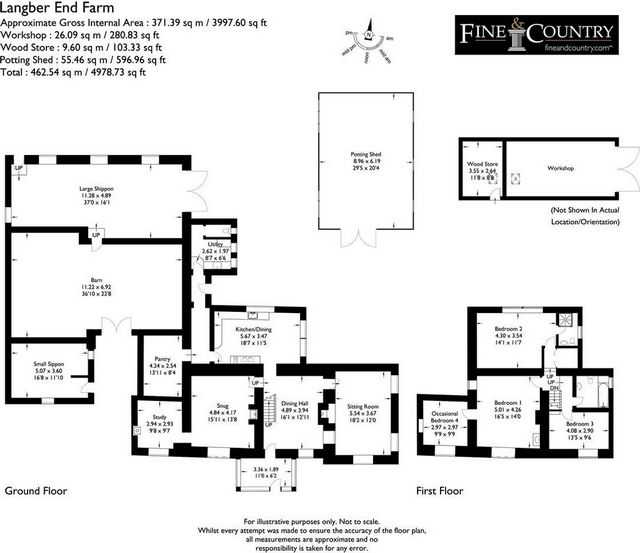

Op een rustige achterweg die gelukkig geen kortere weg naar ergens is, heeft de locatie dat wenselijke 'mijl van overal'-gevoel en is het toch slechts anderhalve kilometer naar de A65 en op loopafstand van het mooie Dales-dorp Ingleton. U kunt wandelen, hardlopen of fietsen vanaf de voordeur in het prachtige ongerepte landschap, dicht bij de grenzen van Yorkshire, Cumbria en Lancashire. Er zijn grotere dorpen en steden in drie richtingen, zodat u verbonden kunt blijven, welke kant het leven u ook op gaat. Landelijk mag het zijn, geïsoleerd is het niet.
De huidige eigenaren hebben het huis, de gebouwen en het terrein geüpgraded, zodat het nu volledig geschikt is voor het doel en geschikt is voor zowel koppels als gezinnen. Toekomstige verbouwing van de schuur kan dit verbreden naar wonen voor meerdere generaties.
De lichte en goed geproportioneerde boerderij wordt aantrekkelijk gepresenteerd. Een royale veranda leidt naar een eetzaal, waar zich twee ontvangstruimten en een kantoor aan huis bevinden. De eetkeuken wordt ondersteund door een grote bijkeuken en bijkeuken. Er is ook een toilet en garderobe beneden. Op de eerste verdieping zijn drie tweepersoonsslaapkamers (een met ensuite badkamer met douche), een met een verbonden eenpersoonsslaapkamer/kleedkamer/kinderkamer/hobbykamer en een huisbadkamer.
De grote schuur en twee shippons bieden veel ruimte, zo handig voor de opslag die het plattelandsleven vaak vereist. Een vrijstaande werkplaats (23'6 x 11'11) is geschikt voor doe-het-zelvers. Deze bieden ook ruimte voor alternatieve residentiële, recreatie-, commerciële of lichtindustriële toepassingen (uiteraard onder voorbehoud van toestemming). Er is ook een grote vrijstaande oppotschuur en winkel (29'5 x 20'4 ft).
De goed gevulde en aangelegde tuinen zijn een genot. Voor degenen die willen proberen van het land te leven, zijn er verhoogde bedden, een polytunnel (20 'x 13'), Rhino-kas (12 'x 8') en een kippenhok in een vossenbestendig omheind gebied.
Een idyllisch landelijk toevluchtsoord voor diegenen die seizoensgebonden willen leven en zich willen laten verrassen en verrijken door de natuur. Geniet ervan zoals het is of kijk om de bijgebouwen te ontwikkelen en de ruimte aan te passen om je eigen landelijke woondromen te vervullen.
Inzicht in leveranciers
Onze visie was om de diversiteit van de natuur te vergroten door het habitatpotentieel te vergroten. We hadden een plan en het heeft gewerkt, wat ongelooflijk lonend was om te zien. We hebben geleerd dat we niet hoefden in te grijpen in de natuur, we hebben een groot deel van de tuin met rust gelaten en wilde dieren hebben er gewoon hun intrek genomen. We hebben onderweg klompjes wijsheid opgedaan en plattelandsvaardigheden opgedaan.
Plaats
Dicht bij de grens van Yorkshire, Lancashire en Cumbria, ligt Langber End Farm in een rustige en vredige landelijke omgeving, een die ook verrassend centraal ligt, waardoor het zeer toegankelijk is vanuit verschillende richtingen. Van dag tot dag zal het mooie Dales-dorp Ingleton aan de meeste eisen voldoen met een keuze aan voedingswinkels (Asda en Co-op), een uitzonderlijk populaire ambachtelijke bakkerij en een al lang bestaande eetzaal.
Verder weg liggen de marktsteden Kirkby Lonsdale en Settle, daarachter de grotere steden Kendal, Skipton en de stad Lancaster en nog verder weg de grotere steden Leeds en Manchester.
Over de weg neemt u de snelweg M6 bij J34 als u naar het zuiden gaat of J36 als u naar het noorden gaat - beide op minder dan 15 mijl afstand. De A65 ligt op anderhalve kilometer afstand en zal Yorkshire en het oosten van het graafschap ontsluiten. Reizen met de trein is ook handig. Er zijn aftakkingsstations in High Bentham en Giggleswick, beide op de Bentham Line die tussen Morecambe en Leeds loopt, dus ideaal voor een winkel- of theateruitje. Hier kunt u ontspannen met de rust en stilte van een landelijke levensstijl, maar toch toegang krijgen tot uitstekende weg- en spoorverbindingen om zakelijke en sociale connecties te onderhouden.
Langber End Farm ligt net buiten de grens van het Yorkshire Dales National Park, maar grenslijnen doen er nauwelijks toe omdat het wordt omgeven door een weelderig en prachtig ongerept landschap. Fan van frisse lucht en plezier? Dit is inderdaad een fantastische plek om te zijn als je graag het buitenleven verkent, te voet, met de fiets of te paard. De mogelijkheden voor verkenning zijn schijnbaar eindeloos als men kijkt naar de nabijheid van niet alleen de Dales, maar ook het Lake District National Park (in iets minder dan 30 mijl kun je aan de oevers van Lake Windermere staan), de AONB's van het Forest of Bowland en de gecombineerde kust Arnside en Silverdale, evenals de groene en zacht golvende Lune Valley.
Inzicht in leveranciers
We hebben het gevoel dat dit het beste van twee werelden is, omdat we alle faciliteiten van Ingleton hebben en ons heel erg onderdeel van de gemeenschap voelen. We kunnen genieten van de rust en stilte van deze schuilplaats, de privéomgeving is zeer beschermd en zonder straatverlichting hebben we heerlijk donkere en door sterren verlichte nachten, samen met de kenmerkende roep van de schuur en bosuilen in de buurt.
Stap binnen
De woning is zeer gastvrij. De boerderij dateert uit 1850 en zit vol persoonlijkheid en is verleidelijk charismatisch; Er zijn zichtbare balken, dakspanten en lateien, stoelen bij het raam en ingezette nissen, evenals zichtbaar metselwerk en overvloedige wandlampen voor een sfeervolle verlichting. De zitkamer en de knusse woonkamer hebben beide Morso Squirrel houtkachels en de aantrekkelijke keuken heeft een tijdloze inrichting en een klassieke Aga op gas met 2 ovens - niet alleen een fornuis, het is er om je waterkoker te koken, je strijk te luchten, vochtige schoenen uit te drogen, koude handen en billen te verwarmen, een magneet te vormen voor huisdieren en de lekkerste toast ooit te maken! De eigenaren vertellen ons: "De keuken is echt het middelpunt van ons huis, omdat bezoekende vrienden altijd naar de Aga trekken."
Genesteld in de tuinen hebben de eigenaren hun eigen uitzichten gecreëerd, waarbij elke kamer een subtiel ander uitzicht en oriëntatie heeft dan de goed gevulde en gevestigde tuinen. De boerderij ligt op het zuiden en wordt verwarmd door de hele dag zon. Het raam aan de zijkant van de keuken krijgt de vroege zon direct op de ontbijttafel, wat zorgt voor een stralend begin van uw ochtend. Er wordt ons verteld dat er hier ook een aantal prachtige zonsondergangen zijn, omdat er maar weinig heuvels in het westen zijn die het pad van de ondergaande zon blokkeren.
Ga met ons mee voor een rondleiding....een gedeeltelijk glazen veranda heeft ruimte om buitenlaarzen uit te trekken als je doorloopt naar de royale eetzaal van waaruit de trap omhoog gaat. Centraal geplaatst, aan weerszijden hiervan bevinden zich ontvangstruimtes, aan de rechterkant een tweezijdige en gastvrije zitkamer. Aan de linkerkant is een iets kleinere knusse en daarachter een studeer- of eventueel hobbyruimte. Verhuizen met kinderen? De studeerkamer zou ook een geweldige speelkamer of tienerkamer zijn. Verwarmd door de Aga, heeft de vriendelijke keuken een tweeledig aspect dat zowel een geweldig uitzicht biedt tijdens het afwassen als bij het genieten van een keukendiner aan tafel. Een doorgang aan de achterzijde vanuit de keuken leidt naar een grote bijkeuken (dit zult u waarderen in de oogsttijd!), bijkeuken (handig naast de achterdeur) en een toilet beneden. Op de begane grond zijn prachtige Lakeland leistenen tegels gelegd, met uitzondering van de zitkamer die is voorzien van vloerbedekking. Ook de trapopgang, overloop eerste verdieping en slaapkamers zijn voorzien van vloerbedekking. De overloop is voorzien van een droogkast met ruimte om uw linnengoed en handdoeken op te bergen.
U kunt ervoor kiezen om de slaapkamer met de ensuite als hoofdslaapkamer te hebben, die een prachtig uitzicht heeft over de achtertuin naar het veld daarachter. Als alternatief kunt u de voorkeur geven aan de slaapkamer met uitzicht op de voortuin, die zowel op het zuiden als op het westen ligt. De kamer daarachter kan een kleine vierde slaapkamer zijn, een kinderkamer, kleedkamer, kantoor of speciale hobbykamer. De derde slaapkamer met tweepersoonsbed heeft een zitje bij het raam met uitzicht op het zuiden over de tuin. De badkamer van het huis heeft een bad met douche, wastafel, toilet, verwarmd handdoekenrek en radiator.
In hun tijd als bewaarders van dit rustieke juweeltje hebben de eigenaren een nieuwe centrale verwarmingsketel op gas geïnstalleerd, veel radiatoren en de meeste ramen vervangen, de indeling van de eerste verdieping vereenvoudigd, nieuwe keukeninrichting geïnstalleerd, de bijkeuken gemaakt, de beglazingselementen van de veranda vervangen, de achtergevel van zowel de hoofdschuur als de grote scheepspon opnieuw gepland.
Stap naar buiten
Op het terrein zijn de eigenaren ook druk bezig geweest. Alle grenzen zijn omheind, een wildvijver aangelegd, een neushoornkas gebouwd, veel vogelhuisjes zijn geplaatst, een regenwateropvangprogramma is opgezet, gemengde hagen zijn geplant, meer gemengde hagen zijn geplant samen met veel bomen .... Dit alles terwijl ze ook tijd vinden om hun eigen groenten en fruit te verbouwen en voor hun kippen te zorgen.... Inderdaad het goede leven leiden. Hun harde wer...