КАРТИНКИ ЗАГРУЖАЮТСЯ...
Giggleswick - Дом на продажу
135 161 766 RUB
Дом (Продажа)
2 к
3 сп
2 вн
Ссылка:
EDEN-T102166858
/ 102166858
Ссылка:
EDEN-T102166858
Страна:
GB
Город:
Giggleswick
Почтовый индекс:
BD24 0AX
Категория:
Жилая
Тип сделки:
Продажа
Тип недвижимости:
Дом
Комнат:
2
Спален:
3
Ванных:
2
Гараж:
1
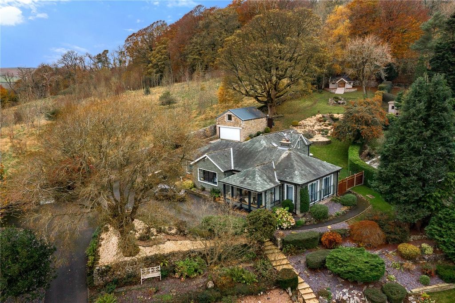
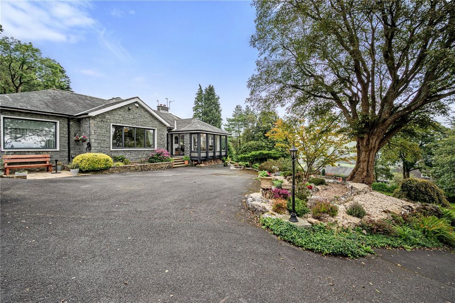
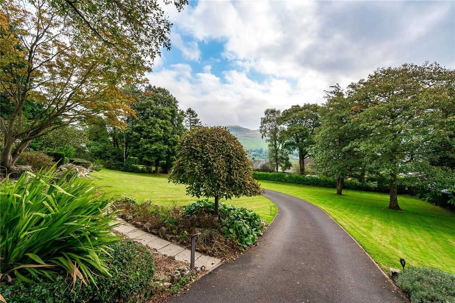

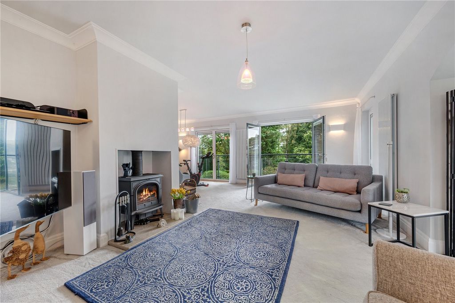
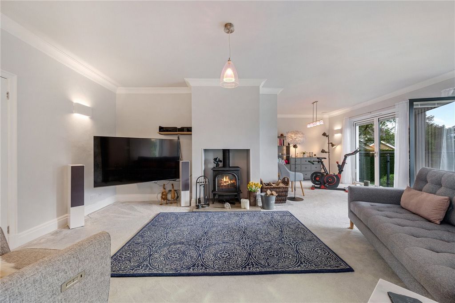


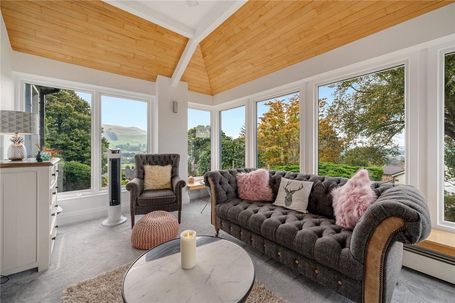
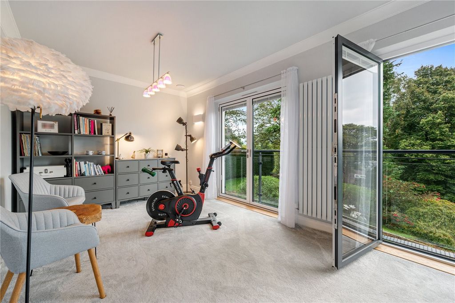
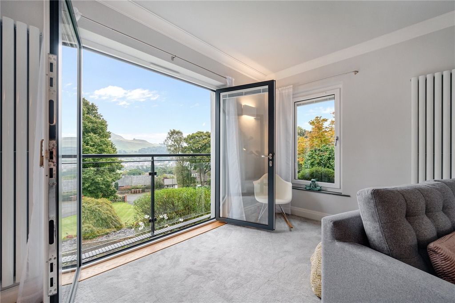

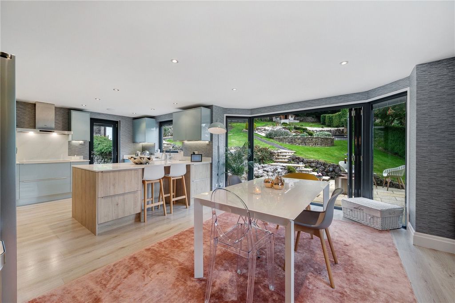
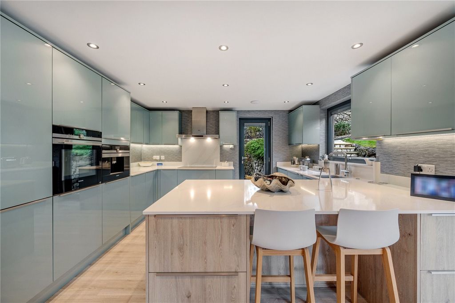
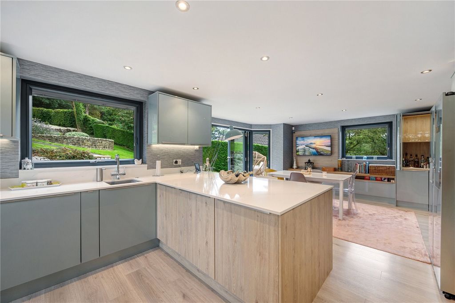
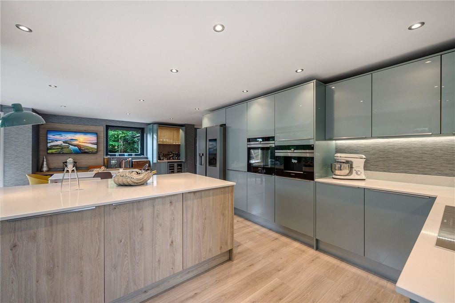
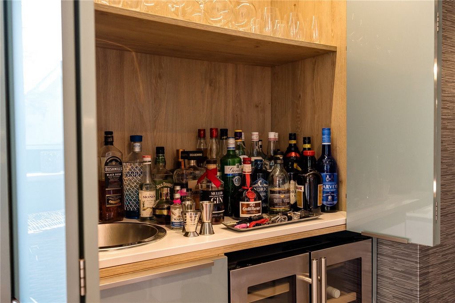


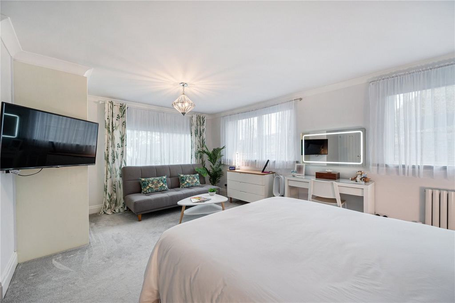

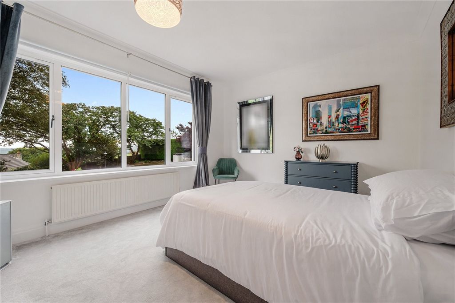


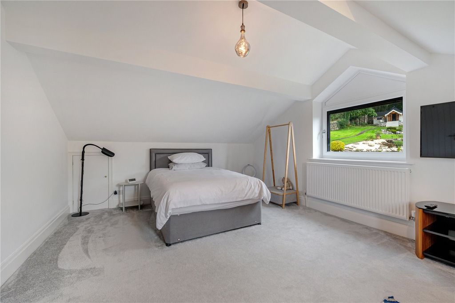
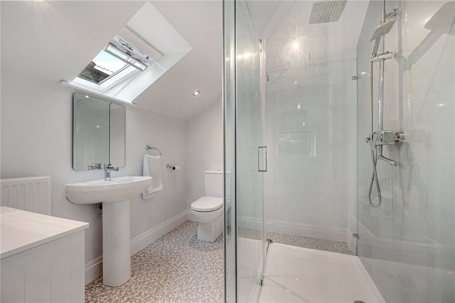
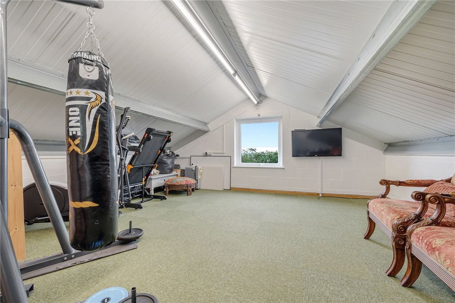
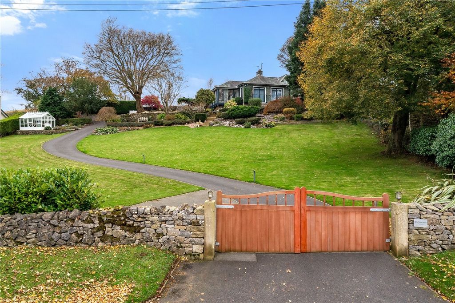
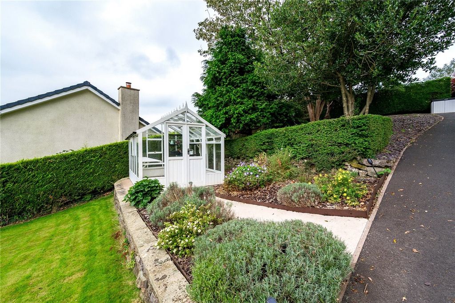
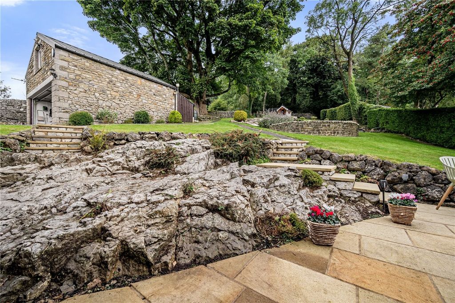
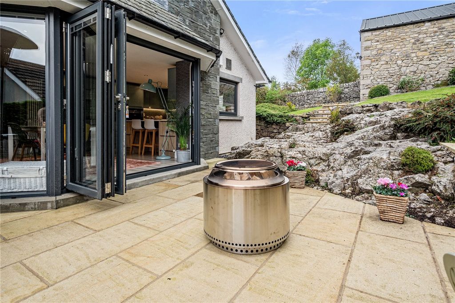
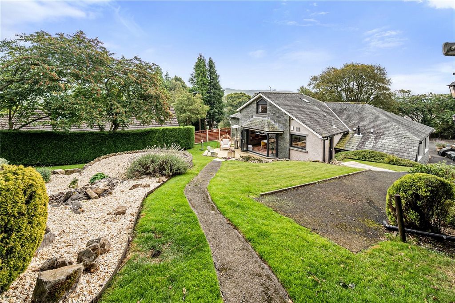
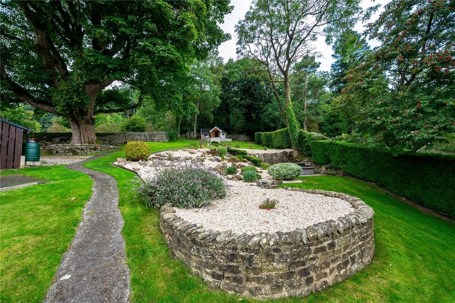
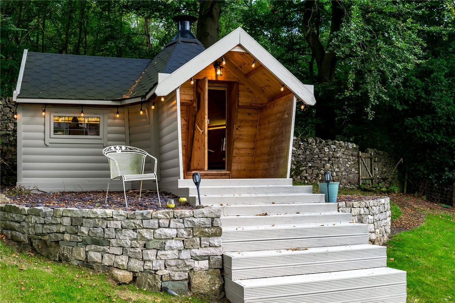

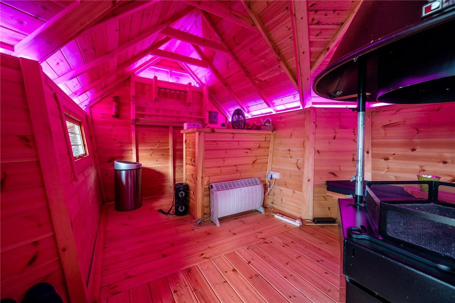

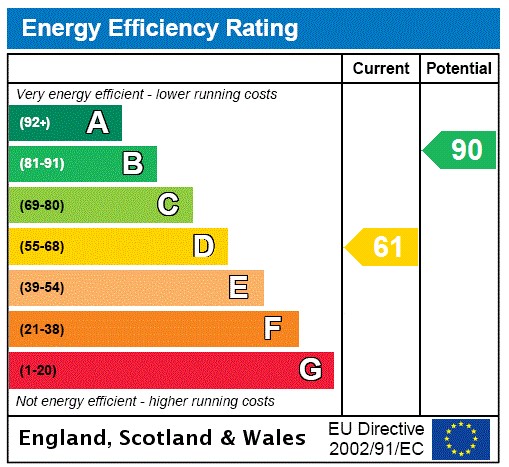
Features:
- Garage
- Garden Показать больше Показать меньше Perched in an elevated, commanding position within the coveted Village of Giggleswick, this distinguished detached residence offers a rare blend of grandeur and tranquillity. With sweeping panoramas that stretch across the rolling landscape, it invites a life steeped in harmony with nature, resting at the very edge of the breathtaking Yorkshire Dales National Park. Set on a generous plot of approximately 0.93 acres, the property has been thoughtfully reimagined and meticulously upgraded, creating an expansive living environment that radiates refined elegance, modern comfort, and exceptional craftsmanship at every turn.Step into refined elegance in this exquisite residence, where every detail has been designed to impress. The front entrance, with a glazed door, opening into a spacious hallway with ample storage, including a built-in cupboard and under-stairs storage. The ground floor boasts two generously sized double bedrooms, each with built-in wardrobes, serviced by a stunning, recently installed 4-piece family bathroom complete with a panelled bath, rainfall shower, hand wash basin, and dual flush WC, all complemented by sleek tilework. The L-shaped living family room is a true sanctuary, featuring a cozy wood-burning stove on a marble hearth with two sets of French doors that open to Juliet balconies with the space flowing seamlessly into a sunroom with double-glazed windows. Off the hallway, a well-appointed utility room provides additional storage, sink, and spaces for laundry appliances, with an external glazed door offering side access. A short flight of steps leads to the show-stopping dining kitchen, a modern culinary space equipped with premium Siemens appliances, including an induction hob, oven, and built-in coffee machine, a luxurious Quartz worktop with a breakfast bar, integrated wine cooler, and bi-fold doors open out to the rear garden, inviting natural light and effortless indoor-outdoor living. Ascend the staircase to find another double bedroom with under-eaves storage and a there is a 3pc shower room off.Outside, the property’s grandeur continues with a sweeping gated driveway offering parking for several vehicles and the added bonus of an EV charging point. The front garden is a formal haven with lush lawns, tiered rockeries adorned with mature plants, trees and shrubs. In the rear, a spectacular stepped garden unfolds, complete with a stone-flagged patio, BBQ hut with Alpine-inspired design, a majestic Sycamore believed to be over 300 years old and a private gate leading to the tranquil woodland beyond. The detached garage has an electric door, power and light and a versatile upper-level room provides the perfect setting for a gym, studio, or home office, showcasing panoramic views that elevate this property to an unparalleled level of charm.Viewing is essential to fully appreciate the unique allure of this exceptional home.EPC: D I Freehold I Council Tax Band: G
Features:
- Garage
- Garden