67 185 404 RUB
55 513 363 RUB
56 367 415 RUB
74 017 818 RUB
63 769 197 RUB
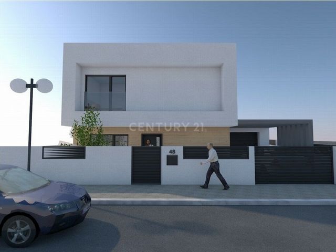
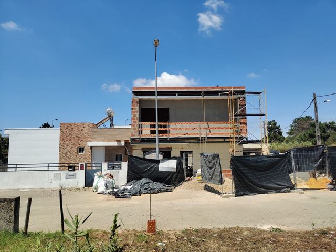
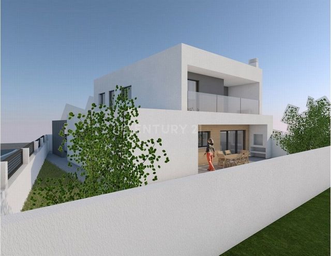
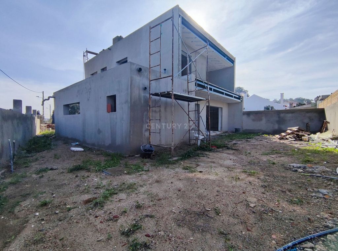
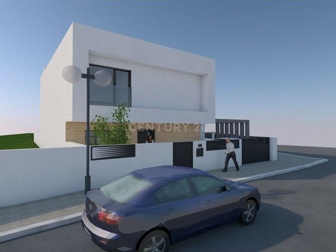
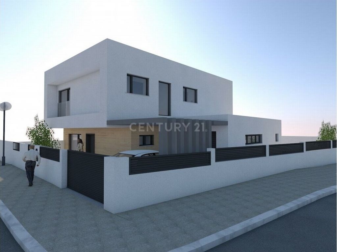
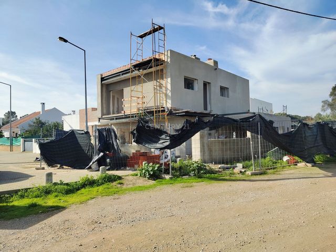
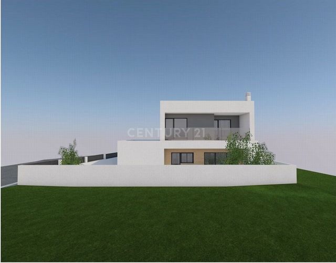
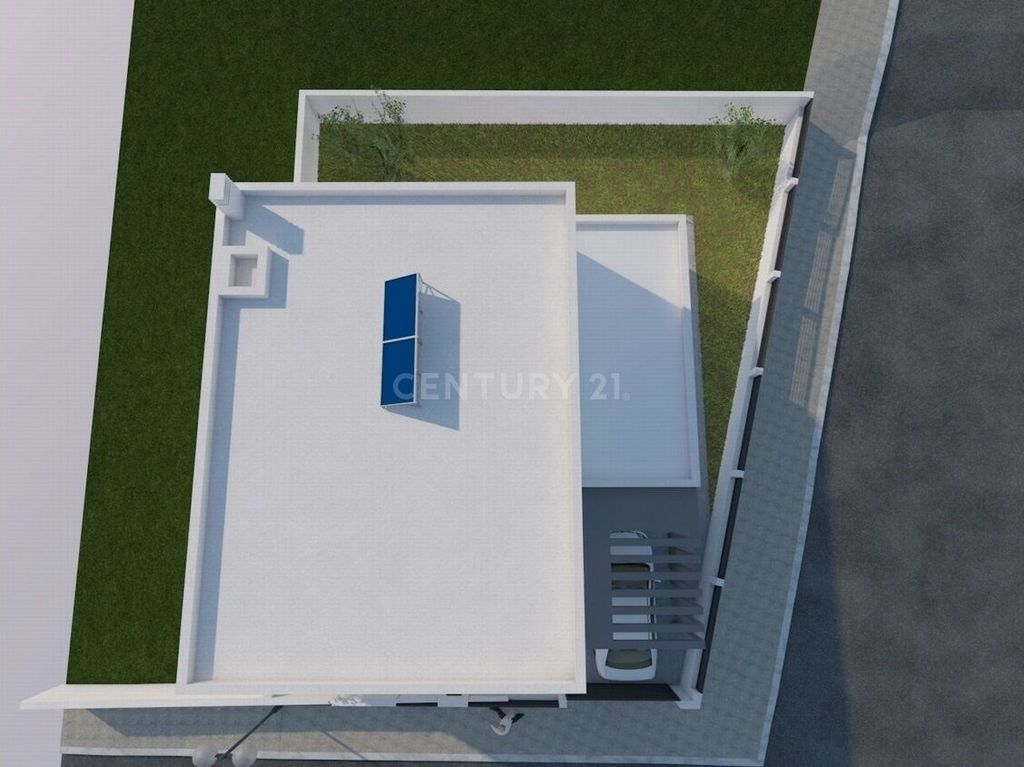
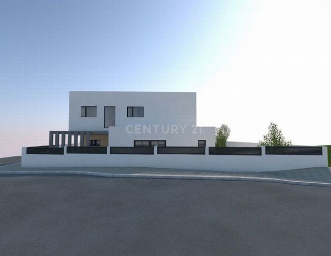
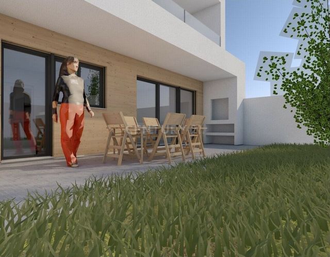
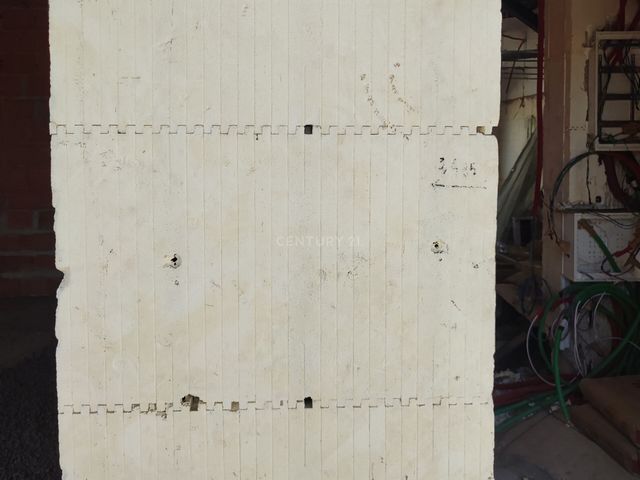
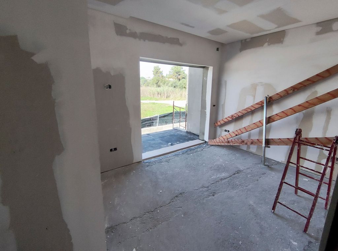
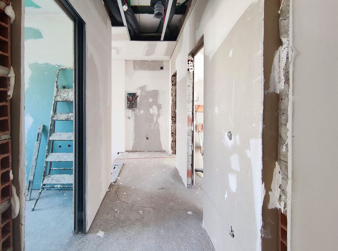
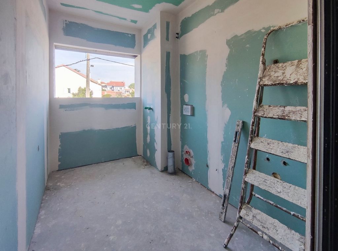
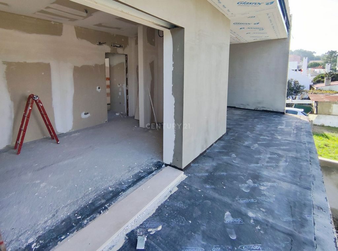
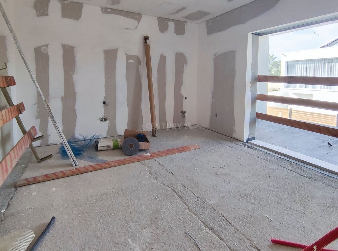
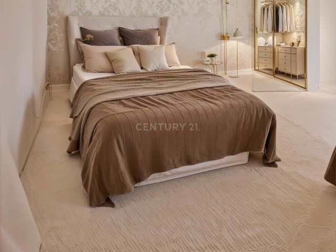
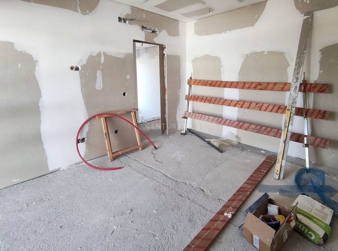
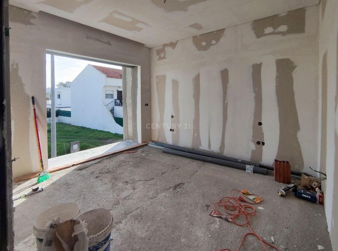
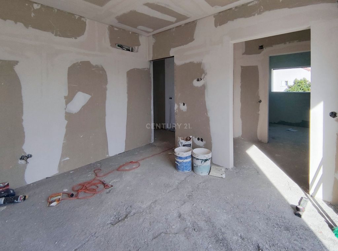
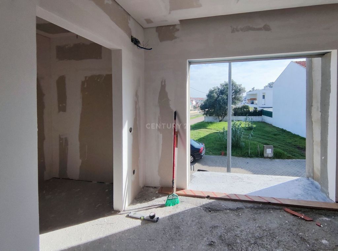
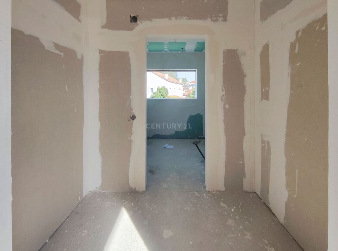
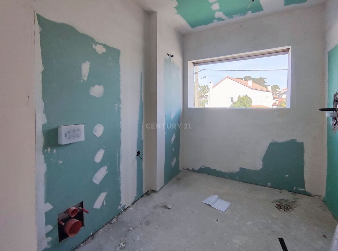
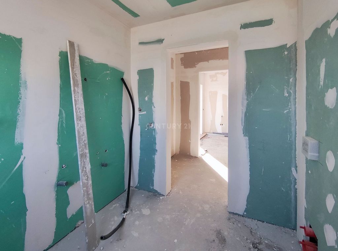
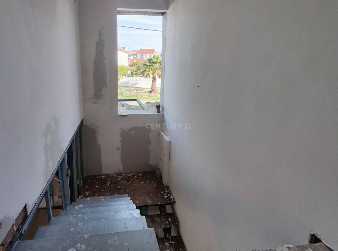
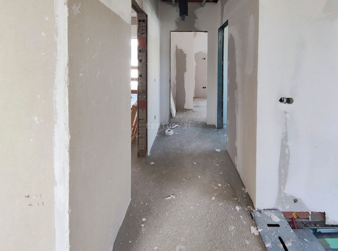
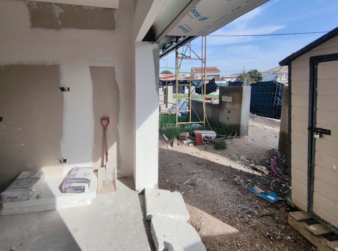
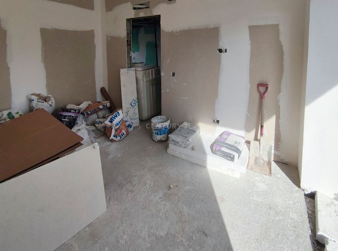
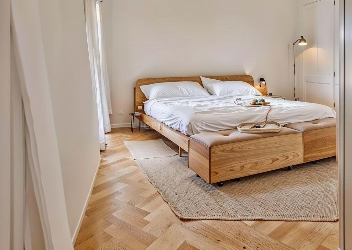
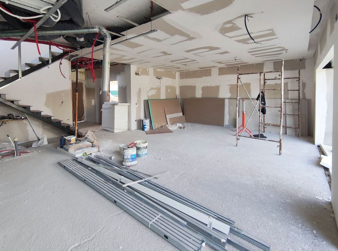
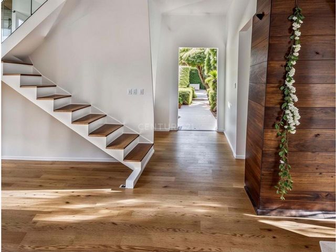
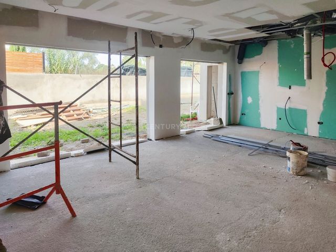
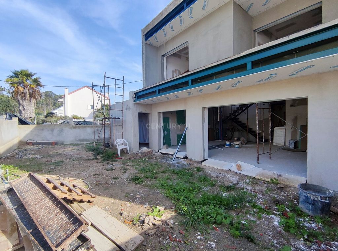
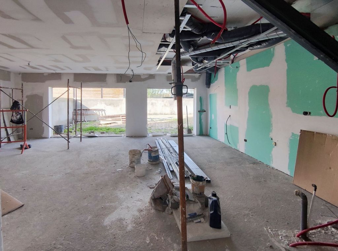
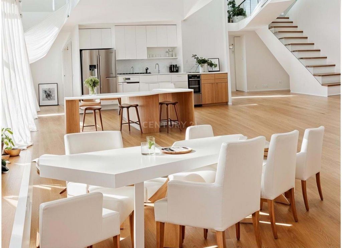
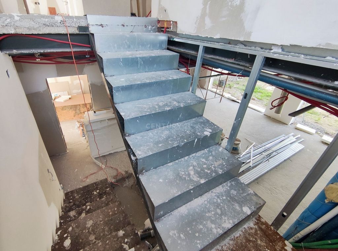
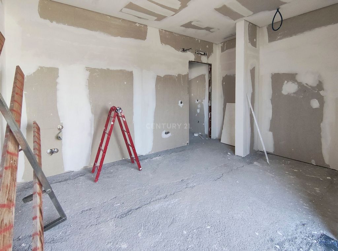
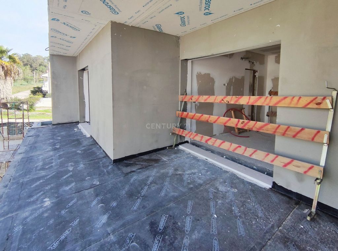
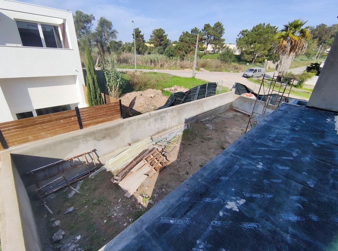
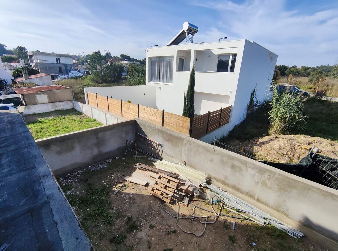
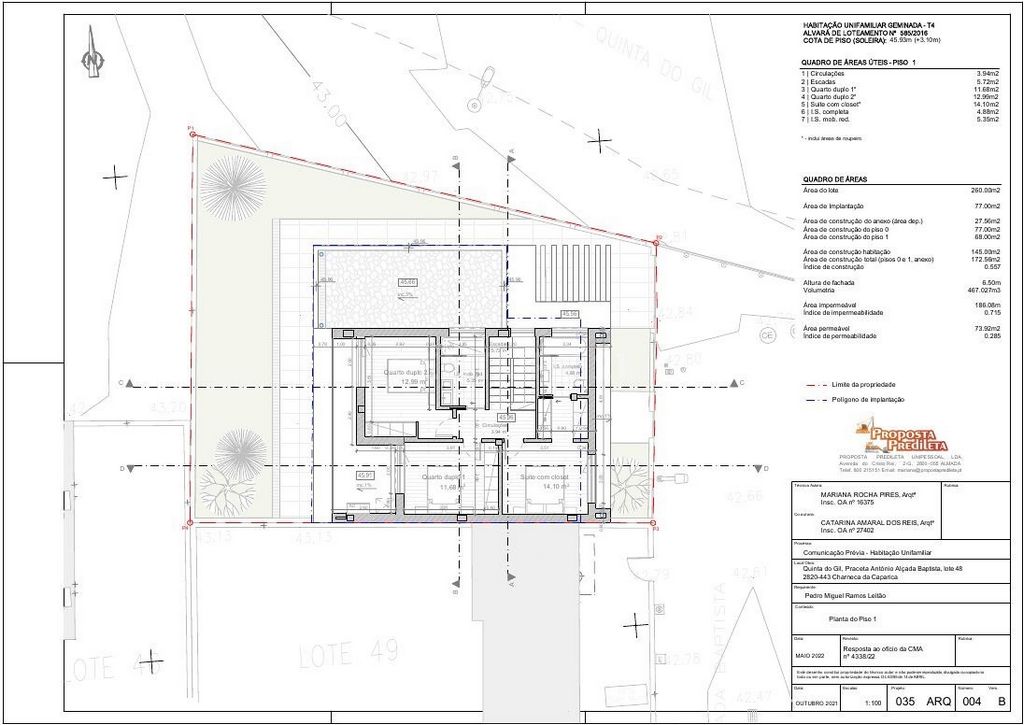
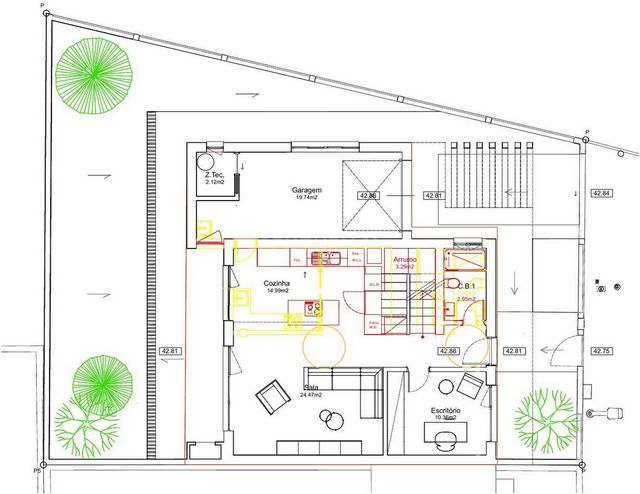
Quinta do Gil is still a well-kept secret, with excellent access to Lisbon, 15 minutes from the beaches of Costa da Caparica, and surrounded by countryside where the chirping of birds at any time of the day or the crowing of the rooster in the morning is nothing unusual here. You will also find excellent access with bus stations 700 meters away and the A33 highway.
You can enjoy your new home:
Ground Floor:
An exterior area of approximately 110m² with a barbecue and pre-installation for a swimming pool, connected through the living room and kitchen, approximately 35m².
An office of 10m², a bathroom of 4m², a garage box of 23m² with a 4m² bathroom, and a technical area.
Upper Floor:
Two bedrooms of 11m² and 13m², and a suite of 13m² with a 4m² walk-in closet and a 5m² bathroom. All bedrooms have balconies and a social bathroom of 6m².
The house features cutting-edge technology in its construction:
Passive House Standard: Construction inspired by high energy efficiency concepts, ensuring superior thermal and acoustic comfort.
ICF Method (Insulated Concrete Forms): Reinforced concrete exterior walls with 13cm insulation, providing seismic stability and exceptional thermal and acoustic insulation.
A+ Energy Rating Equipment: Comfort benefits throughout the year with low energy costs.
Solar Thermal System: Two solar collectors and a 300L storage tank for heating sanitary water.
Photovoltaic Solar System: For self-consumption, reducing energy consumption during the day.
Pre-installation for Electric Vehicle Charging.
Mechanical Ventilation System (VMC): With heat recovery, ensuring indoor air renewal.
Pre-installation of Air Conditioning: Efficient multi-split system in bedrooms and living room.
Electric Shutters.
Main Features:
Usable Area: Approximately 180m²
Plot Size: 260m²
Bedrooms: 4 (including one suite)
Garage: Box for 1 car and additional outdoor space for one more car under a metal pergola
Balconies: In all bedrooms
Outdoor Space: Garden and barbecue
Floor Distribution:
Ground Floor:
Open space living room and kitchen, ideal for family moments
Office/additional bedroom, perfect for teleworking or guests (10m²)
Pantry and cloakroom
Social bathroom (4m²)
Equipped kitchen with dishwasher, washing machine, built-in refrigerator, and island with induction hob
Exterior with barbecue area of approximately 110m² with pre-installation for a swimming pool
Box with a 4m² bathroom
First Floor:
Two west-facing bedrooms, both with balconies (one of 8m², the other of 10m²)
Suite of 13m² with balcony, closet, and private bathroom with double sink, 4m² balcony
Common bathroom
Social bathroom (6m²)
Energy Certificate: A+
About Century21 Imopredial
Imopredial has been in the Real Estate Mediation market since 1991, with two agencies in Almada and Laranjeiro. We joined Century21 Iberia in 2009. Over the years, we have been recognized annually at the national level. We have extensive experience in marketing developments in direct partnership with promoters, especially in the markets of Almada, Seixal, Sesimbra, and occasionally in Lisbon. We have in-depth knowledge of the real estate market in these municipalities, whether new or used. We offer our clients excellent service, thanks to continuous training and experience.
Century21 is a Credit Intermediary Agency certified by the Bank of Portugal. We can help you with your entire financing process. We provide support:
Throughout the purchase process;
In finding a property that meets your needs;
In negotiation support;
In presenting the most advantageous financial solutions;
In financing process support;
In scheduling and executing the Purchase and Sale Promise Contract;
In scheduling and executing the Public Deed of Purchase and Sale. Показать больше Показать меньше Bienvenue à Quinta do Gil, Quinta do Gil est encore un secret bien gardé, avec d'excellents accès à Lisbonne, à 15 minutes des plages de Costa da Caparica et dans un environnement champêtre, où le gazouillis des oiseaux à toute heure de la journée ou le chant du coq matinal n'est rien d'autre que normal ici. Vous trouverez également d'excellents accès avec des gares routières à 700m, l'A33.
Vous pourrez profiter de votre nouvelle maison :
Au rez-de-chaussée, un extérieur d'environ 110m2 avec barbecue et pré-installation de piscine, et interconnexion à travers le salon et la cuisine d'environ 35m2. Vous trouverez également un bureau de 10m2, un WC de 4m2, un garage box de 23m2 avec WC de 4m2 et une zone technique.
À l'étage supérieur :
il y a deux chambres de 11m2 et 13m2 et une suite de 13m2 avec un dressing de 4m2 et une salle de bain de 5m2, toutes les chambres ayant des balcons et un WC social de 6m2.
La maison dispose d'une technologie de pointe dans sa construction :
-Norme Passive House : Construction inspirée de concepts de haute efficacité énergétique, garantissant un confort thermique et acoustique supérieur.
-Méthode ICF (Insulated Concrete Forms) : Murs extérieurs en béton armé avec 13cm d'isolation, offrant une stabilité sismique et une isolation thermique et acoustique exceptionnelles.
-Équipement avec Classification Énergétique A+ : Avantages de confort tout au long de l'année avec un faible coût énergétique.
-Système Solaire Thermique : Deux collecteurs solaires et un réservoir d'accumulation de 300L pour le chauffage de l'eau sanitaire.
-Système Solaire Photovoltaïque : Pour l'autoconsommation, réduisant la consommation d'énergie pendant la journée.
-Pré-installation pour la Recharge de Véhicule Électrique.
-Système de Ventilation Mécanique (VMC) : Avec récupérateur de chaleur, assurant le renouvellement de l'air intérieur.
-Pré-installation de Climatisation : Système multi-split efficace dans les chambres et le salon.
-Volets électriques.
Caractéristiques Principales :
-Surface Utile : Environ 180m²
-Terrain : 260m²
-Chambres : 4 (dont une suite)
-Garage : Box pour 1 voiture et espace extérieur pour une voiture supplémentaire sous pergola métallique
-Balcons : Dans toutes les chambres
-Espace Extérieur : Jardin et barbecue
-Répartition des Étages :
Rez-de-chaussée :
-Salon et cuisine en open space, idéal pour les moments en famille
-Bureau/chambre supplémentaire, parfait pour le télétravail ou les visites de 10m2
-Cellier et vestiaire
-WC social de 4m2
-Cuisine équipée avec lave-vaisselle, lave-linge, réfrigérateur encastrable et îlot avec plaque à induction
-Extérieur avec barbecue d'une superficie d'environ 110m2 avec pré-installation pour piscine
-Box avec WC de 4m2
Premier Étage :
-Deux chambres orientées à l'ouest, toutes deux avec balcon, l'un de 8m2, l'autre de 10m2
-Suite de 13m2 avec balcon, dressing et salle de bain privative avec double vasque, balcon de 4m2
-Salle de bain commune
-WC social de 6m2
Certificat énergétique : A+
À propos de Century21 Imopredial :
L'entreprise Imopredial est sur le marché de la Médiation Immobilière depuis 1991, avec deux agences, à Almada et Laranjeiro.
Nous avons adhéré à Century21 Ibéria en 2009. Au fil des années, nos agences sont reconnues annuellement au niveau national.
Nous avons une large expérience dans la commercialisation de Développements en partenariat direct avec les promoteurs, en particulier sur les marchés d'Almada, Seixal, Sesimbra et ponctuellement à Lisbonne. Nous avons une connaissance approfondie du marché immobilier de ces municipalités, qu'il soit neuf ou ancien.
Nous offrons à nos clients un service d'excellence, fruit d'une formation continue et de l'expérience.
Century21 est une agence Intermédiaire de Crédit Certifiée par la Banque du Portugal. Nous pouvons vous aider avec tout votre processus de financement.
Nous fournissons un accompagnement :
Tout au long du processus d'achat ;
Dans la recherche d'un bien immobilier adapté à vos besoins ; Seja bem vindo à Quinta do Gil, a Quinta do Gil é ainda um segredo bem guardado, com excelentes acessos a lisboa, 15m das praias da Costa da Caparica e numa envolvente de campo, onde o chilrear dos pássaros a qualquer hora do dia ou o cantar do galo matinal não é nada mais que normal por aqui. Encontrará também excelentes acessos com estações rodoviárias a 700m, a A33.Poderá desfrutar da sua nova moradia:- No nivel térreo, um exterior de aproximadamente 110m2 com churrasco e pré instalação de piscina, e interligação através da sala e cozinha. aproximadamente com 35m2. Encontrará também um escritório de 10m2 um WC de 4m2, a garagem box de 23m2 com wc de 4m2 e zona técnica .- Piso superior:
existem dois quartos com 11m2 e 13m2 e uma suite com 13m2 e walk-in closet de 4m2 com a casa de banho da suite com 5m2, possuindo todos os quartos varandas e um WC social de 6m2.A casa possui tecnologia de ponta na sua construção:-Norma Passive House: Construção inspirada em conceitos de alta eficiência energética, garantindo conforto térmico e acústico superior.
-Método ICF (Insulated Concrete Forms): Paredes exteriores em betão armado com 13cm de isolamento, proporcionando estabilidade sísmica e isolamento térmico e acústico excepcionais
-Equipamento com Classificação Energética A+: Benefícios de conforto ao longo do ano com baixo custo energético
-Sistema Solar Térmico: Dois coletores solares e depósito de acumulação de 300L para aquecimento de águas sanitárias
-Sistema Solar Fotovoltaico: Para autoconsumo, reduzindo o consumo de energia durante o dia.
-Pré-instalação para Carregamento de Veículo Elétrico.
-Sistema de Ventilação Mecânica (VMC): Com recuperador de calor, garantindo a renovação do ar interior
-Pré instalação de ar Condicionado: Sistema multi-split eficiente nos quartos e sala
-Estores elétricos.Características Principais:
-Área Útil: Aproximadamente 180m²
-Lote de Terreno: 260m²
-Quartos: 4 (incluindo uma suíte)
-Garagem: Box para 1 viatura e espaço exterior para uma viatura adicional sob pérgula metálica
-Varandas: Em todos os quartos
-Espaço Exterior: Jardim e churrasqueira
-Distribuição dos Pisos:
- PiscinPiso Térreo:
-Sala e cozinha em open space, ideal para momentos familiares
-Escritório/quarto adicional, perfeito para teletrabalho ou visitas c/ 10m2
-Despensa e bengaleiro
-WC social de 4m2
-Cozinha equipada com máquina de lavar loiça, roupa, frigorífico de embutir e ilha com placa de indução
-Exterior com churrasco com area aproximada de 110m2 com pré-instalação para piscina.
-Box c/ wc de 4m2.Primeiro Andar:
-Dois quartos orientados a poente, ambos com varanda uma de 8m2, outra de 10m2
-Suíte de 13m2 com varanda, closet e instalação sanitária privativa com lavatório duplo, varanda de 4m2.
-Instalação sanitária comum.
-WC Social de 6m2.Certificado energetico: A+Acerca da Century21 ImopredialA empresa Imopredial está no mercado da Mediação Imobiliária, desde 1991, com duas agências, em Almada e Laranjeiro.
Aderimos à Century21 Ibéria em 2009. Ao longo destes anos, somos agências reconhecidas anualmente a nível nacional.
Temos larga experiência na comercialização de Empreendimentos em parceria direta com os promotores, especialmente nos mercados de Almada, Seixal, Sesimbra e pontualmente em Lisboa. Temos profundo conhecimento do mercado imobiliário destes concelhos, quer seja novo ou usado.
Oferecemos aos nossos clientes um serviço de excelência, fruto da formação contínua, experiênciaA Century21 uma agência Intermediária de Crédito Certificada pelo Banco de Portugal. Podemos ajudá-lo com todo o seu processo de financiamento.
Damos acompanhamento:- Em todo o processo de compra
- Na procura de um imóvel à medida das suas necessidades;
- No acompanhamento negocial;
- Na apresentação das mais vantajosas soluções financeiras;
- No apoio do processo de financiamento;
- Na marcação e realização do Contrato Promessa Compra e Venda;
- Na marcação e efetivação da Escritura Pública de Compra e Venda Welcome to Quinta do Gil
Quinta do Gil is still a well-kept secret, with excellent access to Lisbon, 15 minutes from the beaches of Costa da Caparica, and surrounded by countryside where the chirping of birds at any time of the day or the crowing of the rooster in the morning is nothing unusual here. You will also find excellent access with bus stations 700 meters away and the A33 highway.
You can enjoy your new home:
Ground Floor:
An exterior area of approximately 110m² with a barbecue and pre-installation for a swimming pool, connected through the living room and kitchen, approximately 35m².
An office of 10m², a bathroom of 4m², a garage box of 23m² with a 4m² bathroom, and a technical area.
Upper Floor:
Two bedrooms of 11m² and 13m², and a suite of 13m² with a 4m² walk-in closet and a 5m² bathroom. All bedrooms have balconies and a social bathroom of 6m².
The house features cutting-edge technology in its construction:
Passive House Standard: Construction inspired by high energy efficiency concepts, ensuring superior thermal and acoustic comfort.
ICF Method (Insulated Concrete Forms): Reinforced concrete exterior walls with 13cm insulation, providing seismic stability and exceptional thermal and acoustic insulation.
A+ Energy Rating Equipment: Comfort benefits throughout the year with low energy costs.
Solar Thermal System: Two solar collectors and a 300L storage tank for heating sanitary water.
Photovoltaic Solar System: For self-consumption, reducing energy consumption during the day.
Pre-installation for Electric Vehicle Charging.
Mechanical Ventilation System (VMC): With heat recovery, ensuring indoor air renewal.
Pre-installation of Air Conditioning: Efficient multi-split system in bedrooms and living room.
Electric Shutters.
Main Features:
Usable Area: Approximately 180m²
Plot Size: 260m²
Bedrooms: 4 (including one suite)
Garage: Box for 1 car and additional outdoor space for one more car under a metal pergola
Balconies: In all bedrooms
Outdoor Space: Garden and barbecue
Floor Distribution:
Ground Floor:
Open space living room and kitchen, ideal for family moments
Office/additional bedroom, perfect for teleworking or guests (10m²)
Pantry and cloakroom
Social bathroom (4m²)
Equipped kitchen with dishwasher, washing machine, built-in refrigerator, and island with induction hob
Exterior with barbecue area of approximately 110m² with pre-installation for a swimming pool
Box with a 4m² bathroom
First Floor:
Two west-facing bedrooms, both with balconies (one of 8m², the other of 10m²)
Suite of 13m² with balcony, closet, and private bathroom with double sink, 4m² balcony
Common bathroom
Social bathroom (6m²)
Energy Certificate: A+
About Century21 Imopredial
Imopredial has been in the Real Estate Mediation market since 1991, with two agencies in Almada and Laranjeiro. We joined Century21 Iberia in 2009. Over the years, we have been recognized annually at the national level. We have extensive experience in marketing developments in direct partnership with promoters, especially in the markets of Almada, Seixal, Sesimbra, and occasionally in Lisbon. We have in-depth knowledge of the real estate market in these municipalities, whether new or used. We offer our clients excellent service, thanks to continuous training and experience.
Century21 is a Credit Intermediary Agency certified by the Bank of Portugal. We can help you with your entire financing process. We provide support:
Throughout the purchase process;
In finding a property that meets your needs;
In negotiation support;
In presenting the most advantageous financial solutions;
In financing process support;
In scheduling and executing the Purchase and Sale Promise Contract;
In scheduling and executing the Public Deed of Purchase and Sale.