44 352 150 RUB
168 м²
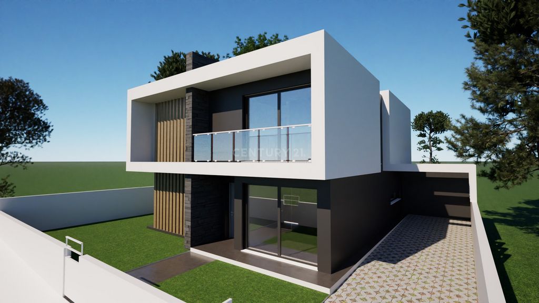

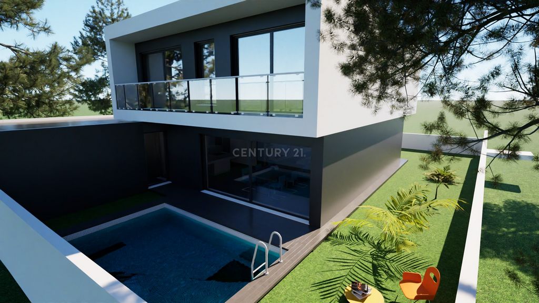
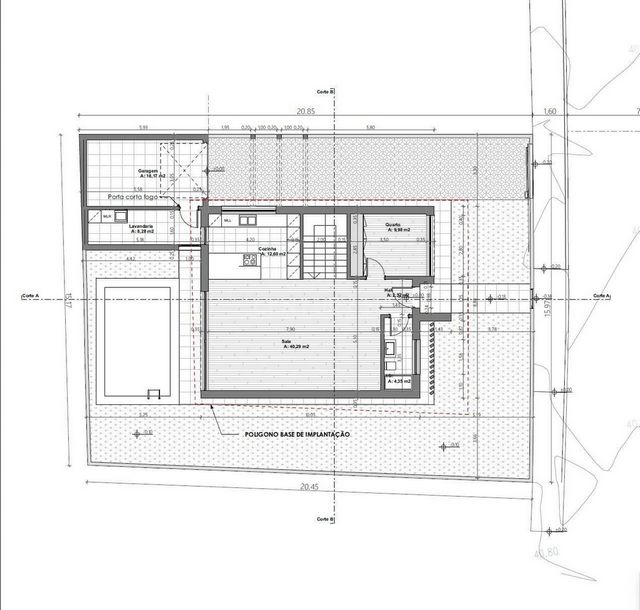
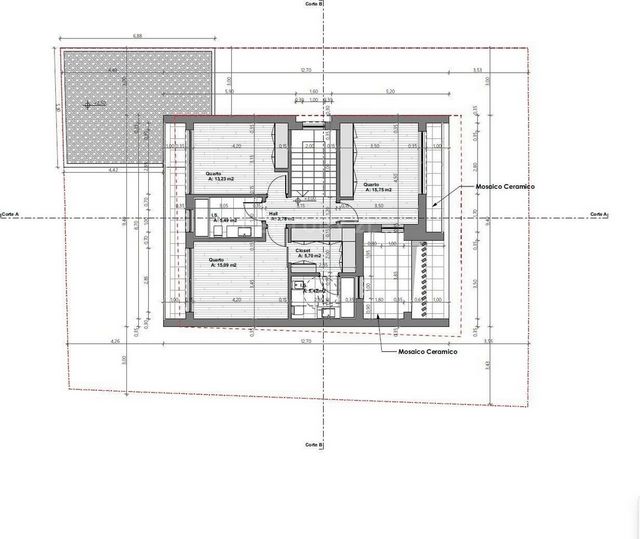
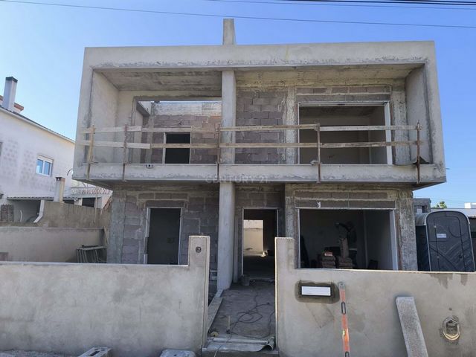
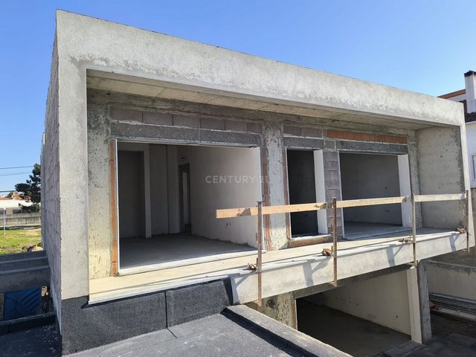
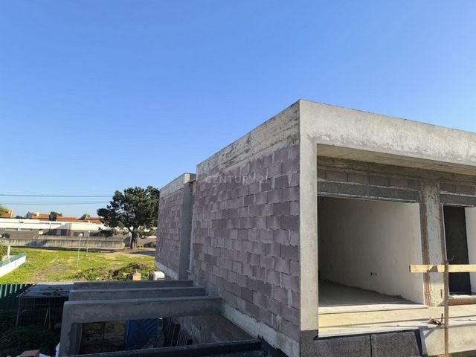
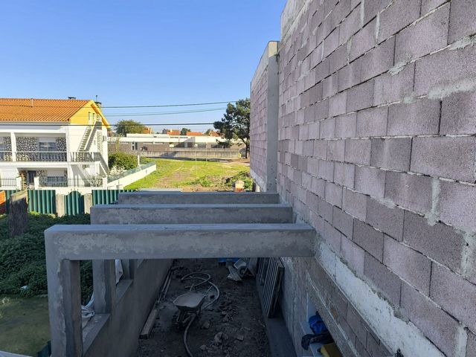
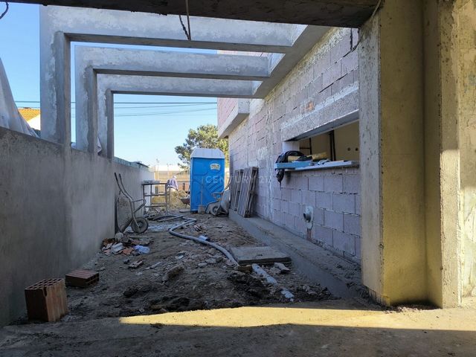
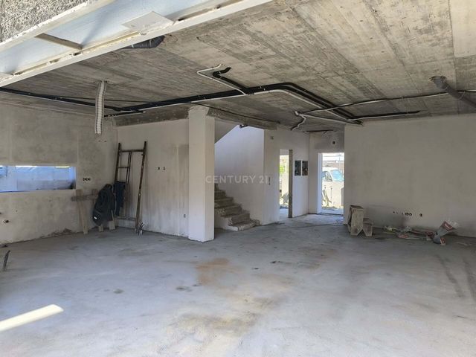
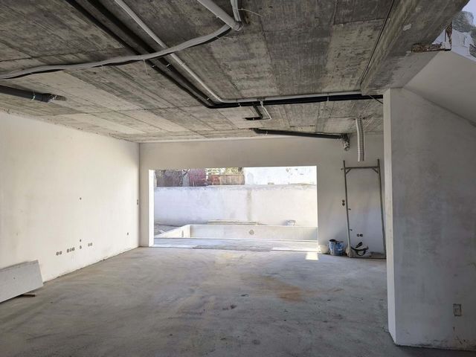
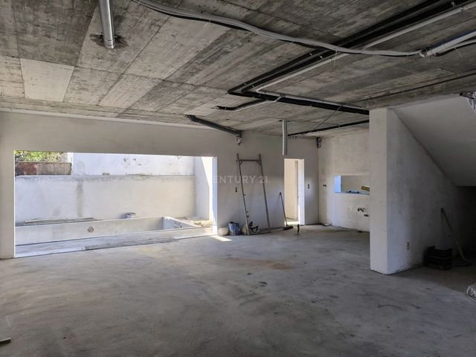
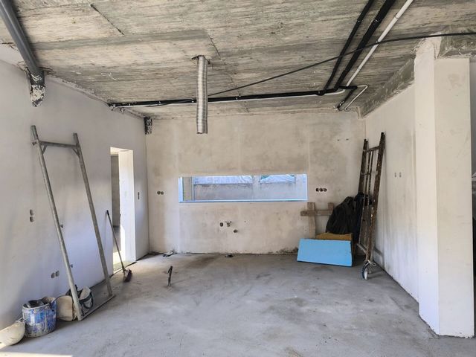
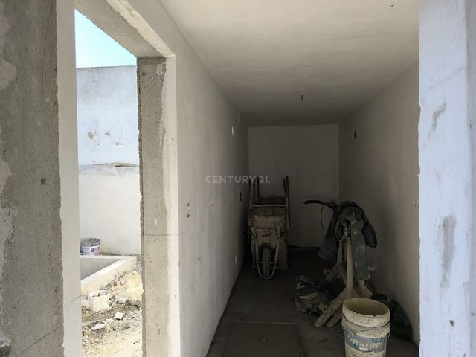
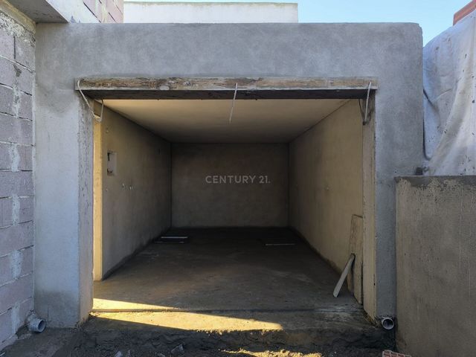
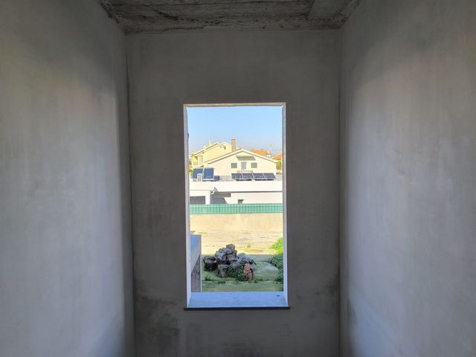
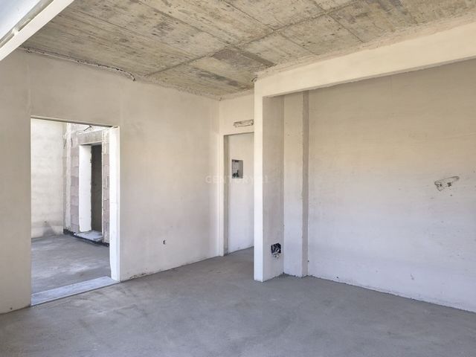
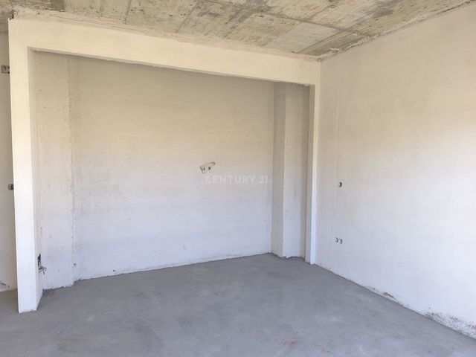
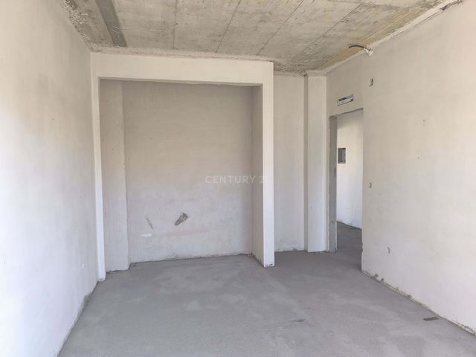
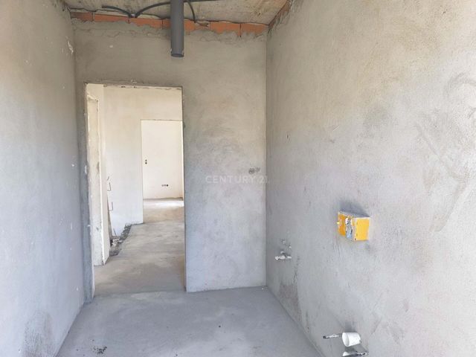
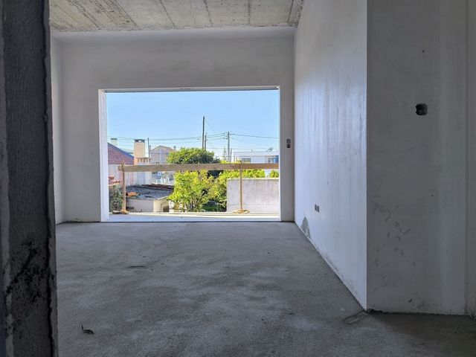
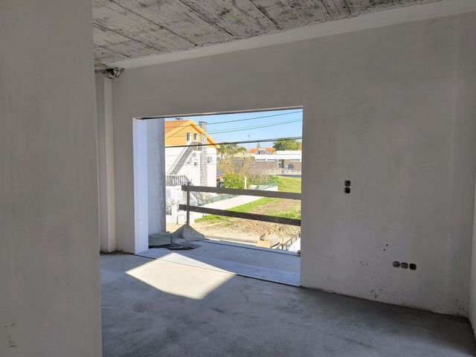
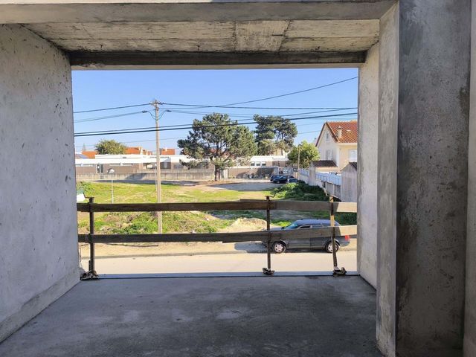
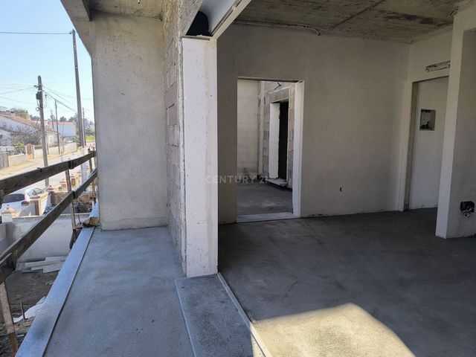
- Kitchen and living room in an open space with a total of 53 m2
- Bedroom/Office with 10 m2 with closet
- Complete bathroom with 4 m2Floor 1:
- Master suite (Bedroom + Closet + private bathroom) with 26 m2
- Bedroom with built-in closet with 16 m2
- Bedroom with built-in wardrobe with 13 m2
- Complete bathroom with 6 m2It is worth mentioning that on the 1st floor, all rooms have access to large balconies, with the master suite and one of the bedrooms also having access to a generous terrace.The house benefits from excellent sun exposure (east-west), which allows the internal spaces to receive natural light throughout the day, providing a welcoming and pleasant atmosphere at any time of year.On the outside, there is an annex divided into a box garage (with capacity for one vehicle) and a laundry room, the latter with direct access to the kitchen, ensuring everyday practicality and convenience. In addition, it has a pergola area where there is space to park 2 more vehicles. To complete the outdoor space, there is a swimming pool, ideal for hot summer days, allowing you to enjoy moments of tranquility and leisure with family and friends.In terms of finishes/equipment, this beautiful house will include:- Kitchen with peninsula and cabinets in white lacquered MDF, fully equipped
- Laminate flooring in bedrooms
- Mosaic floor in the kitchen, living room, hall and bathrooms
- Double glazing and electric shutters
- PVC frames with thermal cut
- False ceilings with built-in lighting
- Air Conditioning
- Central vacuum
- Suspended sanitary ware with contemporary design
- Video intercom
- Automatic gate
- Photovoltaic panels
- Thermal insulation on hood
- Pre-installation of surveillance camerasThe house is under construction, with work expected to be completed in May/2025.It is worth mentioning that at this stage there is the possibility of choosing materials and finishes, within the budget foreseen for the work.Work carried out by a builder with over 40 years in the market.Pinhal General is a developing town located in the parish of Fernão Ferro, municipality of Seixal. It is an area that combines urban areas (mainly houses) and green spaces, providing a peaceful and familiar environment. In addition to its proximity to transport, commercial areas, schools and other infrastructure, Pinhal General has easy access to Lisbon and Setúbal via the A2 and A33, making it a convenient choice for those who work in the city but seek a quieter quality of life .Just over 20 minutes from the beaches of Fonte da Telha, Costa da Caparica, Lagoa de Albufeira, Praia do Meco, and about 30 minutes from the beautiful beaches of Serra da Arrábida!Don't miss this unique opportunity to customize your new home to your liking and live in a privileged location. Schedule your visit now and come and see this fantastic house up close!We have HOME EXCHANGE PLANS tailored to your needs. Get in touch for more information. Показать больше Показать меньше Moradia isolada T4 com piscina e garagem em construção em Pinhal General - Fernão Ferro.Com design contemporâneo e excelente qualidade de construção, esta moradia oferece-lhe a possibilidade de escolher os acabamentos ao seu gosto, para que cada detalhe seja exatamente como sempre idealizou. Inserida num lote com 322 m2, a moradia conta com uma área de construção de 204 m2, em que as divisões se distribuem de forma harmoniosa e funcional por 2 pisos:Piso 0
- Cozinha e Sala em open space num total de 53 m2
- Quarto/Escritório com roupeiro com 10 m2
- WC completo com 4 m2Piso 1:
- Master suite (Quarto + Closet + WC privativo) com 26 m2
- Quarto com roupeiro embutido com 16 m2
- Quarto com roupeiro embutido com 13 m2
- WC completo com 6 m2De referir que no piso 1, todos os quartos têm acesso a amplas varandas, sendo que a master suite e um dos quartos têm ainda acesso a um generoso terraço.A moradia beneficia de uma ótima exposição solar (nascente-poente), o que permite que os espaços interiores recebam luz natural durante todo o dia, proporcionando uma atmosfera acolhedora e agradável em qualquer altura do ano.No exterior conta com um anexo dividido em garagem box (com capacidade para uma viatura) e lavandaria, esta última com acesso direto à cozinha, garantindo a praticidade e conveniência do quotidiano. Adicionalmente, dispõe de uma zona de pérgulas onde tem espaço para estacionar mais 2 viaturas. Para completar o cenário do espaço exterior, conta com uma piscina, ideal para dias quentes de verão, permitindo desfrutar de momentos de tranquilidade e lazer com a família e amigos.Ao nível de acabamentos/equipamentos, esta magnífica moradia contemplará:
- Cozinha com península e armários em MDF lacado branco, totalmente equipada
- Pavimento flutuante nos quartos
- Pavimento mosaico na cozinha, sala, hall e wc's
- Vidros duplos e estores elétricos
- Caixilharia em PVC com corte térmico
- Tetos falsos com iluminação embutida
- Ar condicionado
- Aspiração central
- Louças sanitárias suspensas e de design contemporâneo
- Vídeoporteiro
- Portão automático
- Painéis fotovoltaicos
- Isolamento térmico em capoto
- Pré-instalação de câmaras de vigilânciaA moradia encontra-se em fase de construção, com previsão de conclusão de obras para maio/2025.De salientar que nesta fase há a possibilidade de escolha dos materiais e acabamentos, dentro do orçamento previsto para a obra.Obra realizada por construtor há mais de 40 anos no mercado.Pinhal General é uma localidade em desenvolvimento situada na freguesia de Fernão Ferro, concelho do Seixal. Trata-se de uma área que combina zonas urbanas (maioritariamente moradias) e espaços verdes, proporcionando um ambiente tranquilo e familiar. Além da proximidade a transportes, a áreas comerciais, escolas e outras infraestruturas, Pinhal General possui acessos facilitados a Lisboa e Setúbal através da A2 e A33, tornando-se uma escolha conveniente para quem trabalha na cidade, mas busca uma qualidade de vida mais sossegada.A pouco mais de 20 minutos das praias da Fonte da Telha, Costa da Caparica, Lagoa de Albufeira, Praia do Meco, e a cerca de 30 minutos das belíssimas praias da Serra da Arrábida!Não perca esta oportunidade única de personalizar a sua nova casa ao seu gosto e viver numa localização privilegiada. Agende já a sua visita e venha conhecer de perto esta fantástica moradia!Dispomos de PLANOS DE TROCA DE CASA à medida das suas necessidades. Contacte para mais informações. Four bedrooms detached house with swimming pool and garage, under construction in Pinhal General - Fernão Ferro.With contemporary design and excellent construction quality, this house offers you the possibility of choosing the finishes to your liking, so that every detail is exactly as you always imagined. Located on a plot of 322 m2, the house has a construction area 204 m2, in which the rooms are distributed in a harmonious and functional way on 2 floors:Floor 0
- Kitchen and living room in an open space with a total of 53 m2
- Bedroom/Office with 10 m2 with closet
- Complete bathroom with 4 m2Floor 1:
- Master suite (Bedroom + Closet + private bathroom) with 26 m2
- Bedroom with built-in closet with 16 m2
- Bedroom with built-in wardrobe with 13 m2
- Complete bathroom with 6 m2It is worth mentioning that on the 1st floor, all rooms have access to large balconies, with the master suite and one of the bedrooms also having access to a generous terrace.The house benefits from excellent sun exposure (east-west), which allows the internal spaces to receive natural light throughout the day, providing a welcoming and pleasant atmosphere at any time of year.On the outside, there is an annex divided into a box garage (with capacity for one vehicle) and a laundry room, the latter with direct access to the kitchen, ensuring everyday practicality and convenience. In addition, it has a pergola area where there is space to park 2 more vehicles. To complete the outdoor space, there is a swimming pool, ideal for hot summer days, allowing you to enjoy moments of tranquility and leisure with family and friends.In terms of finishes/equipment, this beautiful house will include:- Kitchen with peninsula and cabinets in white lacquered MDF, fully equipped
- Laminate flooring in bedrooms
- Mosaic floor in the kitchen, living room, hall and bathrooms
- Double glazing and electric shutters
- PVC frames with thermal cut
- False ceilings with built-in lighting
- Air Conditioning
- Central vacuum
- Suspended sanitary ware with contemporary design
- Video intercom
- Automatic gate
- Photovoltaic panels
- Thermal insulation on hood
- Pre-installation of surveillance camerasThe house is under construction, with work expected to be completed in May/2025.It is worth mentioning that at this stage there is the possibility of choosing materials and finishes, within the budget foreseen for the work.Work carried out by a builder with over 40 years in the market.Pinhal General is a developing town located in the parish of Fernão Ferro, municipality of Seixal. It is an area that combines urban areas (mainly houses) and green spaces, providing a peaceful and familiar environment. In addition to its proximity to transport, commercial areas, schools and other infrastructure, Pinhal General has easy access to Lisbon and Setúbal via the A2 and A33, making it a convenient choice for those who work in the city but seek a quieter quality of life .Just over 20 minutes from the beaches of Fonte da Telha, Costa da Caparica, Lagoa de Albufeira, Praia do Meco, and about 30 minutes from the beautiful beaches of Serra da Arrábida!Don't miss this unique opportunity to customize your new home to your liking and live in a privileged location. Schedule your visit now and come and see this fantastic house up close!We have HOME EXCHANGE PLANS tailored to your needs. Get in touch for more information.