КАРТИНКИ ЗАГРУЖАЮТСЯ...
Ссылка:
EDEN-T102158130
/ 102158130
Ссылка:
EDEN-T102158130
Страна:
PT
Город:
Cedofeita Santo Ildefonso Se Miragaia Sao Nicolau e Vitoria
Категория:
Жилая
Тип сделки:
Продажа
Тип недвижимости:
Квартира
Площадь:
313 м²
СТОИМОСТЬ ЖИЛЬЯ ПО ТИПАМ НЕДВИЖИМОСТИ СЕ
ЦЕНЫ ЗА М² НЕДВИЖИМОСТИ В СОСЕДНИХ ГОРОДАХ
| Город |
Сред. цена м2 дома |
Сред. цена м2 квартиры |
|---|---|---|
| Порту | 415 870 RUB | 469 384 RUB |
| Каниделу | - | 505 525 RUB |
| Вила-Нова-ди-Гая | 292 746 RUB | 388 626 RUB |
| Матозиньюш | - | 438 551 RUB |
| Гондомар | 213 547 RUB | 247 697 RUB |
| Мая | 253 227 RUB | 289 006 RUB |
| Мая | 233 455 RUB | 286 150 RUB |
| Валонгу | 198 706 RUB | 210 646 RUB |
| Эшпинью | - | 385 340 RUB |
| Санта-Мария-да-Фейра | 194 094 RUB | 227 845 RUB |
| Паредиш | 208 847 RUB | 372 350 RUB |
| Фейра | 198 290 RUB | 206 976 RUB |
| Овар | 203 784 RUB | 239 749 RUB |
| Вила-Нова-ди-Фамаликан | 165 290 RUB | 207 427 RUB |
| Овар | 201 051 RUB | 227 008 RUB |
| Оливейра-ди-Аземейш | 169 758 RUB | - |
| Марку-ди-Канавезиш | 236 391 RUB | - |
| Авейру | 201 311 RUB | 358 155 RUB |
| Эшпозенди | 257 155 RUB | 286 493 RUB |
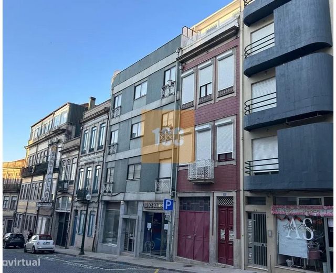
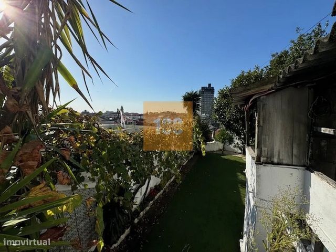
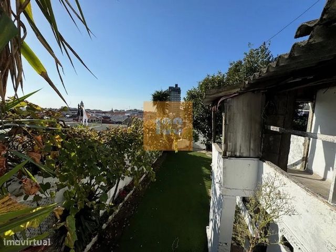
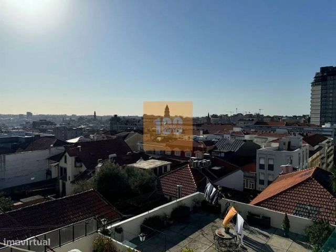
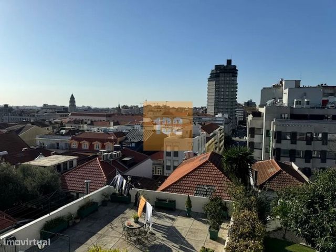
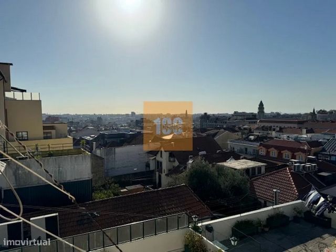
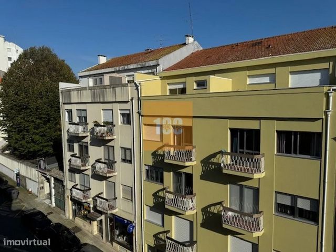
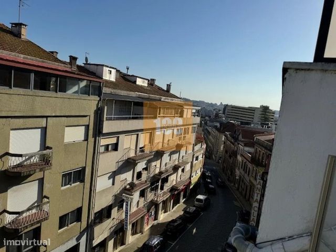
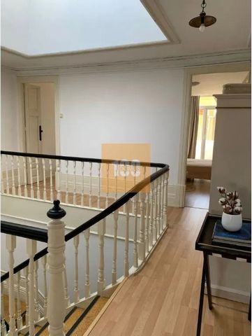
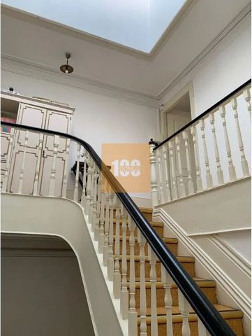
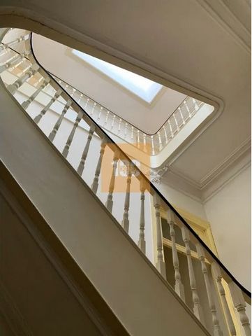
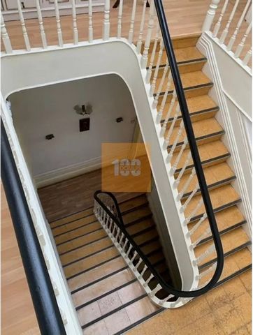
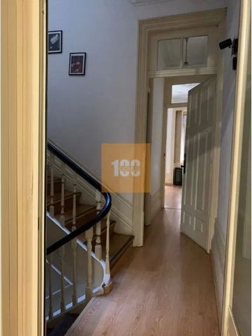
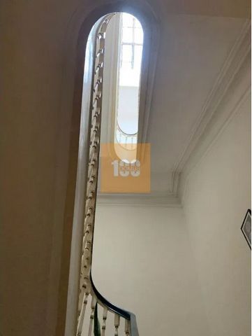
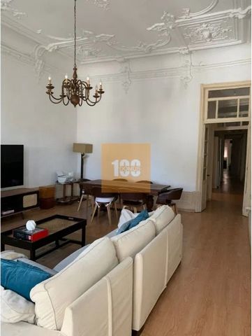
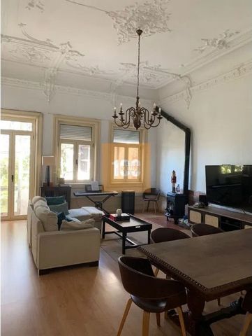
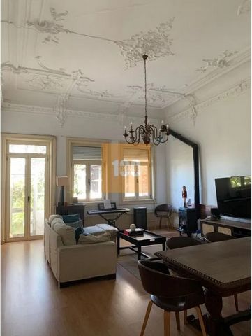
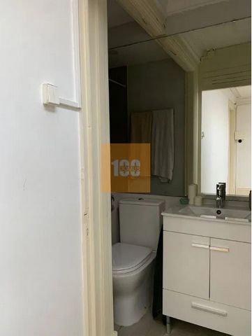
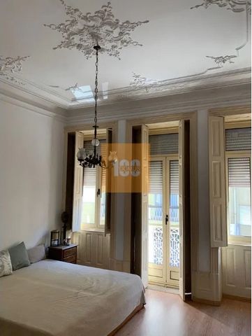
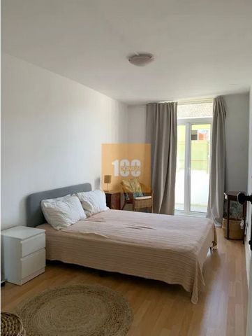
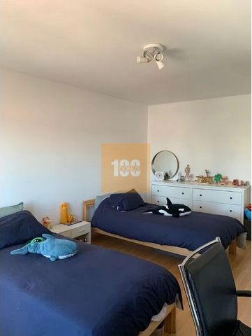
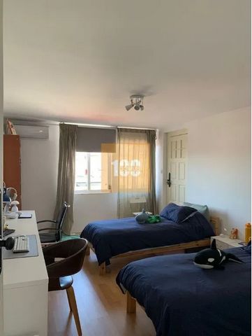
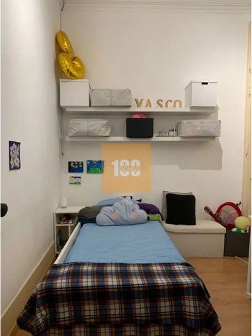
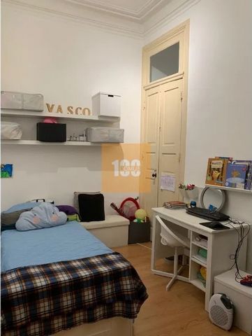
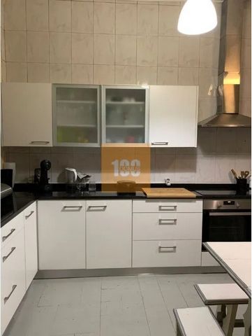
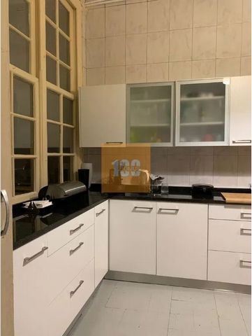
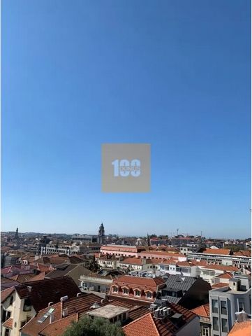
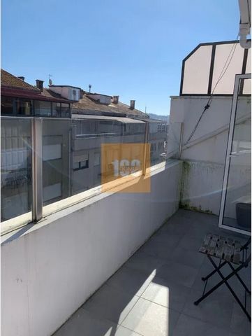
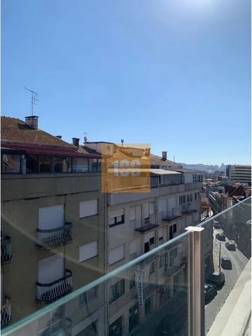
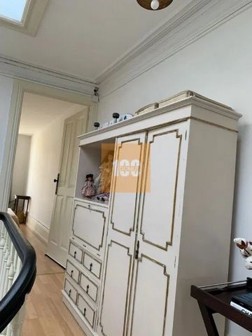
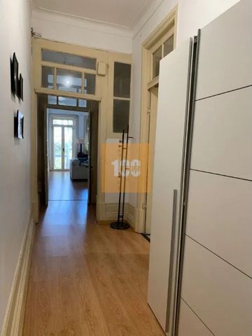
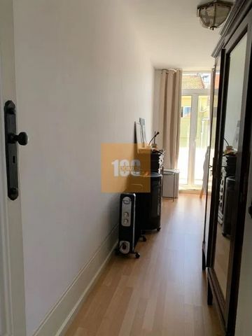
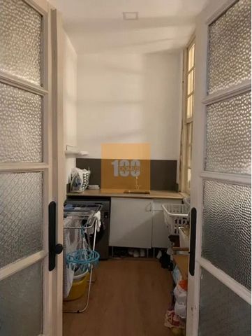
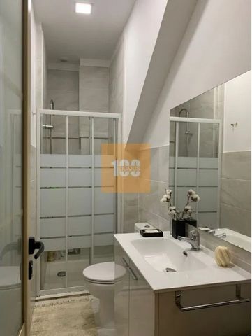
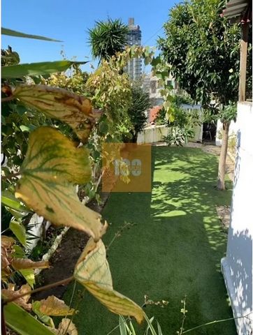
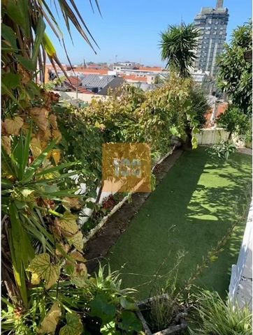
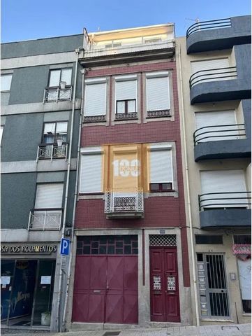
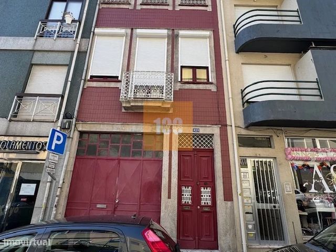
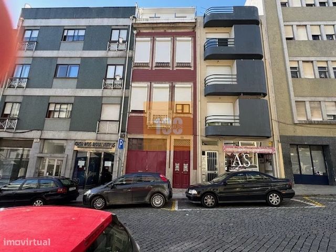
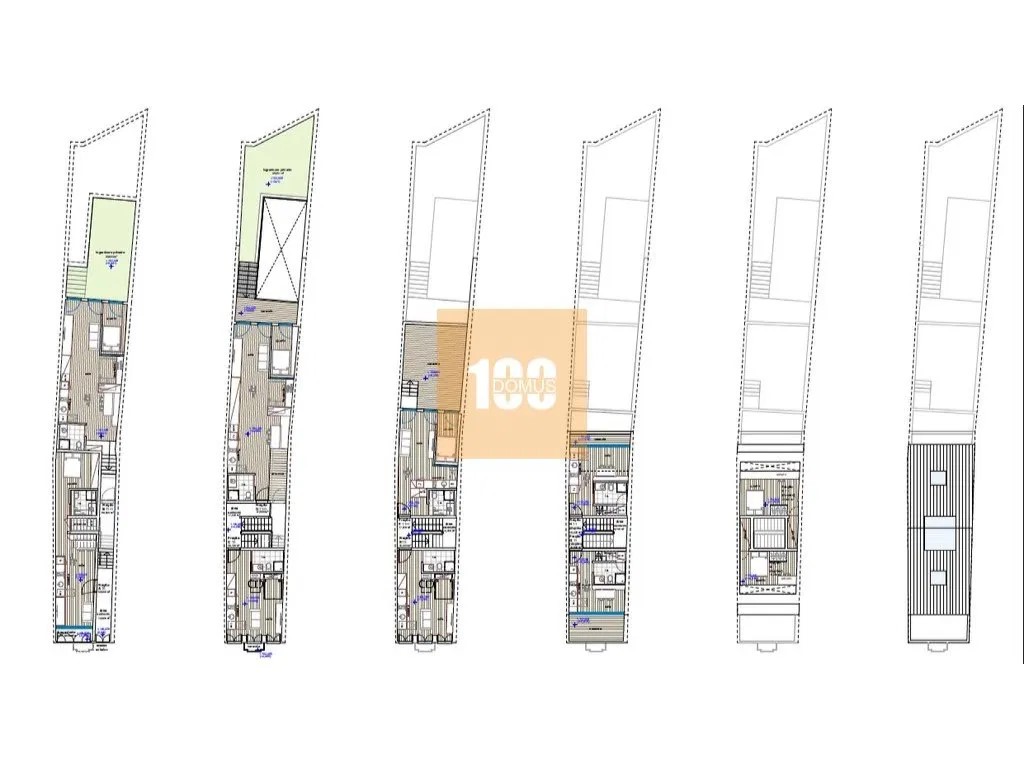
Implantação - 125 m2
Rch mais 3 pisos
Atualmente tem uma area de construção de 412,5 m2.
Estamos a falar de uma moradia com 7 quartos com jardim e garagem.
Encontra-se num bom estado de conservação, conforme pode ver nas fotografias.
Pás direitos altos, tetos trabalhados, todos os pormenores arquitetónico da altura que foi construído.
Este Prédio, teve um PIP aprovado, já ao abrigo das áreas mínimas de 52 m2, para 7 Frações.
FRAÇÃO A - T0 COM 50,9 M2 MAIS 2,8 M2 DE AREA EXTERIOR
FRAÇÃO B - T1 COM 66,6 M2 MAIS JARDIM COM 31 M2
FRAÇÃO C - T2 DUPLEX COM 71,2 M2 COM VARANDA
FRAÇÃO D - T1 COM 73 M2 MAIS VARANDA DE 8 M2 E JARDIM DE 36 M2
FRAÇÃO E - T1 COM 45,9 M2 MAIS TERRAÇO DE 32 M2
FRAÇÃO F - T1 Duplex com 50,9 M2 MAISVARANDA DE 9 M2
FRAÇÃO G - T1 DUPLEX COM 54,7 M2 MAIS VARANDA MAIS VARANDA DE 4 M2
Este PIP prevê uma área total de construção de 503 m3 divididos em 4 pisos mais sótão.
Excelente oportunidade de investimento!
Para quem procura qualidade de viver onde tudo acontece!
Palavras Obrigatórias Unipessoal, Lda.
Rua Alexandre Braga, 46 - Porto
AMI 23347
Categoria Energética: E
Building located on a plot of 213.5 m2
Implementation - 125 m2
Ground floor plus 3 floors
It currently has a construction area of 412.5 m2.
We are talking about a house with 7 bedrooms with a garden and garage.
It is in good condition, as you can see in the photographs.
High ceilings, carved ceilings, all the architectural details of the time it was built.
This Building had a PIP approved, already under minimum areas of 52 m2, for 7 units.
UNIT A - T0 WITH 50.9 M2 PLUS 2.8 M2 OF EXTERNAL AREA
UNIT B - T1 WITH 66.6 M2 PLUS GARDEN WITH 31 M2
UNIT C - T2 DUPLEX WITH 71.2 M2 WITH BALCONY
UNIT D - TOWNHOUSE WITH 73 M2 PLUS 8 M2 BALCONY AND 36 M2 GARDEN
UNIT E - T1 WITH 45.9 M2 PLUS 32 M2 TERRACE
UNIT F - T1 Duplex with 50.9 M2 PLUS 9 M2 BALCONY
UNIT G - DUPLEX TOWNHOUSE WITH 54.7 M2 PLUS BALCONY PLUS 4 M2 BALCONY
This PIP foresees a total construction area of 503 m3 divided into 4 floors plus attic.
Excellent investment opportunity!
Energy Rating: E Показать больше Показать меньше Prédio inserido em lote de 213,5 m2
Implantação - 125 m2
Rch mais 3 pisos
Atualmente tem uma area de construção de 412,5 m2.
Estamos a falar de uma moradia com 7 quartos com jardim e garagem.
Encontra-se num bom estado de conservação, conforme pode ver nas fotografias.
Pás direitos altos, tetos trabalhados, todos os pormenores arquitetónico da altura que foi construído.
Este Prédio, teve um PIP aprovado, já ao abrigo das áreas mínimas de 52 m2, para 7 Frações.
FRAÇÃO A - T0 COM 50,9 M2 MAIS 2,8 M2 DE AREA EXTERIOR
FRAÇÃO B - T1 COM 66,6 M2 MAIS JARDIM COM 31 M2
FRAÇÃO C - T2 DUPLEX COM 71,2 M2 COM VARANDA
FRAÇÃO D - T1 COM 73 M2 MAIS VARANDA DE 8 M2 E JARDIM DE 36 M2
FRAÇÃO E - T1 COM 45,9 M2 MAIS TERRAÇO DE 32 M2
FRAÇÃO F - T1 Duplex com 50,9 M2 MAISVARANDA DE 9 M2
FRAÇÃO G - T1 DUPLEX COM 54,7 M2 MAIS VARANDA MAIS VARANDA DE 4 M2
Este PIP prevê uma área total de construção de 503 m3 divididos em 4 pisos mais sótão.
Excelente oportunidade de investimento!
Para quem procura qualidade de viver onde tudo acontece!
Palavras Obrigatórias Unipessoal, Lda.
Rua Alexandre Braga, 46 - Porto
AMI 23347
Categoria Energética: E
Building located on a plot of 213.5 m2
Implementation - 125 m2
Ground floor plus 3 floors
It currently has a construction area of 412.5 m2.
We are talking about a house with 7 bedrooms with a garden and garage.
It is in good condition, as you can see in the photographs.
High ceilings, carved ceilings, all the architectural details of the time it was built.
This Building had a PIP approved, already under minimum areas of 52 m2, for 7 units.
UNIT A - T0 WITH 50.9 M2 PLUS 2.8 M2 OF EXTERNAL AREA
UNIT B - T1 WITH 66.6 M2 PLUS GARDEN WITH 31 M2
UNIT C - T2 DUPLEX WITH 71.2 M2 WITH BALCONY
UNIT D - TOWNHOUSE WITH 73 M2 PLUS 8 M2 BALCONY AND 36 M2 GARDEN
UNIT E - T1 WITH 45.9 M2 PLUS 32 M2 TERRACE
UNIT F - T1 Duplex with 50.9 M2 PLUS 9 M2 BALCONY
UNIT G - DUPLEX TOWNHOUSE WITH 54.7 M2 PLUS BALCONY PLUS 4 M2 BALCONY
This PIP foresees a total construction area of 503 m3 divided into 4 floors plus attic.
Excellent investment opportunity!
Energy Rating: E