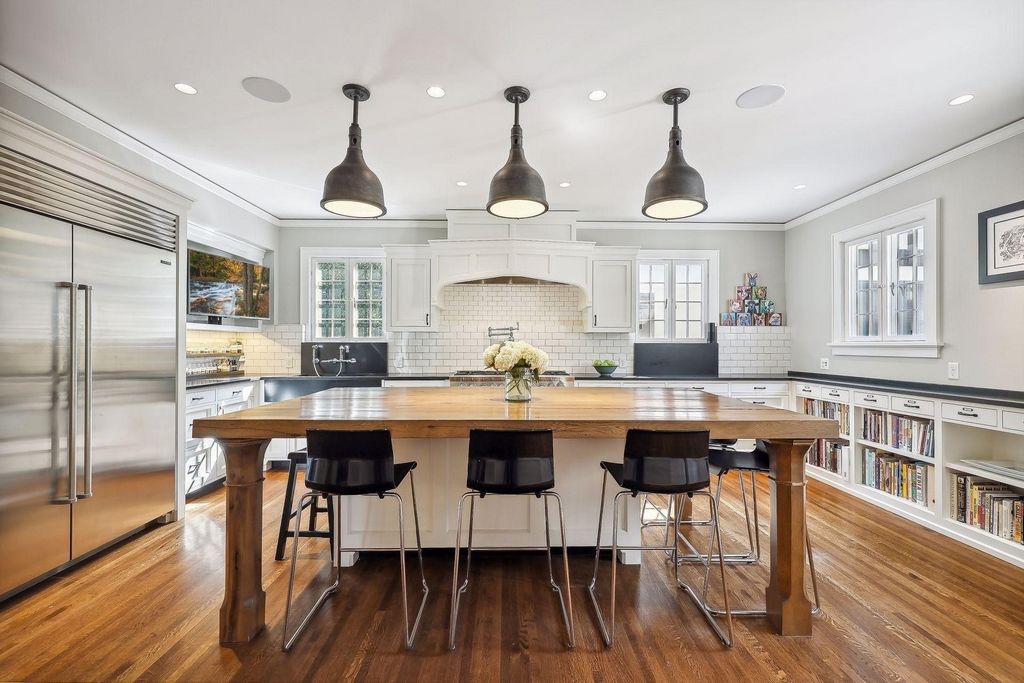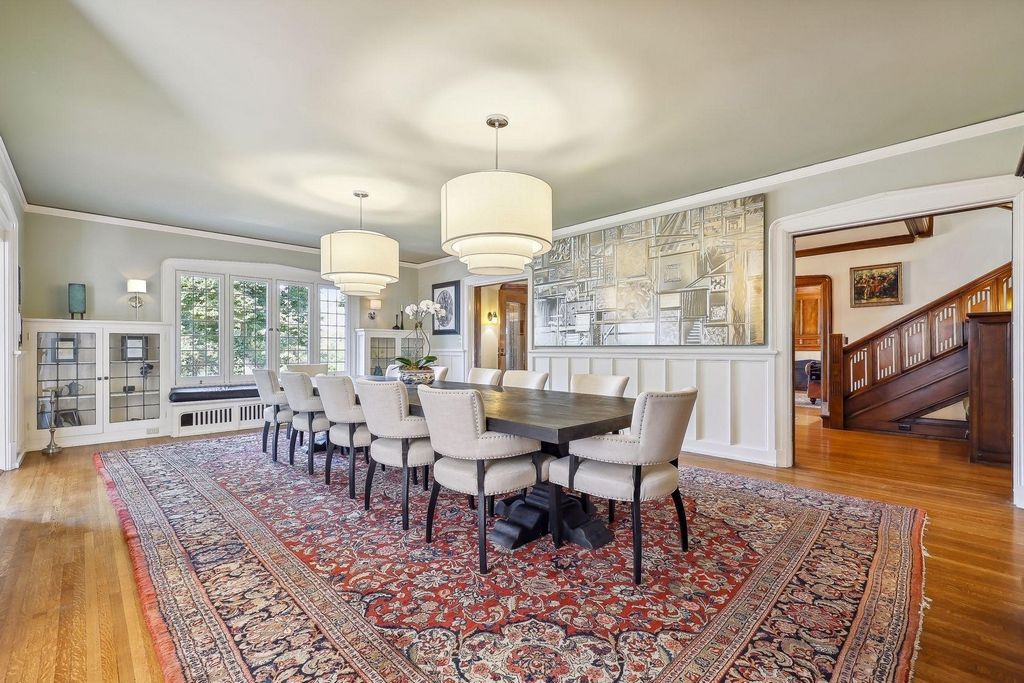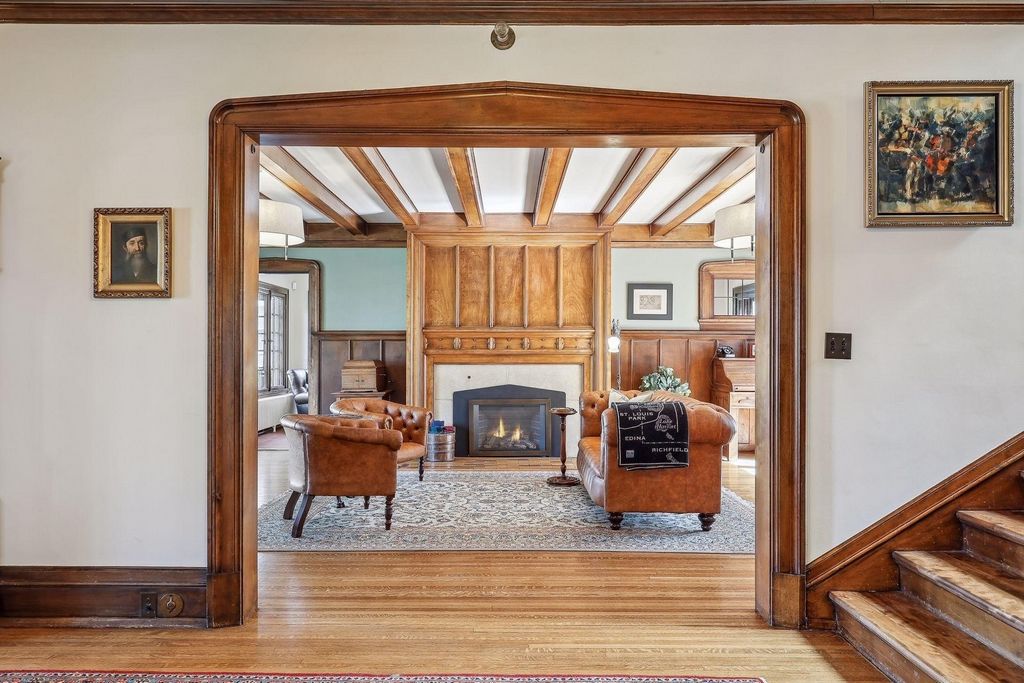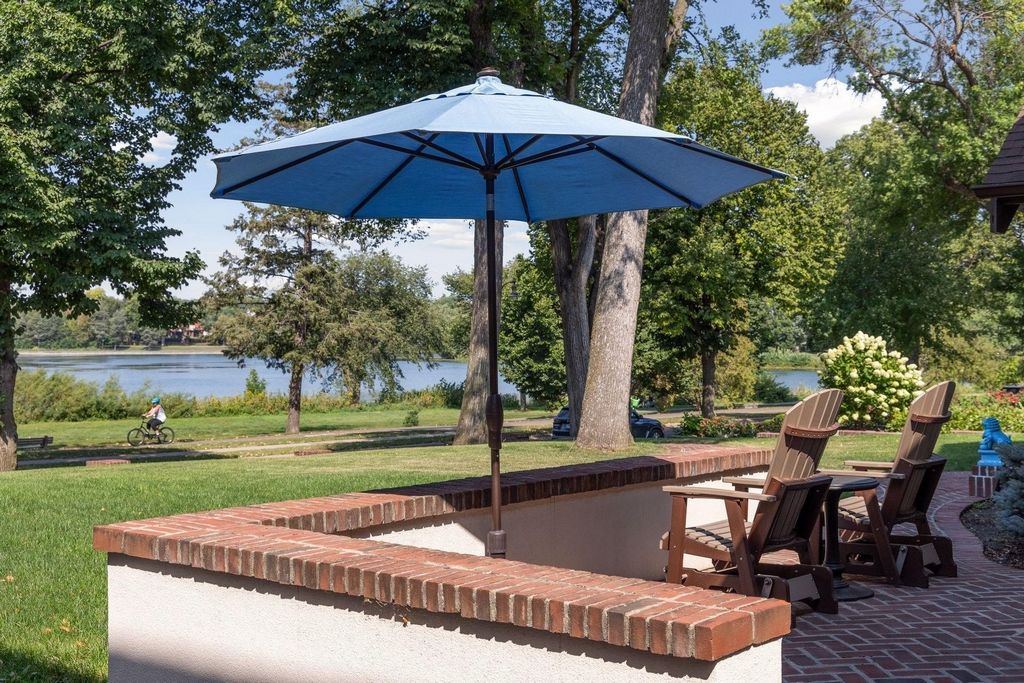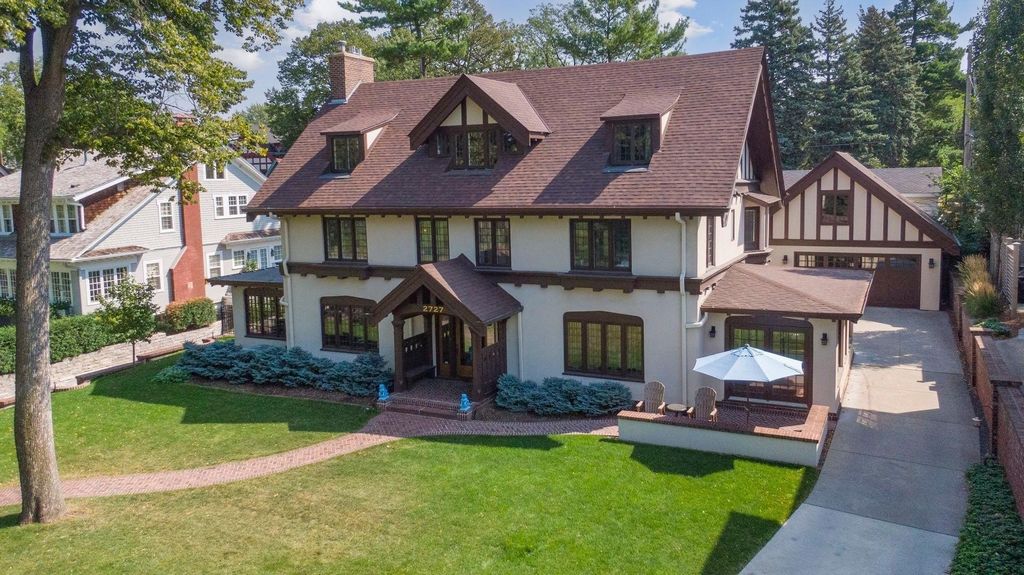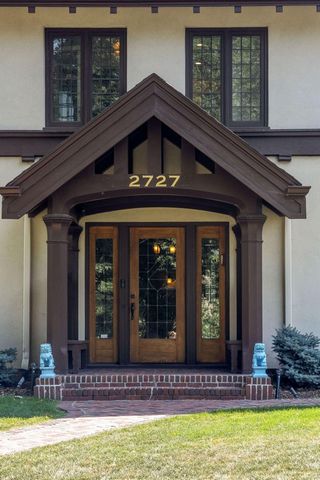КАРТИНКИ ЗАГРУЖАЮТСЯ...
Дом (Продажа)
Ссылка:
EDEN-T102119378
/ 102119378
Enjoy serene Lake of the Isles views from this exceptional home designed by famed architect Franklin H. Ellerbe. Recent renovations have thoughtfully preserved the original character and craftsmanship while enhancing its style and function for family living and gracious entertaining. The wide center hall foyer features a beautifully crafted staircase. The inviting living room features a handsome carved wood fireplace, wood beamed ceiling, multiple built-in storage cabinets, and walnut-paneled walls. Additional main level rooms include a banquet-sized dining room, two main level sunrooms, and a large fully-appointed center-island kitchen with pantry and adjacent mudroom to the patio and yard. The primary suite features a spa-like bath and large dressing room with custom cabinetry. All bedrooms have a dedicated bath and all bathrooms have been updated. Upper-level laundry. The new third floor family room features new dormer windows and a vaulted ceiling with an adjacent third floor guest/nanny bedroom and 3/4 bath. A new finished lower level features a British-style pub fully equipped with a custom wood bar, sink, beverage coolers, ice-maker, built-in cabinetry, billiard room, shuffle board table, media area, a temperature-controlled wine room, and a fitness room. Hardwood floors throughout. NEW 2.5 car garage with walk-up storage. Lovely front patio, wide front yard, private backyard with a stone patio. Double-lot. Private driveway. Fabulous opportunity to own this move-in ready historic home in one of the best locations available.
Показать больше
Показать меньше
Enjoy serene Lake of the Isles views from this exceptional home designed by famed architect Franklin H. Ellerbe. Recent renovations have thoughtfully preserved the original character and craftsmanship while enhancing its style and function for family living and gracious entertaining. The wide center hall foyer features a beautifully crafted staircase. The inviting living room features a handsome carved wood fireplace, wood beamed ceiling, multiple built-in storage cabinets, and walnut-paneled walls. Additional main level rooms include a banquet-sized dining room, two main level sunrooms, and a large fully-appointed center-island kitchen with pantry and adjacent mudroom to the patio and yard. The primary suite features a spa-like bath and large dressing room with custom cabinetry. All bedrooms have a dedicated bath and all bathrooms have been updated. Upper-level laundry. The new third floor family room features new dormer windows and a vaulted ceiling with an adjacent third floor guest/nanny bedroom and 3/4 bath. A new finished lower level features a British-style pub fully equipped with a custom wood bar, sink, beverage coolers, ice-maker, built-in cabinetry, billiard room, shuffle board table, media area, a temperature-controlled wine room, and a fitness room. Hardwood floors throughout. NEW 2.5 car garage with walk-up storage. Lovely front patio, wide front yard, private backyard with a stone patio. Double-lot. Private driveway. Fabulous opportunity to own this move-in ready historic home in one of the best locations available.
Profitez d’une vue sereine sur le lac des Îles depuis cette maison exceptionnelle conçue par le célèbre architecte Franklin H. Ellerbe. Les rénovations récentes ont soigneusement préservé le caractère et l’artisanat d’origine tout en améliorant son style et sa fonction pour la vie de famille et les réceptions gracieuses. Le grand hall d’entrée central dispose d’un escalier magnifiquement conçu. Le salon accueillant dispose d’une belle cheminée en bois sculpté, d’un plafond à poutres apparentes, de plusieurs armoires de rangement intégrées et de murs lambrissés de noyer. Les autres pièces du niveau principal comprennent une salle à manger de la taille d’un banquet, deux vérandas au niveau principal et une grande cuisine entièrement équipée avec garde-manger et vestiaire adjacent au patio et à la cour. La suite principale dispose d’une baignoire de type spa et d’un grand dressing avec des armoires personnalisées. Toutes les chambres disposent d’une baignoire dédiée et toutes les salles de bains ont été mises à jour. Buanderie au niveau supérieur. La nouvelle salle familiale du troisième étage dispose de nouvelles lucarnes et d’un plafond voûté avec une chambre adjacente pour les invités / nounou au troisième étage et une salle de bain 3/4. Un nouveau niveau inférieur fini comprend un pub de style britannique entièrement équipé d’un bar en bois personnalisé, d’un évier, de refroidisseurs de boissons, d’une machine à glaçons, d’armoires intégrées, d’une salle de billard, d’une table de jeu de palets, d’un espace multimédia, d’une salle à vin à température contrôlée et d’une salle de fitness. Planchers de bois franc partout. NOUVEAU garage pour 2,5 voitures avec rangement sans ascenseur. Beau patio avant, grande cour avant, cour arrière privée avec un patio en pierre. Double-lot. Allée privée. Fabuleuse opportunité de posséder cette maison historique prête à emménager dans l’un des meilleurs emplacements disponibles.
Ссылка:
EDEN-T102119378
Страна:
US
Город:
Minneapolis
Почтовый индекс:
55408
Категория:
Жилая
Тип сделки:
Продажа
Тип недвижимости:
Дом
Площадь:
666 м²
Участок:
1 335 м²
Спален:
5
Ванных:
6
ЦЕНЫ ЗА М² НЕДВИЖИМОСТИ В СОСЕДНИХ ГОРОДАХ
| Город |
Сред. цена м2 дома |
Сред. цена м2 квартиры |
|---|---|---|
| Hennepin | 357 812 RUB | - |
| Lake Bluff | 425 465 RUB | - |
| Highwood | 335 304 RUB | - |
| Cook | 370 767 RUB | - |
| Illinois | 357 898 RUB | - |
| Saint Louis | 427 598 RUB | - |
| США | 448 141 RUB | 570 464 RUB |
| Missouri | 425 431 RUB | - |
| Boulder | 488 914 RUB | - |
| Colorado | 432 030 RUB | - |
| Virginia | 231 238 RUB | - |
| New York | 675 289 RUB | 1 099 614 RUB |
| Anne Arundel | 376 408 RUB | - |
| Fairfield | 540 675 RUB | - |
