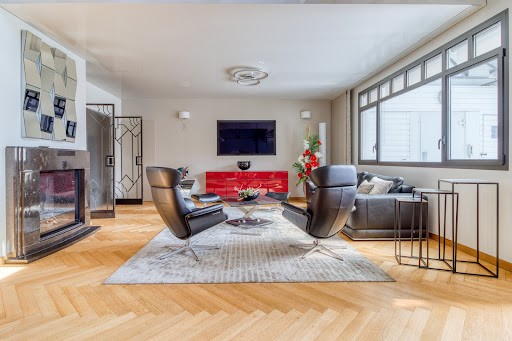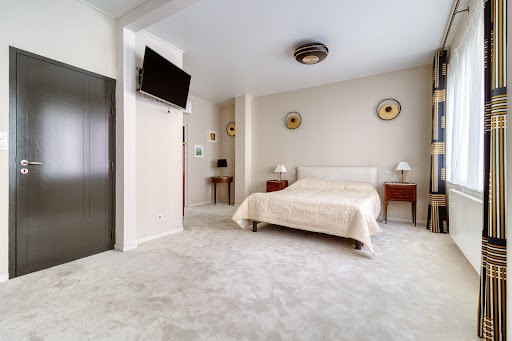КАРТИНКИ ЗАГРУЖАЮТСЯ...
Квартира (Продажа)
Ссылка:
EDEN-T102078203
/ 102078203
Ссылка:
EDEN-T102078203
Страна:
FR
Город:
Amiens
Почтовый индекс:
80000
Категория:
Жилая
Тип сделки:
Продажа
Тип недвижимости:
Квартира
Площадь:
341 м²
Комнат:
6
Спален:
4
Ванных:
1
СТОИМОСТЬ ЖИЛЬЯ ПО ТИПАМ НЕДВИЖИМОСТИ АМЬЕН
ЦЕНЫ ЗА М² НЕДВИЖИМОСТИ В СОСЕДНИХ ГОРОДАХ
| Город |
Сред. цена м2 дома |
Сред. цена м2 квартиры |
|---|---|---|
| Абвиль | 193 272 RUB | - |
| Уаза | 225 892 RUB | 343 843 RUB |
| Бове | 227 710 RUB | 214 179 RUB |
| Аррас | 234 188 RUB | 346 961 RUB |
| Ам | 126 041 RUB | - |
| Нуайон | 159 987 RUB | - |
| Па-де-Кале | 211 251 RUB | 412 536 RUB |






In the heart of the historic center of Amiens, at the foot of the cathedral, located on a quiet, pedestrian street, accessible only to residents' vehicles, and leading to the prettiest square in the city center: Place René Goblet and its landscaped square. The condominium building is used for residential and professional purposes. Built with quality stone cladding and slate roofing, registered in section AI no109 for a total area of 04 a 93 ca. The entire property has a surface area of 340.69m2.
Upon entering, there is a shared hallway with professional premises; the apartment entry is to the right through a secure 3-point door. The entrance hall features Burgundy stone flooring and a toilet.
A study or second bedroom facing the front is fitted with large mirrored wardrobes, a large slightly tinted window, and a stretched ceiling.
A spacious reception area of approximately 80m2 features a large contemporary kitchen equipped and arranged as a back kitchen. The whole area benefits from a beautiful height and ample light, particularly from the high glass surfaces revealing a large patio without overlooking, facing southeast.
A herringbone parquet floor with underfloor heating for the living room and cement tiles for the kitchen-dining area. The whole also has a marble fireplace with electric operation.
Extending the living area is a large master suite consisting of a front-facing bedroom with two large windows, stone flooring, followed by a fitted dressing area, and a bathroom equipped with beautiful materials: a spa bathtub, an Italian shower, a bidet, a double sink on furniture, and a separate toilet.
The living area and master suite are equipped with reversible air conditioning. Access via a staircase leads to the souplex part, composed of a study area with storage, a cellar with a lifting pump for part of the property and the condominium.
A utility room containing a recent gas boiler from VAILLANT, a hot water tank from ATLANTIC, and a water softener completes the setup, maintained by BARRIER establishments.
A laundry room is fitted with a centralized vacuum system.
A large blind room used as a Home Cinema or gym with a closet, and sanitary facilities comprising a separate toilet and a tiled shower room equipped with an Italian shower, a sink on a cabinet, and a towel radiator.
Two communicating bedrooms but with independent access are illuminated by a high inaccessible skylight.
A corridor with independent staircase access to the main hall of the building distributes storage rooms and a cellar.
This ensemble benefits from a very nice walled patio with outdoor lighting, sheltered from view, and very quiet.
A freight elevator that will need to be repaired for future buyers is installed between the ground floor and the souplex area.
Property Taxes: 1681EUR
Double-glazed aluminum windows with oscillating tilt and equipped with electric shutters; a very recently installed high-performance boiler.
Reversible air conditioning in the living area and suite is an additional comfort element.
Sewage disposal is via the main sewer system.
Various custom arrangements complement this carefully crafted interior which benefits from architectural uniqueness in a historically rich environment close to all the conveniences of the city center.
Parking... Показать больше Показать меньше CENTRE CATHEDRALE SUPERBE LOFT CONTEMPORAIN DE 340M2 DISPOSANT D'UN GRAND PATIO SANS VIS A VIS - PRESTATIONS HAUT DE GAMME :
Au coeur du centre historique d'Amiens, au pied de la cathédrale, implanté dans une rue calme, piétonne, accessible par véhicules aux riverains uniquement, et débouchant sur la plus jolie place du coeur de centre-ville : la place René Goblet et son square aménagé.
L'immeuble en copropriété est à usage d'habitation et professionnel. De construction de qualité en parement pierre et couvert en ardoise cadastré section AI no109 pour une contenance totale de 04 a 93 ca. L'ensemble disposant d'une surface de 340,69m2.
On pénètre dans un couloir commun avec des locaux professionnels, l'entrée de l'appartement se fait à droite par une porte sécurisée 3 points, le hall d'entrée sur un sol en pierre de Bourgogne, dispose d'un cabinet de toilette.
Un bureau ou seconde chambre donnant en façade est aménagé de grands placards 4P en glace, une grande fenêtre légèrement teintée, un plafond tendu.
Une vaste réception d'environ 80m2 accueillant en son centre une grande cuisine contemporaine équipée et aménagée comme l'arrière-cuisine à la suite.
L'ensemble bénéficiant d'une belle hauteur et d'une grande clarté notamment par la surface vitrée haute laissant découvrir une grande terrasse sans vis-à-vis orientée sud/est.
Un sol en parquet à bâton rompu chauffant pour le salon et carreaux de ciment pour l'espace cuisine-repas.
L'ensemble dispose d'une cheminée marbre à fonctionnement électrique.
En prolongement de l'espace de vie une vaste suite parents composée d'une chambre en façade, disposant de deux grandes fenêtres, d'un sol en pierre, à la suite un dressing aménagé, une salle de bains équipée de beaux matériaux : une baignoire balnéo, une douche italienne, un bidet, une double vasque sur meubles et un toilette séparé.
L'espace de vie et la suite parents sont équipés d'une climatisation réversible.
Dégagement vers l'escalier permettant l'accès à la partie en souplex composée d'un espace bureau avec rangement, une cave équipée d'une pompe de relevage pour une partie du bien ainsi que de la copropriété.
Une chaufferie comprenant une chaudière récente à l'énergie GAZ de marque VAILLANT, un ballon d'eau chaude de marque ATLANTIC et un adoucisseur qui complète l'ensemble, entretenu par les établissements BARRIER.
Une lingerie-laverie aménagée dispose de l'installation de l'aspiration centralisée.
Une grande pièce aveugle à usage de Home Cinéma ou salle de sport avec placard, des sanitaires composés d'un toilette séparé et d'une salle d'eau carrelée équipée d'une douche italienne, une vasque sur meuble et un radiateur sèche-serviettes.
Deux chambres communicantes mais disposant d'un accès indépendant sont éclairées par un puit de lumière haut non accessible.
Dégagement avec accès par un escalier indépendant au hall principal de l'immeuble et distribuant des pièces de rangement et une cave à la suite.
Cet ensemble bénéficie d'un très joli patio clos de murs avec éclairage extérieur à l'abri des regards, très calme.
Un monte-charge qu'il conviendra de réparer pour les futurs acquéreurs est installé entre le rez de chaussée et la partie souplex.
Taxes Foncières : 1681EUR
Huisseries en aluminium double vitrage oscillo basculant équipées de volets électriques, installation d'une chaudière performante très récemment.
La climatisation réversible dans l'espace de vie et la suite sont un élément de confort supplémentaire.
L'assainissement se fait par le tout à l'égout.
Divers aménagements réalisés sur mesure complètent l'ensemble de cet intérieur soigné qui bénéficie d'une singularité architecturale dans un environnement chargé d'histoire à proximité de toutes les commodités du centre-ville.
Un stationnement co SUPERB CATHEDRAL CENTER CONTEMPORARY LOFT OF 340M2 WITH A LARGE PATIO WITHOUT OVERLOOKING - HIGH-END FEATURES:
In the heart of the historic center of Amiens, at the foot of the cathedral, located on a quiet, pedestrian street, accessible only to residents' vehicles, and leading to the prettiest square in the city center: Place René Goblet and its landscaped square. The condominium building is used for residential and professional purposes. Built with quality stone cladding and slate roofing, registered in section AI no109 for a total area of 04 a 93 ca. The entire property has a surface area of 340.69m2.
Upon entering, there is a shared hallway with professional premises; the apartment entry is to the right through a secure 3-point door. The entrance hall features Burgundy stone flooring and a toilet.
A study or second bedroom facing the front is fitted with large mirrored wardrobes, a large slightly tinted window, and a stretched ceiling.
A spacious reception area of approximately 80m2 features a large contemporary kitchen equipped and arranged as a back kitchen. The whole area benefits from a beautiful height and ample light, particularly from the high glass surfaces revealing a large patio without overlooking, facing southeast.
A herringbone parquet floor with underfloor heating for the living room and cement tiles for the kitchen-dining area. The whole also has a marble fireplace with electric operation.
Extending the living area is a large master suite consisting of a front-facing bedroom with two large windows, stone flooring, followed by a fitted dressing area, and a bathroom equipped with beautiful materials: a spa bathtub, an Italian shower, a bidet, a double sink on furniture, and a separate toilet.
The living area and master suite are equipped with reversible air conditioning. Access via a staircase leads to the souplex part, composed of a study area with storage, a cellar with a lifting pump for part of the property and the condominium.
A utility room containing a recent gas boiler from VAILLANT, a hot water tank from ATLANTIC, and a water softener completes the setup, maintained by BARRIER establishments.
A laundry room is fitted with a centralized vacuum system.
A large blind room used as a Home Cinema or gym with a closet, and sanitary facilities comprising a separate toilet and a tiled shower room equipped with an Italian shower, a sink on a cabinet, and a towel radiator.
Two communicating bedrooms but with independent access are illuminated by a high inaccessible skylight.
A corridor with independent staircase access to the main hall of the building distributes storage rooms and a cellar.
This ensemble benefits from a very nice walled patio with outdoor lighting, sheltered from view, and very quiet.
A freight elevator that will need to be repaired for future buyers is installed between the ground floor and the souplex area.
Property Taxes: 1681EUR
Double-glazed aluminum windows with oscillating tilt and equipped with electric shutters; a very recently installed high-performance boiler.
Reversible air conditioning in the living area and suite is an additional comfort element.
Sewage disposal is via the main sewer system.
Various custom arrangements complement this carefully crafted interior which benefits from architectural uniqueness in a historically rich environment close to all the conveniences of the city center.
Parking...