4 сп
91 871 436 RUB
4 сп
4 сп
5 сп
4 сп

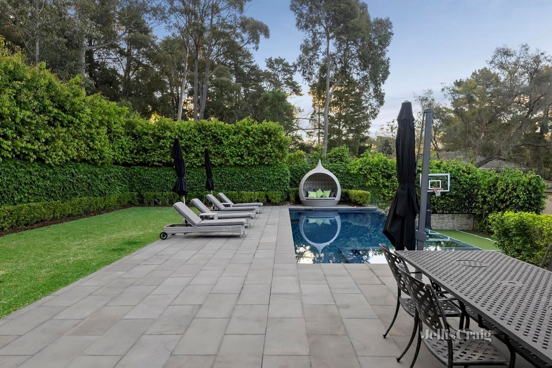
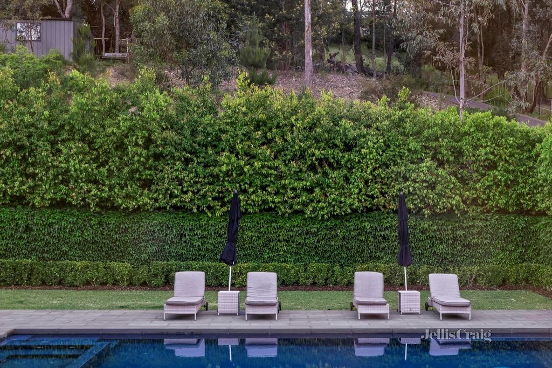
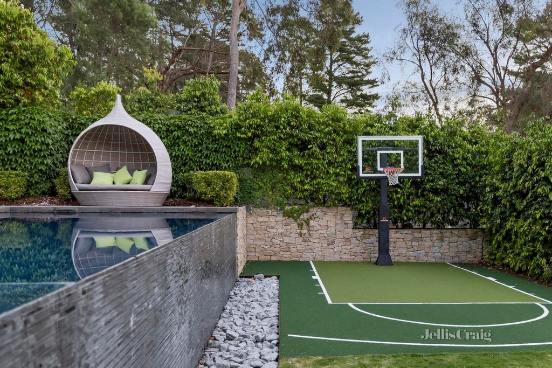
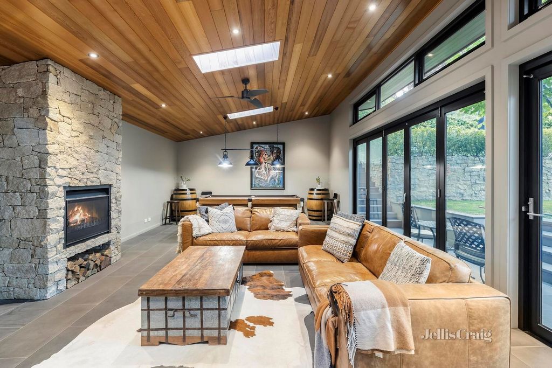
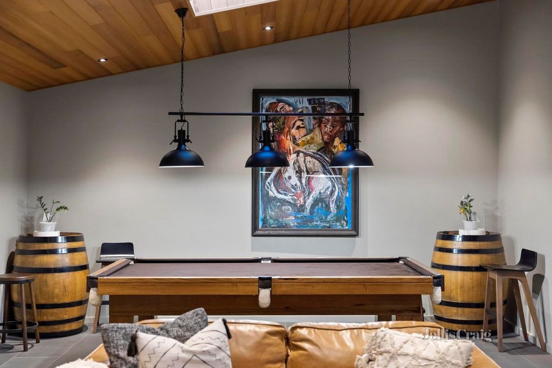
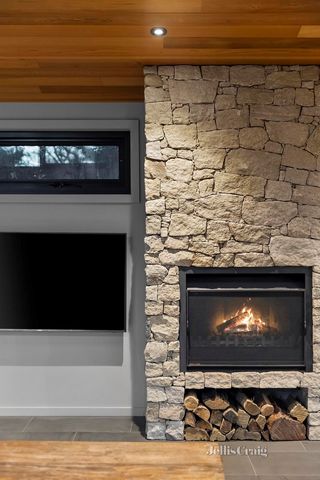


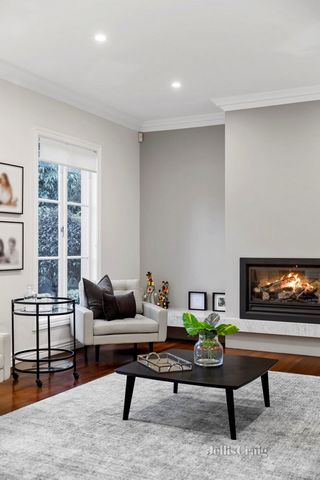

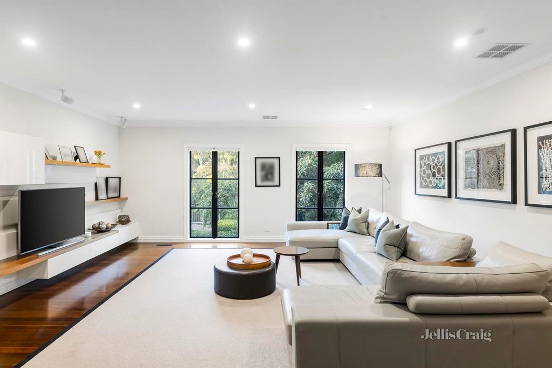

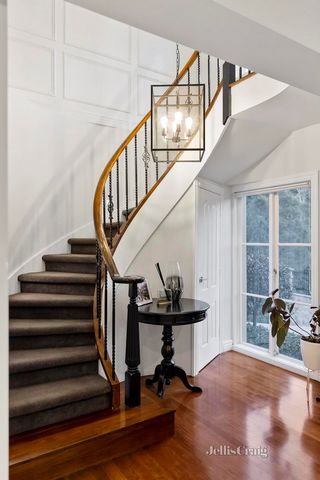
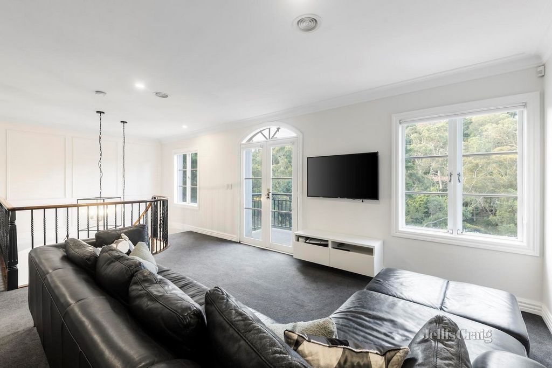
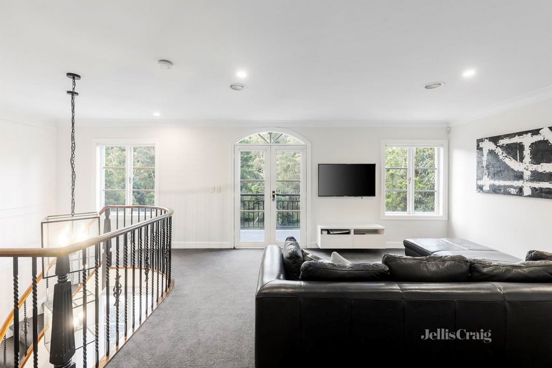

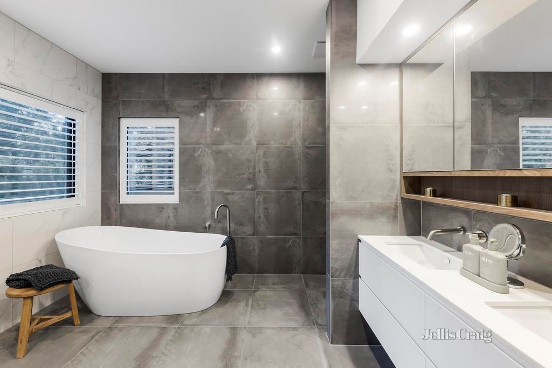
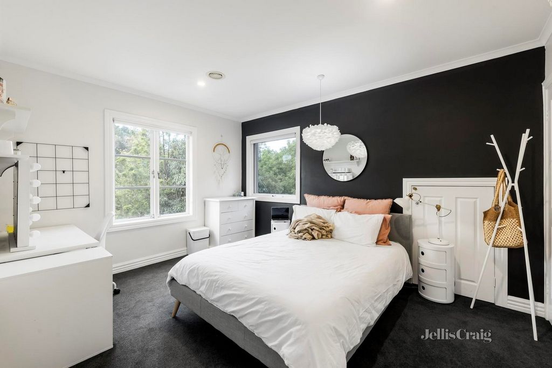
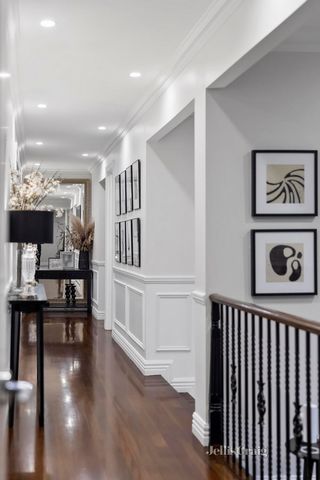

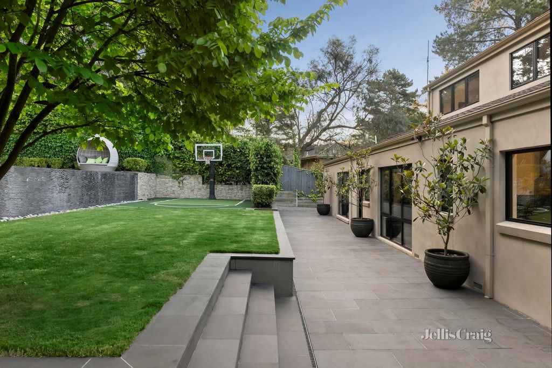
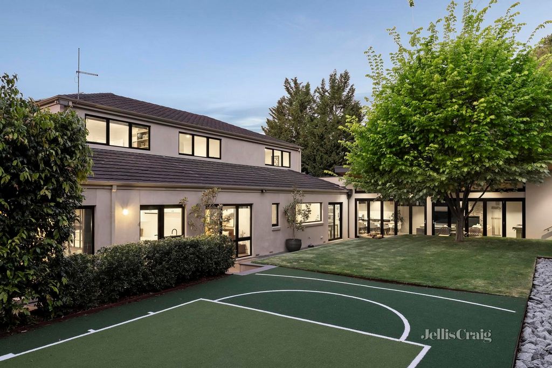
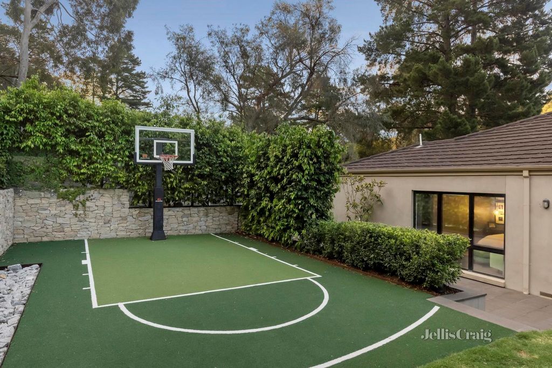

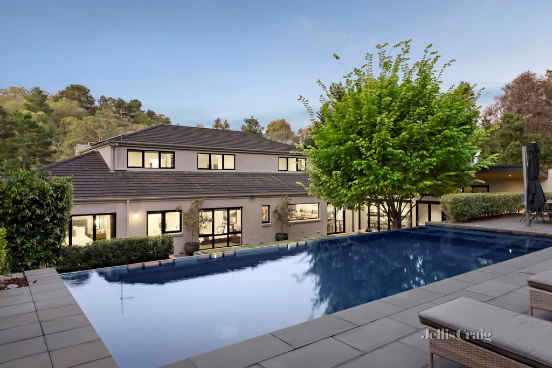
Features:
- SwimmingPool Показать больше Показать меньше Inspektion nur nach Terminvereinbarung. Dieses exquisite, architektonisch gestaltete Haus ist der Höhepunkt des Familienlebens und der Unterhaltung und zeigt außergewöhnliche Handwerkskunst an einer angesehenen Adresse in Park Orchard. Er beherrscht die hohe Seite mit eleganter Steinmauer und einer atemberaubenden, von der französischen Provinz inspirierten Fassade. Natürliches Licht strömt durch diese spektakuläre Residenz, während Ihre Ankunft in einem großen Foyer mit Massivholz und schmiedeeiserner Wendeltreppe angekündigt wird, die sich anmutig ihren Weg zur oberen Unterkunft bahnt. Getäfelte Wände, hohe Röcke und verzierte Gesimse, die auf erhöhte Decken abgestimmt sind, runden das raffinierte Ambiente ab. Entworfen für geniale Unterhaltung, mit der perfekten Balance aus formellem Wohnen, integriertem Gaskamin und offenem Familien- und Essbereich mit stilvollen integrierten Schränken. Ausgerichtet auf eine große Granitküche mit hochwertigen europäischen Geräten, einer begehbaren Speisekammer und atemberaubenden Fenstern in Bildgröße mit Blick auf den Garten. Falttüren fügen sich in eine individuell gestaltete Oase im Innen- und Außenbereich mit mit Zedernholz verkleideten Decken, Ventilatoren und Velux-Oberlichtern ein. Unterhalten Sie Ihre Gäste oder genießen Sie Familienmahlzeiten mit einem 6-Flammen-Grill (Wok-Brenner) und einer industrietauglichen A-Grade-Finish-Dunstabzugshaube. Am anderen Ende des weitläufigen Bereichs befindet sich ein separater Billard-/Spielbereich mit Beleuchtung und offenem Kamin. Nahtlos verbunden mit einem mit Blaustein gepflasterten und mit Infinity-Kanten geschmückten, vollständig gefliesten, solarbeheizten Pool und gasbeheiztem Spa. Wenn sich die Gäste abtrocknen, gibt es viel Platz für Kinder, gekrönt von einem Viertel-Basketballplatz, der die ultimative Quelle der Unterhaltung ist. Die abgestuften und privat angelegten Gärten bieten wunderbare flache Flächen zum Entspannen und Feiern auf dem ca. Hektar großen Schrebergarten. Es bietet Platz für 5 Schlafzimmer und ein Arbeitszimmer, das die Unterkunft der Kinder im Obergeschoss umfasst. Aufgewertet durch einen großzügigen Rumpus und Rückzugsort mit direktem Terrassenzugang. In der unteren Etage befinden sich ein Gästezimmer und ein stilvoll renoviertes Badezimmer, und ein großzügiger Master befindet sich zusätzlich in einem eigenen Flügel mit eingebautem WIR und raumhoch gefliestem Bad. Luxuriöser Doppelwaschtisch mit Steinplatte, freistehende Badewanne und Doppeldusche mit in die Decke eingelassenen Regenrosen in gebürsteten Nickeltönen. Jede Badesession wird von knusprigen Handtüchern auf der elektrischen Wärmeschiene verwöhnt. All diese etablierte Schönheit wird Ihre Familie auf den idyllischsten und privatesten Lebensstil vorbereiten. Das Hotel befindet sich in einer eng verschlossenen Tasche, nur wenige Minuten von Park Orchards PS und Kindergarten sowie St. Anne's PS, Domeney und 100 Acres Reserves entfernt. In der Nähe der Park Orchards Geschäfte/Cafés und Dienstleistungen, Tunstall Square, The Pines Shops, Warrandyte Weingüter, North Ringwood Shops und Eastland. Umgeben von großartigen Schulmöglichkeiten mit dem Whitefriars College, dem Donvale Christian College und privaten Bussen zum Yarra Valley Grammar und Luther College. Hervorragende Anbindung an die öffentlichen Verkehrsmittel zu den Bahnhöfen Ringwood und Mitcham. Praktisch zu Mullum Mullum Radwegen und dem Eastern Freeway und Eastlink. Weitere Ausstattungsmerkmale: Kanalheizung im gesamten Haus, Kühlkanalkühlung im Erdgeschoss, Fußbodenheizung in 2 Bädern, Plantagen-Fensterläden/Jalousien, Hartholz-Fleckengummiboden, hochwertiger Teppich, LED-Beleuchtung, Wäscherei mit umfangreichen integrierten Schränken, reichlich Stauraum mit begehbarer Bettwäsche und Schränken unter der Treppe plus Dachkapazität, eingebauter selbstreinigender Pool, 21 Solardachpaneele, großer Strom- und Sanitärschuppen auf Betonplatte, 3-Phasen-Stromversorgung, Kanalvakuumsystem, eine großzügige Doppelgarage mit internem Eingang und ausreichend Parkplätze für mehrere Fahrzeuge/Anhänger/Boot. Haftungsausschluss: Die hierin enthaltenen Informationen wurden uns zur Verfügung gestellt und dienen nur als Richtlinie. Die Informationen in diesem Bericht sind nicht als verlässlich für finanzielle oder rechtliche Zwecke anzusehen. Obwohl bei der Erstellung der oben genannten Informationen alle Sorgfalt angewendet wurde, betonen wir, dass die hierin enthaltenen Angaben nur zu Informationszwecken dienen und keine Zusicherung durch die Eigentümer oder den Vermittler darstellen.
Features:
- SwimmingPool Inspection by appointment only. The peak of family living and entertainment, this exquisite architecturally designed home showcases exceptional craftsmanship at a distinguished Park Orchard’s address. Commanding the high-side with elegant stone stacked wall and a breathtaking french provincial inspired façade. Natural light streams through this spectacular residence, as your arrival is announced in a grand foyer with solid timber and wrought iron spiral staircase, curving its way gracefully to the upper accommodation. Wainscoted walls, high skirts and ornate cornices matched to elevated ceilings complete the sophisticated scene. Designed for ingenious entertaining, with the perfect balance of formal living, integrated gas fireplace, and open plan family and dining zone with stylish integrated cabinetry. Aligned with a large granite kitchen with quality European appliances, walk-in pantry and stunning picture sized window streaming garden views. Bifold doors engage with a custom designed indoor/outdoor haven with cedar lined ceilings, fans and Velux skylights. Entertain guests or enjoy family meals with a 6-burner BBQ (wok burner) and industrial strength A Grade Finish rangehood. At the other end of the expansive domain is a separate billiards/games space with feature lighting and ambient open fireplace. Connecting seamlessly with a garden sanctuary paved with bluestone and adorned with infinity edge, fully tiled, solar heated pool and gas heated spa. When the guests dry off there is ample space for children to enjoy, crowned by a quarter basketball court for the ultimate source of entertainment. The tiered and privately hedged gardens offer wonderful flat expanses to unwind and celebrate on the acre approx allotment. Accommodating 5 bedrooms plus a study that encompass the children’s accommodation upstairs. Enhanced by a generously sized rumpus and retreat with direct terrace access. Displaying a guest bedroom and stylishly renovated bathroom on the lower floor, and a lavish master additionally rests in its own wing with fitted WIR and floor to ceiling tiled ensuite. Flaunting luxe stone topped dual vanity, freestanding bath, and double shower with in-ceiling rainfall roses in brushed nickel tones. Every bathing session is indulged by crispy towels on the electric warming rail. All this established beauty will set your family up for the most idyllic and private lifestyle. Set in a tightly held pocket, within minutes of Park Orchards PS and Kindergarten and St Anne’s PS, Domeney and 100 Acres Reserves. Close to the Park Orchards shops/cafes and services, Tunstall Square, The Pines Shops, Warrandyte wineries, North Ringwood Shops, and Eastland. Surrounded by great school options with Whitefriars College, Donvale Christian College, and private buses to Yarra Valley Grammar and Luther College. Excellent access to public transport to Ringwood and Mitcham Stations. Handy to Mullum Mullum cycling trails, and the Eastern Freeway and Eastlink. Further features: ducted heating throughout, refrigerated ducted cooling downstairs, in-floor heating in 2 bathrooms, plantation shutters/blinds, hardwood spotted gum flooring, quality carpet, LED lighting, laundry with extensive integrated cabinetry, ample storage including walk-in linen and understairs cupboards plus in-roof capacity, inbuilt self-cleaning pool, 21 solar roof panels, large powered and plumbed shed on concrete slab, 3-phase power, ducted vacuum system, a generous double garage with internal entry and ample parking for multiple vehicles/trailer/boat. Disclaimer: The information contained herein has been supplied to us and is to be used as a guide only. No information in this report is to be relied on for financial or legal purposes. Although every care has been taken in the preparation of the above information, we stress that particulars herein are for information only and do not constitute representation by the Owners or Agent.
Features:
- SwimmingPool Inspección solo con cita previa. La cima de la vida familiar y el entretenimiento, esta exquisita casa de diseño arquitectónico exhibe una artesanía excepcional en una distinguida dirección de Park Orchard. Imponente en la parte alta con una elegante pared apilada de piedra y una impresionante fachada de inspiración provincial francesa. La luz natural fluye a través de esta espectacular residencia, ya que su llegada se anuncia en un gran vestíbulo con escalera de caracol de madera maciza y hierro forjado, que se curva con gracia hasta el alojamiento superior. Las paredes con revestimientos de madera, los faldones altos y las cornisas ornamentadas a juego con los techos elevados completan la sofisticada escena. Diseñado para un entretenimiento ingenioso, con el equilibrio perfecto de vida formal, chimenea de gas integrada y zona familiar y de comedor de planta abierta con elegantes gabinetes integrados. Alineado con una gran cocina de granito con electrodomésticos europeos de calidad, despensa y una impresionante ventana del tamaño de una imagen que transmite vistas al jardín. Las puertas plegables se integran con un refugio interior / exterior diseñado a medida con techos forrados de cedro, ventiladores y tragaluces Velux. Entretenga a los invitados o disfrute de comidas familiares con una barbacoa de 6 quemadores (quemador wok) y una campana extractora de acabado de grado A de resistencia industrial. En el otro extremo del dominio expansivo hay un espacio separado de billar / juegos con iluminación y chimenea ambiental. Conectando a la perfección con un santuario de jardín pavimentado con piedra azul y adornado con borde infinito, totalmente alicatado, piscina climatizada con energía solar y spa climatizado a gas. Cuando los huéspedes se secan, hay un amplio espacio para que los niños disfruten, coronado por una cancha de baloncesto de un cuarto para la máxima fuente de entretenimiento. Los jardines escalonados y con setos privados ofrecen maravillosas extensiones planas para relajarse y celebrar en la parcela aproximada de acres. Con capacidad para 5 dormitorios más un estudio que abarca el alojamiento de los niños en la planta superior. Mejorado por un rumpus de tamaño generoso y un refugio con acceso directo a la terraza. Con un dormitorio de invitados y un baño elegantemente renovado en la planta baja, y un lujoso dormitorio principal descansa adicionalmente en su propia ala con WIR empotrado y baño con azulejos del suelo al techo. Con un lujoso tocador doble con tapa de piedra, bañera independiente y ducha doble con rosas de lluvia en el techo en tonos níquel cepillados. Cada sesión de baño se disfruta con toallas crujientes en el riel de calentamiento eléctrico. Toda esta belleza establecida preparará a su familia para el estilo de vida más idílico y privado. Ubicado en un bolsillo bien sujeto, a pocos minutos de Park Orchards PS y Kindergarten y St Anne's PS, Domeney y 100 Acres Reserves. Cerca de las tiendas/cafeterías y servicios de Park Orchards, Tunstall Square, The Pines Shops, bodegas Warrandyte, North Ringwood Shops y Eastland. Rodeado de excelentes opciones escolares con Whitefriars College, Donvale Christian College y autobuses privados a Yarra Valley Grammar y Luther College. Excelente acceso al transporte público a las estaciones de Ringwood y Mitcham. A mano de Mullum Mullum senderos para bicicletas, y la autopista del este y Eastlink. Otras características: calefacción por conductos en toda la casa, refrigeración por conductos en la planta baja, calefacción por suelo radiante en 2 baños, persianas / persianas de plantación, pisos de goma manchada de madera dura, alfombra de calidad, iluminación LED, lavandería con amplios gabinetes integrados, amplio espacio de almacenamiento que incluye ropa de cama y armarios debajo de las escaleras, además de capacidad en el techo, piscina autolimpiante incorporada, 21 paneles de techo solar, gran cobertizo eléctrico y plomado sobre losa de hormigón, Alimentación trifásica, sistema de vacío por conductos, un generoso garaje doble con entrada interna y un amplio estacionamiento para múltiples vehículos / remolque / bote. Descargo de responsabilidad: La información contenida en este documento nos ha sido suministrada y debe usarse únicamente como guía. Ninguna información de este informe debe basarse en ella con fines financieros o legales. Aunque se ha tomado todo el cuidado en la preparación de la información anterior, enfatizamos que los detalles en este documento son solo informativos y no constituyen una representación por parte de los Propietarios o Agente.
Features:
- SwimmingPool Ispezione solo su appuntamento. L'apice della vita familiare e dell'intrattenimento, questa squisita casa dal design architettonico mette in mostra un'eccezionale maestria artigianale all'indirizzo di un distinto Park Orchard. Domina il lato alto con un elegante muro in pietra impilato e una facciata mozzafiato ispirata alla provincia francese. La luce naturale fluisce attraverso questa spettacolare residenza, mentre il vostro arrivo viene annunciato in un grande atrio con scala a chiocciola in legno massiccio e ferro battuto, che curva con grazia verso l'alloggio superiore. Pareti rivestite di boiserie, gonne alte e cornici ornate abbinate a soffitti rialzati completano la scena sofisticata. Progettato per l'intrattenimento ingegnoso, con il perfetto equilibrio tra vita formale, camino a gas integrato e zona pranzo a pianta aperta con eleganti mobili integrati. Allineato con una grande cucina in granito con elettrodomestici europei di qualità, dispensa walk-in e splendida finestra con vista sul giardino. Le porte a soffietto si abbinano a un rifugio interno/esterno progettato su misura con soffitti rivestiti in cedro, ventilatori e lucernari Velux. Intrattieni gli ospiti o gusta i pasti in famiglia con un barbecue a 6 fuochi (bruciatore wok) e una cappa aspirante industriale di grado A. All'altra estremità dell'ampio dominio c'è uno spazio separato per biliardi / giochi con illuminazione caratteristica e camino aperto ambientale. Si collega perfettamente con un santuario giardino pavimentato in pietra blu e adornato con bordo a sfioro, piscina completamente piastrellata, riscaldata a energia solare e spa riscaldata a gas. Quando gli ospiti si asciugano, c'è ampio spazio per il divertimento dei bambini, coronato da un quarto di campo da basket per la massima fonte di intrattenimento. I giardini a più livelli e con siepi private offrono meravigliose distese pianeggianti per rilassarsi e festeggiare sull'acro di circa lottizzazione. Ospita 5 camere da letto più uno studio che comprende l'alloggio dei bambini al piano superiore. Arricchito da una tavernetta di dimensioni generose e da un rifugio con accesso diretto alla terrazza. Al piano inferiore si trovano una camera da letto per gli ospiti e un bagno elegantemente ristrutturato, mentre un sontuoso padrone riposa inoltre nella propria ala con WIR montato e bagno piastrellato dal pavimento al soffitto. Sfoggiando una lussuosa doppia vanità sormontata da pietra lussuosa, vasca da bagno indipendente e doppia doccia con rosoni a pioggia nel soffitto nei toni del nichel spazzolato. Ogni sessione di bagno è viziata da asciugamani croccanti sul binario riscaldante elettrico. Tutta questa bellezza consolidata preparerà la tua famiglia per lo stile di vita più idilliaco e privato. Situato in una tasca ben stretta, a pochi minuti da Park Orchards PS e Kindergarten e St Anne's PS, Domeney e 100 Acres Reserves. Vicino ai negozi/caffè e servizi di Park Orchards, Tunstall Square, The Pines Shops, cantine Warrandyte, North Ringwood Shops e Eastland. Circondato da ottime opzioni scolastiche con il Whitefriars College, il Donvale Christian College e autobus privati per la Yarra Valley Grammar e il Luther College. Ottimo accesso ai mezzi pubblici per le stazioni di Ringwood e Mitcham. Comodo per le piste ciclabili di Mullum Mullum e la Eastern Freeway e l'Eastlink. Ulteriori caratteristiche: riscaldamento canalizzato in tutto, raffreddamento canalizzato refrigerato al piano inferiore, riscaldamento a pavimento in 2 bagni, persiane/persiane della piantagione, pavimenti in gomma maculata in legno massello, moquette di qualità, illuminazione a LED, lavanderia con ampi mobili integrati, ampio spazio di archiviazione tra cui biancheria walk-in e armadi sottoscala più capacità nel tetto, piscina autopulente incorporata, 21 pannelli solari sul tetto, grande capannone alimentato e idraulico su lastra di cemento, Alimentazione trifase, impianto di aspirazione canalizzato, un generoso garage doppio con ingresso interno e ampio parcheggio per più veicoli/rimorchio/imbarcazione. Disclaimer: Le informazioni contenute nel presente documento ci sono state fornite e devono essere utilizzate solo come guida. Nessuna informazione contenuta in questo rapporto deve essere utilizzata per scopi finanziari o legali. Sebbene sia stata prestata la massima attenzione nella preparazione delle informazioni di cui sopra, sottolineiamo che i dettagli qui riportati sono solo a scopo informativo e non costituiscono una dichiarazione da parte dei Proprietari o dell'Agente.
Features:
- SwimmingPool Inspekcja tylko po wcześniejszym umówieniu. Szczyt rodzinnego życia i rozrywki, ten wykwintny architektonicznie zaprojektowany dom prezentuje wyjątkowe rzemiosło pod dystyngowanym adresem Park Orchard. Góruje nad wysoką stroną z eleganckim kamiennym murem i zapierającą dech w piersiach fasadą inspirowaną francuską prowincją. Naturalne światło przepływa przez tę spektakularną rezydencję, gdy Twoje przybycie jest ogłaszane w wielkim foyer ze spiralnymi schodami z litego drewna i kutego żelaza, które z wdziękiem zakręcają w kierunku górnego zakwaterowania. Boazerie na ścianach, wysokie spódnice i ozdobne gzymsy dopasowane do podwyższonych sufitów dopełniają wyrafinowanej sceny. Zaprojektowany z myślą o pomysłowej rozrywce, z idealną równowagą formalnego życia, zintegrowanym kominkiem gazowym oraz otwartą strefą rodzinną i jadalną ze stylowymi zintegrowanymi szafkami. Wyrównany z dużą granitową kuchnią z wysokiej jakości europejskimi urządzeniami, spiżarnią i oszałamiającym oknem z widokiem na ogród. Drzwi harmonijkowe łączą się z specjalnie zaprojektowaną przystanią wewnętrzną/zewnętrzną z sufitami wyłożonymi cedrem, wentylatorami i świetlikami Velux. Zabawiaj gości lub delektuj się rodzinnymi posiłkami dzięki 6-palnikowemu grillowi (palnik wok) i przemysłowemu okapowi A Grade Finish. Na drugim końcu rozległej domeny znajduje się oddzielna przestrzeń bilardowo-do gier z oświetleniem i nastrojowym otwartym kominkiem. Bezproblemowo łączy się z sanktuarium ogrodowym wyłożonym niebieskim kamieniem i ozdobionym krawędzią nieskończoności, w pełni wyłożonym kafelkami, basenem z podgrzewaną energią słoneczną i spa z podgrzewaniem gazowym. Kiedy goście wyschną, jest dużo miejsca dla dzieci, zwieńczone ćwiartką boiska do koszykówki, która jest najlepszym źródłem rozrywki. Wielopoziomowe i prywatnie otoczone żywopłotami ogrody oferują wspaniałe płaskie przestrzenie, w których można się zrelaksować i świętować na działce o powierzchni około akra. Do dyspozycji Gości jest 5 sypialni oraz gabinet, w którym na piętrze znajduje się mieszkanie dla dzieci. Wzbogacony o obszerny rumpus i odosobnienie z bezpośrednim dostępem do tarasu. Na niższym piętrze znajduje się sypialnia dla gości i stylowo odnowiona łazienka, a wystawny mistrz dodatkowo odpoczywa we własnym skrzydle z zamontowanym WIR i łazienką wyłożoną od podłogi do sufitu. Obnosząca się z luksusową podwójną umywalką z kamiennym wykończeniem, wolnostojącą wanną i podwójnym prysznicem z różami deszczowymi w suficie w odcieniach szczotkowanego niklu. Każda sesja kąpieli umilana jest chrupiącymi ręcznikami na elektrycznej szynie grzewczej. Całe to uznane piękno przygotuje Twoją rodzinę do najbardziej idyllicznego i prywatnego stylu życia. Położony w ciasno trzymanej kieszeni, w odległości kilku minut od Park Orchards PS and Kindergarten oraz St Anne's PS, Domeney i 100 Acres Reserves. Blisko sklepów/kawiarni i usług Park Orchards, Tunstall Square, The Pines Shops, winnice Warrandyte, North Ringwood Shops i Eastland. Otoczony świetnymi opcjami szkolnymi z Whitefriars College, Donvale Christian College i prywatnymi autobusami do Yarra Valley Grammar i Luther College. Doskonały dostęp do komunikacji miejskiej do stacji Ringwood i Mitcham. Przydatne do szlaków rowerowych Mullum Mullum oraz Eastern Freeway i Eastlink. Dalsze funkcje: ogrzewanie kanałowe w całym budynku, chłodzenie kanałowe z chłodzeniem na dole, ogrzewanie podłogowe w 2 łazienkach, żaluzje / żaluzje plantacyjne, podłogi z twardego drewna nakrapianego, wysokiej jakości dywan, oświetlenie LED, pralnia z obszernymi zintegrowanymi szafkami, dużo schowków, w tym pościel i szafki pod schodami oraz pojemność na dachu, wbudowany basen samoczyszczący, 21 paneli słonecznych na dachu, duża szopa z zasilaniem elektrycznym i hydraulicznym na płycie, Zasilanie 3-fazowe, kanałowy system próżniowy, obszerny podwójny garaż z wewnętrznym wejściem i dużym parkingiem dla wielu pojazdów/przyczepy/łodzi. Zastrzeżenie: Informacje zawarte w niniejszym dokumencie zostały nam dostarczone i mogą służyć wyłącznie jako przewodnik. Nie należy opierać się na żadnych informacjach zawartych w tym raporcie w celach finansowych lub prawnych. Chociaż dołożono wszelkich starań przy przygotowywaniu powyższych informacji, podkreślamy, że dane zawarte w niniejszym dokumencie mają charakter wyłącznie informacyjny i nie stanowią oświadczenia Właścicieli lub Agenta.
Features:
- SwimmingPool Inspection sur rendez-vous seulement. Le summum de la vie familiale et du divertissement, cette maison à l’architecture exquise met en valeur un savoir-faire exceptionnel à une adresse distinguée de Park Orchard. Commandant le côté haut avec un élégant mur empilé de pierres et une façade d’inspiration provinciale française à couper le souffle. La lumière naturelle traverse cette résidence spectaculaire, alors que votre arrivée est annoncée dans un grand hall avec un escalier en colimaçon en bois massif et en fer forgé, se frayant un chemin gracieusement vers le logement supérieur. Des murs lambrissés, des jupes hautes et des corniches ornées assorties à des plafonds surélevés complètent la scène sophistiquée. Conçu pour recevoir ingénieusement, avec l’équilibre parfait entre un salon formel, un foyer au gaz intégré et une zone familiale et une salle à manger ouverte avec des armoires intégrées élégantes. Aligné avec une grande cuisine en granit avec des appareils européens de qualité, un garde-manger et une superbe fenêtre de la taille d’une photo offrant une vue sur le jardin. Les portes pliantes s’engagent dans un havre intérieur/extérieur conçu sur mesure avec des plafonds doublés de cèdre, des ventilateurs et des puits de lumière Velux. Divertissez vos invités ou dégustez des repas de famille avec un barbecue à 6 brûleurs (brûleur wok) et une hotte de cuisine industrielle de qualité A. À l’autre extrémité du vaste domaine se trouve un espace de billard / jeux séparé avec un éclairage caractéristique et une cheminée à foyer ouvert. Se connectant parfaitement avec un sanctuaire de jardin pavé de pierre bleue et orné d’un bord à débordement, entièrement carrelé, piscine chauffée à l’énergie solaire et spa chauffé au gaz. Lorsque les clients se sèchent, il y a suffisamment d’espace pour que les enfants puissent en profiter, couronné par un quart de terrain de basket-ball pour la source ultime de divertissement. Les jardins étagés et bordés de haies privées offrent de magnifiques étendues plates pour se détendre et célébrer sur le lotissement d’environ un acre. Pouvant accueillir 5 chambres plus un bureau qui englobent le logement des enfants à l’étage. Mis en valeur par un jardin aux dimensions généreuses et une retraite avec accès direct à la terrasse. Affichant une chambre d’amis et une salle de bains élégamment rénovée à l’étage inférieur, et un somptueux maître repose en outre dans sa propre aile avec WIR aménagé et salle de bains privative du sol au plafond. Meuble-lavabo double surmonté d’une pierre de luxe, d’une baignoire autoportante et d’une douche double avec des roses de pluie au plafond dans des tons de nickel brossé. Chaque séance de bain est gâtée par des serviettes croustillantes sur le rail chauffant électrique. Toute cette beauté établie préparera votre famille au style de vie le plus idyllique et le plus privé. Situé dans une poche bien tenue, à quelques minutes de Park Orchards PS et de la maternelle et des réserves de St Anne’s PS, Domeney et 100 Acres. Proche des boutiques/cafés et services de Park Orchards, de Tunstall Square, des boutiques The Pines, des établissements vinicoles de Warrandyte, des boutiques de North Ringwood et d’Eastland. Entouré d’excellentes options scolaires avec Whitefriars College, Donvale Christian College, et des bus privés pour Yarra Valley Grammar et Luther College. Excellent accès aux transports en commun vers les gares de Ringwood et Mitcham. Pratique pour les pistes cyclables de Mullum Mullum, ainsi que l’Eastern Freeway et Eastlink. Autres caractéristiques : chauffage par conduits partout, refroidissement par conduit réfrigéré au rez-de-chaussée, chauffage par le sol dans 2 salles de bains, volets/stores de plantation, sol en gomme tachetée de bois dur, moquette de qualité, éclairage LED, buanderie avec de nombreuses armoires intégrées, grand espace de rangement, y compris le linge de plain-pied et les placards sous l’escalier ainsi qu’une capacité dans le toit, piscine autonettoyante intégrée, 21 panneaux de toit solaires, grand hangar alimenté et plombé sur dalle de béton, Alimentation triphasée, système d’aspiration canalisé, un garage double généreux avec entrée intérieure et un grand parking pour plusieurs véhicules/remorques/bateaux. Avis de non-responsabilité : Les informations contenues dans le présent document nous ont été fournies et ne doivent être utilisées qu’à titre indicatif. Aucune information contenue dans ce rapport ne doit être utilisée à des fins financières ou juridiques. Bien que tout le soin ait été apporté à la préparation des informations ci-dessus, nous soulignons que les détails contenus dans le présent document sont fournis à titre informatif uniquement et ne constituent pas une représentation par les propriétaires ou l’agent.
Features:
- SwimmingPool Kontrola len po dohode. Tento nádherný architektonicky navrhnutý dom, vrchol rodinného bývania a zábavy, predstavuje výnimočné remeselné spracovanie na významnej adrese Park Orchard. Ovláda vysokú stranu s elegantnou kamennou stenou a úchvatnou fasádou inšpirovanou francúzskou provinciou. Prirodzené svetlo prúdi cez túto veľkolepú rezidenciu, pretože váš príchod je ohlásený vo veľkolepej foyer s masívnym drevom a točitým schodiskom z tepaného železa, ktoré sa elegantne krúti k hornému ubytovaniu. Obkladové steny, vysoké sukne a zdobené rímsy zladené s vyvýšenými stropmi dotvárajú sofistikovanú scénu. Navrhnuté pre dômyselnú zábavu, s dokonalou rovnováhou formálneho bývania, integrovaným plynovým krbom a otvorenou rodinnou a jedálenskou zónou so štýlovými integrovanými skrinkami. Zarovnané s veľkou žulovou kuchyňou s kvalitnými európskymi spotrebičmi, priechodnou špajzou a úžasným oknom s výhľadom do záhrady. Skladacie dvere sa spájajú s na mieru navrhnutým vnútorným/vonkajším útočiskom s cédrovými stropmi, ventilátormi a svetlíkmi Velux. Zabavte hostí alebo si vychutnajte rodinné jedlo so 6-horákovým grilom (horák wok) a priemyselným digestorom A Grade Finish. Na druhom konci rozsiahlej domény je samostatný biliard/herný priestor s osvetlením a ambientným otvoreným krbom. Bezproblémovo sa spája so záhradnou svätyňou vydláždenou modrým kameňom a zdobenou nekonečným okrajom, plne dláždeným, solárne vyhrievaným bazénom a plynovo vyhrievanými kúpeľmi. Keď sa hostia vysušia, je tu dostatok priestoru pre deti, ktoré je korunované štvrtinovým basketbalovým ihriskom pre dokonalý zdroj zábavy. Viacúrovňové a súkromne živé ploty ponúkajú nádherné ploché plochy na oddych a oslavu na približne akrovom pozemku. Ubytuje 5 spální plus pracovňu, ktorá zahŕňa detské ubytovanie na poschodí. Umocnené veľkorysým rumpus a útočiskom s priamym prístupom na terasu. Na spodnom poschodí je vystavená hosťovská spálňa a štýlovo zrekonštruovaná kúpeľňa a honosný majster navyše odpočíva vo vlastnom krídle s vybaveným WIR a kachľovou kúpeľňou od podlahy až po strop. Luxusné kamenné umývadlo, voľne stojaca vaňa a dvojitá sprcha so stropnými zrážkovými ružami v brúsených niklových tónoch. Každé kúpanie si doprajte chrumkavé uteráky na elektrickej ohrievacej tyči. Všetka táto zavedená krása pripraví vašu rodinu na najidylickejší a najsúkromnejší životný štýl. Nachádza sa v pevne držanom vrecku, v priebehu niekoľkých minút od Park Orchards PS a Kindergarten a St Anne's PS, Domeney a 100 Acres Reserves. V blízkosti obchodov/kaviarní a služieb Park Orchards, námestia Tunstall, obchodov Pines, vinárstiev Warrandyte, obchodov North Ringwood a Eastlandu. Obklopený skvelými školskými možnosťami s Whitefriars College, Donvale Christian College a súkromnými autobusmi do Yarra Valley Grammar a Luther College. Výborná dostupnosť verejnej dopravy na stanice Ringwood a Mitcham. Praktické cyklistické trasy Mullum Mullum a východná diaľnica a Eastlink. Ďalšie vlastnosti: potrubné vykurovanie v celom priestore, chladené potrubné chladenie na prízemí, podlahové kúrenie v 2 kúpeľniach, rolety/žalúzie na plantáže, podlahy z tvrdého dreva, kvalitný koberec, LED osvetlenie, práčovňa s rozsiahlymi integrovanými skrinkami, dostatok úložného priestoru vrátane šatníkovej bielizne a skriniek pod schodmi plus kapacita v streche, vstavaný samočistiaci bazén, 21 solárnych strešných panelov, veľká elektrická a vodovodná prístrešok na betónovej doske, 3-fázový výkon, potrubný vákuový systém, veľkorysá dvojitá garáž s vnútorným vstupom a dostatočným parkovaním pre viac vozidiel / prívesu / člna. Zrieknutie sa zodpovednosti: Informácie obsiahnuté v tomto dokumente nám boli poskytnuté a slúžia len ako pomôcka. Na finančné alebo právne účely sa nemožno spoliehať na žiadne informácie v tejto správe. Aj keď bola pri príprave vyššie uvedených informácií venovaná všetka pozornosť, zdôrazňujeme, že tu uvedené údaje slúžia len na informáciu a nepredstavujú zastúpenie vlastníkmi alebo zástupcami.
Features:
- SwimmingPool