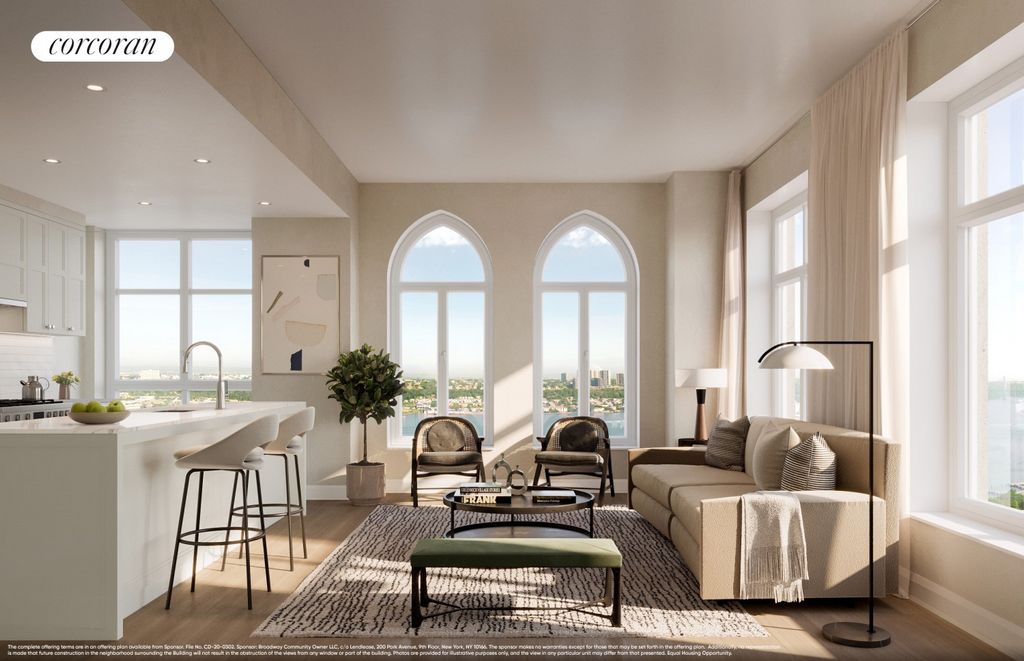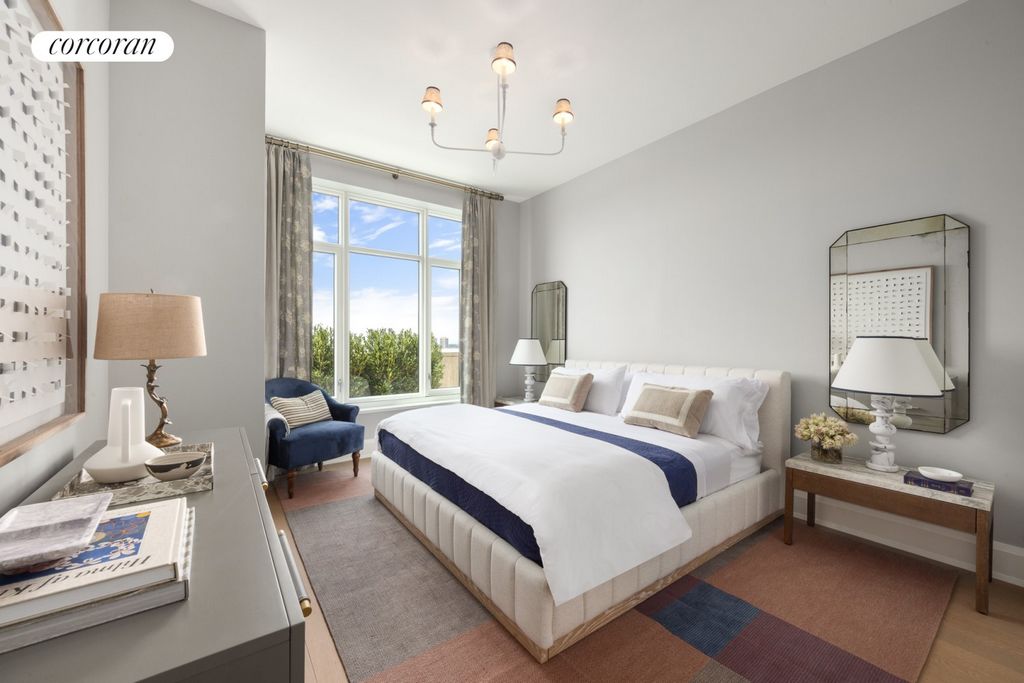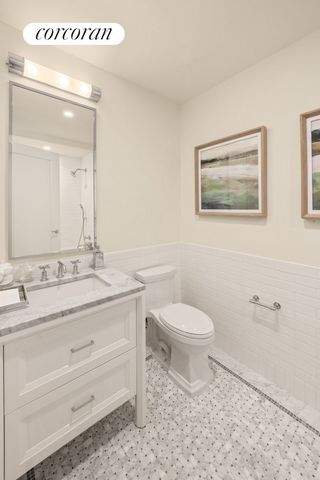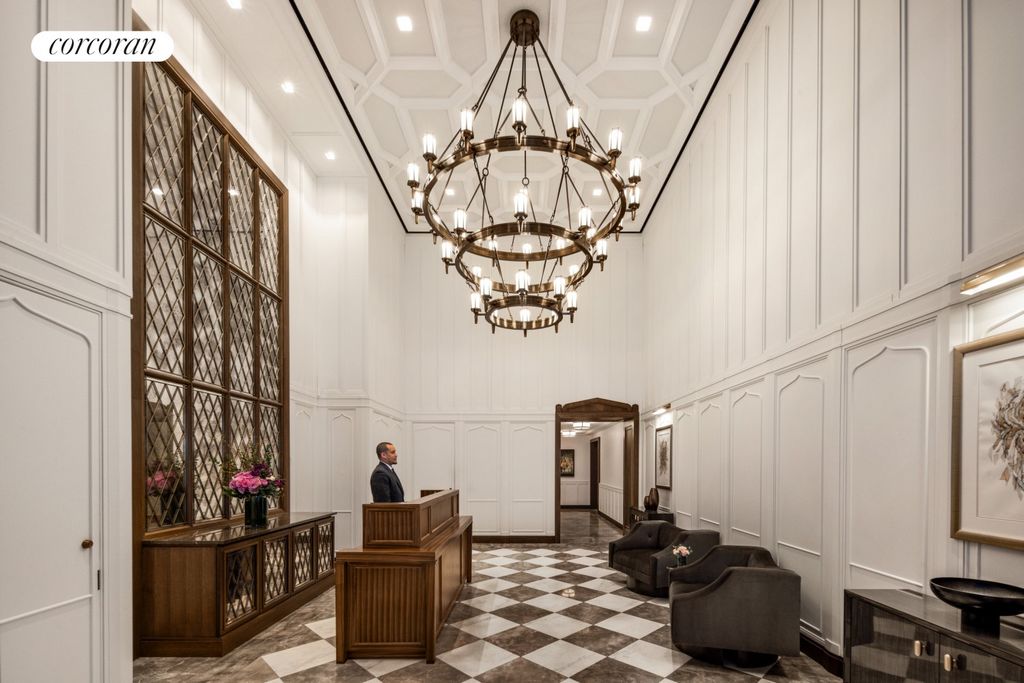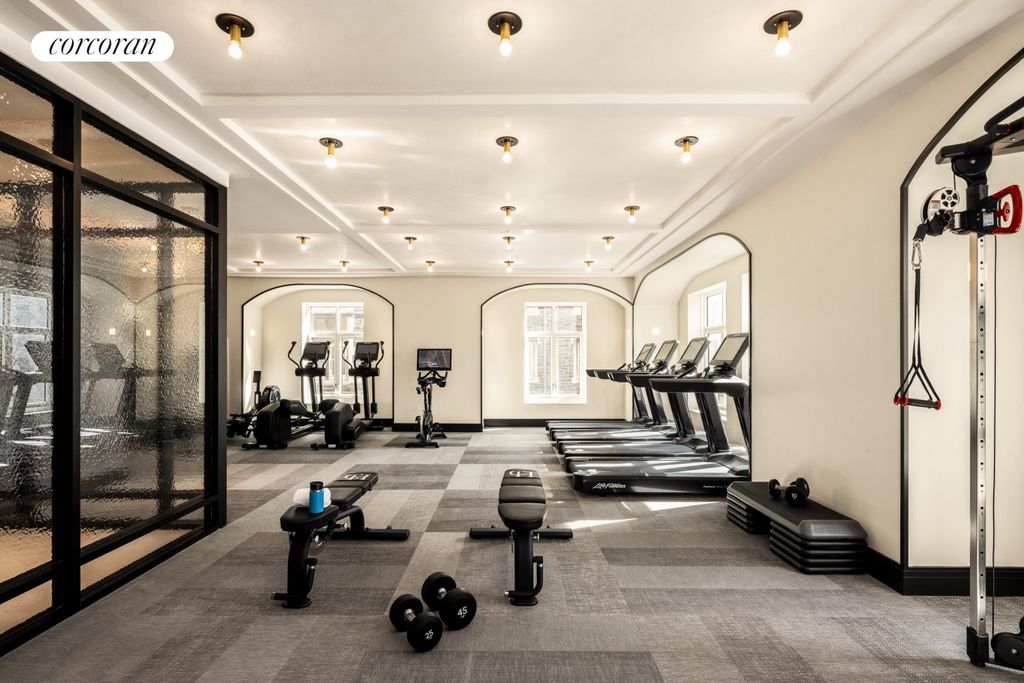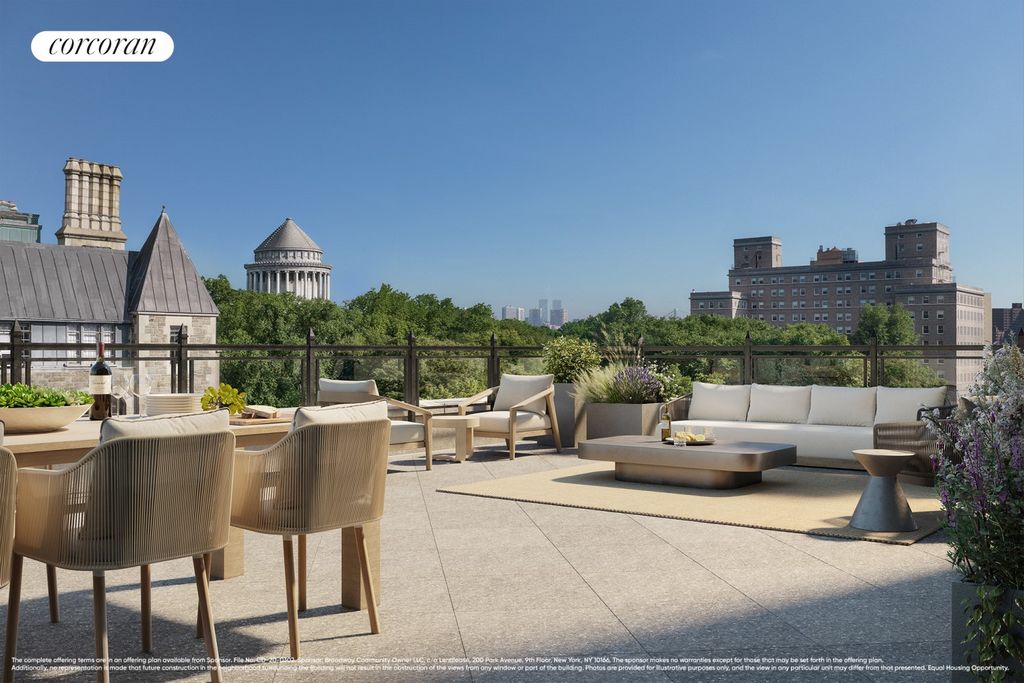КАРТИНКИ ЗАГРУЖАЮТСЯ...
Квартира (Продажа)
Ссылка:
EDEN-T102031209
/ 102031209
IMMEDIATE OCCUPANCYSpanning over 2,100 square feet and offering three-bedrooms, three-bathrooms and a powder room, Residence 39B at Claremont Hall is a generous home whose bright and sunny thirty-foot living and dining room with open kitchen overlooks the Hudson River to the west, the George Washington Bridge and cityscape to the north, and clear to the East River to the east. The primary bedroom suite occupies its own wing and features dual walk-in closets and a windowed five-fixture bath with deep soaking tub. Occupying a separate wing are two secondary bedrooms, each with ensuite bath, that overlook the campus of Columbia University and receive plentiful morning light.Displaying a refined finish palette hand-selected by Robert A.M. Stern Architects, all residences at Claremont Hall include a custom-designed solid wood entrance door with polished chrome hardware, wide plank European white oak flooring, expansive, high-performance windows, and up to 10' ceilings. Select residences feature generous bay picture windows and Gothic-inspired arched windows. The kitchens feature custom Italian cabinetry in soothing Classic Bianco or Modern Grigio lacquer, topped by Calacatta Laza marble countertops and backed by a ceramic tile backsplash, and a paneled appliance package from Bosch, with a custom range hood with spice shelf. Paneled wine refrigerators are included in select residences.The primary baths are finished with Arabescato Cervaiole marble in a basketweave pattern, set in a border of Grigio Toscano mosaic tile, and surrounded by Arabescato Cervaiole marble border, wainscoting, and tub surround. Each primary bath is comprised of a RAMSA-designed walnut vanity with Arabescato Cervaiole stone countertops, polished chrome fixtures by Kallista, an oversized, fully mirrored Robern medicine cabinet with beveled edge, and a water closet by Toto.Secondary baths are well appointed with marble mosaic tile flooring framed by Bianco Carrara border, ceramic tile shower surround, custom vanities designed by RAMSA, Grigio Toscana marble countertops, and Kohler undermount sinks with polished chrome hardware from Purist by Kohler. Secondary baths also include oversized mirrored medicine cabinets with polished chrome frames by Robern, Kohler soaking tubs or showers with polished chrome Purist rain showerheads and hand-held sprayers by Kohler, and water closets by Toto.Powder rooms offer five-inch-wide European white oak flooring with Gothic-inspired wainscoting, custom Italian vanities designed by RAMSA with Nero Marquina marble countertops, RAMSA-designed Central Park West Collection fixtures by Kallista, custom oversized mirrors by Robern, polished chrome sconces, and commodes by Toto.Each residence conveniently features a washer and dryer by Bosch.Claremont Hall's robust amenities span over three floors and include spaces for socializing, working, and relaxing. The experience is centered on the Refectory Pool, a grand historic dining hall transformed into a swimming and events space, featuring a 48' salt-water swimming pool. Claremont Hall is complete with a grand, double-height lobby, a Reading Room with Great Books Collection, a Gymnasium with Flex Space, the Little Castle playroom, media room, and a Residents' Lounge and Terrace overlooking tranquil Sakura Park. The building also features a virtual concierge, handyman, porters, and a live-in resident manager, as well as a bicycle room, and the opportunity to purchase on-site parking and private storage.The complete offering terms are in an offering plan available from Sponsor. File No. CD-20-0302. Sponsor: Broadway Community Owner LLC, c/o Lendlease, 200 Park Avenue, 9th Floor, New York, NY 10166. Equal Housing Opportunity.
Показать больше
Показать меньше
IMMEDIATE OCCUPANCYSpanning over 2,100 square feet and offering three-bedrooms, three-bathrooms and a powder room, Residence 39B at Claremont Hall is a generous home whose bright and sunny thirty-foot living and dining room with open kitchen overlooks the Hudson River to the west, the George Washington Bridge and cityscape to the north, and clear to the East River to the east. The primary bedroom suite occupies its own wing and features dual walk-in closets and a windowed five-fixture bath with deep soaking tub. Occupying a separate wing are two secondary bedrooms, each with ensuite bath, that overlook the campus of Columbia University and receive plentiful morning light.Displaying a refined finish palette hand-selected by Robert A.M. Stern Architects, all residences at Claremont Hall include a custom-designed solid wood entrance door with polished chrome hardware, wide plank European white oak flooring, expansive, high-performance windows, and up to 10' ceilings. Select residences feature generous bay picture windows and Gothic-inspired arched windows. The kitchens feature custom Italian cabinetry in soothing Classic Bianco or Modern Grigio lacquer, topped by Calacatta Laza marble countertops and backed by a ceramic tile backsplash, and a paneled appliance package from Bosch, with a custom range hood with spice shelf. Paneled wine refrigerators are included in select residences.The primary baths are finished with Arabescato Cervaiole marble in a basketweave pattern, set in a border of Grigio Toscano mosaic tile, and surrounded by Arabescato Cervaiole marble border, wainscoting, and tub surround. Each primary bath is comprised of a RAMSA-designed walnut vanity with Arabescato Cervaiole stone countertops, polished chrome fixtures by Kallista, an oversized, fully mirrored Robern medicine cabinet with beveled edge, and a water closet by Toto.Secondary baths are well appointed with marble mosaic tile flooring framed by Bianco Carrara border, ceramic tile shower surround, custom vanities designed by RAMSA, Grigio Toscana marble countertops, and Kohler undermount sinks with polished chrome hardware from Purist by Kohler. Secondary baths also include oversized mirrored medicine cabinets with polished chrome frames by Robern, Kohler soaking tubs or showers with polished chrome Purist rain showerheads and hand-held sprayers by Kohler, and water closets by Toto.Powder rooms offer five-inch-wide European white oak flooring with Gothic-inspired wainscoting, custom Italian vanities designed by RAMSA with Nero Marquina marble countertops, RAMSA-designed Central Park West Collection fixtures by Kallista, custom oversized mirrors by Robern, polished chrome sconces, and commodes by Toto.Each residence conveniently features a washer and dryer by Bosch.Claremont Hall's robust amenities span over three floors and include spaces for socializing, working, and relaxing. The experience is centered on the Refectory Pool, a grand historic dining hall transformed into a swimming and events space, featuring a 48' salt-water swimming pool. Claremont Hall is complete with a grand, double-height lobby, a Reading Room with Great Books Collection, a Gymnasium with Flex Space, the Little Castle playroom, media room, and a Residents' Lounge and Terrace overlooking tranquil Sakura Park. The building also features a virtual concierge, handyman, porters, and a live-in resident manager, as well as a bicycle room, and the opportunity to purchase on-site parking and private storage.The complete offering terms are in an offering plan available from Sponsor. File No. CD-20-0302. Sponsor: Broadway Community Owner LLC, c/o Lendlease, 200 Park Avenue, 9th Floor, New York, NY 10166. Equal Housing Opportunity.
OCCUPATION IMMÉDIATES’étendant sur plus de 2 100 pieds carrés et offrant trois chambres à coucher, trois salles de bains et une salle d’eau, la Résidence 39B à Claremont Hall est une maison généreuse dont le salon et la salle à manger lumineux et ensoleillé de trente pieds avec cuisine ouverte surplombent la rivière Hudson à l’ouest, le pont George Washington et le paysage urbain au nord, et dégagé à l’est de la rivière à l’est. La chambre principale occupe sa propre aile et dispose de deux dressings et d’une baignoire vitrée à cinq luminaires avec baignoire profonde. Occupant une aile séparée se trouvent deux chambres secondaires, chacune avec salle de bain, qui surplombent le campus de l’Université Columbia et reçoivent une lumière matinale abondante.Affichant une palette de finition raffinée sélectionnée à la main par Robert A.M. Stern Architects, toutes les résidences de Claremont Hall comprennent une porte d’entrée en bois massif conçue sur mesure avec quincaillerie en chrome poli, un plancher en chêne blanc européen à larges planches, de grandes fenêtres haute performance et des plafonds allant jusqu’à 10 pi. Certaines résidences disposent de généreuses baies vitrées et de fenêtres cintrées d’inspiration gothique. Les cuisines sont dotées d’armoires italiennes personnalisées en laque Classic Bianco ou Modern Grigio, surmontées de comptoirs en marbre Calacatta Laza et d’un dosseret en carreaux de céramique, et d’un ensemble d’appareils électroménagers lambrissés de Bosch, avec une hotte de cuisine personnalisée avec étagère à épices. Des réfrigérateurs à vin à panneaux sont inclus dans certaines résidences.Les salles de bains primaires sont finies avec du marbre Arabescato Cervaiole dans un motif de vannerie, serties dans une bordure de carreaux de mosaïque Grigio Toscano et entourées d’une bordure en marbre Arabescato Cervaiole, de lambris et d’un contour de baignoire. Chaque salle de bain principale est composée d’un meuble-lavabo en noyer conçu par RAMSA avec des comptoirs en pierre Arabescato Cervaiole, des luminaires en chrome poli de Kallista, une armoire à pharmacie Robern surdimensionnée et entièrement en miroir avec bord biseauté et une toilette de Toto.Les salles de bains secondaires sont bien aménagées avec un sol en mosaïque de marbre encadré par une bordure Bianco Carrara, un contour de douche en carreaux de céramique, des vanités personnalisées conçues par RAMSA, des comptoirs en marbre Grigio Toscana et des éviers encastrés Kohler avec quincaillerie en chrome poli de Purist by Kohler. Les salles de bains secondaires comprennent également des armoires à pharmacie en miroir surdimensionnées avec des cadres en chrome poli de Robern, des baignoires ou des douches avec des pommes de douche à effet pluie Purist en chrome poli et des pulvérisateurs à main de Kohler, et des toilettes de Toto.Les salles d’eau offrent un plancher de chêne blanc européen de cinq pouces de large avec des lambris d’inspiration gothique, des meubles-lavabos italiens personnalisés conçus par RAMSA avec des comptoirs en marbre Nero Marquina, des luminaires de la collection Central Park West conçus par RAMSA par Kallista, des miroirs surdimensionnés personnalisés de Robern, des appliques en chrome poli et des commodes de Toto.Chaque résidence dispose d’un lave-linge et d’un sèche-linge Bosch.Les équipements robustes de Claremont Hall s’étendent sur trois étages et comprennent des espaces pour socialiser, travailler et se détendre. L’expérience est centrée sur la piscine du réfectoire, une grande salle à manger historique transformée en espace de natation et d’événements, avec une piscine d’eau salée de 48 pieds. Claremont Hall est doté d’un grand hall d’entrée à double hauteur, d’une salle de lecture avec une collection de grands livres, d’un gymnase avec espace flexible, de la salle de jeux Little Castle, d’une salle multimédia, d’un salon et d’une terrasse pour les résidents donnant sur le paisible parc Sakura. L’immeuble comprend également un concierge virtuel, un homme à tout faire, des porteurs et un gestionnaire résident à domicile, ainsi qu’un local à vélos et la possibilité d’acheter un stationnement sur place et un espace de rangement privé.Les modalités complètes de l’offre sont dans un plan d’offre disponible auprès du promoteur. No du greffe Réf. : CD-20-0302. Commanditaire : Broadway Community Owner LLC, c/o Lendlease, 200 Park Avenue, 9th Floor, New York, NY 10166. Égalité des chances en matière de logement.
Ссылка:
EDEN-T102031209
Страна:
US
Город:
Manhattan
Почтовый индекс:
10027
Категория:
Жилая
Тип сделки:
Продажа
Тип недвижимости:
Квартира
Площадь:
199 м²
Комнат:
8
Спален:
3
Ванных:
3
ЦЕНЫ ЗА М² НЕДВИЖИМОСТИ В СОСЕДНИХ ГОРОДАХ
| Город |
Сред. цена м2 дома |
Сред. цена м2 квартиры |
|---|---|---|
| New York | 858 750 RUB | 1 278 662 RUB |
| Loughman | 205 139 RUB | - |
| Florida | 531 391 RUB | 862 048 RUB |
