138 994 556 RUB
3 сп

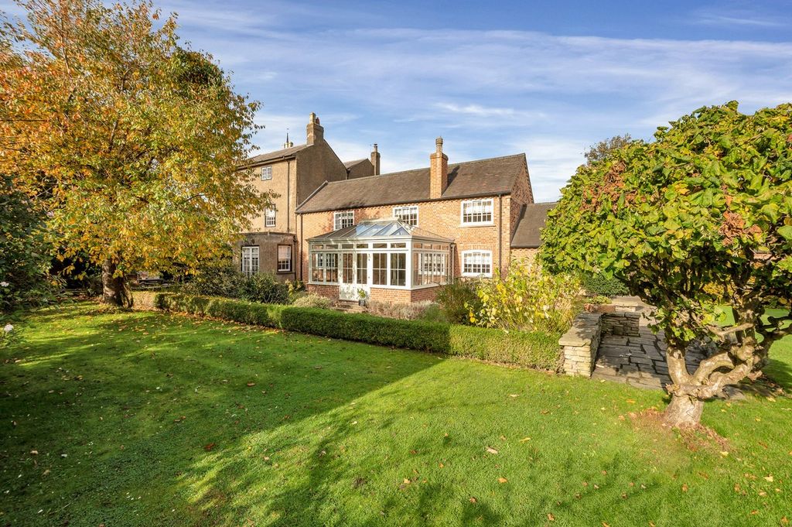
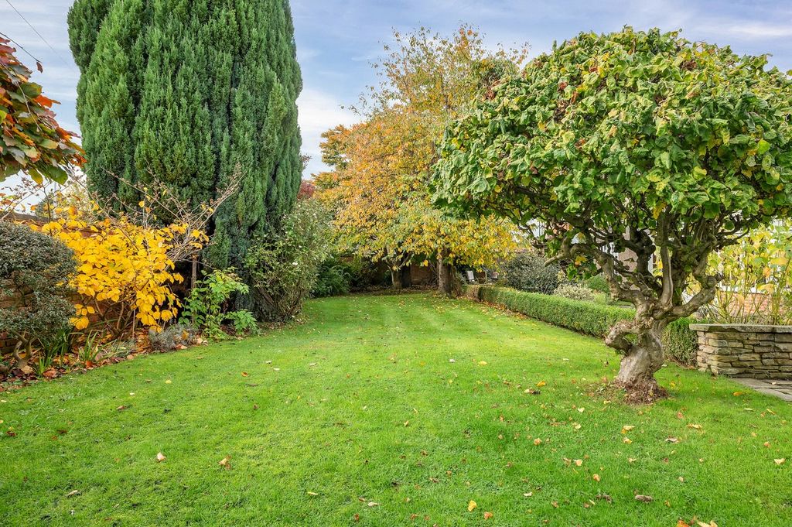

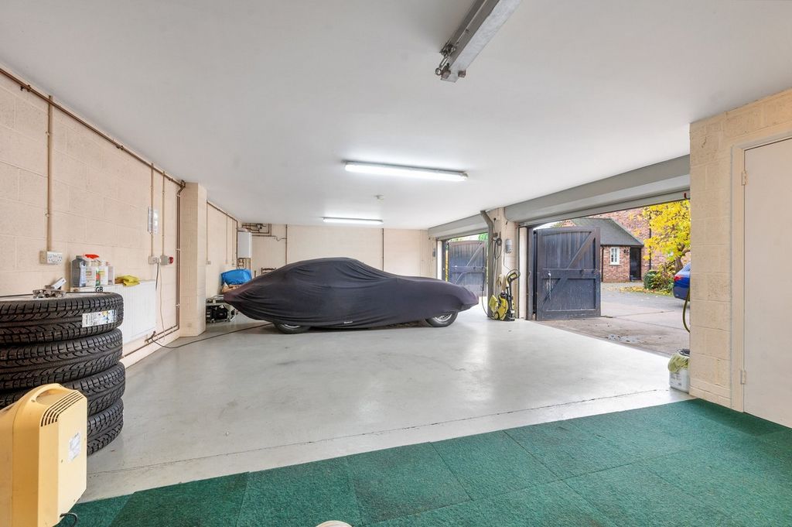

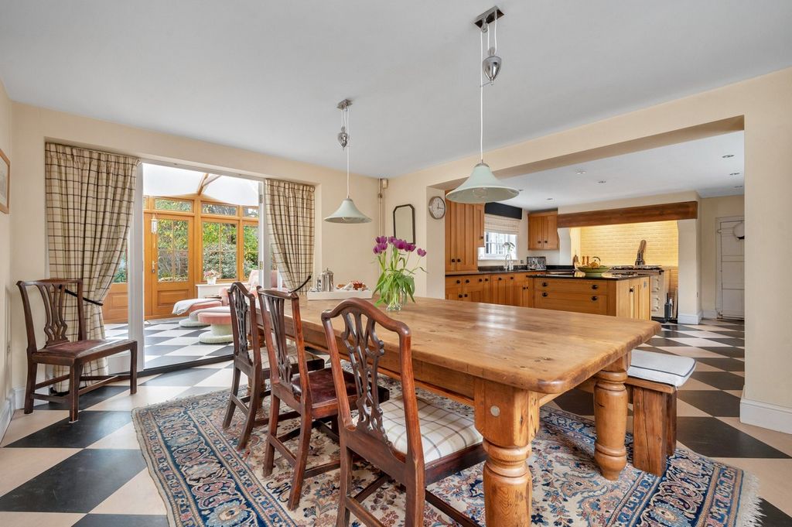


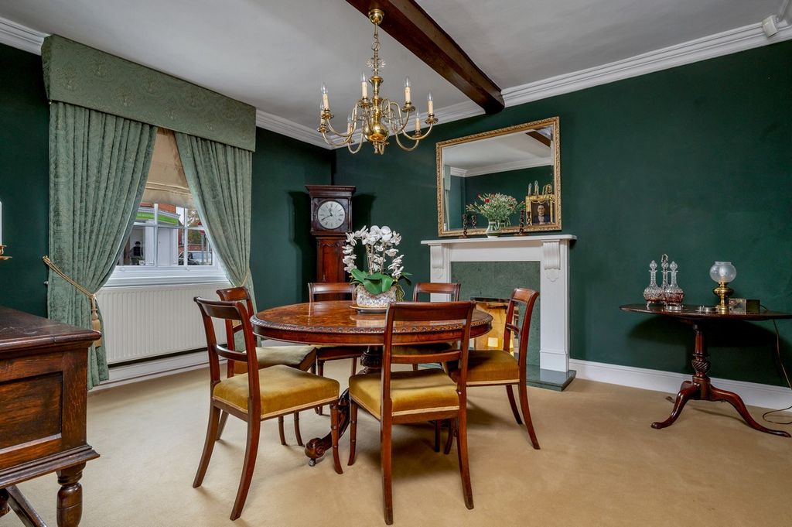


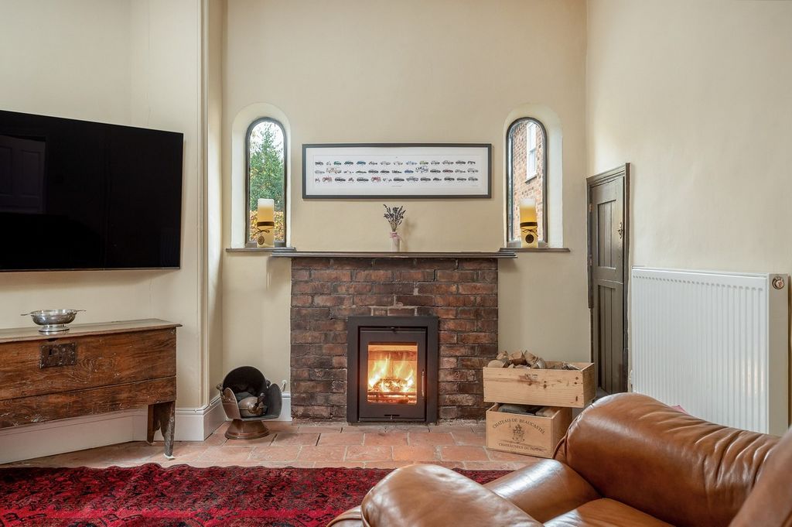








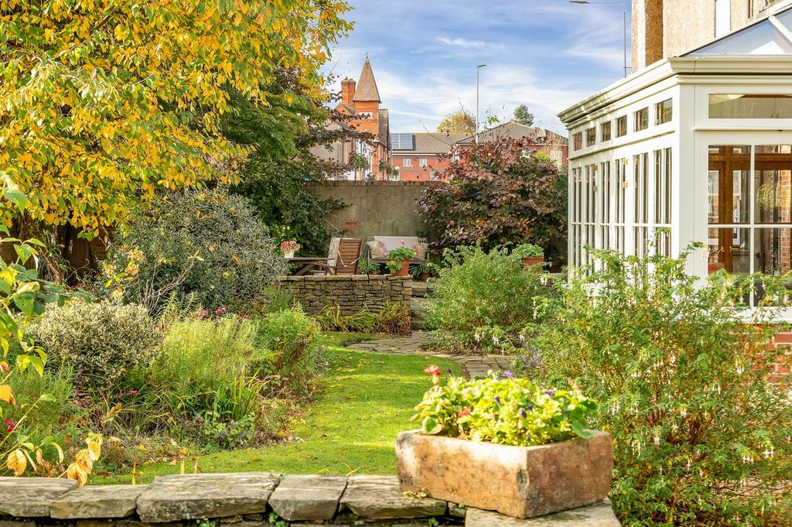

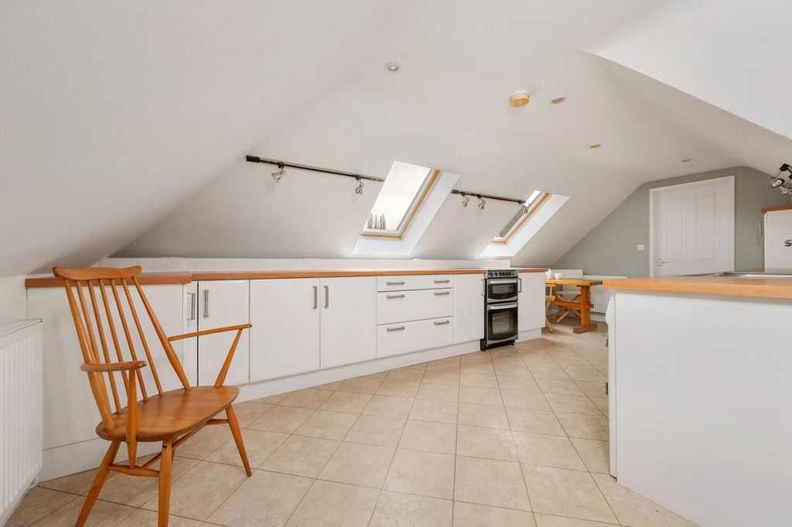

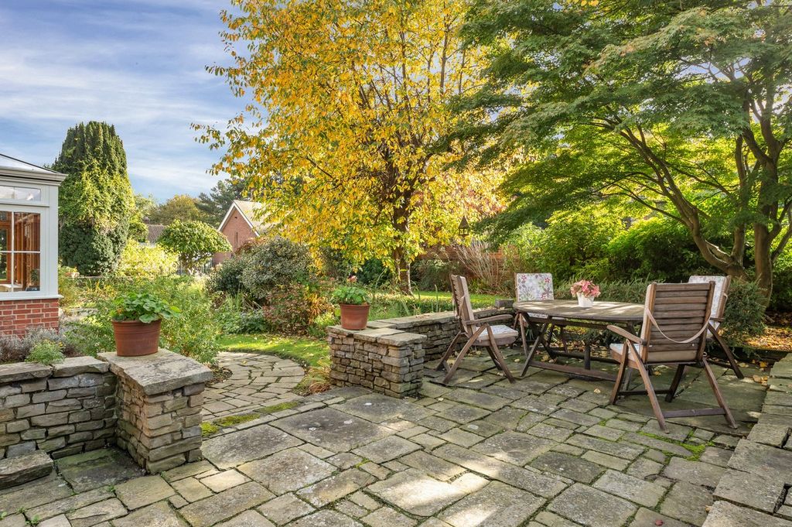

Features:
- Garage
- Garden Показать больше Показать меньше The façade at Claremont House does well to disguise the home that hides behind….Beautifully maintained, this substantial grade II listed home has been the much-loved by its current owners for more than 20 years.Transformed in 2007, this substantial six bedroom home standing in mature grounds of just under half an acre also has the benefit of a purpose built six car garage with self-contained annexe over. In addition to three reception rooms is a large fully bespoke family kitchen with Aga, walk-in pantry, garden room, large utility and cloaks/WC. Six double bedrooms are served by four bathroom/shower rooms and the largest bedroom has its own, fully fitted dressing room.LocationKegworth is a large village in North West Leicestershire on the River Soar close to Junction 24 of the M1. Claremont House is in the centre of the village which offers an impressive range of amenities to include a butchers, pharmacy, optician, doctors, florist, supermarket, excellent primary school and various sports clubs. There are also a number of cafes, pubs and restaurants including the Yew Lodge Spa Hotel home to Marco Pierre White’s restaurant. The property is well placed for fast access onto the M1 and A42/M42, there are regular trains to London St Pancras at the nearby East Midlands Parkway and East Midlands Airport provides excellent air links.DistancesLeicester 18.4 miles / Nottingham 12.1 miles / Derby 12.5 miles / Ashby-de-la-Zouch 12.7 miles / Loughborough 6.5 miles / Castle Donington 4.2 miles / East Midlands Airport 3.3 miles / East Midlands Parkway 3.6 miles / M1(J24) 1 mile / A42 3 milesGround FloorThe property is accessed via a central hallway with stone flooring, which is home to an impressive dark wood Mahogany staircase. The rear hallway gives access to the dining room which has an open fireplace, a cosy snug with log burner and the cellar. The main drawing room thought to have originally been two rooms is ‘L’ shaped and is flooded with natural light. An open fireplace is a particular feature and on the south side French doors open onto the garden. The Kitchen was beautifully hand crafted in 2007. The cabinets themselves are made of solid oak under granite tops which wrap around a matching island unit. A black and Ivory Marmoleum floor continues the traditional style and, in addition to a range of integrated appliances, is a mains gas Aga. There is ample space within the kitchen for family and friends to dine and leading off the kitchen is a walk-in pantry. French doors from the kitchen open into a heavily glazed garden room which is south facing, and opens out onto garden through French doors. A large, fully equipped utility room complete with Sheila Maid with door to garden and cloaks/WC completes the ground floor accommodation.First FloorOn the first floor are three double bedrooms all with ensuite bathroom. Bedroom one enjoys a dual aspect, has a fully fitted dressing room and an unusually large ensuite with freestanding bath, double shower and twin wash hand basins.Second FloorOn the second floor are three further double bedrooms and a separate bathroom fitted with a four-piece suite.OutsideThe property stands in 0.47 acres in total. Solid wooden gates to the side of the property open to a sweeping tarmac driveway which terminates at a large turning area and purpose built two storey garage block. The main garden wraps around the property. The flagstone patio is set in extensive gardens including a small sunken garden area, and mature trees. Within the garden and included in the sale are a shed, and a greenhouse.Six Car Garage & Self Contained AnnexePurpose built, the garage has three sets of electric doors and offers garaging for six cars and workshop. An enclosed staircase within the garage leads a self-contained annexe which occupies the entire first floor and comprises of an open-plan living kitchen, double bedroom and bathroom.ServicesAll mains’ services are available and connected, including 3 phase electricity. The property has mains gas central heating with boiler located in the utility room. The annexe has its own main gas fired boiler.Local AuthorityNorth West Leicestershire District CouncilDirectionsFrom J24 of the M1 take the A6 signposted for Loughborough following signs for Kegworth. In the centre of the village turn left onto Market Place/Nottingham Road, Claremont House is situated immediately on the right hand side.
Features:
- Garage
- Garden