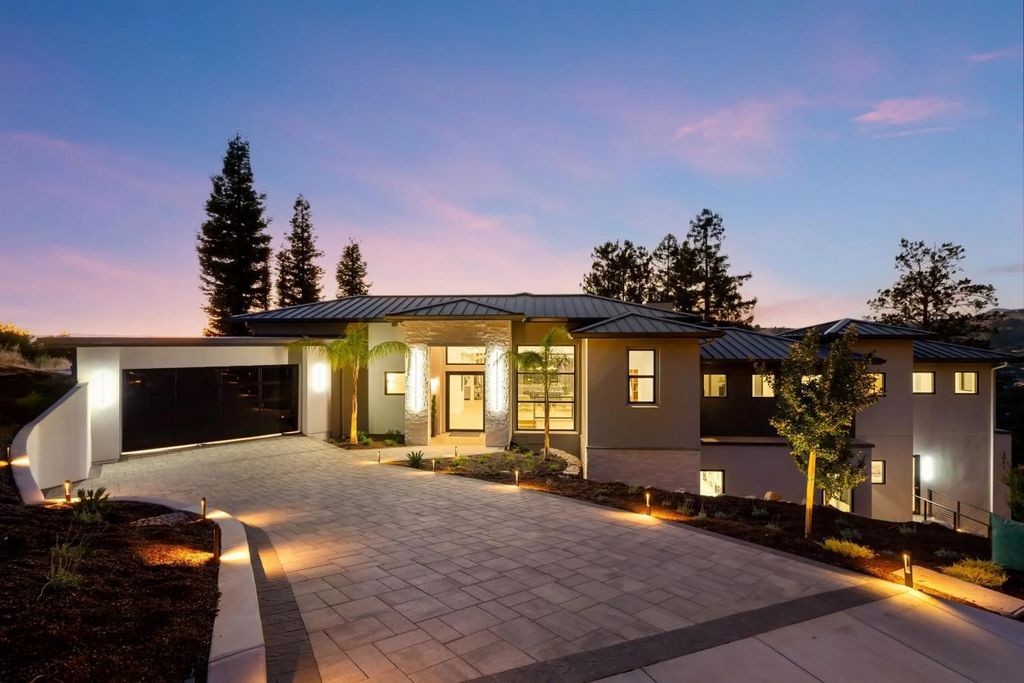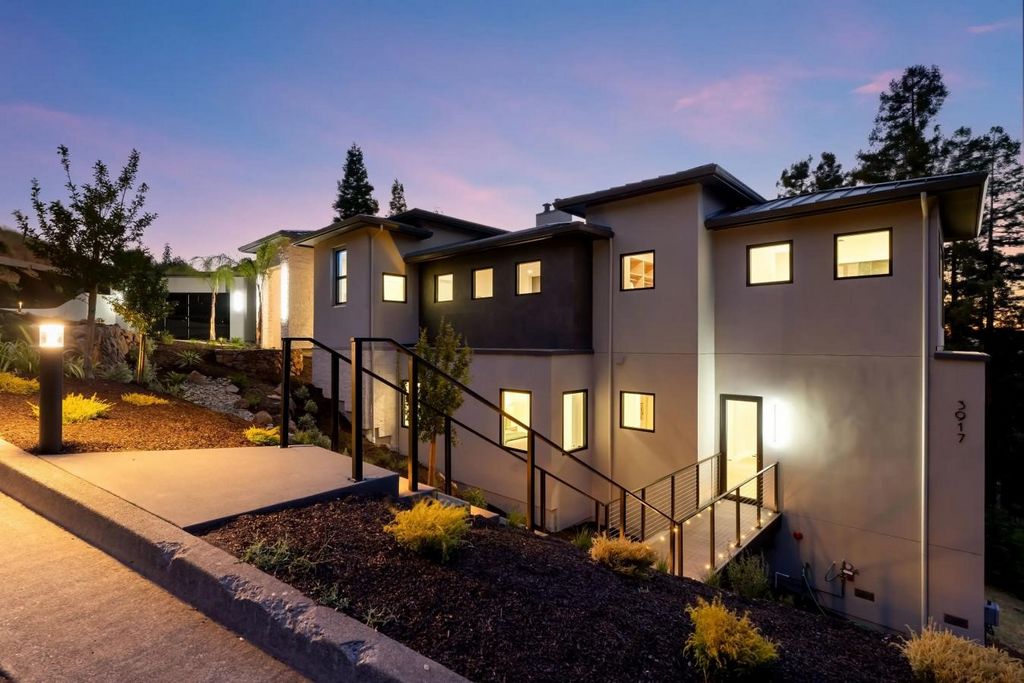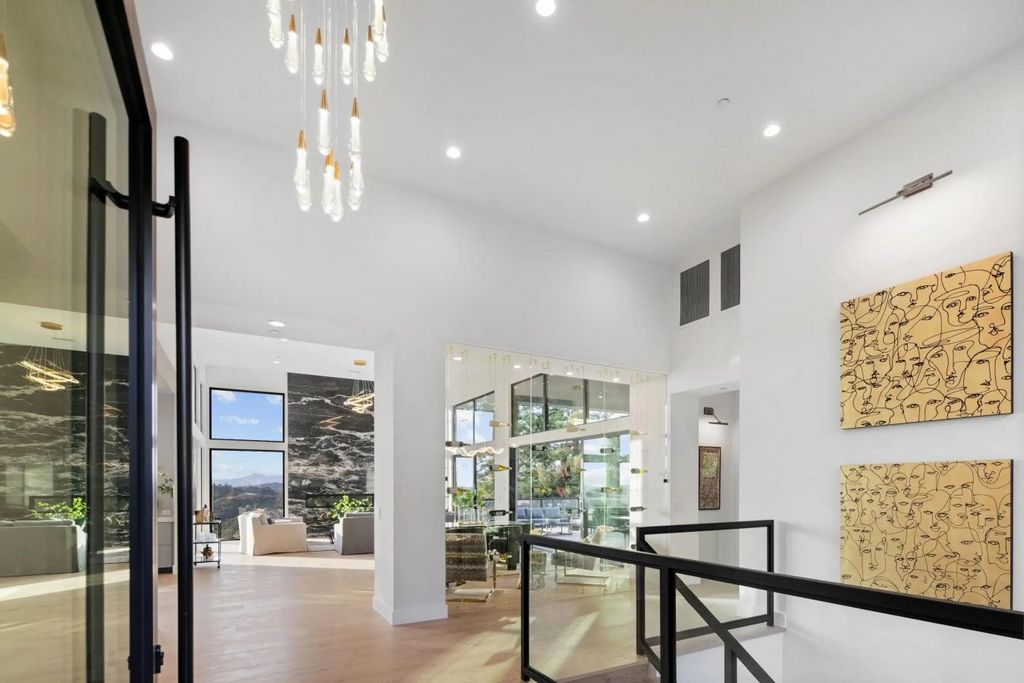КАРТИНКИ ЗАГРУЖАЮТСЯ...
Дом (Продажа)
Ссылка:
EDEN-T101940553
/ 101940553
Skyfarm Luxurious Estate Spanning 5,200 Sq Ft. with 5 Bedrooms, 6.5 Baths, 3 Living Rooms, on 1.1 acres with Breathtaking, Private Views. Additional 276 Sq.Ft Area (Not Included in Total Sq.Ft) Modern 5-Foot Pivot Door Opens to an Impressive Foyer with an 18-Teardrop Chandelier and a 60-Bottle Floating Wine Display, Great Room with 13- Foot Windows and Stunning Quartzite Surround Linear Fireplace. Elevator Shaft Built and Ready for Future Elevator. Lighted Bridge Provides Exterior Access to Guest Quarters with Living Room, Kitchenette, Laundry with Full Bathroom and Bedroom. The Primary Suite Located on the Main Level, Offers a Romantic Fireplace, 2 Walk-in Closets and 2 Luxurious Bathrooms with Stunning Marble and Italian Tile. Outdoor Living Expands Through Large Sliding Glass Doors to Upper and Lower Decks, Outdoor Kitchen, Glass Railings (Approx. 800 Sq. Ft Total) Chef's Kitchen is a Culinary Enthusiast's Dream with Huge Center Island with Leathered Quartzite Countertops, 60'' Wolf Range with 2 Ovens, 60 Zephyr Hood, Fisher and Paykel 60 Built-in Refrigerator, Subzero Wine Storage for up to 200 Bottles, 4 Dishwasher Drawers, Huge Walk-in Pantry. 4 Car Tandem Garage, Metal Roof. ADA Compliant. Architectural Plans are Available for a Future Swimming Pool (Subj to HOA Approval)
Показать больше
Показать меньше
Skyfarm Luxurious Estate Spanning 5,200 Sq Ft. with 5 Bedrooms, 6.5 Baths, 3 Living Rooms, on 1.1 acres with Breathtaking, Private Views. Additional 276 Sq.Ft Area (Not Included in Total Sq.Ft) Modern 5-Foot Pivot Door Opens to an Impressive Foyer with an 18-Teardrop Chandelier and a 60-Bottle Floating Wine Display, Great Room with 13- Foot Windows and Stunning Quartzite Surround Linear Fireplace. Elevator Shaft Built and Ready for Future Elevator. Lighted Bridge Provides Exterior Access to Guest Quarters with Living Room, Kitchenette, Laundry with Full Bathroom and Bedroom. The Primary Suite Located on the Main Level, Offers a Romantic Fireplace, 2 Walk-in Closets and 2 Luxurious Bathrooms with Stunning Marble and Italian Tile. Outdoor Living Expands Through Large Sliding Glass Doors to Upper and Lower Decks, Outdoor Kitchen, Glass Railings (Approx. 800 Sq. Ft Total) Chef's Kitchen is a Culinary Enthusiast's Dream with Huge Center Island with Leathered Quartzite Countertops, 60'' Wolf Range with 2 Ovens, 60 Zephyr Hood, Fisher and Paykel 60 Built-in Refrigerator, Subzero Wine Storage for up to 200 Bottles, 4 Dishwasher Drawers, Huge Walk-in Pantry. 4 Car Tandem Garage, Metal Roof. ADA Compliant. Architectural Plans are Available for a Future Swimming Pool (Subj to HOA Approval)
Ссылка:
EDEN-T101940553
Страна:
US
Город:
Santa Rosa
Почтовый индекс:
95403
Категория:
Жилая
Тип сделки:
Продажа
Тип недвижимости:
Дом
Площадь:
483 м²
Комнат:
5
Спален:
5
Ванных:
7
Туалетов:
1





