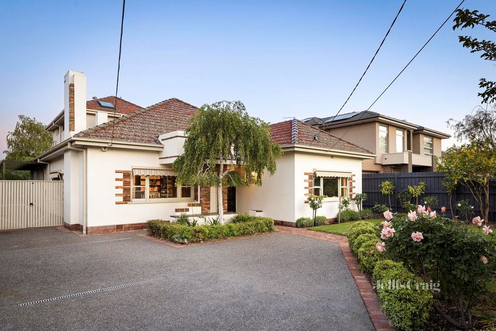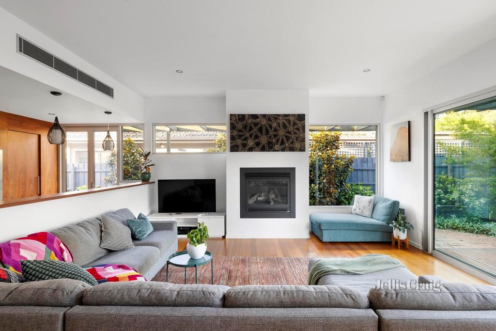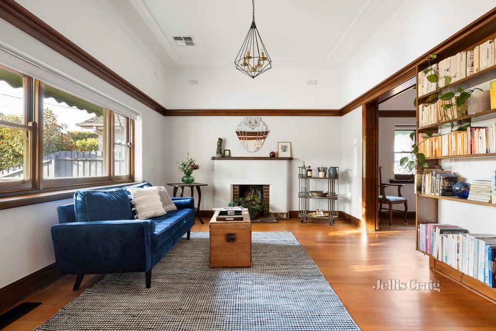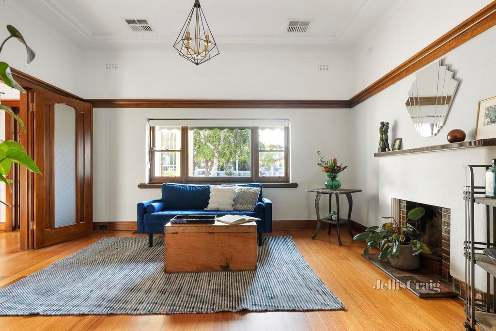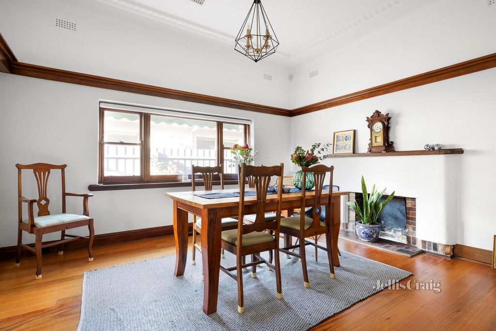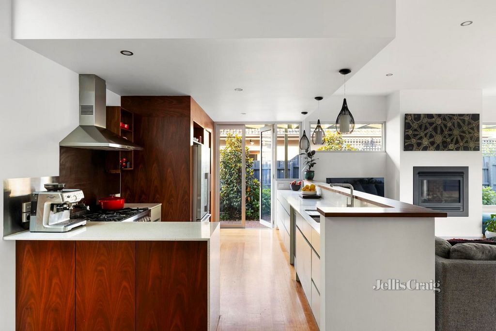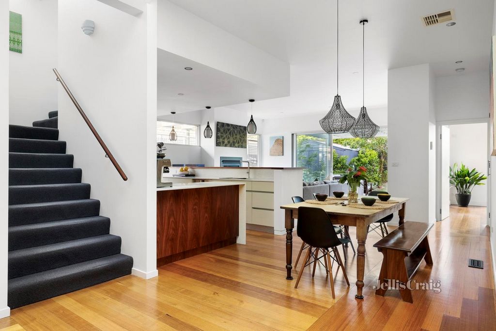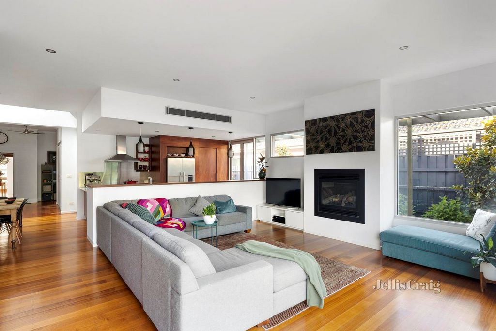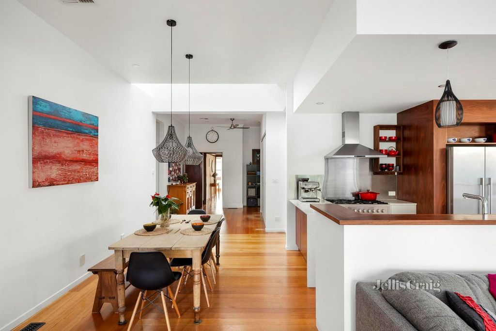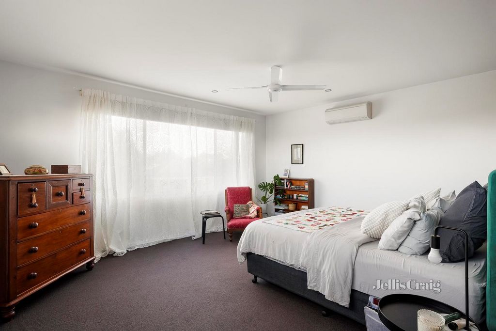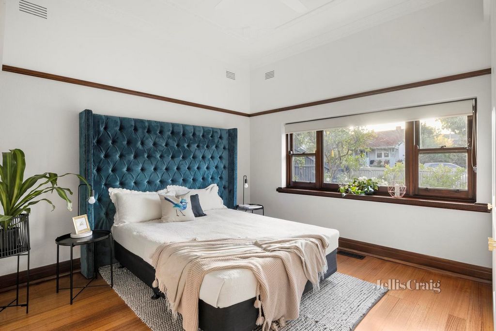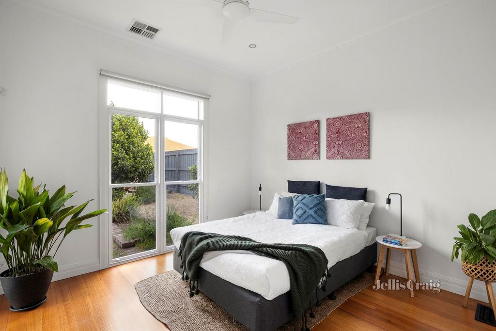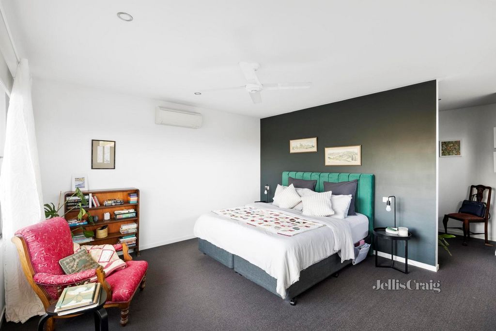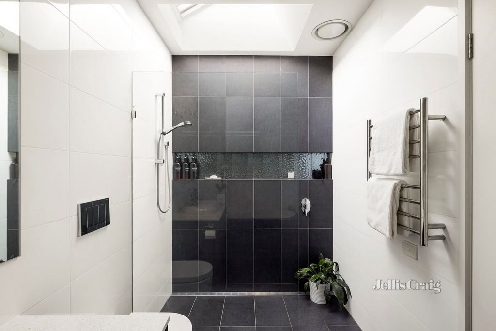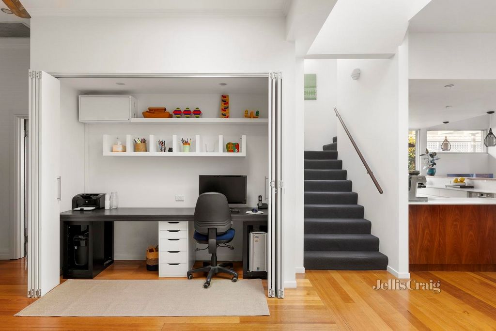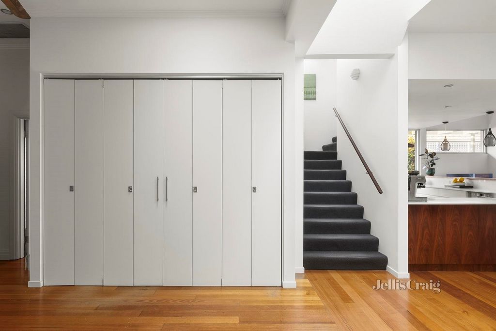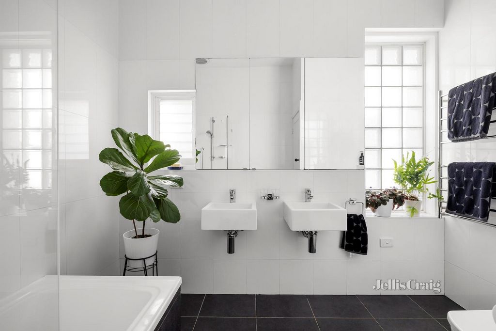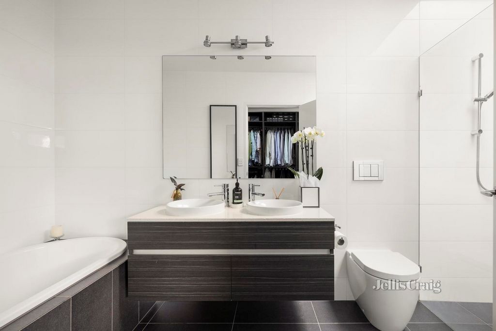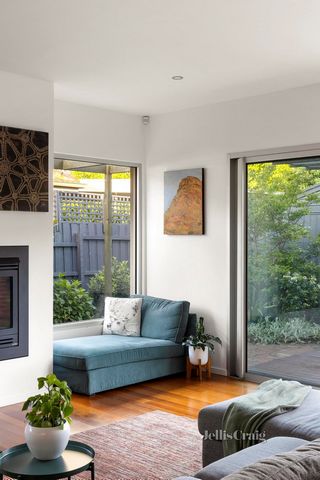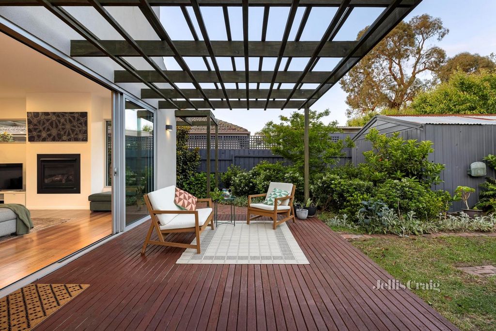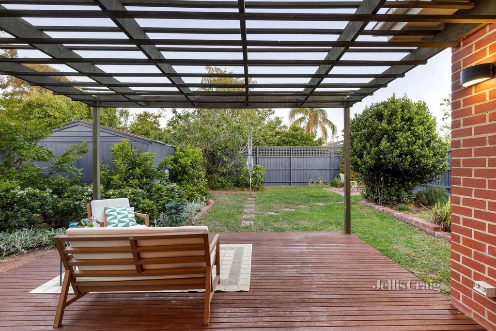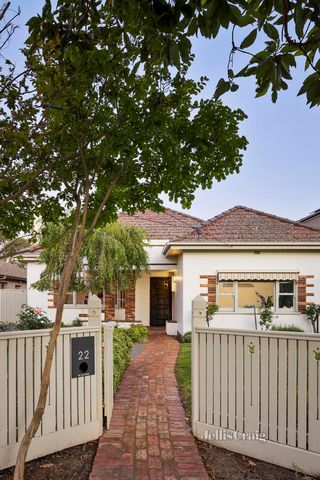КАРТИНКИ ЗАГРУЖАЮТСЯ...
Дом (Продажа)
5 сп
3 вн
участок 697 м²
Ссылка:
EDEN-T101921226
/ 101921226
A seamless blend of Art Deco warmth and an architect designed contemporary light filled extension, this gorgeous five bedroom three bathroom heart warmer will fulfill the many chapters of your family’s life. Oozing charm in the original rooms; highlighted by rich timber detail including plate ledges, picture rails, decorative glass doors, fireplaces, high intricate ceilings, swing door, deep sills, traditional door handles; this captivating home connects with the modern entertaining area through Tasmanian Oak floorboards that embellish the ground floor. Designed for flexibility, this engaging treasure features a wide entry foyer, double doors to the enchanting lounge/library (fireplace), north facing dining room (fireplace) and three double bedrooms (robes) serviced by a fully tiled bathroom and separate laundry. A central gallery with a two person workstation (hidden behind bi-fold doors) leads you into the generous sun drenched open plan entertaining area (gas fireplace) with stacker sliders to the deck and the custom designed kitchen with its Jarrah and stone counters, Bosch appliances and feature Sydney Blue Gum walk in pantry, making it a space for hosting big family occasions. In addition, there’s a main bedroom suite on each level; one ground floor with sparkling ensuite and walk in robe overlooking the garden, and one upstairs with dressing room, stylish skylit ensuite and split system air conditioning. A sun filled pergola shaded deck sits in the glorious rear garden with its veggie patch and generous workshop. Move in and enjoy the comfort, class and Christmas space, complete with zoned ducted heating/air conditioning, multiple Velux skylights, ceiling fans, heated towel rails, an alarm, security door, two water tanks and ample parking including a parking bay on an exposed aggregate driveway. In this prized McKinnon Secondary College zone, a heartbeat to the back gate, McKinnon Primary School and Joyce Park, walk to Ormond shops, station and the Monash University bus.
Показать больше
Показать меньше
Een naadloze mix van Art Deco-warmte en een door een architect ontworpen eigentijdse, met licht gevulde uitbreiding, deze prachtige hartverwarmer met vijf slaapkamers en drie badkamers zal de vele hoofdstukken van het leven van uw gezin vervullen. Straalt charme uit in de originele kamers; gemarkeerd door rijke houten details, waaronder plaatrichels, schilderijrails, decoratieve glazen deuren, open haarden, hoge ingewikkelde plafonds, draaideur, diepe dorpels, traditionele deurklinken; dit boeiende huis sluit aan op de moderne amusementsruimte door middel van Tasmaanse eiken vloerplanken die de begane grond verfraaien. Deze boeiende schat is ontworpen voor flexibiliteit en beschikt over een brede entreehal, dubbele deuren naar de betoverende lounge/bibliotheek (open haard), eetkamer op het noorden (open haard) en drie tweepersoonsslaapkamers (badjassen) die worden bediend door een volledig betegelde badkamer en een aparte wasruimte. Een centrale galerij met een tweepersoons werkplek (verborgen achter dubbele deuren) leidt u naar de royale zonovergoten open amusementsruimte (gashaard) met stapelschuifregelaars naar het dek en de op maat ontworpen keuken met zijn Jarrah en stenen tellers, Bosch-apparaten en voorzien van Sydney Blue Gum inloopkast, waardoor het een ruimte is voor het organiseren van grote familiegelegenheden. Daarnaast is er op elk niveau een grote slaapkamersuite; Een begane grond met sprankelende ensuite en inloopbadjas met uitzicht op de tuin, en een bovenverdieping met kleedkamer, stijlvolle skylit ensuite en split-systeem airconditioning. Een zonovergoten pergola schaduwrijk terras bevindt zich in de glorieuze achtertuin met zijn groentetuin en royale werkplaats. Ga naar binnen en geniet van het comfort, de klasse en de kerstruimte, compleet met gezoneerde geleide verwarming/airconditioning, meerdere Velux-dakramen, plafondventilatoren, verwarmde handdoekrekken, een alarm, veiligheidsdeur, twee watertanks en voldoende parkeergelegenheid, waaronder een parkeerplaats op een blootgestelde oprit met aggregaat. In deze gewaardeerde McKinnon Secondary College-zone, een hartslag naar de achterpoort, McKinnon Primary School en Joyce Park, lopen naar Ormond-winkels, station en de bus van Monash University.
A seamless blend of Art Deco warmth and an architect designed contemporary light filled extension, this gorgeous five bedroom three bathroom heart warmer will fulfill the many chapters of your family’s life. Oozing charm in the original rooms; highlighted by rich timber detail including plate ledges, picture rails, decorative glass doors, fireplaces, high intricate ceilings, swing door, deep sills, traditional door handles; this captivating home connects with the modern entertaining area through Tasmanian Oak floorboards that embellish the ground floor. Designed for flexibility, this engaging treasure features a wide entry foyer, double doors to the enchanting lounge/library (fireplace), north facing dining room (fireplace) and three double bedrooms (robes) serviced by a fully tiled bathroom and separate laundry. A central gallery with a two person workstation (hidden behind bi-fold doors) leads you into the generous sun drenched open plan entertaining area (gas fireplace) with stacker sliders to the deck and the custom designed kitchen with its Jarrah and stone counters, Bosch appliances and feature Sydney Blue Gum walk in pantry, making it a space for hosting big family occasions. In addition, there’s a main bedroom suite on each level; one ground floor with sparkling ensuite and walk in robe overlooking the garden, and one upstairs with dressing room, stylish skylit ensuite and split system air conditioning. A sun filled pergola shaded deck sits in the glorious rear garden with its veggie patch and generous workshop. Move in and enjoy the comfort, class and Christmas space, complete with zoned ducted heating/air conditioning, multiple Velux skylights, ceiling fans, heated towel rails, an alarm, security door, two water tanks and ample parking including a parking bay on an exposed aggregate driveway. In this prized McKinnon Secondary College zone, a heartbeat to the back gate, McKinnon Primary School and Joyce Park, walk to Ormond shops, station and the Monash University bus.
Безпроблемна комбинация от топлина в стил арт деко и съвременно разширение, изпълнено със светлина, проектирано от архитект, тази прекрасна нагревател за сърце с пет спални и три бани ще изпълни многото глави от живота на вашето семейство. Излъчващ чар в оригиналните стаи; подчертани от богати дървени детайли, включително первази, релси за картини, декоративни стъклени врати, камини, високи сложни тавани, люлееща се врата, дълбоки первази, традиционни дръжки на вратите; Този завладяващ дом се свързва с модерната зона за забавление чрез подови дъски от тасманийски дъб, които украсяват приземния етаж. Проектирано за гъвкавост, това завладяващо съкровище разполага с широко входно фоайе, двойни врати към очарователния салон/библиотека (камина), трапезария със северно изложение (камина) и три двойни спални (халати), обслужвани от напълно облицована с плочки баня и отделно пране. Централна галерия с работна станция за двама души (скрита зад двойно сгъваеми врати) ви отвежда в щедрата слънчева зона за забавление с отворен план (газова камина) с плъзгачи към палубата и специално проектираната кухня с нейните Jarrah и каменни плотове, уреди на Bosch и функция Sydney Blue Gum в килера, което я прави място за провеждане на големи семейни поводи. Освен това на всяко ниво има основна спалня; един приземен етаж с искряща баня и роба с изглед към градината и един на горния етаж със съблекалня, стилна баня с небесни светлини и климатик със сплит система. Изпълнена със слънце сенчеста палуба с пергола се намира в великолепната задна градина със своята зеленчукова градина и щедра работилница. Нанесете се и се насладете на комфорта, класата и коледното пространство, допълнено с зонирано канално отопление/климатик, множество покривни прозорци Velux, вентилатори на тавана, релси за кърпи, аларма, блиндирана врата, два резервоара за вода и достатъчно паркинг, включително място за паркиране на открита алея. В тази ценна зона на средния колеж Маккинън, на удар на сърцето до задната порта, началното училище Маккинън и парка Джойс, пеша до магазините на Ормънд, гарата и автобуса на университета Монаш.
Una miscela perfetta di calore Art Déco e un'estensione contemporanea piena di luce progettata dall'architetto, questo splendido scaldacuore con cinque camere da letto e tre bagni soddisferà i molti capitoli della vita della tua famiglia. Trasuda fascino nelle stanze originali; evidenziato da ricchi dettagli in legno tra cui sporgenze in lamiera, ringhiere, porte decorative in vetro, caminetti, alti soffitti intricati, porte a battente, davanzali profondi, maniglie delle porte tradizionali; questa casa accattivante si collega con la moderna area di intrattenimento attraverso le assi del pavimento in rovere della Tasmania che impreziosiscono il piano terra. Progettato per la flessibilità, questo coinvolgente tesoro dispone di un ampio atrio d'ingresso, doppie porte per l'incantevole salotto/biblioteca (camino), sala da pranzo esposta a nord (camino) e tre camere da letto matrimoniali (accappatoi) servite da un bagno completamente piastrellato e lavanderia separata. Una galleria centrale con una postazione di lavoro per due persone (nascosta dietro porte a soffietto) conduce alla generosa area di intrattenimento a pianta aperta inondata di sole (camino a gas) con cursori impilabili sul ponte e la cucina progettata su misura con i suoi banconi Jarrah e pietra, elettrodomestici Bosch e la dispensa Sydney Blue Gum, che lo rende uno spazio per ospitare grandi occasioni familiari. Inoltre, c'è una camera da letto principale su ogni livello; uno al piano terra con bagno privato scintillante e cabina armadio con vista sul giardino, e uno al piano superiore con spogliatoio, elegante bagno privato illuminato da lucernario e aria condizionata con sistema split. Un solarium pergolato ombreggiato si trova nel glorioso giardino posteriore con il suo orto vegetale e il generoso laboratorio. Trasferisciti e goditi il comfort, la classe e lo spazio natalizio, completo di riscaldamento/aria condizionata canalizzati a zone, più lucernari Velux, ventilatori a soffitto, portasciugamani riscaldati, un allarme, una porta di sicurezza, due serbatoi d'acqua e un ampio parcheggio tra cui un parcheggio su un vialetto aggregato esposto. In questa pregiata zona del McKinnon Secondary College, a un passo dal cancello posteriore, dalla McKinnon Primary School e dal Joyce Park, a piedi dai negozi di Ormond, dalla stazione e dall'autobus della Monash University.
Ссылка:
EDEN-T101921226
Страна:
AU
Город:
Ormond
Почтовый индекс:
3204
Категория:
Жилая
Тип сделки:
Продажа
Тип недвижимости:
Дом
Участок:
697 м²
Спален:
5
Ванных:
3
