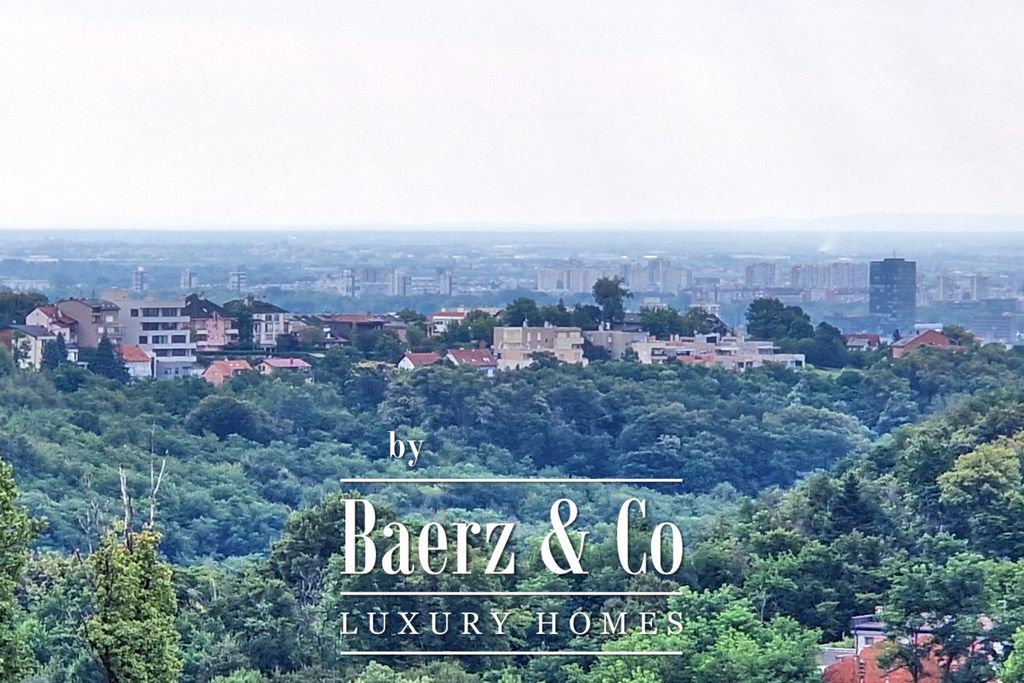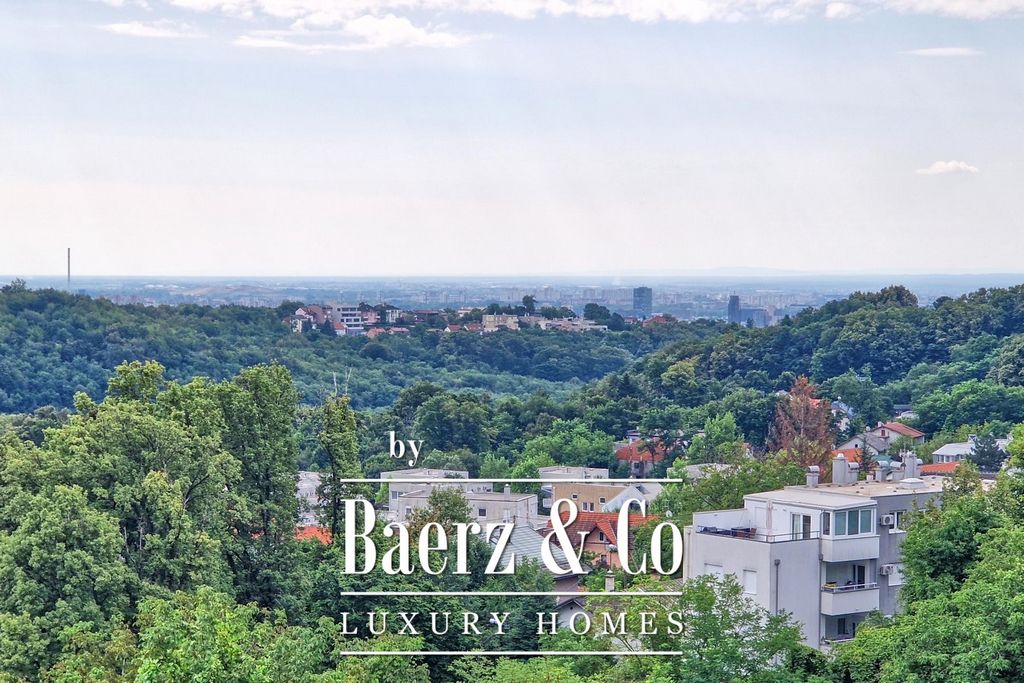106 857 937 RUB
97 044 453 RUB
108 929 673 RUB
7 к
200 м²
107 403 131 RUB
4 к
246 м²
119 397 389 RUB
8 к
210 м²

