КАРТИНКИ ЗАГРУЖАЮТСЯ...
Готовый бизнес (Продажа)
Ссылка:
EDEN-T101899409
/ 101899409
Ссылка:
EDEN-T101899409
Страна:
FR
Город:
Blere
Почтовый индекс:
37150
Категория:
Коммерческая
Тип сделки:
Продажа
Тип недвижимости:
Готовый бизнес
Площадь:
234 м²
Участок:
1 200 м²
Комнат:
13
Спален:
6
Этаж:
1
ЦЕНЫ ЗА М² НЕДВИЖИМОСТИ В СОСЕДНИХ ГОРОДАХ
| Город |
Сред. цена м2 дома |
Сред. цена м2 квартиры |
|---|---|---|
| Амбуаз | 224 487 RUB | - |
| Лош | 164 047 RUB | - |
| Тур | 290 033 RUB | 332 091 RUB |
| Сен-Сир-сюр-Луар | 342 022 RUB | - |
| Эндр и Луара | 176 712 RUB | 218 171 RUB |
| Сент-Эньян | 153 327 RUB | - |
| Шато-Рено | 145 724 RUB | - |
| Сент-Мор-де-Турен | 177 585 RUB | - |
| Блуа | 193 066 RUB | 162 711 RUB |
| Луар и Шер | 163 236 RUB | - |
| Монтуар-сюр-ле-Луар | 138 834 RUB | - |
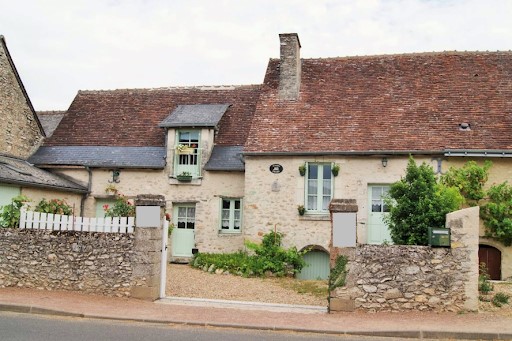
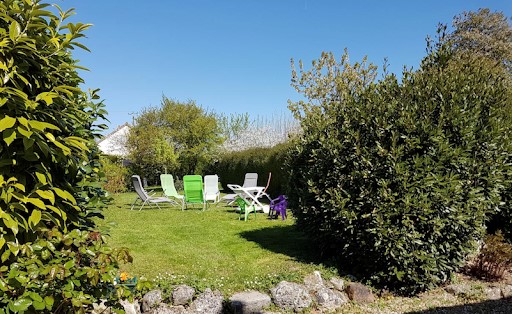

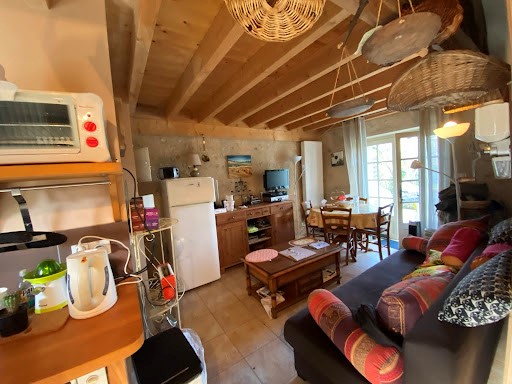

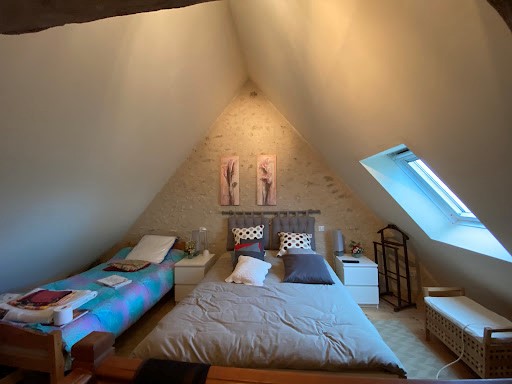
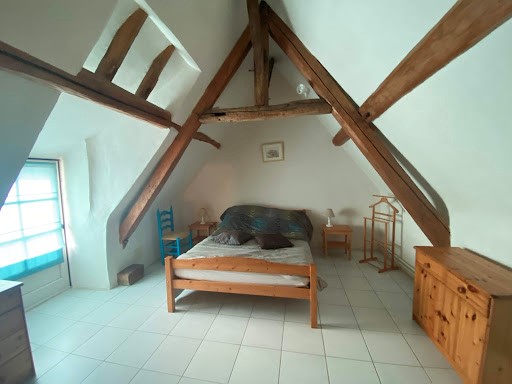


Close to the highway (7 minutes) and local shops (4km) and other shops 10km. Not far from the Tours TGV station, about 30 minutes.
1st house: 126m2, 3 bedrooms.
Ground floor: 78m2
- Living room, 23m2,
- Dining room, 28m2,
- Equipped kitchen, 16m2,
- 2 shower rooms, 4m2 and 2m2,
- WC, 1m2
- Corridor, 4m2.
Upstairs: 48m2
- Landing, 7m2,
- 3 bedrooms with laminate flooring of 19m2, 14m2 and 8m2 (Carrez law surface).
1 parking space and 1 closed garage in front of the house.
2nd house: 63m2, 2 bedrooms.
Ground floor: 38.5m2
- Living room/Dining room, 24m2,
- Kitchen, 11m2,
- Shower room, 2.50m2,
- WC, 1m2.
Upstairs: 24.5m2 - 2 attic bedrooms, 10.5m2 and 12m2,
- Landing, 2m2.
Courtyard, parking for 1 car, 1 cellar (former underground passage)
3rd house with private furnished garden: 36m2
- Ground floor:
- Living room,
- Kitchenette,
- shower room, Toilets
- Terrace overlooking the garden,
Upstairs: 1 mezzanine bedroom.
1 parking space in front of the house, 1 vaulted cellar.
Other information:
- Central heating oil for the entire property: 2 circuits,
- Electricity: 2 meters + one sub-meter
- Main sewer: 2 connections
- 3m3 of rainwater reserve, old watertight pit.
- Majority tiled roof. Inspection every year.
- Facades with exposed stone rendering.
- Enclosed garden of 1200 m², flowered and wooded, garden shed, compost bin.
Information on the risks to which this property is exposed is available on the Géorisks website: ... />Fees charged to the seller Показать больше Показать меньше Ensemble immobilier, XVIIIe, en trois parties, 234m2, 13 pièces, 6 chambres, non loin de Bléré, terrain de 1200m2.
Proche de l’autoroute (7mn) et des commerces de proximité (4km) et autres commerces 10km. Non loin de la gare TGV de Tours à environ 30mn.
1ère maison : 126m2, 3 chambres
Au rez-de-chaussée : 78m2
- Salon, 23m2,
- Séjour, 28m2,
- Cuisine équipée, 16m2,
- 2 salles d'eau, 4m2 et 2m2,
- WC, 1m2
- Couloir, 4m2.
À l’étage : 48m2
- Pallier, 7m2,
- 3 ch. avec parquet stratifié de 19m2, 14m2 et 8m2 (surfaces loi Carrez).
1 place de Parking et 1 garage fermé en face de la maison.
- 2nde maison : 63m2, 2 chambres
Au rez-de-chaussée : 38,5m2
- Salon/Séjour, 24m2,
- Cuisine, 11m2,
- Salle d'eau, 2,50m2,
- WC, 1m2.
À l’étage : 24,5m2
- 2 chambres sous combles, 10,5m2 et 12m2,
- Pallier, 2m2.
Courette, parking 1 voiture, 1 cave (ancien passage sous-terrain)
3ème maison avec jardin privatif aménagée : 36m2
Au rez-de-chaussée :
- Séjour,
- Kitchenette,
- Salle d'eau / WC,
Terrasse donnant sur jardin,
À l’étage : 1 chambre en mezzanine.
1 place de parking devant la maison, 1 cave voutée.
Autres informations :
- Chauffage central fuel pour l'ensemble de la propriété : 2 circuits,
- Électricité : 2 compteurs + un compteur défalcateur
- Tout à l’égout : 2 branchements
- 3m3 de réserve d’eau pluviales, ancienne fosse étanche.
- Toiture en tuiles en majorité. Révision tous les ans.
- Façades enduits moellons apparents.
- Jardin clos de 1200 m² fleuri et arboré, cabane de jardin, composteur.
Les informations sur les risques auxquels ce bien est exposé sont disponibles sur le site Géorisques : ... />Honoraires charge vendeur Real estate complex, 18th century, in three parts, 234m2, 13 rooms, 6 bedrooms, not far from Bléré, land of 1200m2.
Close to the highway (7 minutes) and local shops (4km) and other shops 10km. Not far from the Tours TGV station, about 30 minutes.
1st house: 126m2, 3 bedrooms.
Ground floor: 78m2
- Living room, 23m2,
- Dining room, 28m2,
- Equipped kitchen, 16m2,
- 2 shower rooms, 4m2 and 2m2,
- WC, 1m2
- Corridor, 4m2.
Upstairs: 48m2
- Landing, 7m2,
- 3 bedrooms with laminate flooring of 19m2, 14m2 and 8m2 (Carrez law surface).
1 parking space and 1 closed garage in front of the house.
2nd house: 63m2, 2 bedrooms.
Ground floor: 38.5m2
- Living room/Dining room, 24m2,
- Kitchen, 11m2,
- Shower room, 2.50m2,
- WC, 1m2.
Upstairs: 24.5m2 - 2 attic bedrooms, 10.5m2 and 12m2,
- Landing, 2m2.
Courtyard, parking for 1 car, 1 cellar (former underground passage)
3rd house with private furnished garden: 36m2
- Ground floor:
- Living room,
- Kitchenette,
- shower room, Toilets
- Terrace overlooking the garden,
Upstairs: 1 mezzanine bedroom.
1 parking space in front of the house, 1 vaulted cellar.
Other information:
- Central heating oil for the entire property: 2 circuits,
- Electricity: 2 meters + one sub-meter
- Main sewer: 2 connections
- 3m3 of rainwater reserve, old watertight pit.
- Majority tiled roof. Inspection every year.
- Facades with exposed stone rendering.
- Enclosed garden of 1200 m², flowered and wooded, garden shed, compost bin.
Information on the risks to which this property is exposed is available on the Géorisks website: ... />Fees charged to the seller