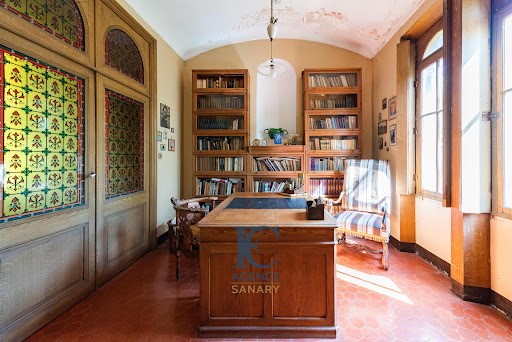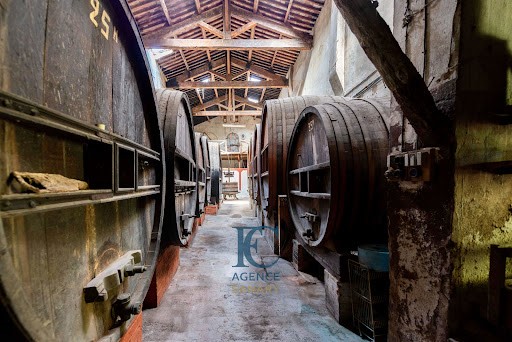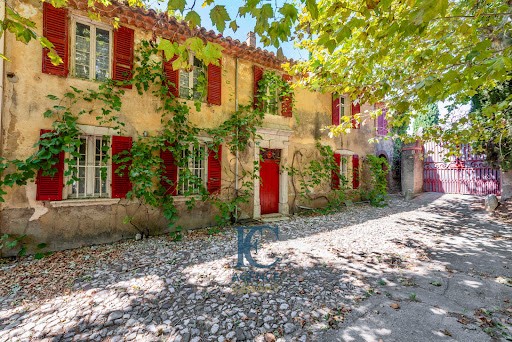КАРТИНКИ ЗАГРУЖАЮТСЯ...
Санари-сюр-Мер - Дом на продажу
555 720 682 RUB
Дом (Продажа)
Ссылка:
EDEN-T101874571
/ 101874571
Ссылка:
EDEN-T101874571
Страна:
FR
Город:
Sanary-Sur-Mer
Почтовый индекс:
83110
Категория:
Жилая
Тип сделки:
Продажа
Тип недвижимости:
Дом
Площадь:
800 м²
Участок:
6 813 м²
Комнат:
13
Спален:
12
СТОИМОСТЬ ЖИЛЬЯ ПО ТИПАМ НЕДВИЖИМОСТИ САНАРИ-СЮР-МЕР
ЦЕНЫ ЗА М² НЕДВИЖИМОСТИ В СОСЕДНИХ ГОРОДАХ
| Город |
Сред. цена м2 дома |
Сред. цена м2 квартиры |
|---|---|---|
| Сис-Фур-ле-Плаж | 617 847 RUB | 633 815 RUB |
| Ла-Сен-сюр-Мер | 485 136 RUB | 393 108 RUB |
| Ле-Босе | 514 171 RUB | - |
| Ла-Кадьер-д’Азюр | 707 642 RUB | - |
| Тулон | 461 444 RUB | 404 103 RUB |
| Сен-Сир-сюр-Мер | 745 641 RUB | 720 730 RUB |
| Ла-Валет-дю-Вар | - | 365 401 RUB |
| Ла-Гард | 473 402 RUB | - |
| Ла-Сьота | 627 709 RUB | 641 569 RUB |
| Ле-Праде | - | 421 787 RUB |
| Каркеран | 771 277 RUB | - |
| Кассис | - | 921 688 RUB |
| Йер | 545 781 RUB | 530 838 RUB |
| Обань | 494 819 RUB | 375 727 RUB |







Une tour de forme arrondie ajoute du cachet à l'architecture dans la partie sud-est. Au rez-de-chaussée, le hall d'entrée donne un aperçu des foudres d'antan du logis du maître. Chaque pièce de ce niveau offrant de nombreuses possibilités d'aménagement. Une première cuisine et une salle à manger s'ouvrent sur un espace extérieur idéal pour les repas en plein air. Un grand salon orné de moulures et de carreaux de ciment séduit par son charme. L'ascension jusqu'au premier étage incite à la contemplation, avec ses fenêtres baignées de lumière offrant une vue imprenable sur le parc. Un vestiaire se prêtant parfaitement à l'exposition d'oeuvres d'art, dessert l'une des pièces maîtresses de la demeure : le bureau, toute en voûtes culminant à 4 mètres de hauteur et ses vitraux, dans un souci d'intimité, à l'ancien temps, ont été prises de nombreuses décisions géopolitiques et économiques. Cinq chambres se trouvent à ce niveau, ainsi plusieurs points d'eau.
Le dernier étage, présente un fort potentiel d'aménagement, avec la possibilité de rénover sept chambres et plusieurs salles de bains, au minimum. À l'ouest du château, une imposante terrasse d'environ 70 m2 ouvre ce monument aux regards désireux des collines sanaryennes. Pour finir en apothéose par ce donjon, cette tour ronde centrale, servant de guet, qui offre une vue à 360o et nous laisse gentiment poser les yeux sur sa grande soeur du Port.
En somme, cette propriété offre une opportunité rare d'inscrire son nom dans l'histoire de la région et du pays tout en bénéficiant d'un cadre exceptionnel. Ce joyau sanaryen au charisme indéniable attend d'être soigneusement rénové Exclusively! In the heart of Provence and discreetly nestled just steps from the port of Sanary-sur-Mer, between TOULON and MARSEILLE, with easy access by road, this castle majestically stands as a true historical witness since its creation in the 14th century. The curtain walls, former vaulted arch, and watchtowers evoke its past as a religious building (chapel) and agricultural site (former mill), while in the 19th century, this place transformed an entire economy and became the cradle of L'AOC BANDOL. An iconic spot in the region and residence of illustrious personalities such as Hugues Rose (General). The last modifications date back to the 20th century, preserving this regional and French emblem through the ages. The castle, with a living area of approximately 800 m2, faces south and extends over a park of 6800 m2. Several distinct spaces blend harmoniously: on the castle side, two large courtyards shaded by two multi-centennial plane trees, while on the other side, a preserved nature with its immense medlar trees is separated by a bucolic garden that evokes nostalgia and relaxation. The castle extends over three levels, organized around the 100 m2 Chai where time seems to have stopped. One can still smell the scent of wood aged by grapes. One can still hear the bottling of liters, the movement of staff in mid-September in a humid coolness that characterizes such a special dawn. A machinery left behind is displayed like in a museum. A rounded tower adds charm to the architecture in the southeast part. On the ground floor, the entrance hall provides a glimpse into the former cellars of the master’s residence. Each room on this level offers numerous layout possibilities. A first kitchen and dining room open onto an outdoor space ideal for al fresco dining. A large living room adorned with moldings and cement tiles captivates with its charm. The ascent to the first floor encourages contemplation, with its window bathed in light offering stunning views of the park. A cloakroom perfectly suited for displaying artworks serves one of the main rooms of the residence: the office, all vaulted ceilings reaching 4 meters high, and its stained glass windows, created with a concern for privacy, have seen many geopolitical and economic decisions made in ancient times. Five bedrooms are located on this level, as well as several water points. The last floor presents significant renovation potential, with the possibility of restoring at least seven bedrooms and several bathrooms. To the west of the castle, an imposing terrace of about 70 m2 opens this monument to the eager gaze of the Sanary hills. To culminate the experience is this keep, the central round tower, serving as a lookout, which offers a 360° view and gently lets us lay our eyes on its larger sister at the Port. In summary, this property offers a rare opportunity to inscribe one's name in the history of the region and the country while benefiting from an exceptional setting. This Sanary jewel with undeniable charisma awaits careful restoration.This description has been automatically translated from French.