1 020 090 495 RUB
КАРТИНКИ ЗАГРУЖАЮТСЯ...
Дом (Продажа)
Ссылка:
EDEN-T101874565
/ 101874565
Ссылка:
EDEN-T101874565
Страна:
FR
Город:
Annecy
Почтовый индекс:
74000
Категория:
Жилая
Тип сделки:
Продажа
Тип недвижимости:
Дом
Площадь:
442 м²
Участок:
4 009 м²
Комнат:
10
Спален:
5
Ванных:
2
ПОХОЖИЕ ОБЪЯВЛЕНИЯ
СТОИМОСТЬ ЖИЛЬЯ ПО ТИПАМ НЕДВИЖИМОСТИ АНСИ
ЦЕНЫ ЗА М² НЕДВИЖИМОСТИ В СОСЕДНИХ ГОРОДАХ
| Город |
Сред. цена м2 дома |
Сред. цена м2 квартиры |
|---|---|---|
| Анеси-ле-Вьё | - | 775 516 RUB |
| Рюмийи | - | 439 393 RUB |
| Ла Рош-сюр-Форон | - | 431 426 RUB |
| Ле Гран-Борнан | - | 678 454 RUB |
| Сен-Жюльен-ан-Женевуа | - | 573 473 RUB |
| Бонвиль | - | 455 096 RUB |
| Ветра-Монту | - | 545 617 RUB |
| Бельгард-сюр-Вальсерин | - | 319 641 RUB |
| Анмас | - | 476 701 RUB |
| Белле | 218 473 RUB | 285 308 RUB |
| Межев | 1 518 133 RUB | 1 278 397 RUB |
| Клюз | - | 395 576 RUB |
| Сен-Жени-Пуйи | - | 575 720 RUB |
| Ферне-Вольтер | - | 639 323 RUB |
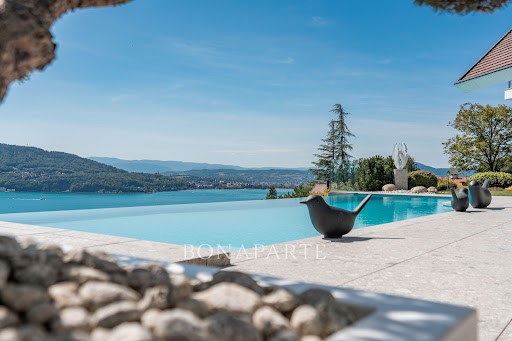
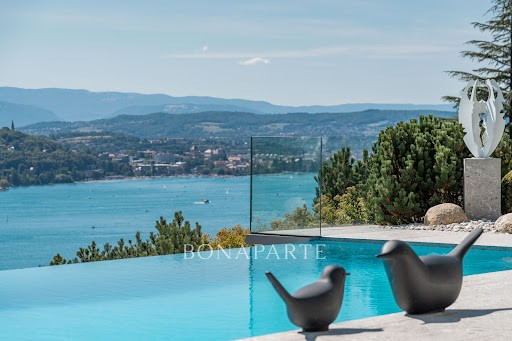
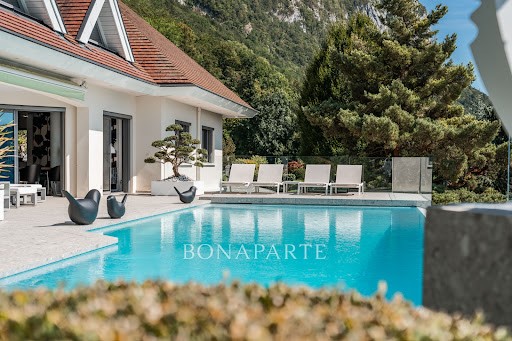
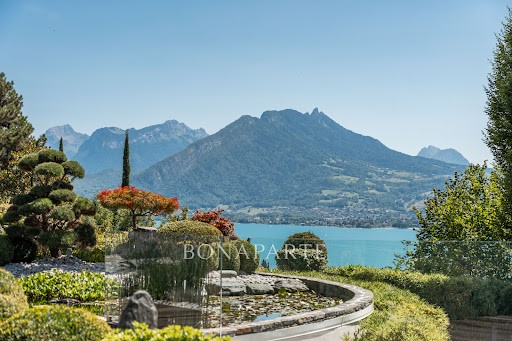
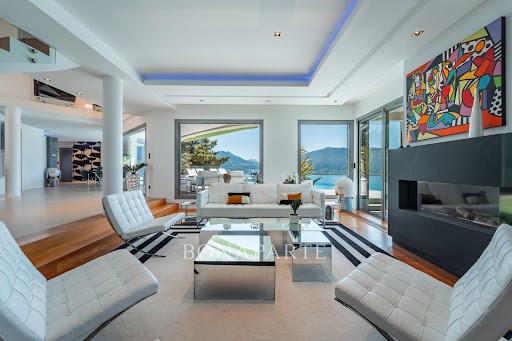
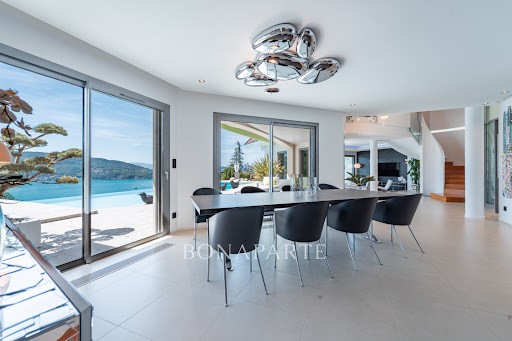
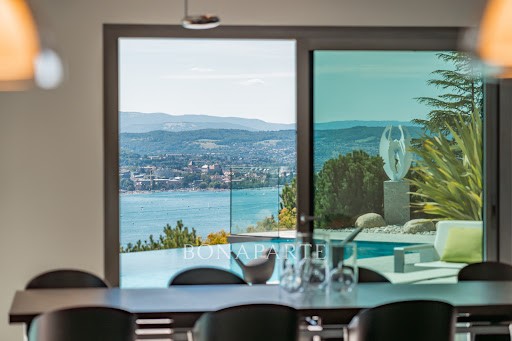
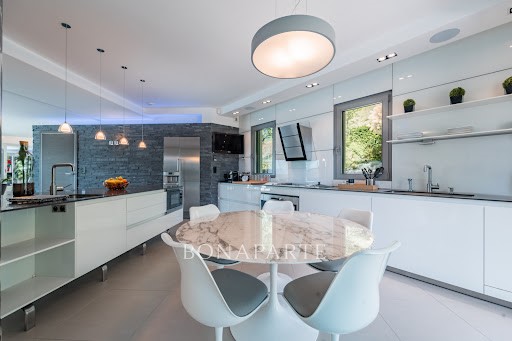
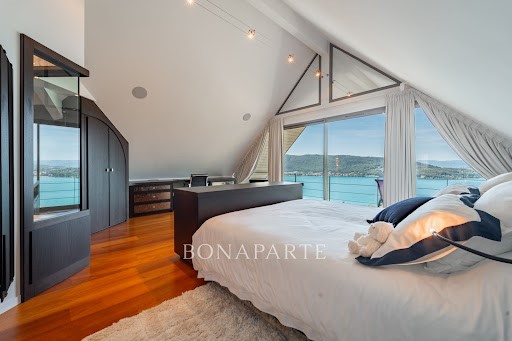
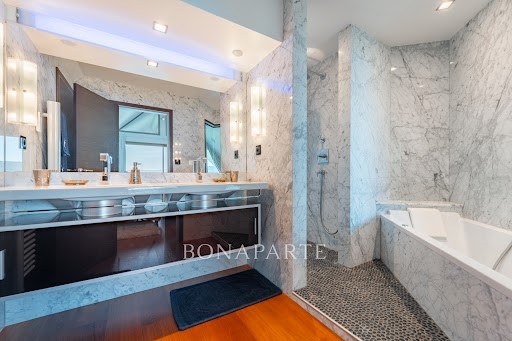
Au rez-de-chaussée, vous trouverez une entrée majestueuse donnant sur un salon agrémenté d'une cheminée au gaz, une salle à manger spacieuse et une cuisine équipée. Une suite parentale avec sa salle de bain et son dressing complète ce niveau.
Au premier étage, un dégagement ouvert sur l'entrée majestueuse, mène à deux grandes suites comprenant salle de bain et dressing. Une autre chambre et une salle d'eau offrent également un espace confortable.
Le rez-de-jardin / sous-sol abrite un appartement 2 pièces indépendant de 28,87 m2 loi Carrez avec sa chambre, sa cuisine, sa salle d'eau et sa terrasse privative. En outre, vous y trouverez une salle de sport avec salle d'eau adjacente, une salle de jeux, une buanderie, un atelier, un garage double et un local technique.
Le bien est complété par une piscine chauffée de 14 x 5,5 m et un magnifique jardin paysager dominant le lac d'Annecy, créant ainsi un cadre idyllique.
Cette villa est équipée de commodités modernes, telles qu'une pompe à chaleur, un système domotique haut de gamme comprenant une alarme, et une aspiration centralisée.
Pour obtenir davantage d'informations ou pour organiser une visite, veuillez contacter Natalia Vastel par e-mail ( ... ) ou par téléphone ... Les visites sont disponibles 7 jours sur 7.
La présente annonce immobilière a été rédigée sous la responsabilité éditoriale de Mme Vastel Natalia, agent commercial mandataire en immobilier immatriculé au Registre Spécial des Agents Commerciaux (RSAC) du Tribunal de Commerce d'Annecy sous le numéro 808248561.
Cette annonce vous est proposée par Natalia VASTEL - SAS - NoRSAC: 808 248 561, Enregistré à de
Les informations sur les risques auxquels ce bien est exposé sont disponibles sur le site Géorisques : ... - Annonce rédigée et publiée par un Agent Mandataire - Maison BONAPARTE - Natalia VASTEL ... offers for sale, in the Lake Annecy sector, this architect's house of 442m2 carrez and 490m2 on the ground + 102m2 of annex area. Located on a plot of 4009 m2, it consists of 3 levels. On the ground floor there is an entrance hall, WC, fitted kitchen, dining room and living room with gas fireplace and a suite with bathroom and dressing room. On the 1st floor is a hallway, 2 bedrooms with bathroom dressing room and WC, a bedroom with dressing room and a bathroom with WC. On the ground floor / basement is a studio of 28.87 m2 carrez with its kitchen and its bathroom and its WC, a gym, a games room, a laundry room, a workshop, a double garage, a technical room. Â A heated swimming pool of 14 x 5.5 m, a landscaped garden complete this property. Heat pump, home automation, centralized aspiration. For more information or to organize a visit, contact Natalia Vastel by email or Tel: ( ... / ... Visits 7/7 - This announcement immobilière was written under the editorial responsibility of Ms. Vastel Natalia, commercial real estate agent registered in the Special Register of Commercial Agents (RSAC) of the Commercial Court of Annecy under the number 808248561. Les informations sur les risques auxquels ce bien est exposé sont disponibles sur le site Géorisques : ...