82 437 568 RUB
КАРТИНКИ ЗАГРУЖАЮТСЯ...
Дом (Продажа)
Ссылка:
EDEN-T101867625
/ 101867625
Ссылка:
EDEN-T101867625
Страна:
PT
Город:
Rio De Mouro
Категория:
Жилая
Тип сделки:
Продажа
Тип недвижимости:
Дом
Площадь:
489 м²
Участок:
489 м²
Комнат:
5
Спален:
5
Ванных:
6
ПОХОЖИЕ ОБЪЯВЛЕНИЯ
СТОИМОСТЬ ЖИЛЬЯ ПО ТИПАМ НЕДВИЖИМОСТИ РИУ-ДИ-МОРУ
ЦЕНЫ ЗА М² НЕДВИЖИМОСТИ В СОСЕДНИХ ГОРОДАХ
| Город |
Сред. цена м2 дома |
Сред. цена м2 квартиры |
|---|---|---|
| Синтра | 326 437 RUB | 249 942 RUB |
| Белаш | 331 118 RUB | 278 550 RUB |
| Кашкайш | 442 223 RUB | 495 859 RUB |
| Алкабидеше | 592 078 RUB | 418 361 RUB |
| Амадора | - | 280 731 RUB |
| Линда-а-Велья | - | 497 628 RUB |
| Алфражиде | - | 327 676 RUB |
| Кашкайш | 645 211 RUB | 644 782 RUB |
| Алжеш | - | 534 455 RUB |
| Лиссабон | 333 827 RUB | 393 912 RUB |
| Одивелаш | 286 215 RUB | 317 232 RUB |
| Одивелаш | 296 558 RUB | 328 460 RUB |
| Лориш | 300 223 RUB | 316 605 RUB |
| Лиссабон | 649 455 RUB | 605 068 RUB |
| Алмада | 288 665 RUB | 266 203 RUB |
| Лориш | 296 485 RUB | 323 857 RUB |
| Мафра | 335 060 RUB | 340 879 RUB |
| Алмада | 330 523 RUB | 282 788 RUB |
| Сейшал | 280 019 RUB | 250 641 RUB |
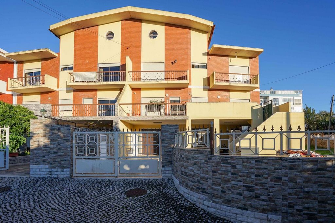

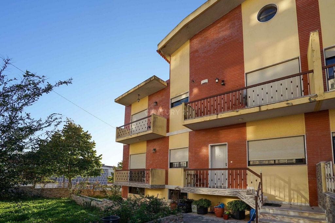

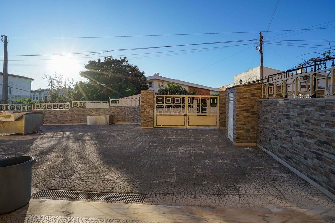
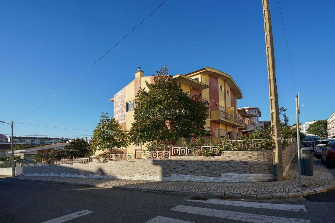
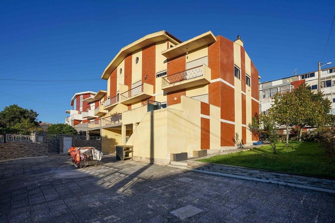

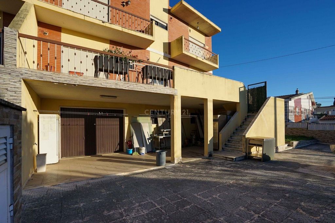

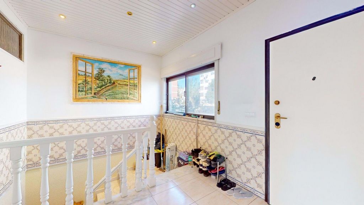
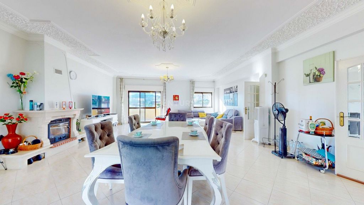
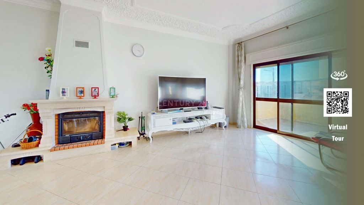
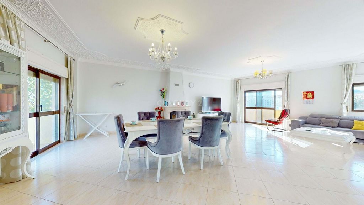
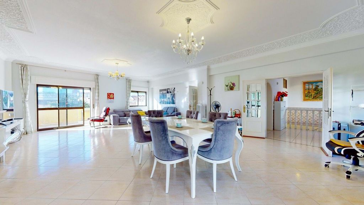
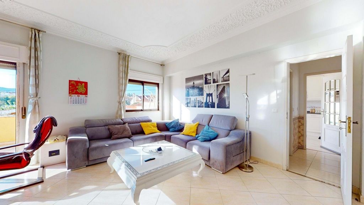
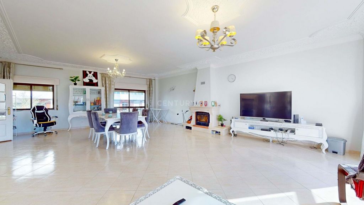
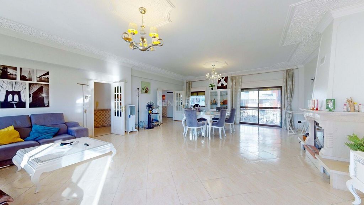
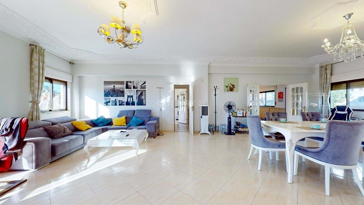
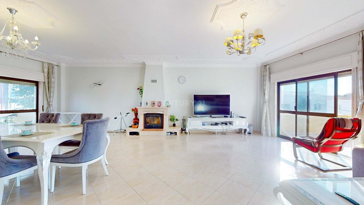

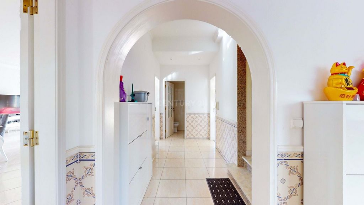
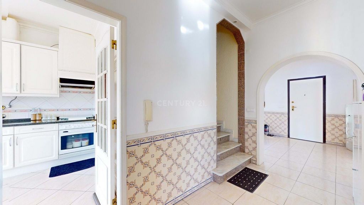


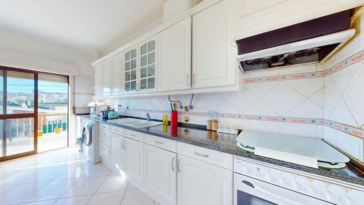


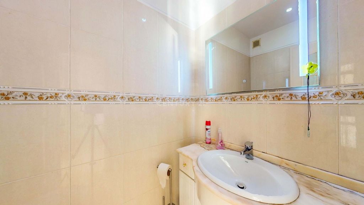
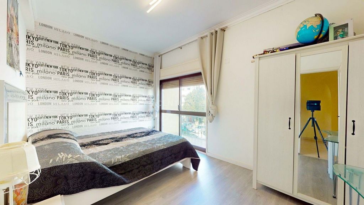
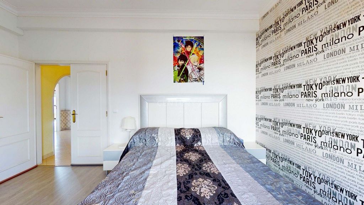
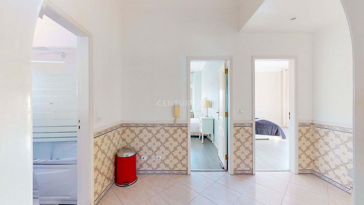
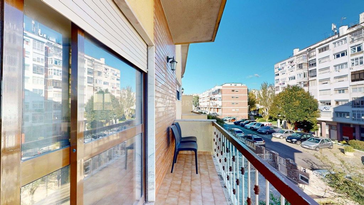
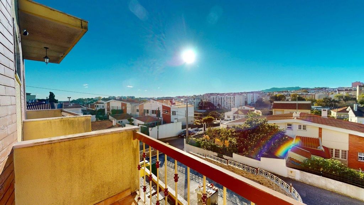
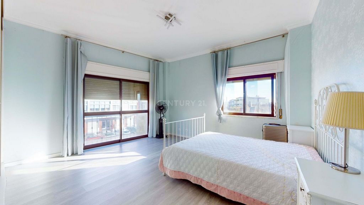

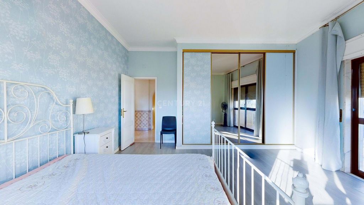
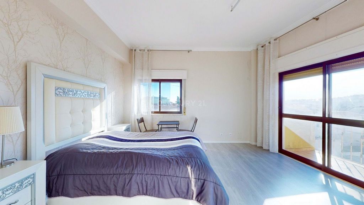
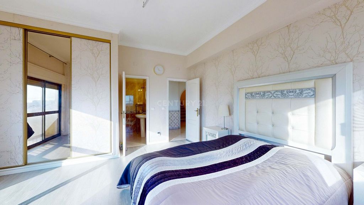

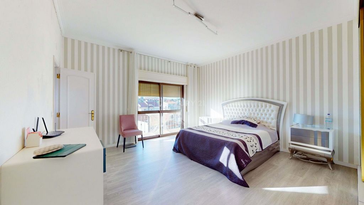
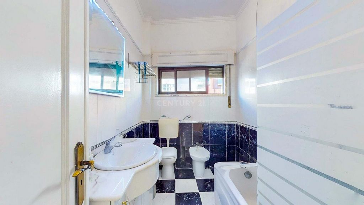
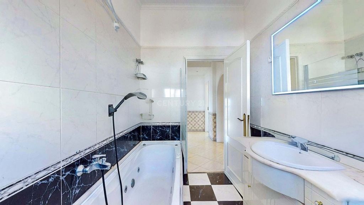
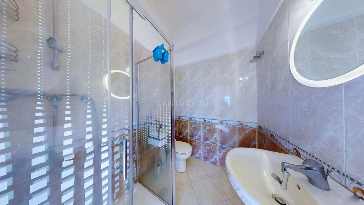

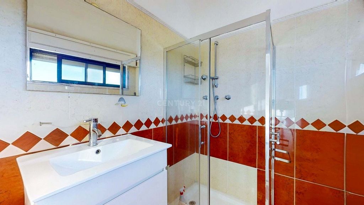

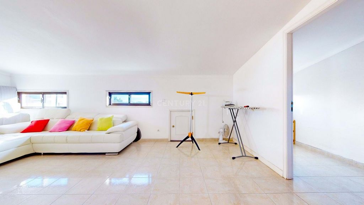
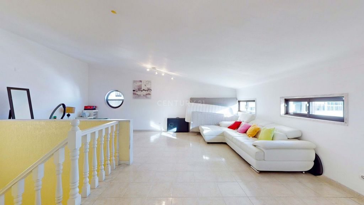
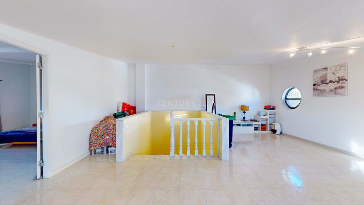
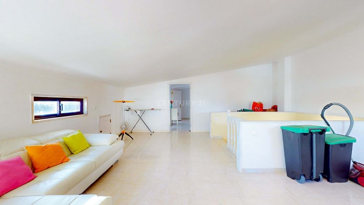


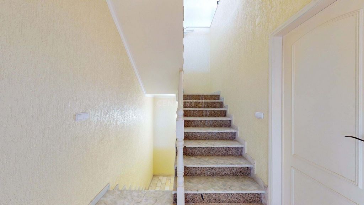

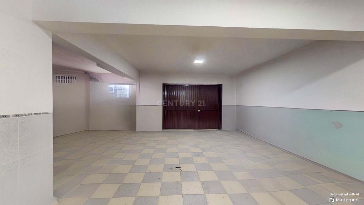


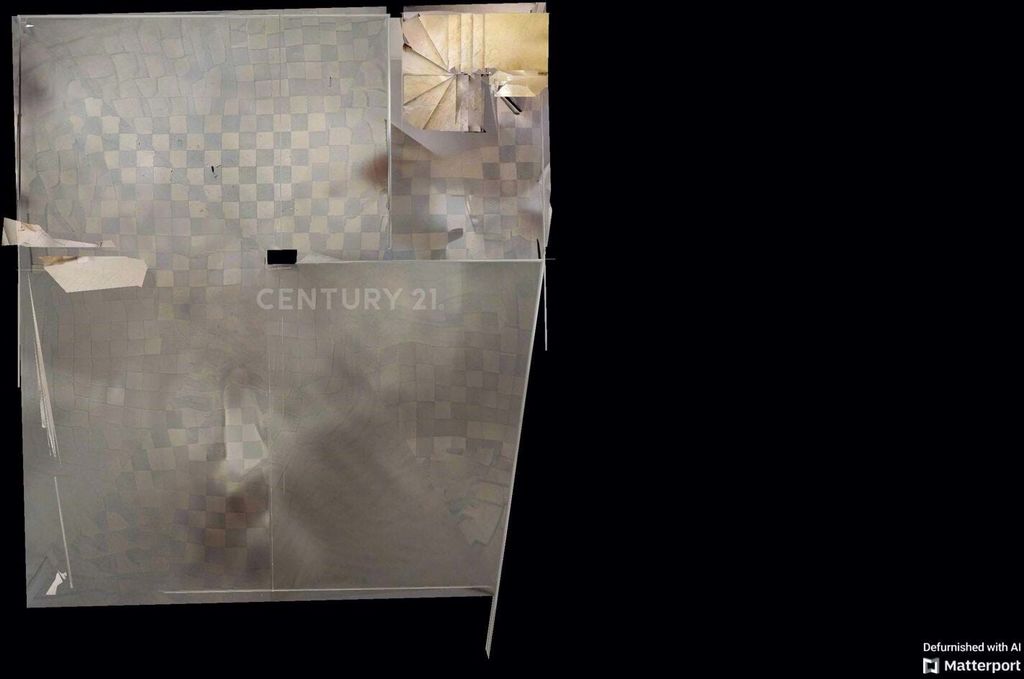
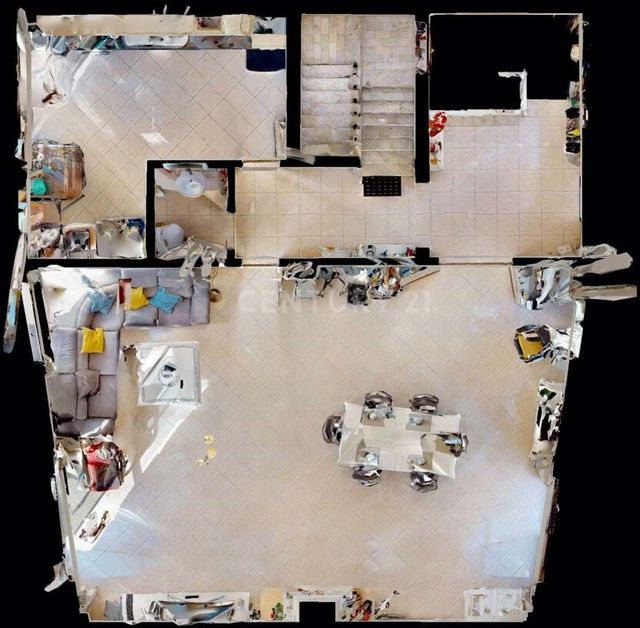
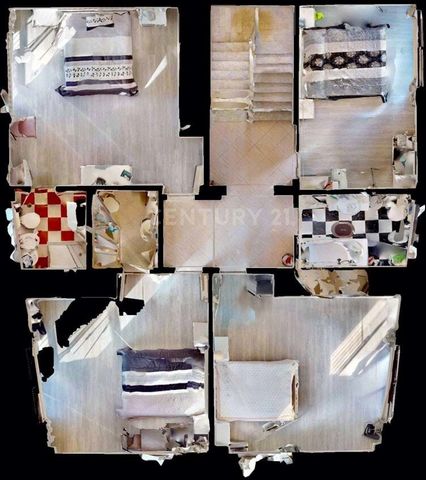
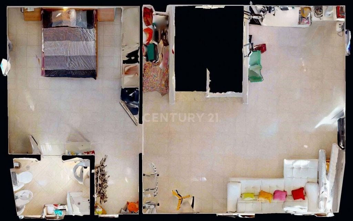
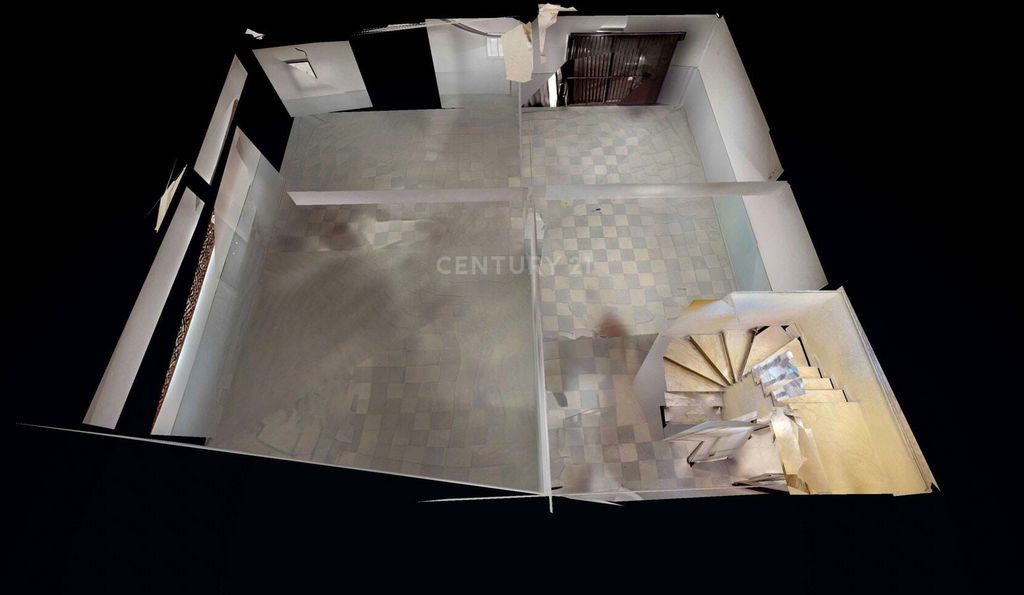
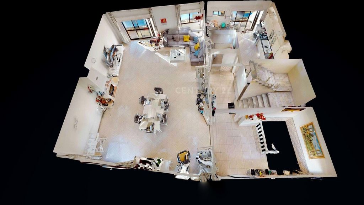
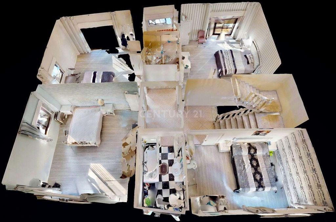
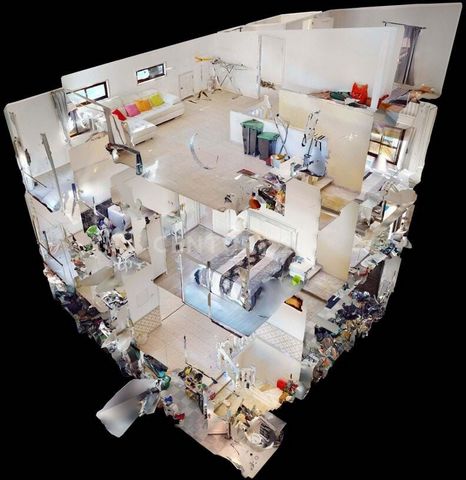

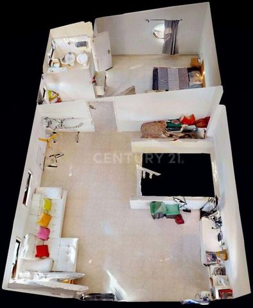
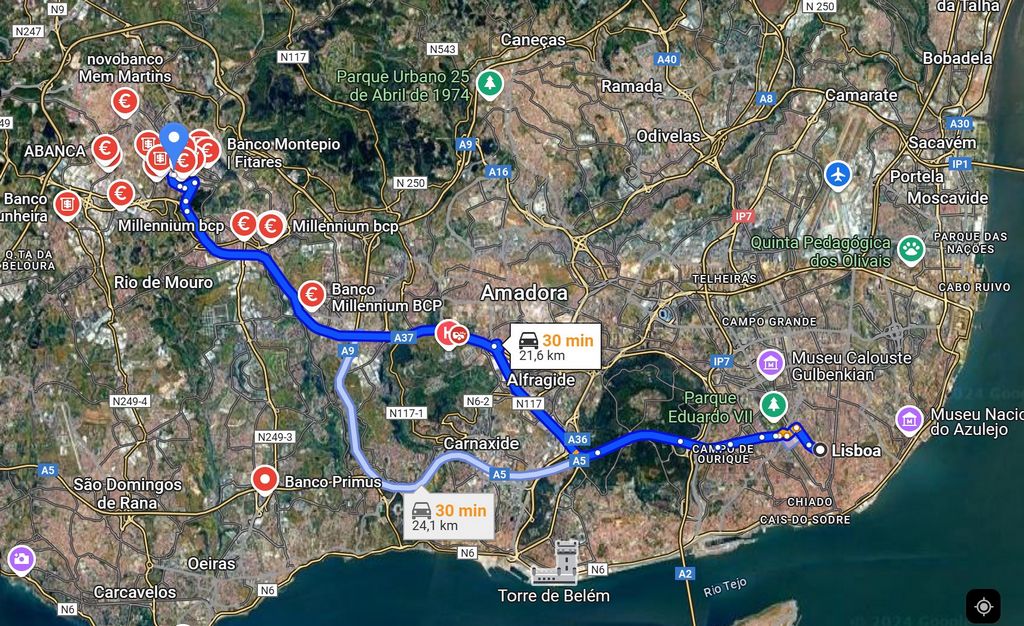
It consists of basement, ground floor, 1st floor and attic.
On the ground floor, living room (60m2) with fireplace and access to the outside and large balcony, bathroom, equipped kitchen (22 m2) and dining area, with pantry and balcony.
The first floor, 3 bedrooms with balconies (19.3 m2, 20m2 and 13m2) with built-in wardrobes, two full bathrooms, a suite with balcony (23.50 m2 and full bathroom). Attic with 100m2, living room 50m2, bedroom 20m2 and full bathroom).
In the basement, garage (110m2) with access to the patio and bathroom. Garden and patio well kept around the entire house.
Proximity to essential services and public transport.
For more information or to schedule a visit, please contact us. Показать больше Показать меньше Moradia Rio de Mouro com área bruta de construção 550m2 inserida no lote de terreno 490m2, numa zona tranquila , perto de comércio, serviços, escolas e acesso.
É constituída por cave, rés-do-chão, 1ºandar e sótão.
No rés-do-chão, sala (60m2) com lareira e acesso ao exterior e ampla varanda, casa de banho, cozinha equipada (22 m2) e zona de refeições, com despensa e varanda.
O primeiro piso, 3 quartos com varandas (19,3 m2, 20m2 e 13m2) com roupeiros embutidos, duas casas de banho completas, uma suite com varanda (23,50 m2 e casa de banho completa).Sótão com 100m2, sala 50m2, quarto 20m2 e casa de banho completa).
Na cave, garagem(110m2) com acesso ao logradouro e casa de banho.Jardim e logradouro bem cuidado em redor de toda a casa.
Proximidade a serviços essenciais e transportes públicos.
Para mais informações ou para agendar uma visita, entre em contato. Rio de Mouro villa with gross construction area 550m2 inserted in the plot of land 490m2, in a quiet area, close to shops, services, schools and access.
It consists of basement, ground floor, 1st floor and attic.
On the ground floor, living room (60m2) with fireplace and access to the outside and large balcony, bathroom, equipped kitchen (22 m2) and dining area, with pantry and balcony.
The first floor, 3 bedrooms with balconies (19.3 m2, 20m2 and 13m2) with built-in wardrobes, two full bathrooms, a suite with balcony (23.50 m2 and full bathroom). Attic with 100m2, living room 50m2, bedroom 20m2 and full bathroom).
In the basement, garage (110m2) with access to the patio and bathroom. Garden and patio well kept around the entire house.
Proximity to essential services and public transport.
For more information or to schedule a visit, please contact us.