46 486 355 RUB
5 сп
461 м²


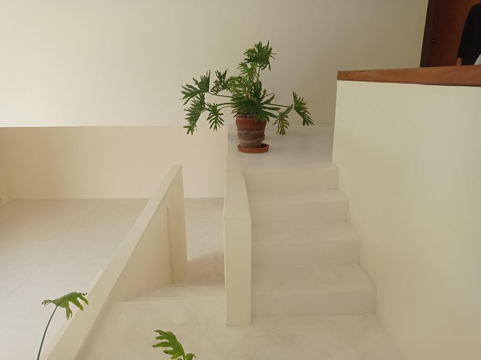
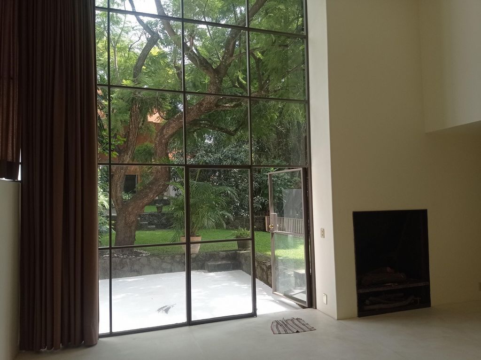





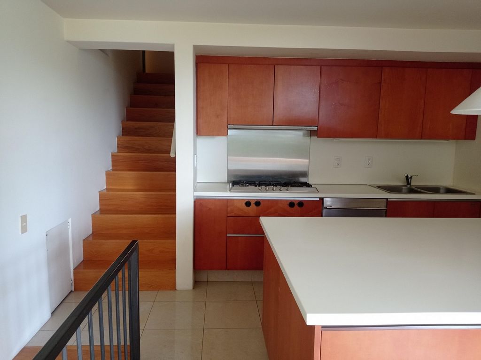
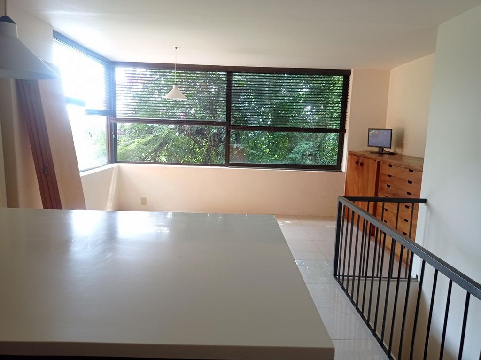
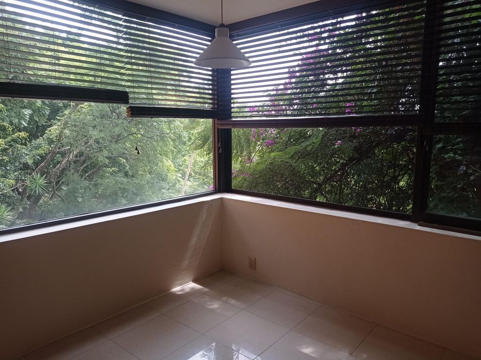
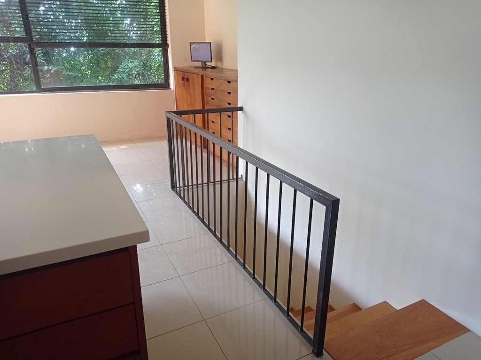
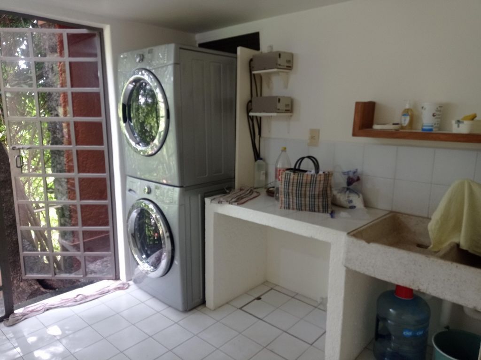
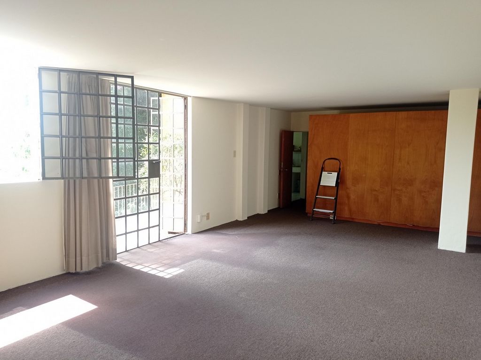


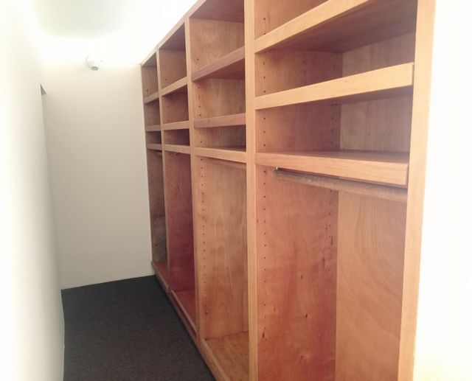
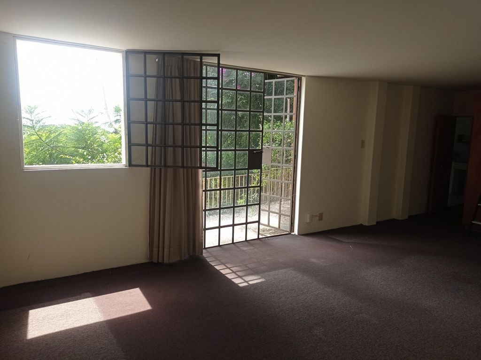

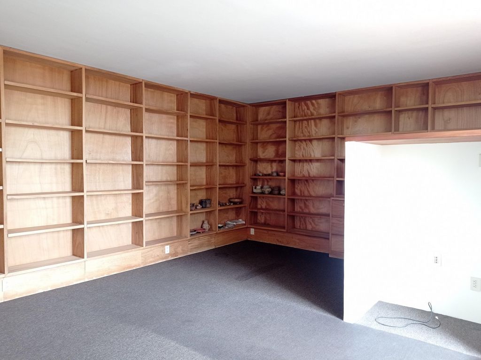
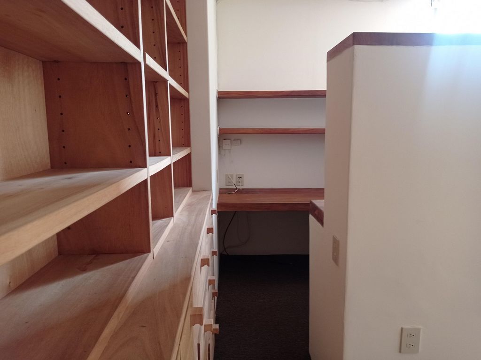
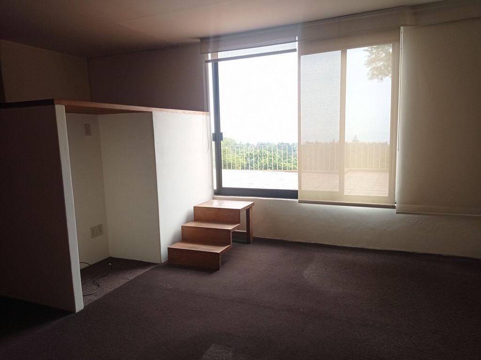
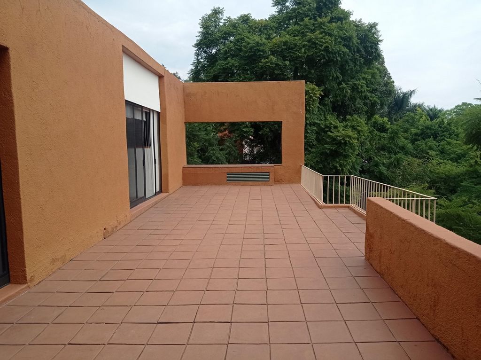















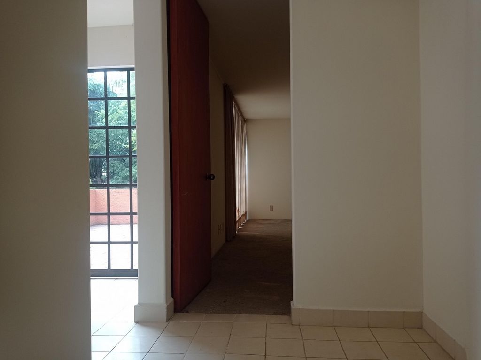
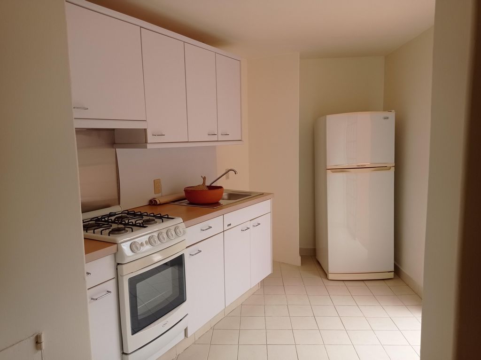





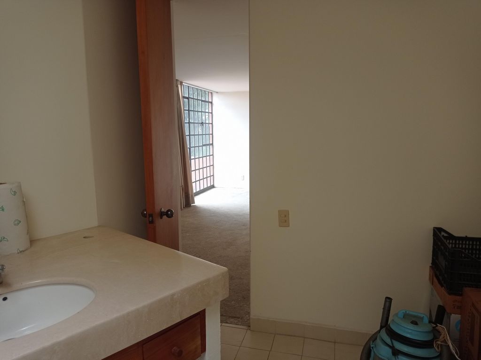
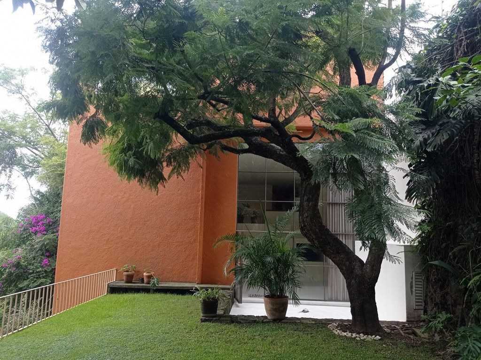

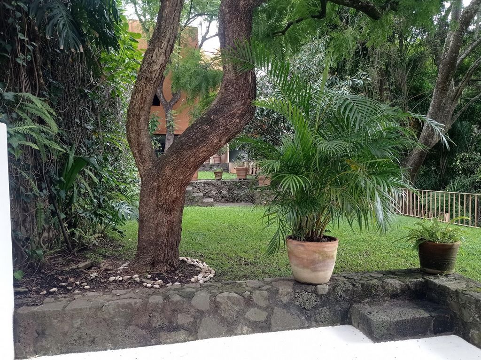
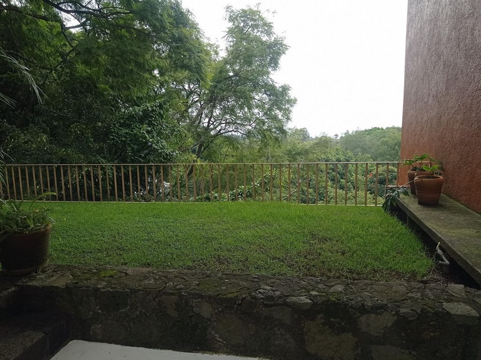

Built by the architect Andrés Casillas, partner of Luis Barragán. I build it for him and live in it for 2 years. With the modern and smooth touch typical of the architect, with its indirect lights and its smooth lines integrated with the environment.
It is distributed as follows:
At street level there is a covered parking lot for 4 small cars or 3 large cars and on the other hand the pedestrian entrance with a large hall in front of the windows from which you enter directly to a bedroom with bathroom, study and terrace.
From this same hall we can access a staircase that goes up to the master bedroom that has its own bathroom, small study and large library with access to a large terrace with spectacular view.
Also from the hall there is access to the staircase that leads one level down to the kitchen which is large, with a central island and with a large antedining room all with windows overlooking the trees.
From the kitchen we have access to the staircase down that leads to the laundry room of very good size and with storage and hanging area and to a large bedroom with dressing room, bathroom and terrace.
From the hall you can access by beautiful staircase down to the living room with a nice fireplace, the dining room, the kitchen, and from the living room you can access a wine cellar, a bedroom with bathroom and the terrace, the garden, the pool, the parking lot and the independent bungalow that also has a bedroom with bathroom, kitchen with dining room and terrace.
The gardens have a variety of plants and trees, including cute jacarandas.
The pool is covered and also has a closet and bathroom.
For security it has electric fence in addition to 4 cameras facing the street with monitor in the kitchen.
The most outstanding thing about the house is how the architect achieves such smooth lines with which he integrates it perfectly into the wooded environment and incredible views.
Features:
- Garage
- Guest Suites
- Garden
- Wine Cellar
- Pool Indoor Показать больше Показать меньше Schönes Haus an Hängen mit dem besten Blick auf die Gegend von Rancho Cortes, den Norden und die kühle Gegend von Cuernavaca.
Erbaut von dem Architekten Andrés Casillas, Partner von Luis Barragán. Ich baue es für ihn und lebe 2 Jahre darin. Mit der für den Architekten typischen modernen und glatten Touch, mit seinen indirekten Lichtern und seinen glatten Linien, die in die Umgebung integriert sind.
Es verteilt sich wie folgt:
Auf Straßenniveau befindet sich ein überdachter Parkplatz für 4 Kleinwagen oder 3 große Autos und auf der anderen Seite der Fußgängereingang mit einem großen Flur vor den Fenstern, von dem aus Sie direkt in ein Schlafzimmer mit Bad, Arbeitszimmer und Terrasse gelangen.
Von demselben Flur aus haben wir Zugang zu einer Treppe, die zum Hauptschlafzimmer führt, das über ein eigenes Badezimmer, ein kleines Arbeitszimmer und eine große Bibliothek mit Zugang zu einer großen Terrasse mit spektakulärer Aussicht verfügt.
Auch vom Flur aus gibt es Zugang zur Treppe, die eine Ebene hinunter in die Küche führt, die groß ist, mit einer zentralen Insel und mit einem großen Vorzimmer, alle mit Fenstern mit Blick auf die Bäume.
Von der Küche aus haben wir Zugang zur Treppe nach unten, die in die Waschküche von sehr guter Größe und mit Stau- und Hängebereich sowie zu einem großen Schlafzimmer mit Ankleideraum, Bad und Terrasse führt.
Vom Flur aus gelangt man über eine schöne Treppe hinunter in das Wohnzimmer mit einem schönen Kamin, das Esszimmer, die Küche, und vom Wohnzimmer aus gelangt man in einen Weinkeller, ein Schlafzimmer mit Bad und Terrasse, den Garten, den Pool, den Parkplatz und den unabhängigen Bungalow, der auch ein Schlafzimmer mit Bad, eine Küche mit Esszimmer und eine Terrasse hat.
In den Gärten gibt es eine Vielzahl von Pflanzen und Bäumen, darunter niedliche Jacarandas.
Der Pool ist überdacht und verfügt auch über einen Kleiderschrank und ein Badezimmer.
Zur Sicherheit verfügt es über einen Elektrozaun sowie 4 Kameras mit Blick auf die Straße mit Monitor in der Küche.
Das Herausragendste an dem Haus ist, wie der Architekt solche glatten Linien erreicht, mit denen er es perfekt in die bewaldete Umgebung und die unglaubliche Aussicht integriert.
Features:
- Garage
- Guest Suites
- Garden
- Wine Cellar
- Pool Indoor Beautiful house on slopes with the best views of the Rancho Cortes area, north and cool area of Cuernavaca.
Built by the architect Andrés Casillas, partner of Luis Barragán. I build it for him and live in it for 2 years. With the modern and smooth touch typical of the architect, with its indirect lights and its smooth lines integrated with the environment.
It is distributed as follows:
At street level there is a covered parking lot for 4 small cars or 3 large cars and on the other hand the pedestrian entrance with a large hall in front of the windows from which you enter directly to a bedroom with bathroom, study and terrace.
From this same hall we can access a staircase that goes up to the master bedroom that has its own bathroom, small study and large library with access to a large terrace with spectacular view.
Also from the hall there is access to the staircase that leads one level down to the kitchen which is large, with a central island and with a large antedining room all with windows overlooking the trees.
From the kitchen we have access to the staircase down that leads to the laundry room of very good size and with storage and hanging area and to a large bedroom with dressing room, bathroom and terrace.
From the hall you can access by beautiful staircase down to the living room with a nice fireplace, the dining room, the kitchen, and from the living room you can access a wine cellar, a bedroom with bathroom and the terrace, the garden, the pool, the parking lot and the independent bungalow that also has a bedroom with bathroom, kitchen with dining room and terrace.
The gardens have a variety of plants and trees, including cute jacarandas.
The pool is covered and also has a closet and bathroom.
For security it has electric fence in addition to 4 cameras facing the street with monitor in the kitchen.
The most outstanding thing about the house is how the architect achieves such smooth lines with which he integrates it perfectly into the wooded environment and incredible views.
Features:
- Garage
- Guest Suites
- Garden
- Wine Cellar
- Pool Indoor Preciosa casa en desniveles con las mejores vistas de la zona Rancho Cortes, zona norte y fresca de Cuernavaca.
Construida por el arquitecto Andrés Casillas, socio de Luis Barragan. La construyo para él y la habito durante 2 años. Con el toque moderno y liso típico del arquitecto, con sus luces indirectas y sus lineas lisas integradas con el entorno.
Se distribuye de la siguiente manera:
A nivel calle un estacionamiento techado para 4 autos chicos o 3 grandes y por otro lado la entrada peatonal con un gran recibidor frente a los ventanales del que se entra directamente a una recámara con baño, estudio y terraza.
Deste el mismo recibidor podemos acceder a una escalera que sube a la recámara principal que tiene baño propio, estudio pequeño y biblioteca grande con salida a una gran terraza con espectacular vista.
También desde el recibidor hay acceso a la escalera que lleva un nivel abajo a la cocina que es grande, con isla central y con un gran antecomedor todo de ventanales a los árboles.
De la cocina tenemos acceso a la escalera hacia abajo que lleva a la lavandería de muy buen tamaño y con área de guardar y colgar y a una gran recámara con vestidor, baño y terraza.
Desde el recibidor se puede acceder por preciosa escalera hacia abajo a la sala con linda chimenea, el comedor, la cocina, y desde la sala se accede a una bodega, a una recámara con baño y a la terraza, el jardín, la alberca, el estacionamiento y el bungalow independiente que también tiene recámara con baño, cocina con antecomedor y terraza.
Los jardines tienen variedad de plantas y árboles, entre ellos lindas jacarandas.
La alberca es techada y también tiene armario y baño.
Para la seguridad tiene cerca eléctrica además de 4 cámaras dirigidas a la calle con monitor en la cocina.
Lo más resaltante de la casa es cómo consigue el arquitecto unas lineas tan lisas con las que la integra perfectamente al entorno arbolado y de vistas increibles.
Features:
- Garage
- Guest Suites
- Garden
- Wine Cellar
- Pool Indoor Красива къща на склонове с най-добрата гледка към района на Ранчо Кортес, северния и прохладния район на Куернавака.
Построен от архитекта Андрес Касияс, партньор на Луис Бараган. Изграждам го за него и живея в него 2 години. С модерното и гладко докосване, характерно за архитекта, с неговите индиректни светлини и плавни линии, интегрирани в околната среда.
Разпределя се, както следва:
На нивото на улицата има покрит паркинг за 4 малки или 3 големи автомобила, а от друга страна пешеходен вход с голямо антре пред прозорците, от което се влиза директно в спалня с баня, кабинет и тераса.
От същата тази зала можем да получим достъп до стълбище, което се изкачва до главната спалня, която има собствена баня, малък кабинет и голяма библиотека с достъп до голяма тераса с невероятна гледка.
Също така от залата има достъп до стълбището, което води едно ниво надолу към кухнята, която е голяма, с централен остров и с голяма предтрапезария, всички с прозорци с изглед към дърветата.
От кухнята имаме достъп до стълбището надолу, което води до пералното помещение с много добри размери и с място за съхранение и окачване и до голяма спалня със съблекалня, баня и тераса.
От залата можете да влезете по красиво стълбище надолу към хола с хубава камина, трапезарията, кухнята, а от хола можете да получите достъп до винарска изба, спалня с баня и тераса, градината, басейна, паркинга и самостоятелното бунгало, което също разполага със спалня с баня, кухня с трапезария и тераса.
Градините имат разнообразие от растения и дървета, включително сладки жакаранди.
Басейнът е покрит и разполага с дрешник и баня.
За сигурност разполага с електрическа ограда в допълнение към 4 камери с лице към улицата с монитор в кухнята.
Най-забележителното в къщата е как архитектът постига толкова плавни линии, с които я интегрира перфектно в гористата среда и невероятните гледки.
Features:
- Garage
- Guest Suites
- Garden
- Wine Cellar
- Pool Indoor Mooi huis op hellingen met het beste uitzicht op het Rancho Cortes-gebied, het noorden en het koele gebied van Cuernavaca.
Gebouwd door de architect Andrés Casillas, partner van Luis Barragán. Ik bouw het voor hem en woon er 2 jaar in. Met de moderne en soepele toets die typisch is voor de architect, met zijn indirecte lichten en zijn vloeiende lijnen geïntegreerd in de omgeving.
Het is als volgt verdeeld:
Op straatniveau is er een overdekte parkeerplaats voor 4 kleine auto's of 3 grote auto's en aan de andere kant de voetgangersingang met een grote hal voor de ramen van waaruit u direct toegang krijgt tot een slaapkamer met badkamer, studeerkamer en terras.
Vanuit dezelfde hal hebben we toegang tot een trap die omhoog gaat naar de hoofdslaapkamer met een eigen badkamer, een kleine studeerkamer en een grote bibliotheek met toegang tot een groot terras met spectaculair uitzicht.
Ook vanuit de hal is er toegang tot de trap die een niveau naar beneden leidt naar de keuken die groot is, met een centraal eiland en met een grote vooreetkamer, allemaal met ramen met uitzicht op de bomen.
Vanuit de keuken hebben we toegang tot de trap naar beneden die leidt naar de wasruimte van zeer goede grootte en met opberg- en hanggedeelte en naar een grote slaapkamer met kleedkamer, badkamer en terras.
Vanuit de hal heeft u via een mooie trap toegang tot de woonkamer met een mooie open haard, de eetkamer, de keuken, en vanuit de woonkamer heeft u toegang tot een wijnkelder, een slaapkamer met badkamer en het terras, de tuin, het zwembad, de parkeerplaats en de onafhankelijke bungalow die ook een slaapkamer met badkamer, keuken met eetkamer en terras heeft.
De tuinen hebben een verscheidenheid aan planten en bomen, waaronder schattige jacaranda's.
Het zwembad is overdekt en heeft ook een kast en badkamer.
Voor de veiligheid heeft het een elektrische afrastering naast 4 camera's die naar de straat kijken met een monitor in de keuken.
Het meest opvallende aan het huis is hoe de architect zulke vloeiende lijnen bereikt waarmee hij het perfect integreert in de bosrijke omgeving en het ongelooflijke uitzicht.
Features:
- Garage
- Guest Suites
- Garden
- Wine Cellar
- Pool Indoor Bela casa em encostas com as melhores vistas da área de Rancho Cortes, norte e área legal de Cuernavaca.
Construído pelo arquiteto Andrés Casillas, sócio de Luis Barragán. Eu construo para ele e moro nele por 2 anos. Com o toque moderno e suave típico do arquiteto, com suas luzes indiretas e suas linhas suaves integradas ao ambiente.
É distribuído da seguinte forma:
Ao nível da rua existe um parque de estacionamento coberto para 4 carros pequenos ou 3 carros grandes e por outro lado a entrada pedonal com um grande hall em frente às janelas por onde se entra diretamente para um quarto com casa de banho, escritório e terraço.
A partir deste mesmo hall podemos aceder a uma escada que sobe ao quarto principal que tem a sua própria casa de banho, pequeno escritório e grande biblioteca com acesso a um grande terraço com vista espetacular.
Também a partir do hall há acesso à escada que leva um nível até a cozinha que é grande, com uma ilha central e com uma grande sala de jantar toda com janelas com vista para as árvores.
Da cozinha temos acesso à escada que leva à lavandaria de muito bom tamanho e com zona de arrumos e pendurados e a um quarto amplo com closet, casa de banho e terraço.
Do hall você pode acessar por uma bela escadaria até a sala de estar com uma bela lareira, a sala de jantar, a cozinha, e da sala de estar você pode acessar uma adega, um quarto com banheiro e o terraço, o jardim, a piscina, o estacionamento e o bangalô independente que também tem um quarto com banheiro, cozinha com sala de jantar e terraço.
Os jardins têm uma variedade de plantas e árvores, incluindo lindos jacarandás.
A piscina é coberta e também tem um closet e banheiro.
Por segurança possui cerca elétrica além de 4 câmeras voltadas para a rua com monitor na cozinha.
O mais marcante da casa é como o arquiteto consegue linhas tão suaves com as quais a integra perfeitamente ao ambiente arborizado e vistas incríveis.
Features:
- Garage
- Guest Suites
- Garden
- Wine Cellar
- Pool Indoor Belle maison sur les pentes avec les meilleures vues sur la région de Rancho Cortes, au nord et la région fraîche de Cuernavaca.
Construit par l’architecte Andrés Casillas, partenaire de Luis Barragán. Je le construis pour lui et j’y vis pendant 2 ans. Avec la touche moderne et lisse typique de l’architecte, avec ses lumières indirectes et ses lignes douces intégrées à l’environnement.
Il se répartit comme suit :
Au niveau de la rue, il y a un parking couvert pour 4 petites voitures ou 3 grandes voitures et d’autre part l’entrée piétonne avec un grand hall devant les fenêtres à partir duquel vous entrez directement dans une chambre avec salle de bain, bureau et terrasse.
De ce même hall, nous pouvons accéder à un escalier qui monte à la chambre principale qui a sa propre salle de bain, petit bureau et grande bibliothèque avec accès à une grande terrasse avec vue spectaculaire.
Également depuis le hall, il y a un accès à l’escalier qui mène à un niveau vers la cuisine qui est grande, avec un îlot central et avec une grande salle à manger avec des fenêtres donnant sur les arbres.
De la cuisine, nous avons accès à l’escalier qui descend qui mène à la buanderie de très bonne taille et avec espace de rangement et penderie et à une grande chambre avec dressing, salle de bain et terrasse.
Du hall, vous pouvez accéder par un bel escalier au salon avec une belle cheminée, à la salle à manger, à la cuisine, et du salon, vous pouvez accéder à une cave à vin, une chambre avec salle de bain et la terrasse, le jardin, la piscine, le parking et le bungalow indépendant qui dispose également d’une chambre avec salle de bain, d’une cuisine avec salle à manger et d’une terrasse.
Les jardins ont une variété de plantes et d’arbres, y compris de jolis jacarandas.
La piscine est couverte et dispose également d’un placard et d’une salle de bain.
Pour la sécurité, il dispose d’une clôture électrique en plus de 4 caméras face à la rue avec moniteur dans la cuisine.
La chose la plus remarquable à propos de la maison est la façon dont l’architecte obtient des lignes si douces avec lesquelles il l’intègre parfaitement dans l’environnement boisé et les vues incroyables.
Features:
- Garage
- Guest Suites
- Garden
- Wine Cellar
- Pool Indoor Piękny dom na zboczach z najlepszymi widokami na obszar Rancho Cortes, północny i chłodny obszar Cuernavaca.
Zbudowany przez architekta Andrésa Casillasa, partnera Luisa Barragána. Buduję go dla niego i mieszkam w nim przez 2 lata. Z nowoczesnym i gładkim akcentem typowym dla architekta, z pośrednim światłem i płynnymi liniami zintegrowanymi z otoczeniem.
Jest dystrybuowany w następujący sposób:
Na poziomie ulicy znajduje się zadaszony parking na 4 małe samochody lub 3 duże samochody a z drugiej strony wejście dla pieszych z dużym holem przed oknami, z którego wchodzi się bezpośrednio do sypialni z łazienką, gabinetem i tarasem.
Z tego samego holu możemy dostać się na klatkę schodową, która prowadzi do głównej sypialni, która ma własną łazienkę, mały gabinet i dużą bibliotekę z dostępem do dużego tarasu ze spektakularnym widokiem.
Również z holu jest dostęp do klatki schodowej, która prowadzi jeden poziom w dół do kuchni, która jest duża, z centralną wyspą i dużym przedpokojem z oknami wychodzącymi na drzewa.
Z kuchni mamy dostęp do schodów w dół, które prowadzą do pralni o bardzo dobrej wielkości ze schowkiem i wiszącą częścią oraz do dużej sypialni z garderobą, łazienką i tarasem.
Z holu można dostać się pięknymi schodami w dół do salonu z ładnym kominkiem, jadalni, kuchni, a z salonu można uzyskać dostęp do piwnicy z winami, sypialni z łazienką i tarasem, ogrodu, basenu, parkingu i niezależnego bungalowu, w którym znajduje się również sypialnia z łazienką, kuchnia z jadalnią i tarasem.
W ogrodach rośnie wiele roślin i drzew, w tym urocze jacarandy.
Basen jest zadaszony, a także posiada szafę i łazienkę.
Dla bezpieczeństwa posiada ogrodzenie elektryczne oraz 4 kamery skierowane na ulicę z monitorem w kuchni.
Najbardziej niezwykłą rzeczą w domu jest to, w jaki sposób architekt osiąga tak gładkie linie, dzięki którym doskonale integruje go z zalesionym otoczeniem i niesamowitymi widokami.
Features:
- Garage
- Guest Suites
- Garden
- Wine Cellar
- Pool Indoor