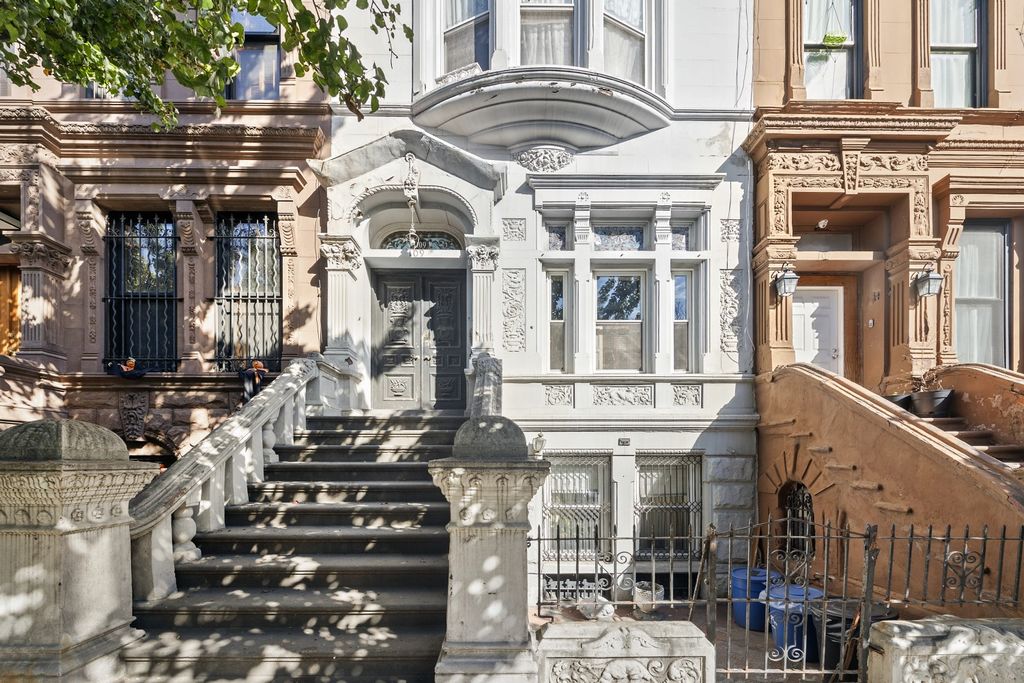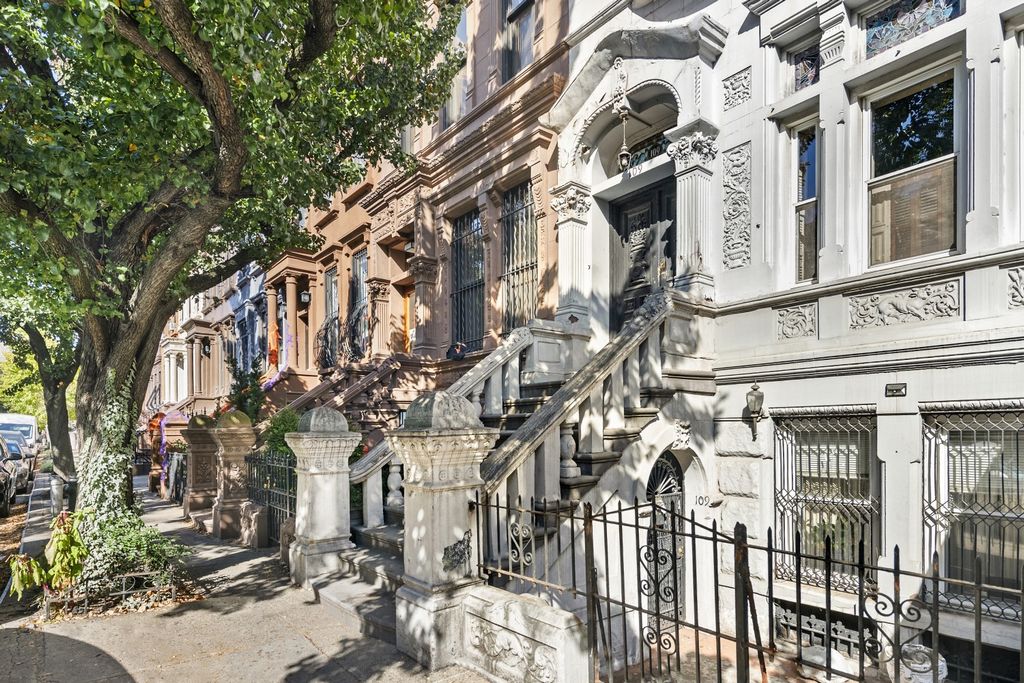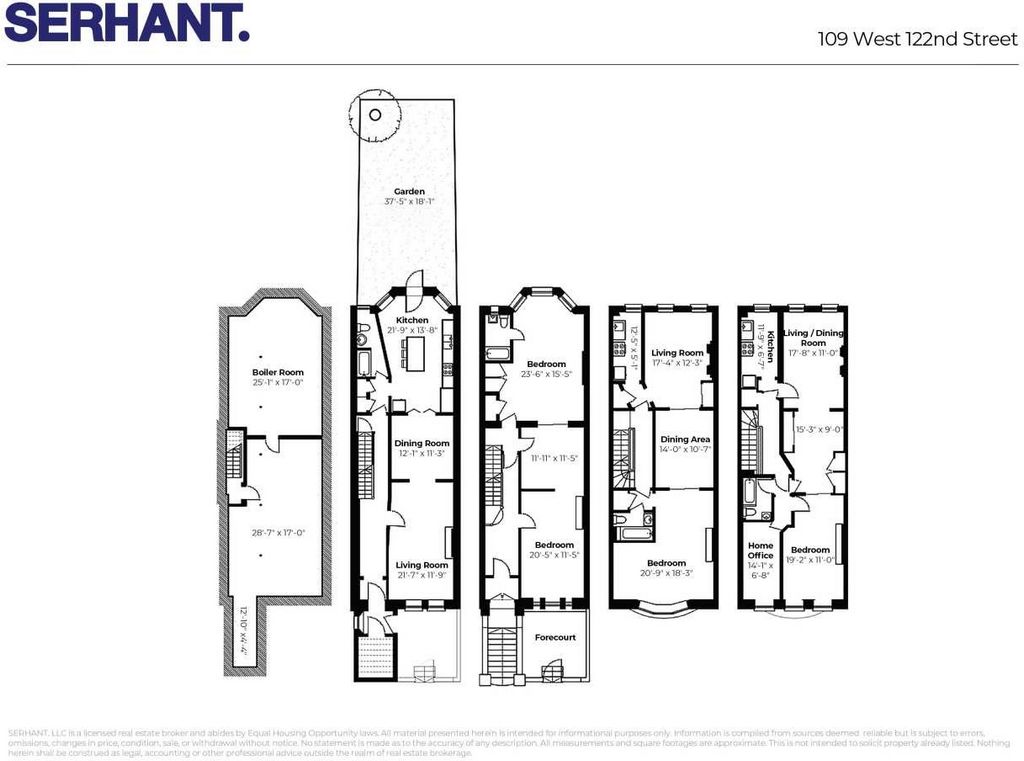232 054 560 RUB
224 726 423 RUB
7 к
7 сп
243 779 421 RUB
6 к
6 сп
312 662 985 RUB
273 580 112 RUB
1 к
6 сп



