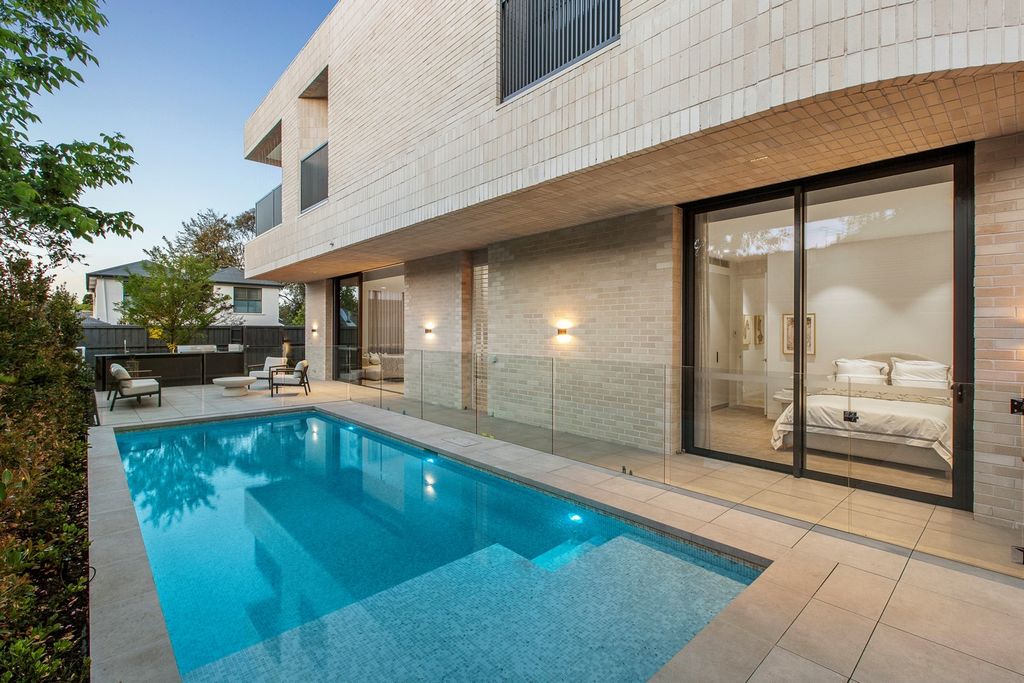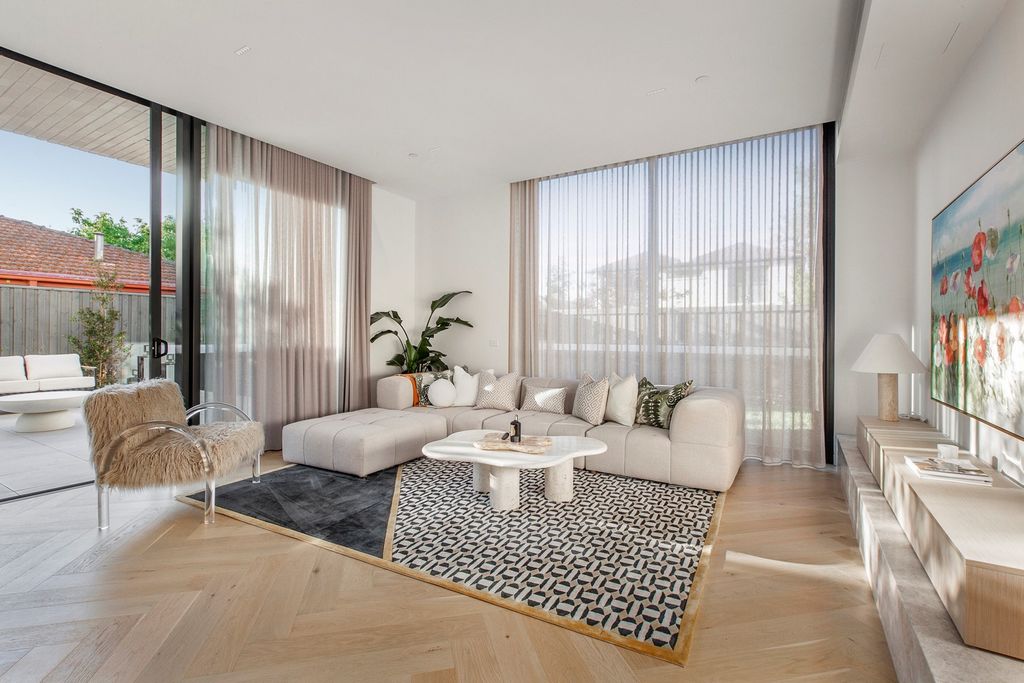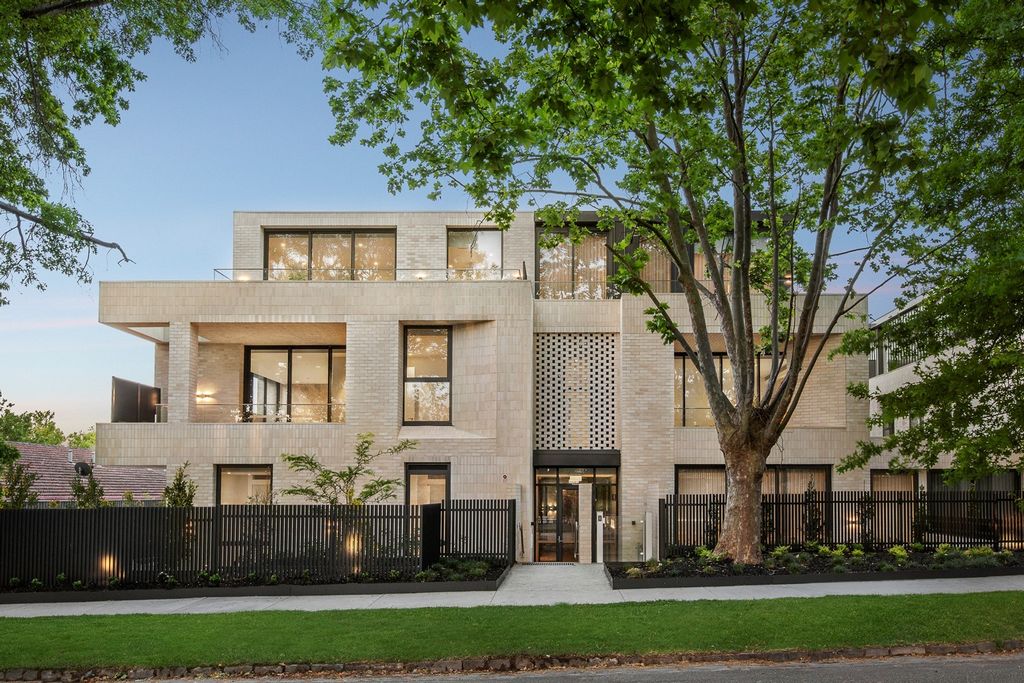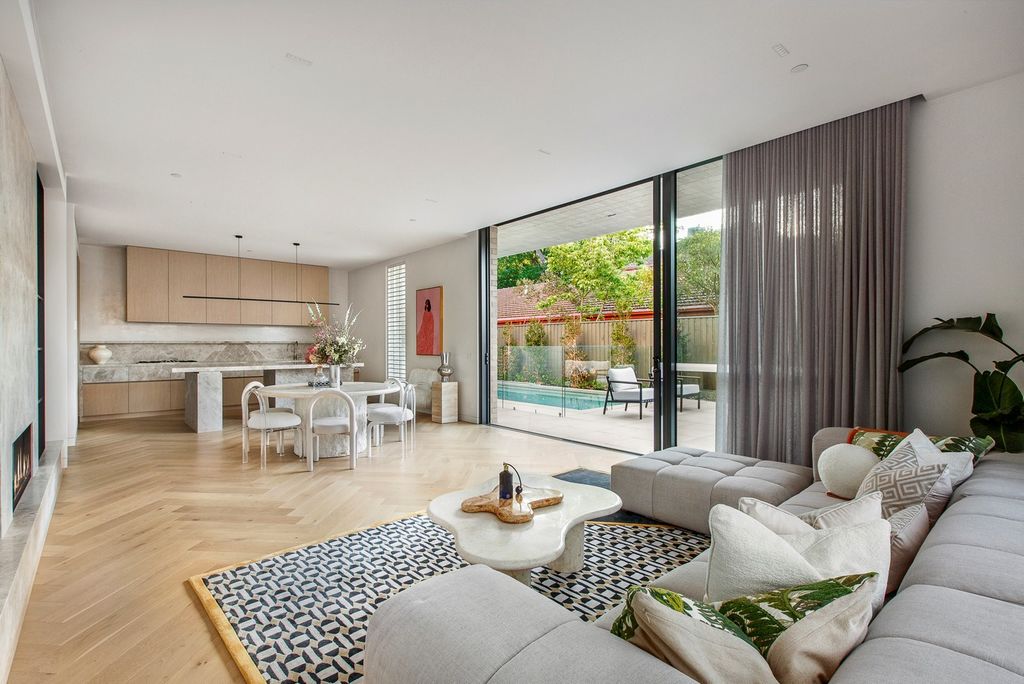3 сп
3 сп
2 сп












Обширные пропорции, изготовленные на заказ столярные изделия и отделка премиум-класса подчеркивают исключительное внимание к каждой детали. Высокие потолки, насыщенный северный свет и дубовые паркетные полы определяют просторную гостиную и столовую открытой планировки с газовым камином, стеной из натурального камня, коктейль-баром и винной витриной. Мечта шеф-повара, ультрасовременная кухня оснащена техникой Gaggenau, отделана натуральным камнем, встроенным холодильником с морозильной камерой Liebherr, винным холодильником Vintec, краном для горячей/холодной воды Billi и кладовой дворецкого. Стеклянные слайдеры во всю высоту открывают гостиную в великолепный ландшафтный частный сад, обращенный на северо-запад, с большой развлекательной террасой, барбекю, раковиной и живописным бассейном с газовым подогревом, выложенным мозаичной плиткой. Богатая главная спальня с роскошной дизайнерской ванной комнатой и гардеробной сочетается с двумя дополнительными спальнями с двуспальными кроватями и халатами и стильной ванной комнатой.
В ценном месте в нескольких минутах ходьбы от Кью Джанкшен, деревни Уиллсмир, трамваев, элитных школ и парковой зоны реки Ярра, он включает в себя видеодомофон, радиоуправляемый / кондиционер, прачечную, ирригацию, доступ к задней полосе и 3 подвальных парковочных места. Показать больше Показать меньше Serenely positioned at the rear of the striking “Fellowship” development brilliantly crafted by Zynergy Property and VCON, this stunning brand-new ground level residence set within beautiful private garden and pool surrounds establishes a new benchmark in luxurious boutique living.
Expansive proportions, bespoke joinery and premium finishes highlight the exceptional attention to every detail. Soaring ceilings, saturating northern light and oak parquetry floors define the expansive open plan living and dining room with a gas log fire, natural stone feature wall, a cocktail bar and wine display. A chef’s dream, the state-of-the-art kitchen is appointed with Gaggenau appliances, swathes of natural stone, integrated Liebherr fridge/freezer, Vintec wine fridge, Billi hot/cold tap and a butler’s pantry. Full height stacking glass sliders open the living area to the glorious landscaped private northwest facing wrap around garden with a large entertaining terrace, BBQ, sink and a picturesque mosaic tiled gas heated pool. Lavishly proportioned, the main bedroom with opulent designer en suite and dressing room is matched by two additional double bedrooms with robes and a stylish bathroom.
In a prized location walking distance to Kew Junction, Willsmere Village, trams, elite schools and Yarra River parkland, it includes video intercom, RC/air-conditioning, laundry, irrigation, rear lane access and 3 basement car-spaces. Serenamente posicionada na parte traseira do impressionante empreendimento "Fellowship" brilhantemente elaborado pela Zynergy Property e VCON, esta impressionante residência no térreo situada em um belo jardim privativo e piscina ao redor estabelece uma nova referência em vida boutique luxuosa.
Proporções expansivas, marcenaria sob medida e acabamentos premium destacam a atenção excepcional a cada detalhe. Tetos altos, saturação da luz do norte e pisos de parquet de carvalho definem a ampla sala de estar e jantar em plano aberto com lareira a gás, parede de pedra natural, bar de coquetéis e exposição de vinhos. O sonho de um chef, a cozinha de última geração está equipada com eletrodomésticos Gaggenau, faixas de pedra natural, geladeira/freezer Liebherr integrado, geladeira de vinho Vintec, torneira quente/fria Billi e despensa de mordomo. Os controles deslizantes de vidro empilháveis de altura total abrem a área de estar para o glorioso jardim privativo paisagístico voltado para o noroeste com um grande terraço divertido, churrasqueira, pia e uma pitoresca piscina aquecida a gás em mosaico. Luxuosamente proporcionado, o quarto principal com opulento designer em casa de banho e closet é acompanhado por dois quartos duplos adicionais com roupões e uma casa de banho elegante.
Em uma localização privilegiada a uma curta distância de Kew Junction, Willsmere Village, bondes, escolas de elite e parque do rio Yarra, inclui vídeo porteiro, RC / ar condicionado, lavanderia, irrigação, acesso à pista traseira e 3 vagas para carros no subsolo. Γαλήνια τοποθετημένη στο πίσω μέρος της εντυπωσιακής ανάπτυξης "Fellowship" που δημιουργήθηκε έξοχα από την Zynergy Property και την VCON, αυτή η εκπληκτική ολοκαίνουργια ισόγεια κατοικία που βρίσκεται μέσα σε όμορφο ιδιωτικό κήπο και πισίνα δημιουργεί ένα νέο σημείο αναφοράς στην πολυτελή boutique διαβίωση.
Οι εκτεταμένες αναλογίες, τα κατά παραγγελία κουφώματα και τα premium φινιρίσματα τονίζουν την εξαιρετική προσοχή σε κάθε λεπτομέρεια. Οι ψηλές οροφές, το κορεσμένο βόρειο φως και τα δρύινα παρκέ δάπεδα ορίζουν τον εκτεταμένο ενιαίο χώρο καθιστικού και τραπεζαρίας με τζάκι αερίου, τοίχο από φυσική πέτρα, κοκτέιλ μπαρ και επίδειξη κρασιού. Το όνειρο ενός σεφ, η υπερσύγχρονη κουζίνα είναι εξοπλισμένη με συσκευές Gaggenau, κομμάτια φυσικής πέτρας, ενσωματωμένο ψυγείο/καταψύκτη Liebherr, ψυγείο κρασιού Vintec, ζεστή/κρύα βρύση Billi και ντουλάπι μπάτλερ. Γυάλινα ρυθμιστικά πλήρους ύψους ανοίγουν το καθιστικό στον υπέροχο διαμορφωμένο ιδιωτικό βορειοδυτικό κήπο με μεγάλη διασκεδαστική βεράντα, μπάρμπεκιου, νεροχύτη και μια γραφική πισίνα θερμαινόμενη με αέριο με ψηφιδωτά πλακάκια. Με πολυτελείς αναλογίες, το κύριο υπνοδωμάτιο με πολυτελές ντιζάιν en suite και γκαρνταρόμπα συνδυάζεται με δύο επιπλέον δίκλινα υπνοδωμάτια με ρόμπες και ένα κομψό μπάνιο.
Σε μια πολύτιμη τοποθεσία με τα πόδια από το Kew Junction, το Willsmere Village, τα τραμ, τα ελίτ σχολεία και το πάρκο του ποταμού Yarra, περιλαμβάνει ενδοεπικοινωνία βίντεο, RC / κλιματισμό, πλυντήριο, άρδευση, πρόσβαση στην πίσω λωρίδα και 3 υπόγειους χώρους αυτοκινήτων. Située sereinement à l’arrière de l’impressionnant développement « Fellowship » brillamment conçu par Zynergy Property et VCON, cette superbe résidence flambant neuve au rez-de-chaussée située dans un magnifique jardin privé et un cadre de piscine établit une nouvelle référence en matière de vie de luxe de charme.
Des proportions expansives, des menuiseries sur mesure et des finitions haut de gamme soulignent l’attention exceptionnelle portée à chaque détail. De hauts plafonds, une lumière du nord saturée et des parquets en chêne définissent le vaste salon et la salle à manger ouverts avec un feu de bois, un mur en pierre naturelle, un bar à cocktails et une exposition de vins. Le rêve d’un chef, la cuisine ultramoderne est équipée d’appareils Gaggenau, de bandes de pierre naturelle, d’un réfrigérateur/congélateur Liebherr intégré, d’un réfrigérateur à vin Vintec, d’un robinet chaud/froid Billi et d’un garde-manger de majordome. Des curseurs en verre empilables pleine hauteur ouvrent l’espace de vie sur le magnifique jardin paysager privé orienté nord-ouest avec une grande terrasse divertissante, un barbecue, un évier et une piscine chauffée au gaz en mosaïque pittoresque. Somptueusement proportionnée, la chambre principale avec une salle de bains opulente et un dressing design est assortie de deux chambres doubles supplémentaires avec des peignoirs et une salle de bains élégante.
Dans un emplacement prisé à distance de marche de Kew Junction, du village de Willsmere, des tramways, des écoles d’élite et du parc de la rivière Yarra, il comprend un interphone vidéo, RC / climatisation, blanchisserie, irrigation, accès à la voie arrière et 3 places de voiture au sous-sol. Lugnt beläget på baksidan av den slående "Fellowship" -utvecklingen briljant utformad av Zynergy Property och VCON, etablerar denna fantastiska helt nya bostad på marknivå i vacker privat trädgård och poolomgivningar ett nytt riktmärke för lyxigt boutiqueboende.
Expansiva proportioner, skräddarsydda snickerier och förstklassiga finish framhäver den exceptionella uppmärksamheten på varje detalj. Högt i tak, mättande norrljus och parkettgolv i ek definierar det expansiva vardagsrummet och matsalen i öppen planlösning med en gasbrasa, en vägg i natursten, en cocktailbar och en vindisplay. Det toppmoderna köket är en kocks dröm och är utrustat med vitvaror från Gaggenau, strängar av natursten, integrerad kyl/frys från Liebherr, Vintec-vinkyl, Billi varm/kall kran och ett butlerskafferi. Skjutreglage i glas i full höjd öppnar vardagsrummet till den härliga anlagda privata nordvästra trädgården med en stor underhållande terrass, grill, handfat och en pittoresk mosaikkaklad gasuppvärmd pool. Det stora sovrummet med överdådigt utformat badrum och omklädningsrum matchas av ytterligare två dubbelrum med badrockar och ett elegant badrum.
På ett prisat läge gångavstånd till Kew Junction, Willsmere Village, spårvagnar, elitskolor och Yarra River parkland, det inkluderar video intercom, RC / luftkonditionering, tvätt, bevattning, bakre körfält och 3 bilplatser i källaren. Безмятежно расположенная в задней части впечатляющего комплекса "Fellowship", блестяще разработанного Zynergy Property и VCON, эта потрясающая совершенно новая резиденция на первом этаже, расположенная в красивом частном саду и бассейне, устанавливает новый стандарт в роскошной жизни в бутиках.
Обширные пропорции, изготовленные на заказ столярные изделия и отделка премиум-класса подчеркивают исключительное внимание к каждой детали. Высокие потолки, насыщенный северный свет и дубовые паркетные полы определяют просторную гостиную и столовую открытой планировки с газовым камином, стеной из натурального камня, коктейль-баром и винной витриной. Мечта шеф-повара, ультрасовременная кухня оснащена техникой Gaggenau, отделана натуральным камнем, встроенным холодильником с морозильной камерой Liebherr, винным холодильником Vintec, краном для горячей/холодной воды Billi и кладовой дворецкого. Стеклянные слайдеры во всю высоту открывают гостиную в великолепный ландшафтный частный сад, обращенный на северо-запад, с большой развлекательной террасой, барбекю, раковиной и живописным бассейном с газовым подогревом, выложенным мозаичной плиткой. Богатая главная спальня с роскошной дизайнерской ванной комнатой и гардеробной сочетается с двумя дополнительными спальнями с двуспальными кроватями и халатами и стильной ванной комнатой.
В ценном месте в нескольких минутах ходьбы от Кью Джанкшен, деревни Уиллсмир, трамваев, элитных школ и парковой зоны реки Ярра, он включает в себя видеодомофон, радиоуправляемый / кондиционер, прачечную, ирригацию, доступ к задней полосе и 3 подвальных парковочных места.