608 196 588 RUB
608 196 588 RUB
675 773 987 RUB
8 к
320 м²
664 511 087 RUB
619 459 488 RUB
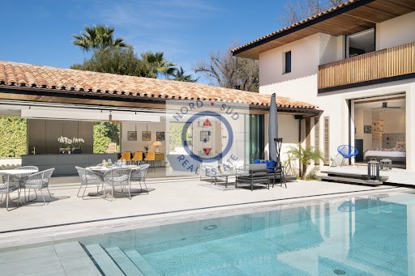
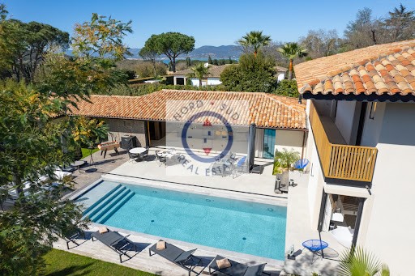
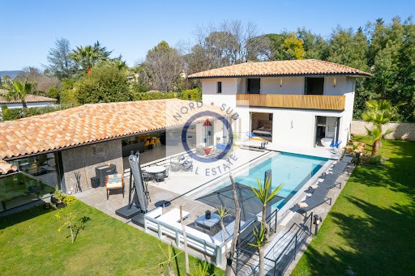
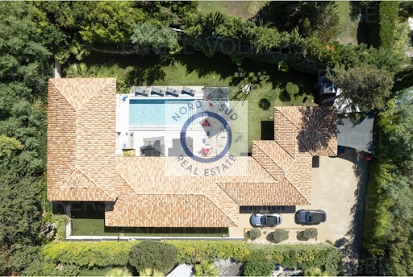
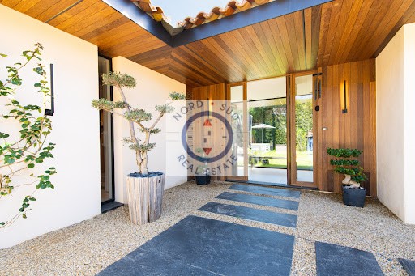
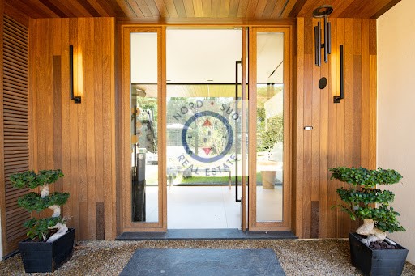
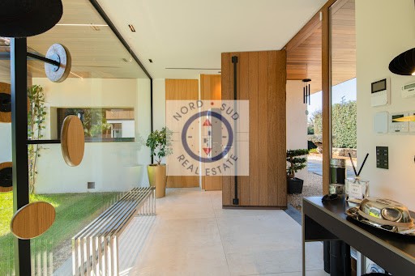
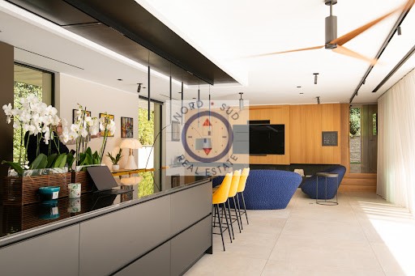
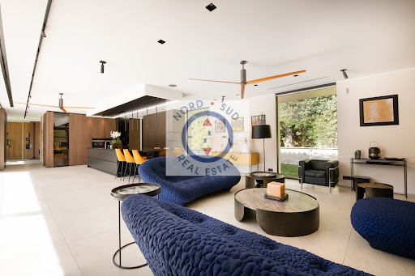
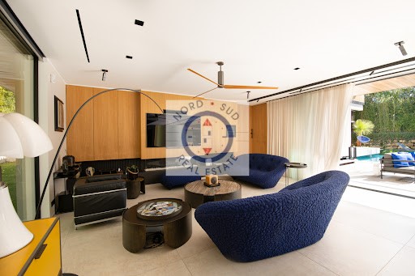
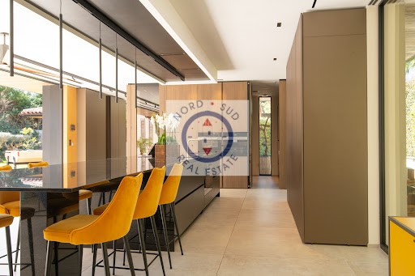
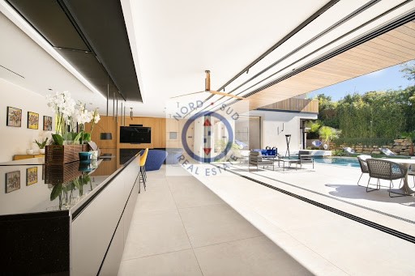
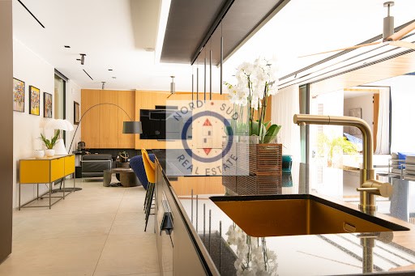
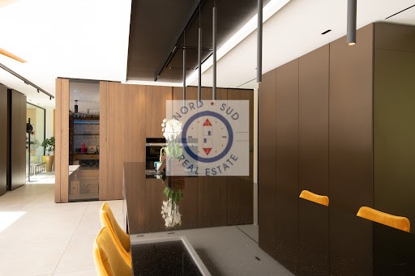
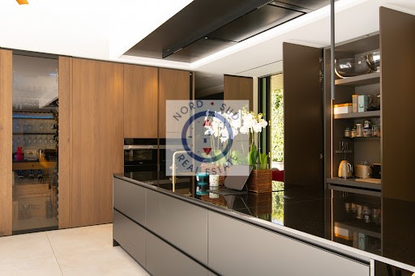
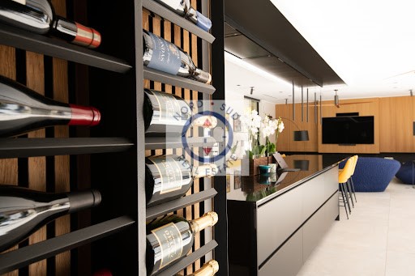
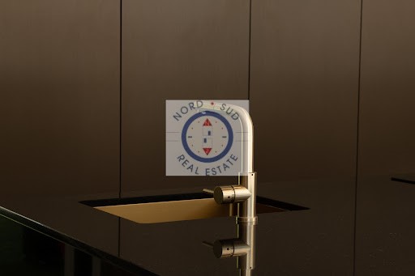
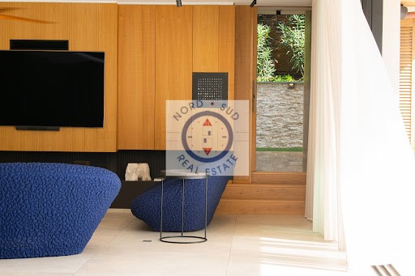
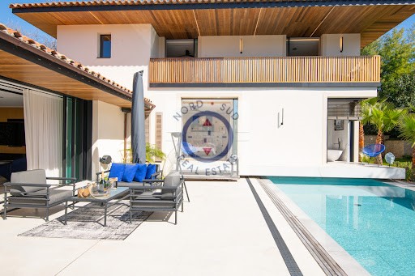
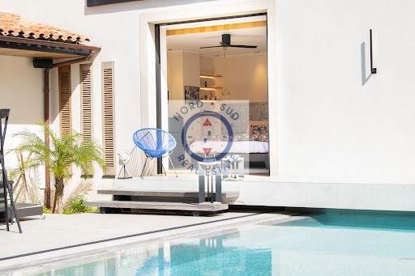
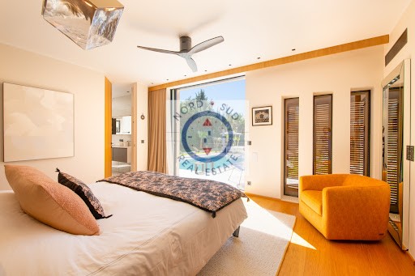
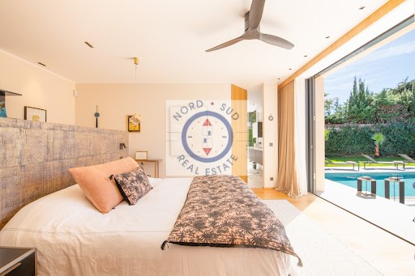
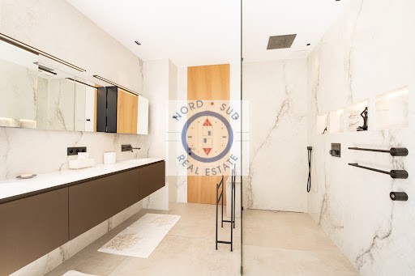
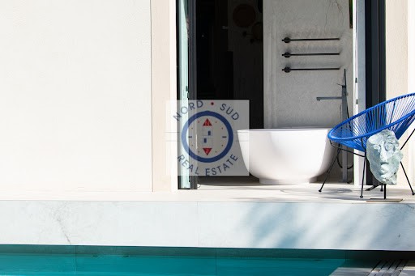
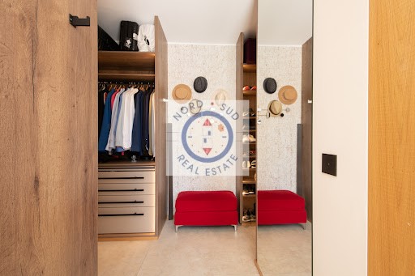
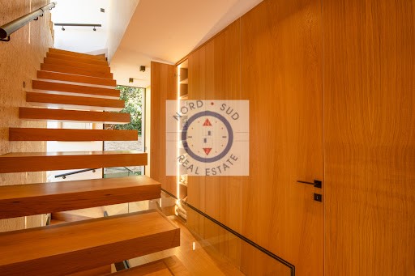
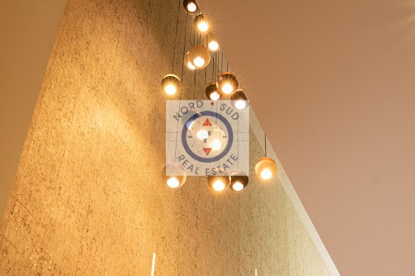
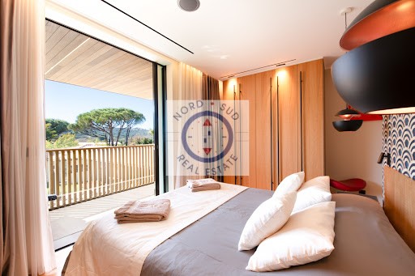
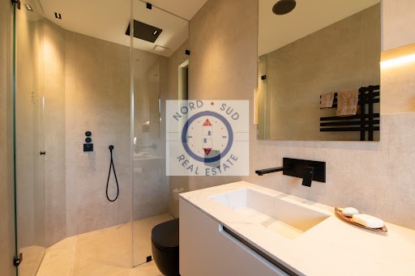
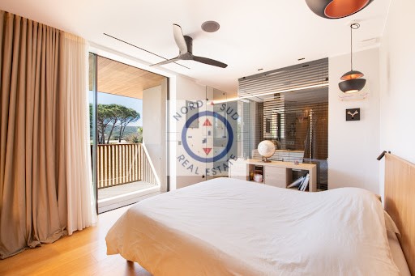
L'espace nuit sur trois niveaux, se compose de 4 chambres. En bord de piscine, la chambre Master avec salle de bains et dressing, vous permet de plonger directement dans l'eau turquoise. L'escalier en bois , agrementé d'une sublime suspension vous amène au 1er étage où se trouve deux chambres en suite et salle d'eau privative, de grands placards intégrés, , un balcon permet de profiter des extérieurs, de la vue sur la piscine et du jardin. En sous-sol, une grande chambre avec salle d'eau pouvant également être une salle de sport ou Home-cinema, une buanderie bien équipée .
Le garage a été pensé pour pouvoir devenir une cinquième chambre en suite si nécessaire.Le jardin paysagé conçu pour un minimum d'entretien est planté d'Oliviers et Palmiers Washingtonian, gazon naturel. Cette villa bénéficie de tout le confort, climatisation, chauffage au sol, aspiration centralisée, baies à galandage électriques avec vitrage anti-effraction et traité Sun Glasse réfraction des rayons UV, arrosage automatique, alarme, domotique, piscine chaufffée avec pompe à chaleur reversible, borne recharge véhicules électriques... Built on a plot of 1800 m2, in a quiet and residential environment all year round, this 293m2 architect-designed villa is the perfect combination of contemporary and Mediterranean spirits. The exceptional quality of the finishes and the interior layout are remarkable. From the entrance, you enter the day part of the villa, on one level, with large (electric) sliding bay windows amplify the space and give the impression of living inside, whatever the time of year. . The living room of more than 100m2 integrates in perfect harmony a large kitchen dining room and living room area opening onto the garden, the mirror swimming pool and a fabulous sheltered terrace. This living room suitable for entertaining, allows its clever layout to hide secret places from view such as the back kitchen and its cold room, the breakfast area with its household appliances, in the evening the wine cellar window gives the living room a subdued atmosphere, numerous invisible storage spaces visible due to the quality of the wood work, a gas fireplace which warms up the winter evenings... The sleeping area on three levels is made up of 4 bedrooms. By the pool, the Master bedroom with bathroom and dressing room allows you to dive directly into the turquoise water. The wooden staircase, decorated with a sublime suspension, takes you to the 1st floor where there are two en-suite bedrooms and private bathroom, large built-in cupboards, a balcony allows you to enjoy the outdoors, the view of the swimming pool and garden. In the basement, a large bedroom with bathroom which can also be a gym or home cinema, a well-equipped laundry room. The garage has been designed to be able to become a fifth bedroom en suite if necessary. The landscaped garden designed for minimal maintenance is planted with Washingtonian olive trees and palm trees, natural grass. This villa benefits from all the comfort, air conditioning, underfloor heating, central vacuum, electric pocket windows with burglar-proof glazing and Sun Glasse treatment for refraction of UV rays, automatic watering, alarm, home automation, heated swimming pool with reversible heat pump, electric vehicle charging station...