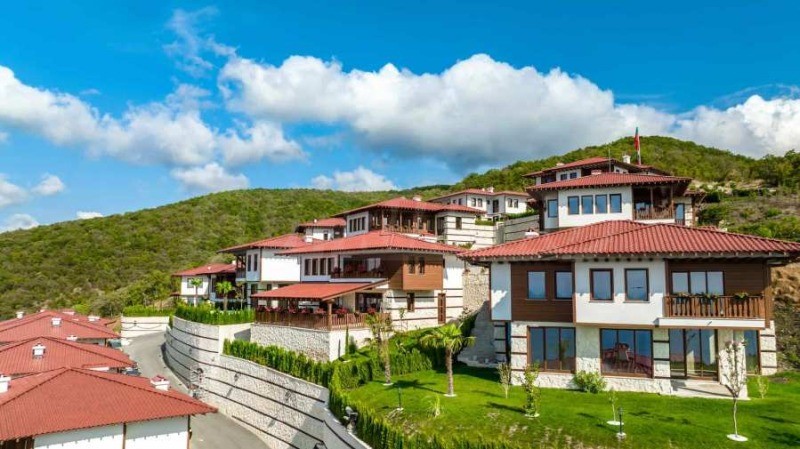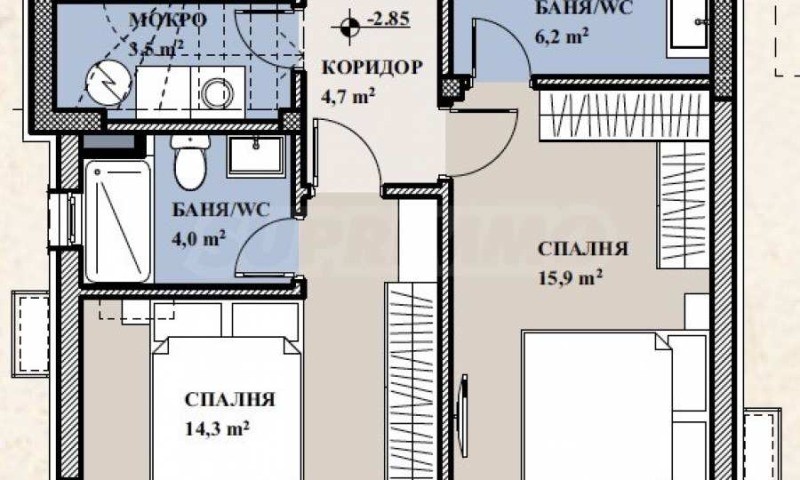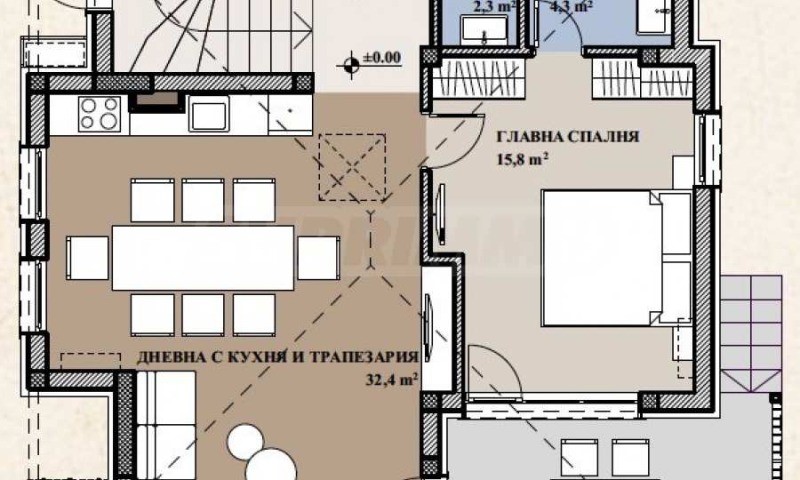34 367 407 RUB
34 482 349 RUB
28 735 291 RUB
123 м²
28 965 173 RUB
28 965 173 RUB
168 м²
36 781 172 RUB
186 м²








