301 428 050 RUB
КАРТИНКИ ЗАГРУЖАЮТСЯ...
Феррейра-ду-Алентежу - Дом на продажу
301 428 050 RUB
Дом (Продажа)
7 сп
6 вн
участок 300 000 м²
Ссылка:
EDEN-T101798867
/ 101798867
Ссылка:
EDEN-T101798867
Страна:
PT
Город:
Ferreira Do Alentejo e Canhestros
Категория:
Жилая
Тип сделки:
Продажа
Тип недвижимости:
Дом
Участок:
300 000 м²
Спален:
7
Ванных:
6
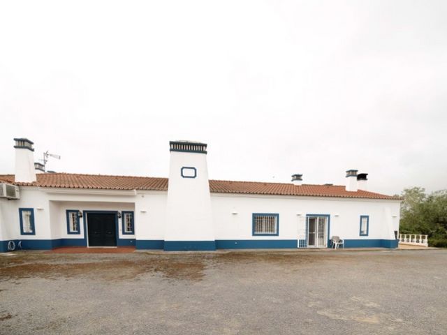

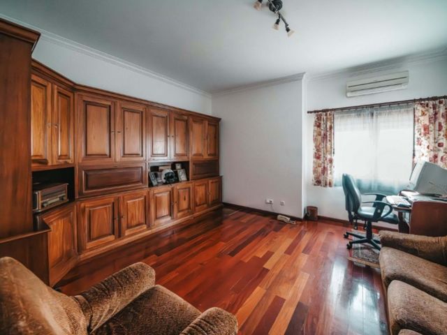


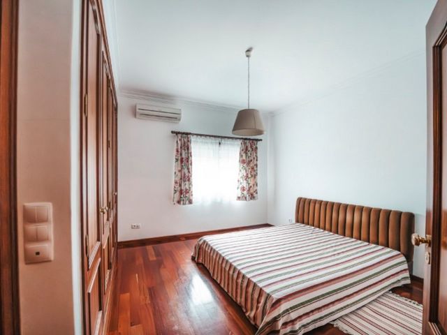

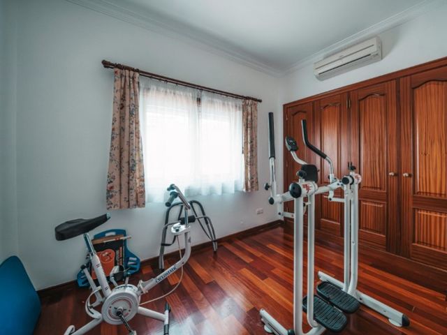

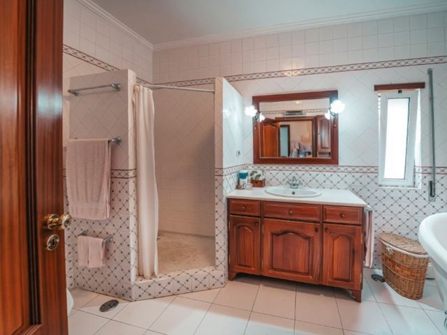

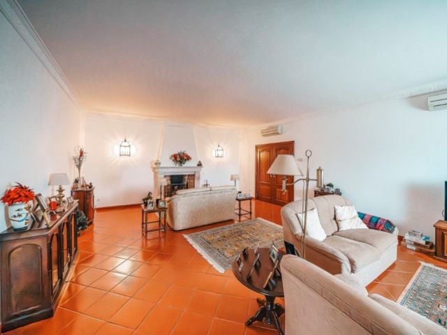
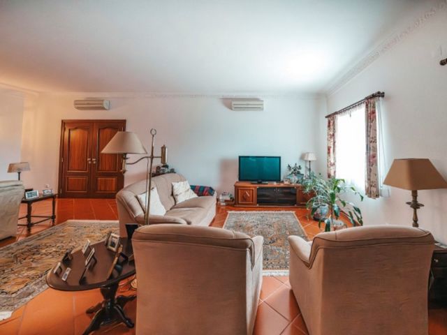
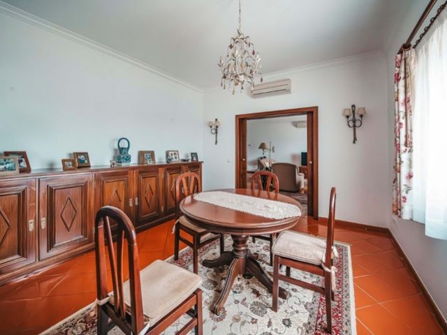

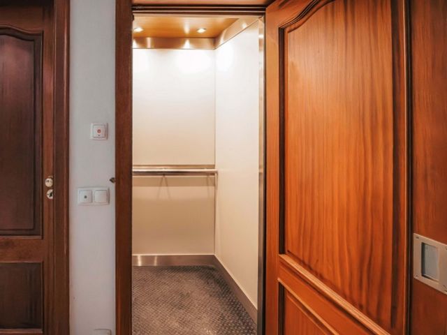
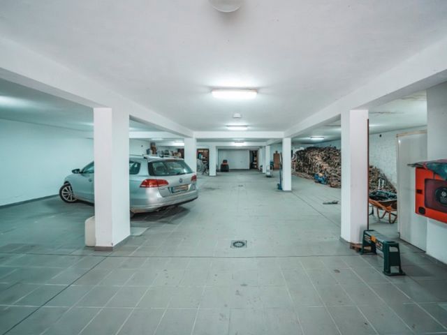

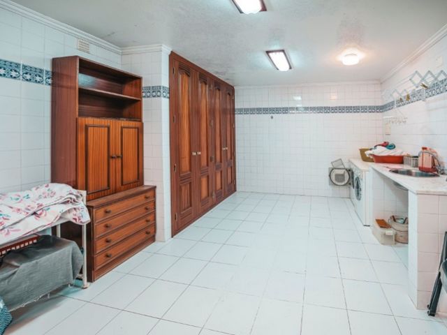


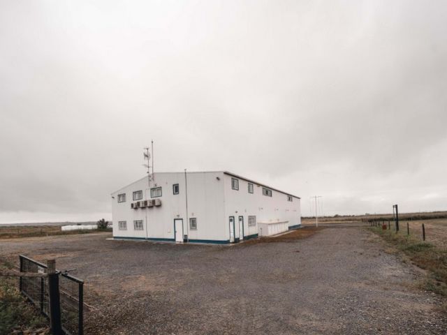
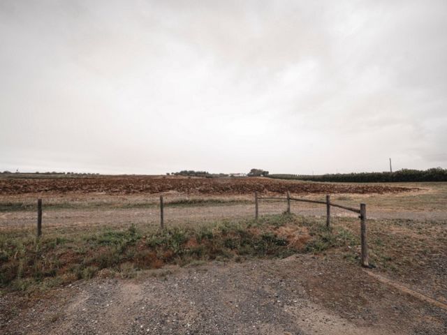
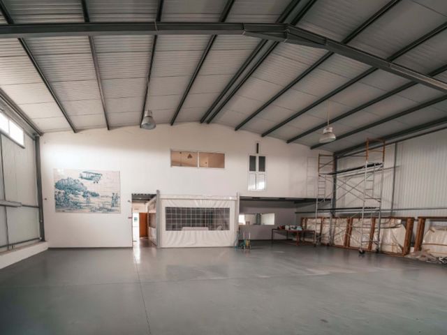
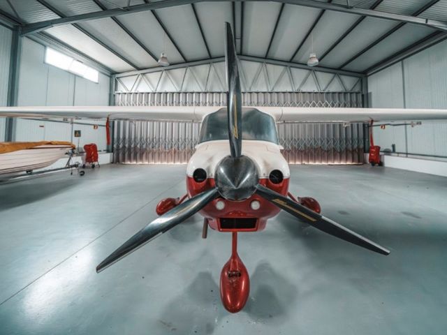



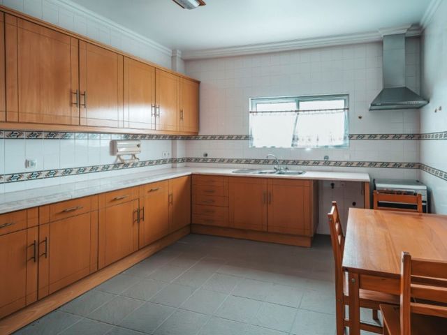

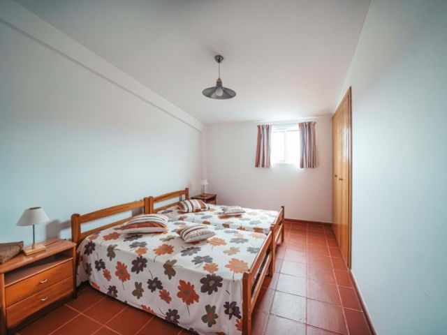
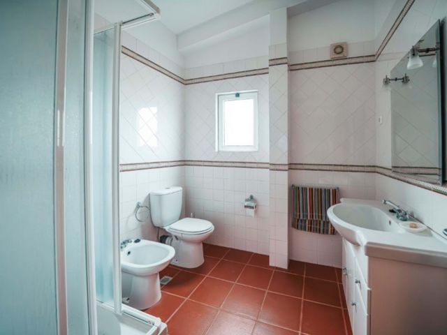

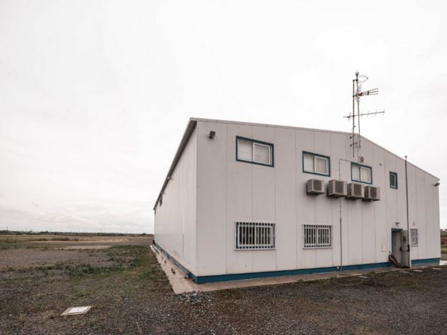

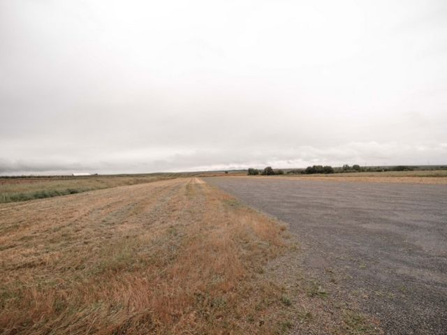
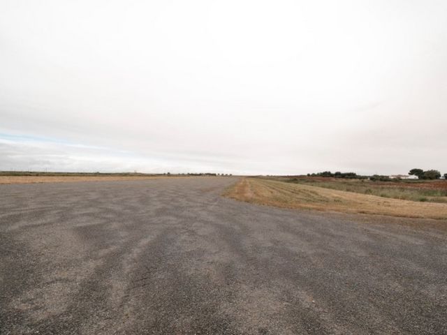



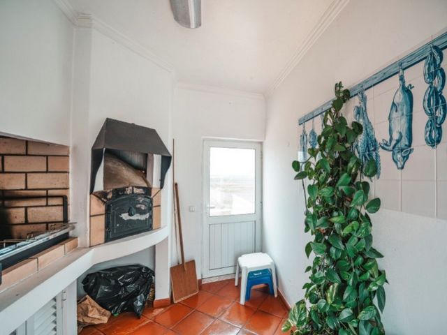


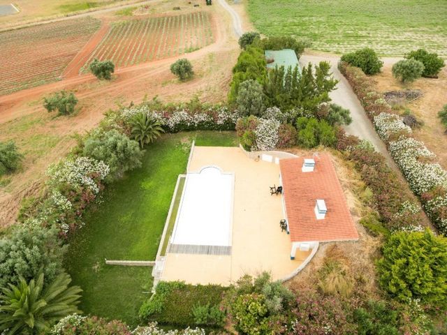
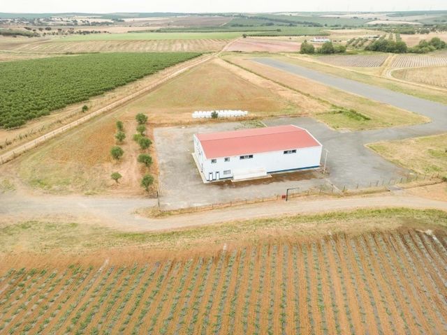

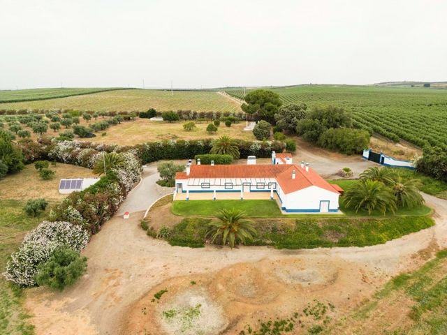
It comprises a hall decorated with stained glass windows, two en-suite bedrooms with large built-in closets and another special suite with a separate living room and walking closet; the convenient gym is located next to the bedrooms; the office is spacious and next to it there is a beautiful washroom with hand-painted 7th century-style tiles; the living room is large and has a winter area with a beautiful fireplace and a summer area with direct access to the large south-facing terrace; the dining room connects to the large kitchen which is also joined by the wood-burning oven and b. b.c. with a beautiful allusive tile panel.The floors in the bedrooms are made of highly resistant exotic Brazilian wood; those in the communal areas are also made of highly resistant regional tiles.
The house has excellent insulation between the walls and white lacquered aluminum frames with thermal break and double glazing. It has aluminum shutters in the same color and with insulation on the slats, which gives it great thermal inertia and has been classified with Class A+ efficiency.It has underfloor central heating which gives it a very comfortable atmosphere and as it operates at a low temperature the fuel consumption is very low (wood boiler and solar panels and fuel boiler as backup).
It has air conditioning in every room.
The ground floor is even bigger than the house and as well as a huge garage for many cars, it has a huge laundry room, a bathroom with a Turkish bath, 3 large storage rooms and a boiler room with solar heating.
Everything is automated, from the heating to the control of the high-performance solar panels, diesel and wood boilers, domestic hot water and the various irrigation systems. There are many internal and external power sockets conveniently arranged for ease of use. The alarm system has several protection zones and panic buttons outside.
- The caretaker's house has a bedroom with a large closet, a living room with a kitchen, a machine room and a bathroom. It also has heating and air conditioning. If not used for that purpose, it can be considered a very special suite, as it is conveniently connected to the main house.
- The chapel is simple and holy, and also has heating, automatic ventilation and pleasant lighting through allusive stained glass windows. - The swimming pool is large and overflowing, with water heated by the solar system and the water treatment system is not the conventional one with chlorine, (which, even derived from salt, is still chlorine), or other chemicals, but the one used by NASA with copper ions and active oxygen, resulting in protected and pure water that doesn't cause any inconvenience. The vast lawned garden is enveloping and invites you to relax, as it has great privacy due to the protection of tall bushes and trees that isolate it from the rest of the property. The attached house, which supports the pool, is large and could even be used as a dwelling, as it has all the necessary facilities: kitchen, living room, bathroom, fireplace, air conditioning, bathroom and storage room for all the pool and garden equipment.- The airfield: - On the opposite side of the property is the ICAO/EASA internationally certified airfield. The runway is 558 m long and has been used by aircraft ranging from ultralights to Cessna 172s and the twin-engine Cessna push-pull Skymaster. The hangar has space for several aircraft (planes and helicopters) and on the first floor consists of an office, a full bathroom, a large living room, 2 bedrooms with closets and a storage room. On the first floor there is a full bathroom, large kitchen, living room and workshop. This complex can be lived in independently. Outside there are two social toilets, technical storage and a general air-conditioning plant. There is still room to build another hangar and accommodation, like a mini hotel, or grouped villas.- The agricultural part is made up of class 'A' land and, in addition to a convenient irrigation tank, there are two artesian boreholes with capacity for the entire property and pressurized water from the Alentejo integrated irrigation system (EDIA / Alqueva), which allows for a wide variety of irrigated crops.
Energy Rating: A+
#ref:JC003 Показать больше Показать меньше La villa principale présente un design typique de l'Alentejo, mais est construite avec les technologies les plus modernes.
Elle comprend un hall décoré de vitraux, deux chambres avec salle de bains et grands placards intégrés et une autre suite spéciale avec un salon séparé et un dressing ; la salle de sport pratique est située à côté des chambres ; le bureau est spacieux et à côté se trouve une belle salle de bains avec des carreaux de style 7ème siècle peints à la main ; le salon est grand et dispose d'un espace d'hiver avec une belle cheminée et d'un espace d'été avec un accès direct à la grande terrasse orientée au sud ; la salle à manger est reliée à la grande cuisine qui est également rejointe par le four à bois et le b. c. avec un beau panneau de carreaux allusifs. La salle à manger est reliée à la grande cuisine qui est également reliée au four à bois et au b.c. avec un beau panneau de carreaux de faïence allusifs.Les sols des chambres sont en bois exotique brésilien très résistant ; ceux des espaces communs sont également en carreaux régionaux très résistants.
La maison est dotée d'une excellente isolation entre les murs, de châssis en aluminium laqué blanc à rupture de pont thermique et double vitrage, de volets en aluminium de la même couleur avec isolation sur les lames, ce qui lui confère une grande inertie thermique et lui permet d'être classée en classe A+.Il dispose d'un chauffage central par le sol qui lui confère une atmosphère très confortable et comme il fonctionne à basse température, la consommation de combustible est très faible (chaudière à bois et panneaux solaires et chaudière à fuel en appoint).
Toutes les pièces sont climatisées.
Le rez-de-chaussée est encore plus grand que la maison et, en plus d'un immense garage pour plusieurs voitures, il y a une buanderie complète, une salle de bains avec bain turc, 3 grandes pièces de rangement et une chaufferie avec chauffage solaire.
Tout est automatisé, du chauffage au contrôle des panneaux solaires à haute performance, des chaudières diesel et à bois, de l'eau chaude sanitaire et des différents systèmes d'irrigation. De nombreuses prises électriques intérieures et extérieures sont judicieusement disposées pour faciliter l'utilisation. Le système d'alarme comporte plusieurs zones de protection et des boutons de panique à l'extérieur.
- La maison du gardien dispose d'une chambre avec une grande armoire, d'un salon avec cuisine, d'un local technique et d'une salle de bains. Elle dispose également du chauffage et de l'air conditionné. Si elle n'est pas utilisée à cette fin, elle peut être considérée comme une suite très spéciale, car elle est commodément reliée à la maison principale.
- La chapelle est simple et sainte, et dispose également du chauffage, de la ventilation automatique et d'un éclairage agréable grâce à des vitraux allusifs. - La piscine est grande et à débordement, l'eau est chauffée par le système solaire et le système de traitement de l'eau n'est pas le système conventionnel au chlore (qui, même dérivé du sel, reste du chlore) ou à d'autres produits chimiques, mais celui utilisé par la NASA avec des ions de cuivre et de l'oxygène actif, ce qui permet d'obtenir une eau protégée et pure qui ne cause aucun désagrément. Le vaste jardin engazonné est enveloppant et invite à la détente, car il jouit d'une grande intimité grâce à la protection de grands arbustes et arbres qui l'isolent du reste de la propriété. Le pool house attenant est grand et pourrait même être utilisé comme habitation, car il dispose de toutes les installations nécessaires : cuisine, salon, salle de bains, cheminée, climatisation, salle de bains et salle de rangement pour tout le matériel de piscine et de jardin.- L'aérodrome : - De l'autre côté de la propriété se trouve l'aérodrome certifié internationalement par l'OACI/EASA. La piste, d'une longueur de 558 mètres, a été utilisée par des avions allant de l'ULM au Cessna 172 en passant par le bimoteur Cessna push-pull Skymaster. Le hangar peut accueillir plusieurs aéronefs (avions et hélicoptères) et se compose au premier étage d'un bureau, d'une salle de bains complète, d'un grand salon, de deux chambres avec placards et d'une pièce de rangement. Au rez-de-chaussée, il y a une salle de bains complète, une grande cuisine, un salon et un atelier. Ce complexe peut être habité de manière indépendante. A l'extérieur, il y a deux toilettes pour les invités, un entrepôt technique et un centre de climatisation général. Il y a encore de la place pour construire un autre hangar et des logements, comme un mini-hôtel, ou des villas groupées.- La partie agricole est composée de terres de classe « A » et en plus d'un réservoir d'irrigation pratique, il y a deux forages artésiens avec une capacité pour toute la propriété et de l'eau sous pression du système d'irrigation intégré de l'Alentejo (EDIA / Alqueva), ce qui permet une grande variété de cultures irriguées.
Performance Énergétique: A+
#ref:JC003 A moradia principal, tem a traça típica alentejana, mas está construída com as mais modernas tecnologias.
É composta por hall decorado com vitrais, dois quartos em suite com grandes armários embutidos e mais uma suite especial com sala separada e walking closet; o conveniente ginásio está situado junto aos quartos; o escritório é amplo e junto tem um bonito lavabo com azulejos estilo século VII de pintura manual; a sala de estar é grande e tem zona de inverno com bonita lareira e zona de verão com acesso direto ao grande terraço voltado a Sul; a sala de jantar faz a ligação com a grande cozinha que ainda se junta à casa do forno a lenha e b.b.c. com bonito painel de azulejos alusivo.O piso dos quartos é em madeira exótica brasileira de alta resistência; o das zonas comuns em tijoleira regional também de alta resistência.
A casa tem excelente isolamento entre paredes e caixilharias em alumínio, lacado a branco com corte térmico e vidros duplos, tem persianas em alumínio da mesma cor e com isolamento nas lâminas; o que lhe confere grande inercia térmica tendo sido classificada com a eficiência Classe A+.Tem aquecimento central por piso radiante que lhe confere uma atmosfera muito confortável e como funciona a baixa temperatura o consumo de combustível é baixíssimo (caldeira a lenha e painéis solares e caldeira a fuel como backup).
Tem ar condicionado em todas as divisões.
O piso inferior é ainda maior do que a casa e além de uma imensa garagem para muitos carros tem uma enorme lavandaria completa, casa de banho com banho turco, 3 grandes arrecadações, casa das caldeiras e aquecimento solar.
Tudo está automatizado desde o aquecimento ao controlo dos painéis solares de alto rendimento, caldeiras a gasóleo e lenha, águas quentes sanitárias e os vários sistemas de regas. Existem muitas tomadas de corrente internas e externas dispostas convenientemente para cómodo uso. O sistema de alarme tem várias zonas de protecção e botões de pânico no exterior.
- A casa para o caseiro tem quarto com grande roupeiro, sala com cozinha, casa de máquina e casa de banho. Também tem aquecimento e ar-condicionado. Caso não seja usada para esse fim, pode ser considerada como uma suite muito especial, pois está convenientemente ligada à casa principal.
- A capela é singela e está benta, também tem aquecimento, ventilação automática e agradável iluminação através de alusivos vitrais. - A piscina é grande e transbordante, com água aquecida pelo sistema solar e o sistema de tratamento da água não é o convencional com cloro, (que, mesmo derivado de sal, continua a ser cloro), ou outros químicos, mas sim o utilizado pela NASA com iões de cobre e oxigénio activo, resultando numa água protegida e pura, que não causa qualquer inconveniente. O vasto jardim relvado é envolvente e convida ao repouso, pois tem grande privacidade devido à protecção de altos arbustos e árvores que o isolam do resto da propriedade. A casa anexa de apoio à piscina, é grande e até pode ser usada como habitação, pois tem todas as condições: cozinha, sala, casa de banho, lareira, ar condicionado, b.b.q. e arrecadação para todos os equipamentos da piscina e jardim.- O aeródromo: - No lado oposto da propriedade, situa-se o aeródromo com certificação internacional ICAO/EASA. A pista tem 558 m e tem sido usada por aeronaves desde ultraleves, até Cessna 172 e o bimotor Cessna push-pull Skymaster. O hangar tem espaço para várias aeronaves (aviões e helicópteros) e é composto no 1º piso, por escritório, casa de banho completa, grande sala, 2 quartos com roupeiros e arrecadação. No rés-do-chão existe uma casa de banho completa, grande cozinha, sala e oficina. Este conjunto pode ser habitado autonomamente. No exterior existem dois lavabos sociais, armazenamento técnico e central de ar-comprimido geral. Ainda há espaço para construção de mais hangar e alojamento, tipo mini hotel, ou moradias agrupadas.- A parte agrícola: é composta por terreno de classe 'A' e além de um conveniente tanque de rega, tem dois furos artesianos com capacidade para toda a propriedade e ainda água pressurizada do sistema integrado de regas do Alentejo (EDIA / Alqueva), que permite as mais variadas culturas de regadio.
Categoria Energética: A+
#ref:JC003 The main villa has a typical Alentejo design, but is built with the most modern technologies.
It comprises a hall decorated with stained glass windows, two en-suite bedrooms with large built-in closets and another special suite with a separate living room and walking closet; the convenient gym is located next to the bedrooms; the office is spacious and next to it there is a beautiful washroom with hand-painted 7th century-style tiles; the living room is large and has a winter area with a beautiful fireplace and a summer area with direct access to the large south-facing terrace; the dining room connects to the large kitchen which is also joined by the wood-burning oven and b. b.c. with a beautiful allusive tile panel.The floors in the bedrooms are made of highly resistant exotic Brazilian wood; those in the communal areas are also made of highly resistant regional tiles.
The house has excellent insulation between the walls and white lacquered aluminum frames with thermal break and double glazing. It has aluminum shutters in the same color and with insulation on the slats, which gives it great thermal inertia and has been classified with Class A+ efficiency.It has underfloor central heating which gives it a very comfortable atmosphere and as it operates at a low temperature the fuel consumption is very low (wood boiler and solar panels and fuel boiler as backup).
It has air conditioning in every room.
The ground floor is even bigger than the house and as well as a huge garage for many cars, it has a huge laundry room, a bathroom with a Turkish bath, 3 large storage rooms and a boiler room with solar heating.
Everything is automated, from the heating to the control of the high-performance solar panels, diesel and wood boilers, domestic hot water and the various irrigation systems. There are many internal and external power sockets conveniently arranged for ease of use. The alarm system has several protection zones and panic buttons outside.
- The caretaker's house has a bedroom with a large closet, a living room with a kitchen, a machine room and a bathroom. It also has heating and air conditioning. If not used for that purpose, it can be considered a very special suite, as it is conveniently connected to the main house.
- The chapel is simple and holy, and also has heating, automatic ventilation and pleasant lighting through allusive stained glass windows. - The swimming pool is large and overflowing, with water heated by the solar system and the water treatment system is not the conventional one with chlorine, (which, even derived from salt, is still chlorine), or other chemicals, but the one used by NASA with copper ions and active oxygen, resulting in protected and pure water that doesn't cause any inconvenience. The vast lawned garden is enveloping and invites you to relax, as it has great privacy due to the protection of tall bushes and trees that isolate it from the rest of the property. The attached house, which supports the pool, is large and could even be used as a dwelling, as it has all the necessary facilities: kitchen, living room, bathroom, fireplace, air conditioning, bathroom and storage room for all the pool and garden equipment.- The airfield: - On the opposite side of the property is the ICAO/EASA internationally certified airfield. The runway is 558 m long and has been used by aircraft ranging from ultralights to Cessna 172s and the twin-engine Cessna push-pull Skymaster. The hangar has space for several aircraft (planes and helicopters) and on the first floor consists of an office, a full bathroom, a large living room, 2 bedrooms with closets and a storage room. On the first floor there is a full bathroom, large kitchen, living room and workshop. This complex can be lived in independently. Outside there are two social toilets, technical storage and a general air-conditioning plant. There is still room to build another hangar and accommodation, like a mini hotel, or grouped villas.- The agricultural part is made up of class 'A' land and, in addition to a convenient irrigation tank, there are two artesian boreholes with capacity for the entire property and pressurized water from the Alentejo integrated irrigation system (EDIA / Alqueva), which allows for a wide variety of irrigated crops.
Energy Rating: A+
#ref:JC003