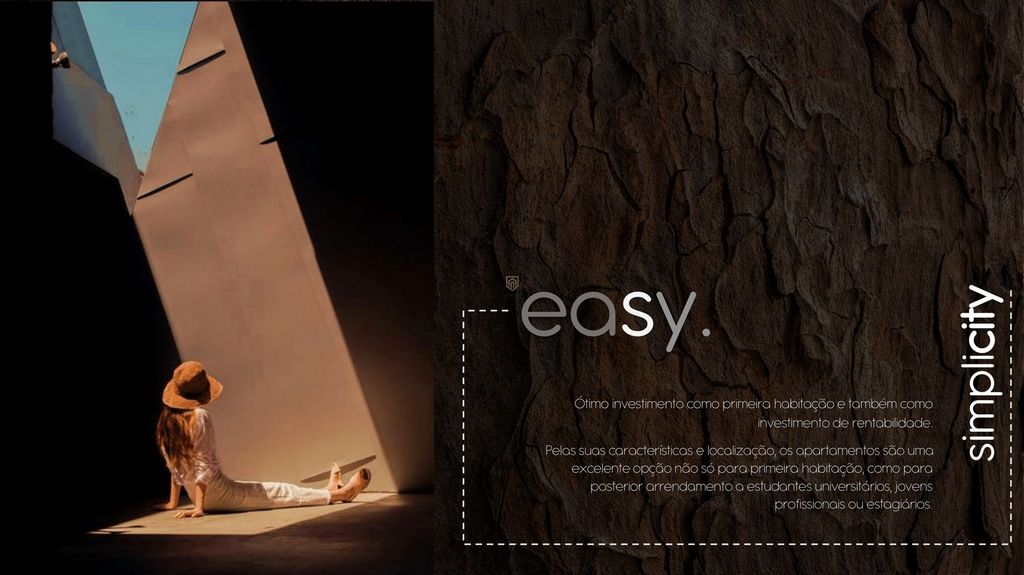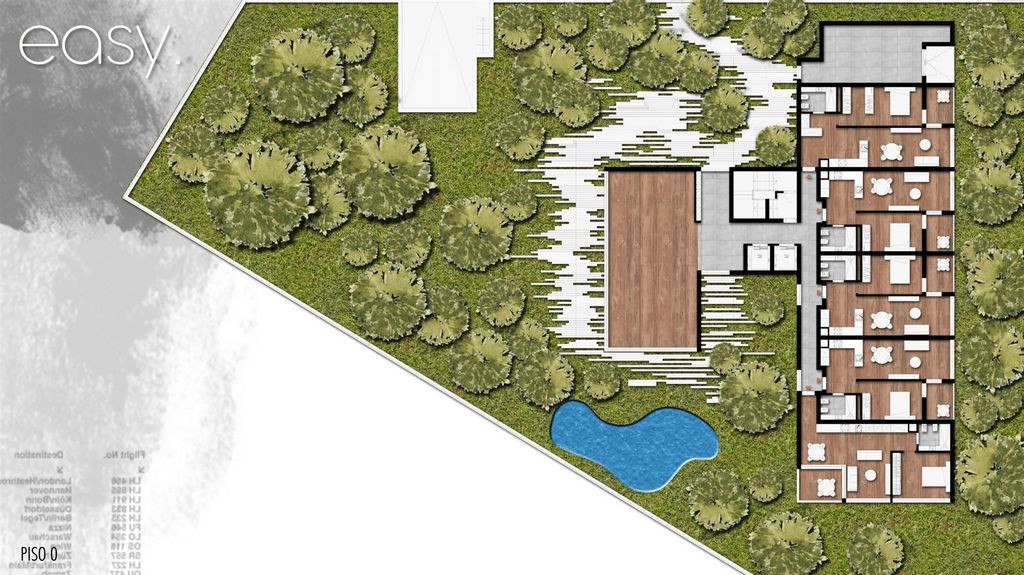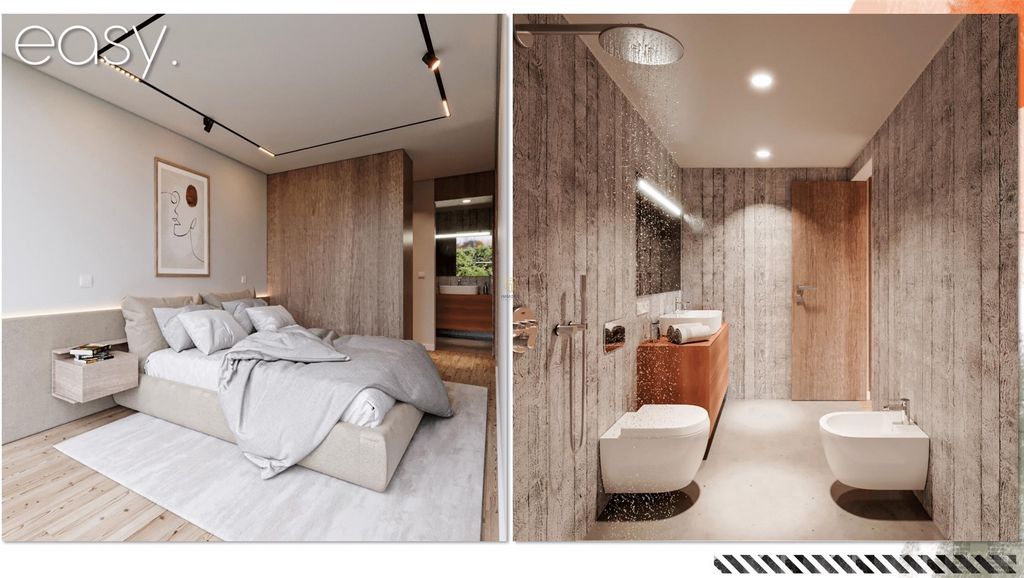23 902 061 RUB
1 сп
44 м²

















- the flooring of the balconies in single-mass porcelain stoneware of the Margrês type;
- the unification and harmonisation of the types of materials, achieved by the frames with an anodised aluminium finish, with sliding, fixed and tilt-and-turn systems, with thermal break and double glazing;
- the aluminium entrance door, equipped with a security lock mechanism with electric lock;
- double dividing walls between units, with reinforced thermal and acoustic insulation layer; - white lacquered wood coverings on the interior jambs and lintels;
- false ceilings, with simple paneling, including acoustic insulation in mineral fibre panels;
- water-repellent material in spaces subject to vapours;
- the walls of the sanitary facilities covered with soft-coloured porcelain panels;
- the walls of the common areas covered with composite wood panels;
- the floors in composite material, with an oak-type finish with superior acoustic performance;
- the wardrobes veneered in oak wood, with structure, shelves and drawers in white melamine;
- the kitchen furniture with structure, shelves and drawers in high-density water-repellent chipboard, covered in white scratch-resistant melamine, and door and drawer fronts in water-repellent MDF lacquered in matt black;
- the countertops and islands in composite material such as Silestone; - high-end built-in appliances: fridge-freezer with no frost technology, oven, microwave, dishwasher, washing machine, ceramic hob and extractor fan;
- built-in rectangular sinks with chrome-plated "Grohe" mixer taps;
- entrance doors to the units covered on the inside with matt white lacquered panels and on the outside with composite wood panels;
- wall-hung "Sanindusa" type sanitary ware and furniture from the "URBY" series;
- "Hidrobox" type resin shower trays;
- audio intercom system with 1 access and controls at the entrance to each unit;
- fire detection system connected to the alarm control panel;
- domestic water heating using a heat pump system;
- installation of an air conditioning system in all rooms.Located next to Porto´s largest university campus (Asprela), São João Hospital and the Porto IPO, ASPRELA EASY is ideal for investment and profitability, but also the right choice for your first home. The location and accessibility of this area position ASPRELA EASY as an excellent alternative for living in close proximity to the city center, surrounded by all types of commercial spaces and services essential to modern life, schools and prestigious universities, health services, restaurants, a wide public transport network, with a metro station just a few minutes´ walk away, and excellent road access, namely to the main junctions to the VCI, Estrada da Circunvalação and A3, allowing you to quickly reach the different areas of Greater Porto and any point in the country. Показать больше Показать меньше Appartement 1 chambre neuf, avec balcon couvert, dans une copropriété privée avec un grand espace vert environnant.Les façades harmonieuses obtenues par la combinaison de quatre matériaux d´aspect noble dans cinq systèmes constructifs principaux, parmi lesquels le béton appliqué sur les éléments extérieurs selon le système ETICS, le métal utilisé dans l´effet de lattes des garde-corps et des balcons, en aluminium rectangulaire. tubes avec une finition anodisée, le verre choisi pour les ouvertures et le revêtement en panneau céramique imitation bois) ;
- le revêtement de sol des balcons en grès cérame monomasse type Margrês ;
- l´unification et l´harmonisation des types de matériaux, obtenues par des cadres finis en aluminium anodisé, avec système coulissant, fixe et oscillo-battant, avec coupe thermique et double vitrage ;
- la porte d´entrée en aluminium, équipée d´un mécanisme de serrure de sécurité à fermeture électrique ;
- doubles cloisons de séparation entre fractions, avec renforcement de la couche d´isolation thermique et acoustique ;
- les revêtements en bois laqué blanc sur les montants et linteaux intérieurs ;
- faux-plafonds, à placage simple, comprenant une isolation acoustique en panneaux de fibres minérales ;
- matériau hydrofuge dans les espaces sujets aux vapeurs ;
- les murs des sanitaires recouverts de panneaux de porcelaine de couleur douce ;
- les murs des espaces communs recouverts de lambris de bois composite ;
- des sols en matériau composite, avec une finition de type chêne au comportement acoustique supérieur ;
- armoires plaquées en bois de chêne, avec structure, étagères et tiroirs en mélaminé blanc ;
- meubles de cuisine avec structure, étagères et tiroirs en panneaux de particules hydrofuges à haute densité, recouverts de mélamine blanc anti-rayures, et façades de portes et de tiroirs en MDF hydrofuge laqué noir mat ;
- les comptoirs et les îlots en matériau composite de type silestone ;
- électroménager encastrable haut de gamme : réfrigérateur combiné sans givre, four, micro-ondes, lave-vaisselle, lave-linge, plaque vitrocéramique et hotte aspirante ;
- éviers rectangulaires encastrés avec mitigeurs chromés type « Grohe » ;
- les portes d´entrée des logements sont recouvertes intérieurement de lambris laqués blanc mat et extérieurement de lambris en bois composite ;
- des meubles et sanitaires suspendus comme « Sanindusa » de la série « URBY » ;
- les receveurs de douche en résine « Hidrobox » ;
- le système d´interphonie audio avec 1 accès et commandes à l´entrée de chaque fraction ;
- le système de détection incendie relié à la centrale d´alarme ;
- chauffage de l´eau sanitaire grâce à un système de pompe à chaleur ;
- l´installation d´un système de climatisation dans toutes les pièces.Situé à côté du plus grand centre universitaire de Porto (Asprela), de l´hôpital de São João et de l´IPO de Porto, ASPRELA EASY est idéal pour l´investissement et la rentabilité, mais aussi le bon choix pour votre première maison. L´emplacement et l´accessibilité de cette zone positionnent ASPRELA EASY comme une excellente alternative pour vivre à proximité du centre-ville, étant entouré de tous types d´espaces commerciaux et de services essentiels à la vie moderne, d´écoles et d´universités prestigieuses, de santé, de restaurants, d´un large réseau de transports en commun, avec une station de métro à quelques minutes à pied et un excellent accès routier, notamment aux principaux nouds de connexion au VCI, Estrada da Circunvalação et A3, vous permettant de rejoindre rapidement les différentes zones du Grand Porto et n´importe où dans le pays. Apartamento T1 Novo, com varanda coberta, em condomínio reservado com grande zona verde envolvente.As fachadas harmoniosas conseguidas pela combinação de quatro materiais de aparência nobre em cinco sistemas principais de construção, que incluem o betão aplicado nos elementos exteriores segundo o sistema ETICS, o metal usado no efeito ripado das guardas e varandas, em tubos retangulares de alumínio com acabamento anodizado, o vidro eleito para os vãos e o revestimento em painel cerâmico em imitação de madeira);
- o pavimento das varandas em grés porcelânico monomassa tipo Margrês;
- a unificação e harmonização dos tipos de materiais, conseguidas pelas caixilharias com acabamento em alumínio anodizado, com sistema de correr, fixo e oscilo-batente, com corte térmico e vidro duplo;
- a porta de entrada em alumínio, equipada com mecanismo de fechadura de segurança com fecho elétrico;
- paredes divisórias duplas entre frações, com reforço da camada de isolamento térmico e acústico;
- revestimentos em madeira lacada a branco, nas ombreiras e padieiras interiores;
- os tetos falsos, com placagem simples, incluindo isolamento acústico em painéis de fibra mineral;
- o material hidrófugo nos espaços sujeitos a vapores;
- as paredes das instalações sanitárias revestidas a painéis porcelânicos de cores suaves;
- as paredes das áreas comuns revestidas com apainelados de madeira composta;
- os pavimentos em material composto, com acabamento tipo carvalho de comportamento acústico superior;
- os roupeiros folheados a madeira tipo carvalho, com estrutura, prateleiras e gavetas em melamina de cor branca;
- os móveis de cozinha com estrutura, prateleiras e gavetas em aglomerado hidrófugo de alta densidade, revestido a melamina anti-risco branco, e frentes de portas e gavetas em MDF hidrófugo lacado a preto mate;
- as bancadas e ilhas em material compósito tipo silestone;
- os eletrodomésticos de encastrar de alta gama: frigorífico-combinado com tecnologia no frost, forno, micro-ondas, máquina de lavar a louça, máquina de lavar a roupa, placa vitrocerâmica e exaustor;
- as pias retangulares encastradas e com torneiras misturadoras cromada tipo "Grohe";
- as portas de entrada das frações revestidas interiormente com apainelado lacado branco mate e exteriormente com apainelada em madeira composta;
- os móveis e louças sanitárias suspensas tipo "Sanindusa" da série "URBY";
- as bases de chuveiro em resina do tipo "Hidrobox";
- o sistema de audio-porteiro com 1 acesso e comandos na entrada de cada fração;
- o sistema de deteção de incêndios ligado à central de alarmes;
- o aquecimento das águas sanitárias por sistema de bomba de calor;
- a instalação de sistema de ar-condicionado em todas as divisões.Localizado junto ao maior pólo universitário do Porto (Asprela), ao Hospital de São João e ao IPO do Porto, o ASPRELA EASY é ideal para investimento e rentabilização, mas também a escolha acertada para a sua primeira habitação. A localização e as acessibilidades desta zona posicionam o ASPRELA EASY como uma excelente alternativa para residir em estreita proximidade com o centro da cidade, estando rodeado de todo o tipo de espaços de comércio e serviços indispensáveis à vida moderna, escolas e prestigiadas universidades, serviços de saúde, restauração, uma ampla rede de transportes públicos, com estação de metro a escassos minutos a pé, e de excelentes acessos rodoviários, nomeadamente aos principais nós de ligação à VCI, Estrada da Circunvalação e A3, permitindo chegar rapidamente às diferentes zonas do Grande Porto e a qualquer ponto do país.
New 1-bedroom apartment with covered balcony, in a private condominium with a large green area surrounding it.The harmonious façades achieved by combining four noble-looking materials in five main construction systems, which include concrete applied to the exterior elements according to the ETICS system, metal used in the slatted effect of the railings and balconies, in rectangular aluminium tubes with an anodised finish, glass chosen for the openings and the cladding in ceramic panel in imitation wood);
- the flooring of the balconies in single-mass porcelain stoneware of the Margrês type;
- the unification and harmonisation of the types of materials, achieved by the frames with an anodised aluminium finish, with sliding, fixed and tilt-and-turn systems, with thermal break and double glazing;
- the aluminium entrance door, equipped with a security lock mechanism with electric lock;
- double dividing walls between units, with reinforced thermal and acoustic insulation layer; - white lacquered wood coverings on the interior jambs and lintels;
- false ceilings, with simple paneling, including acoustic insulation in mineral fibre panels;
- water-repellent material in spaces subject to vapours;
- the walls of the sanitary facilities covered with soft-coloured porcelain panels;
- the walls of the common areas covered with composite wood panels;
- the floors in composite material, with an oak-type finish with superior acoustic performance;
- the wardrobes veneered in oak wood, with structure, shelves and drawers in white melamine;
- the kitchen furniture with structure, shelves and drawers in high-density water-repellent chipboard, covered in white scratch-resistant melamine, and door and drawer fronts in water-repellent MDF lacquered in matt black;
- the countertops and islands in composite material such as Silestone; - high-end built-in appliances: fridge-freezer with no frost technology, oven, microwave, dishwasher, washing machine, ceramic hob and extractor fan;
- built-in rectangular sinks with chrome-plated "Grohe" mixer taps;
- entrance doors to the units covered on the inside with matt white lacquered panels and on the outside with composite wood panels;
- wall-hung "Sanindusa" type sanitary ware and furniture from the "URBY" series;
- "Hidrobox" type resin shower trays;
- audio intercom system with 1 access and controls at the entrance to each unit;
- fire detection system connected to the alarm control panel;
- domestic water heating using a heat pump system;
- installation of an air conditioning system in all rooms.Located next to Porto´s largest university campus (Asprela), São João Hospital and the Porto IPO, ASPRELA EASY is ideal for investment and profitability, but also the right choice for your first home. The location and accessibility of this area position ASPRELA EASY as an excellent alternative for living in close proximity to the city center, surrounded by all types of commercial spaces and services essential to modern life, schools and prestigious universities, health services, restaurants, a wide public transport network, with a metro station just a few minutes´ walk away, and excellent road access, namely to the main junctions to the VCI, Estrada da Circunvalação and A3, allowing you to quickly reach the different areas of Greater Porto and any point in the country.