КАРТИНКИ ЗАГРУЖАЮТСЯ...
Santiago de los Caballeros - Дом на продажу
206 962 020 RUB
Дом (Продажа)
Ссылка:
EDEN-T101772137
/ 101772137
Ссылка:
EDEN-T101772137
Страна:
DO
Город:
Santiago
Почтовый индекс:
51000
Категория:
Жилая
Тип сделки:
Продажа
Тип недвижимости:
Дом
Площадь:
586 м²
Участок:
87 436 м²
Комнат:
6
Спален:
6
Ванных:
6
Есть мебель:
Да
Парковка:
1
Гараж:
1
Бассейн:
Да
Кондиционер:
Да
Балкон:
Да
Терасса:
Да
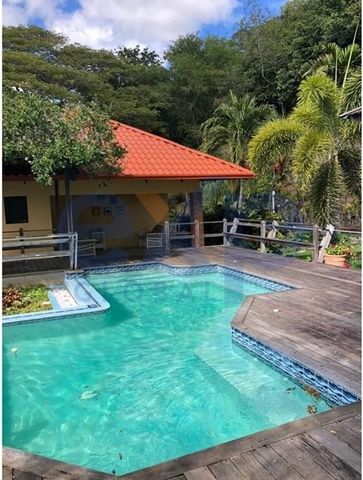
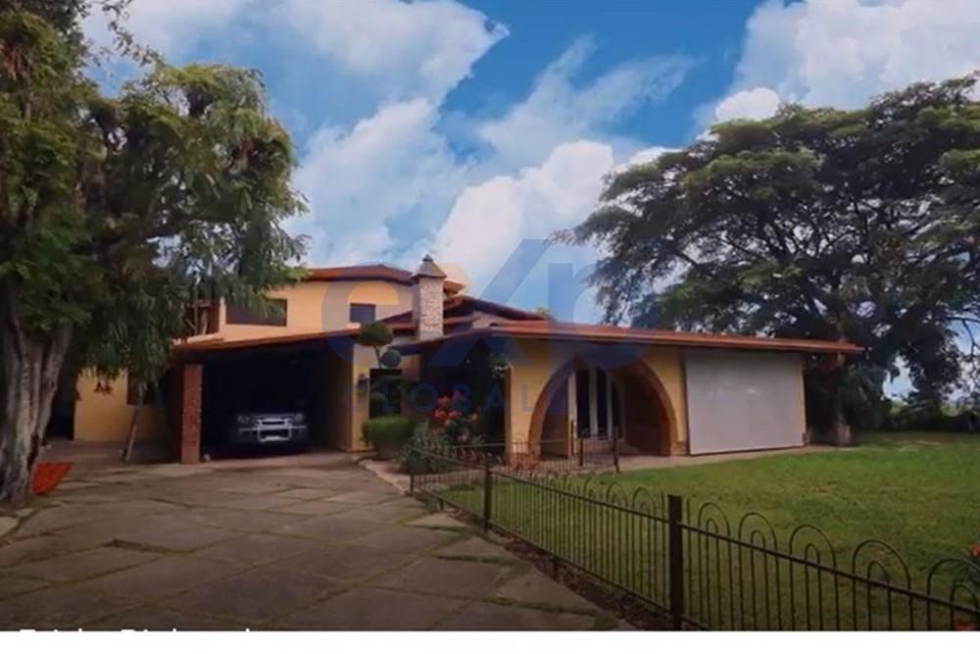

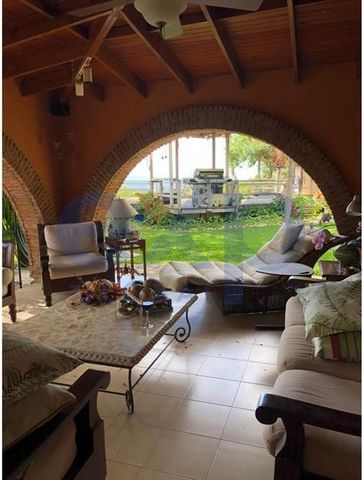

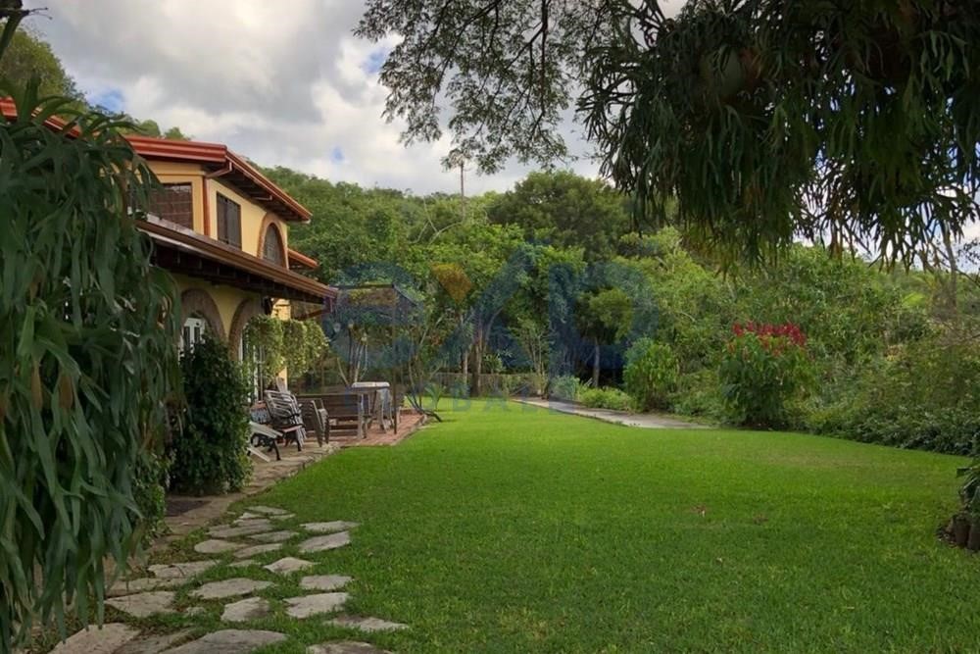


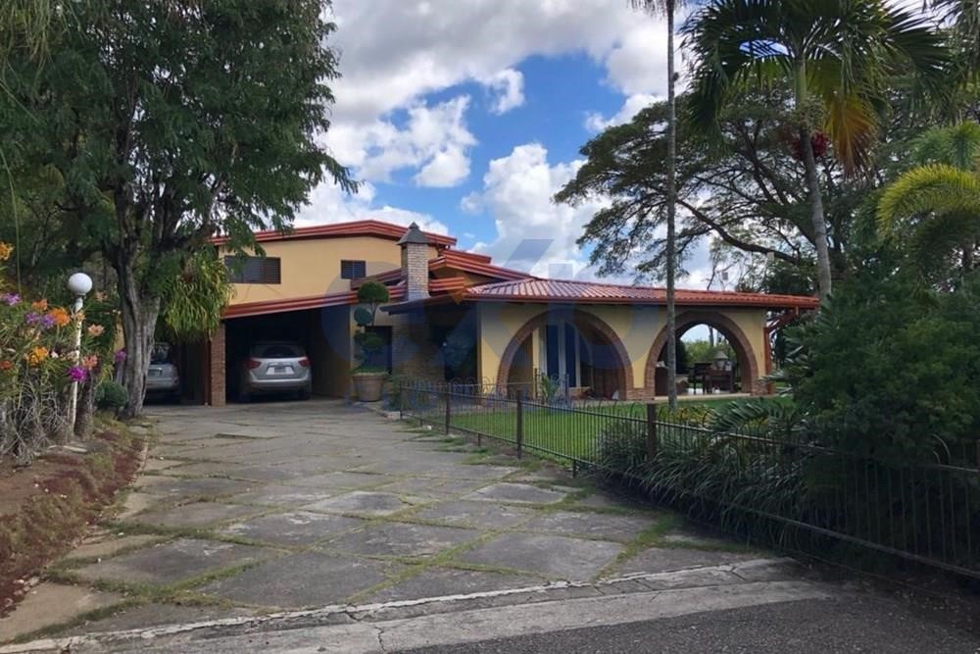
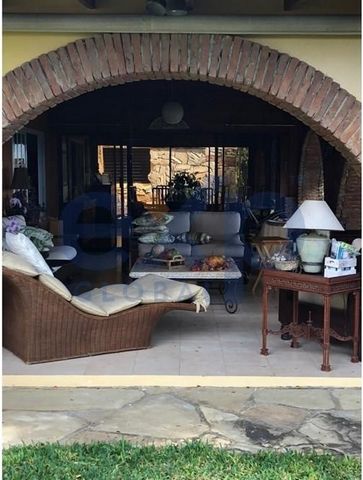





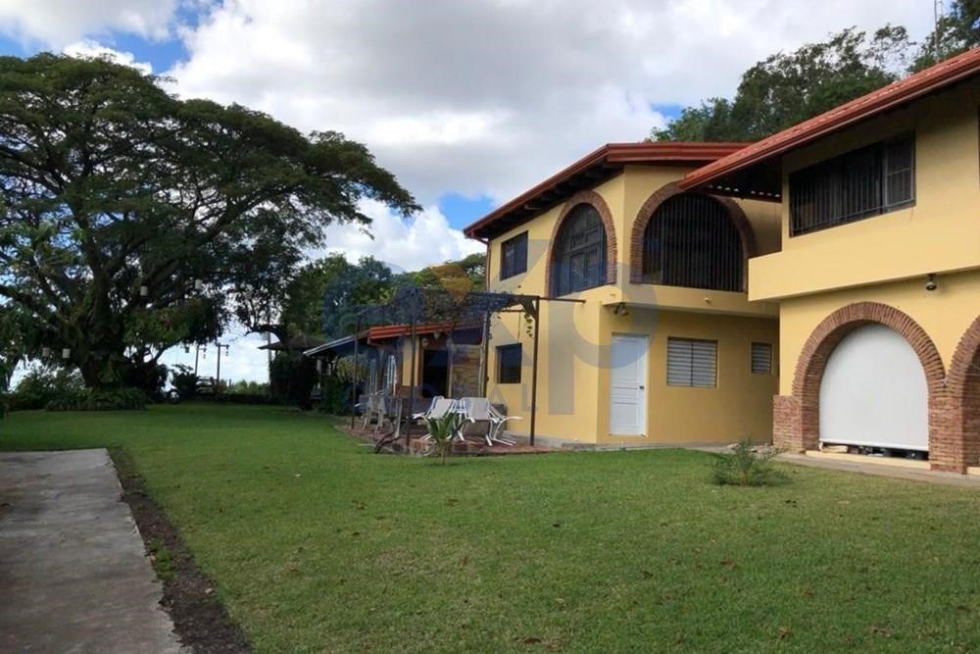





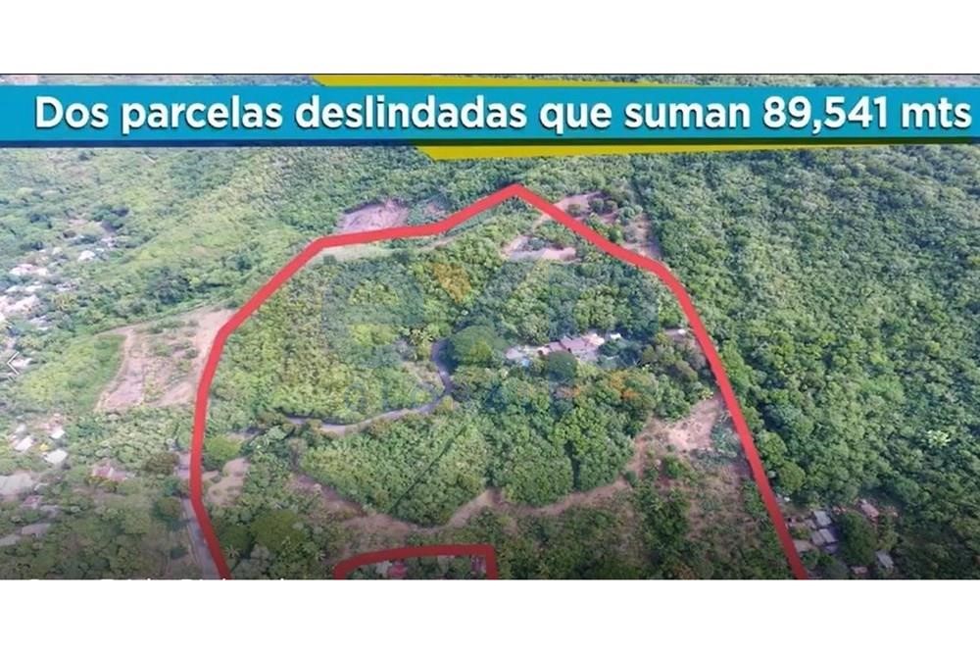

Features:
- Air Conditioning
- Balcony
- Furnished
- SwimmingPool
- Terrace
- Garden
- Garage Показать больше Показать меньше En la tranquilidad de Jacagua, de Santiago de los Caballeros, 90 mil metros cuadrados de terrenos y 586 m2 de construcción conforman el ambiente de tranquilidad y campo. Con una extensión superficial de 87,435.84 metros cuadrados, aproximadamente 139 tareas. La propiedad en su extensión está sembrada de árboles frutales y maderables. Tiene una verja en maya ciclónica con alambre de trinchera arriba en toda la extensión perimetral de la propiedad. Se llega a la propiedad desde una carretera paralela y conectada a la avenida de circunvalación Norte donde hay una puerta electrónica con control remoto. En la entrada existe una edificación, antigua caballeriza que sirve de almacén en el presente. De la entrada se sube hacia la vivienda por una carretera privada empinada de 400 metros de longitud, pavimentada con sus desagües pluviales y al llegar a la vivienda se tiene una vista panorámica de la ciudad de Santiago. La vivienda es de dos niveles, paredes de blocs y hormigón armado, con marquesina techada; techada de aluzinc imitacion tejas, techos interiores forrados en madera y pisos de mármol, salvo la cocina y el baño, en el que los pisos son de cerámica y piso de la habitación principal en madera. Primer Nivel: Lobby, sala, comedor, terraza con acceso a la sala y el comedor, pantry, cocina, habitación de visita, con closet y con abanico de techo y aire acondicionado, baño, habitación de servicio con baño completo, con abanico de techo; terraza posterior, área de lavado y planchado con sus closets y habitación de desahogo. En esta planta y dando al exterior habitación del chofer con su baño completo. También en esta planta pero separado, habitación de maquinarias y baño completo para el jardinero y el sereno; y un vivero para orquídeas y orquidiario y planta ornamentales. Segundo Nivel: Tres habitaciones, con sus closets, cada una con sus baños completos, con abanico de techo y aires acondicionados. Habitación principal con piso de parquet, walking closet amplio; amplio baño que además de ducha tiene separado una bañera jacuzzi independiente. Dos estudios, cada uno con abanico de techo y aires acondicionados. La vivienda tiene los servicios públicos básicos de agua, luz, teléfono, internet, televisión. Dos cisternas de agua a nivel de la carretera donde se recibe el agua de CORAASAN y se sube a otra cisterna a nivel de la casa; una cisterna que recoge el agua lluvia y un pozo tubular cuya agua se utiliza para mojar el patio. Independiente de la vivienda y al mismo nivel de la casa, un gazebo que tiene una terraza con baño completo, al lado de una piscina-jacuzzi de 5,000 galones. En dicho gazebo además de la terraza y el baño tiene en la parte superior un reservoir de agua que permite que el agua llegue a la vivienda por gravedad; una cisterna con un sistema de purificación de agua y una planta de emergencia de 45 kilos. Además dos perreras.
Features:
- Air Conditioning
- Balcony
- Furnished
- SwimmingPool
- Terrace
- Garden
- Garage In der Ruhe von Jacagua, Santiago de los Caballeros, bilden 90 Tausend Quadratmeter Land und 586 m2 Baufläche die Atmosphäre der Ruhe und Landschaft. Mit einer Fläche von 87.435,84 Quadratmetern ca. 139 Aufgaben. Das Grundstück in seinem Anbau ist mit Obst- und Holzbäumen bepflanzt. Es hat einen Zaun in zyklonaler Maya mit Grabendraht darüber in der gesamten Umfangserweiterung des Grundstücks. Das Grundstück ist über eine parallele Straße erreichbar und mit der Nordringstraße verbunden, wo sich ein elektronisches Tor mit Fernbedienung befindet. Am Eingang befindet sich ein Gebäude, ein alter Stall, der in der Gegenwart als Lager dient. Vom Eingang aus gehen Sie über eine steile Privatstraße von 400 Metern Länge, die mit ihren Regenwasserkanälen gepflastert ist, zum Haus hinauf und wenn Sie das Haus erreichen, haben Sie einen Panoramablick auf die Stadt Santiago. Das Haus erstreckt sich über zwei Ebenen, Wände aus Blöcken und Stahlbeton, mit überdachtem Vordach; Aluzink-Dachziegel, Innendecken mit Holz- und Marmorböden ausgekleidet, mit Ausnahme der Küche und des Badezimmers, in denen die Böden aus Keramik und der Boden des Hauptraums aus Holz sind. Erste Ebene: Lobby, Wohnzimmer, Esszimmer, Terrasse mit Zugang zum Wohn- und Esszimmer, Speisekammer, Küche, Gästezimmer, mit Schrank und Deckenventilator und Klimaanlage, Badezimmer, Serviceraum mit komplettem Bad, mit Deckenventilator; Hintere Terrasse, Wasch- und Bügelbereich mit Schränken und Entlastungsraum. Auf dieser Etage befindet sich nach außen ein Fahrerzimmer mit komplettem Badezimmer. Ebenfalls auf dieser Etage, aber separat, Maschinenraum und komplettes Badezimmer für den Gärtner und die Ruhe; und eine Baumschule für Orchideen und Orchideen und Zierpflanzen. Zweite Ebene: Drei Schlafzimmer mit ihren Schränken, jedes mit eigenem Bad, mit Deckenventilator und Klimaanlage. Hauptschlafzimmer mit Parkettboden, großer begehbarer Kleiderschrank; Großes Badezimmer, das neben der Dusche über eine separate, unabhängige Whirlpool-Badewanne verfügt. Zwei Studios, jeweils mit Deckenventilator und Klimaanlage. Das Haus verfügt über die grundlegenden öffentlichen Dienstleistungen wie Wasser, Strom, Telefon, Internet, Fernsehen. Zwei Wasserzisternen auf Straßenniveau, in denen Wasser von CORAASAN empfangen und zu einer anderen Zisterne auf Haushöhe geklettert wird; Eine Zisterne, die Regenwasser sammelt, und ein Rohrbrunnen, dessen Wasser zur Befeuchtung der Terrasse verwendet wird. Unabhängig vom Haus und auf der gleichen Ebene des Hauses, ein Pavillon mit einer Terrasse mit komplettem Badezimmer, neben einem Pool-Whirlpool von 5.000 Gallonen. In diesem Pavillon befindet sich neben der Terrasse und dem Badezimmer oben ein Wasserreservoir, das es dem Wasser ermöglicht, das Haus durch Schwerkraft zu erreichen. eine Zisterne mit einem Wasseraufbereitungssystem und einer Notanlage von 45 Kilo. Außerdem zwei Zwinger.
Features:
- Air Conditioning
- Balcony
- Furnished
- SwimmingPool
- Terrace
- Garden
- Garage Dans la tranquillité de Jacagua, Santiago de los Caballeros, 90 mille mètres carrés de terrain et 586 m2 de construction composent l’atmosphère de tranquillité et de campagne. Avec une superficie de 87 435,84 mètres carrés, environ 139 tâches. La propriété dans son extension est plantée d’arbres fruitiers et de bois. Il a une clôture en maya cyclonique avec du fil de tranchée au-dessus de toute l’extension du périmètre de la propriété. La propriété est accessible par une route parallèle et reliée à la rocade nord où il y a un portail électronique avec télécommande. A l’entrée il y a un bâtiment, ancienne écurie qui sert d’entrepôt dans le présent. De l’entrée, vous montez à la maison par un chemin privé escarpé de 400 mètres de long, pavé de ses égouts pluviaux et lorsque vous atteignez la maison, vous avez une vue panoramique sur la ville de Santiago. La maison est sur deux niveaux, murs de blocs et béton armé, avec auvent couvert; Tuiles imitation de toit en aluzinc, plafonds intérieurs doublés de parquet et de marbre, à l’exception de la cuisine et de la salle de bain, dans lesquelles les sols sont en céramique et le sol de la pièce principale en bois. Premier niveau: Lobby, salon, salle à manger, terrasse avec accès au salon et à la salle à manger, cellier, cuisine, chambre d’amis, avec placard et ventilateur de plafond et air conditionné, salle de bains, chambre de service avec salle de bain complète, avec ventilateur de plafond; Terrasse arrière, espace lavage et repassage avec placards et salle de secours. A cet étage et donnant la chambre extérieure du chauffeur avec sa salle de bain. Aussi à cet étage mais séparé, salle des machines et salle de bain pour le jardinier et le serein; et une pépinière d’orchidées et d’orchidées et de plantes ornementales. Deuxième niveau: Trois chambres à coucher, avec leurs placards, chacune avec ses salles de bain complètes, avec ventilateur de plafond et climatiseurs. Chambre des maîtres avec parquet, spacieux dressing; Grande salle de bain qui, en plus de la douche, dispose d’une baignoire jacuzzi séparée. Deux studios, chacun avec ventilateur de plafond et climatiseurs. La maison dispose des services publics de base de l’eau, de l’électricité, du téléphone, d’Internet, de la télévision. Deux citernes d’eau au niveau de la route où l’eau de CORAASAN est reçue et une autre citerne est escaladée au niveau de la maison; une citerne qui recueille l’eau de pluie et un puits tubulaire dont l’eau sert à mouiller le patio. Indépendant de la maison et au même niveau de la maison, un gazebo qui dispose d’une terrasse avec salle de bain complète, à côté d’une piscine-jacuzzi de 5 000 gallons. Dans ce belvédère en plus de la terrasse et de la salle de bain a au sommet un réservoir d’eau qui permet à l’eau d’atteindre la maison par gravité; une citerne avec un système de purification de l’eau et une installation de secours de 45 kilos. En plus de deux chenils.
Features:
- Air Conditioning
- Balcony
- Furnished
- SwimmingPool
- Terrace
- Garden
- Garage In de rust van Jacagua, Santiago de los Caballeros, vormen 90 duizend vierkante meter grond en 586 m2 constructie de sfeer van rust en platteland. Met een oppervlakte van 87.435,84 vierkante meter, ongeveer 139 taken. Het pand in zijn uitbreiding is beplant met fruit- en houtbomen. Het heeft een cyclonische gaasomheining met sleufdraad boven de gehele omtrek van het terrein. De woning is bereikbaar via een parallelweg en verbonden met de noordelijke ringweg waar zich een elektronische poort met afstandsbediening bevindt. Bij de ingang staat een gebouw, een oude stal die in het heden dienst doet als pakhuis. Vanaf de ingang ga je naar het huis via een steile privéweg van 400 meter lang, geplaveid met zijn regenafvoeren en wanneer je het huis bereikt, heb je een panoramisch uitzicht over de stad Santiago. Het huis is verdeeld over twee niveaus, blokmuren en gewapend beton, met een overdekte luifel; Overdekt met aluzinc imitatietegels, binnenplafonds bekleed met hout en marmeren vloeren, behalve de keuken en badkamer, waarin de vloeren keramisch zijn en de vloer van de hoofdkamer in hout. Eerste niveau: Lobby, woonkamer, eetkamer, terras met toegang tot de woon- en eetkamer, bijkeuken, keuken, logeerkamer, met kast en plafondventilator en airconditioning, badkamer, servicekamer met complete badkamer, met plafondventilator; Achterterras, was- en strijkruimte met kasten en reliëfkamer. Op deze verdieping en met uitzicht op de buitenrijderskamer met een complete badkamer. Ook op deze verdieping, maar apart, machinekamer en complete badkamer voor de tuinman en de wachter; en een kwekerij voor orchideeën en orchideeën- en sierplanten. Tweede niveau: Drie slaapkamers, met hun kasten, elk met een complete badkamer, met plafondventilator en airconditioners. Hoofdslaapkamer met parketvloer, grote inloopkast; Grote badkamer die naast een douche een apart onafhankelijk jacuzzi-bad heeft. Twee studio's, elk met een plafondventilator en airco's. Het huis beschikt over de openbare basisvoorzieningen van water, elektriciteit, telefoon, internet, televisie. Twee waterreservoirs op wegniveau waar het water van CORAASAN wordt opgevangen en naar een andere stortbak op huisniveau wordt gebracht; een stortbak die regenwater opvangt en een buisvormige put waarvan het water wordt gebruikt om het terras nat te maken. Onafhankelijk van het huis en op hetzelfde niveau als het huis, een tuinhuisje met een terras met een complete badkamer, naast een zwembad-jacuzzi van 5.000 gallon. In dit tuinhuisje heeft het, naast het terras en de badkamer, een waterreservoir aan de bovenkant waardoor het water door de zwaartekracht het huis kan bereiken; een stortbak met een waterzuiveringssysteem en een noodinstallatie van 45 kilo. Daarnaast twee kennels.
Features:
- Air Conditioning
- Balcony
- Furnished
- SwimmingPool
- Terrace
- Garden
- Garage In the tranquility of Jacagua, Santiago de los Caballeros, 90 thousand square meters of land and 586 m2 of construction make up the atmosphere of tranquility and countryside. With a surface area of 87,435.84 square meters, approximately 139 tasks. The property in its extension is planted with fruit and timber trees. It has a cyclonic mesh fence with trench wire above the entire perimeter extension of the property. The property is reached from a parallel road and connected to the North ring road where there is an electronic gate with remote control. At the entrance there is a building, an old stable that serves as a warehouse in the present. From the entrance you go up to the house by a steep private road 400 meters long, paved with its storm drains and when you reach the house you have a panoramic view of the city of Santiago. The house is on two levels, block walls and reinforced concrete, with a roofed canopy; roofed with aluzinc imitation tiles, interior ceilings lined in wood and marble floors, except for the kitchen and bathroom, in which the floors are ceramic and the floor of the main room in wood. First Level: Lobby, living room, dining room, terrace with access to the living and dining room, pantry, kitchen, guest room, with closet and ceiling fan and air conditioning, bathroom, service room with full bathroom, with ceiling fan; back terrace, laundry and ironing area with its closets and relief room. On this floor and facing the outside driver's room with its full bathroom. Also on this floor but separate, machinery room and full bathroom for the gardener and the watchman; and a nursery for orchids and orchid and ornamental plants. Second Level: Three bedrooms, with their closets, each with its full bathrooms, with ceiling fan and air conditioners. Master bedroom with parquet floor, large walking closet; Large bathroom that in addition to a shower has a separate independent Jacuzzi bathtub. Two studios, each with a ceiling fan and air conditioners. The house has the basic public services of water, electricity, telephone, internet, television. Two water cisterns at road level where the water from CORAASAN is received and raised to another cistern at house level; a cistern that collects rainwater and a tubular well whose water is used to wet the patio. Independent of the house and at the same level as the house, a gazebo that has a terrace with a full bathroom, next to a 5,000 gallon pool-jacuzzi. In this gazebo, in addition to the terrace and the bathroom, it has a water reservoir at the top that allows the water to reach the house by gravity; a cistern with a water purification system and a 45-kilo emergency plant. In addition, two kennels.
Features:
- Air Conditioning
- Balcony
- Furnished
- SwimmingPool
- Terrace
- Garden
- Garage V klidu Jacagua, Santiago de los Caballeros, 90 tisíc metrů čtverečních půdy a 586 m2 stavby tvoří atmosféru klidu a venkova. S plochou 87,435.84 metrů čtverečních, přibližně 139 úkolů. Pozemek v jeho přístavbě je osázen ovocnými a dřevěnými stromy. Má cyklonový plot z pletiva s příkopovým drátem nad celým obvodovým rozšířením pozemku. Na pozemek se dostanete po souběžné silnici a napojí se na severní okruh, kde je elektronická brána s dálkovým ovládáním. U vchodu se nachází budova, stará stáj, která v současnosti slouží jako sklad. Od vchodu vystoupáte k domu po strmé soukromé silnici dlouhé 400 metrů, dlážděné dešťovými kanalizacemi a když dorazíte k domu, naskytne se vám panoramatický výhled na město Santiago. Dům je dvoupodlažní, blokové stěny a železobeton, se zastřešeným baldachýnem; Zastřešeno dlažbou v imitaci aluzinu, vnitřní podhledy obložené dřevem a mramorovými podlahami, s výjimkou kuchyně a koupelny, ve které jsou podlahy keramické a podlaha hlavní místnosti dřevěná. První úroveň: Vstupní hala, obývací pokoj, jídelna, terasa se vstupem do obývacího pokoje a jídelny, spíž, kuchyň, pokoj pro hosty, se skříní a stropním ventilátorem a klimatizací, koupelna, servisní místnost s plnou koupelnou, se stropním ventilátorem; zadní terasa, prádelna a žehlení s šatnami a odlehčovací místností. V tomto patře a směrem k venkovnímu pokoji řidiče s plně vybavenou koupelnou. Také v tomto patře, ale odděleně, strojovna a plná koupelna pro zahradníka a hlídače; a školka pro orchideje a orchideje a okrasné rostliny. Druhá úroveň: Tři ložnice, se skříněmi, každá s vlastními koupelnami, se stropním ventilátorem a klimatizací. Hlavní ložnice s parketovou podlahou, velká šatna; Velká koupelna, která má kromě sprchového koutu samostatnou samostatnou vířivou vanu. Dvě studia, každé se stropním ventilátorem a klimatizací. V domě jsou základní veřejné rozvody vody, elektřiny, telefonu, internetu, televize. Dvě cisterny na vodu na úrovni silnice, kde je voda z CORAASAN přijímána a odváděna do další cisterny na úrovni domu; cisterna, která shromažďuje dešťovou vodu a trubková studna, jejíž voda se používá k zavlažování terasy. Nezávisle na domě a na stejné úrovni jako dům, altán, který má terasu s plnou koupelnou, vedle bazénové vířivky o objemu 5 000 galonů. V tomto altánu má kromě terasy a koupelny v horní části nádrž na vodu, která umožňuje, aby se voda dostala do domu gravitací; cisterna se systémem čištění vody a 45 kg nouzová rostlina. Kromě toho dvě boudy.
Features:
- Air Conditioning
- Balcony
- Furnished
- SwimmingPool
- Terrace
- Garden
- Garage В спокойствието на Хакагуа, Сантяго де лос Кабайерос 90 хиляди квадратни метра земя и 586 м2 строителство съставляват атмосферата на спокойствие и провинция. С площ от 87 435,84 квадратни метра, приблизително 139 задачи. Имотът в разширението му е засаден с овощни и дървесни дървета. Разполага с циклонна мрежеста ограда с изкопна тел над цялото разширение на периметъра на имота. До имота се стига от успореден път и се свързва със Северния околовръстен път, където има електронен портал с дистанционно управление. На входа има сграда, стара конюшня, която служи като склад в настоящето. От входа се качвате до къщата по стръмен частен път с дължина 400 метра, павиран със своите дъждовни канали и когато стигнете до къщата имате панорамна гледка към град Сантяго. Къщата е на две нива, блокови стени и стоманобетон, с покрит навес; покрити с алуцинкови плочки, вътрешни тавани облицовани с дървени и мраморни подове, с изключение на кухнята и банята, в които подовете са керамични, а подът на основното помещение е дървен. Първо ниво: Фоайе, хол, трапезария, тераса с излаз към хола и трапезарията, килер, кухня, стая за гости, с дрешник и таван вентилатор и климатик, баня, сервизно помещение с пълен санитарен възел, с вентилатор на тавана; задна тераса, перално и гладещо кът със своите дрешници и релефно помещение. На този етаж и с лице към външната шофьорска стая с пълна баня. Също на този етаж, но отделно, машинно помещение и пълна баня за градинаря и пазач; и разсадник за орхидеи, орхидеи и декоративни растения. Второ ниво: Три спални, със своите дрешници, всяка със своите бани, с вентилатор на тавана и климатици. Родителска спалня с паркет, голям дрешник; Голяма баня, която освен душ има отделна самостоятелна джакузи. Две студиа, всяко с вентилатор на тавана и климатици. Къщата разполага с основни обществени услуги като вода, електричество, телефон, интернет, телевизия. Две цистерни за вода на нивото на пътя, където водата от CORAASAN се приема и се вдига до друга цистерна на нивото на къщата; казанче, което събира дъждовна вода и тръбен кладенец, чиято вода се използва за намокряне на вътрешния двор. Независимо от къщата и на същото ниво като къщата, беседка, която има тераса с пълна баня, до 5,000 галона басейн-джакузи. В тази беседка, освен терасата и банята, има резервоар за вода в горната част, който позволява на водата да достигне до къщата чрез гравитация; казанче със система за пречистване на водата и 45-килограмова аварийна инсталация. Освен това две развъдници.
Features:
- Air Conditioning
- Balcony
- Furnished
- SwimmingPool
- Terrace
- Garden
- Garage Nella tranquillità di Jacagua, Santiago de los Caballeros, 90 mila metri quadrati di terreno e 586 m2 di costruzione compongono l'atmosfera di tranquillità e campagna. Con una superficie di 87.435,84 metri quadrati, circa 139 compiti. La proprietà nella sua estensione è piantumata con alberi da frutto e da legname. Ha una recinzione a rete ciclonica con filo di trincea sopra l'intera estensione perimetrale della proprietà. La proprietà si raggiunge da una strada parallela e collegata alla tangenziale Nord dove è presente un cancello elettronico con telecomando. All'ingresso c'è un edificio, una vecchia stalla che funge da magazzino nell'attuale. Dall'ingresso si sale alla casa per una ripida strada privata lunga 400 metri, lastricata con i suoi scarichi e quando si raggiunge la casa si ha una vista panoramica sulla città di Santiago. La casa si sviluppa su due livelli, muri in blocco e cemento armato, con tettoia coperta; Tetto con tegole finto aluzinc, soffitti interni rivestiti in legno e pavimenti in marmo, ad eccezione della cucina e del bagno, in cui i pavimenti sono in ceramica e il pavimento della stanza principale in legno. Primo Livello: Ingresso, soggiorno, sala da pranzo, terrazza con accesso al soggiorno e alla sala da pranzo, dispensa, cucina, camera degli ospiti, con armadio e ventilatore a soffitto e aria condizionata, bagno, camera di servizio con bagno completo, con ventilatore a soffitto; terrazza sul retro, lavanderia e stireria con i suoi armadi e sala di rilievo. Su questo piano e di fronte alla stanza del conducente esterna con il suo bagno completo. Sempre su questo piano ma separato, sala macchine e bagno completo per il giardiniere e il guardiano; e un vivaio per orchidee e orchidee e piante ornamentali. Secondo livello: Tre camere da letto, con i loro armadi, ognuna con i suoi bagni completi, con ventilatore a soffitto e condizionatori d'aria. Camera padronale con pavimento in parquet, ampia cabina armadio; Ampio bagno che oltre alla doccia ha una vasca idromassaggio indipendente separata. Due monolocali, ciascuno con ventilatore a soffitto e condizionatori d'aria. La casa dispone dei servizi pubblici di base di acqua, elettricità, telefono, internet, televisione. Due cisterne d'acqua a livello della strada dove l'acqua da CORAASAN viene ricevuta e sollevata in un'altra cisterna a livello della casa; una cisterna che raccoglie l'acqua piovana e un pozzo tubolare la cui acqua viene utilizzata per bagnare il patio. Indipendente dalla casa e allo stesso livello della casa, un gazebo che ha una terrazza con bagno completo, accanto a una piscina-jacuzzi da 5.000 galloni. In questo gazebo, oltre al terrazzo e al bagno, ha un serbatoio d'acqua nella parte superiore che permette all'acqua di raggiungere la casa per gravità; una cisterna con sistema di depurazione dell'acqua e un impianto di emergenza da 45 chili. Inoltre, due cucce.
Features:
- Air Conditioning
- Balcony
- Furnished
- SwimmingPool
- Terrace
- Garden
- Garage