КАРТИНКИ ЗАГРУЖАЮТСЯ...
Дом (Продажа)
Ссылка:
EDEN-T101767281
/ 101767281
Ссылка:
EDEN-T101767281
Страна:
FR
Город:
Creteil
Почтовый индекс:
94000
Категория:
Жилая
Тип сделки:
Продажа
Тип недвижимости:
Дом
Площадь:
181 м²
Комнат:
6
Спален:
4
Ванных:
1
СТОИМОСТЬ ЖИЛЬЯ ПО ТИПАМ НЕДВИЖИМОСТИ КРЕТЕЙ
ЦЕНЫ ЗА М² НЕДВИЖИМОСТИ В СОСЕДНИХ ГОРОДАХ
| Город |
Сред. цена м2 дома |
Сред. цена м2 квартиры |
|---|---|---|
| Валь-де-Марн | 408 236 RUB | 553 671 RUB |
| Мезон-Альфор | - | 611 615 RUB |
| Сен-Мор-де-Фоссе | 668 902 RUB | 711 570 RUB |
| Альфорвилль | - | 605 685 RUB |
| Жуанвиль-ле-Пон | 705 167 RUB | 823 884 RUB |
| Сюси-ан-Бри | 424 283 RUB | 538 303 RUB |
| Шарантон-ле-Пон | - | 854 390 RUB |
| Витри-сюр-Сен | 451 605 RUB | 429 393 RUB |
| Лимей-Бреван | 373 550 RUB | 351 774 RUB |
| Шневьер-сюр-Марн | - | 480 527 RUB |
| Ножан-сюр-Марн | - | 651 321 RUB |
| Ормесон-Сюр-Марн | 414 818 RUB | - |
| Вильнёв-Сен-Жорж | - | 396 302 RUB |
| Ле Перё-Сюр-Марн | - | 715 001 RUB |
| Венсен | - | 902 190 RUB |
| Фонтене-су-Буа | 612 124 RUB | 624 566 RUB |
| Вилленёв-ле-Руа | 376 187 RUB | - |
| Орли | 413 847 RUB | - |
| Вильжюиф | 577 761 RUB | 556 852 RUB |
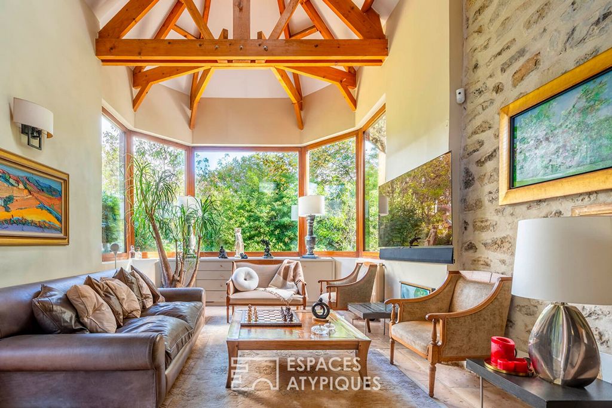
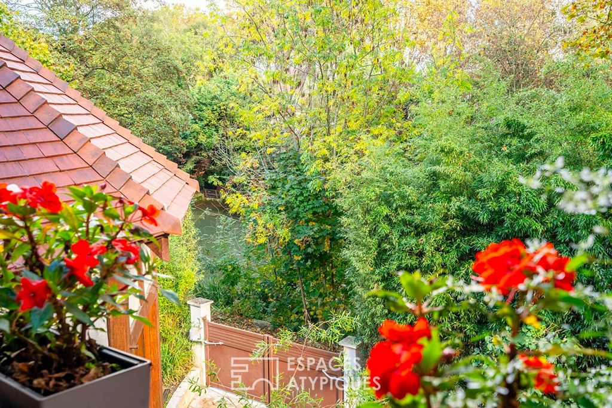
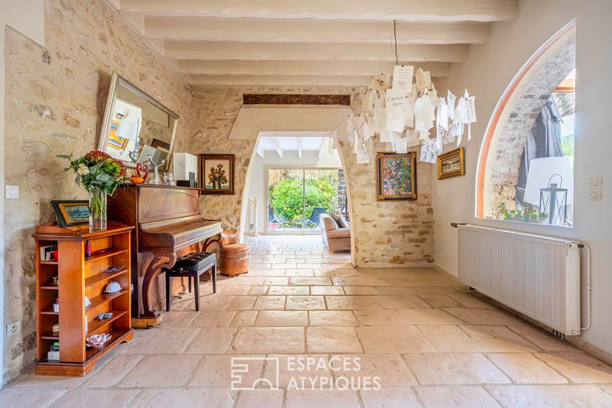
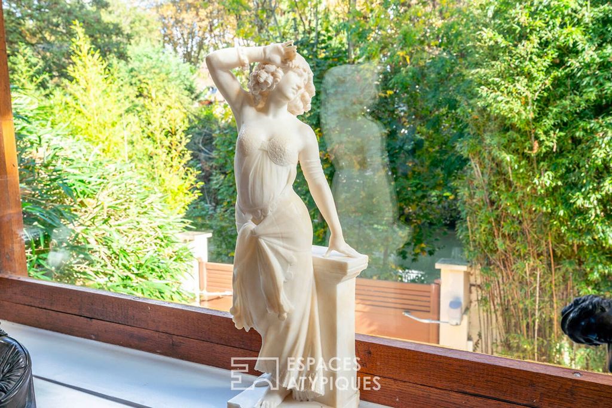
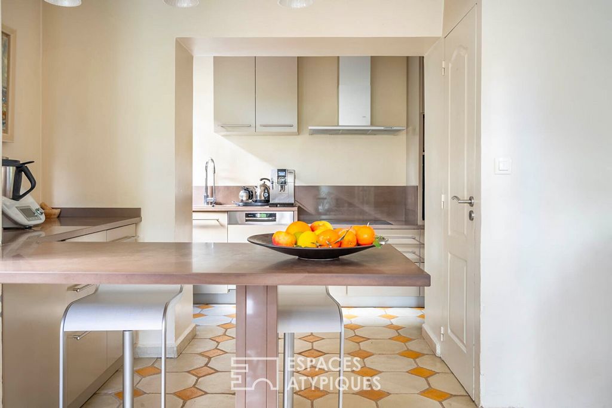

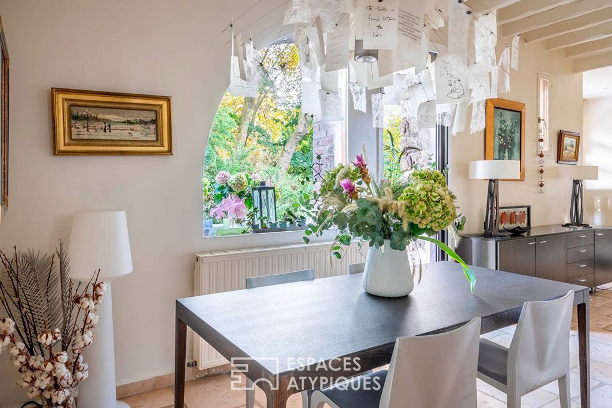
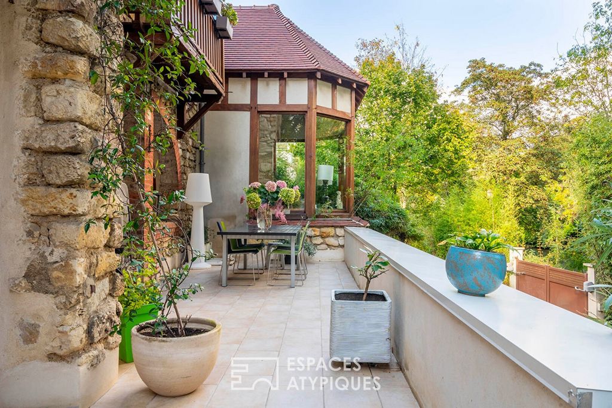

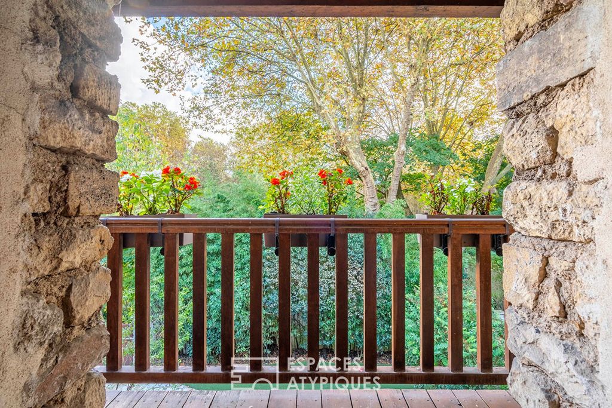
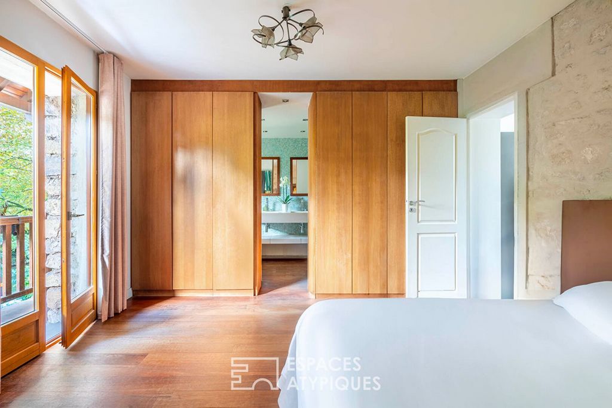
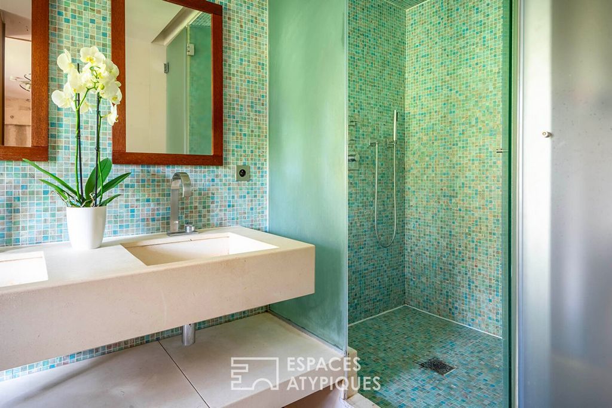
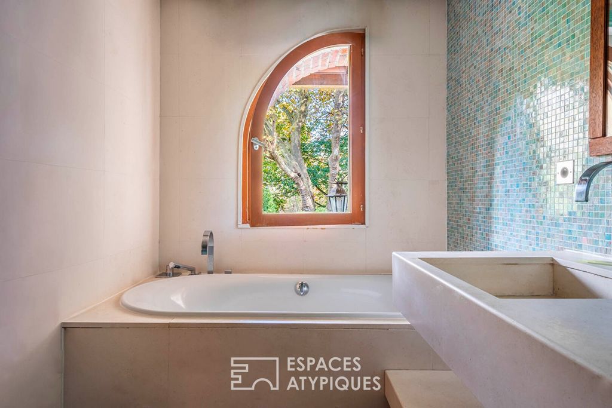
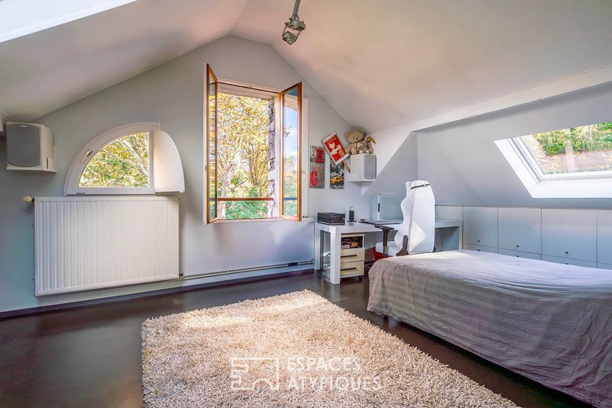
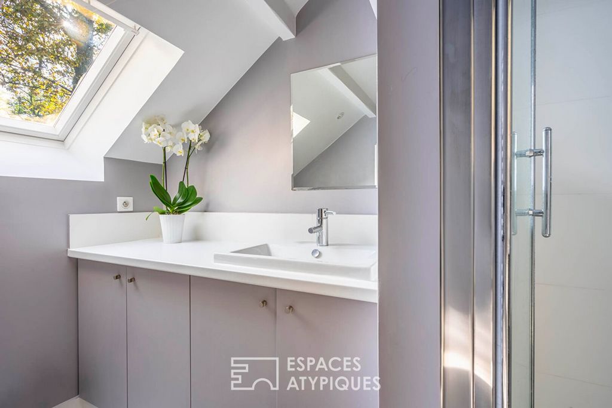
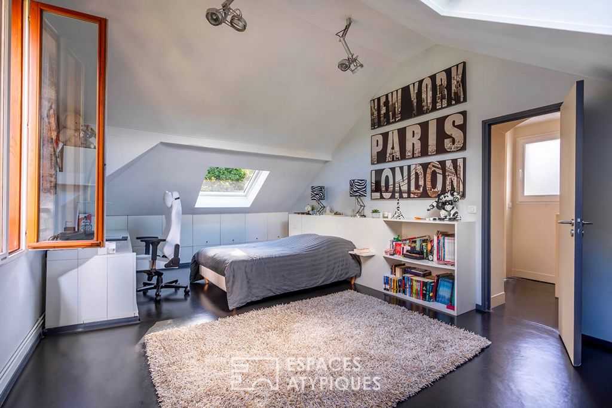
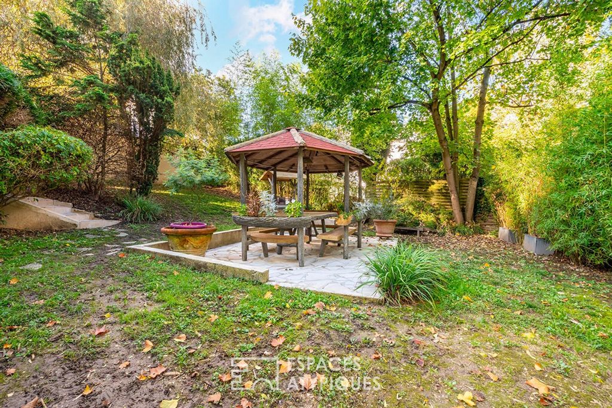
Features:
- Garden Показать больше Показать меньше Face à l'île Sainte-Catherine, les propriétaires de cette maison, une adorable famille installée à Paris depuis plus de 30 ans, ont recrée une maison au charme pastoral contemporain. Comme un voyage à travers les époques, empruntant au 19e de sa pierre et sa robustesse tout comme au 21e et ses envies de perspectives et de volume. Idéale pour les amoureux de la nature, elle dévoile des charmes inattendus. Le quartier historique et bucolique du bras du chapitre, à deux pas du centre ville de Créteil Village, se reconnaît à ses chemins arborés de grands alignements d'arbres centenaires et de maisons avec vue sur l'île Sainte-Catherine, stupéfiante en toute saison. La maison totalise 260 m2 (184 habitables) et comprend 3 chambres, 3 salles d'eau et un studio indépendant. Nous partons du rez-de-chaussée où la cuisine a été ouverte et agrandie. Sublimant le sol et la pierre d'origine, l'espace offre tout le confort moderne tout en conservant le charme d'une maison du 19e. La salle à manger, informelle, et le salon, avec vue, cohabitent, autour d'un poêle à bois qui réchauffe l'ensemble. Les grandes baies vitrées sont un élément phare de cette maison, elles permettent de maintenir un lien permanent avec l'extérieur. Matériaux et matières, bruts et nobles, apportent leurs couleurs neutres et unifient l'ensemble dans une sélection restreinte de palettes naturelles. Une palette assumée qui constitue la toile de fond idoine de la maison. Une mezzanine ouverte sur la nature dévoile une bibliothèque et un bureau. Elle pourra également faire office de chambre. La suite parentale s'inscrit dans la logique de la maison qui se lit immédiatement comme une maison de vacances, un lieu de villégiature. La pierre au mur, le balcon romantique et la salle de bain, tout nous pousse vers la rêverie. Une seconde chambre et une salle de douche attenante complètent ce niveau. Au dernier étage, nous découvrons une belle, vaste et lumineuse troisième chambre, offrant toujours une vue imprenable sur le bras du chapitre. Le rez-de-jardin est scindé en deux. D'une part, le studio, équipé d'une kitchenette et d'une salle de douche. Il permettra l'hébergement d'une fille au pair, d'un étudiant ou tout simplement d'amis en visite le weekend. D'autre part, la buanderie, la cave à vin équipée et réfrigérée et le garage qui constituent la partie plus classique de cet espace. Offrant une extension de l'espace existant, les terrasses et le jardin, peuplé de massifs en tout genre, d'arbres protecteurs et d'un rosier sculptural, promettent de très beaux moments. Source d'inspiration et d'apaisement, cette maison offre une respiration sur la nature. Les propriétaires avaient une vision : ils souhaitaient un sanctuaire où se retrouver en famille ou entre amis dans un environnement calme et intime. Dans cette optique, ils se sont attachés à conserver l'authenticité et le caractère bucolique de la maison d'origine, en y intégrant des éléments plus contemporains et en préservant le patrimoine rural grâce notamment à sa façade en pierre. Le résultat est envoûtant. A quelques minutes de Paris et à proximité immédiate d'un coeur de ville réputé pour ses commerces de bouche et la qualité de ses établissements scolaires, c'est une véritable maison de campagne à la ville ! Châtelet Les Halles : 35 minutes porte à porte Ligne 8 : 20 min à pied, 7 en vélo Commerces Créteil Village : 3 min à pied Ile Sainte-Catherine : Proximité immédiate Ecoles : 3 min à pied CLASSE ENERGIE : D CLASSE CLIMAT : D Montant moyen estimé des dépenses annuelles d'énergie pour un usage standard, indexées aux années 2021, 2022, 2023 : entre 3450 euros et 4710 euros (abonnement compris). Contact : Mélanie FAMULIAK ... Agent commercial- Numéro RSAC : 907 896 245 Bobigny Mélanie FAMULIAK (EI) Agent Commercial - Numéro RSAC : 907 896 245 - Bobigny.
Features:
- Garden Facing Sainte-Catherine Island, the owners of this house, an adorable family living in Paris for more than 30 years, have recreated a house with contemporary pastoral charm. Like a journey through the ages, borrowing from the 19th century of its stone and its robustness as well as from the 21st century and its desires for perspectives and volume. Ideal for nature lovers, it reveals unexpected charms. The historic and bucolic district of the Bras du Chapitre, a stone's throw from the city centre of Créteil Village, is recognisable by its tree-lined paths with large rows of hundred-year-old trees and houses with a view of the island of Sainte-Catherine, which is breathtaking in all seasons. The house totals 260 m2 (184 living spaces) and includes 3 bedrooms, 3 bathrooms and an independent studio. We start from the ground floor where the kitchen has been opened and enlarged. Sublimating the original floor and stone, the space offers all the modern comforts while retaining the charm of a 19th century house. The dining room, informal, and the living room, with a view, coexist, around a wood stove that warms the whole. The large bay windows are a key element of this house, they allow you to maintain a permanent link with the outside. Materials and materials, raw and noble, bring their neutral colors and unify the whole in a limited selection of natural palettes. An assumed palette that constitutes the ideal backdrop for the house. A mezzanine open to nature reveals a library and an office. It can also be used as a bedroom. The master suite is part of the logic of the house, which immediately reads like a holiday home, a holiday resort. The stone on the wall, the romantic balcony and the bathroom, everything pushes us towards reverie. A second bedroom and an en-suite shower room complete this level. On the top floor, we discover a beautiful, large and bright third bedroom, still offering a breathtaking view of the chapter arm. The garden level is divided into two. On the one hand, the studio, equipped with a kitchenette and a shower room. It will allow the accommodation of an au pair, a student or simply friends visiting at the weekend. On the other hand, the laundry room, the equipped and refrigerated wine cellar and the garage which make up the most classic part of this space. Offering an extension of the existing space, the terraces and the garden, populated by all kinds of flower beds, protective trees and a sculptural rose bush, promise very beautiful moments. A source of inspiration and appeasement, this house offers a breath of fresh air on nature. The owners had a vision: they wanted a sanctuary where they could meet with family and friends in a calm and intimate environment. With this in mind, they have endeavoured to preserve the authenticity and bucolic character of the original house, by integrating more contemporary elements and preserving the rural heritage thanks in particular to its stone façade. The result is bewitching. A few minutes from Paris and in the immediate vicinity of a city center renowned for its food shops and the quality of its schools, it is a real country house in the city! Châtelet Les Halles: 35 minutes door-to-door Line 8: 20 min walk, 7 min by bike Shops Créteil Village: 3 min walk Ile Sainte-Catherine: Immediate proximity Schools: 3 min walk ENERGY CLASS: D CLIMATE CLASS: D Estimated average amount of annual energy expenditure for standard use, indexed to the years 2021, 2022, 2023: between 3450 euros and 4710 euros (subscription included). Contact: Mélanie FAMULIAK ... Commercial Agent- RSAC Number: 907 896 245 Bobigny Mélanie FAMULIAK (EI) Commercial Agent - RSAC Number: 907 896 245 - Bobigny.
Features:
- Garden С лице към остров Света Катрин, собствениците на тази къща, очарователно семейство, живеещо в Париж повече от 30 години, са пресъздали къща със съвременен пасторален чар. Като пътешествие през вековете, заимстващо от 19-ти век неговия камък и неговата здравина, както и от 21-ви век и неговите желания за перспективи и обем. Идеален за любителите на природата, той разкрива неочаквани прелести. Историческият и буколичен квартал Bras du Chapitre, на един хвърлей от центъра на Créteil Village, е разпознаваем по своите оградени с дървета пътеки с големи редици стогодишни дървета и къщи с изглед към остров Света Катрин, който е спиращ дъха през всички сезони. Къщата е с обща площ от 260 м2 (184 жилищни площи) и включва 3 спални, 3 бани и самостоятелно студио. Започваме от приземния етаж, където кухнята е отворена и разширена. Сублимирайки оригиналния под и камък, пространството предлага всички съвременни удобства, като същевременно запазва очарованието на къща от 19-ти век. Трапезарията, неформална, и всекидневната, с гледка, съжителстват около печка на дърва, която затопля цялото. Големите еркери са ключов елемент на тази къща, те ви позволяват да поддържате постоянна връзка с външната среда. Материалите и материалите, сурови и благородни, внасят своите неутрални цветове и обединяват цялото в ограничен избор от естествени палитри. Предполагаема палитра, която представлява идеалния фон за къщата. Мецанин, отворен към природата, разкрива библиотека и офис. Може да се използва и като спалня. Главният апартамент е част от логиката на къщата, която веднага се чете като ваканционен дом, ваканционен курорт. Камъкът на стената, романтичната тераса и банята, всичко ни тласка към мечта. Втора спалня и самостоятелна баня с душ допълват това ниво. На последния етаж откриваме красива, голяма и светла трета спалня, която все още предлага спираща дъха гледка към ръкава на главата. Градинското ниво е разделено на две. От една страна, студиото, оборудвано с кухненски бокс и баня с душ. Това ще позволи настаняването на детегледачка, студент или просто приятели, които посещават през уикенда. От друга страна, пералното помещение, оборудваната и хладилна винарска изба и гаражът, които съставляват най-класическата част от това пространство. Предлагайки разширение на съществуващото пространство, терасите и градината, населени с всякакви цветни лехи, защитни дървета и скулптурен розов храст, обещават много красиви моменти. Източник на вдъхновение и умиротворение, тази къща предлага глътка свеж въздух на природата. Собствениците имаха визия: те искаха убежище, където да се срещат със семейството и приятелите си в спокойна и интимна среда. Имайки това предвид, те са се стремили да запазят автентичността и буколичния характер на оригиналната къща, като интегрират по-съвременни елементи и запазват селското наследство благодарение по-специално на нейната каменна фасада. Резултатът е омагьосващ. На няколко минути от Париж и в непосредствена близост до центъра на града, известен със своите хранителни магазини и качеството на училищата си, това е истинска селска къща в града! Châtelet Les Halles: 35 минути от врата до врата Линия 8: 20 минути пеша, 7 минути с велосипед Магазини Créteil Village: 3 минути пеша Ile Sainte-Catherine: Непосредствена близост Училища: 3 минути пеша ЕНЕРГИЕН КЛАС: D КЛИМАТИЧЕН КЛАС: D Прогнозен среден размер на годишните разходи за енергия за стандартна употреба, индексиран към годините 2021, 2022, 2023: между 3450 евро и 4710 евро (с включен абонамент). За връзка: Mélanie FAMULIAK ... Търговски представител - RSAC Номер: 907 896 245 Bobigny Mélanie FAMULIAK (EI) Търговски представител - RSAC Номер: 907 896 245 - Bobigny.
Features:
- Garden Mit Blick auf die Insel Sainte-Catherine haben die Eigentümer dieses Hauses, eine entzückende Familie, die seit mehr als 30 Jahren in Paris lebt, ein Haus mit zeitgenössischem pastoralen Charme neu geschaffen. Wie eine Reise durch die Epochen, die sich vom 19. Jahrhundert seines Steins und seiner Robustheit ebenso bedient wie vom 21. Jahrhundert und seinen Sehnsüchten nach Perspektiven und Volumen. Ideal für Naturliebhaber, offenbart es unerwartete Reize. Das historische und idyllische Viertel Bras du Chapitre, nur einen Steinwurf vom Stadtzentrum des Dorfes Créteil entfernt, ist an seinen von Bäumen gesäumten Wegen mit großen Reihen hundertjähriger Bäume und Häusern mit Blick auf die Insel Sainte-Catherine zu erkennen, die zu jeder Jahreszeit atemberaubend ist. Das Haus ist insgesamt 260 m2 (184 Wohnräume) groß und verfügt über 3 Schlafzimmer, 3 Badezimmer und ein unabhängiges Studio. Wir beginnen im Erdgeschoss, wo die Küche geöffnet und vergrößert wurde. Der Raum sublimiert den ursprünglichen Boden und Stein und bietet allen modernen Komfort, während er den Charme eines Hauses aus dem 19. Jahrhundert beibehält. Das Esszimmer, informell, und das Wohnzimmer, mit Aussicht, existieren nebeneinander, um einen Holzofen, der das Ganze wärmt. Die großen Erkerfenster sind ein Schlüsselelement dieses Hauses, sie ermöglichen es Ihnen, eine dauerhafte Verbindung mit der Außenwelt aufrechtzuerhalten. Materialien und Materialien, roh und edel, bringen ihre neutralen Farben mit und vereinen das Ganze in einer begrenzten Auswahl an natürlichen Farbpaletten. Eine angenommene Palette, die die ideale Kulisse für das Haus darstellt. Ein zur Natur hin offenes Zwischengeschoss gibt den Blick auf eine Bibliothek und ein Büro frei. Es kann auch als Schlafzimmer genutzt werden. Die Master-Suite ist Teil der Logik des Hauses, das sich sofort wie ein Ferienhaus, eine Ferienanlage liest. Der Stein an der Wand, der romantische Balkon und das Badezimmer, alles drängt uns in die Träumerei. Ein zweites Schlafzimmer und ein eigenes Duschbad vervollständigen diese Ebene. In der obersten Etage entdecken wir ein schönes, großes und helles drittes Schlafzimmer, das immer noch einen atemberaubenden Blick auf den Kapitelarm bietet. Die Gartenebene ist in zwei Teile geteilt. Zum einen das Studio, ausgestattet mit einer Küchenzeile und einem Duschbad. Es ermöglicht die Unterbringung eines Au-pairs, eines Studenten oder einfach von Freunden, die am Wochenende zu Besuch sind. Auf der anderen Seite bilden die Waschküche, der ausgestattete und gekühlte Weinkeller und die Garage den klassischsten Teil dieses Raumes. Die Terrassen und der Garten, der von allen Arten von Blumenbeeten, schützenden Bäumen und einem skulpturalen Rosenstrauch bevölkert ist, bieten eine Erweiterung des bestehenden Raums und versprechen sehr schöne Momente. Dieses Haus ist eine Quelle der Inspiration und Besänftigung und bietet einen Hauch frischer Luft in der Natur. Die Besitzer hatten eine Vision: Sie wollten einen Rückzugsort, an dem sie sich mit Familie und Freunden in einer ruhigen und intimen Umgebung treffen können. In diesem Sinne haben sie sich bemüht, die Authentizität und den bukolischen Charakter des ursprünglichen Hauses zu bewahren, indem sie modernere Elemente integriert und das ländliche Erbe vor allem dank seiner Steinfassade bewahrt haben. Das Ergebnis ist betörend. Nur wenige Minuten von Paris entfernt und in unmittelbarer Nähe eines Stadtzentrums, das für seine Lebensmittelgeschäfte und die Qualität seiner Schulen bekannt ist, ist es ein echtes Landhaus in der Stadt! Châtelet Les Halles: 35 Minuten Tür-zu-Tür-Linie 8: 20 Minuten zu Fuß, 7 Minuten mit dem Fahrrad Geschäfte Créteil Village: 3 Minuten zu Fuß Ile Sainte-Catherine: Unmittelbare Nähe Schulen: 3 Minuten zu Fuß ENERGIEKLASSE: D KLIMAKLASSE: D Geschätzter durchschnittlicher jährlicher Energieverbrauch bei normaler Nutzung, indexiert auf die Jahre 2021, 2022, 2023: zwischen 3450 Euro und 4710 Euro (inklusive Abonnement). Kontakt: Mélanie FAMULIAK ... Handelsvertreter - RSAC-Nummer: 907 896 245 Bobigny Mélanie FAMULIAK (EI) Handelsvertreter - RSAC-Nummer: 907 896 245 - Bobigny.
Features:
- Garden