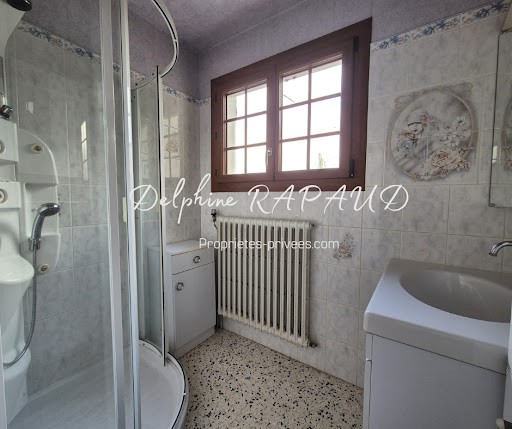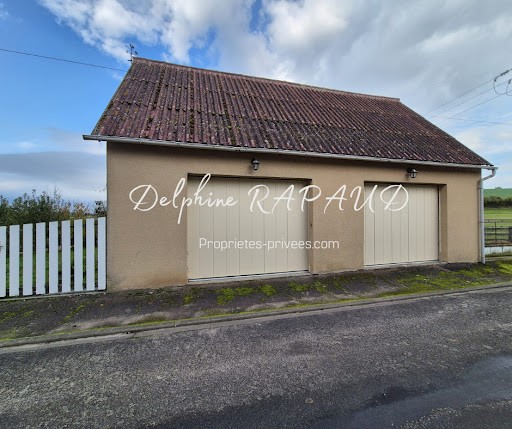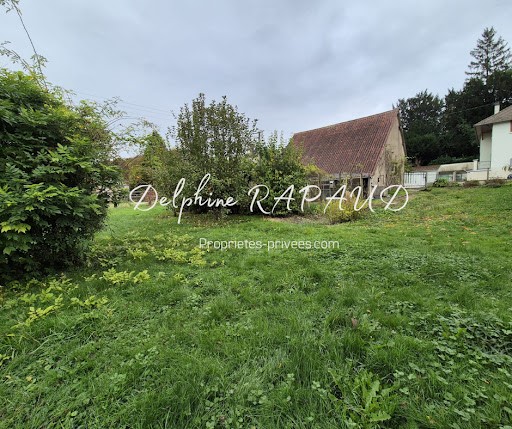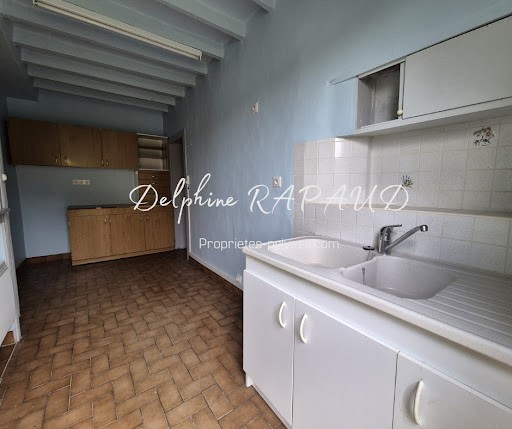27 329 656 RUB
25 963 173 RUB
23 845 125 RUB
23 845 125 RUB
29 721 001 RUB














Real estate complex composed of two terraced houses against each other, perfect for accommodating two families, for example an intergenerational home bringing together children and grandparents. With their many outbuildings and outdoor spaces, these homes offer flexible layout possibilities to meet various family needs or life projects.
House 1: Charming house of 55 m² with land and potential for extension
The first house offers a living area of 55 m², including a kitchen, a dining room, a bedroom on the ground floor, as well as a shower room and separate toilet. Upstairs, the attic of nearly 44 m² is fully convertible. All on a plot of 231 m2 with a garage to rehabilitate.
House 2: Large house of 110 m² with outbuildings and garage workshop
The second, more spacious house offers 110 m² of living space including a kitchen, a living-dining room, two large bedrooms and two additional rooms of 7 and 8 m², ideal for an office, a games room or additional spaces. It also has a 60 m² double garage with a mechanical pit, perfect for DIY enthusiasts or to create a large workshop. An attic of the same size completes this garage, offering many storage or development possibilities.
Dependencies included:
? Versatile outdoor shed: Transformable into a studio, workshop, or creative space for the whole family.
? Two prefabricated garages,
? A chicken coop,
? Spacious Plots : With a total of 1,278 m² (315 m² and 963 m²).
An opportunity for an intergenerational life project in a quiet and green setting
This semi-detached property complex is ideal for those who want a space shared between two families, while offering the independence of each house. Whether you are considering a country life project to bring children and grandparents together or a rental investment, these houses combine comfort and potential for a family future.
DPE class F - estimated amount of annual energy expenditure for standard use based on energy prices for the year 2021: between 2533 and 3427 euros (subscription included)_GES - F
DPE class G - estimated amount of annual energy expenditure for standard use based on energy prices for the year 2021: between 2003 and 2711 euros (subscription included)_GES - C
Housing with excessive energy consumption. Obligation to reach the threshold of 330 kW/m²/year by 1 January 2028
Price: 228,000 euros agency fees to be paid by the seller.
Information on the risks to which this property is exposed is available on ... />Date of completion of the diagnostics: May 15, 2024.
To visit and assist you in your project, contact Delphine RAPAUD, at ... or by email at ...
According to article L.561.5 of the Monetary and Financial Code, for the organization of the visit, you will be asked to present an identity document.
This sale is guaranteed for 12 months.
This advertisement has been written under the editorial responsibility of Delphine RAPAUD acting under the status of commercial agent registered with the RSAC Chartres 918 053 554 with SAS PROPRIETES PRIVEES, with a capital of 40,000 euros, ZAC LE CHÊNE FERRÉ - 44 ALLÉE DES CINQ CONTINENTS 44120 VTOU; SIRET ... , RCS Nantes. Professional card for transactions on buildings and business assets (T) and Real Estate Management (G) n° CPI ... issued by the Nantes - Saint Nazaire Chamber of Commerce and Industry. Escrow account n° ... BPA SAINT-SEBASTIEN-SUR-LOIRE (44230); Garantie GALIAN - 89 rue de la Boétie, 75008 Paris - n°28137 J for 2,000,000 euros for T and 120,000 euros for G. Professional liability insurance by MMA Entreprise policy no. 120.137.405
Mandate ref: 383 768- The professional guarantees and secures your real estate project. Delphine RAPAUD (EI) Commercial Agent - RSAC number: Chartres 918 053 554 - . Показать больше Показать меньше Coulonges-Les-Sablons (61110)- Ensemble immobilier mitoyen avec fort potentiel et dépendances à Coulonges-les-Sablons ? Idéal pour un projet familial intergénérationnel !
Ensemble immobilier composé de deux maisons mitoyennes l'une contre l'autre, parfait pour accueillir deux familles, par exemple un foyer intergénérationnel réunissant enfants et grands-parents. Avec leurs nombreuses dépendances et espaces extérieurs, ces maisons offrent des possibilités d'aménagement flexibles pour répondre à divers besoins familiaux ou de projets de vie.
Maison 1 : Charmante maison de 55 m² avec terrain et potentiel d'agrandissement
La première maison propose une surface habitable de 55 m², comprenant une cuisine, une salle à manger, une chambre au rez-de-chaussée, ainsi qu'une salle d'eau et des toilettes indépendantes. A l'étage, les combles de près de 44 m² sont entièrement aménageables. Le tout sur une parcelle de 231 m2 avec un garage à réhabiliter.
Maison 2 : Grande maison de 110 m² avec dépendances et garage atelier
La seconde maison, plus spacieuse, offre 110 m² habitables comprenant une cuisine, un salon - salle à manger, deux grandes chambres et deux pièces supplémentaires de 7 et 8 m², idéales pour un bureau, une salle de jeux ou des espaces d'appoint. Elle dispose également d'un double garage de 60 m² avec fosse de mécanique, parfait pour les passionnés de bricolage automobile ou pour créer un vaste atelier. Un grenier de même superficie complète ce garage, offrant de nombreuses possibilités de stockage ou d'aménagement.
Dépendances incluses :
?Cabanon extérieur polyvalent : Transformable en studio, atelier, ou espace de création pour toute la famille.
?Deux garages préfabriqués,
?Un poulailler,
?Parcelles spacieuses : Avec un total de 1 278 m² (315 m² et 963 m²).
Une opportunité pour un projet de vie intergénérationnel dans un cadre calme et verdoyant
Cet ensemble immobilier mitoyen est idéal pour ceux qui souhaitent un espace partagé entre deux familles, tout en offrant l'indépendance de chaque maison. Que vous envisagiez un projet de vie à la campagne pour réunir enfants et grands-parents ou un investissement à vocation locative, ces maisons combinent confort et potentiel pour un avenir familial.
DPE classe F - montant estimé des dépenses annuelles d'énergie pour un usage standard établi à partir des prix de l'énergie de l'année 2021 : entre 2533 et 3427 euros (abonnement compris)_GES - F
DPE classe G - montant estimé des dépenses annuelles d'énergie pour un usage standard établi à partir des prix de l'énergie de l'année 2021 : entre 2003 et 2711 euros (abonnement compris)_GES - C
Logement à consommation énergétique excessive. Obligation de parvenir au seuil de 330 kW/m²/an avant le 1er janvier 2028
Prix : 228 000 euros honoraires d'agence à la charge du vendeur.
Les informations sur les risques auxquels ce bien est exposé sont disponibles sur ... />Date de réalisation des diagnostics : 15 mai 2024.
Pour visiter et vous accompagner dans votre projet, contactez Delphine RAPAUD, au ... ou par courriel à ...
Selon l'article L.561.5 du Code Monétaire et Financier, pour l'organisation de la visite, la présentation d'une pièce d'identité vous sera demandée.
Cette vente est garantie 12 mois.
Cette présente annonce a été rédigée sous la responsabilité éditoriale de Delphine RAPAUD agissant sous le statut d'agent commercial immatriculé au RSAC Chartres 918 053 554 auprès de la SAS PROPRIETES PRIVEES, au capital de 40 000 euros, ZAC LE CHÊNE FERRÉ - 44 ALLÉE DES CINQ CONTINENTS 44120 VERTOU ; SIRET ... , RCS Nantes. Carte professionnelle Transactions sur immeubles et fonds de commerce (T) et Gestion immobilière (G) n° CPI ... délivrée par la CCI Nantes - Saint Nazaire. Compte séquestre n° ... BPA SAINT-SEBASTIEN-SUR-LOIRE (44230) ; Garantie GALIAN - 89 rue de la Boétie, 75008 Paris - n°28137 J pour 2 000 000 euros pour T et 120 000 euros pour G. Assurance responsabilité civile professionnelle par MMA Entreprise n° de police 120.137.405
Mandat réf : 383 768- Le professionnel garantit et sécurise votre projet immobilier.
Delphine RAPAUD (EI) Agent Commercial - Numéro RSAC : Chartres 918 053 554 - . Coulonges-Les-Sablons (61110)- Semi-detached real estate complex with high potential and outbuildings in Coulonges-les-Sablons? Ideal for an intergenerational family project!
Real estate complex composed of two terraced houses against each other, perfect for accommodating two families, for example an intergenerational home bringing together children and grandparents. With their many outbuildings and outdoor spaces, these homes offer flexible layout possibilities to meet various family needs or life projects.
House 1: Charming house of 55 m² with land and potential for extension
The first house offers a living area of 55 m², including a kitchen, a dining room, a bedroom on the ground floor, as well as a shower room and separate toilet. Upstairs, the attic of nearly 44 m² is fully convertible. All on a plot of 231 m2 with a garage to rehabilitate.
House 2: Large house of 110 m² with outbuildings and garage workshop
The second, more spacious house offers 110 m² of living space including a kitchen, a living-dining room, two large bedrooms and two additional rooms of 7 and 8 m², ideal for an office, a games room or additional spaces. It also has a 60 m² double garage with a mechanical pit, perfect for DIY enthusiasts or to create a large workshop. An attic of the same size completes this garage, offering many storage or development possibilities.
Dependencies included:
? Versatile outdoor shed: Transformable into a studio, workshop, or creative space for the whole family.
? Two prefabricated garages,
? A chicken coop,
? Spacious Plots : With a total of 1,278 m² (315 m² and 963 m²).
An opportunity for an intergenerational life project in a quiet and green setting
This semi-detached property complex is ideal for those who want a space shared between two families, while offering the independence of each house. Whether you are considering a country life project to bring children and grandparents together or a rental investment, these houses combine comfort and potential for a family future.
DPE class F - estimated amount of annual energy expenditure for standard use based on energy prices for the year 2021: between 2533 and 3427 euros (subscription included)_GES - F
DPE class G - estimated amount of annual energy expenditure for standard use based on energy prices for the year 2021: between 2003 and 2711 euros (subscription included)_GES - C
Housing with excessive energy consumption. Obligation to reach the threshold of 330 kW/m²/year by 1 January 2028
Price: 228,000 euros agency fees to be paid by the seller.
Information on the risks to which this property is exposed is available on ... />Date of completion of the diagnostics: May 15, 2024.
To visit and assist you in your project, contact Delphine RAPAUD, at ... or by email at ...
According to article L.561.5 of the Monetary and Financial Code, for the organization of the visit, you will be asked to present an identity document.
This sale is guaranteed for 12 months.
This advertisement has been written under the editorial responsibility of Delphine RAPAUD acting under the status of commercial agent registered with the RSAC Chartres 918 053 554 with SAS PROPRIETES PRIVEES, with a capital of 40,000 euros, ZAC LE CHÊNE FERRÉ - 44 ALLÉE DES CINQ CONTINENTS 44120 VTOU; SIRET ... , RCS Nantes. Professional card for transactions on buildings and business assets (T) and Real Estate Management (G) n° CPI ... issued by the Nantes - Saint Nazaire Chamber of Commerce and Industry. Escrow account n° ... BPA SAINT-SEBASTIEN-SUR-LOIRE (44230); Garantie GALIAN - 89 rue de la Boétie, 75008 Paris - n°28137 J for 2,000,000 euros for T and 120,000 euros for G. Professional liability insurance by MMA Entreprise policy no. 120.137.405
Mandate ref: 383 768- The professional guarantees and secures your real estate project. Delphine RAPAUD (EI) Commercial Agent - RSAC number: Chartres 918 053 554 - .