126 080 987 RUB
КАРТИНКИ ЗАГРУЖАЮТСЯ...
Санта-Мария-и-Сан-Мигел - Дом на продажу
142 568 500 RUB
Дом (Продажа)
4 сп
4 вн
участок 950 м²
Ссылка:
EDEN-T101644705
/ 101644705
Ссылка:
EDEN-T101644705
Страна:
PT
Город:
Smaria e Smiguel Smartinho Spedro Penaferrim
Категория:
Жилая
Тип сделки:
Продажа
Тип недвижимости:
Дом
Участок:
950 м²
Спален:
4
Ванных:
4
Гараж:
1
Сигнализация:
Да
Бассейн:
Да
Барбекю:
Да
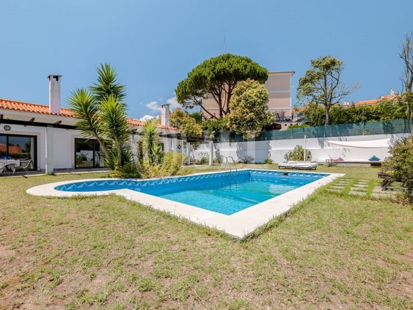
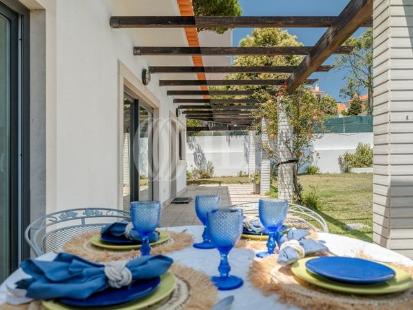
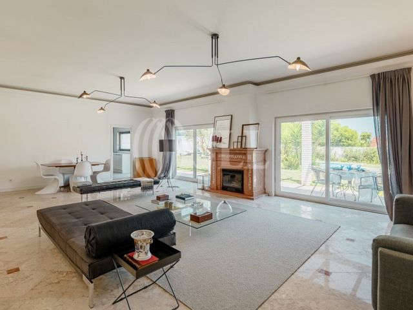
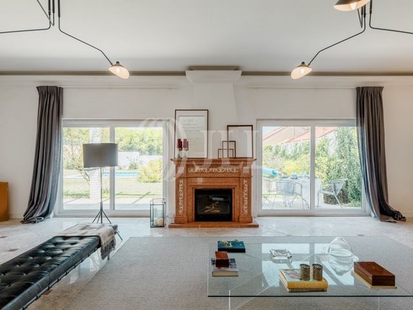
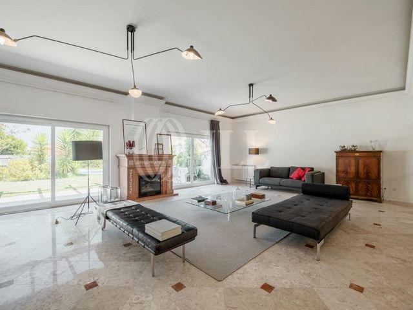
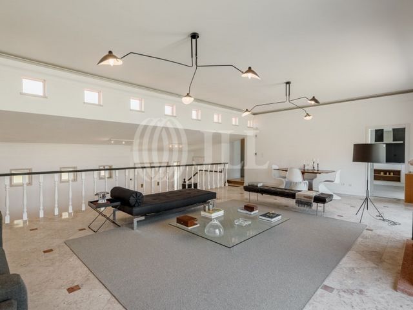
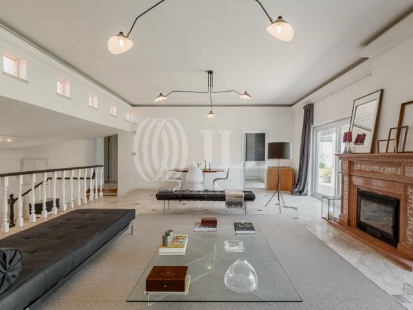
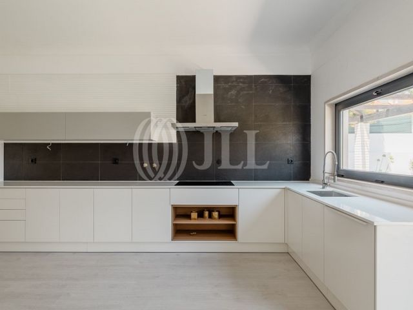
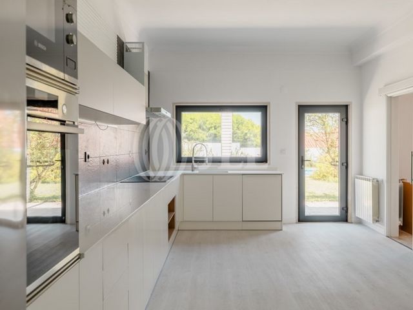
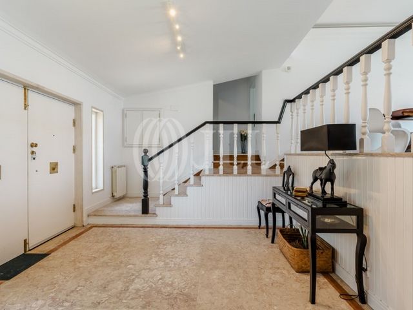
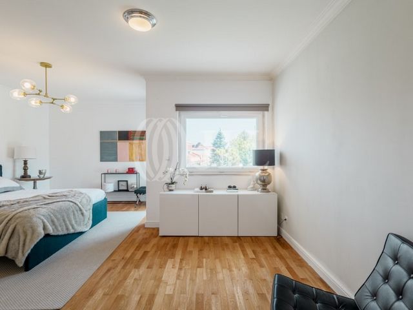
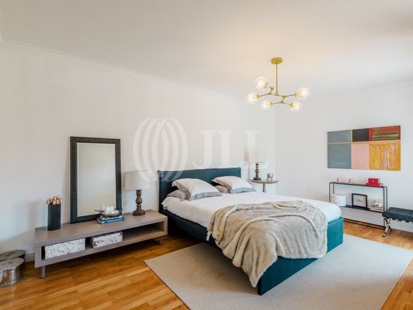
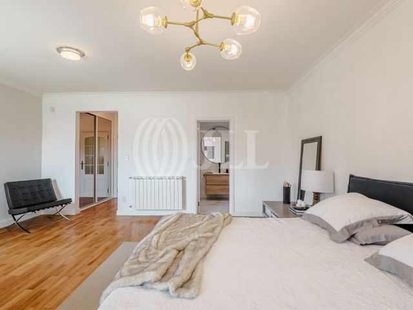
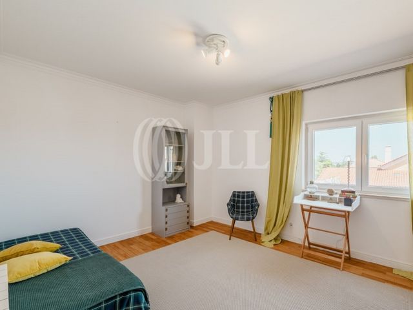
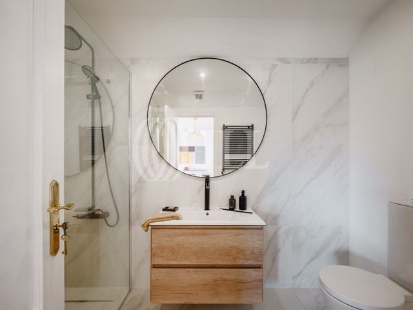
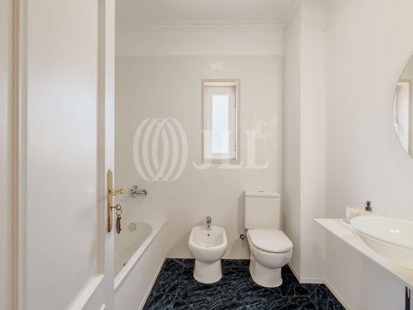
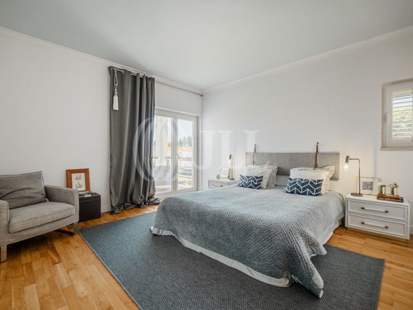
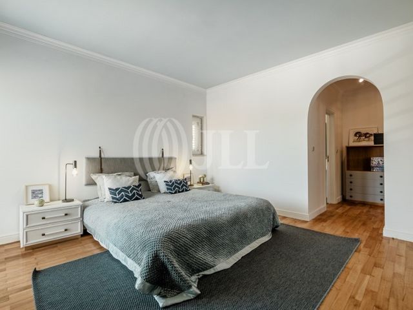
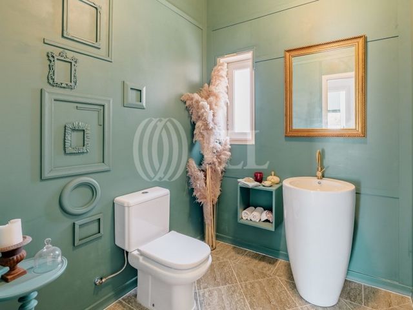
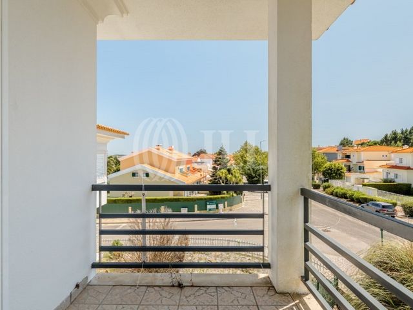
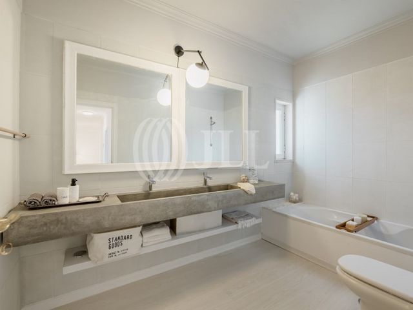
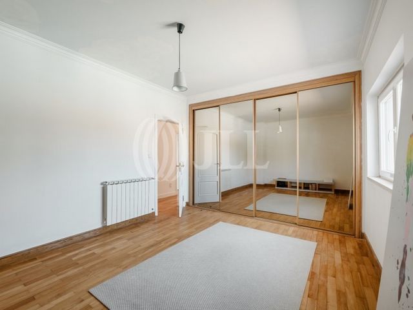
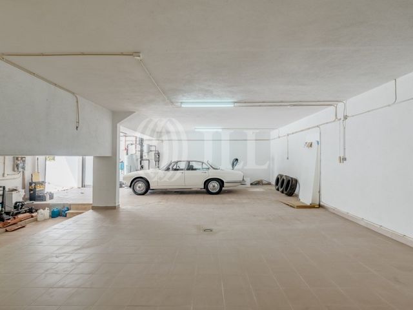
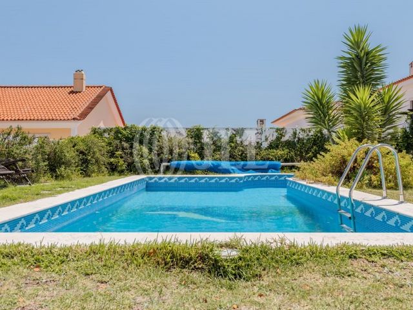
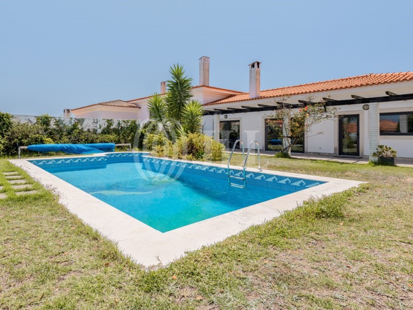
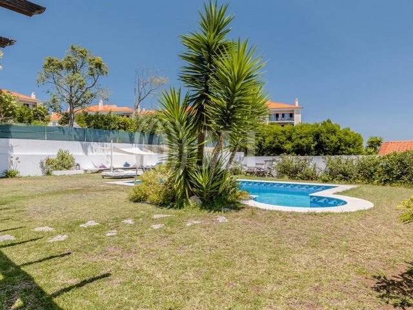
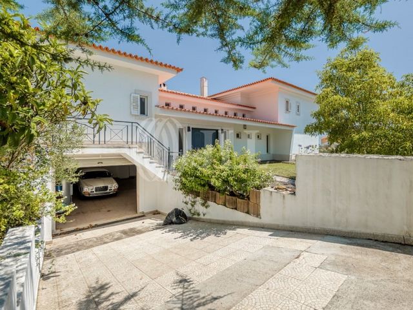

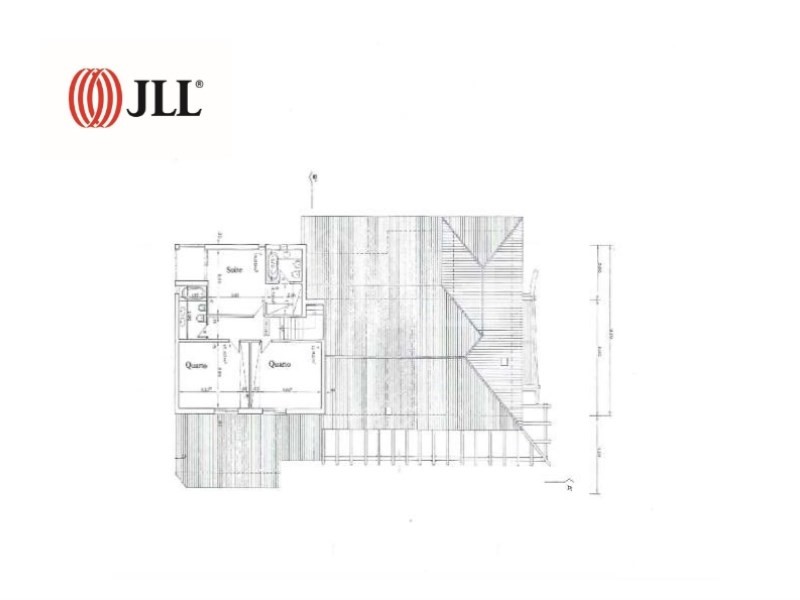
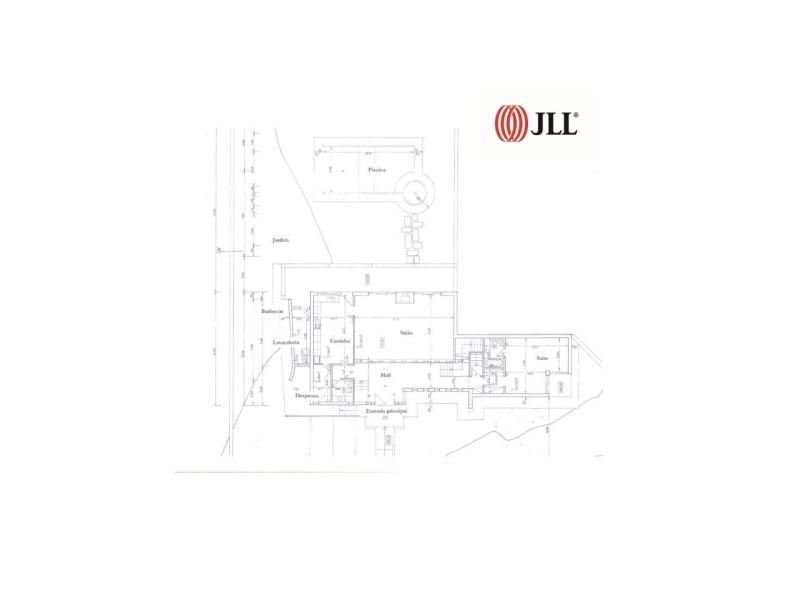
Features:
- Garage
- Barbecue
- SwimmingPool
- Alarm
- Garden
- Fitness Center Показать больше Показать меньше Villa 5 pièces avec une surface de construction brute de 416m² sur un terrain de 694m², avec un jardin et une piscine, située dans le condominium Quinta da Beloura, à Sintra. La maison est répartie sur 3 étages et se distingue par ses hauts plafonds dès l'entrée. Au rez-de-chaussée, il y a le hall d'entrée et un salon de 52m² avec une cheminée et des portes en verre qui permettent beaucoup de lumière naturelle et un accès direct au jardin, créant un espace de vie fluide et interactif entre l'intérieur et l'extérieur de la maison. Au même étage, il y a également une suite principale avec un accès direct au jardin, une salle de bains d'invités et une cuisine entièrement équipée avec un garde-manger. L'étage supérieur compte au total 3 chambres, avec 2 chambres ayant des placards intégrés, partageant une salle de bains, et 1 suite principale avec un balcon privé. Le sous-sol (-1) est entièrement occupé par le garage, avec 151m², et une zone de stockage. Il est possible de créer des espaces tels qu'une cave à vin, une salle de jeux, une salle de cinéma, une salle de sport, un atelier, etc. Performance Énergétique: B- #ref:81819
Features:
- Garage
- Barbecue
- SwimmingPool
- Alarm
- Garden
- Fitness Center Moradia T4 com 416 m² de área bruta de construção, jardim, piscina e garagem, inserida num lote de 950 m², localizada no condomínio da Quinta da Beloura, Sintra. A moradia distribui-se por 3 pisos e destaca-se pelo pé direito alto no hall de entrada. Piso de entrada com uma sala de 52 m² com lareira e portas de vidro que permitem a entrada de muita luz natural e acesso direto ao jardim, criando fluidez e interação de convívio entre o interior e o exterior da casa. No mesmo piso ainda temos uma master suite com acesso direto ao jardim, casa de banho social e cozinha totalmente equipada com despensa. O piso superior possui um total de três quartos, sendo dois quartos com roupeiros, que partilham uma casa de banho e uma master suite com varanda privativa. O piso -1 é ocupado integramente pela garagem, com 151m², e zona de arrumos. Há possibilidade de criar espaços como: garrafeira/adega, sala de jogos, cinema, ginásio, atelier, etc. O terreno possui jardim com zonas de chill out, fire pit, barbecue, piscina e arrecadação. A casa possui aquecimento central, bomba de calor e dois depósitos de água. Na Quinta da Beloura encontra todo o tipo de comércio e serviços, zonas verdes e de lazer, lagos e ainda campo de golfe, o Beloura Tennis Academy, e o ginásio Holmes Place. Localizada numa zona privilegiada, a 2 minutos driving distance das Escolas Internacionais The American School in Portugal (TASIS) e Carlucci American International School of Lisbon (CAISL). Na Quinta da Beloura pode encontrar todo o tipo de comércio e serviços, zonas verdes e de lazer, lagos e ainda campo de golfe, o Beloura Tennis Academy, e o ginásio Holmes Place. A 2 minutos do Corte Inglês da Beloura, e a 10 minutos dos principais centros comerciais CascaiShopping e do Alegro Sintra. Fácil acesso à IC19, A16 e a pouco mais de 5 minutos do acesso à A5. A poucos minutos do centro histórico de Sintra e a 20 minutos de Lisboa e do Aeroporto Humberto Delgado. Categoria Energética: B- #ref:81819
Features:
- Garage
- Barbecue
- SwimmingPool
- Alarm
- Garden
- Fitness Center 4-bedroom villa with 416 sqm of gross construction area on a plot of 694 sqm, with a garden and swimming pool, located in the Quinta da Beloura condominium, Sintra. The villa is spread over 3 floors and stands out for its high ceilings right from the entrance. On the ground floor, there is the entrance hall and a 52 sqm living room with a fireplace and glass doors that allow plenty of natural light and direct access to the garden, creating a fluid and interactive living space between the interior and exterior of the house. On the same floor, there is also a master suite with direct access to the garden, a guest bathroom, and a fully equipped kitchen with a pantry. The upper floor has a total of 3 bedrooms, with 2 bedrooms having built-in wardrobes, sharing a bathroom, and 1 master suite with a private balcony. The basement (-1) is entirely occupied by the garage, with 151m², and a storage area. There is the possibility of creating spaces such as a wine cellar, game room, cinema room, gym, workshop, etc. Energy Rating: B- #ref:81819
Features:
- Garage
- Barbecue
- SwimmingPool
- Alarm
- Garden
- Fitness Center